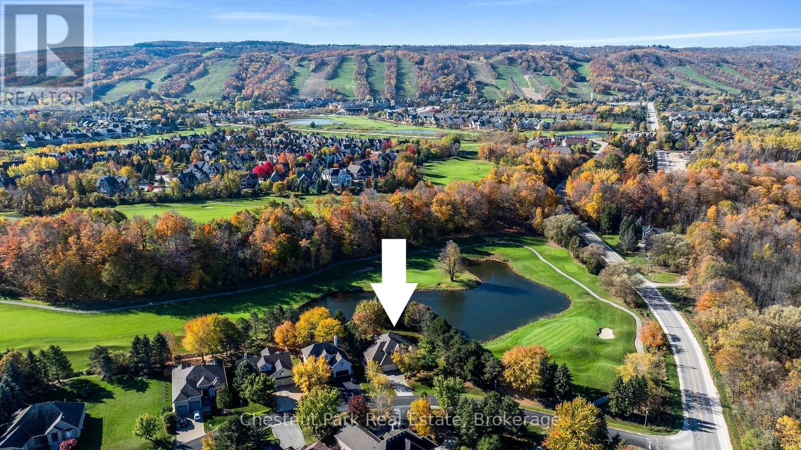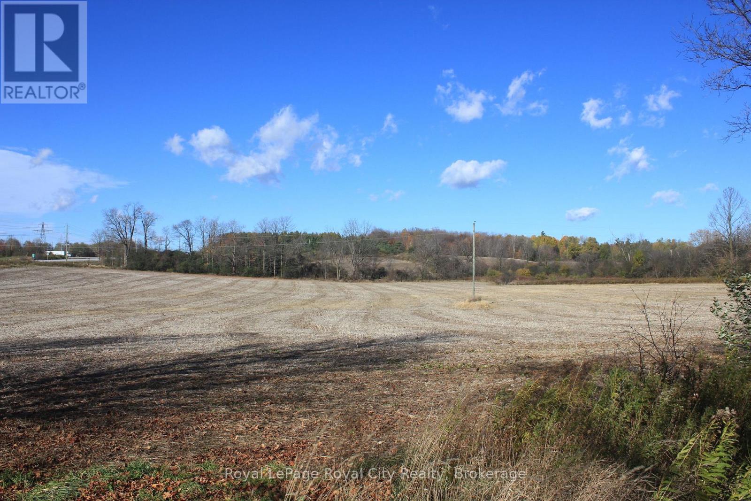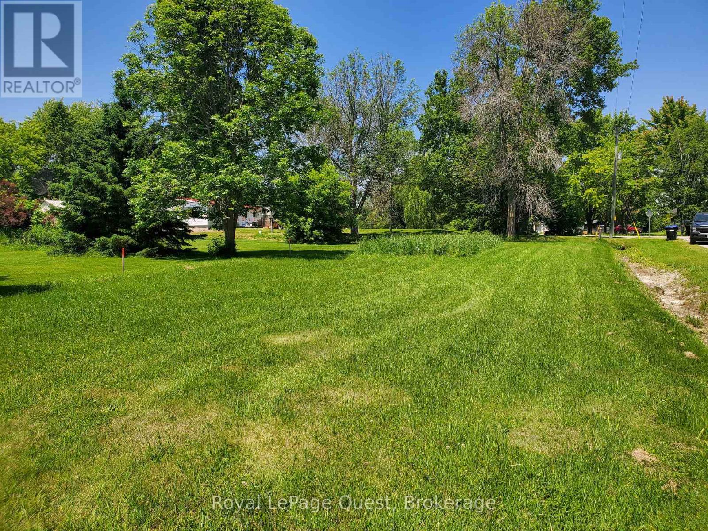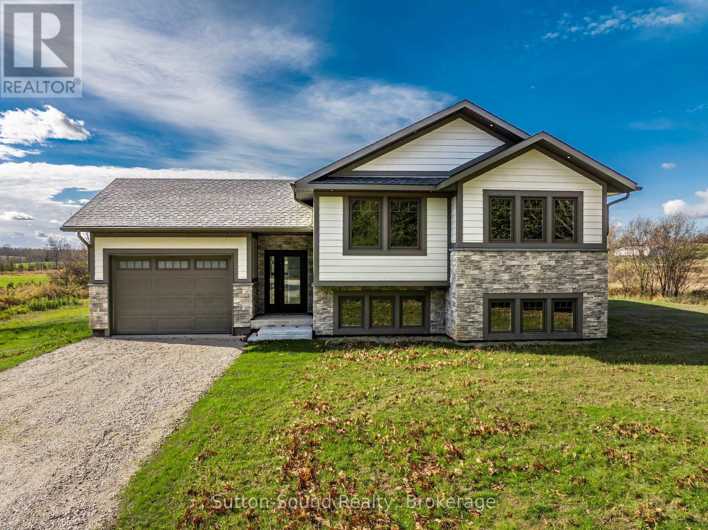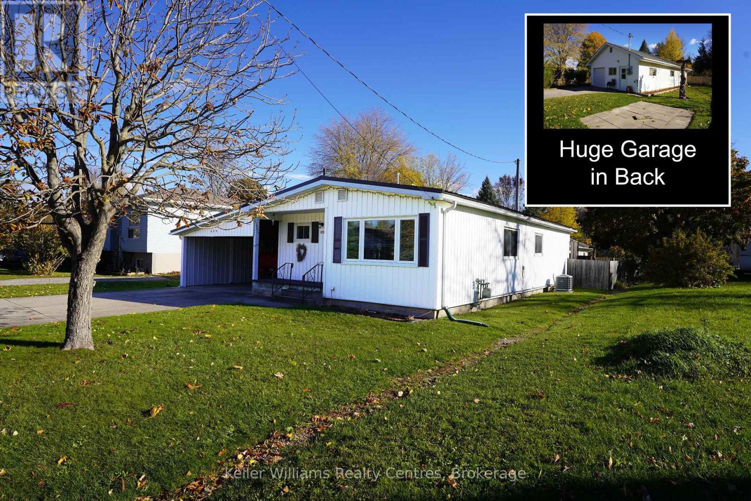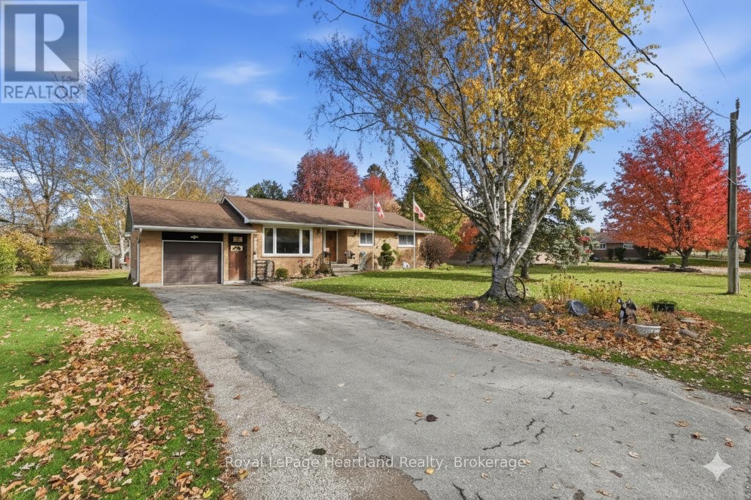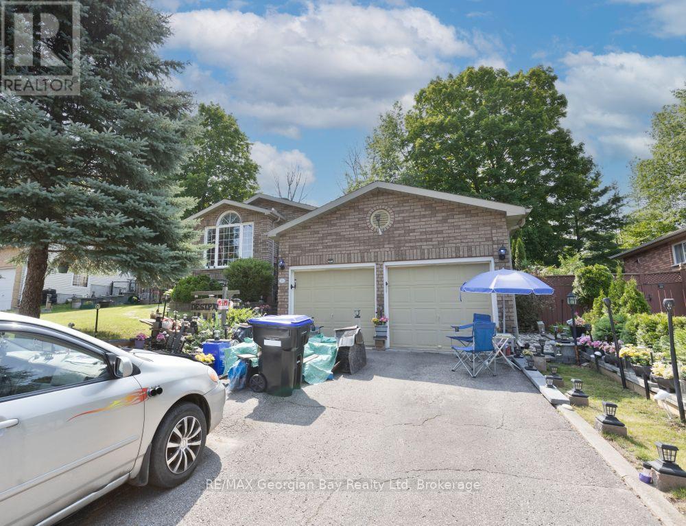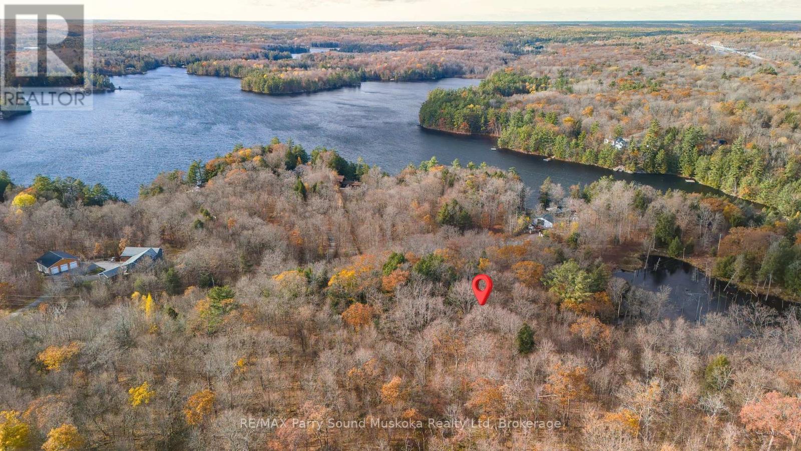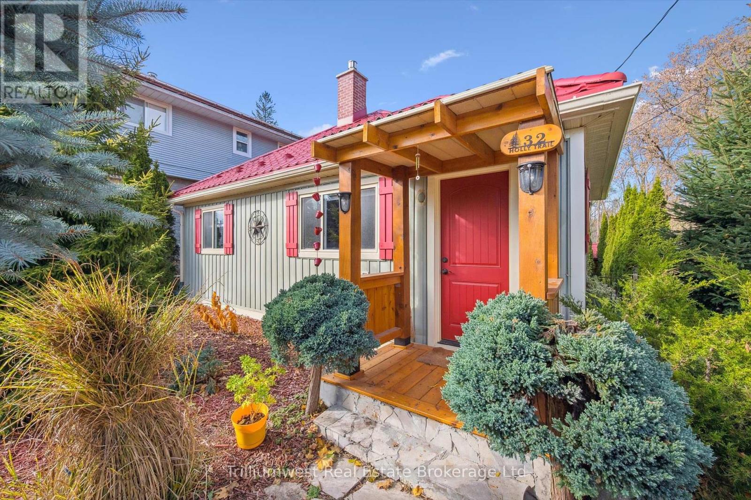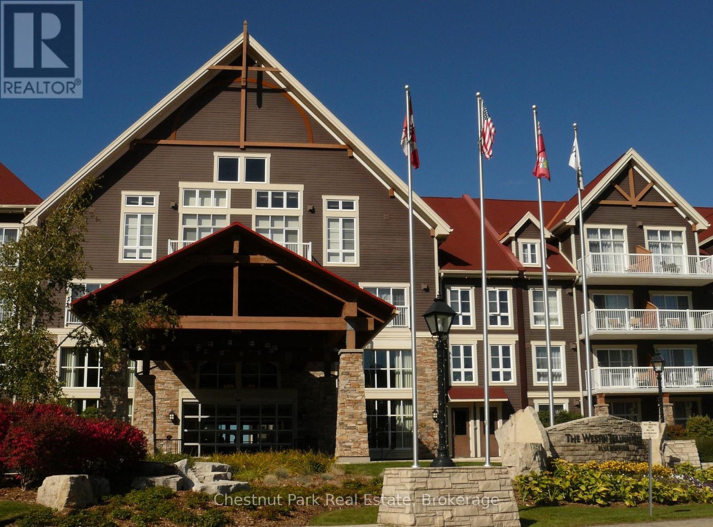108 Grand Cypress Lane
Blue Mountains, Ontario
An Exceptional Golf Course Retreat - Where Luxury Meets Lifestyle. Discover this prime address on the Monterra Golf Course - a home that perfectly balances refined living with the tranquility of nature. Overlooking the pond and 5th and 6th fairways, this beautifully renovated residence is a rare opportunity to own a slice of paradise in Ontario's premier 4-season playground. From its professionally landscaped grounds, mature trees and spectacular sunset views, it is a mountain lifestyle without compromise. Tucked just minutes from the Village at Blue Mountain, TSC/Craigleith/Alpine Ski Clubs and the Georgian Trail, this home is at the heart of everything. Enjoy world-class skiing, golf, cycling, biking, water sports, shopping & dining in Collingwood and Thornbury. The open-concept layout flows seamlessly into the sunroom, dining, kitchen and living room with cozy gas fireplace. Expansive windows fill every corner with natural light and connect the indoors to the beauty beyond. Step through glass doors to a stone patio, an ideal setting for summer gatherings, morning coffee, or spaces for connection & reflection. A second gas fireplace in the dining area - flanked by custom built-in bookcases - creates a sophisticated backdrop for art, sculpture, or cherished collections. Upstairs, the primary suite offers a 5-pc ensuite and generous walk-in closet. Three additional guest bedrooms and 3-pc bath provide ample accommodation for visiting family/friends. The versatile lower-level basement crawlspace offers a finished landing and a cozy recreation area - perfect for visiting grandchildren. Nearly 1,000 sq. ft. of exceptional storage ensures there's room for everything. The triple garage is a dream for active homeowners - with space for golf gear, skis, kayaks, paddleboards, bikes and seasonal essentials. Whether you're hosting friends after a day of skiing, unwinding after golf, every moment here feels a little more elevated, designed for unforgettable living. (id:42776)
Chestnut Park Real Estate
82 Princess Street
Stratford, Ontario
This pristine three story brick home is full of fine finishes and detail. Enter into an inviting foyer leading to traditional living with gas fireplace and dining room areas. Follow a hallway mural hand painted by a local artist past a powder room and pantry room into your open and spacious greatroom including a kitchen perfect for hosting and working together in with separate sinks, double ovens, an inside grill, great work spaces and breakfast nook full of windows all beside a lovely sunken family room with cathedral ceiling, wood fireplace, custom cabinetry and patio doors leading out to a deck for entertaining and a beautifully landscaped yard. The second level has three bedrooms (one being used as a walk-in-closet) and a bathroom with double sinks and the third level is an additional bedroom suite with gas fireplace and two piece bath. The finished basement offers incredible additional space with a full bathroom, laundry and areas to live, work and hobby while leaving ample room for storage. The list is endless with this incredible home full of curated style, thoughtful amenities and quality construction. Located in a wonderful neighbourhood and ideal location a short walk from the river, theatres, shops, cafés, schools, parks, restaurants, and only minutes away by car from the hospital and major highways. Book a private showing today! (id:42776)
Sutton Group - First Choice Realty Ltd.
4507 Concession 7 Road
Puslinch, Ontario
This 2.67 acre lot with easy access to the 401 and all the amenities of Guelph is just the rural retreat you have been looking for! With ample space giving you virtually unlimited options to build your dream home, you need to come out and walk this wonderful property with your family, Blue Prints and home builder. Seeing is believing with this fine offering. (id:42776)
Royal LePage Royal City Realty
4138 Fountain Drive
Ramara, Ontario
Level & Cleared Vacant Lot in Ramara Township. 50 FT X 197 Ft. Deeded Access to Lake Simcoe over 4139 Fountain Drive. Buyer to do own Due Diligence. Property is an Estate Sale and is selling "As Is, Where Is". Easy Access to HWY 12, 10 Minute Drive to Orillia, and Casino Rama. Close to Mara & McRae Provincial Parks and Other Amenities. (id:42776)
Royal LePage Quest
397600 10 Concession
Meaford, Ontario
Brand New Home Ready for Move-In! Located just minutes from Owen Sound's hospital and east side amenities, this newly built home offers the perfect blend of country serenity and modern convenience. Set on a paved road and surrounded by picturesque farmland, you'll enjoy peace and quiet while staying close to everything you need.Inside, the bright and spacious open-concept design features 3 bedrooms and 2 full bathrooms, ideal for families or those looking for single-level living. The unfinished basement offers plenty of potential for additional bedrooms, a recreation area, or extra storage.Comfort is ensured year-round with a forced air propane furnace and central air conditioning. Don't miss your chance to own a quality new build in a beautiful rural setting-at an affordable price! (id:42776)
Sutton-Sound Realty
373 Isaac Street
South Bruce Peninsula, Ontario
Imagine coming home to this beautifully maintained and thoughtfully updated property in Wiarton, just minutes from Georgian Bay-where pride of ownership shines through every detail. This move-in-ready home has seen major upgrades since 2017, designed for both comfort and efficiency. Highlights include a new gas furnace and central air (2023), rigid foam insulation beneath new siding around the entire home, triple-pane windows, and a professionally finished crawlspace complete with spray foam insulation, heavy vapor barrier, and sump pump with alarm. A new patio door off the back bedroom opens to a private deck and fenced backyard-perfect for relaxing or entertaining outdoors. A backup generator provides peace of mind year-round. Unwind in your separate dry sauna, or take advantage of the 25' x 45' detached garage, complete with heat and hydro, offering excellent potential for conversion into an accessory dwelling or guest suite. Located close to Georgian Bay, parks, shopping, and local amenities, this property perfectly blends modern updates, energy efficiency, and small-town charm. Experience the pride of ownership at 373 Isaac Street-schedule your private showing today and see why this Wiarton gem stands out. (id:42776)
Keller Williams Realty Centres
292 Wellington Street
North Huron, Ontario
Welcome to 292 Wellington St, the perfect space to call home. This 3+1 bedroom bungalow is sitting on a spacious and flat 1/4 acre lot down a desirable, family friendly dead end street providing the perfect backdrop to raise your family or sit back and enjoy the sound of laughter and peacefulness in retirement as families and friends gather and play down the street. The main floor is complete with 3 bedrooms, a generous sized 5 pc bath, ample kitchen cabinetry and countertop space that overlooks your dining room and allows for some separation yet sight lines to both the bright and inviting living room & recently renovated 4 season sun room. The completely finished lower level features a beautiful walk in shower and 3 pc bath, spacious lower level bedroom and a sprawling rec room all pulled together with the warmth of a gas fireplace. The lower level allows for multigenerational living, space for the pool table, and guests for hosting Saturday night pool or a simple space for the kids to run, play and grow into. The attached garage, large concrete patio and spacious backyard make the whole package complete. Whether you're looking to slow down or you're beginning to grow your family, you can find the perfect space and pace at 292 Wellington St, Blyth. (id:42776)
Royal LePage Heartland Realty
33 Anderson Crescent
Tay, Ontario
Located on a quiet crescent in Victoria Harbour, this 3-bedroom, 2-bathroom home offers a comfortable layout and a great location. The main floor features a bright living and dining area with vaulted ceilings, while the separate kitchen includes a breakfast nook for casual meals. Walk-out to the back deck, perfect for enjoying some fresh air or hosting friends and family. The finished basement includes a rec room with a cozy gas fireplace, adding extra living space for movie nights or hobbies. The home sits on a 62' x 124' in town lot backing onto a wooded area, giving you a bit of privacy and green space. With gas heat, central air, a two-car garage, and paved driveway, its a solid, practical home just a short walk to Beautiful Georgian Bay and nearby trails. (id:42776)
RE/MAX Georgian Bay Realty Ltd
206 Bruce Road 86 Road
Huron-Kinloss, Ontario
Once a place of worship, now a one of a kind residence, this 1895 brick church has been reimagined into a warm and fully livable home while preserving the character that makes it unforgettable. The moment you enter the great room, the space opens dramatically with soaring ceilings, original stained glass and an open layout designed for gathering. The main floor blends kitchen, dining and living into one impressive space anchored by a large island and framed with historic trim and arches. Also on this level is a bedroom, a 4 piece bath and main floor laundry. Upstairs, the loft style primary bedroom overlooks the main floor and features an ensuite with a double vanity and tiled walk in shower, with space for a generous wardrobe.The basement offers future potential with high ceilings, new windows, drywall started, rough ins for an additional bathroom and bedrooms and a separate entry from the front foyer which is ideal for multi use or future rental potential. Outside, the fenced yard is landscaped and offers a firepit area, storage shed with lean to and parking. The home sits in the hamlet of Whitechurch, minutes to Lucknow and Wingham for amenities and about 20 minutes to the beaches of Lake Huron.The property has also been operated as an Airbnb and has been a well loved stop for travellers and quiet getaways. The seller is open to selling it fully furnished, allowing a new owner to step into a turnkey residence or continue the Airbnb use immediately. For someone looking for more than a house, something with history, and long term potential, this converted church is a rare offering. (id:42776)
Coldwell Banker Dawnflight Realty
0 Bartlett Drive
Seguin, Ontario
This 3.68-acre parcel on Oastler park Drive in the Township of Seguin in the District of Parry Sound is build-ready. A cleared building area is already in place and a driveway entrance has been established to build your family estate home. Hydro service is run into the property. The lot provides ample space for a home or cottage plus surrounding outdoor area. Located on a year-round municipal Road. Enjoy the privacy, peace, and quiet being at the end of a cul-de-sac. The property lies just minutes from the amenities including shopping, a hospital, schools and a theatre of the arts. A convenient commuting capability and access for children to travel to school. A public boat launch for Oastler Lake is located Bartlett Drive .Fibre optic cable is also available on Bartlett Drive. Oastler Lake Provincial Park is a few minutes away which offers a sandy beach, picnic area, and canoe rentals. Mother nature is your doorstep. Over 650ft feet of frontage. Click on the media arrow for video.(Taxes are estimated at the time of listing. Property lines are approximate/measurements are estimated). (id:42776)
RE/MAX Parry Sound Muskoka Realty Ltd
32 Holly Trail
Puslinch, Ontario
Welcome to this charming 3-bedroom bungalow nestled in the sought-after Puslinch Lake community - a peaceful retreat featuring thoughtfully designed landscaping and the perfect balance of small-town charm and city convenience. Step inside to a bright, meticulously maintained living space where a cozy gas fireplace creates a warm and welcoming atmosphere. The spacious kitchen provides plenty of room for cooking and entertaining, with easy access to the dining and living areas, making everyday living and hosting effortless.The lower level features a workshop area that's ideal for hobbies, projects, or extra storage. Outside, the beautifully landscaped lot is designed for enjoyment and low maintenance, with mature trees, perennial gardens, and a concrete double driveway providing ample parking.Just steps to the lake, you can enjoy boating, fishing, or simply soaking in the peaceful surroundings. Whether you're relaxing indoors or spending time outdoors, this meticulously maintained home offers comfort, functionality, and plenty of charm.Located just minutes from Guelph and Cambridge, you'll enjoy quick access to shopping, dining, and amenities, as well as easy commuter routes to Highway 401. A wonderful opportunity to join a friendly lakeside community known for its natural beauty and welcoming spirit - come see what life near Puslinch Lake has to offer! (id:42776)
Trilliumwest Real Estate Brokerage
165 - 220 Gord Canning Drive
Blue Mountains, Ontario
Experience the ultimate in mountainside luxury it this Ski In/Ski Out ground floor Bachelor suite in The Westin Trillium House, nestled in the heart of the Blue Mountain Village. Step into your sun-filled fully furnished, turn-key retreat featuring 10' ceilings. Kitchenette, Westin Heavenley Bed and Bathroom, sleeping accommodation for 4. Sip your morning coffee and check out the ski conditions from your patio. Cozy up to the fireplace with a hot cup of cocoa after a long day on the slopes. An added benefit to this specific Unit is the adjoining separate bachelor suite next door, which would be perfect for additional family or friends to stay! It is conveniently located only steps to the beautiful Lobby and popular and renowned Oliver & Bonacini Cafe Grill/Bar. Feel like dining in, just order from O&B! Full access to the amenities, a well-equipped exercise room, sauna and stunning year-round outdoor swimming pool and hot tub which are close by on the first floor. No waiting for the elevator! Additional conveniences include Concierge, convenient Owner's Check-in service has wonderful friendly staff ready to help you with your needs, Valet Parking, heated underground parking and housekeeping Services. Located just steps from the ski lifts, golf, shops, restaurants and many Blue Mountain events. This is a perfect getaway with income potential through the fully managed rental program. Truly a four-season resort. HST is in addition to sale price but can be deferred if an HST registrant. (id:42776)
Chestnut Park Real Estate

