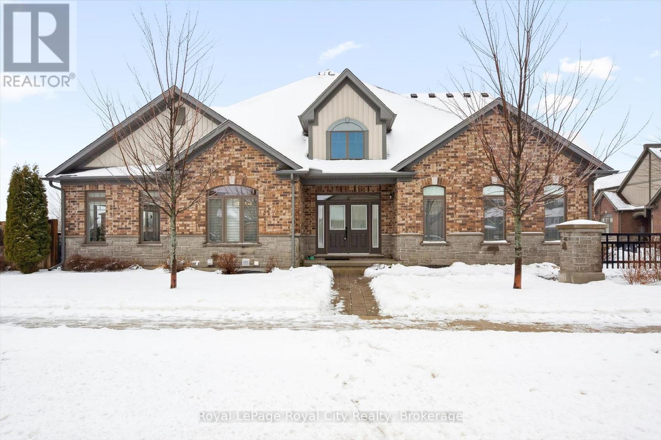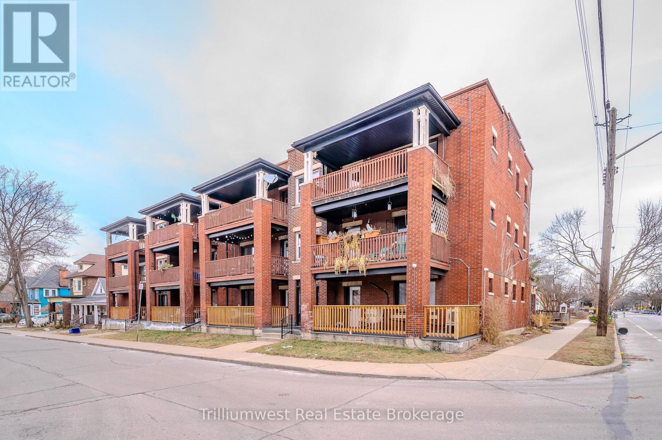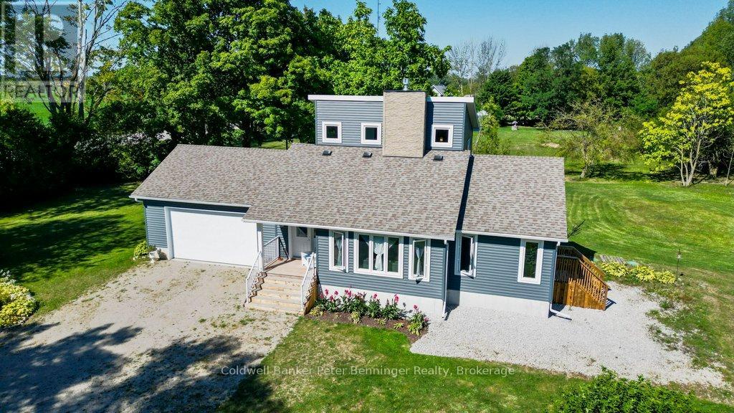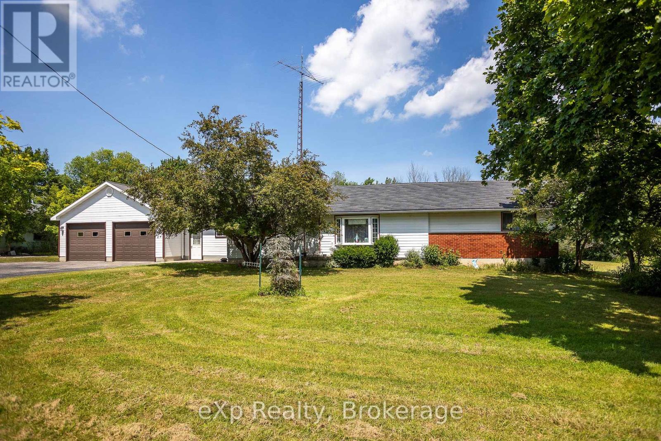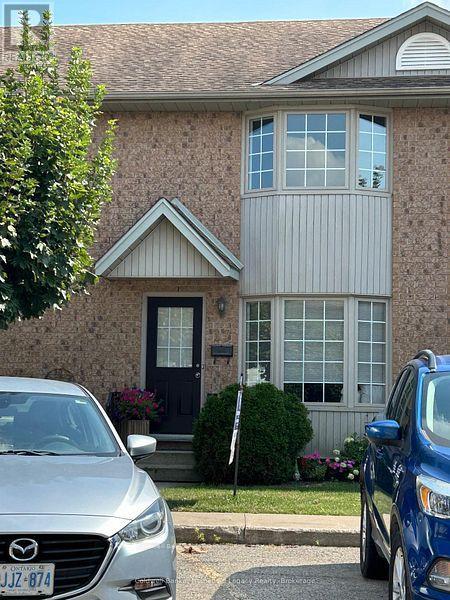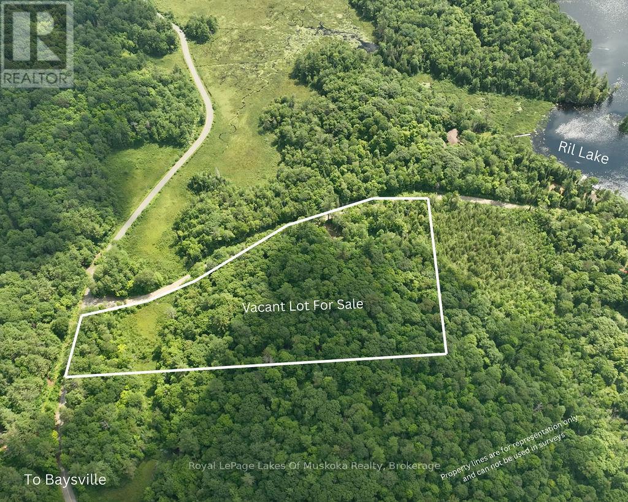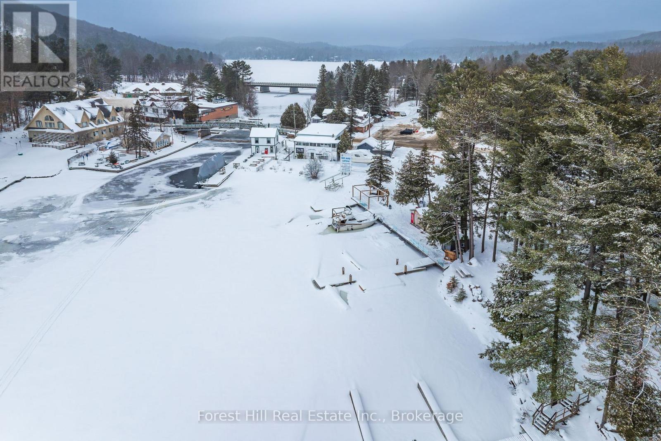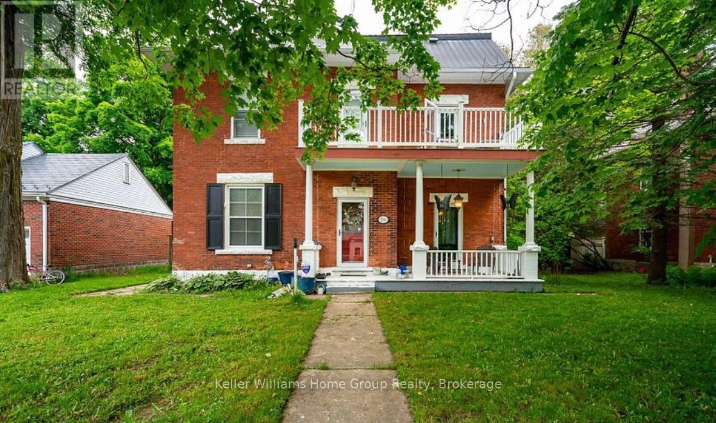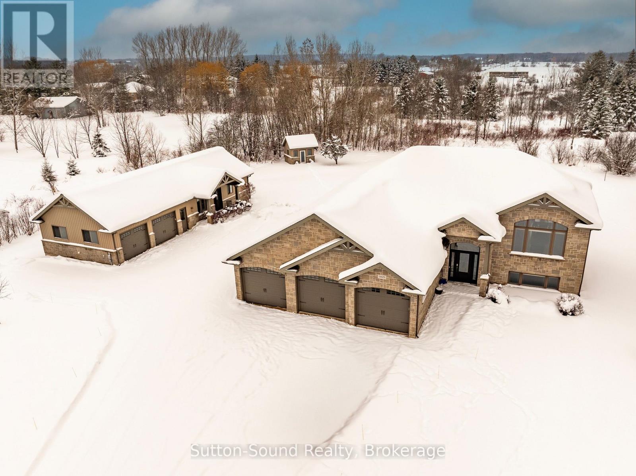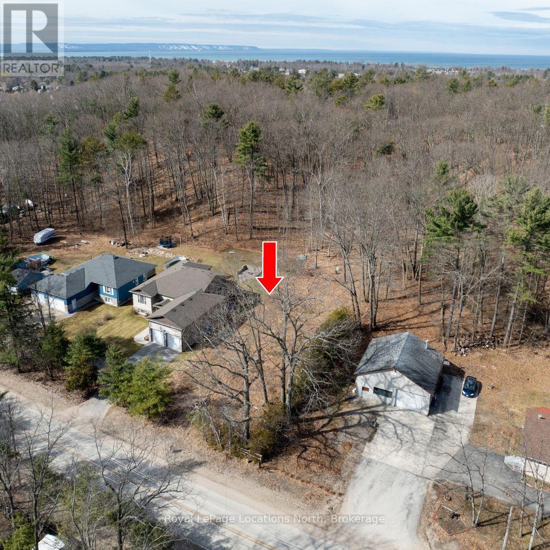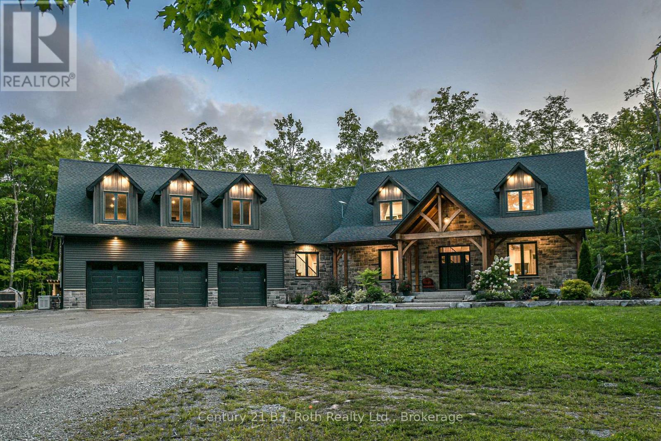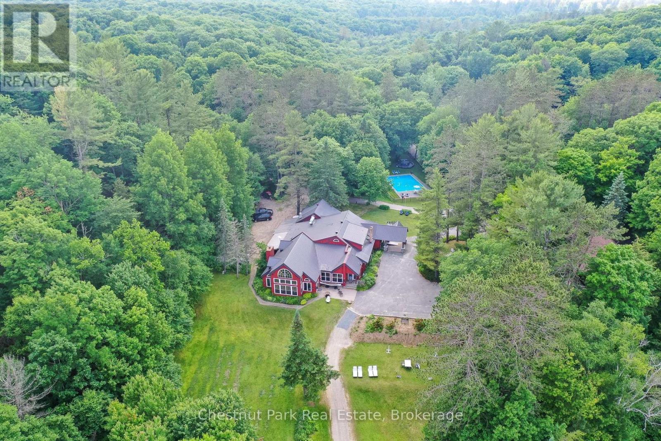1 - 39 Kay Crescent
Guelph, Ontario
Backing directly onto a lovely park, #1-39 Kay Crescent offers the perfect blend of space, style, and low-maintenance living. With over 1,800 sq ft of beautifully finished space, this end-unit townhome is designed for those who love to host family or entertain friends, yet want the ease of condo-style living without the compromises. The bright, open-concept main floor flows effortlessly from the elegant dining area to the chef-inspired kitchen, featuring a large granite-topped island, high-end stainless steel appliances, and a beverage fridge ideal for gatherings. The living room is anchored by a striking marble-surround gas fireplace and framed by picture windows overlooking the park - a private, natural backdrop youll appreciate year-round! Flexibility is built in with an impressive guest suite/home office on the main floor, complete with walk-out patio access, four-piece bath, and walk-in closet. Tucked away for privacy, the primary suite feels like a retreat with two walk-in closets and a spa-like ensuite featuring a standalone soaker tub. The lower level, already equipped with a full bathroom, offers future space for a rec room, gym, or extra bedrooms. Outside, the patio is the perfect spot to watch grandchildren play in the park or enjoy a quiet morning coffee. Ideally located in Guelphs sought-after south end, youre steps from amenities, dining, and entertainment, with quick access to major highways. Whether youre downsizing but still want room for family gatherings, or upsizing from a condo for more space and privacy without the upkeep of a detached home, this property offers the best of both worlds. (id:42776)
Royal LePage Royal City Realty
41-43 Albert Street
Hamilton, Ontario
Presenting on behalf of the Lender in Possession through Power of Sale: an exceptional opportunity to acquire a 13-unit, condominiumized multi-residential property at 41 Albert Street in Hamilton, Ontario. This turn-key asset offers multiple exit strategies ; complete the final unit renovation and refinance as a long-term hold, or advance the condominiumization process and sell units individually to end users or affordable housing investors. The property includes 11 fully renovated one-bedroom apartments and one large four-bedroom apartment, all featuring laminate flooring, modern light fixtures, stainless steel appliances, quartz countertops, and quality finishes. Each suite is equipped with its own ductless split system for heating/cooling, separate hydro meter, and tenants pay their own hydro. (id:42776)
Trilliumwest Real Estate Brokerage
3072 Bruce Road 1 Road
Brockton, Ontario
Heaven on earth at its finest on almost 2 acres tucked away between Glammis and Paisley. This rural dream home was started in 2017 and finished in 2018. Good drilled well and newer septic system gives you peace of mind for daily living. Large attached 20 X 24 ft garage fits 2 vehicles with entry to the main floor foyer of the home. Convenient and well thought out living on a fully equipped main floor, including large bedroom, 3 piece bathroom, laundry room, large sparkling country kitchen, dining and living rooms. Special feature with this home is that the whole second floor is a deluxe primary suite getaway with beautiful countryside views. Add a private 3 piece bathroom and walk-in-closet and your Primary Suite is complete! Downstairs is a large bright unspoiled basement with good ceiling height and some framing started for bedroom 3 and a family room. Plenty of space for a 4th bedroom if desired. Roughed in plumbing has been laid out for a 3rd bathroom. Impressive perennial gardens provide a continuous display of beauty and a historic shed with found 1800's newsprint sits a testament to beloved days gone by. Fruit trees, propane BBQ outlet, wiring to support a generator, vast parking options, hardwired media and other tasteful features make this a place to truly love. Property is within sight of the Village of Glammis. Close to Paisley and Central to Walkerton, Kincardine and Port Elgin, it's an easy commute to anywhere. All measurements are approximate. Building plans are available. House is turn-key ready. (id:42776)
Coldwell Banker Peter Benninger Realty
873 14th Street W
Georgian Bluffs, Ontario
Welcome to your new home in the heart of the Township of Georgian Bluffs! This well-built 3-bedroom, 1 bath bungalow offers the perfect blend of peaceful country living with the convenience of being just minutes from the city limits of Owen Sound. Nestled on a quiet, family-friendly street, this spacious property spans nearly 3 acres offering ample room to roam, play, and explore. If you are looking for more family space, both inside and out, this home invites you to "Gather in Grey" and enjoy everything rural life has to offer. Step inside to find a cozy and functional layout with a bright living space and comfortable bedrooms. The attached 2+ car garage provides plenty of room for vehicles and storage, while a detached workshop and two additional outbuildings offer endless possibilities for hobbies, small business ventures, or extra storage. With mature trees, open space, and the serenity of nature, this property truly captures the spirit of Grey County living. Conveniently located near elementary and secondary schools, as well as a variety of West Side amenities including grocery stores, movie theatre, and restaurants.Don't miss your chance to make this versatile home your own. (id:42776)
Exp Realty
17 - 20 Southvale Road
St. Marys, Ontario
Unit 17-20 Southvale Road. Book your showing to view this well-maintained and thoughtfully updated townhome backing onto a trail. The open-concept main level offers a spacious living and dining area combination with large windows, a powder room, and a modern kitchen featuring stainless steel appliances and recent updates. Sliding doors lead to a private deck overlooking green space.The upper level includes a generous primary bedroom, additional bedrooms, and a well-appointed main bath. The finished basement adds valuable living space with a large family room, built-in shelving, and projection TV setup-ideal for entertaining, relaxing, or accommodating guests. A great opportunity for first-time buyers, downsizers, or families seeking a quiet, convenient location. (id:42776)
Coldwell Banker Homefield Legacy Realty
0000 Ril Lake Road S
Lake Of Bays, Ontario
6.04 Acres - Prime Corner Lot with Excellent Access! The perfect location for your home or cottage. This 6.04-acre vacant lot is located on the corner of South Ril Lake Road and Road 51 and features gently rolling terrain with beautiful hardwood bush, offering privacy and a peaceful natural setting. An excellent driveway is already in place, and the property's layout is ideal for a south-facing build, maximizing sunlight throughout the day. The property is close to a large tract of crown land and offers easy access to miles of trails - perfect for snowmobiling, ATVing, hiking, and outdoor adventure. A wonderful opportunity to create your Muskoka retreat or year-round residence! (id:42776)
Royal LePage Lakes Of Muskoka Realty
1092 Main Street
Lake Of Bays, Ontario
Rare commercial waterfront opportunity on Lake of Bays. Located in the heart of Dorset, this property offers approximately 483 feet of west-facing frontage on Trading Bay. Commercial zoning, deep water, and existing marina infrastructure create exceptional potential for redevelopment or long-term investment. The site has historically operated as a marina and waterfront service hub and includes an existing fuel pump, docking infrastructure with potential for up to 30 boat slips (subject to approvals), a commercial building suitable for future business use, and a log cabin footprint offering additional flexibility, subject to municipal approvals. With excellent exposure from both Main Street and the water, walkable access to village amenities, and stunning sunset views, 1092 Main Street represents a rare chance to acquire a high-profile commercial waterfront property on one of Muskoka's most prestigious lakes. ** This is a linked property.** (id:42776)
Forest Hill Real Estate Inc.
250 Andrew Street
Shelburne, Ontario
Nestled on a generously wide (over 1/4 Acre Lot!) private, in town lot (with in-ground POOL in "as is" condition - not opened this year). This splendid Edwardian home exudes timeless elegance and charm. With its classic architectural details, the residence stands proudly amidst a picturesque setting of mature trees. The home features five spacious bedrooms, each with its own unique character, providing ample space for family and guests. The rich hardwood floors enhance the grandeur of the living spaces, while large windows flood the rooms with natural light, creating a warm and inviting atmosphere. The large Eat-in kitchen boasts lovely granite counters. This Edwardian gem, with its blend of historic charm and modern convenience, promises a gracious and comfortable lifestyle, making it a truly exceptional place to call home. This house was originally home to Bertram Horton, the grandfather of Tim Horton. It was also once a private hospital and home to a Mayor of the town, as per the public library archives. This Beautiful 5+ Bedroom 3 Bathroom, 2 1/2 Storey Century Home also features a covered Verandah & Balcony. Updated Kitchen With S/S Appliances & Large Pantry & Breakfast Area. Living Room With Folding Doors To Formal Dining & Walk-Out To Verandah. Main Floor Den With Double Doors, Hardwood Flooring & Large Picture Window. Convenient main floor laundry. 24h notice for all showings as house is currently tenanted. Pool is in "as is" condition. (id:42776)
Keller Williams Home Group Realty
905 27th Street W
Georgian Bluffs, Ontario
SPACIOUS FAMILY HOME WITH DETACHED GARAGE & PRIVATE GRANNY SUITE. Welcome to this exceptional raised bungalow, built in 2013 and ideally located in sought-after Georgian Bluffs on the outskirts of Owen Sound. Set on a private and generous 1.5-acre lot, this property offers outstanding space, privacy, and versatility-perfect for today's multigenerational lifestyle.The main residence features a bright, functional layout with 4 bedrooms and 3 full bathrooms. The main floor boasts an open-concept living area with 9-foot ceilings, a spacious primary bedroom complete with 5-piece ensuite and walk-in closet, and a second generous bedroom with cheater access to the main 4-piece bath.The fully finished lower level offers a large, sun-filled recreation room with walkout access, ideal for family living or entertaining, along with two additional bedrooms, ample storage, and convenient access to the attached garage. Year-round comfort is ensured with in-floor heating throughout the basement and attached garage, a gas furnace, and central air conditioning.Adding exceptional value is the detached secondary building, featuring a heated two-car garage and a self-contained one-bedroom granny suite with two bathrooms and a crawlspace for additional storage-ideal for extended family, guests, or potential rental income.This rare offering delivers the ultimate package of space, functionality, and location-just minutes from the marina, Kelso Beach, and all Owen Sound amenities, while enjoying the peace and natural beauty of Georgian Bluffs. A must-see property for buyers seeking flexibility, comfort, and long-term value. Main residence offers 2,850 sq ft of living space, 4 bedrooms, 3 baths and a 3 car garage. Secondary residence offers 750 sq ft of living space, 1 bedroom, 2 baths and a 2 car garage. (id:42776)
Sutton-Sound Realty
198 Golf Course Road
Wasaga Beach, Ontario
Premium building lot, located in desirable area of Wasaga Beach. Close to all amenities for you and your family, including the new twin pad arena and library, medical facilities, shopping, schools, golfing, trails and more. Enjoy the sandy shores of Wasaga Beach. Walk up the hill at the back of the property to enjoy the amazing views of Blue Mountains and extended views across Georgain Bay. This lot (69' x 416') offers extra space for you and your families outdoor 4 season recreational activities. Your very own out door rink, make your own trails up the hill, gardening, etc. If you're tired of the hustle and bustle of life, this property is for you. Relax watch the deer from your own patio. Central location to all major highways for commuting to Collingwood, Barrie, GTA areas. Municipal services at lot line. Call today for further information. (id:42776)
Royal LePage Locations North
3082 Fairgrounds Road
Severn, Ontario
One-of-a-kind modern Craftsman nestled among the trees offering ultimate privacy on a 50-acre property. Welcoming covered entry w/rich stonework & Douglas Fir Timber frame accents sets the tone for exceptional living space within. Step inside to the Great rm. w/natural light, soaring ceilings & open-concept layout, perfect for both family life & entertaining. Custom solid maple Kitchen cabinetry w/Quartz countertops & centre island. The kitchen flows seamlessly into the dining area & great room, complete w/a cozy fireplace & expansive windows overlooking the surrounding forest. Walkout to deck & above-ground pool w/54" walls. Main floor Primary suite w/walkout, Ensuite w/heated floors, soaker tub, sep. tile shower, & quartz-topped vanity plus Walk-in closet. Main flr. 2pc powder rm, laundry, & a spacious mudroom w/walkout to a covered Douglas Fir and Cedar deck, plus direct access to the garage. Upstairs in the main part of the home, you'll find 2 additional Bdrms., a 4 pc. bath, dormer-lit living spaces, & a versatile loft area, ideal for a home office or studio. Above the garage, a second upper living space provides a large family room, perfect for gatherings. 3-car garage offers ample parking & storage w/9 x 8 doors, side-mount openers w/deadbolt locks. While roughed in for in-floor heating, the incoming heat line from the outdoor wood furnace keeps the garage warm during the winter months. The garage includes a man door to the side yard & direct access to both the main floor & basement. Whether relaxing on the front porch or covered back deck, hosting gatherings, exploring the trails, or simply enjoying the quiet surroundings, this property delivers the perfect balance of elegance, comfort, and rustic charm in a serene country retreat. 200-amp service, LED pot lights, 22KW Generac whole-home generator. Upgraded BIBS insulation. Outdoor wood furnace, plus propane forced-air heating & central air. ICF Construction-foundation to top of main floor (incl. Garage) (id:42776)
Century 21 B.j. Roth Realty Ltd.
848 & 1086 Clearwater Lake Rd & N. Deer Lake Road
Huntsville, Ontario
Every once in a while a TRUE OPPORTUNITY presents itself - and that is definitely the case with this multi-faceted offering - RESIDENTIAL (owner's residence on site), COMMERCIAL (turn-key business), FUTURE DEVELOPMENT POSSIBILITIES (adjacent vacant residential lands included - room to plan & grow to suit your needs). RIGHT NOW is your opportunity for a SOLID INVESTMENT where the choices of LIVE, WORK & PLAY are all yours - it's time to make YOUR dreams become a reality! STEP RIGHT IN and SEAMLESSLY CONTINUE OPERATIONS at this exceptional TURN-KEY MUSKOKA WATERFRONT RESORT boasting over 6,095 FEET on semi-private DIVINE LAKE. Current long term owners have created a PROFITABLE, very well-established & highly-desired PREMIER WEDDING DESTINATION with 500+ weddings hosted over 16 years. A HALLMARK MOVIE was also filmed here! WELL MAINTAINED and THOUGHTFULLY IMPROVED throughout the years, 11 single and duplex cottages provide a total of 18 year-round accommodation units with 30+ bedrooms, including the beautifully renovated 2-storey OWNER'S RESIDENCE which offers separate entry to a spacious lower walk-out level - a blank canvas awaiting your plans for this space. UNIQUE FEATURES AWAIT including both a splendidly spirited NATURAL WATERFALL and a RARE HUGE BEACHFRONT SETTING complete with pergola, dry boathouse and fire pit. The stunning MAIN LODGE building provides a welcoming reception area where you and your family, friends & guests will also enjoy the cozy lounge with multiple seating areas, fireplaces, bar and IMPRESSIVE LAKEVIEW DINING ROOM with vaulted ceiling. Additional on-site AMENITIES INCLUDE: spa, fitness centre & games room, boardroom, 50'x30' in ground swimming pool, 6- person commercial hot tub, wood burning barrel sauna, 6km of trails, plus a tennis court - all showcasing the pristine natural beauty of this 104 ACRE PARADISE. iGuide virtual tour is available - or better yet - call today to discuss the myriad of possibilities and book your private viewing. (id:42776)
Chestnut Park Real Estate

