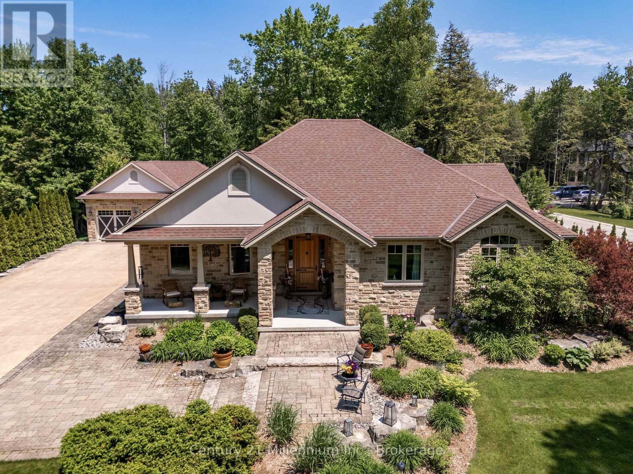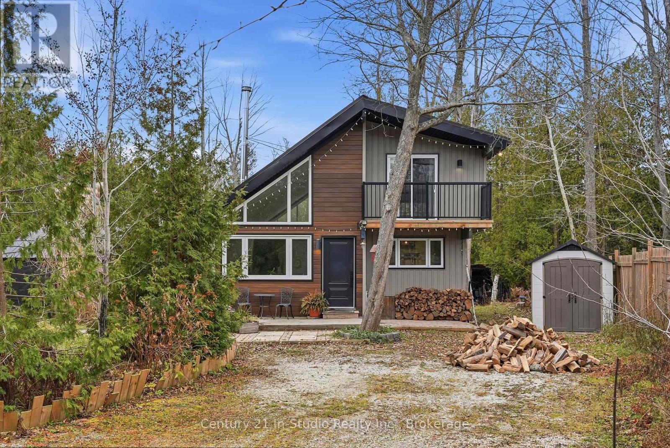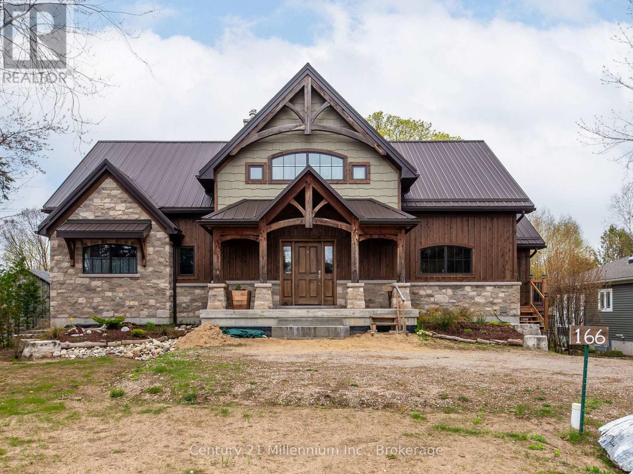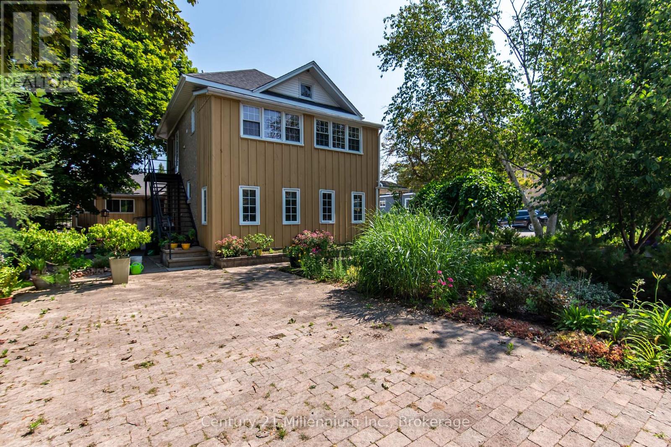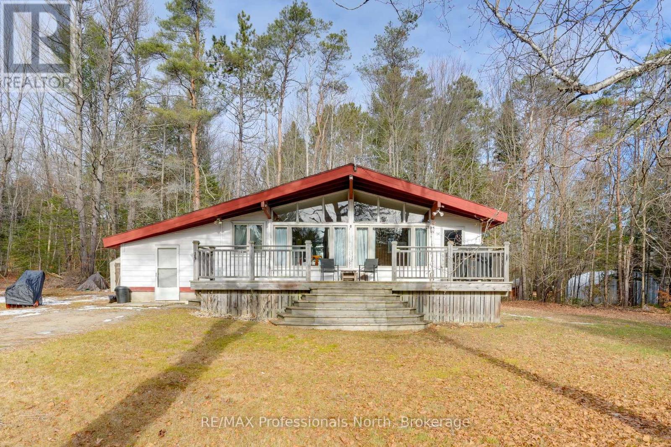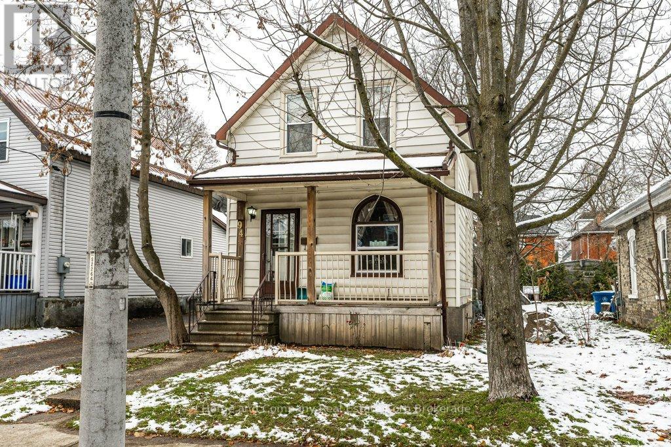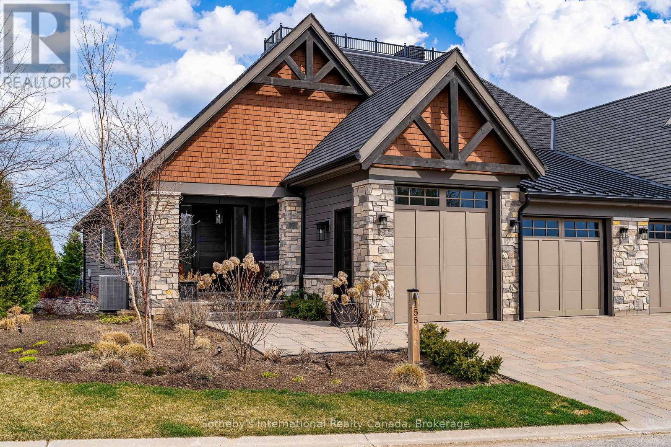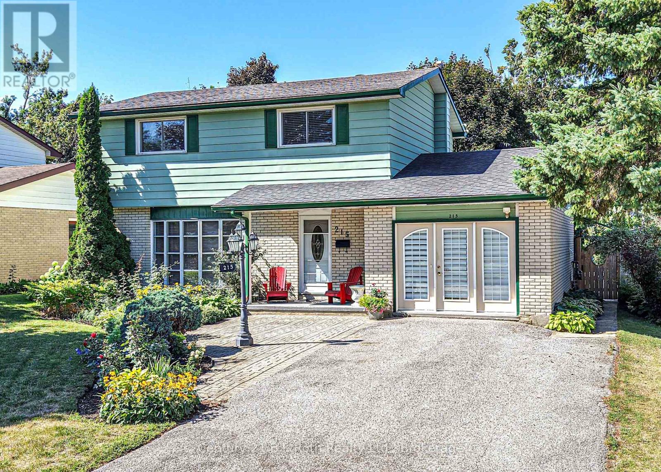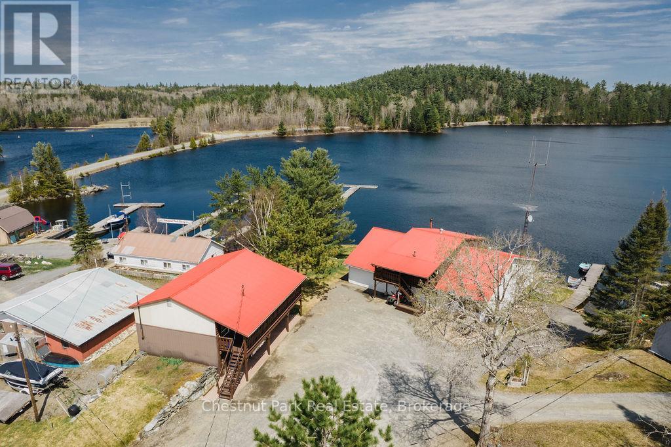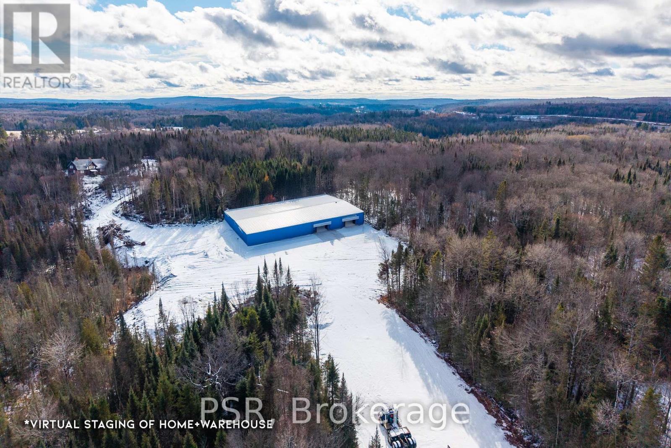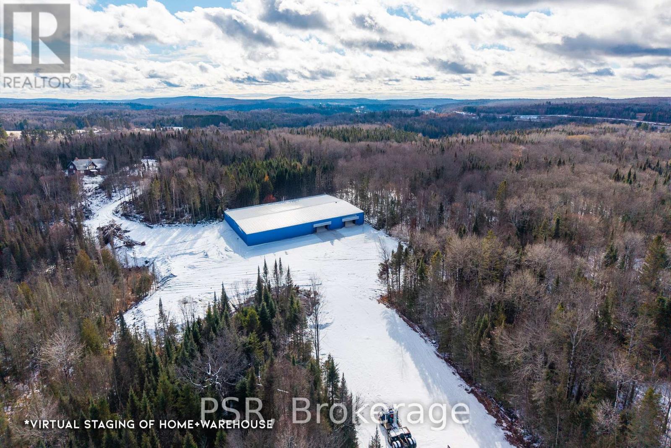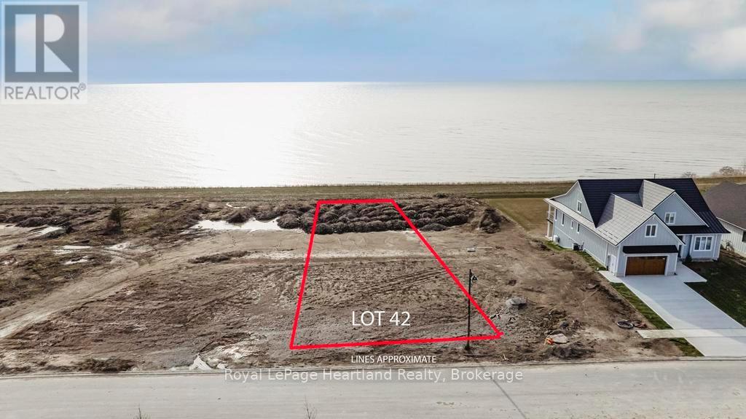27 Carter Drive
Saugeen Shores, Ontario
Nestled on a half-acre lot surrounded by mature trees, this exquisite Craftsman-inspired executive residence-custom built by Seaman-offers a blend of timeless design and modern luxury. A spacious covered porch leads to a welcoming foyer that opens to the home office, dining room, gourmet kitchen, and expansive living room. At the heart of this stands a majestic stone fireplace soaring to meet the 18-foot cathedral ceiling. The dedicated office, with built-in bookcases and a picturesque view of the front yard, provides an ideal setting for remote work or a home-based business. The chef's kitchen is a culinary dream, featuring a generous central island with a six-burner Viking cooktop, range hood, B/I Ovens and an oversized fridge/freezer. A walk-in pantry adds both convenience and charm. French garden doors in the living room lead to a private patio-perfect for al fresco dining and enjoying tranquil summer evenings. The primary suite is a true retreat, offering direct patio access, a tray ceiling with recessed lighting, a cozy window seat, and abundant natural light. The spa-inspired ensuite boasts a walk-in tiled shower, elegant dressing table, and a generously sized basin, complemented by a custom-organized walk-in closet. A second bedroom features wall-to-wall closet and full bath with a tub/shower combination. The family entry includes a spacious secondary foyer, a large mudroom with laundry, a tiled dog wash station, and direct access to the oversized triple garage and patio. The lower level is equally impressive, offering a family room sized for a pool table, two additional bedrooms, and a full bath with shower. Additional amenities include a cold room, storage, and utility. The unfinished portion is roughed-in and ready for a fully equipped in-law suite, providing flexibility for multi-generational living. Professionally landscaped with an irrigation system, this masterpiece was crafted for family and friends! Easy stroll to Lake Huron. Certified R2000. (id:42776)
Century 21 Millennium Inc.
324 Bryant Street
South Bruce Peninsula, Ontario
Welcome to 324 Bryant Street, nestled in the sought-after Oliphant area on the beautiful Bruce Peninsula. Just a 2-minute drive to Lake Huron and the popular Oliphant North Beach, this location is ideal for those who love the outdoors. The area is renowned for its shallow, crystal-clear waters, perfect for kiteboarding, windsurfing, sailing, and all kinds of water activities.This charming 3-bedroom, 2-bathroom home offers incredible versatility-perfect for first-time buyers, cottage seekers, or investors looking for a solid opportunity. The home has seen many thoughtful updates that enhance its comfort and charm, including a new metal roof (2025), new chimney stack (2025), and a newly installed fireplace (2025), creating a warm and inviting living space.Situated on a generous 90' x 170' lot, there's plenty of room to enjoy the outdoors or expand. The previous owners even prepared for a 30' x 30' garage with loft, adding a second gravel driveway to accommodate the future build-offering excellent potential for added value.Come experience the peaceful, shoreline community lifestyle of Oliphant and see why this property is worth a closer look! (id:42776)
Chestnut Park Real Estate
166 Clarendon Street
Saugeen Shores, Ontario
A Rare Riverfront Retreat in Southampton. Welcome to a one-of-a-kind timber frame masterpiece nestled on the banks of the Saugeen River, just steps from the shores of Lake Huron. This extraordinary home blends artisan craftsmanship with refined luxury in one of Ontario's most coveted locations. From the moment you step into the grand foyer, you're greeted by a stunning interplay of natural elements rich timber beams, elegant tile, and soaring glass. The dramatic living room is the heart of the home, where cathedral ceilings and exposed hammerbeam trusses frame a floor-to-ceiling stone fireplace. Sunlight floods the space through expansive windows, creating a warm and inviting ambiance. The chefs kitchen is an entertainers dream, with a generous central island that seats five, gleaming quartz countertops, and exquisite cabinetry with custom pot drawers and glazed uppers. Host elegant dinners in the dining room, or step onto the raised balcony to dine alfresco with views of your private, treed backyard. The main floor primary suite is a tranquil escape featuring its own secluded balcony, a lavish 5-piece spa-inspired ensuite with freestanding soaker tub, glass walk-in shower, double vanity, and a generous walk-in closet. Upstairs, a glass-railed loft overlooks the living room, flanked by two private bedrooms and a luxurious central bath. The fully finished lower level offers even more indulgence: a radiant-heated family room with stone hearth wood stove, wet bar, walk-out patio access, a spacious bedroom, full bath, exercise room, and a wine-lovers dream cold room. Just steps from Pioneer Park, the riverfront harbour, and Southampton's charming downtown, this home offers an unparalleled lifestyle of beauty, privacy, and prestige. (id:42776)
Century 21 Millennium Inc.
228 Palmerston Street
Saugeen Shores, Ontario
Centrally located 4 plex with on--site parking and separate entrances. Well maintained building close to downtown Southampton, the Coliseum, Art School and the sparkling shores of Lake Huron. 4 residential units with potential to split the largest in 2. Three - 1 bedroom units. Apt #1 - Upper with gas fireplace and laundry. Apt #2 Lower with entry porch, BBE and laundry. Apt #3 - Middle with gas wall heater and laundry hook-up. One - 5 bedroom unit. Apt #4 - Back with 3 bedrooms up and 2 down. 2 kitchens and 2bathrooms. Main floor laundry. Forced air gas w/Central Air. In-floor radiant heat in the lower level. Private sunroom. Private entrance and split entrance offers potential to split into 2 units. There is huge income potential with this building! You decide for short or long term tenants or live in the 5 bedroom and let the other 3 pay the expenses. Separate hydro meters. Single gas and Water meters. Cellar under the main house and middle unit is clean and dry. (id:42776)
Century 21 Millennium Inc.
1001 Colony Trail
Bracebridge, Ontario
Welcome to 1001 Colony Trail, a charming Viceroy-style home just outside Bracebridge in the heart of Muskoka. Set along a quiet rural road and only 20 minutes from town, this property offers a wonderful blend of privacy, nature, and convenience. The main floor features two bedrooms plus a den and an office, along with a spacious living room highlighted by vaulted ceilings and large bright windows that fill the living area and kitchen with natural light. The partially finished lower level adds valuable space with a rec room, an additional bedroom, and plenty of storage. Sitting on just under one acre of private land, this home is perfect for outdoor enthusiasts who enjoy peaceful walks, hiking trails, or setting off on an ATV or snowmobile to explore the area. Just down the road, you have easy access to the Muskoka River where you can launch a kayak or canoe and enjoy quiet afternoons on the water. This is a warm and inviting four season retreat surrounded by classic Muskoka beauty. (id:42776)
RE/MAX Professionals North
94 Bay Street
Stratford, Ontario
Have you been waiting patiently to get into the housing market? Well, it's finally time to put your pre-approval into action & put yourself into this 1.5 storey home. The main floor offers excellent space with a living room that has character, a sizeable kitchen with eat-in area, 4 piece bath & a handy mudroom. The second floor features a spacious primary bedroom, 2 additional bedrooms & a compact 4 piece bath. Outside, there's a covered front porch & back deck to enjoy (once we get through winter, of course) & a detached garage. The central location means the east end amenities are easy to access & Stratford's dynamic downtown is just a leisurely stroll away. Find your way to 94 Bay! (id:42776)
Home And Company Real Estate Corp Brokerage
155 Georgian Bay Lane
Blue Mountains, Ontario
Experience elevated golf-course living in this exquisitely crafted 3600+ finished sq ft luxury residence overlooking premiere fairways and surrounded by lush, manicured landscaping. From the moment you arrive this home sets a new standard in refined elegance.Step inside to a bright, open-concept layout where high-end finishes and custom details shine. The chef's kitchen is a standout, featuring a large island with seating and top-tier built-in Wolf appliances-perfect for both everyday living and elevated entertaining. The adjoining great room with soaring ceilings and a floor to ceiling stone fireplace frames breathtaking views and opens to a sprawling stone patio with a custom hot tub and panoramic golf-course vistas.The main-floor primary suite is a serene retreat with a spa-inspired 5-piece ensuite-glass shower, freestanding tub, built-in bench-and a generous walk-in closet. A second bedroom (or office) , 2 piece powder, stylish mudroom with laundry and direct access to the fully drywalled/painted double car garage with EV Charger and garden door adds main-floor convenience.The lower level impresses with a large recreation space, complete with a wet bar, entertainment zone, and a glass-enclosed wine room. A gym (or third bedroom), luxury 4-piece bath, and ample storage further enhance this level. Positioned within one of the area's most coveted golf communities. A rare opportunity to own a luxury home that blends resort-style living, modern comfort, and an unbeatable golf-course setting. Some furnishings in media have been updated. (id:42776)
Sotheby's International Realty Canada
215 Park Street
Orillia, Ontario
Now is your chance to raise your family in one of the most sought-after North Ward neighbourhoods! This well-maintained 4-bedroom, 1.5-bath, 2-storey home offers comfort, convenience, and fantastic outdoor living-perfect for today's busy family. A welcoming covered entry leads into the bright main floor featuring gleaming hardwood floors throughout. The spacious living room with bay window fills the space with natural light, while the adjacent dining area overlooks the picturesque back yard. The efficient galley-style kitchen boasts classic oak cabinetry, a cozy breakfast nook, and direct access to your fully fenced backyard oasis. A convenient 2-piece powder room is located on the main level. The original garage has been converted into a versatile space currently used as a main-floor laundry, but it would easily function as a playroom, home office, recreation room-or be converted back to a garage if desired. Upstairs, you'll find a beautifully updated 4-piece bathroom and four bedrooms, including one with a charming built-in desk/craft area and a spacious walk-in closet. The mostly finished basement offers a cozy family retreat complete with a gas fireplace and a bar area, ideal for relaxing or entertaining. Step outside to your private, treed, fully fenced backyard, featuring an expansive updated deck overlooking the inground pool, complete with a newer gas heater. Relax in the sunshine under the Pergola or choose to sit under one of the 2 Gazebos. It's the perfect setting for summer gatherings and family fun. Additional updates include windows & shingles. The home is equipped with natural gas heating and central air conditioning for year-round comfort. Located close to parks, schools, shopping, and just a short walk to downtown, this property offers the ideal blend of lifestyle and location. (id:42776)
Century 21 B.j. Roth Realty Ltd.
51 Stevens Road
Temagami, Ontario
An exceptional opportunity to own and operate a well-established, year-round lodge business in the heart of Temagami. Northland Paradise Lodge sits on 2.45 acres with 120 feet of crystal-clear, deep-water frontage on Snake Island Lake part of the Cassels-Rabbit Lake water system offering over 30 km of scenic boating and renowned fishing. This turnkey operation has been successfully run by the current owner for 38 years and caters to families, anglers, hunters, ATVers, and snowmobilers. The property features seven guest suites, each with its own kitchen and bathroom, as well as a two-bedroom seasonal cottage. The owner's private residence offers 1,236 sq. ft. of living space with three bedrooms, a full kitchen, dining and living areas, and breathtaking waterfront views. Additional amenities include docking for up to 12 boats, a dining room that accommodates 18 guests, a recreational room with a pool table and shuffleboard, a gift shop, and a cut-and-wrap shop for processing game or fish. The property is serviced by municipal water and sewer. The sale includes all necessary equipment to operate the business, including boats, motors, canoes, an established client list, 2025 bookings, a business website, and email. Financial statements are available to qualified buyers. Located directly across from the White Bear Forest Conservation Reserve, home to 400-year-old red and white pines, the lodge offers guided hikes, photography tours, and popular wild orchid and mushroom excursions. Guests return year after year to enjoy fishing, boating, swimming, hiking, and the beloved Friday night potluck dinners that celebrate the week's adventures. Northland Paradise Lodge is more than a business, its a lifestyle in one of Northern Ontario's most picturesque and biodiverse settings. Visit the Lodge's website: www.northland-paradise.com. (id:42776)
Chestnut Park Real Estate
133 Berriedale Road
Armour, Ontario
Unlock The Potential Of 133 Berriedale Rd, Armour. A Rare 44.45-Acre CH + MH Zoned Property Just Off Highway 11 With No Half-Load Restrictions! Spread Across Three Lots, This Prime Location Features Electrical Services At The Road And A Large Existing Shop Ready For Immediate Use, Making It Perfect For A Mechanic, Storage Facility, Stone Yard, Or Your Dream Business With A Home Nearby. With Sub-Dividable Lots And A New Zoning Amendment Allowing multiple Residential Dwellings, The Possibilities Are Endless For Commercial, Industrial, Or Mixed-Use Development. Don't Miss This "Work And Live" Opportunity. (id:42776)
Psr
133 Berridale Road
Armour, Ontario
Unlock the potential of 133 Berriedale Rd, Armour. A rare 44.45-acre CH + MH zoned property just off Highway 11 with no half-load restrictions! Spread across three lots, this prime location features electrical services at the road and a large existing shop ready for immediate use, making it perfect for a mechanic, storage facility, stone yard, or your dream business with a home nearby. With subdividable lots and a new zoning amendment allowing multiple residential dwellings, the possibilities are endless for commercial, industrial, or mixed-use development. Don't miss this "work and live" opportunity. contact Listing Agent Cameron Prukner at 705-816-5893 today. (id:42776)
Psr
468 Coast Drive
Goderich, Ontario
Lakeview Lot for Sale - Build Your Dream Home by the Water. Browse the image gallery for design inspiration and envision your future in one of Ontario's most sought-after coastal communities. Located in the charming and historic town of Goderich, this lakeview lot offers an opportunity to create a custom home along the shores of Lake Huron. Known for its breathtaking sunsets, vibrant community spirit, and scenic waterfront, Goderich blends small-town charm with modern conveniences. Take advantage of our in-house local builder Heykoop Construction-renowned for their craftsmanship, attention to detail, and timeless home designs. Whether you're envisioning a modern lakeside retreat or a classic family home, Heykoop can bring your vision to life with care and precision. Located along the prestigious Coast Goderich development, this property offers access to scenic walking trails, manicured parks, and a peaceful, well-connected community that's just minutes from downtown shops, restaurants, and essential services. Imagine waking up to panoramic lake views, enjoying leisurely walks along the shoreline, and taking in stunning sunsets right from your own backyard. This premium lakeview lot offers the perfect canvas for a bespoke residence overlooking the sparkling waters of Lake Huron. Don't miss your chance to own a piece of Ontario's west coast. Explore our images for design inspiration, and start planning the home you've always dreamed of. Reach out today to learn more or to schedule a viewing of this incredible property. (id:42776)
Royal LePage Heartland Realty

