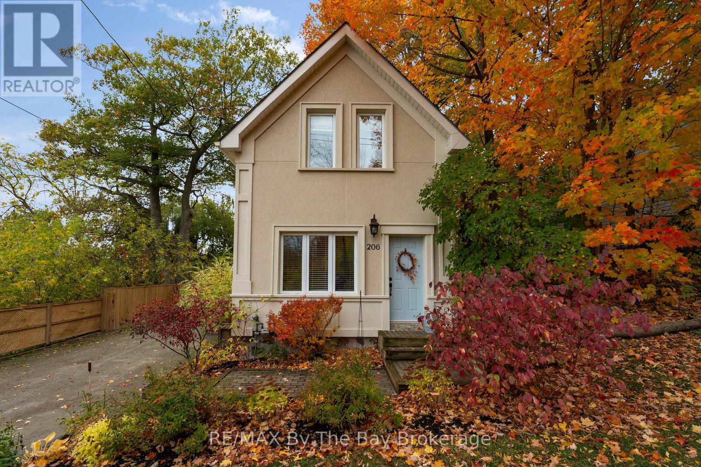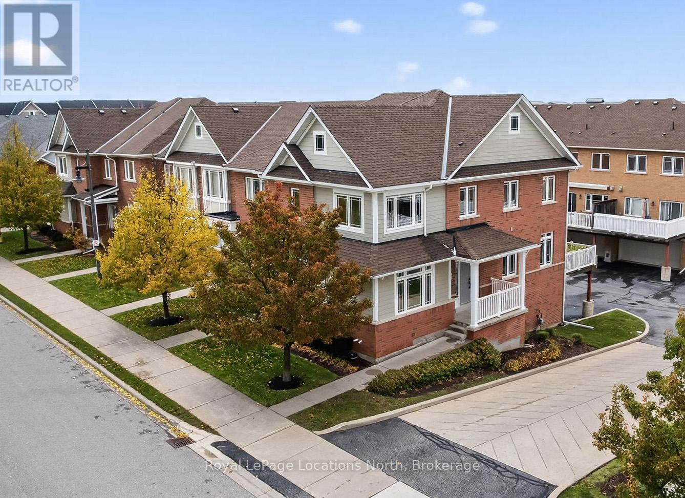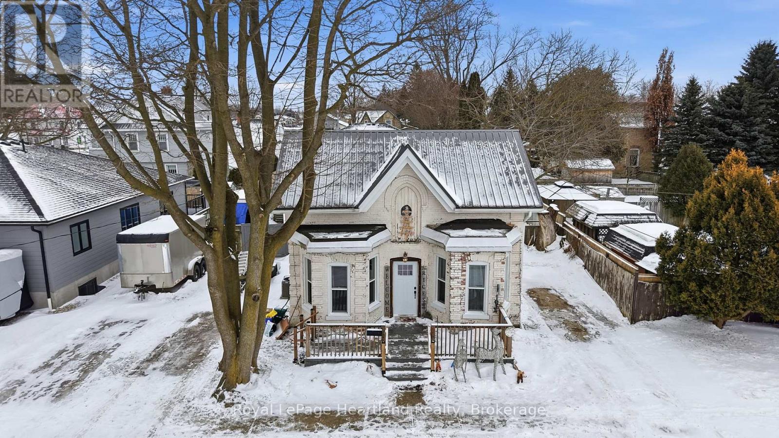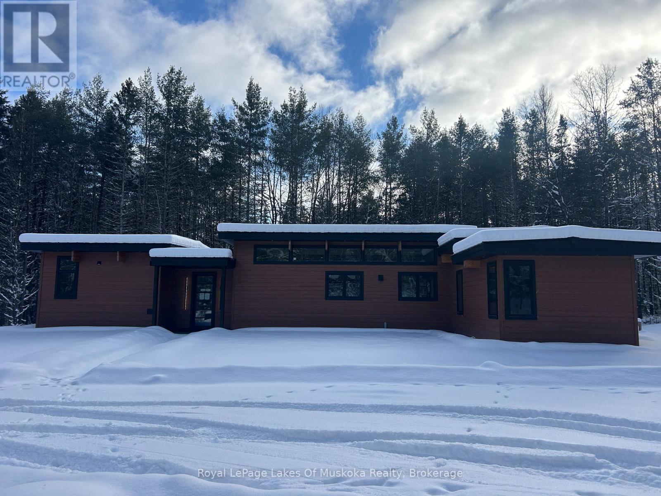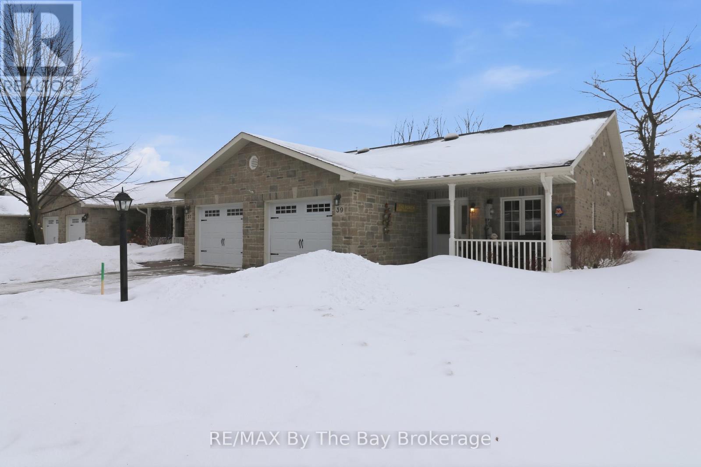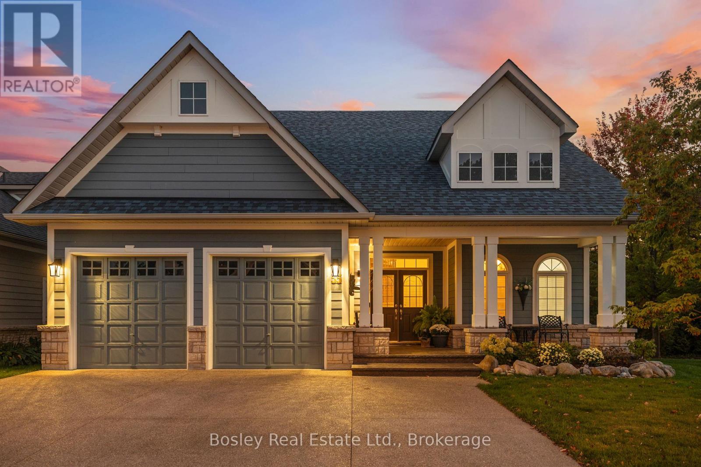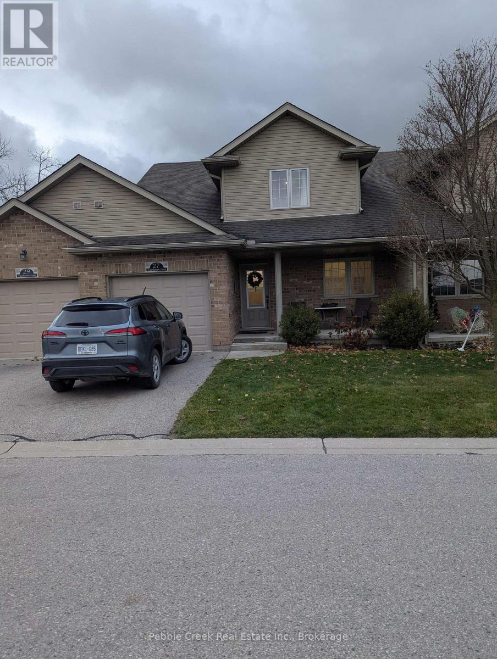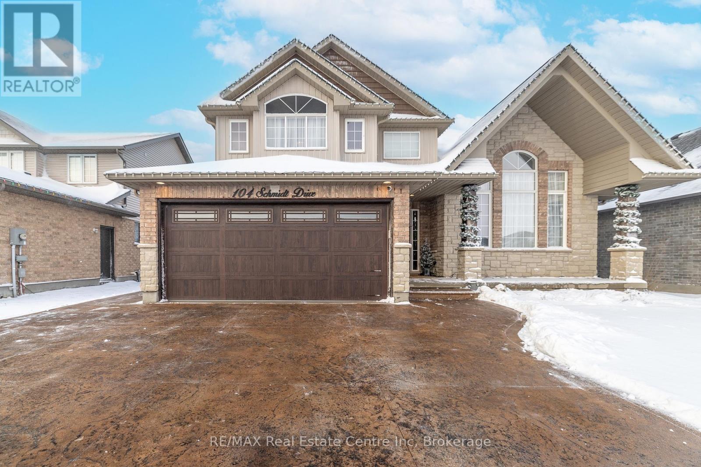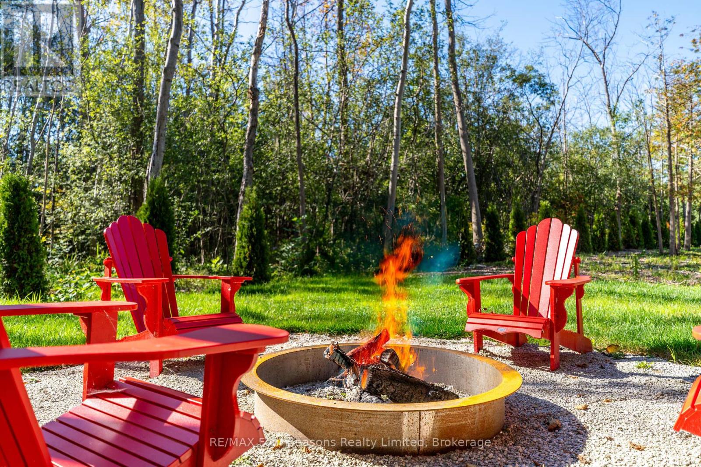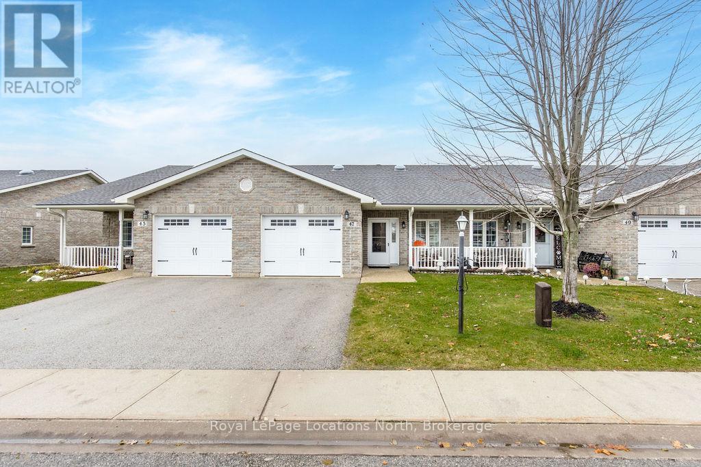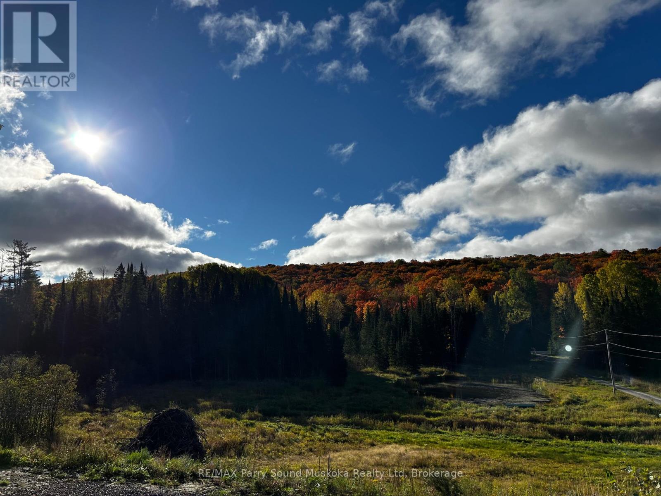206 Centennial Drive
Midland, Ontario
Welcome home to 206 Centennial Drive located in Midland. This home offers 2 spacious bedrooms and 2 bathrooms. Enjoy the beautiful open concept kitchen featuring stainless steel appliances, pantry, large island, plenty of cupboard space, coffered ceilings, and pot lights. Cozy living room with gas fireplace, built-in cabinetry, pot lights and coffered ceilings. Main floor and second floor have a bedroom with an ensuite. Owners have done many upgrades throughout the home including new roof (2024), new engineered hardwood floors in the foyer/dining area, kitchen and living room, installed leaf guard system (2024), new eavestroughs (2024), new main floor bedroom window (2024), new window in second floor bathroom (2025), stainless steel fridge (2025), new flooring in basement (2024), new fence including arbor and gate (2025), updated retaining/garden wall and patio area (2025) and glass shower door upgraded in main level ensuite (2025). Basement is partially finished. Backyard is perfect for entertaining with large landscaped lot with raised patio and deck. Close proximity to the Trans Canada Trail where you can walk along Midland's beautiful waterfront, close to schools, arena, restaurants and shopping. (id:42776)
RE/MAX By The Bay Brokerage
31 North Maple Street
Collingwood, Ontario
Welcome to 31 N. Maple Street, an elegantly finished end unit townhouse condo that lives and feels more like a detached home. Thoughtfully designed with a bright, functional layout, this 3 bedroom, 3 1/2 bathroom residence offers effortless comfort in one of Collingwood's most desirable locations. Step inside to an inviting open concept main floor, filled with all day natural light thanks to its abundant windows and warm southern exposure. The stylish eat-in kitchen features a beautiful centre island with seating, perfect for morning coffee or casual meals, and walks out to the lovely sun deck, an ideal spot for outdoor dining, entertaining, or simply enjoying the fresh Georgian Bay air. The cozy living room, complete with a gas fireplace, creates a relaxing atmosphere for après-ski evenings or quiet nights at home, while the adjacent dining area provides an ideal space for hosting friends and family. Upstairs, 3 spacious bedrooms offer comfort for families or weekend guests, including a well-appointed primary suite with an ensuite and walk in closet. A two car garage with inside entry adds convenience and storage, and exterior maintenance is taken care of by the condo corporation - giving you more time to enjoy the Collingwood lifestyle. Perfectly situated, this home sits across from a park, just steps from Georgian Bay, the waterfront trails, and downtown Collingwood's shops, restaurants, and amenities. Even the LCBO is less than a 5 minute walk away. Whether you're looking for a ski season retreat, a summer getaway, or a full-time residence, this property offers the ideal blend of low maintenance living, comfort, and outstanding walkability. Experience all that beautiful Collingwood has to offer, your year round haven awaits. (id:42776)
Royal LePage Locations North
Royal LePage First Contact Realty
350 Lowe Street
Minto, Ontario
Imagine living where everything you need is right at your doorstep. Welcome to 350 Lowe St in the welcoming community of Palmerston, this charming home invites you to enjoy a true community lifestyle. Whether you are walking the kids to school (both elementary and secondary are nearby), catching a game at the arena, or cooling off at the splash pad and pool, you are never more than a few steps from the action. Inside, this home is ready for you to settle in. Featuring 3 comfortable bedrooms (one could easily be converted back into a family room), 2 full baths, and the distinct advantage of main floor laundry. It has been lovingly maintained with updated windows (2015 & 2022), an updated roof(2022), and efficient natural gas heating(2014) and Central Air (2023).The fully fenced backyard offers a private sanctuary for summer BBQs or a safe haven your pets and kids to enjoy, complete with a detached shed for your tools and toys. With downtown dining and shopping, the walking trail, medical clinic, pharmacy & hospital also within walking distance, as well as Kitchener-Waterloo & Guelph being a short 45 minute drive, this is more than just a home - it's a hub for convenient living. Call Your REALTOR Today To View What Could Be Your New Home at 350 Lowe St, Palmerston. (id:42776)
Royal LePage Heartland Realty
286 Clearwater Lake Road
Huntsville, Ontario
New Luxury Estate: Contemporary Design & Absolute Privacy on 4+ Acres in quaint Port Sydney. Discover the brand-new, architecturally stunning retreat at 286 Clearwater Road. This custom 3bdrm, 2-bath bungalow boasts over 2,100 sq. ft. of main-floor living defined by a contemporary style and dramatic features. The open concept living space impresses with 12-foot ceilings, polished concrete radiant floors, and captivating floor-to-ceiling windows with multiple walkouts. The primary suite features a walk-in closet and 4-piece ensuite with a private yard walkout. The expansive, open living space is ready for your final touches and features two additional well-sized bedrooms, a convenient laundry room, and a second full bathroom featuring a brand new jacuzzi soaker tub. Unwind in the year-round Muskoka room, complete with surround windows and a cozy wood-burning stove. Situated on over 4 acres, you gain total privacy and peaceful views, while maintaining a central location between Bracebridge and Huntsville. Modern efficiency includes a heat pump and central air. Don't miss this peaceful, affordable ready-to-move-in Muskoka dream home. (id:42776)
Royal LePage Lakes Of Muskoka Realty
1548 Troika Court
Mississauga, Ontario
Tucked away on a quiet, family-friendly cul-de-sac in the heart of Lorne Park, this beautifully maintained 4-bedroom, 4-bathroom home offers a rare combination of space and privacy in a truly exceptional natural setting. The rear yard backs directly onto a serene, meandering creek, and lush Credit Valley Conservation green space. With no rear neighbours, this property provides a peaceful retreat in one of Mississauga's most exclusive and sought-after neighbourhoods. Offering nearly 4,000 sq ft of living space and a fully finished walkout basement, the home is designed to take full advantage of its scenic surroundings. The main floor features spacious living and family rooms, a formal dining room, a 2-piece bath, a well-appointed kitchen with a breakfast area that opens onto a large deck overlooking the tree lined backyard; perfect for relaxing or entertaining while surrounded by nature. Upstairs, the primary bedroom includes a walk-in closet and updated 4-piece ensuite, while three additional bedrooms and a second 4-piece bathroom provide ample space for family and guests. The walkout basement adds incredible versatility, complete with a fourth bathroom and flexible space ideal for a home office, gym, recreation area, or potential in-law suite, all with direct access to the backyard and large patio. Located close to top-rated schools, parks, and amenities, 1548 Troika Court offers a rare opportunity that does not come around very often. Book your private showing today. (id:42776)
Royal LePage Royal City Realty
39 Greenway Drive
Wasaga Beach, Ontario
Stunning, mint condition end unit with all the extras! Enjoy the natural light from the extra windows, hardwood flooring, vaulted ceiling, beautiful upgraded eat in kitchen with quartz counters, loads of extra cupboards and lovely island, freshly painted, upgraded bathrooms (jet tub in one, gorgeous step in shower in the other) inside entry from extra deep drywalled garage, 2 bdrms, 2 bathrooms, unique very attractive division wall between dining and living room which features a walk out to deck overlooking nature with gas bbq connection, terrific awning and inground sprinklers. Play 9 holes at the on-site private golf course and take a dip in the inground pool too! Come and see for yourself! Don't miss this one, there's no work to do here, just move in and ENJOY! Land lease fee $800/mo + land tax $40.57/mo + structure tax $141.82/mo = $982.39 month for a new owner. (id:42776)
RE/MAX By The Bay Brokerage
55 Waterfront Circle
Collingwood, Ontario
Welcome to Blue Shores, where luxury living meets the Collingwood lifestyle. This rare pond-backing home with views of Georgian Bay has been meticulously upgraded inside and out, including over $400,000 in professional landscaping. Designed for year-round enjoyment, the standout feature is the four-season room with heated floors and a full accordion glass door system, seamlessly blending indoor and outdoor living. The sought-after main floor primary suite has been fully renovated, complete with its own laundry closet and spa-inspired ensuite. A second laundry area, multiple guest spaces, and a thoughtfully designed layout make this home as functional as it is beautiful. Enjoy views of Georgian Bay from many spots inside this home, including the second level, which has been customized with an office loft, and 2 guest bedrooms, each with its own walk-in closet. The basement is truly an extension of the living space with oversized windows, a family room with another fireplace, and guest quarters. Step outside to discover your own private retreat: a custom gas fire-pit overlooking the pond, multiple outdoor living zones, on a very private lot. Every detail has been considered to maximize comfort, style, and connection to nature. Ownership at Blue Shores includes access to an amenity-rich clubhouse, indoor/outdoor pools, tennis courts, and fitness facilities, plus this property comes with its own boat slip. A perfect blend of elegance and adventure, this home is designed for those seeking the ultimate four-season lifestyle in Collingwood. (id:42776)
Bosley Real Estate Ltd.
16 - 27 Fairhaven Lane
Goderich, Ontario
Welcome to the Towns of Orchard Park-where comfort, style, and carefree living come together in beautiful Goderich, "Canada's Prettiest Town." This well-maintained townhouse condominium offers an inviting blend of open-concept design, warm finishes, and thoughtful upgrades, all just minutes from Lake Huron, shopping, restaurants, and walking trails. Step inside to soaring cathedral ceilings and a bright, airy main floor that makes everyday living feel effortless. The spacious kitchen features dark wood cabinets, quality appliances, and excellent prep space-perfect for cooking or entertaining. The adjoining living and dining areas flow seamlessly, with large windows and cozy carpeting that create a comfortable, welcoming atmosphere. Terrace doors lead to your extra-large back deck, complete with stairs to the yard-ideal for relaxing outdoors, hosting friends, or grilling year-round. The main level features the primary bedroom, a well-appointed full bath, a second bedroom that can be used an office and the convenience of main-floor laundry, making single-level living a real option. Upstairs, the open loft adds even more flexibility-perfect for guests, a TV lounge, a home office, or hobby space. This upper level also includes an additional bedroom and 4-piece bath, offering privacy and versatility for families or visitors. The lower level expands your living space even further, providing room for a family area, fitness zone, games table, or storage-whatever suits your lifestyle. A single-car attached garage and inviting front porch complete the picture, while condo living means snow removal and lawn care are taken care of for you. Whether you're downsizing, investing, or choosing the ease of a low-maintenance lifestyle, this warm and welcoming home is a fantastic opportunity in one of Goderich's most desirable communities. Don't miss your chance-book your private viewing today! (id:42776)
Pebble Creek Real Estate Inc.
104 Schmidt Drive
Wellington North, Ontario
Welcome to this stunning 4 plus 1 bedroom, 4-bathroom home in the charming community of Arthur, Ontario. Beautifully maintained and thoughtfully designed, this spacious property offers comfort, style, and room for the whole family.Step inside to an inviting main floor featuring bright, open-concept living spaces ideal for everyday living and entertaining. The kitchen is a standout, showcasing modern quartz countertops, ample cabinetry, and generous workspace, all flowing seamlessly into the dining and living areas. Large windows throughout the home bring in abundant natural light, creating a warm and welcoming atmosphere.Upstairs, you'll find four well-sized bedrooms, including a private primary suite complete with an ensuite bathroom and walk-in closet. Additional bedrooms provide fantastic flexibility for family, guests, or a home office.The fully finished basement offers even more living space-perfect for a recreation room, home gym, media area, or guest accommodations. With its own bathroom, it's ideal for extended family or overnight visitors.A true highlight of the property is the spacious covered deck, overlooking a large backyard that provides endless possibilities for outdoor enjoyment. Whether hosting, relaxing, or dining outdoors, this space delivers comfort year-round.Completing the home is the insulated, drywalled garage, offering enhanced functionality, comfort, and storage-perfect for hobbyists, winter parking, or additional workspace.Located in a friendly neighbourhood close to parks, schools, and local amenities, this home blends small-town charm with modern convenience.Don't miss your chance to own this exceptional property in Arthur-move-in ready and built to impress (id:42776)
RE/MAX Real Estate Centre Inc
9746 Beachwood Road
Collingwood, Ontario
This exceptional property comes fully prepared for construction with major approvals already in place, including an NVCA permit, zoning certificate, lot grading plan, environmental study, and MTO entrance permit allowing you to move forward with your dream build without delay. With over 270 feet of lot depth, the space offers outstanding privacy and flexibility for custom home design. A backdrop of mature trees enhances the natural beauty of the setting, providing shade, tranquility, and a peaceful, wooded atmosphere. Ideally located just minutes from shopping, schools, the hospital, golf courses, and year-round recreational opportunities at Blue Mountain, this property offers both convenience and a coveted lifestyle. You're also just a short walk or drive from public water access, where you can enjoy swimming, boating, and relaxing on sandy beaches. (id:42776)
RE/MAX Four Seasons Realty Limited
47 Clover Crescent
Wasaga Beach, Ontario
This true ranch-style bungalow is one of the very few single-level, fully wheelchair-accessible homes in town, complete with an attached garage and inside entry, making it ideal for aging in place, retirement living, or anyone seeking barrier-free design. Located in a prime central location, the home is just minutes from shopping, medical offices, restaurants, and the beach, offering unmatched walkability and everyday convenience.Inside, the home offers 1,200+ sq ft of thoughtfully designed living space with vaulted ceilings that enhance natural light and openness. The spacious eat-in kitchen features a large island with additional pot storage, perfect for entertaining, meal prep, or family gatherings. The layout includes 2 bedrooms, 2 full bathrooms, and main-floor laundry, providing functional, efficient living with no wasted space. Upgraded flooring throughout with no carpet ensures low maintenance and accessibility.The primary bedroom includes a large wardrobe, walk-in closet, and additional storage closet, while the private ensuite offers a walk-in shower with built-in seat, designed with comfort and mobility in mind. Garden doors open to a large concrete patio with gas BBQ hookup, backing onto a private treed setting. A covered front porch adds another outdoor space to enjoy morning coffee or relax year-round.Situated within a desirable 55+ adult lifestyle community, residents enjoy walking trails, an outdoor pool, clubhouse, and an active social calendar. This is a rare opportunity to own a fully accessible, one-level home in a high-demand location, perfect for low-maintenance living, downsizing without compromise, or a relaxed, active lifestyle near the beach. Community center close by with indoor walking track (id:42776)
Royal LePage Locations North
556 Highway 518 W
Perry, Ontario
Potential for Seller to hold a partial Mortgage.Living the cottage country dream is at your fingertips. Just press that button to book a showing!No HST.A beautiful 21 acres of privacy in Emsdale,just a short distance to Huntsville/Muskoka.ATV trails throughout.Located on a bus route for schools & on a year-round municipal maintained road.Not only is there a fabulous view of your own property,but also looking out to an abundance of tree tops along the skyline.The sunset filled skies w/the west exposure & the fall colours will be something like you've never seen/experienced before.Over 3000 ft. of a new build home to be completed by the new owner, you, w/your preferred finishes.Floor plans are available for the three bedroom, two bathroom, roughed in home w/full basement & plans for a screened in porch.Vaulted ceilings & large windows,bringing in plenty of light w/ a picturesque view. Looking out to a families playground of property & large pond deep enough to go for a swim!Propane forced air,drilled well & heat pump.Wired for speakers n cat5 for video surveillance.While you finish building your new home there is already a smaller existing home in as is condition.Create trails & wonderful memories for you, your family & friends on this large piece of property.Or access nearby trails for snowmobiling & off roading.Area lakes to access, including, Lake Vernon,Fairy Lake, Peninsula Lake & Mary Lake.Additionally,Huntsville offers small boutique shops,big box store shopping, trails,lake access,beach,marina,golf club,downhill skiing/ski club,schools,maple farm,parks museum,festivals,torch lit skating,riding ranch,sledding,wildlife reserve,tubing hills,skating rink,Arrowhead Provincial Park,restaurants,galleries,spas,summer camps,hockey arena,public swimming pool,theatre,,Hospital.This property & location will not disappoint.Make the move & surround yourself w/ the peaceful atmosphere & wonders of Mother Nature.The beginning & end of your days will have a magical feeling. (id:42776)
RE/MAX Parry Sound Muskoka Realty Ltd

