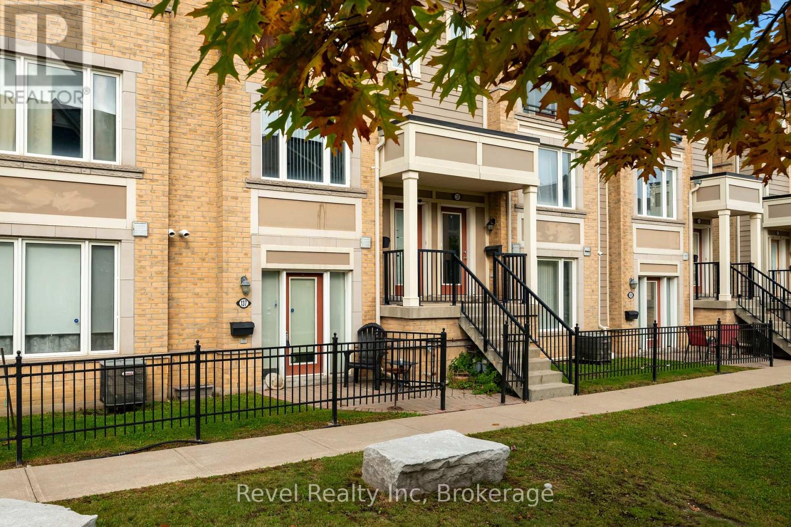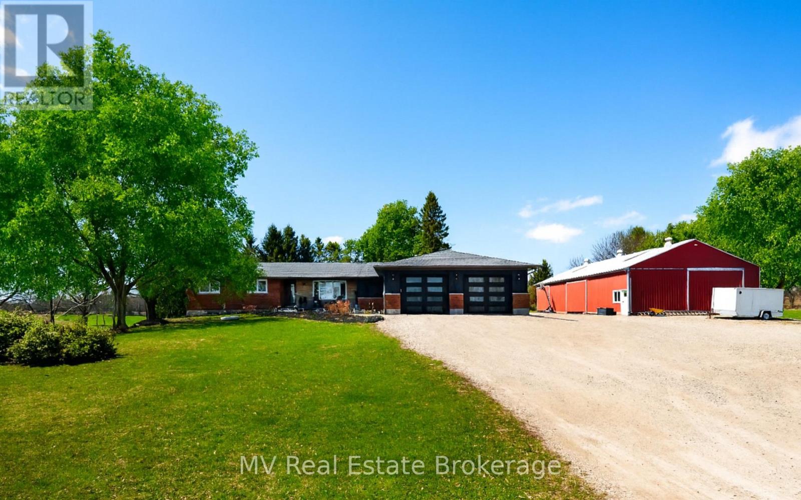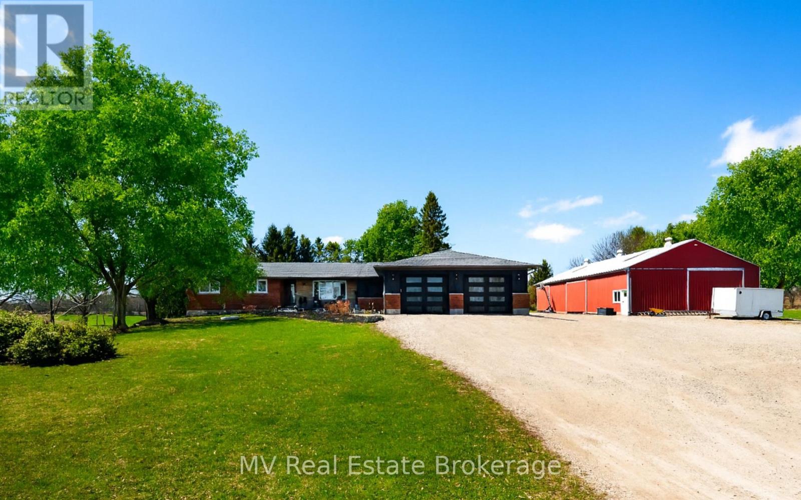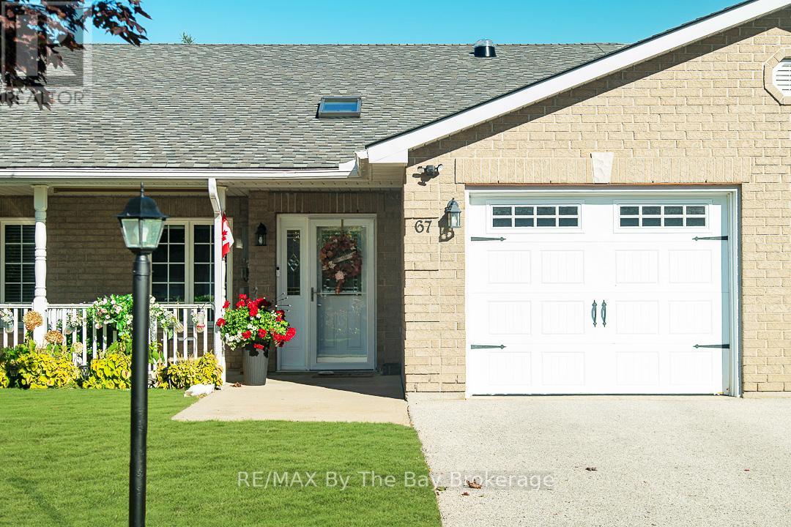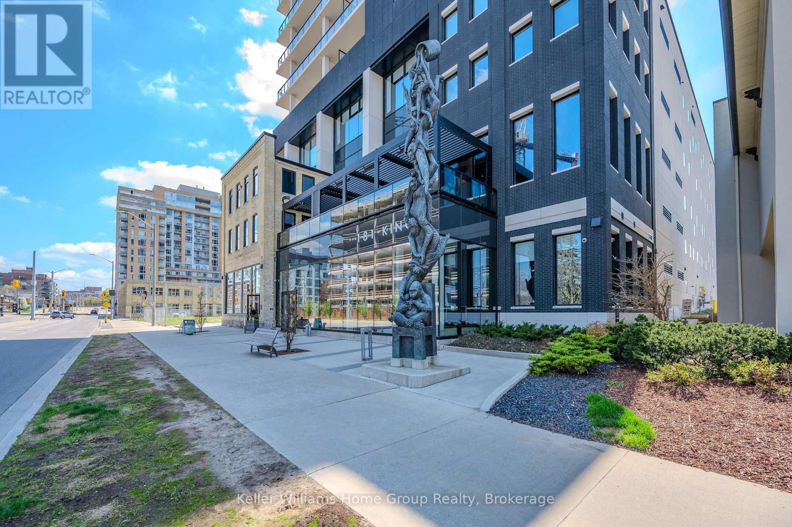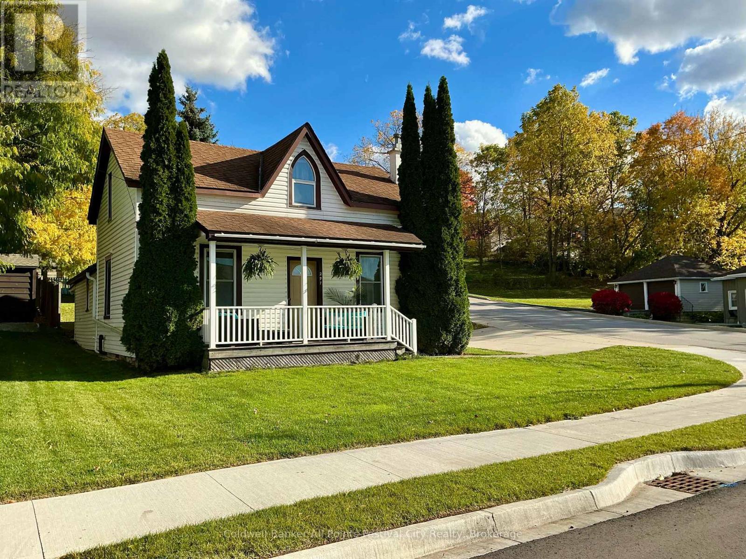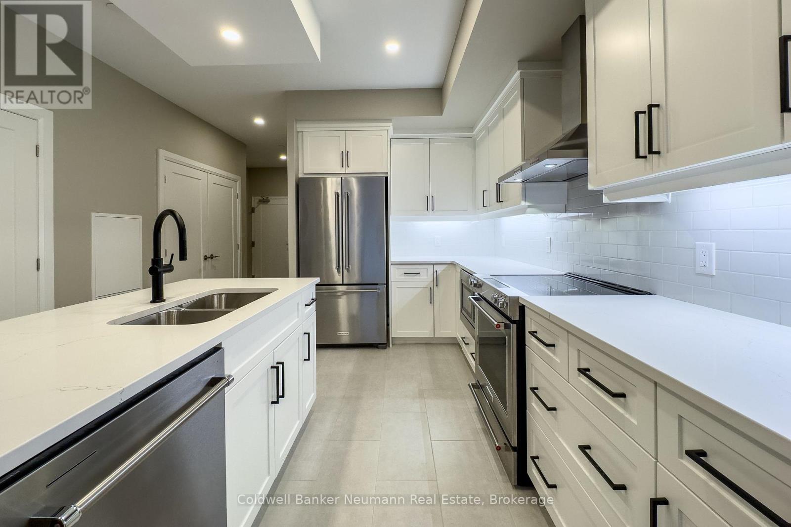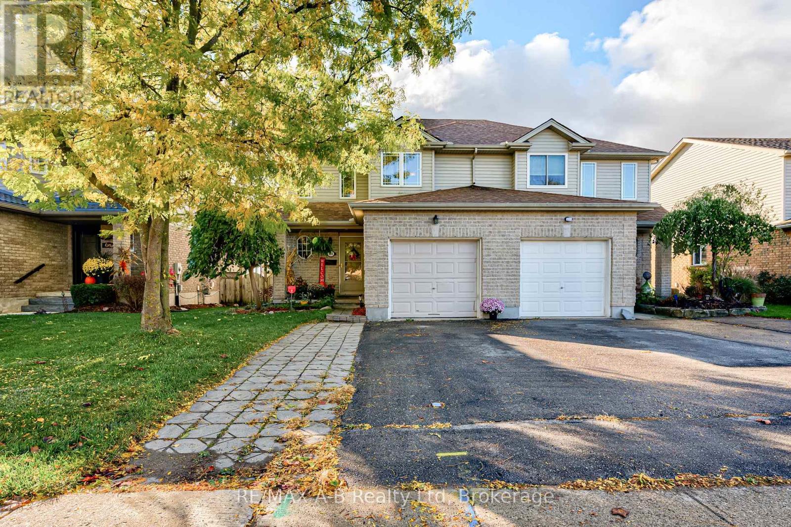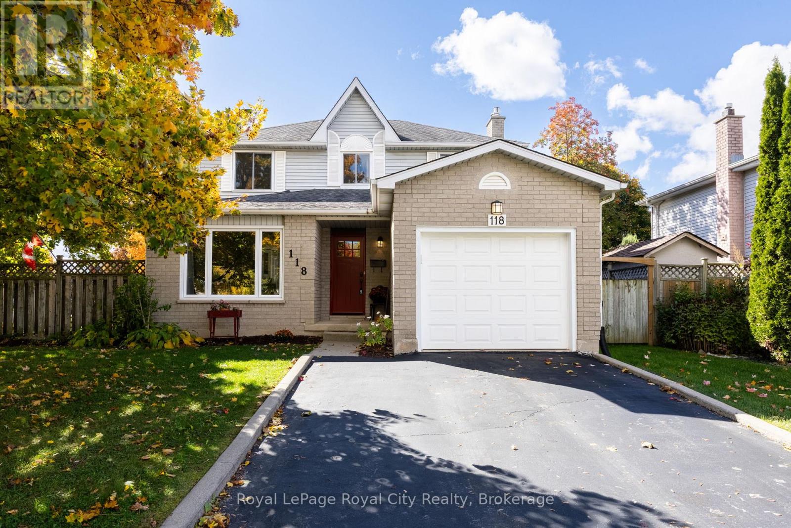691 South Waseosa Lake Road
Huntsville, Ontario
In the prestigious community of Huntsville, this home is your gateway to a dynamic lifestyle, complete with trendy restaurants, parks and cultural hotspots. A striking blend of luxury and modern design set on 4.3 acres of pure treed serenity. Enjoy over 2000 sq. ft of one floor living, .this bungalow has been tastefully renovated with sleek finishes such as engineered hardwood throughout and floor to ceiling windows that flood the space with natural light. Step onto your covered back deck and enjoy your morning coffee surrounded by breathtaking views and peaceful wildlife. Some major upgrades include 1100 sq ft addition with a heated double car garage, new septic system, furnace, air conditioning, HRV system, kitchen, bathrooms, windows, doors, covered deck, eaves, soffit, facia, roof, siding, property grading and new crushed granite circular driveway. Sit back, relax and enjoy this home for years to come. Don't miss your chance to own this one-of-a-kind sanctuary - book your private tour today! (id:42776)
Century 21 B.j. Roth Realty Ltd.
137 - 60 Fairwood Circle
Brampton, Ontario
Calling all first-time buyers, investors, and downsizers! This bright and spacious 1-bedroom, 1-bath condo townhouse offers convenient ground-level, one-floor living with direct interior access from the garage. The open-concept layout is thoughtfully designed for comfort and functionality. Enjoy the comfort of your own private patio with gas hook up for your BBQ, offering a quiet space to relax or entertain outdoors. Located just across from the children's playground in this family-friendly neighbourhood. You'll love the easy access to everyday essentials - grocery stores, banks, eateries, the library, public transit, and schools are all nearby. Plus, you're just minutes from Brampton Civic Hospital, Bramalea City Centre, and major highways 410, 407, and 427. With public transit right at your doorstep, commuting couldn't be easier. Brand new washer & dryer Nov 2025. (id:42776)
Revel Realty Inc
8378 Wellington Road 22
Centre Wellington, Ontario
Imagine coming home to your own private 1.33-acre oasis-where the kids can play freely in the yard, you can unwind in the hot tub, or take a dip in the pool-all just minutes from Fergus, Guelph, and Rockwood. This beautifully updated bungalow offers over 3,783 sq. ft. of finished living space, plus almost 900 sq. ft. of unspoiled potential ready for your ideas. With 6 bedrooms (4 up and 2 down) and 3 full bathrooms, this home is designed with flexibility in mind. The heart of the home is exceptional: two fully renovated kitchens, bright open spaces, and stylish finishes throughout. Extensively updated between 2018 and 2020, the home shines inside and out-completely carpet-free, modernized, and move-in ready. The walk-out lower level is a standout feature, offering a self-contained in-law suite with a separate entrance leading to a custom stone patio overlooking the pool-perfect for extended family or a private rental opportunity. Outside, every inch of the property has been thoughtfully landscaped with retaining walls, poured concrete walkways, fencing, and perennial gardens. For hobbyists or entrepreneurs, the attached oversized double garage plus an impressive 2,600+ sq. ft. shop provide endless options for work, play, or storage. If you've been dreaming of a turnkey home that blends peaceful country living with everyday convenience-offering space, opportunity, and flexibility for the whole family-this exceptional property is it! (id:42776)
Mv Real Estate Brokerage
8378 Wellington Road 22
Centre Wellington, Ontario
Imagine coming home to your own private 1.33-acre oasis-where the kids can play freely in the yard, you can unwind in the hot tub, or take a dip in the pool-all just minutes from Fergus, Guelph, and Rockwood. This beautifully updated bungalow offers over 3,783 sq. ft. of finished living space, plus almost 900 sq. ft. of unspoiled potential ready for your ideas. With 6 bedrooms (4 up and 2 down) and 3 full bathrooms, this home is designed with flexibility in mind. The heart of the home is exceptional: two fully renovated kitchens, bright open spaces, and stylish finishes throughout. Extensively updated between 2018 and 2020, the home shines inside and out-completely carpet-free, modernized, and move-in ready. The walk-out lower level is a standout feature, offering a self-contained in-law suite with a separate entrance leading to a custom stone patio overlooking the pool-perfect for extended family or a private rental opportunity. Outside, every inch of the property has been thoughtfully landscaped with retaining walls, poured concrete walkways, fencing, and perennial gardens. For hobbyists or entrepreneurs, the attached oversized double garage plus an impressive 2,600+ sq. ft. shop provide endless options for work, play, or storage. If you've been dreaming of a turnkey home that blends peaceful country living with everyday convenience-offering space, opportunity, and flexibility for the whole family-this exceptional property is it! (id:42776)
Mv Real Estate Brokerage
67 Meadow Lane
Wasaga Beach, Ontario
Wasaga Meadows is one of the most popular adult-living communities in Wasaga Beach. This friendly neighbourhood is known for its beautiful homes, relaxed atmosphere and amazing location. You can walk to shops, restaurants and, of course, the beach.If you're thinking about downsizing - or the new buzz word "right-sizing" - this 2-bedroom, 2-bathroom home is the perfect fit.From the moment you walk through the front door you'll see how much care and attention has been put into this home. Over the past two years there have been many thoughtful updates that make it truly move-in ready.Natural light pours in through the skylight in the entryway, setting the tone for a bright, welcoming atmosphere. The vaulted ceiling adds to that open, airy feel in the main living, dining, and kitchen area - a perfect blend of style and comfort.The upgrades make a difference you can see and feel, especially in the kitchen with granite counter tops, appliances and backsplash plus solar tube for even more natural light. Add in roof, furnace, flooring, storm door, front awning, motorized shades and the overused "move in ready" is certainly true here. With 1,200 square feet all on one level, two bathrooms, and an attached garage with inside entry, this home offers both convenience and easy living. The lifestyle is just as special. Wasaga Meadows is known for its sense of community - friendly neighbours, well-kept homes, and a peaceful setting. Whether you want to relax or stay active, you'll find the perfect balance here. All this is just a short stroll to Stonebridge Town Centre, where you'll find shopping, dining and the beautiful Wasaga Beach shoreline plus the new twin pad arena and library is equally as close. Residents enjoy access to a fantastic clubhouse with both indoor and outdoor pools, available for a small annual fee. Fees for new owners: * Rent: $800; *Structure Tax: $127.75; * Lot Tax: $49.26 (id:42776)
RE/MAX By The Bay Brokerage
1105 - 181 King Street S
Waterloo, Ontario
Experience the perfect balance of sophistication and lifestyle at Circa 1877, one of Uptown Waterloos most prestigious addresses. This 879 sq. ft. one-bedroom plus den unit embodies modern urban living with floor-to-ceiling windows, an open-concept layout, and luxurious finishes throughout. The chef-inspired kitchen features quartz countertops, custom cabinetry, and premium integrated appliances ideal for both quiet evenings and vibrant entertaining. The den offers flexibility for a home office or creative space, while the spacious bedroom provides a serene retreat with beautiful city views from the 11th floor. Residents of Circa 1877 enjoy exclusive amenities including a fully equipped gym, an elegant rooftop terrace, a swimming pool, and an upscale on-site restaurant, offering unmatched urban convenience right at your doorstep. Perfectly positioned along the LRT line, you're steps from the city's best cafés, restaurants, shops, and entertainment. Whether you are a professional seeking walkable convenience, an investor looking for a strong rental market, or someone ready to embrace the Uptown lifestyle, this property delivers both comfort and prestige in equal measure. (id:42776)
Keller Williams Home Group Realty
297 Wellington Street S
St. Marys, Ontario
Step inside this beautifully updated 1.5-storey home that perfectly blends modern design with everyday comfort. The brand-new kitchen is a showstopper, featuring bright finishes, ample counter space, and abundant natural light - ideal for cooking, entertaining, or enjoying your morning coffee. The main floor offers an inviting living room, a convenient bedroom, a stylish three-piece bath, and a newly finished laundry room for added ease. Upstairs, retreat to your extra-large primary suite, complete with a luxurious five-piece ensuite - your own private oasis for rest and relaxation. Outside, you'll love the covered concrete patio, perfect for year-round enjoyment, plus a workshop area for hobbies or projects. The double-wide concrete driveway provides plenty of parking, and the large backyard is a true outdoor haven with mature trees and partial fencing for privacy. Located close to schools, parks, trails, and baseball hall of fame, splash pad and Teddy's field, this home offers modern living in a family-friendly neighbourhood - ready for you to move right in and enjoy. (id:42776)
Coldwell Banker All Points-Festival City Realty
209 - 71 Wyndham Street S
Guelph, Ontario
Looking for a home that is stylish and uncommonly practical? Welcome to downtown Guelph, where this 2-bedroom, 2-bathroom suite comes in at a roomy 1,295 sq ft. Outfitted with quartz countertops, pot lights (so you will never be caught in bad lighting again), engineered hardwood flooring, stainless steel KitchenAid appliances, and custom cabinetry from Guelph's very own Barzotti Woodworking including a phenomenal pantry closet with loads of shelving that made storage effortless. The quality of the appliances is truly top-tier everything works beautifully.The primary bedroom features a 5-piece ensuite with a freestanding tub that's perfect for bubble baths with a good book (or scrolling through social media), plus a walk-in closet that might actually fit all your clothes. The thoughtful 2F floor plan separates the bedrooms on opposite ends of the unit ideal for entertaining guests or anyone who snores way too loud. Each bedroom even gets its own private balcony! From there, you will often see herons, cranes, ducklings, and goslings along the river, accompanied by the tranquil sound of flowing water - it's peaceful and surprisingly picturesque. Dog owners will love being on the second floor, no elevator needed for those early-morning walks. Edgewater residents also get access to next-level amenities: guest suites, a library, a gym, billiards lounge, and a golf simulator. Steps to GO Transit, shops, and downtown minus the noise. (id:42776)
Coldwell Banker Neumann Real Estate
9 Bourgeois Court
Tiny, Ontario
** OPEN HOUSE ** Saturday Nov 15 12-2PM. Nestled in a quiet family neighbour hood within walking distance to the pristine beaches of Georgian Bay in Tiny Township, this turn-key 4-bedroom, 2-bath home is perfect for large families. Recent upgrades, including new windows, doors and roof, enhance both style and functionality. The second level features spacious bedrooms, each with walkouts to outdoor balconies. Inside, the large kitchen and living room make family gatherings a breeze, while the walk-out basement adds convenience and extra living space. With natural gas forced air heating, air conditioning, and ample outdoor entertaining areas, comfort is guaranteed year-round. The large garage/workshop provides plenty of room for car, bike or hobby enthusiasts looking for work and storage space. (id:42776)
Keller Williams Experience Realty
308 - 19 Guelph Avenue
Cambridge, Ontario
Welcome to Riverbank Lofts, a boutique historic stone conversion on the Speed River in the heart of Hespeler Village. This rare corner unit offers luxury with 12' ceilings, exposed beams, and oversized windows showcasing river, pond and waterfall views. Featuring 2 bedrooms with private ensuites, a powder room, and a show-stopping 18' island kitchen with built-in appliances, servery, and pantry. High-end finishes include European white oak flooring, heated floors in baths and laundry, custom built-ins, automatic blinds, and designer lighting. One of only three units with a private river-view balcony and a 2-car garage. Enjoy amenities like a fitness centre, common lounges, bike storage, and direct access to trails and the river. Steps to shops, restaurants, and cafes, with easy access to Hwy 401-this is elevated loft living in one of Cambridge's most desirable locations. Virtual tour and some photos are staged. (id:42776)
Red And White Realty Inc
105 Maxwell Street
St. Marys, Ontario
Pride of ownership is evident throughout this charming 3-bedroom, 1.5-bathroom home. Step inside to a bright and functional layout featuring a large front foyer with tall ceilings, and main level that opens to the living and kitchen/dining areas - creating the perfect space for family gatherings and everyday living. Upstairs, the primary bedroom offers a large walk-in closet, while the second and third bedrooms are both well-appointed and filled with natural light. The finished basement provides additional living space, perfect for a family room, home office, or play area adding flexibility to suit your lifestyle.Enjoy outdoor living in the fully fenced backyard, complete with a deck and gazebo a wonderful retreat for relaxing or entertaining. Recent updates include a new roof completed in 2021 and a new water softener installed just two months ago, giving buyers added peace of mind. Conveniently located minutes from local amenities, including the Pyramid Recreation Complex, St. Marys Golf & Country Club, and the vibrant downtown filled with local shops and restaurants. Whether you are a first-time buyer, young family, or investor, this property combines comfort, convenience, and small-town charm in one great package. (id:42776)
RE/MAX A-B Realty Ltd
118 Stirling Macgregor Drive
Cambridge, Ontario
Offering a mature location and a large corner lot, stylish updates and a sleek home that is move-in ready - welcome to 118 Stirling MacGregor Dr. in the sought after West Galt neighbourhood of Cambridge! As you enter your eye is drawn to the open concept dining space which overlooks the modern and fully updated kitchen (2020) offering quartz countertops, a breakfast bar and stainless-steel appliances. Enjoy the ambiance of the new gas fireplace (2023) as you make your way to the living room - imagine yourself cozying up as you admire the large backyard from the bay window. The main floor is complete with a functional mud room and powder room. Heading upstairs you are met with 3 large bedrooms and an updated 4-piece bathroom (2020). The fully finished basement ensures there is enough room for the whole family - adding another bedroom and a renovated 3-piece bathroom (2020) creating potential for an in-law suite! The fully fenced backyard is perfect for family get togethers complete with a substantial shed boasting poured cement floor and steel roof (2021). Further upgrades include: new windows and doors (except basement and garage, 2021), furnace (2022), water softener (2021), washer and dryer (2021) & more! Enjoy nearby parks, schools, and quick highway access-your family home awaits at 118 Stirling MacGregor Dr.! (id:42776)
Royal LePage Royal City Realty


