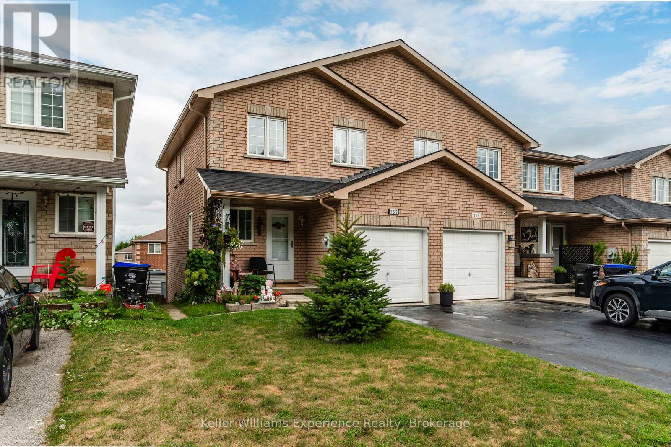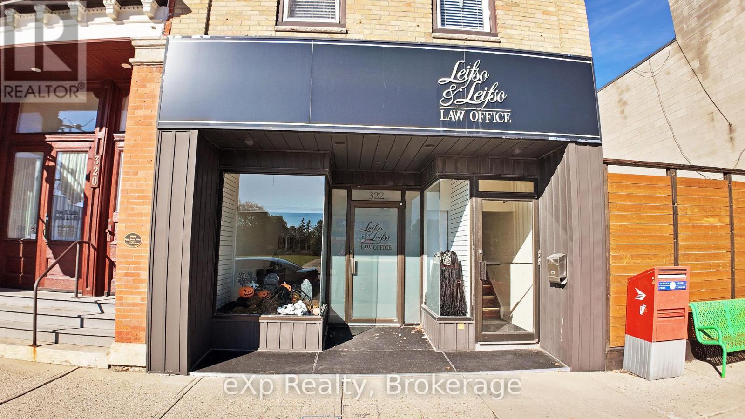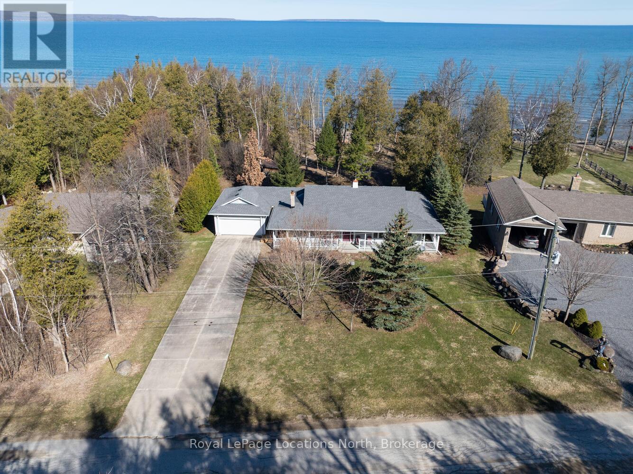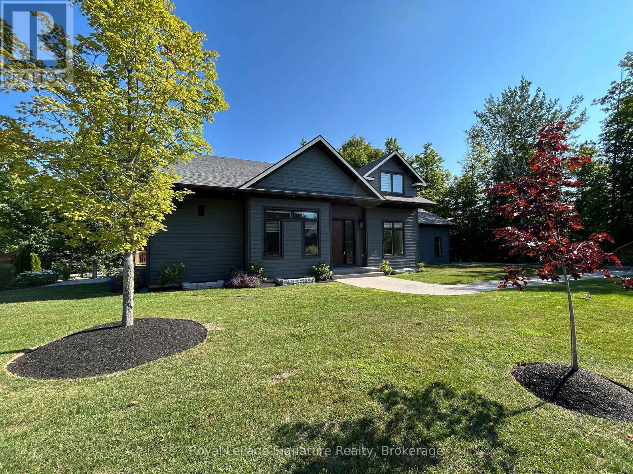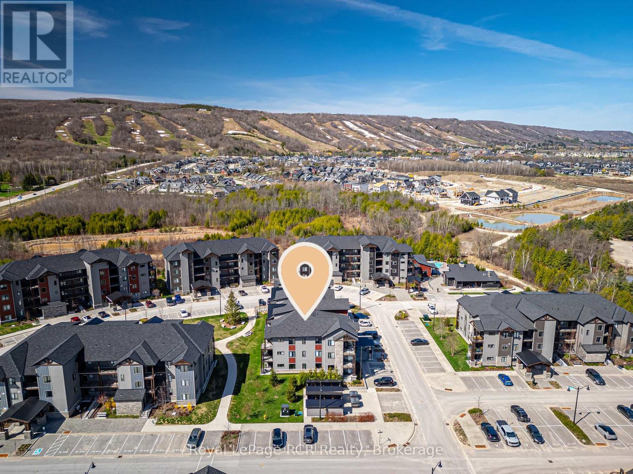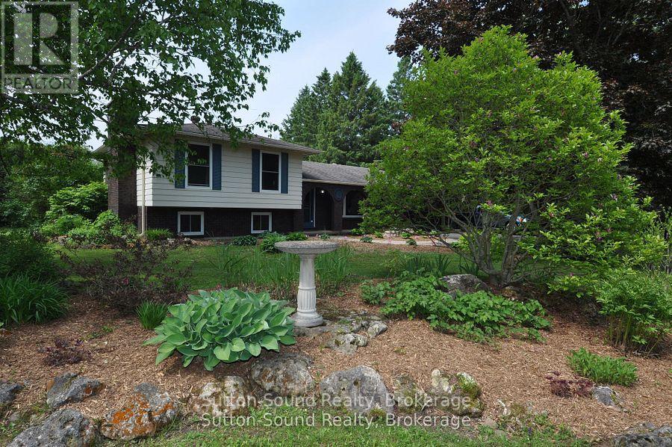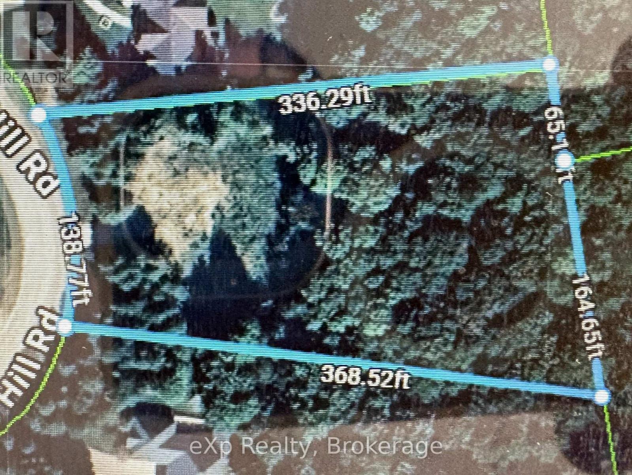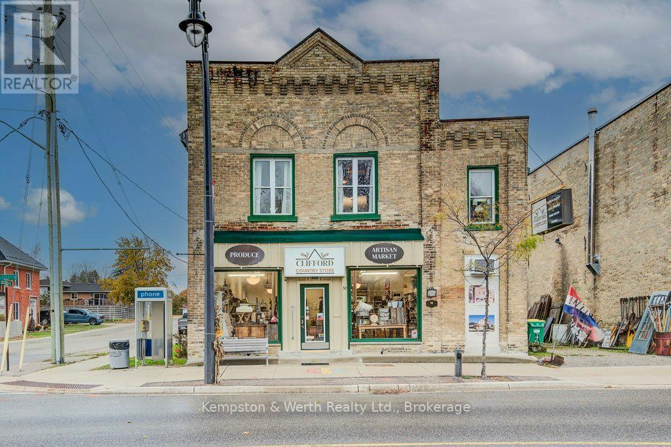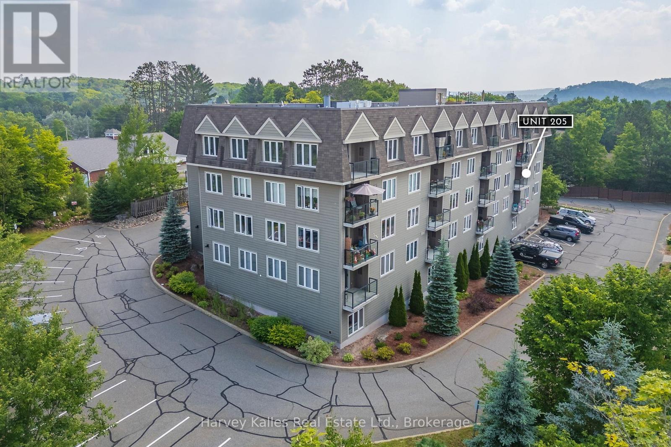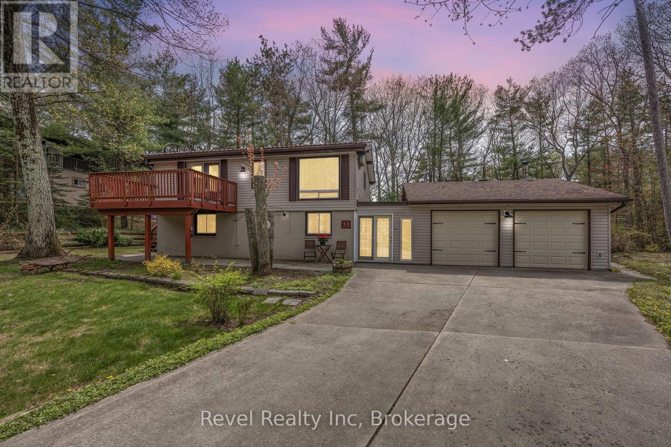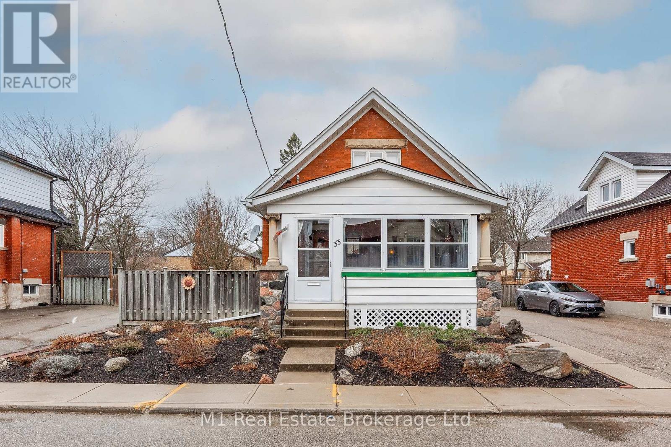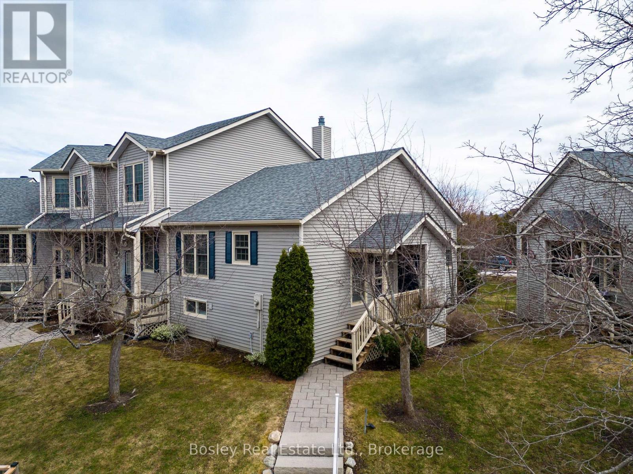167 Southwinds Crescent
Midland, Ontario
Welcome to this well cared for end-unit townhome in a quiet, family friendly neighbourhood. Offering 3 bedrooms and 1.5 baths, the spacious primary bedroom boasts a walk-in closet and semi-ensuite. The bright main floor includes an open dining area with a walkout to the back deck and gazebo, overlooking the beautifully landscaped gardens and a view of the neighbourhood park just around the corner. The partially finished basement provides extra living space, a rough-in for a 3rd bathroom, and a walkout to the large ground-level deck and backyard, complete with an oversized shed. Recent updates include a newer roof (2 years old). Ideally located just steps to the park, and close to Georgian Bay, schools, shopping, and all amenities. (id:42776)
Keller Williams Experience Realty
322 10th Street
Hanover, Ontario
Looking for a strong investment opportunity? This well-maintained building in the heart of Hanover offers approximately 2,000 sq. ft. of commercial space with an excellent anchor tenant. The fully renovated office includes a welcoming front lobby, reception area, private office, and conference room. The upper level features a two-bedroom apartment and a vacant one-bedroom unit. With the commercial tenant currently on a month-to-month lease, this space could also be ideal for relocating your own business. (id:42776)
Exp Realty
168 Queen's Bush Drive
Meaford, Ontario
Exceptional Waterfront Living in Meaford, A Slice of Georgian Bay Paradise! Discover the tranquil beauty of true waterfront living w/ this exceptional ranch-style bungalow located minutes from the charming towns of Meaford & Owen Sound. Set on a spacious 1.17-acre lot, this property boasts 133 feet of pristine, crystal-clear Georgian Bay shoreline, perfect for those seeking a peaceful retreat or a full-time residence immersed in nature. Step inside& be greeted by a bright, open-concept main floor designed for effortless living & entertaining. The heart of the home features a tasteful kitchen, complete w/ modern finishes, stainless steel appliances & ample counter space, ideal for preparing meals while enjoying panoramic views of the water. Flowing seamlessly from the kitchen, the spacious living & dining areas offer warm, inviting spaces filled w/ light. This thoughtfully laid-out home includes 3 generously sized beds & 2.5 renovated baths, providing plenty of space for family/guests. The primary suite is a peaceful retreat w/ serene views & its own bath. A partially finished basement offers additional living space. Step outside to embrace the beauty of Bay. Whether you're sipping coffee on the wraparound covered porch, dining on the brand-new 56ft deck, or taking a dip in the crystal-clear waters, this property is designed to celebrate outdoor living. The expansive lot offers privacy, space to roam, the perfect backdrop for relaxation! Additional features include a new drilled well upgraded water system, an attached two-car garage, driveway w/ ample parking. 4 season living at its finest! Swimming, boating in the summer, skiing, snowshoeing, snowmobiling in the winter. Whether you're searching for a peaceful family home, a luxurious weekend escape, or a smart investment in one of Ontario's most desirable waterfront communities, this gem delivers! Don't miss the opportunity to make this exceptional property your own & experience the very best of Georgian Bay living! (id:42776)
Royal LePage Locations North
115 Rankin's Crescent
Blue Mountains, Ontario
Welcome to your next chapter in the sought-after East Ridge enclave of Lora Bay, where the beauty of Georgian Bay meets the ease of modern living. Set among walking trails, a championship golf course, and a vibrant year-round community, this detached home offers a rare opportunity to embrace the Lora Bay lifestyle in comfort and style. Step inside to an open and airy great room filled with natural light, where floor-to-ceiling windows frame peaceful views and a cozy fireplace sets the tone for relaxed living. The open-concept kitchen is a chef's delight, featuring sleek acrylic cabinetry, premium Bosch appliances, and a spacious island perfect for gathering with family or friends. Enjoy morning coffee or sunset dinners on the private deck, surrounded by the quiet of nature and the warmth of community. The main floor primary suite provides a serene retreat with direct deck access, a walk-in closet, and a spa-inspired ensuite. Thoughtful details throughout-like a pet wash station in the mudroom-add practicality to everyday life. Upstairs, two generous bedrooms and a shared ensuite offer ideal accommodations for guests or family, while the finished lower level expands your living space with a welcoming entertainment area, gas fireplace, additional bedrooms, and a full bath. Set on a fully serviced lot within a friendly, active neighbourhood, this home offers an incredible opportunity to experience four-season living at its best-steps from the Georgian Trail, the clubhouse, and the bay itself. Whether you're relocating or searching for a weekend escape, this is your chance to own a beautifully appointed detached home in one of Thornbury's most desirable lifestyle communities. (id:42776)
Royal LePage Signature Realty
102 - 11 Beckwith Lane
Blue Mountains, Ontario
Welcome to Mountain House at Blue Mountain! This modern furnished 2 bedroom / 2 bathroom ground floor end unit is located in the Affinity building. The unit features an open concept living, dining and kitchen area with large sliding doors that lead to the covered patio. This unit is the perfect space for outdoor enthusiasts, offering room for your gear in the walk-in laundry closet and an in-suite storage room. Plus, with access to the nordic-style Zephyr Springs, you can enjoy outdoor pools, a relaxation/yoga room, sauna, and gym. If youre looking for a space to unwind and relax, head over to the Apres lounge, which features a communal sitting area with a fireplace and television, kitchen, and outdoor wood burning fireplace. When you're ready to explore, walk to the award-winning Scandinave Spa, hop on the trails and bike to the amenities of Blue Mountain Village and Resort, or drive just minutes to Craigleith, Northwinds Beach, and the shops, restaurants, and amenities of Collingwood. Enjoy the convenience of being just 5 minutes to Blue Mountain ski slopes! Furniture is included! (id:42776)
Royal LePage Rcr Realty
719140 Highway 6 Highway
Georgian Bluffs, Ontario
Welcome to this charming 4-level side-split home, perfectly nestled on 1.25 acres of private, park-like grounds-a true bird lover's paradise with over 20 species frequently visiting! Centrally located between Owen Sound and Sauble Beach, this property offers the ideal blend of peaceful country living and convenient access to nearby amenities. Surrounded by mature trees and beautifully landscaped perennial gardens, the property also features a large vegetable garden, a chicken coop, and plenty of space to relax and enjoy nature. Spend summer days lounging by the sparkling in-ground pool or entertaining guests on the spacious deck, conveniently accessed from the main living area through patio doors.There is plenty of natural light and an open flow perfect for family living. The second level includes three comfortable bedrooms and a 4-piece bath, while the lower level offers a cozy family room complete with a gas fireplace, a 3-piece bath, and laundry facilities. The basement provides a versatile open space ideal for a play area, home gym, or games room, plus a cold storage room for added functionality.The home is efficiently heated with natural gas and cooled by central air conditioning. Additional highlights include a 1.5-car garage, a separate workshop with a gas heater, a house trailer for overflow guests doubling as a charming bunkie-ideal for visitors, hobbies, or a studio retreat.Recent updates include a new furnace (2025), roof (2016), and gas fireplace (2018). Other features include a gas BBQ hookup, gas clothes dryer, gas water heater, and natural gas service throughout the property. (Please note: UV light is not currently connected. Water tests 0/0. Well, is located off the front porch to the left, church side.)This property truly offers a rare opportunity to own a well-rounded, meticulously maintained home in a serene and scenic setting-perfect for those seeking comfort, character, and connection to nature. (id:42776)
Sutton-Sound Realty
Lot 15 Scotts Hill Road
West Grey, Ontario
Beautiful 1.4 acre building lot located just south of Grey Rd 4 between Hanover & Durham, ON. Nestled amongst mature estate style homes on large lots, this property is one of the last pieces available in this Allan Park Estates development. Situated at the top end of an elevated cul-de-sac, this partially cleared lot is perfect for a walk-out basement design with its natural slope towards the rear. The back 1/3 of this lot is zoned NE by the SVCA which leaves plenty of room up front for building your custom home. Property is on a paved road and has natural gas, hydro and fibre available. This might just be the year to build that dream home! (id:42776)
Exp Realty
38 Elora Street
Minto, Ontario
INVESTMENT OR BUSINESS OPPORTUNITY! Downtown, high visibility, high traffic, commercial / residential property on Main St Clifford. Nearly 1900 square feet of ground level retail/office/services space and a large 3+ bedroom apartment above. Live on site and run your business below, rent either space to supplement the other, or rent the whole property for some great rental income and cashflow. Bakery, butcher shop, insurance, law, hair salon, fast food, etc. etc. The options are plentiful. Property fronts onto busy Highway 9 with regular traffic flow to and from Lake Huron beaches, cottages, the expanding Bruce Power, and more. KNOCK, KNOCK! (id:42776)
Kempston & Werth Realty Ltd.
205 - 26 Dairy Lane
Huntsville, Ontario
Bright 2-bedroom, 2-bathroom corner unit condo in the charming Dairy Lane Heights community. This inviting residence offers low-maintenance living in a quiet building equipped with underground parking and a storage unit located steps away on the same floor as your unit. The open-concept floor plan offers a comfortable living space featuring a large kitchen, ample storage, and a private deck with southwest exposure. Additionally, in-suite laundry enhances your everyday convenience. The beautifully landscaped grounds are welcoming, and there is plenty of visitor parking for guests. Best of all, your condo fees cover both gas and water, making monthly budgeting a breeze. As an added bonus, enjoy your leisure time on the rooftop patio, featuring ample seating and a community BBQ for gatherings with friends and neighbours. (id:42776)
Harvey Kalles Real Estate Ltd.
31 Desroches Trail
Tiny, Ontario
Offered for the first time, this charming year-round home or cottage captures the timeless appeal of Lafontaine living. Tucked away on a quiet street in one of the area's most desirable communities, it sits on a beautifully landscaped, gently rolling lot surrounded by mature trees and natural serenity. Step outside and enjoy multiple walkouts to spacious decks, ideal for morning coffee, family gatherings, or peaceful evenings beneath the stars. Inside, the home offers 3 bedrooms, 2 full bathrooms, and a warm, classic layout designed for relaxed, easy living. A double garage with inside entry, paved driveway, and breezeway connecting indoor and outdoor spaces add both comfort and convenience. Well-maintained and thoughtfully cared for, this inviting property is equally suited for full-time living or weekend escapes. The location is unbeatable - just a short stroll to public beach access on Georgian Bay and minutes from Lafontaine Beach Park, with its sandy shoreline and family-friendly playground. Enjoy local favourites like Tiny Treats, Wendy B's, and La Baguette within a 3-minute drive, or head to the charming waterfront towns of Penetanguishene and Midland for full amenities less than 20 minutes away. Need to stay connected? Bell high-speed internet is available. Whether you're ready to start a new chapter or continue a legacy of lakeside living, 31 Desroches Trail is ready to welcome you home. (id:42776)
Revel Realty Inc
33 Verney Street
Guelph, Ontario
Step into timeless character and modern comfort with this delightful 1 1/2 storey charming red brick home, nestled in the sought-after Exhibition Park neighbourhood. Offering 3 spacious bedrooms and 1 full bathroom, this home is full of warmth, charm, and personality. You'll love the inviting layout, featuring unique architectural details, original hardwood accents, and plenty of natural light. One of the standout features is the inviting covered 3-season porch, the perfect spot for morning coffee, evening chats, or simply enjoying the peaceful surroundings. Out back, a newer-built detached garage is an impressive addition, fully equipped with central vacuum, making it an ideal space to care for your vehicles or set up a workshop. Parking for up to 4 cars is a huge bonus in this neighbourhood. Perfect for families, first-time buyers, or anyone looking to enjoy a vibrant, walkable neighbourhood rich in history and community spirit.Located just steps from parks, schools, trails, and downtown amenities, this home offers both charm and convenience in one of Guelph's most desirable areas. All furnishings in the home can be included. (id:42776)
M1 Real Estate Brokerage Ltd
131 - 150 Victoria Street S
Blue Mountains, Ontario
Main Floor Living in the Heart of Thornbury! Well-maintained 2-bedroom Applejack condo offering bright, functional living with a walk-out basement and private backyard. Freshly painted and filled with natural light, this home features an open-concept main floor with vaulted ceilings, a skylight, and a cozy gas fireplace. Walk out to a private deck overlooking mature trees and peaceful green space, ideal for morning coffee or evening relaxation. The main floor primary bedroom and full bath provide convenient, accessible living. The lower level offers a spacious family room with another gas fireplace, a guest bedroom, 3-pc bathroom and a walk-out to a private patio. A newer washer and dryer add everyday convenience. Enjoy Applejack's fantastic amenities including two outdoor pools, tennis and pickleball courts, and beautifully landscaped grounds. Just a short walk to downtown Thornbury's shops and restaurants and minutes to Georgian Bay, the Georgian Trail, golf, and area ski clubs including Blue Mountain and the private clubs along the escarpment. Perfect for full-time living or a weekend ski retreat in one of Thornbury's most desirable communities. (id:42776)
Bosley Real Estate Ltd.

