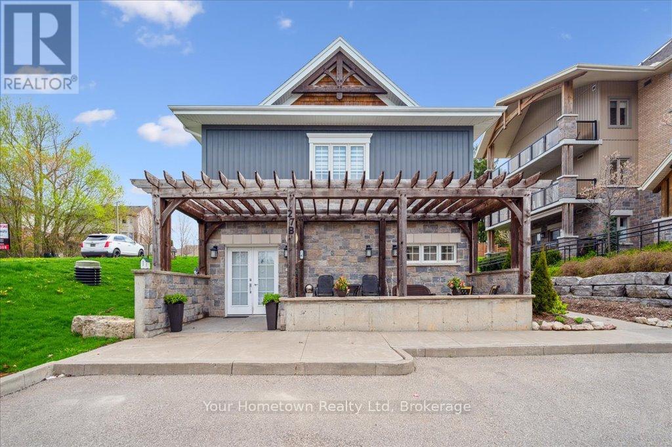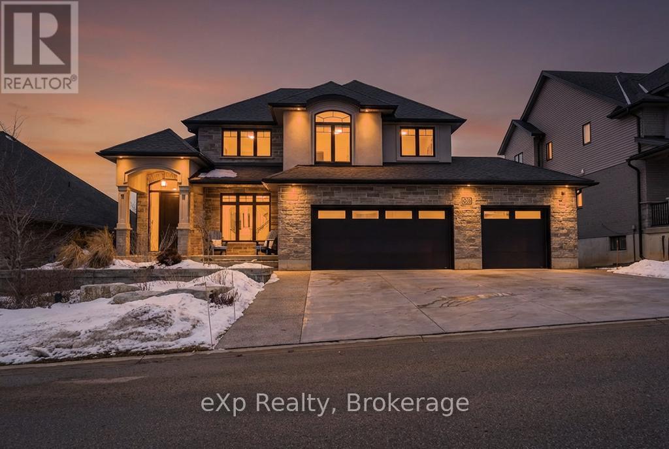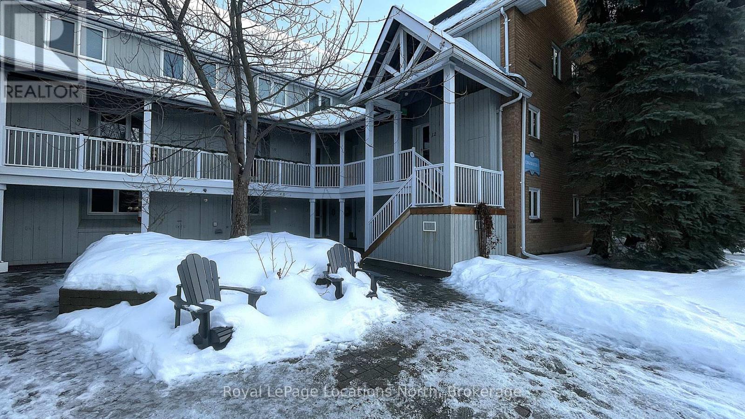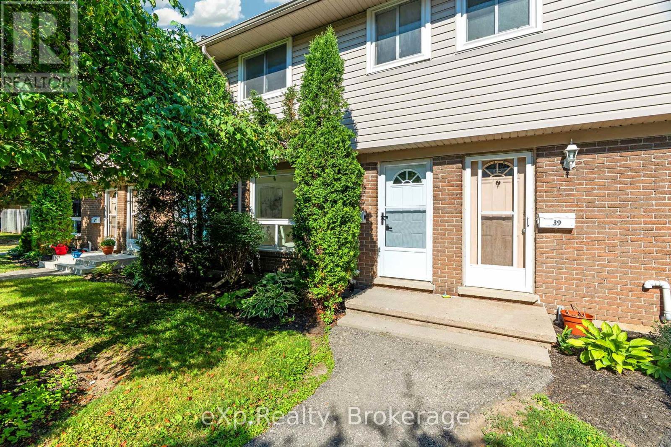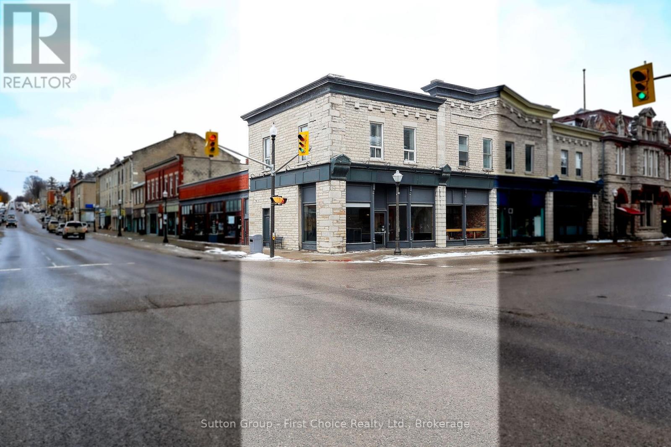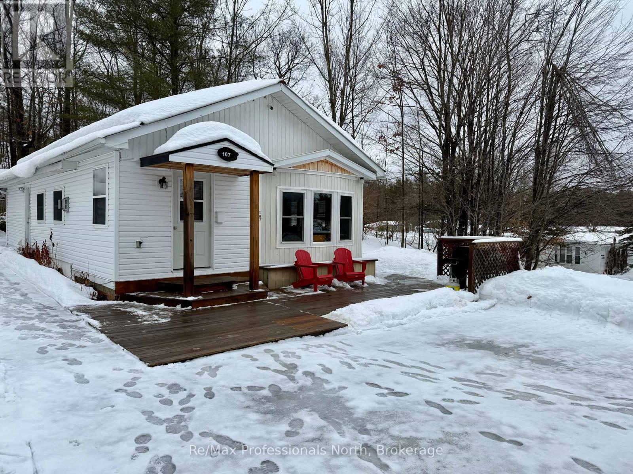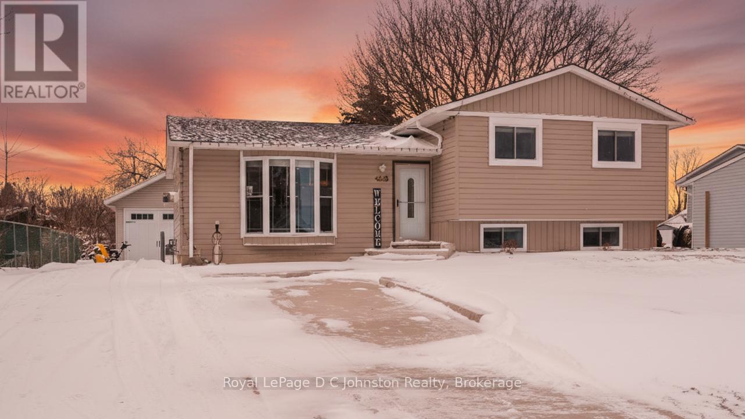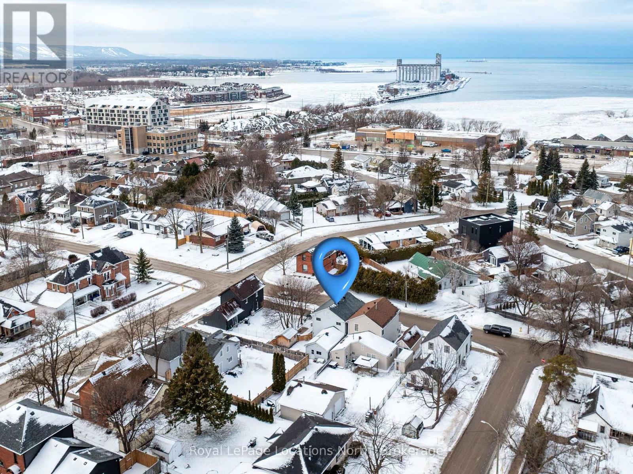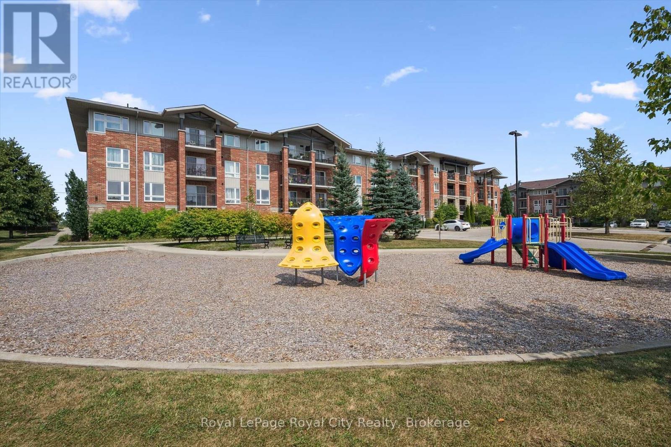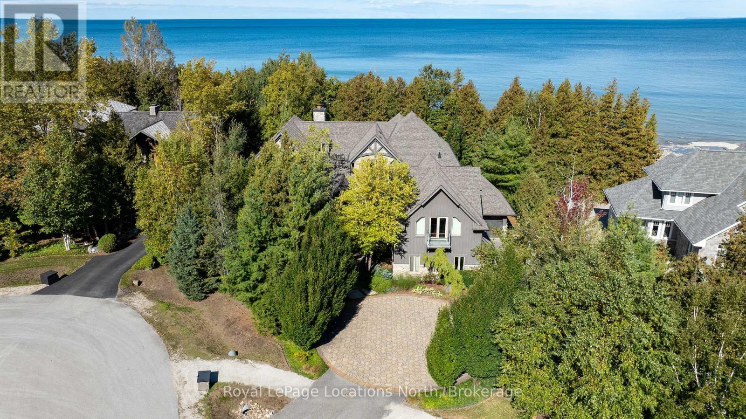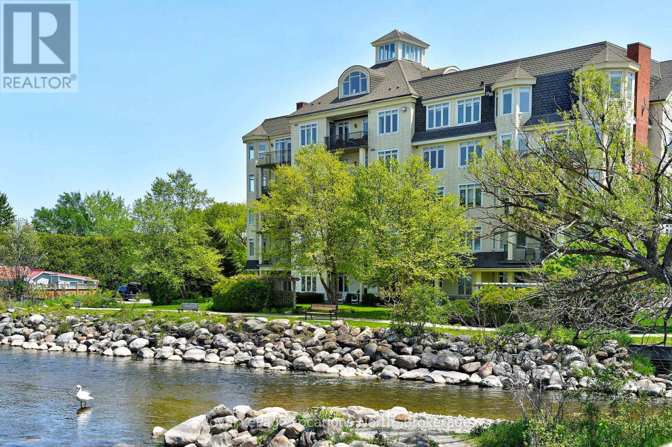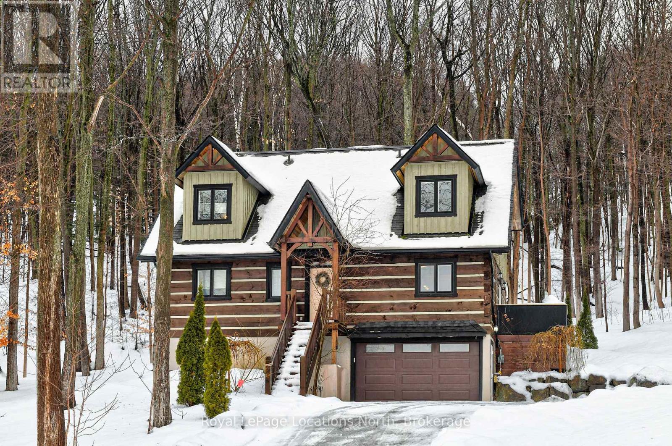27b - 27 Stumpf Street
Centre Wellington, Ontario
Charming 2-Bedroom Bungalow Condo in Desirable Elora Heights! Welcome to effortless living close to the heart of Elora! This fabulous 2-bedroom condo bungalow is tucked into the sought-after Stumpf Street Elora Heights complex where style meets convenience. Step inside through the grand double-door entry into a bright, welcoming space. The open-concept layout features a generous living and dining area, perfect for hosting friends or cozy nights in. The kitchen is a pure convenience, complete with stainless steel appliances, loads of cabinet space, and ample counters for all your culinary creations! Your primary suite is a true retreat, boasting two large closets and a beautifully tiled ensuite with a sleek glass-door shower. The second bedroom is equally spacious, with a large closet and a bonus walk-in utility/storage room. There's also a second full bathroom with a deep tub, ideal for relaxing soaks or hosting guests comfortably.Enjoy the ease of bungalow living with your own private patio, perfect for morning coffee or evening unwinding and your parking spot is right outside your door for ultimate convenience, along with your walkway shovelled for you! Plus, you're just steps from the Grand River and minutes to downtown Elora, where you can explore boutique shops, top-rated restaurants, and vibrant local culture. Don't miss this rare opportunity to own a stylish, low-maintenance home in one of Ontarios most charming communities! (id:42776)
Your Hometown Realty Ltd
209 Boot Hill Road
Woodstock, Ontario
Welcome to 209 Boot Hill Rd, nestled in the sought-after Boot Hill enclave in Woodstock. This impressive 2-storey home offers 3 bedrooms, 3 bathrooms, and an attached 3-car garage. Step inside to an open-concept main floor filled with natural light, highlighted by a stunning cathedral ceiling and a gorgeous gas fireplace - perfect for relaxing or entertaining. The layout also includes a formal dining room, ideal for hosting family dinners and holidays. Upstairs, the primary retreat features a large walk-in closet and a luxurious spa-like ensuite. Two additional bedrooms complete the second level, along with a handy laundry chute to make everyday life a little easier. The bright walk-out basement offers endless potential with high ceilings, a cold cellar, and a bathroom rough-in already in place - create extra living space, a home gym, or even in-law suite potential tailored to your family's needs.Enjoy smart, modern comfort throughout with a smart thermostat, Leviton smart switches, whole-home surge protection, and CAT5 wiring to the living area and second floor. Custom programmable Hunter Douglas window coverings in the family and dining rooms add both style and convenience. In the kitchen, you'll appreciate the walk-in pantry, RO system to the sink and fridge ice maker, plus the setup for a natural gas stove and a 240V outlet. Outside, the lifestyle continues with beautifully landscaped front and rear yards, an irrigation system, outdoor lighting, and a garden shed with lighting. Unwind on the private lower patio under the balcony with a privacy screen, and entertain with ease thanks to the natural gas BBQ hookup and 17' power awning on the balcony. Added peace of mind comes from a hardwired outdoor security camera system with DVR (no fees), an alarm system, and Yale/Nest electronic locks on both garage doors. A standout home in a standout neighbourhood - book your private showing today! (id:42776)
Exp Realty
12 - 2 Ramblings Way
Collingwood, Ontario
Set within the highly sought-after waterfront community of Ruperts Landing, this spacious 3-bedroom, 2.5-bath condo offers relaxed year-round living just minutes from downtown Collingwood and Blue Mountain. Located in Edgewater I, Unit 12 spans the second and third levels, providing a generous 1,430 sq. ft. of functional living space surrounded by mature trees and steps from Georgian Bay. The main floor features a bright open-concept layout ideal for casual entertaining, with a large living and dining area anchored by a cozy gas fireplace and walkout to a private balcony shaded by a treeline. The kitchen offers an efficient layout with an island and adjacent laundry/pantry area for everyday convenience. Upstairs, the primary bedroom includes an ensuite bath and balcony access, while two additional bedrooms and a second full bath provide plenty of space for family or guests. Well cared for and mainly in original condition from 1987, this unit is ready for your personal touch-an excellent opportunity to renovate or enjoy as-is for weekend getaways and four-season enjoyment. The community at Ruperts Landing offers exceptional amenities, including an indoor pool, hot tub, sauna, fitness centre, squash court, and a private waterfront clubhouse set on beautiful Georgian Bay. Residents also enjoy a private marina, tennis courts, landscaped grounds, and a gated entrance for added peace of mind. Perfectly positioned near ski hills, golf, trails, and waterfront access, this condo delivers the Collingwood lifestyle at an attractive value. Discover the charm and potential of this rarely offered 3-bedroom in Ruperts Landing-schedule your private viewing today! (id:42776)
Royal LePage Locations North
38 - 88 Avonwood Drive
Stratford, Ontario
Welcome to this fully renovated three-bedroom, one-and-a-half-bath condo townhome-completely transformed in 2025 and absolutely move-in ready! Step into a bright, modern living space with fresh finishes throughout, including a gorgeous new kitchen that will inspire your inner chef. The open living and dining areas create the perfect setting for relaxing, hosting, or everyday living.Upstairs, the spacious primary bedroom pairs with two versatile additional rooms-ideal for guests, a home office, or creative space. With a new furnace and A/C (2021), you'll appreciate year-round comfort and efficiency. Every detail has been thoughtfully updated, giving you true turnkey living with no projects and no surprises.Perfectly located near Walmart, restaurants, and everyday amenities, this home delivers modern style, convenience, and incredible value in one of Stratford's most desirable areas.A must-see! Offers are being held-book your showing early to avoid missing out on this fully updated gem. (id:42776)
Exp Realty
100 Queen Street E
St. Marys, Ontario
Excellent commercial investment opportunity in downtown St. Mary's on a well-maintained, centrally located corner lot in a high-traffic, high-growth area. Corner property features a main-level national chain tenant with a long-term lease, plus a fully renovated upper-level 2-bedroom residential unit currently operating as a successful short-term rental, with options for long-term rental or personal use. Bonus raw, undeveloped space offers potential for an additional 1-bedroom unit and increased income. Approx. 4.5% cap rate with upside through further development. St. Mary's draws year-round visitors supporting rental demand. Kindly do not go direct-contact your REALTOR for details. (id:42776)
Sutton Group - First Choice Realty Ltd.
107 - 1007 Racoon Road
Gravenhurst, Ontario
Immaculate year-round mobile home in Sunpark Beaver Ridge! This completely renovated, spacious 925 sqft unit boasts 2 bedrooms, 1 bathroom and a large workshop/shed. One of the most prized locations and lots in the park with 5 car parking and circular driveway, most units only have 1-2 spaces. This high and dry location gives an elevated view over the pond and back crown land forest, phase 3 is further from any highway noise, and there are no neighbors on 3 sides of this location including a very private forested backdrop with exposed granite. Since the owner bought in 2016 they have completed extensive renovations: full 2x6 walls with insulation and vapor barrier (except 1 bathroom wall), topped up insulation in attic, 3 year old furnace, new kitchen, flooring, pot lights, wood tongue and groove ceiling, appliances, plumbing, windows and the back shed/workshop area which is second to none. This would make a great retirement residence, perfect or someone looking to downsize or an affordable starter home. 2 minutes to Gravenhurst for grocery stores, medical center, restaurants and amenities, you are in the country but very close to everything. Book your showing today before its gone! New Owner Landlease fees: $895/month, water testing $69.99/month, taxes $56.29/month. Utilties and insurance are extra. Owner maintains their own property. (id:42776)
RE/MAX Professionals North
468 Centennial Crescent
Saugeen Shores, Ontario
A must see 4-Bedroom, 2 bath home with Heated Detached Garage in Port Elgin! Located in a mature neighbourhood , this property is just a short walk from Port Elgin Beach and marina, numerous walking/biking trails, and local public schools. Situated on a 60' x 110' lot and move in ready. Step inside to an open-concept main floor featuring durable laminate flooring throughout (no carpet). The heart of the home is the gorgeous, fully renovated kitchen with granite countertops, a large island housing a stainless steel gas stove and range hood, and custom soft-close Mennonite cabinetry that extends flush to the ceiling. The kitchen flows seamlessly into the dining area, where a sliding patio door with built-in blinds leads to the rear deck and shop. The bright living room has a large bay window, and the space is anchored by a cozy natural gas fireplace.Upstairs, you will find a pristine 4-piece bathroom completely renovated in 2023 with luxury vinyl flooring. The home is mechanically sound with a high-efficiency natural gas furnace (2018), central air conditioning, and updated windows (2018). The lower-level laundry room features a washing machine and a brand-new dryer (2026). Outside, the partially fenced backyard offers privacy, but the real showstopper is the large detached double car garage-fully equipped with hydro and heat and a 60 amp welder plug, making it the ultimate workshop or storage space. Book your showing today. This home is ideal for growing families, with Public and Catholic elementary schools, parks, and trails just moments away. It also presents a fantastic opportunity for investors, offering a convenient 20-minute commute to Bruce Power, plus significant rental potential for summer tourists just a short walk from beautiful white sandy beaches. (id:42776)
Royal LePage D C Johnston Realty
242 Simcoe Street
Collingwood, Ontario
Welcome to 242 Simcoe St: once a century home, the property is now two beautifully updated apartments (A & B) situated in a quiet neighbourhood. Perfect for either a buyer who wants to live in one apartment and rent the other out to generate income OR an investor who would like rental income from both apartments. Both apartments have retained their historic charm and have separate entrances. Unit A is an upper-level apartment with lots of natural wood details, with a large open-plan kitchen (renovated in 2022) and sitting room, one bedroom and one bathroom (renovated in 2023), plus in-suite laundry. Unit B is a ground-floor apartment with 2 bedrooms (one currently used as a sitting room), a kitchen/dining room, 1 bathroom, in-suite laundry, and a back door that provides access to the backyard. Both units enjoy access to a garden shed and fenced side and backyard areas, with the option to further separate the yard into two distinct spaces if desired. A shared drive provides parking for up to four vehicles. Recent updates include shingles, soffit, fascia, eaves, downspouts, all windows/doors, and appliances in both units in 2022 and furnace in 2024. In apartment A, carpets/flooring 2022. New shed, fencing and landscaping in 2023. This is a great location in easy walking distance of downtown Collingwood and Georgian Bay! (id:42776)
Royal LePage Locations North
313 - 60 Lynnmore Street
Guelph, Ontario
This bright and cheerful 2-bedroom + den condo is the perfect spot to call home or a smart investment if you're looking for something near the University of Guelph! The open-concept kitchen flows right into the living space, so you're never out of the conversation while cooking. Step out onto your private covered balcony great for your morning coffee or a glass of wine in the evening. Need a home office or a separate dining area? The den gives you that extra flexibility. Both bedrooms are a great size with big windows and double closets, and there's even an in-suite laundry room with extra storage. With low condo fees and a location close to schools, parks, transit, and all the south-end amenities, this one checks all the boxes for first-time buyers, parents of U of G students, or investors! (id:42776)
Royal LePage Royal City Realty
115 Ellis Drive
Blue Mountains, Ontario
Waterfront - Pristine Blue Mountains Waterfront Home directly across from Georgian Peaks Ski Club. This 5-bedroom, 4.5-bathroom property features a gourmet kitchen with a large walk-in pantry, open concept kitchen, Dining, Living room with a floor-to-ceiling stone fireplace and hardwood floors throughout. The main floor offers a primary bedroom with five-piece ensuite, and convenient laundry and mud room. Upstairs, two separate wings each provide two bedrooms with Jack & Jill baths and a spacious rec-room with an additional stone fireplace and ski hill views. There is a two-car garage and a separate one-car garage with access to the water for a total of three to store all your toys. Enjoy water access right at your door, located on a quiet cul-de-sac, close to skiing, biking, golf, hiking, the Georgian Trail, Thornbury and all the areas amenities. (id:42776)
Royal LePage Locations North
104 - 10 Bay Street E
Blue Mountains, Ontario
Thornbury - Riverwalk - Waterfront building located in the heart of Thornbury. A spacious ground-floor suite featuring two bedrooms, a den, and two bathrooms - the largest non-penthouse unit in the building. Primary Ensuite features a walk-in tub/shower with water jets. The unit offers an in-suite laundry room and a cozy gas fireplace in the living room, which opens to a charming patio with stone stairs down to the roadway. California shutters in the living room & den. Large pantry area just off kitchen. Enjoy the convenience of underground parking. This exceptional property boasts a rooftop terrace and gym, as well as a building common room for social gatherings. Just steps away from the waterfront and marina, Riverwalk is centrally located near downtown Thornbury, offering easy access to shops, restaurants, and everything the area has to offer. **Condo Fee includes Heat, A/C, Water and Rogers Cable & Internet.** (id:42776)
Royal LePage Locations North
112 Starlight Lane
Meaford, Ontario
Log Cabin - Gorgeous 3 bedroom 3 bathroom Chalet on a large deep lot with views of Georgian Bay. Located just west of Thornbury and Christie Beach Road this property features an open concept Kitchen/Living/Dining area stainless appliance, granite counters, a wood burning floor to ceiling stone fireplace, hard wood floors, main floor Primary with ensuite, two additional bedrooms with Den on the upper level, a rec-room and full bathroom on the ground level. The main floor opens to a large private deck, hot tub and hard wood forest, there is also an attached oversized single car garage. Just minutes from the water and perched up high for views and privacy this is the perfect get away, close to Christie Beach, Thornbury, Meaford, Restaurants, Parks, Golf, Skiing, Cycling, the Georgian Trail and all the areas amenities. (id:42776)
Royal LePage Locations North

