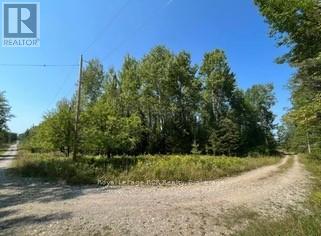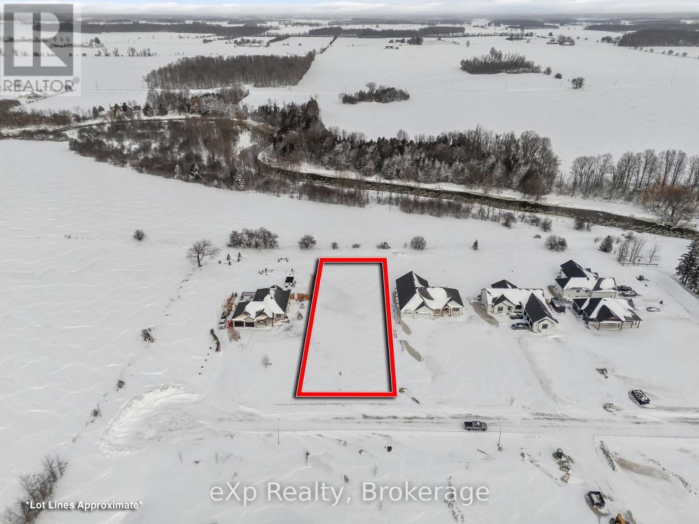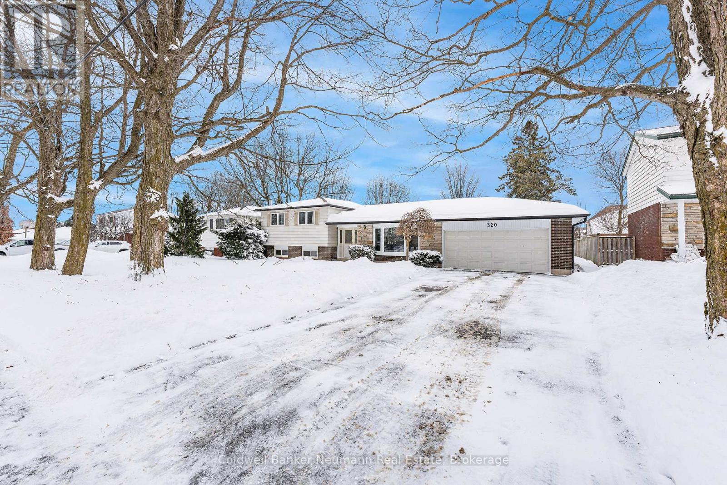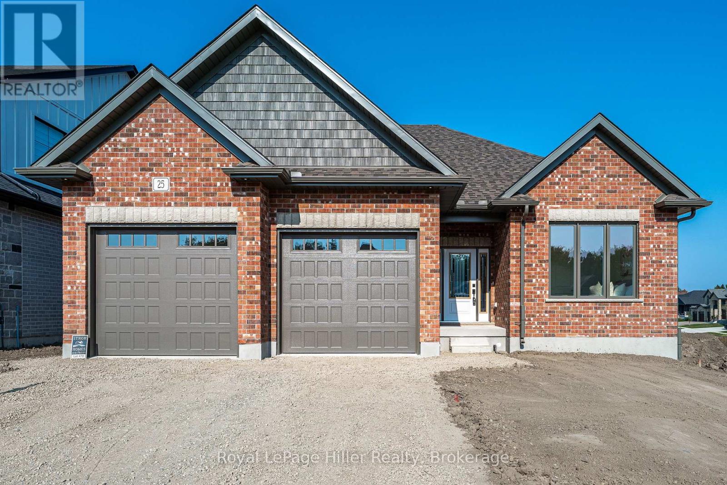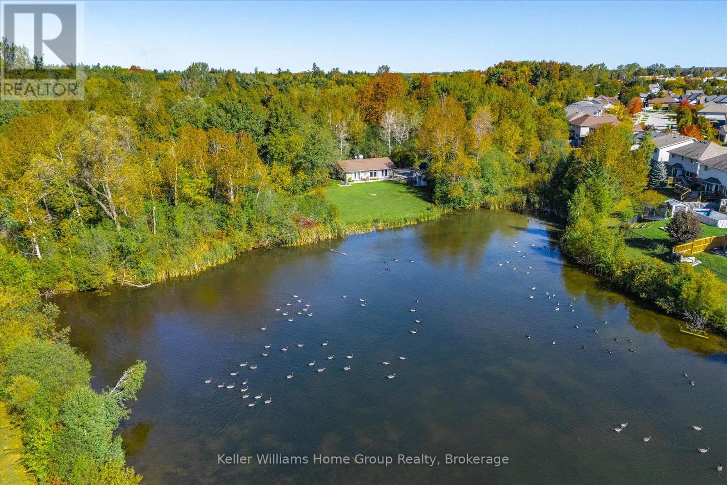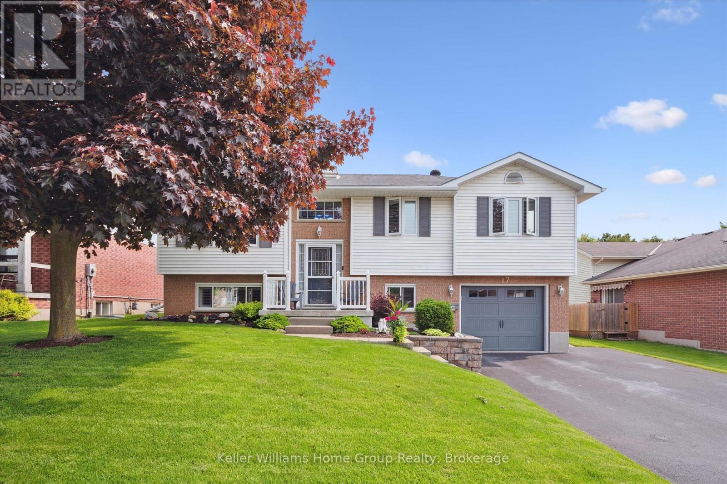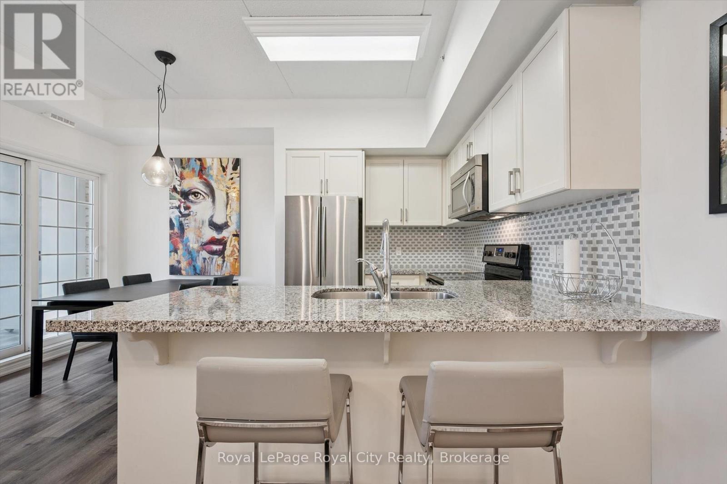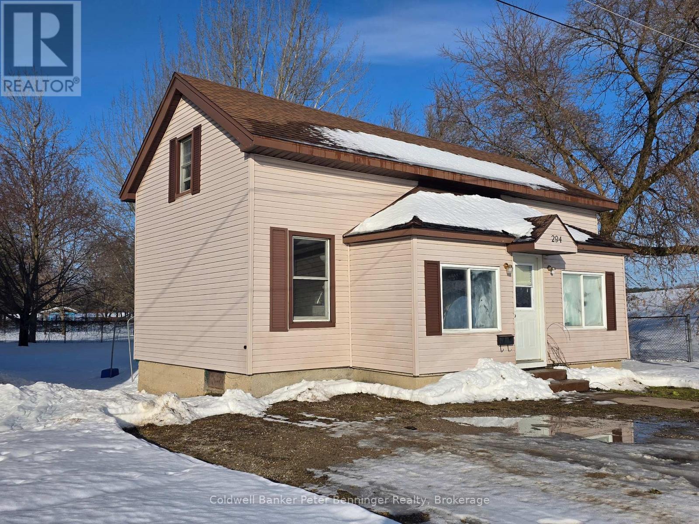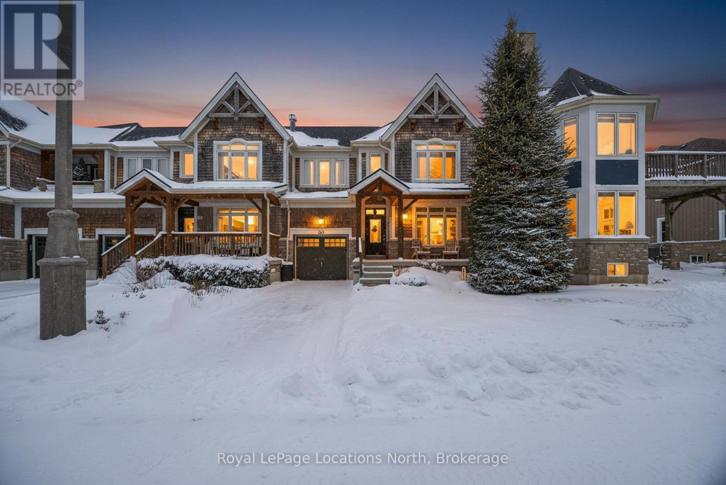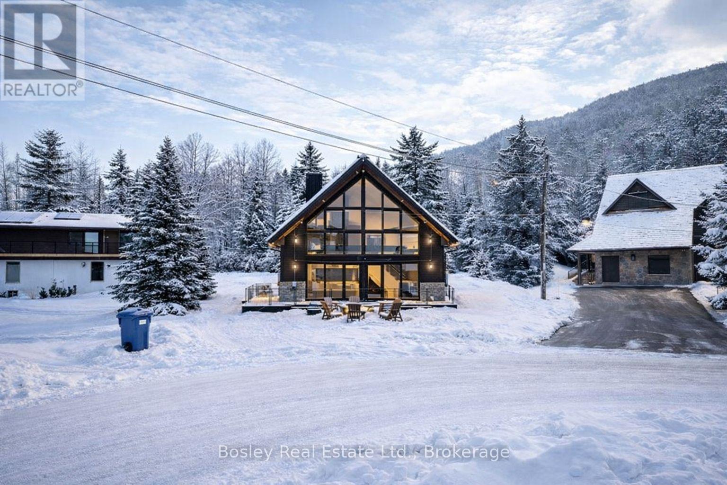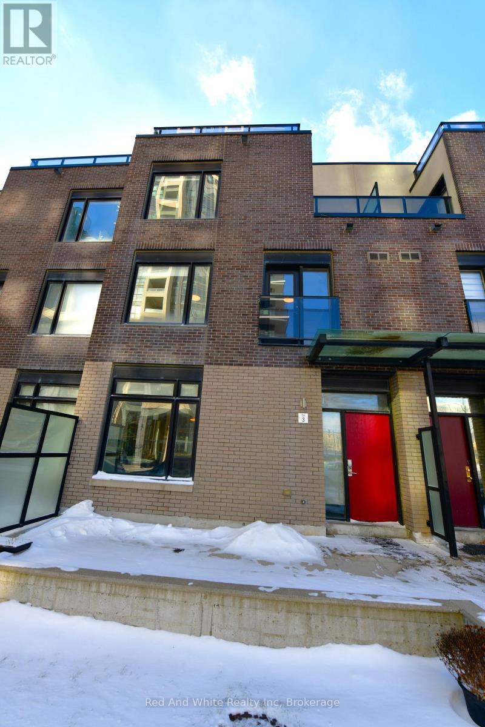25 I Street
Cockburn Island, Ontario
Cockburn Island - located off the western tip of Manitoulin Island. Unique opportunity to purchase a 1 acre lot that is truly an escape from the ordinary. Ranked one of the Top 10 islands for its conservation importance, lack of disturbance and biodiversity. With over 90% of the island protected and maintained by the Nature Conservancy of Canada there are only a handful of opportunities to purchase and create a retreat where you can enjoy natural beaches, untouched forests, vast conservation land, hiking and wildlife. This property is walking distance to the main island dock. Although an ideal off-grid situation, there is hydro available at the road. 3 season access by boat from public docks or private plane. Drummond Island, USA is directly west of Cockburn Island. Go direct no appointment required. DIRECTIONS: from Meldrum Bay on Manitoulin Island, by boat to Tolsmaville, Cockburn Island. From the main dock, south on Sideroad 10 to I street. East to the lot on the north west corner (where the road bends). For further information about the island go to cockburnisland.ca (id:42776)
Royal LePage Rcr Realty
43712 Adelaide Street
Huron East, Ontario
Have you been dreaming of building your ideal home in the countryside? This rare opportunity offers the last large 0.75-acre lot in a peaceful country enclave just steps from the Maitland River in beautiful Huron County. Enjoy the privacy of a quiet road, the beauty of nature, and the freedom to design the lifestyle you've always wanted.With hydro, Rogers high-speed internet, and an individual drilled well already in place, this property is ready for your vision. There is ample space for a pool, workshop, RV parking, outdoor living areas, and more - the possibilities are endless. House plans are available to help you get started sooner.Located only minutes from Blyth's Festival Theatre and Cowbell Brewery, close to Walton Raceway, and just a short drive to the stunning shores of Lake Huron, this location blends rural tranquility with excellent amenities. Conveniently positioned less than two hours from Toronto Pearson Airport, about one hour to London and Kitchener-Waterloo, and 30 minutes to Stratford, this lot delivers both escape and accessibility.Turn your dream into reality - country living starts here. (id:42776)
Exp Realty
320 Elora Street
Centre Wellington, Ontario
72'x160' wow!!! With this size of property, the opportunities are endless! Whether you're looking to have a pool, a skating rink, have a family soccer game, or simply just some space, look no further. Inside, you will find a spacious side-split with large windows that provide plenty of natural light and mature trees. 3 well-sized bedrooms upstairs and a 4-piece bathroom offer the perfect size for the young family. The finished basement provides a perfect rec. room for the extra guests, a kids' area, or simply an entertainment area. All of this and you're still steps to downtown Fergus, quick access to all of the south end amenities, and a quick commute to Guelph, Orangeville, or KW. (id:42776)
Coldwell Banker Neumann Real Estate
25 Avery Place
Perth East, Ontario
This rare, and tastefully designed bungalow is one of Stroh Homes last available lots on Avery Place! With 1700 square feet and 9 foot ceilings, this home is spacious and bright. This home features high quality finishes including wide plank engineered hardwood flooring and LED pot lights throughout. The floor plan is thoughtfully designed with luxury, open concept dining room and kitchen including granite countertops and soft close doors as well as a stunning great room with gas fireplace. Enjoy a luxurious primary suite with ensuite including double sinks and a walk-in closet. Two additional bedrooms on the main floor offer plenty of room for your family, guests, or to create a home office. An additional full piece bathroom completes the main floor. The basement offers additional living space with egress windows and bathroom rough in. There's also still plenty of room for a large rec room. Your new home also features a two car garage for convenience, walk up from the garage, and ample storage. Stroh Homes has years of experience and dedication to the trade. Built with high quality products and great attention to detail, Stroh Homes provides peace of mind knowing your home will be built to last. Ask about incentives such a custom finished basement at a discounted rate. (id:42776)
Royal LePage Hiller Realty
568 Black Street
Centre Wellington, Ontario
Welcome to this inviting 2-bedroom, 1-bathroom detached home nestled on a generous 1.7-acre wooded lot with a serene pond, offering privacy and natural beauty just minutes from downtown Fergus. Surrounded by mature trees and peaceful outdoor space, this property provides a true retreat without sacrificing convenience. Inside, the cozy, cottage-inspired living areas are filled with natural light and offer comfortable spaces to relax and enjoy the views. The thoughtful layout creates a welcoming home environment that complements the tranquil setting. Perfect lifestyle property with endless opportunity to be creative and make it your own. Located in a community with excellent schools, extensive trails, and nearby amenities, this property delivers small-town charm and accessibility to everyday conveniences. Fergus is known for its scenic landscapes, community events, and vibrant downtown with shops, dining, and local culture. This unique offering is ideal for those seeking a peaceful full-time residence, weekend getaway, or investment opportunity - a rare find in a serene, nature-filled setting. (id:42776)
Keller Williams Home Group Realty
17 Keating Drive
Centre Wellington, Ontario
Charming 3-Bedroom Home in the Heart of Elora. Crafted by James Keating Construction this beautifully built 3-bedroom, 2-bathroom home is located in the sought-after community of Elora. This inviting home offers a functional layout with a finished basement featuring a fourth bedroom and a spacious recreation room, perfect for guests, a home office, or additional family living space. The main living areas are warm and welcoming, designed for both everyday comfort and entertaining. Ideally located close to schools, scenic trails, and Elora's vibrant downtown, this property offers the perfect blend of small-town charm and modern convenience. Enjoy easy access to shops, restaurants, parks, and outdoor activities-all just minutes from your door. A fantastic opportunity for families or downsizers, looking for a well-built home in one of Ontario's most desirable communities. Book your showing today and experience everything Elora has to offer. (id:42776)
Keller Williams Home Group Realty
228 - 1077 Gordon Street
Guelph, Ontario
This beautifully renovated 1-bedroom plus den condo presents 911 sq. ft. of thoughtfully designed living space with a sophisticated, modern feel. The kitchen, featuring timeless white cabinetry and elegant granite countertops, opens to a designated dining area and a bright living room with large windows that draw in natural light. From the dining area, step out to your private balcony, perfect for enjoying your morning coffee or unwinding at the end of the day. The spacious primary bedroom is complemented by a stylish 3-piece ensuite, while the well-proportioned den offers versatility as a home office or guest room, paired with a convenient powder room. Additional highlights include new flooring throughout, in-suite laundry, a surface parking spot, and a locker for extra storage. Perfectly situated close to the University of Guelph and within easy access to HWY 401, this residence combines upscale finishes with everyday convenience, making it an outstanding option for professionals, students, or commuters alike. (id:42776)
Royal LePage Royal City Realty
294 Church Street
Arran-Elderslie, Ontario
Perfect home for first time homebuyers or retiree's. Main floor den could easily be another bright bedroom. Centrally located in the growing Village of Paisley, this home backs on to the Mary Cummings Park, and fronts on the Trails along the Saugeen River. Very few steps brings you to the banks of the Saugeen River noted for fishing, canoeing, kayaking and just generally having a good time! In fact, this may come with a resident Blue Heron. Salmon Runs every Autumn and cool natural features. Best feature is the fantastic kitchen! Great space for entertaining, with a view out the back yard and park. Second floor has two bedrooms and a 2 pc bathroom. Dead down town you are a stone's throw from the arena, library, shops, stores and a restaurant. New shingles for front sun room can be negotiated. Plenty to love here in this sunny location! (id:42776)
Coldwell Banker Peter Benninger Realty
107 Venture Boulevard
Blue Mountains, Ontario
Welcome to 107 Venture Boulevard, ideally located just below Craigleith Ski Club, steps to Blue Mountain Village and a short drive to Alpine Ski Club.This rarely offered "Mogul" townhome-one of only two in the development-presents an exceptional opportunity to own in one of the area's most sought-after ski communities. Lovingly maintained by the same family for nearly 20 years, this open-concept chalet has been the backdrop for countless family gatherings, dinner parties, and après-ski fun. The second level features four spacious bedrooms, including a private primary retreat with a walk-in closet and a 4 piece ensuite. Windows toward the front bring in natural light and mountain views. The unfinished basement, with 9-foot ceilings and a bathroom rough-in, offers generous storage and excellent potential for future living space-perfect for games, recreation, or additional accommodations. Whether you're searching for a full-time residence or a weekend escape, this home delivers the ultimate four-season lifestyle-combining mountain living, outdoor adventure, and unbeatable proximity to skiing, dining, and year-round recreation. (id:42776)
Royal LePage Locations North
36 Meadows Avenue
Tay, Ontario
This private retreat will impress you and has to be seen to be appreciated!!! This meticulously renovated/updated home has 2846 sq.ft. of living space with 3 Bed/2 Bath. A restful night sleep awaits you in the large master bedroom with a walk in closet and walkout to deck with convenient access to the amazing 14 ft. Poolspa with wi-fi. Be pampered in the elegant spa like bathroom with stand alone shower and 2 person soaker tub. Unwind in the great room offering a serene setting with a view that overlooks the forest. Open concept living features a showpiece designer kitchen with stylish quartz countertops & inviting centre island with seating for preparation and conversation that will inspire culinary creativity with plenty of storage. The dining space with additional breakfast bar expands your preparation and serving space. Enjoy a bright 4 season insulated sunroom with heated floors all year round. A generous loft bedroom with a 4-pc ensuite enables family or guests their own private space. The lower entrance boasts a family/entertainment room with cozy wood fireplace and an additional bedroom. Escape to your own private oasis in the spectacular yard nestled on 1.7 acres of natural beauty which is private and treed, featuring a granite firepit and backing onto greenbelt/EP land. The property also includes wrap around decking with multiple walk outs, two energy efficient heat pumps, solar panels to reduce your monthly costs, a detached double garage, attached double carport (easily enclosed) with inside entry, shed, abundant parking for vehicles, boats & recreational toys. Minutes to Georgian Bay, beaches, boating, swimming, fishing, golf, skiing, snowmobile, ATV, biking, walking trails. Easy Hwy access. A short drive to Midland, Orillia & Barrie, Port Severn & Coldwater. 90 minutes to the GTA. Make this you own lifetime of memories!!! (id:42776)
Royal LePage In Touch Realty
163 Wensley Drive
Blue Mountains, Ontario
Build your dream home on prestigious Wensley Drive! This exceptional 48' x 183' vacant lot offers a rare opportunity in one of the Blue Mountains' most sought-after locations. Ideally positioned just steps from the base of Georgian Peaks and within walking distance to the shores of Georgian Bay, this property is a true four-season retreat. Ski right to your future doorstep from the Orchard ski run, enjoy easy access to nearby trails, golf courses, and vibrant Thornbury. With full municipal services available, this lot presents incredible potential to create a custom mountain-chalet or year-round home in a premier neighbourhood. Don't miss this chance to live where you play! An annual sewer development fee of $1,226.15 is applicable until 2030. (id:42776)
Bosley Real Estate Ltd.
3 - 4080 Parkside Village Drive
Mississauga, Ontario
It's not just about location. This well-designed executive townhouse sits right in the heart of Mississauga, within walking distance to Square One, parks, and local schools. It offers the convenience of city living with a comfortable, quiet space to unwind after a long day. The home features a practical three-storey layout with a rooftop deck. The main floor includes a spacious kitchen, dining area, and living room with 9-foot ceilings. Two bright bedrooms with oversized windows are located on the second floor. The third floor is dedicated to the primary bedroom, complete with a private balcony and a 4-piece ensuite. Two underground parking spaces are included, along with a large locker located directly behind the parking area. A solid option for anyone looking to enjoy central, urban living in Mississauga. (id:42776)
Red And White Realty Inc

