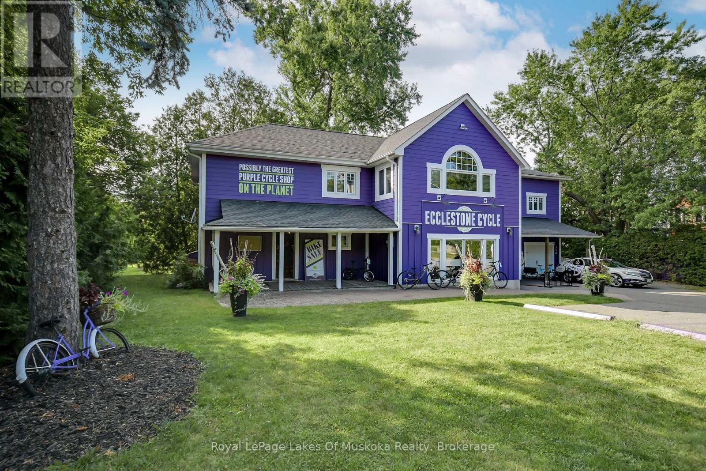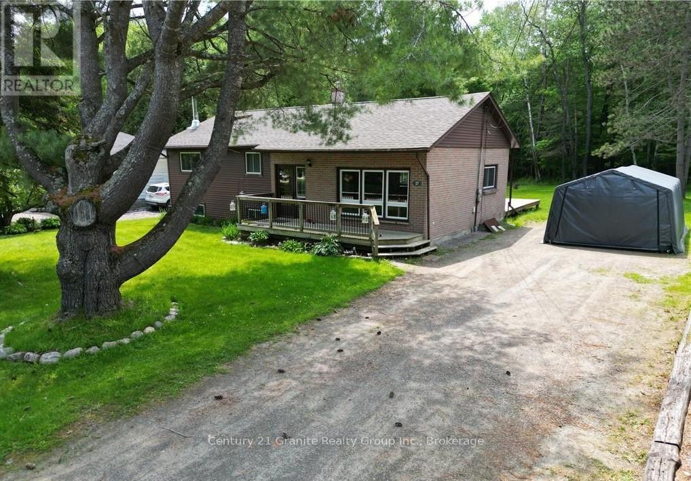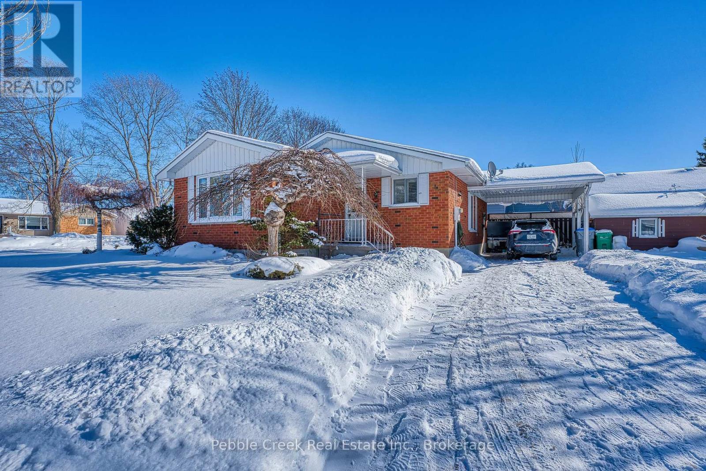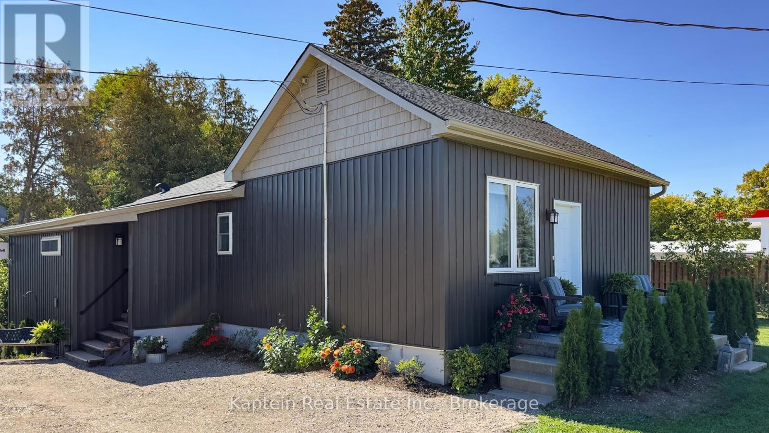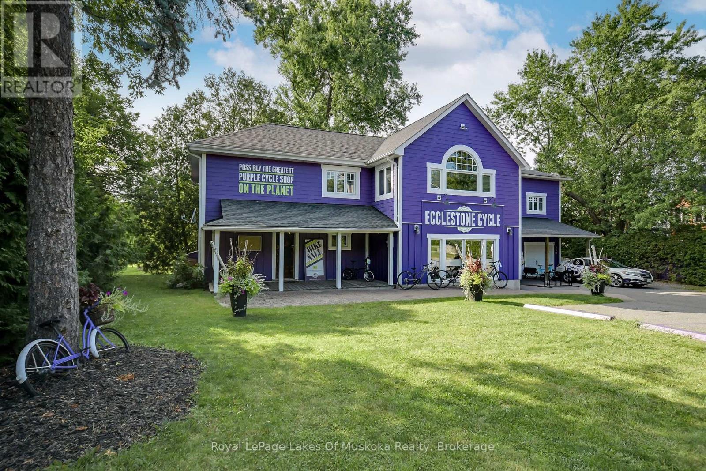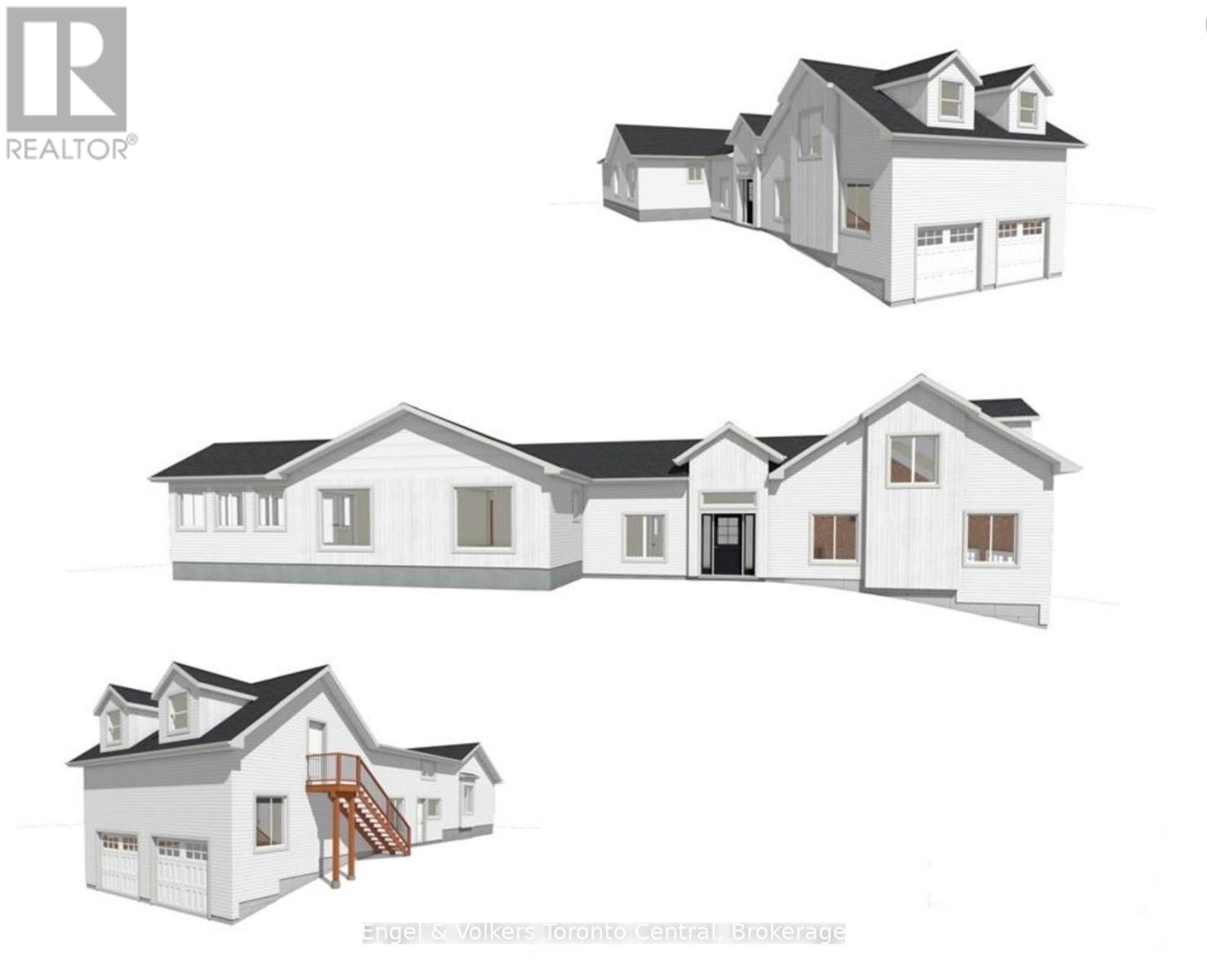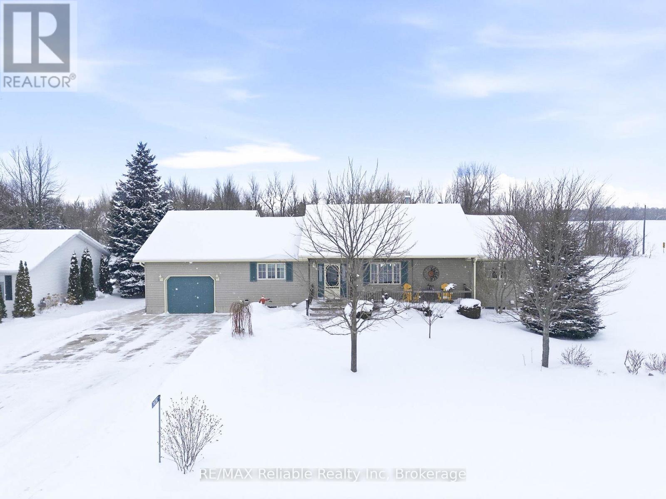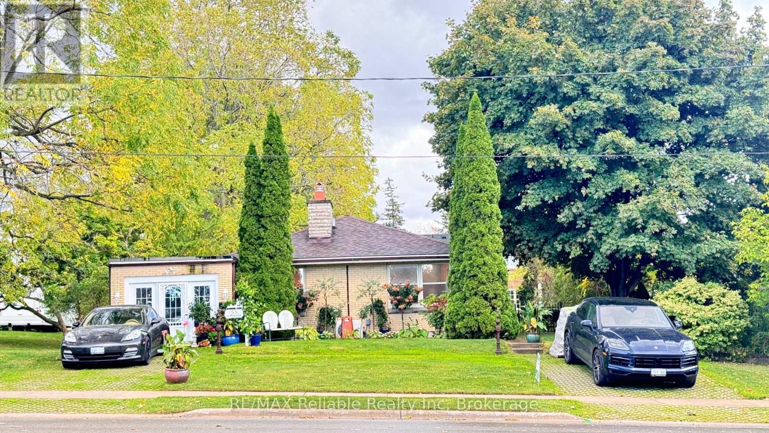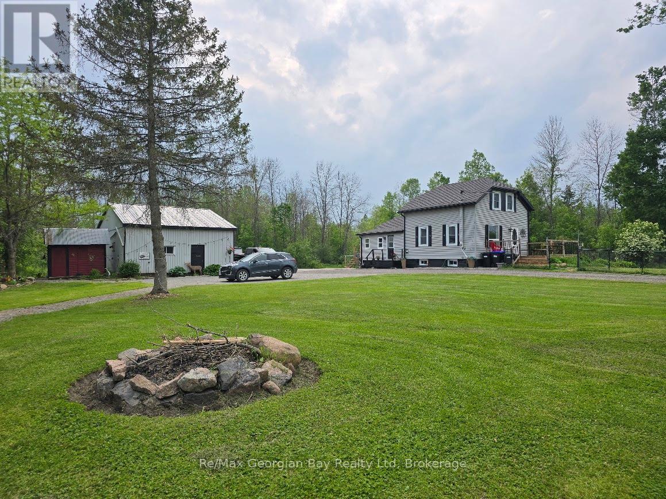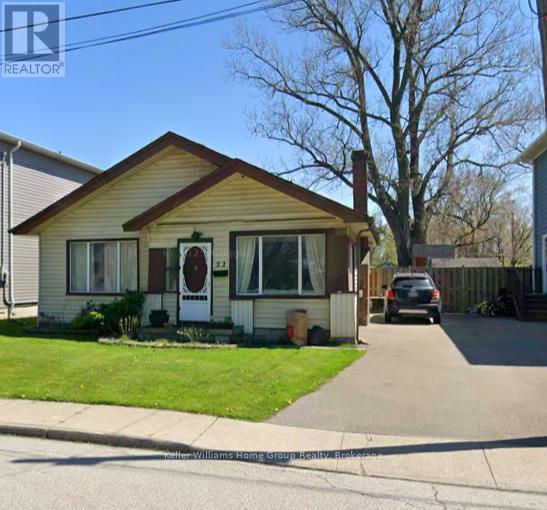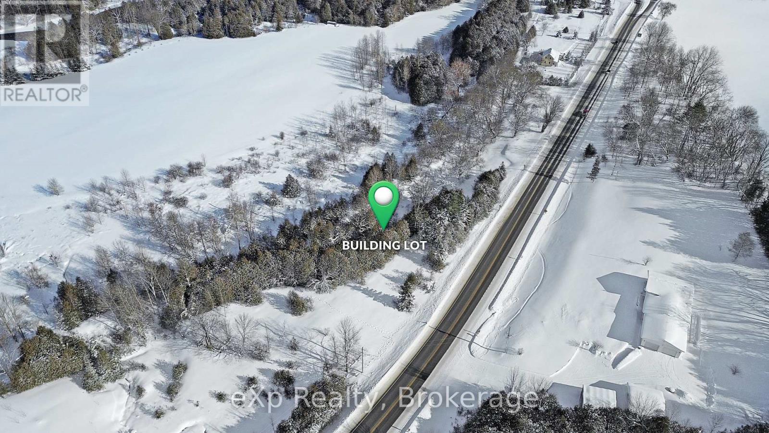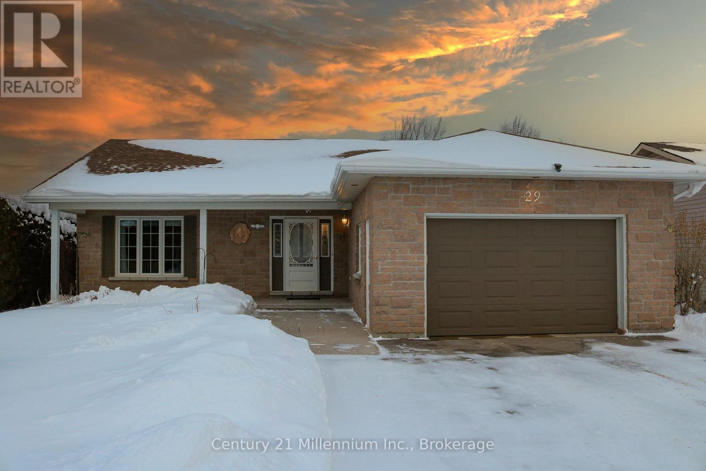230 Ecclestone Drive
Bracebridge, Ontario
*** PROPERTY IS CURRENTLY BEING REZONED TO MULTI COMMERCIAL WHICH WILL ALLOW MULTIPLE FUTURE USES. *** Set on a half acre lot in the town of Bracebridge, walking distance to downtown and with a view of the Muskoka River sits a unique opportunity. The main floor is currently set up as 2780 sqft of retail space but could be divided into separate smaller units. The second and third floors consist of a five bedroom, three bath residence with high ceilings and open concept kitchen/living. There is plenty of parking outside, an attached single car garage and potential for more parking at the rear of the building. This could be the perfect set up for a live/work scenario or investment for a steady cashflow with multiple units. Great exposure and location for multiple business ideas. This is a land and building sale, existing business is not for sale (could be negotiated separately). Seller will consider a small VTB with decent downpayment. (id:42776)
Royal LePage Lakes Of Muskoka Realty
37 Mckay Street
Minden Hills, Ontario
Are you looking for a home walking distance to the Minden school and downtown Minden? This 3 bedroom home with a full unfinished basement is the one you have been waiting for. The main floor features 3 bedrooms, 1, 4pc bathroom and an open concept living/kitchen/dining. Out the backdoor you'll see your spacious backyard with lots of room to play and enjoy. This home has lots of room to build your family and equity by finishing your basement with 9+ft ceilings. Short walking distance to Archie Stouffer Elementary School, Downtown Minden and the famous Gull River walking trail. Please note that some pictures have been digitally staged. (id:42776)
Century 21 Granite Realty Group Inc.
189 Hincks Street
Goderich, Ontario
Welcome to 189 Hincks St! This solid 2+2-bedroom home is situated on a desirable corner lot in a quiet, family-friendly neighborhood, conveniently located close to shopping, schools, recreation center and minutes from Lake Huron. The main floor features two comfortable bedrooms and a 3-piece bathroom, while the lower level offers an additional bedroom, bathroom, cozy fireplace and kitchen. With minor updates, the lower level presents excellent potential for rental or in-law accommodation. The property also includes a covered carport for added convenience. Ideal for couples looking to downsize, first-time homebuyers, or investors seeking future income potential. (id:42776)
Pebble Creek Real Estate Inc.
37063 Amberley Road
Ashfield-Colborne-Wawanosh, Ontario
Totally renovated 2 Bedroom 2 Bathroom everything is new including a new drilled well. Air conditioner is new, outside electrical outlets, outside taps, roof, soffit & fascia, siding, eavestrough with gutter guard. Basement has 2" spray foam with fire retardant sprayed on by Central Huron insulation 200 amp service to the property House has new square D panel box. House was permitted By ACW and passed all inspections. House rented for 2000 per month inclusive Shop has 4 bays Bay 4 is 13.5 by 29.5 r-32 in the ceiling r-22 in the walls 60 amp panel and is lined with easy liner form Easy Building Products and has its own meter in Bay 1 and was rented for 400 per month Bay 3 is 29.5 by 29.5 r-32 in the ceiling r-24 in the walls east and west walls have 2 layers of 5/8 fire code drywall and easy liner new 60 amp panel with its own hydro meter in Bay 1 this bay rented for 900 per month Bay 2 is 34 by 29.5 r-20 in walls and ceiling easy liner new 60 amp panel with meter in Bay 1 and rented for 1000 per month Bay 1 23 by 29.5 has 3.5" of spray foam in walls and ceiling an insulated 8 by 8 garage door was used as shop during renovation process and it is metered with the house and has the 200 amp Stab-Lok panel. There is also a separate 12 by 16 building with a garage roll-up door (id:42776)
Kaptein Real Estate Inc.
230 Ecclestone Drive
Bracebridge, Ontario
*** PROPERTY IS CURRENTLY BEING REZONED MULTI COMMERCIAL WITH MULTIPLE FUTURE USES AS WELL AS CURRENT USE *** Commercial/Residential Building with five bedroom, three and a half bath home with a main floor commercial component set in the heart of Bracebridge. Walking distance to downtown with a view of the Muskoka River. Multiple living spaces, high ceilings, balcony, primary ensuite bath and so much more. Current set up has retail on the main floor and the residence above. Potential for multiple residential units, multi-generational home, live where you work! So many future possibilities for this building in retail, office, health care, wellness - Lots of parking with potential for more if needed. Full basement. This is a land and building sale, existing bike shop is not included (could be negotiated separately). Seller will consider a small VTB with decent down payment. (id:42776)
Royal LePage Lakes Of Muskoka Realty
9263 91 County Road
Clearview, Ontario
Views of Georgian Bay. Escape to country elegance while being close to town amenities. Nestled on a picturesque 4.2 acre estate, this beautifully renovated 3 bedroom, 3 bathroom home offers the perfect balance of peaceful rural living and upscale comfort, all just minutes from Collingwood, Blue Mountain. With 2,200+ sq ft of refined living space above grade, this home features an open-concept professional kitchen, and living areas highlighted by two propane fireplaces. An abundance of natural light streams through expansive windows that frame breathtaking panoramic views.The romantic primary suite offers a serene retreat with modern finishes. Two additional bedrooms provide ample space for family or guests. Entertain in style with a private wine cellar, perfect for connoisseurs and casual gatherings. 2,600 sq ft workshop with high ceiling and electricity, great for multiple uses. We think this property has it all, like a beautiful package wrapped in a bow! (id:42776)
Engel & Volkers Toronto Central
74767 Elm Crescent
Bluewater, Ontario
Welcome to this beautifully appointed 3+1 bedroom open-concept bungalow, perfectly nestled in a sought-after lakeside community just minutes south of Bayfield. A short stroll brings you to the sandy beaches of Lake Huron, where unforgettable sunsets and peaceful shoreline walks await. The main floor offers a bright, open-concept layout ideal for both everyday living and entertaining. A newer, stylish kitchen with beautiful appliances flows seamlessly into the living and dining areas, creating a warm and welcoming space. The large primary bedroom and ensuite bath provides a relaxing retreat, while two additional bedrooms on other side of home and laundry complete the main level. One of the home's standout features is the beautiful sunroom with a coffered ceiling, overlooking the rear yard and ravine. A lot of time will be spent here relaxing while reading a book or having a visit with a friend. Step outside to a paver stone patio, partially covered for extended seasonal enjoyment-perfect for morning coffee or evening gatherings while taking in the tranquil views of the gorgeously landscaped yard backing onto a picturesque ravine. There's also a fenced portion for your dog and a garden shed with water and electricity in it too! The finished lower level includes a large rec room with a fireplace, a fourth bedroom, offering flexibility for guests, a home office, or hobby space. Surrounded by nature yet close to the charm and amenities of Bayfield, this home delivers the perfect blend of lakeside living, privacy, and comfort-an ideal full-time residence or weekend retreat. Pride of ownership is evident in this home so come to see it for yourselves as you won't be disappointed. (id:42776)
RE/MAX Reliable Realty Inc
55 Caledonia Terrace
Goderich, Ontario
Welcome to this beautifully renovated brick bungalow, perfectly positioned overlooking a charming parkette & the Goderich Harbour. Thoughtfully updated throughout, this home offers exceptional main-floor living with breathtaking views of Lake Huron sunsets framed by large, light-filled windows. The stunning newer chefs kitchen is the heart of the home, featuring high-end appliances, quartz island and backsplash, and elegant cabinetry-ideal for both everyday living and entertaining. Efficient boiler heating system and heat pump provides economical, even warmth throughout the home, ensuring year-round comfort. Step outside to a newly landscaped yard complete with black fence enclosing the rear yard, making it perfect for pets. A private patio offers a wonderful space to enjoy warm-weather evenings & outdoor relaxation. Extensive updates include new flooring throughout, updated bathrooms, new electrical panel with additional wiring upgrades, heat pump, new driveway & walkways w/ turf stone pavers. Lovingly maintained & move-in ready, this home is an ideal choice for those looking to downsize without compromise-offering comfort, style, and a beautiful place to call home. Located in the historic Town of Goderich- which sits along the stunning shores of Lake Huron. Enjoy strolls along the boardwalk, the iconic octagonal town square, beautifully maintained gardens, a full-service hospital, wonderful restaurants, charming independent shops, and convenient big-box amenities. The harbour, marina, & Maitland River are just steps away, making this an ideal location for boating, fishing & water sports enthusiasts. Additionally, only a short walk west on Caledonia Street at the corner of Caledonia & Waterloo, you'll find access to a scenic trail connecting to North Harbour Road, Menesetung Bridge, and the G2G Trail-perfect for hiking and cycling lovers alike. Come check it to see everything that this home and Goderich & area has to offer! See the video too! (id:42776)
RE/MAX Reliable Realty Inc
2066 Irish Line
Severn, Ontario
Set just outside Coldwater on just over an acre, this well cared for 3 bedroom, 2 bath home is designed for those who love both indoor comfort and outdoor living. Enjoy a fully fenced front yard, a heated above-ground pool with deck, and a beautiful enclosed porch complete with hot tub for year-round relaxation. Inside, the updated kitchen features a stunning one-of-a-kind epoxy island countertop that anchors the space. The standout 24x36 garage offers generous space for storage and hobbies, complete with a 60 amp service in the shop, (200 amp panel in house) and a cozy man cave area insulated & heated with a pellet stove. Conveniently located with quick access to highway 400, Maclean Lake, North River, and Coldwater River. Lovingly maintained and ready to be enjoyed with quick close available! (id:42776)
RE/MAX Georgian Bay Realty Ltd
22 Claire Avenue
Hamilton, Ontario
Location Location Location. Fantastic opportunity to own property one block from Lake Ontario and live in the prestigious Hamilton Beach Blvd neighbourhood. The possibilities can be endless with a chance to renovate or use the land to build your dream home. This is a quiet pocket dead end street that is only a few minutes walk to the public beach. Imagine the lovely daily strolls on the boardwalk or take the kids to Wild Works Water Park only a short drive away. You have quick access to the QEW for an easy commute to Niagara or Toronto. Close proximity to enjoy Burlinton waterfront. This is an up and coming community that feels like a cottage retreat in the heart of the city. This property is being sold as is condition. Can make a great starter home with lots of love. (id:42776)
Keller Williams Home Group Realty
401619 Grey Road 4
West Grey, Ontario
3.24-acre building lot located just 3km East of Hanover on Highway 4. This partially cleared, irregular-shaped property features deer trails, established fruit trees, mature wooded areas, and stunning westerly views from an elevated meadow. Natural gas and hydro are at the property line, with existing culvert and circular driveway already in place. Previous home was demolished and located on the east side of the property. Discussions with the Municipality and SVCA for a new build on the easterly portion have received positive support. Minutes to downtown Hanover, Walmart, and Saugeen River access point #2. Ideal for a walk-out basement design overlooking trees and quiet fields. (id:42776)
Exp Realty
29 Ridge Creek Drive
Meaford, Ontario
Beautiful Ranch Bungalow with Exceptional Curb Appeal! Discover this charming and rare Ranch-Style Bungalow offering effortless main-floor living and a large, dreamy front porch perfect for relaxing outdoors. The modern stone exterior and lovely landscaped yard provide stunning curb appeal in a sought-after, well-established neighbourhood. Step inside to an open-concept main level featuring a bright and well-laid-out living room, dining area with patio doors leading onto the deck, and a modern white kitchen-all with lovely views of the private backyard. The main floor also includes two spacious bedrooms, including a large primary suite with a 4 piece ensuite, as well as an additional full bathroom. Two more bedrooms are located on the lower level (one currently set up as an office), along with a third full bathroom. There is also a spacious family room with a cozy natural gas fireplace, nice sized windows, and multiple seating zones-ideal for family gatherings, plus a fully finished storage room, and a mechanical room. Some recent updates include Hickory Beach engineered hardwood flooring throughout the main level, updated kitchen and bathroom countertops, a high-efficiency gas furnace (2024), and a stunning new driveway with stone-accented borders (2024). The fully fenced backyard overlooks a tranquil neighbouring stream, creating a peaceful, nature-filled setting-enhanced by a large updated deck with steps leading to a 16' x 12' interlocking brick patio perfect for outdoor entertaining, admiring the sunsets or quiet reflection among mature trees. This home is ideal for retirees seeking single-level living or families looking for a desirable neighbourhood with close proximity to Georgian Bay, the Meaford Golf Course, walking trails, the Hospital and all of the conveniences of downtown shops and restaurants. 2678 total square feet of living space! (id:42776)
Century 21 Millennium Inc.

