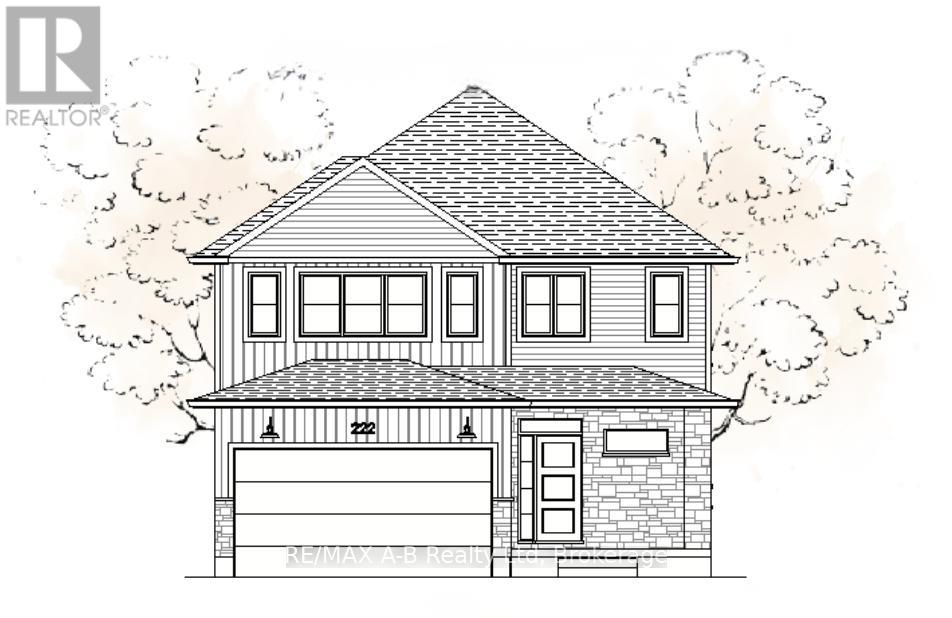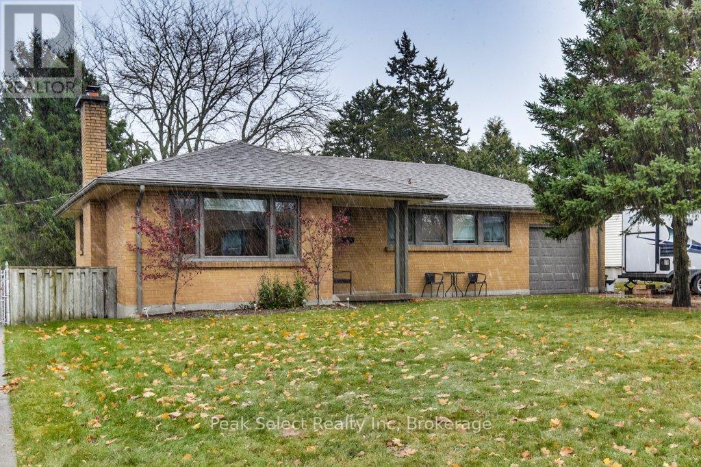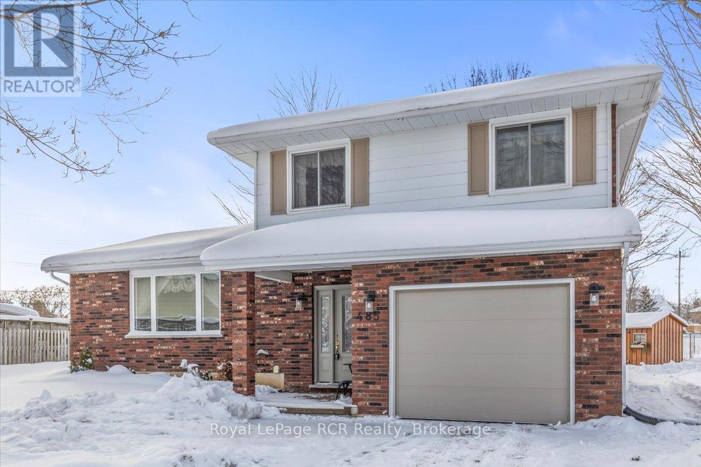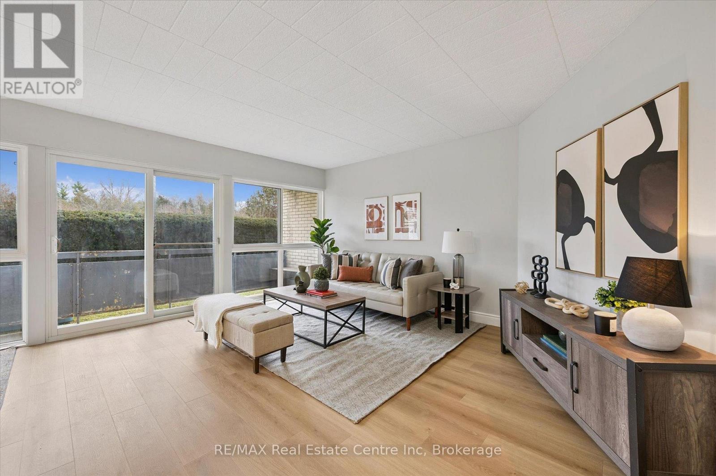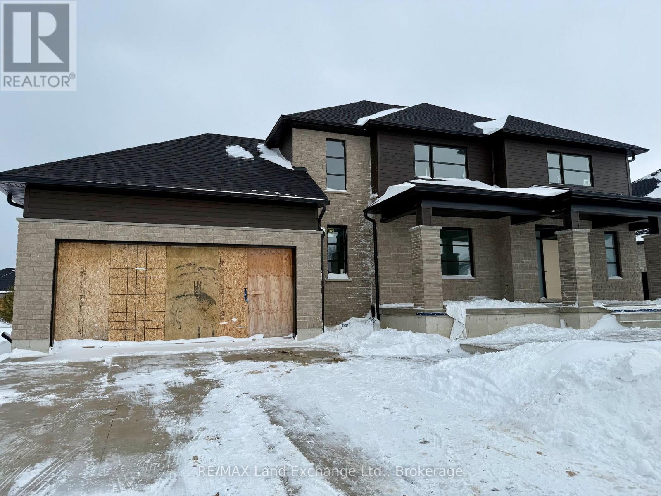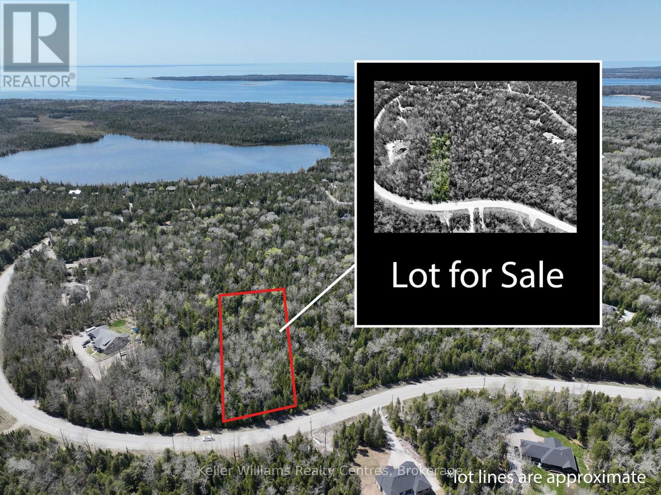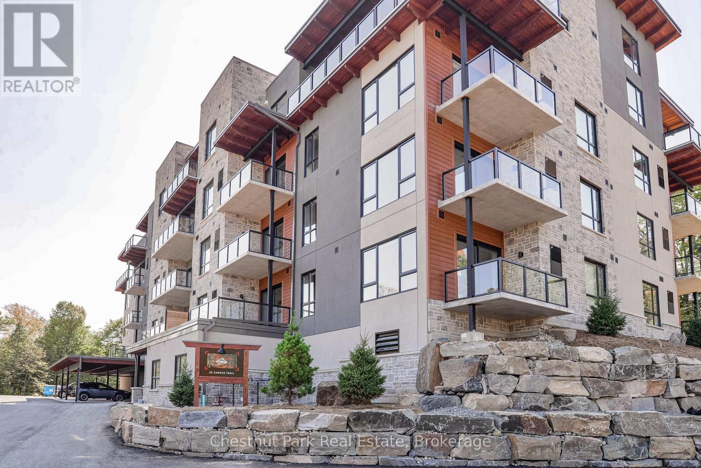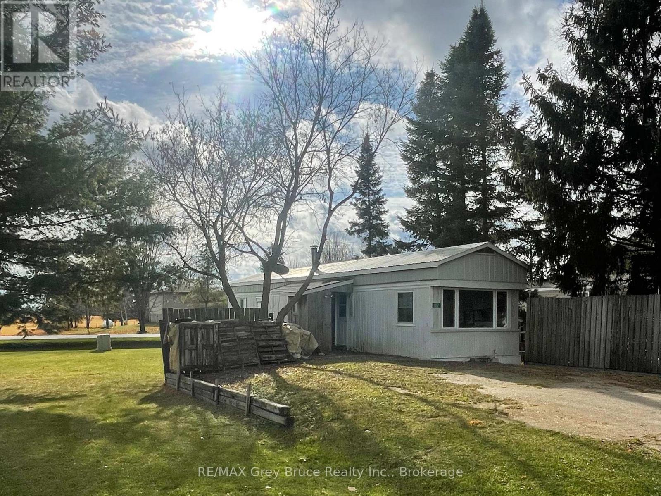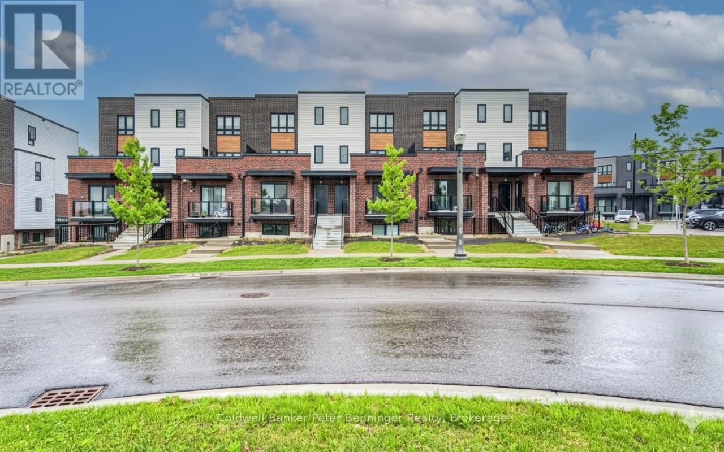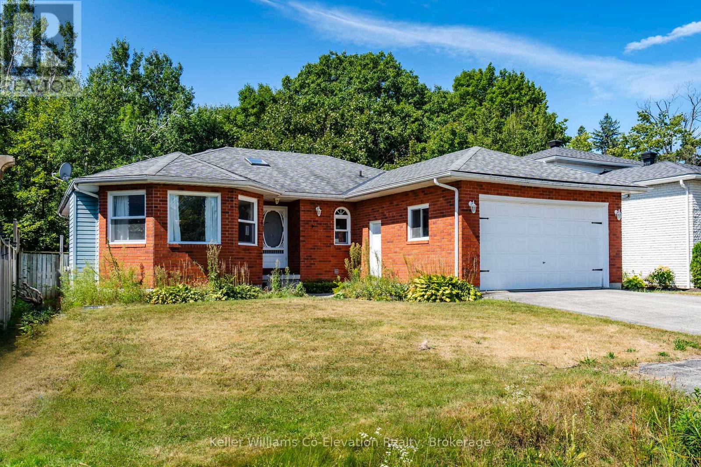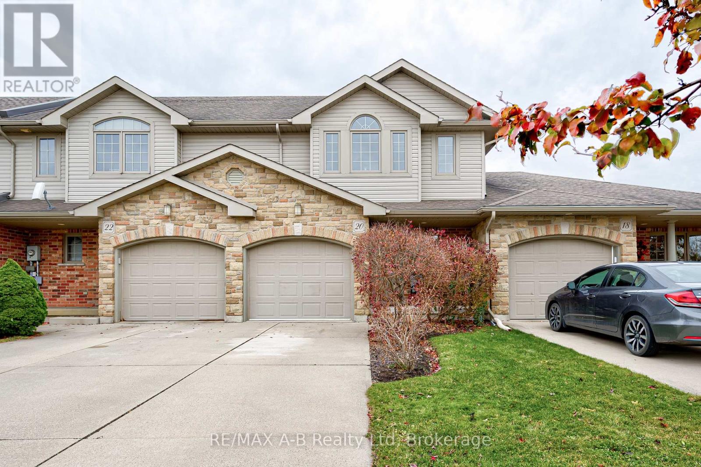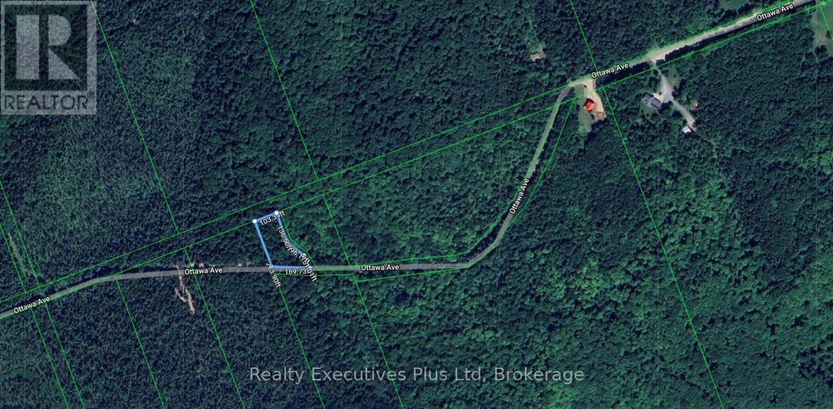Lot 39 108 Dempsey Drive
Stratford, Ontario
Introducing The Alexandria by Ridgeview Homes. Experience the perfect blend of modern design and everyday comfort in The Alexandria, a thoughtfully designed bungaloft offering a versatile layout ideal for families or those seeking main-floor living. This home features a main floor primary bedroom with a spacious walk-in closet and ensuite bathroom, plus two additional bedrooms and a loft on the second level - each with its own walk-in closet for added convenience and style. The open-concept main floor is designed for connection and comfort, featuring 9 ft. ceilings, engineered hardwood flooring, and a modern kitchen with quartz countertops. Every detail reflects Ridgeview Homes' commitment to quality craftsmanship and timeless design. Located in the sought-after Knightsbridge subdivision in Stratford, Ontario, this community offers a perfect mix of small-town charm and modern convenience. Enjoy Stratford's vibrant downtown, local amenities, and easy access to Kitchener-Waterloo and London for commuting or weekend getaways. **Interior photos from the model home located at 119 Dempsey Drive** (id:42776)
RE/MAX A-B Realty Ltd
204 Buckingham Street
London South, Ontario
Great cute brick ranch with garage, on wide 64.9 x 120 ft lot. This home will have the 'Mom & Dad approval' and even 'Uncle expert' too! Why? Its a 'solid' home, as they say, with all the "right" updates done and is adorable! Plus has roomy fenced rear yard for kids & pets to enjoy, plus a cute large rustic shed! ....Now the IMPORTANT DETAILS: IN 2025 - NEW central air & gas furnace; WINDOWS are updated; Shingles 2009 (35 yr type shingles) Two BATHROOMS are updated including duel flush toilets & one has roomy multi-head shower; UPDATED KITCHEN (and appliances) that the cooks will enjoy, with pull-out drawers, pots & pans drawer; new 2025 tap sprayer/tap in the deep gourmet style sink, plus tons of counter space & breakfast bar; 800 series style doors; decora style switches; Updated front door; 100 amp breaker panel; Gazebo on large rear deck; plus desirable rustic style 10x 12ft apprx shed. Some extra features: modern, easy pull down blinds on most windows; desirable timber mantle to fireplace; some updated light fixtures; combination front door lock; etc. This home has covered front porch leads inside to separate foyer, that leads to open Living/Dining/Kitchen (with a fireplace). Three bedrooms with two using the practical storage of built in (the wall) drawers and closets. No carpet except in halls and on stairs. The lower level can be accessed off the kitchen or directly from rear entrance to stairs. Lower level features den (used as bedroom); huge Rec room; a 3 piece bathroom with a big walk-in shower; a finished, yes finished laundry/storage area, plus utility. Don't forget there is attached single car, extra long garage with man door at rear. The driveway is ideal for busy family being double wide for easy parking of at least 4 cars. The mature landscaping with various trees and room for a garden, plus large deck and gazebo for your enjoyment. Short commute to shopping, Commissioners, Highbury, Schools, hospital, downtown and restaurants (id:42776)
Peak Select Realty Inc
485 2nd A Street
Hanover, Ontario
Welcoming Home and Neighborhood Close to Amenities. This beautifully maintained one-owner home features a perfect layout for family gatherings and entertaining friends. As you step inside, you'll appreciate the spacious main level with welcoming foyer, bright living room, dining area, and kitchen equipped with an appliance package, a convenient 2-piece bathroom and a comfortable family room with a cozy gas fireplace leading out to a deck and backyard through patio doors. The upper level showcases three spacious bedrooms and a generously sized bathroom. The unfinished lower level offers ample space for storage, a workshop, or whatever you envision. Additionally, updates have been made in recent years, including a new roof, a forced air furnace, an on-demand hot water heater, reverse osmosis system, water softener, and a garage door opener for the attached garage. This property is truly a prime find for any family and is move-in ready for you! (id:42776)
Royal LePage Rcr Realty
102 - 105 Conroy Crescent
Guelph, Ontario
Welcome to 102-105 Conroy Crescent, a bright, NEWLY RENOVATED, 2-bedroom condo backing onto peaceful green space and scenic trails that lead to the river! With a completely refreshed interior and a location surrounded by everyday conveniences, this home offers unbeatable value for first-time buyers, investors and downsizers alike. Step inside and you'll immediately notice the brand-new flooring and the tastefully renovated kitchen, featuring crisp white shaker cabinetry, butcher-block countertops, subway tile backsplash, modern black hardware and a sleek black sink. The thoughtful addition of open shelving and in-suite laundry makes this kitchen as functional as it is stylish. The spacious living and dining area is flooded with natural light from a full wall of windows. Freshly updated with neutral wide-plank flooring, this open-concept space is perfect for both relaxing and entertaining. Sliding doors lead to your large private balcony overlooking greenery-an ideal spot for your morning coffee or unwinding at the end of the day. The generously sized primary bedroom offers plenty of room for a king-size bed, while the second bedroom is perfect for guests, a home office or a roommate. A modern 4-piece bathroom completes the unit with updated vanity, fixtures and finishes. This condo includes an oversized parking spot located right next to the back building entrance, plus a convenient storage locker. The unit is situated on the main floor in a building with no elevator, making grocery trips and daily access a breeze. Just steps away is a bus stop with a direct route to the University of Guelph. You're also minutes from Stone Road Mall, LCBO, Shoppers, restaurants, banks, Dovercliffe Park and quick access to the Hanlon Parkway-perfect for commuters. Freshly renovated, move-in ready and set in a peaceful yet central location-this is an opportunity you won't want to miss! (id:42776)
RE/MAX Real Estate Centre Inc
962 Bogdanovic Way
Huron-Kinloss, Ontario
Discover the perfect blend of contemporary elegance and comfortable living in the highly desirable lakeside subdivision of Crimson Oak Valley, located just south of Kincardine! Currently under construction, this stunning 2-storey new build features modern clean lines, mixed with warmth and comfort, creating an aesthetic ideal for family life. With almost 3000 sq ft on 2 floors, this open plan design begins with a welcoming front porch, leading into a spacious foyer with guest powder room and a private office or den. The great room showcases a unique fireplace feature wall with built-in storage, and enjoys large windows overlooking the covered porch and back yard. The kitchen is the show-stopper of this home, open to the dining area, with a dramatic granite backsplash, pot filler, gorgeous range hood flanked by sconce lighting, and large centre island with fluted details. A dream walk-in pantry, mudroom with garage access and built-ins, blonde hardwood floors, warm grey-toned tiles, and designer touches throughout complete the main floor. Upstairs you will find a convenient laundry room with ample counters and storage, 2 bedrooms sharing a generous 5 pc hall bath, as well as the primary suite complete with 5 pc ensuite, featuring a soaker tub, double quartz vanity and a large walk-in closet. The unfinished basement provides a blank canvas for a future rec room, 4th bedroom, office and bathroom (plumbing roughed in) which can be finished by the builder upon request. The oversized double car garage has access directly into the mudroom and offers a bonus area for storage or a work bench. Completing this desirable home is the wide concrete driveway, walkway and fully sodded yard. A leisurely stroll away is Lake Huron with breathtaking sunset views and sandy beaches. A short drive takes you to downtown Kincardine with desired amenities, shops, and dining. Let yourself be captivated by the alluring beauty of Lake Huron and discover all that Kincardine has to offer! (id:42776)
RE/MAX Land Exchange Ltd.
Lot 10 Trillium Crossing
Northern Bruce Peninsula, Ontario
Create your ideal getaway on the stunning Bruce Peninsula in the desirable Lakewood Community. This spacious, approximately 1.3-acre lot offers a peaceful and private setting, surrounded by nature and local wildlife. The neighbourhood is quiet and welcoming, with groomed trails and boardwalks weaving through the community and along the lakefront perfect for enjoying nature walks or time outdoors with family and friends. Launch your canoe from the shared community dock for a relaxing paddle on West Little Lake, and soak in the incredible sunsets that paint the sky each evening. After dark, the wonder continues as Lakewood is a designated Dark Sky Community, free from city light pollution, offering spectacular stargazing. A public boat launch offering access to Lake Huron is just five minutes away, while sandy beaches at Black Creek Provincial Park and Lions Head are only a 10-minute drive. Conveniently located, you're just 8 minutes from Lions Head for shopping and amenities, 25 minutes from Wiarton, and 35 minutes from the charming village of Tobermory. As a property owner, you'll be part of the Lakewood Preservation Partnership, with a $40 monthly membership fee that supports the maintenance of trail systems and roadside grass cutting helping preserve the community's natural charm. (id:42776)
Keller Williams Realty Centres
403 - 20 Campus Trail
Huntsville, Ontario
Welcome to Campus Trails by Greystone - The Emily - a stunning new addition to one of Huntsville's most sought-after condo communities. This brand-new, never-lived-in 1-bedroom plus den builder's suite offers 886 sq. ft. of thoughtfully designed living space, combining modern finishes with the natural beauty that surrounds the property. Located on the fourth floor, the unit enjoys beautiful south-facing forested views, allowing warm afternoon sun to pour in and creating a calm, inviting atmosphere throughout the day. Step inside to an upgraded kitchen featuring quartz countertops, stainless steel appliances, soft-close cabinetry, and clean contemporary styling. The bright, spacious open-concept living and dining area flows naturally toward the private balcony, perfect for relaxing, reading, or simply enjoying the treed backdrop. The primary bedroom offers a walk-in closet, while the den provides a versatile flex space, ideal for a home office, guest room, or hobby area. Designed as an accessible suite, the layout emphasizes comfort, ease, and functionality. This unit also includes in-suite laundry, an indoor heated parking space, and a private storage locker, adding exceptional convenience to everyday life. Residents of Campus Trails appreciate the peaceful setting, amenities including walking trails right at the doorstep, beautifully maintained common areas, and the sense of community the development is known for. Located moments from the hospital, shopping, restaurants, and Huntsville's vibrant downtown, this condo offers the perfect blend of nature, modern living, and low-maintenance comfort. Experience the best of Muskoka in a building where everything is new (comes with full Tarion Warranty), efficient, and ready for you to simply move in and enjoy the carefree life you've always wanted. (id:42776)
Chestnut Park Real Estate
102 Grace Street W
Georgian Bluffs, Ontario
Enjoy affordable living in the friendly village of Keady! "Home of the Tuesday Farmers Market." This single wide metal steel unit is economical, low maintenance and has one bedroom, a 4 piece bath and also includes a washing machine. This modular home has been very well insulated and is just a perfect home for 1 or 2 people. It features an updated kitchen with soft close cabinetry AND the upright freezer, fridge, stove and dishwasher are all included. A brand new energy efficient electric furnace has just been installed (2025), plus there is a cozy wood stove in the comfy living room. This friendly village boasts an active community centre, hockey rink, a baseball field and a welcoming community Church. The Modular home park is called "Tara Estates" due its proximity to Tara which is just a short drive away. There you will find many amenities. The park is also an easy 20 minute drive to Owen Sound. This home is perfect for anyone downsizing or looking to enter the housing market. Come call Keady your home. (id:42776)
RE/MAX Grey Bruce Realty Inc.
253 Chapel Hill Drive
Kitchener, Ontario
Your Opportunity is Here in Doon South!The wait is over! This perfectly positioned 1,427 sq ft stacked townhome is ready for YOU. Whether you're a first-time buyer stepping into homeownership or an investor seeking a turnkey rental property near Conestoga College, this 2-year-old gem delivers exactly what you need.Why This Home Makes Sense: A- 3 bedrooms, 2.5 bathrooms - plenty of space for living, working from home, or generating rental income B- Virtually maintenance-free - condo fees cover roof, windows, doors, and exterior upkeep (goodbye, surprise repair bills!) C- Modern finishes throughout - luxury vinyl plank and ceramic tile on main floors, premium carpet in bedrooms, stone countertops, and stainless steel fixtures D- Smart layout - primary bedroom with ensuite PLUS laundry on the bedroom level (no more hauling baskets up and down stairs!) E- Year-round comfort - high-efficiency natural gas heating and central A/C F- Location That Works for You: Just 5 minutes to Conestoga College and Highway 401 - perfect for students, young professionals, or anyone who commutes. The property sits near the serene Doon South Community Trail, offering peaceful morning walks and a quiet neighbourhood vibe while staying connected to everything you need. Plus, you're in a top-rated school district, adding long-term value and appeal. THE INVESTMENT ANGLE: With strong rental demand near Conestoga College, this property offers excellent income potential for investors. The modern design, low maintenance, and strategic location make it an easy-to-rent, easy-to-manage asset.This is move-in ready living at a price that finally makes sense. Don't miss your chance-schedule your showing today! (Some photos digitally staged) (id:42776)
Coldwell Banker Peter Benninger Realty
8 Bridle Road
Penetanguishene, Ontario
Opportunity awaits with this spacious 3+ 2 bedroom bungalow with in-law suite, ideally located in one of Penetanguishene's most sought-after family friendly neighborhoods. This home features hardwood floors throughout, a large eat-in kitchen with a walk-out to the back deck with a private backyard that backs onto a convenient bike trail, and a fully finished in-law suite with a cozy gas fireplace - offering flexible living arrangements ideal for extended family, guests, or potential rental income. Just minutes from local schools, parks, and the historic downtown waterfront, this home offers the perfect balance of comfort, convenience, and charm. Whether you're a growing family in need of more space, downsizers seeking main-floor living, or an investor looking for a great opportunity and flexible closing, this home has it all. (id:42776)
Keller Williams Co-Elevation Realty
20 Harrison Street
Stratford, Ontario
Welcome to this meticulously cared-for 2 storey townhome, perfectly situated in a quiet, family-friendly neighbourhood. This home offers quality craftsmanship and thoughtful design throughout. Step inside to a bright and spacious open concept main floor featuring a seamless flow between the kitchen, living, and dining area ideal for everyday living and entertaining. The well-appointed kitchen offers ample hard surface counter space and cabinetry, while the living area provides an inviting atmosphere for family gatherings. Upstairs, you'll find three bedrooms, including a large primary suite and two well appointed bedrooms, along with well-designed 4-piece bathroom that ensure convenience for the household. The fully finished basement extends your living space even further, complete with a walkout to a private back patio, creating the perfect spot for relaxing or hosting guests. Located near schools, school bus routes, and beautiful neighbourhood parks, this home offers both convenience and peace of mind for families of all ages. This exceptional townhome combines comfort, functionality, and pride of ownership ready for you to move in and enjoy. (id:42776)
RE/MAX A-B Realty Ltd
00 Ottawa Avenue
Machar, Ontario
CALLING ALL NATURE LOVERS!!! This fabulous .66 acre lot offers easy access off of a road allowance. Located within easy access to Algonquin Park, just minutes to the Village of South River where you will find a grocery store, gas station, bank, LCBO, restaurants and EMS station. This peaceful piece of wilderness offers and abundance of wildlife making it a perfect location for a hunt camp, or just a quiet get away from the hustle and ciaos of the city. Only half a KM from the plow turn around on Ottawa St. The road is not maintained in the winter to allow for snowmobile trail system. Only 2.75 hours from the GTA. (id:42776)
Realty Executives Plus Ltd

