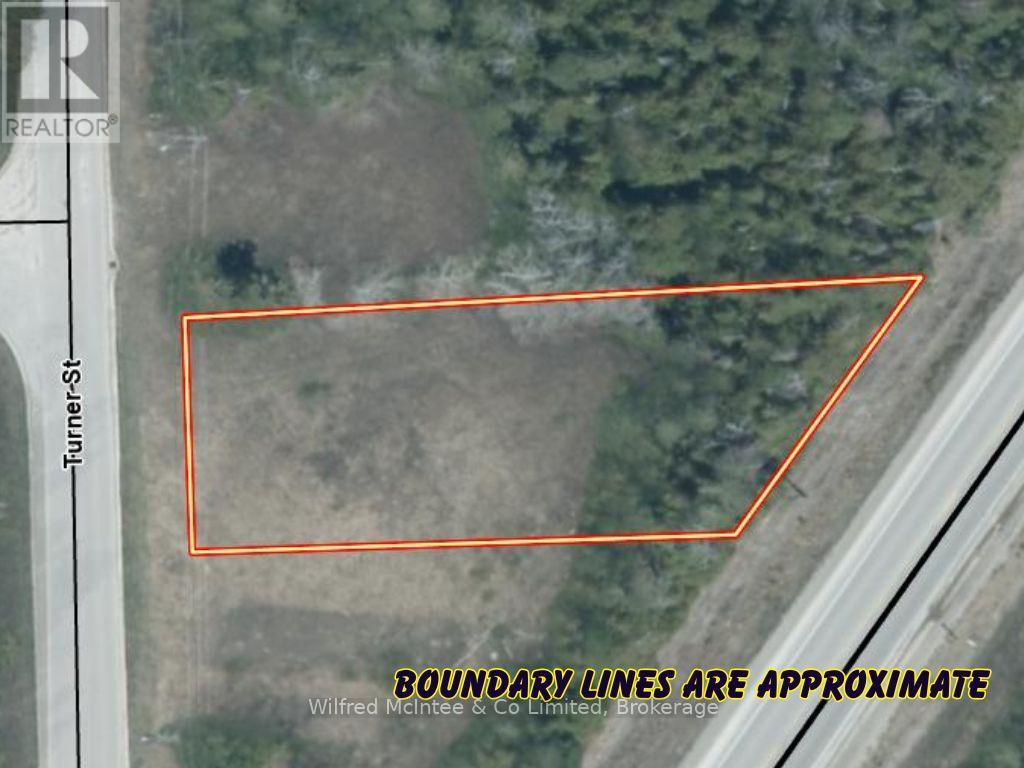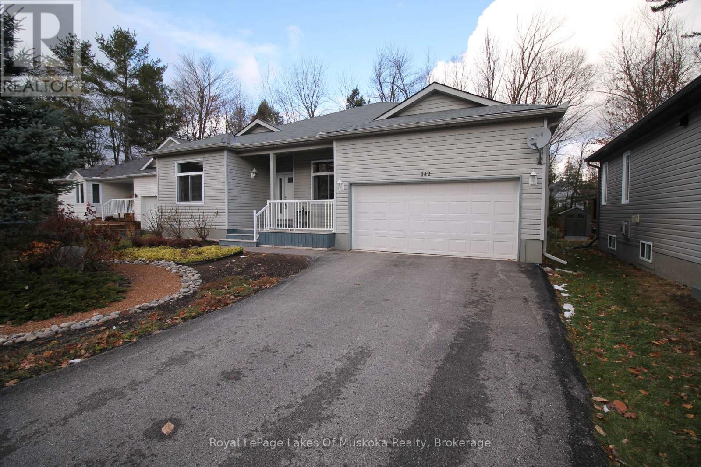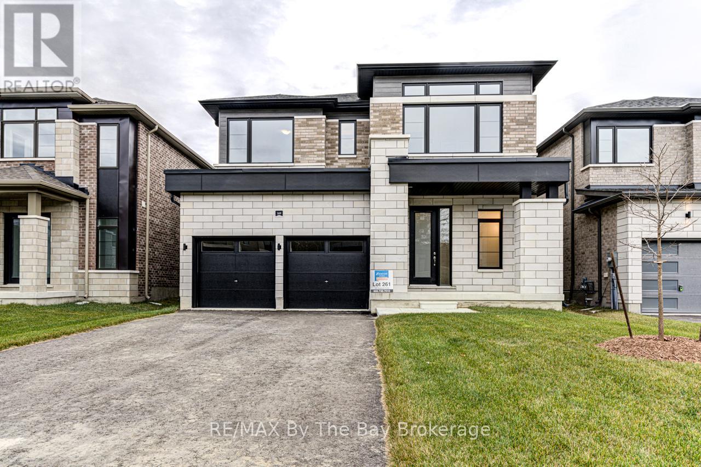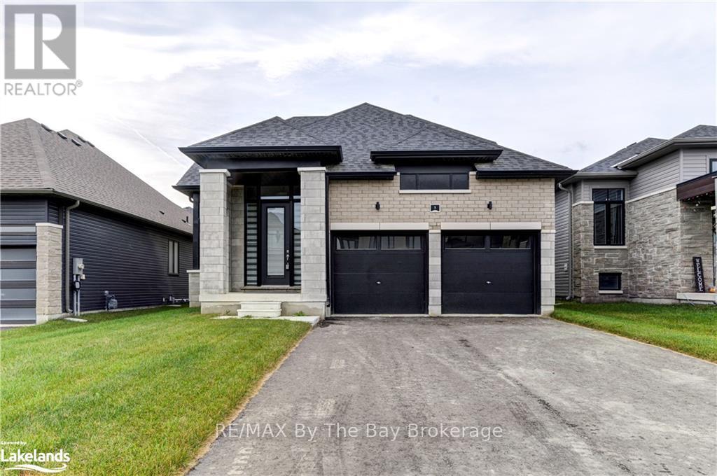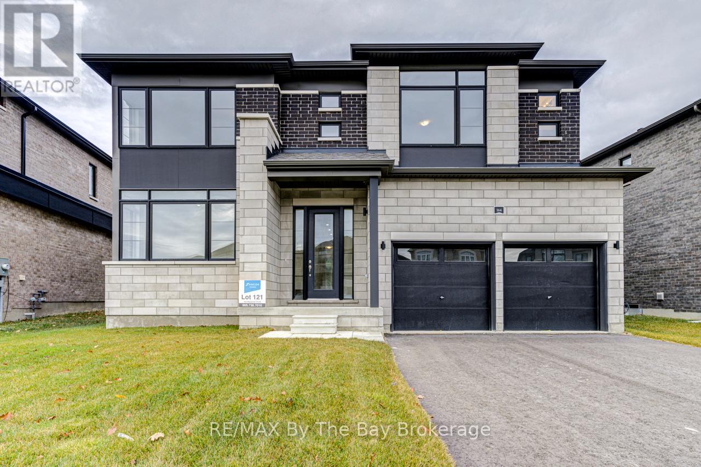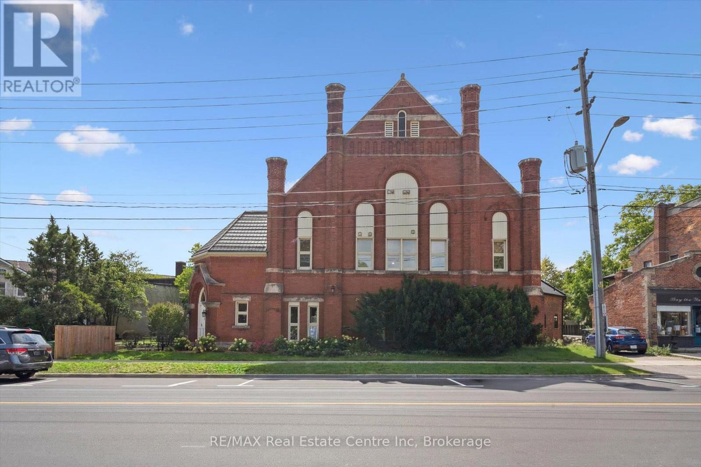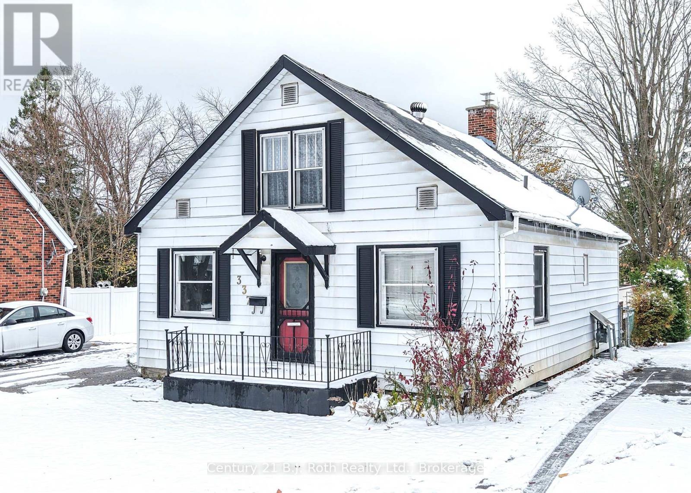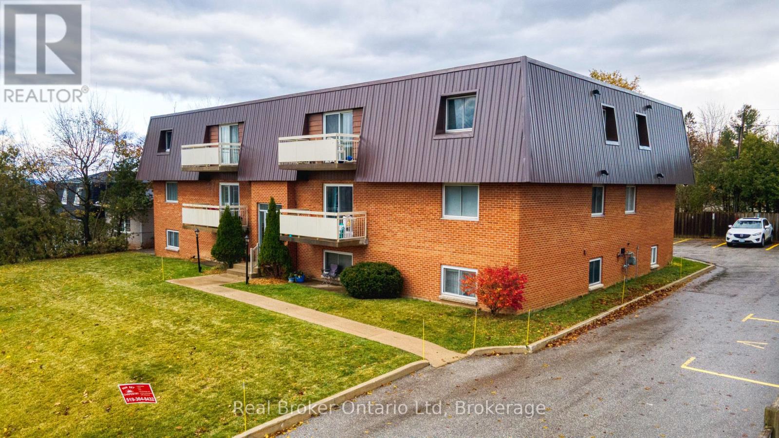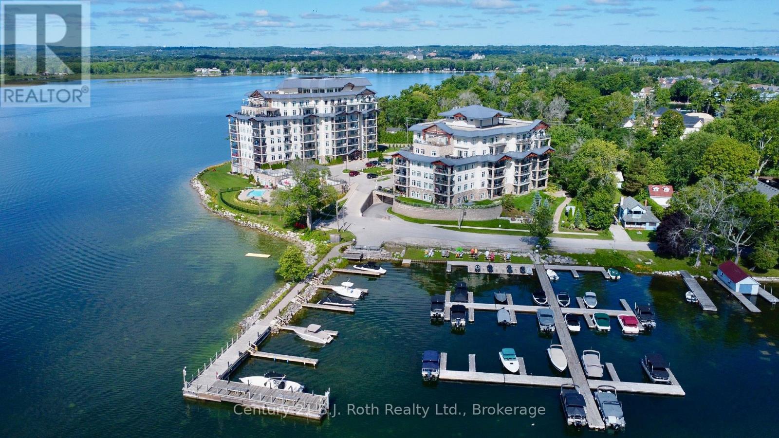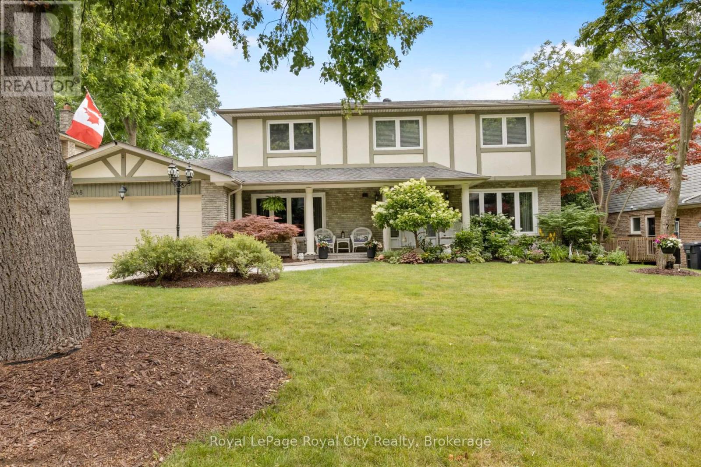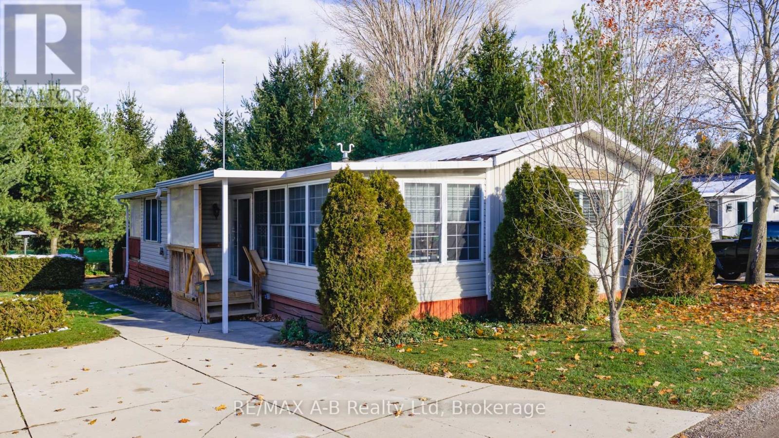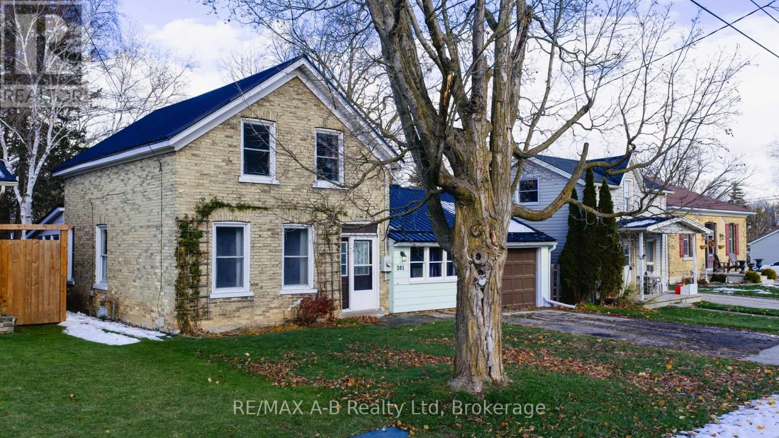Part 1 Plan 3r-10841 Turner Street
Saugeen Shores, Ontario
One of two unique building opportunities in Southampton's desirable north end. This fully serviced vacant lot is primed for a pair of semi-detached homes, just a short stroll from Lake Huron access. Only minutes from the grocery store, golf course, boat launch, the scenic Saugeen River, and Southampton's main beach, and charming downtown core not far away. The 67 ft frontage along Turner Street offers depths of 210 ft (north boundary) and 150 ft (south boundary). The proposed building envelope supports two efficient semi-detached residences with an overall footprint of 1456sqft each, while a thoughtful tree retention plan along the rear preserves mature greenery for privacy and natural appeal. Water, sewer, natural gas, and hydro are at the roadside with development fees already paid-streamlining the process for your build. Ideal for builders, investors, or families: build then live in one and rent/sell the other, build and sell both, or create a multi-generational retreat. The adjacent lot to the South is also for sale and ready for another pair of semi's. HST is in addition to the price. (id:42776)
Wilfred Mcintee & Co Limited
142 Pineridge Gate
Gravenhurst, Ontario
Discover the perfect blend of comfort, style, and convenience in this beautifully crafted **2+1 bedroom, 3-bathroom custom-built bungalow** located in the sought-after **Pineridge Estates** community. Designed with quality and ease of living in mind, this home features **9-foot ceilings**, an inviting open-concept layout, and thoughtful upgrades throughout. The main level offers two spacious bedrooms, including a well-appointed primary suite with an ensuite bath. A bright kitchen and living area make hosting effortless, while large windows fill the space with natural light. The ** full height finished basement** adds exceptional living space, complete with a third bedroom, full bathroom, and generous recreation area-ideal for extended family, guests, and hobbies. This home is **wheelchair accessible**, providing wide hallways, easy transitions, 36 inch doorways, chairlift to the lower level, entrance ramp through the garage and practical design for comfortable mobility. Peace of mind is built right in with an **automatic backup generator**, ensuring uninterrupted comfort during unexpected outages. Nestled in a quiet, well-established neighbourhood, this property offers serene living with quick access to local amenities, parks, and community conveniences. This exceptional bungalow in Pineridge Estates is move-in ready and designed for effortless living-don't miss your chance to call it home. (id:42776)
Royal LePage Lakes Of Muskoka Realty
169 Rosanne Circle
Wasaga Beach, Ontario
Beautiful new build by Zancor Homes. Step inside the Cobourg floor plan with 3,127 sq ft. This well thought-out layout has 4 bedrooms and 4.5 bathrooms, with each bedroom having its own ensuite! As you step inside the home, you are welcomed by a spacious foyer with a walk-in closet and access to the main floor 2pc bathroom. The main living area has an open concept feeling, with each room having its own desinated space. Dining, family room and kitchen all connect for making this space excellent for hosting gatherings. Through the glass french doors, you'll find a private den/office space. Bonus, the entry from garage has a mud room with a walk-in closet for additional storage. Upstairs, you will find 4 bedrooms with each having private ensuite bathrooms, double door linen closet and a laundry room. The primary bedroom is equipped with a large walk-in closet and a beautiful ensuite, which includes, soaker tub, double vanity and glass shower. This home also has several upgrades: A/C, smooth ceilings, pot lights, kitchen cabinetry, stone counters, bathroom vanities, appliance package, etc. If you need extra storage space, the unfinished basement has optimal room and includes a bathroom rough-in. (id:42776)
RE/MAX By The Bay Brokerage
5 Rosanne Circle
Wasaga Beach, Ontario
Welcome to 5 Rosanne Circle, located in the Rivers Edge development by Zancor Homes. The Talbot floor plan is a bungaloft style with 2,392 sq ft. This home features 4 spacious bedrooms, 2 on the main floor, 2 on the second floor, and 3 full bathrooms. As you step inside, you will immediately feel the exquisite design and upgraded elegant features of this home. The entrance, through to the kitchen, features 11ft ceilings, and thereafter, the remainder of the main floor includes 9ft ceilings and 8ft doorways. The pot lights situated strategically within the hallways, dining room, kitchen and living room areas create a warm and inviting atmosphere for you and your guests, while the engineered hardwood flooring throughout much of the main floor adds richness and texture to the spaces. The kitchen has two-toned cabinetry with gold hardware, upgraded light pendant light fixtures, upgraded stainless steel appliances, an island with under-mount sink, white quartz countertops and a large subway tile backsplash to round it all out. The living rooms ceiling is open to the above loft and includes a floor-to-ceiling window, allowing an abundance of natural light to fill the space. The living room also comes equipped with an electric fireplace and proper outlets above for tv hookup. The main floor primary bedroom has carpet flooring, large walk-in closet and has large 5-pc ensuite with upgraded double sink vanity , quartz countertops, upgraded tile flooring, soaker tub and stand-up shower. The laundry room is conveniently situated on the main floor with upgraded whirlpool front loader washer and dryer. The home comes with central vacuum, 200-amp electrical service, tankless on-demand hot water heater, HRV system, sump pump and air conditioning. Walking distance to Wasaga Beach Public Elementary School and future Public High School. (id:42776)
RE/MAX By The Bay Brokerage
164 Rosanne Circle
Wasaga Beach, Ontario
This stunning new build by Zancor Homes is on a premium lot backing towards Mcintyre creek, mature trees and walking trail. The Bondi in elevation C offers 4 bedrooms with each having its own ensuite bathroom and walk-in closets. As you enter the home, you're welcomed by double doors that lead into a 12'6 x 11'0 private den. As you continue into the home, there is a large dining room with a servery connecting you to the kitchen. The servery area is equiped with upgraded cabinetry, sink and large walk-in pantry. Kitchen is well lit with upgraded pot lights and under-mount lighting to showcase the fully upgraded kitchen features. Appliances are included. Open concept layout flows towards the living room with an electric fireplace. Through the sliding doors, privacy awaits in the backyard. Upstairs, the whole family will have comfort in each bedroom having its own ensuite and walk-in closets. The 20' x 16' primary bedroom has two large walk-in closets and a 5-pc ensuite. Second floor also offers a spacious laundry room. Added inclusions and upgrades: flooring, pot lights, kitchen cabinetry, hood range, appliance package, A/C and more. Don't miss the opportunity to own a wonderfully laid out home on a premium lot. (id:42776)
RE/MAX By The Bay Brokerage
204 - 200 Woolwich Street
Guelph, Ontario
Discover 204-200 Woolwich St, one of Guelph's most exclusive residential offerings! Bi-level 2-bdrm loft is part of St. Paul's Cathedral, majestic 1908 church restored into boutique collection of just 7 architecturally significant condos. Inside the home effortlessly blends historic charm W/modern finishes all set in the city's most walkable & vibrant downtown. With so few residences sharing the space the building offers a uniquely peaceful atmosphere rarely found in urban living. 10ft ceilings, solid hardwood & east-facing windows allow natural light to illuminate every architectural detail. Living area feels impressive-rare for a condo & ideal for entertaining or quiet reflection. Thick original brick walls insulate against city sounds creating peaceful retreat above the buzz of downtown. Kitchen W/white cabinetry, quartz counters, tile backsplash & new S/S appliances. Dining area offers space for morning coffee & hosting friends. 2pc bath completes this level. Upstairs are 2 bdrms W/dbl closets & skylights. 4pc bath W/large vanity & shower/tub. In-suite laundry W/newer washer & dryer. Unlike typical condo layouts this 2-storey design offers clear separation between living & sleeping areas-ideal for professionals working from home, couples W/different schedules or anyone who values privacy & function. Freshly painted & equipped W/3yr old HWT the unit is turn-key W/nothing left to do but move in & enjoy. Outside courtyard provides enchanting space for BBQs, beer or just a quiet evening under stars. There's a dedicated parking space plus 2 shared spots for guests. Public transit is steps away. Steps to the city's best cafés, bakeries, pubs, restaurants, library, GO & VIA Rail station & Farmers Market. For culture & community the River Run Centre, Bookshelf & Sleeman Centre are a few blocks away. Trails along the river are practically across the street. This isn't just a home-its a conversation piece, sanctuary & rare chance to live inside a Guelph landmark! (id:42776)
RE/MAX Real Estate Centre Inc
337 Colborne Street W
Orillia, Ontario
Charming West Ward Opportunity - Perfect for First-Time Buyers or Investors Welcome to this well-loved 3-bedroom, 1-storey home located in Orillia's West Ward. Owned by the same family for over 60 years, this property is ready for its next chapter and offers incredible potential for those looking to invest or build some sweat equity. Step inside through the convenient mudroom entry, complete with a storage closet and access to the backyard. The bright eat-in kitchen features classic wood cabinetry and flows into a separate dining room with a walkout to the mostly fenced yard-ideal for family gatherings, pets, or future landscaping ideas. The main floor also includes a light-filled living room, a comfortable bedroom, and a 3-piece bath that previously accommodated a bathtub and could be converted back into a full 4-piece.Upstairs, you'll find a cozy office nook along with two additional bedrooms, including one with charming built-in twin beds-perfect for kids, guests, or creative use of space. The full basement provides excellent storage & Laundry area . Outside, the paved mutual driveway offers ample parking. With solid bones and endless potential, this property is a fantastic opportunity to put your personal touch on your new home! (id:42776)
Century 21 B.j. Roth Realty Ltd.
202 - 925 10th Avenue E
Owen Sound, Ontario
Why rent when you can own your slice of effortless living? This freshly reimagined condo in Owen Sound's sought-after east end offers the perfect entry into homeownership - stylish, low-maintenance, and move-in ready.Inside, a bright open floor plan welcomes you with updated finishes throughout, giving the entire space a modern, fresh feel.......and here's the best part: your all-inclusive condo fee covers it all - water, sewer, natural gas, heat, hot water, snow removal, landscaping, and exterior maintenance. That means fewer bills, less stress, and more time to enjoy life. Whether it's your first home or a smart downsize, this one makes it easy to step confidently into ownership. Private Showings now available by appointment! (id:42776)
Real Broker Ontario Ltd
Ls04 - 90 Orchard Point Road
Orillia, Ontario
Welcome to effortless waterfront living at its finest. This beautifully designed 1,262 sq. ft. condo is perfectly positioned at The Narrows in Orillia, offering panoramic southwest views and year-round enjoyment on Lake Simcoe. Step inside to find a bright, open-concept layout with soaring 10-foot ceilings, a high-end gas fireplace, and wall-to-wall windows that bring the lake right to your doorstep. The spacious great room flows seamlessly into a chefs kitchen featuring premium appliances, elegant finishes, and ample prep space, perfect for entertaining or simply enjoying the view while you cook. The grand primary bedroom offers the ultimate retreat, complete with its own spa-inspired bathroom. A second full bathroom adds convenience, and the generous den provides flexible space for a home office, creative studio, guest room, or even a second bedroom. Step out onto your oversized, ultra-private terrace and take in the stunning sunsets or your morning coffee with nothing but lake views and fresh air. This condo also comes with two underground parking spots and full access to exceptional resort-style amenities: a sparkling outdoor pool, hot tub, fitness centre, sauna, billiards, table tennis, rooftop lounge, library, hobby room, and elegant party space with BBQs. Hosting overnight guests? A private guest suite is available too. With beautifully landscaped grounds, a quiet shoreline, and dock rentals just steps away, this is lakeside living at its most refined. Located just 10 minutes from downtown Orillia and Casino Rama, and only 1 hour and 15 minutes from the GTA, this property is perfect as a full-time residence, summer home, or weekend escape. Come experience a lifestyle where every day feels like a getaway. (id:42776)
Century 21 B.j. Roth Realty Ltd.
Century 21 First Canadian Corp
1548 Troika Court
Mississauga, Ontario
Nestled on a quiet, family-friendly cul-de-sac in the heart of Lorne Park, this beautifully maintained 4-bedroom, 4-bathroom home offers the perfect blend of comfort, privacy, and convenience. With no rear neighbours, and a walkout basement, and nearly 4000 sqft of space, this property is a rare opportunity in one of Mississauga's most desirable neighbourhoods. The main floor offers a spacious living and family room, as well as a formal dining room, 2-piece bath, kitchen and a breakfast area that opens up to a large deck with views of the backyard, mature trees and creek. Upstairs, the primary bedroom includes a walk-in closet and a private 4-piece ensuite, while three additional bedrooms, and a second 4-piece bathroom provide plenty of space for family or guests.The fully finished walkout basement is a true bonus, with a fourth bathroom and space perfect for a home office, gym, or potential in-law suite. Located close to top-rated schools and parks, 1548 Troika Court is the one you've been waiting for. Book your private showing today! (id:42776)
Royal LePage Royal City Realty
909 - 316489 31st Line
Zorra, Ontario
Welcome to Happy Hills retirement village, where your next chapter begins! This two bedroom, one bathroom home offers comfortable and convenient living in a welcoming retirement community setting. The open concept, kitchen and family room, provide a bright and airy feel while the spacious living room and charming three season sunroom offer plenty of room to relax or entertain. Step outside to enjoy the large back deck complete with an enclosed gazebo and hot tub - perfect for hosting family and friends or simply enjoying peaceful afternoons. Additional features include a stand by Briggs and Stratton generator, new eaves trough with heat trace, newer vinyl plank flooring, and California shutter window coverings. At Happy Hills's retirement village you will enjoy gated entry, beautifully landscape grounds, a community recreation centre, which features an indoor heated pool, a rec hall and a variety of social activities making it the perfect place for you to call home. (id:42776)
RE/MAX A-B Realty Ltd
201 Jones Street W
St. Marys, Ontario
Welcome to this charming three-bedroom, one-bathroom home in the desirable west side of St. Marys - the perfect opportunity for first-time buyers or anyone looking to make a space truly their own. Offering solid bones and great potential, this property features an insulated detached shop along with an attached one-car garage, providing plenty of room for vehicles, hobbies, or extra storage. Both the home and the shop are topped with durable steel roofs, giving you peace of mind for years to come.Inside, the layout offers comfortable main-floor living with a spacious kitchen and a functional floor plan ready for your personal touch. Whether you're looking to renovate, modernize, or simply settle in, this home provides a fantastic foundation to build upon. Set in a friendly west-end neighbourhood close to parks, schools, and all the amenities of beautiful St. Marys, this is an affordable and exciting opportunity to step into homeownership. (id:42776)
RE/MAX A-B Realty Ltd

