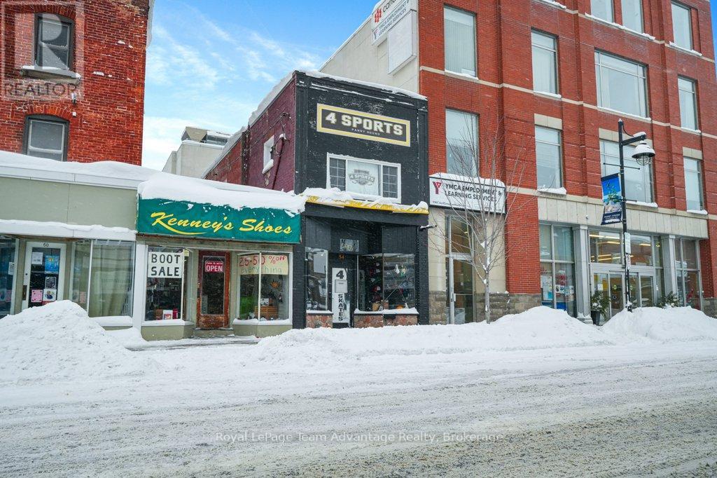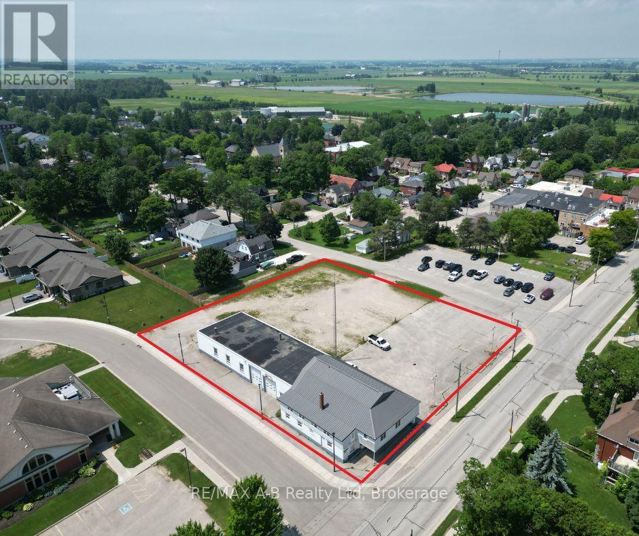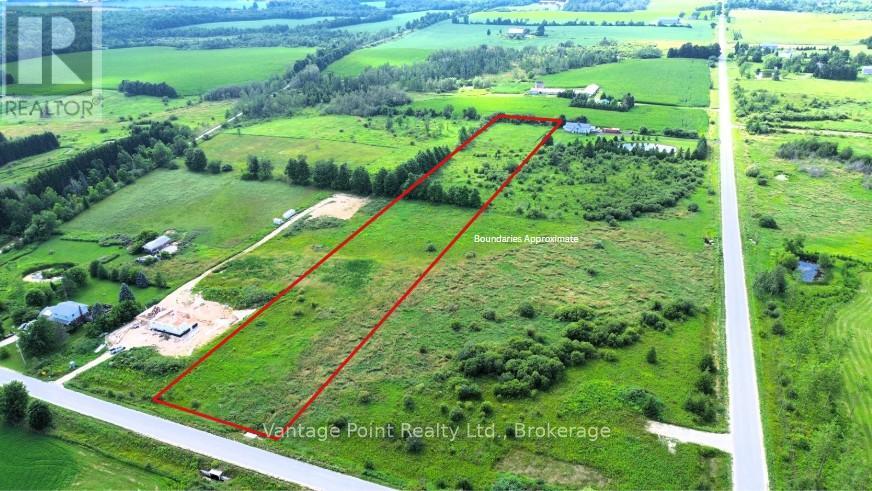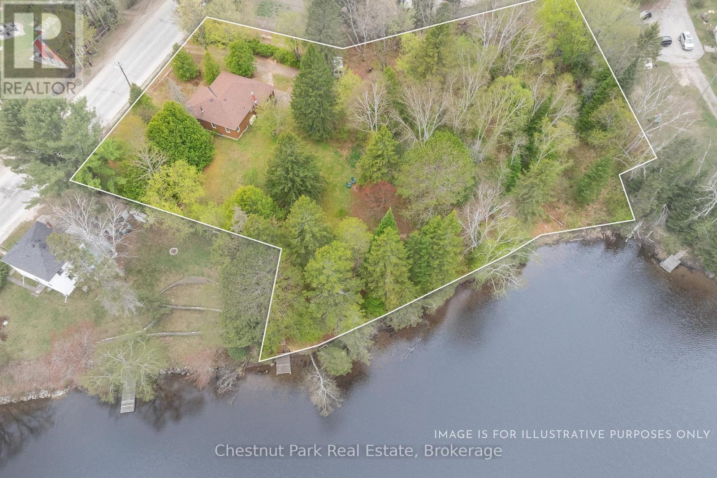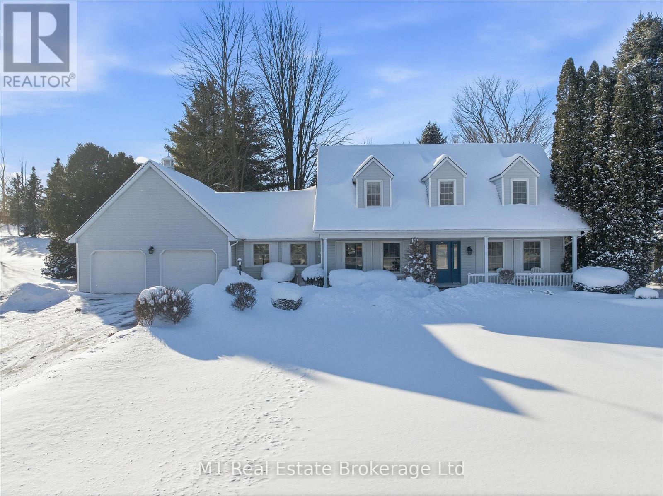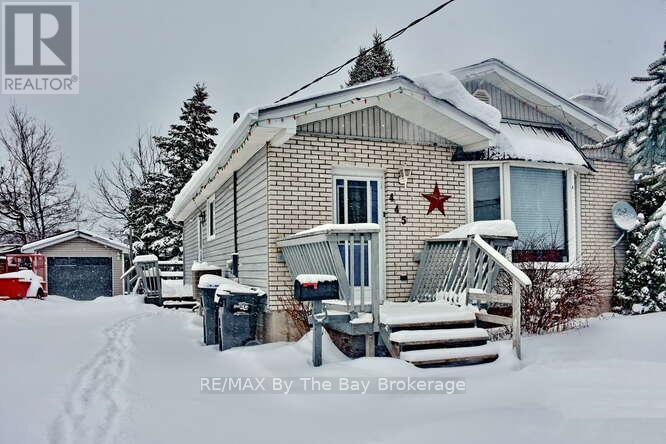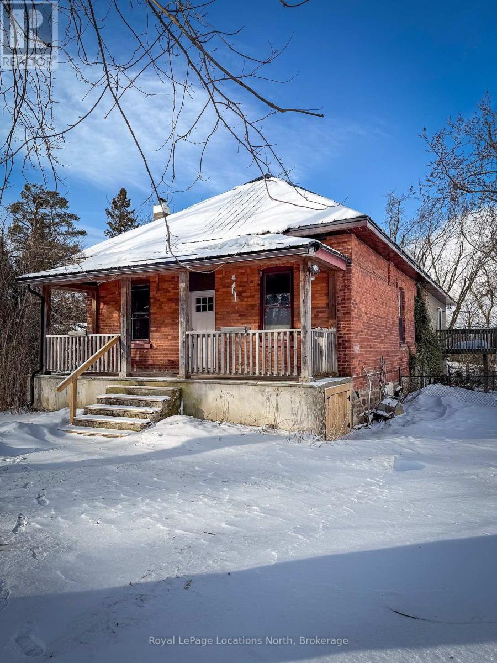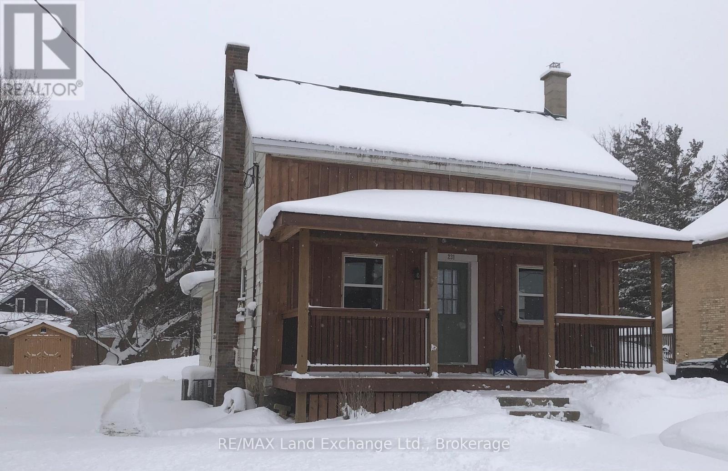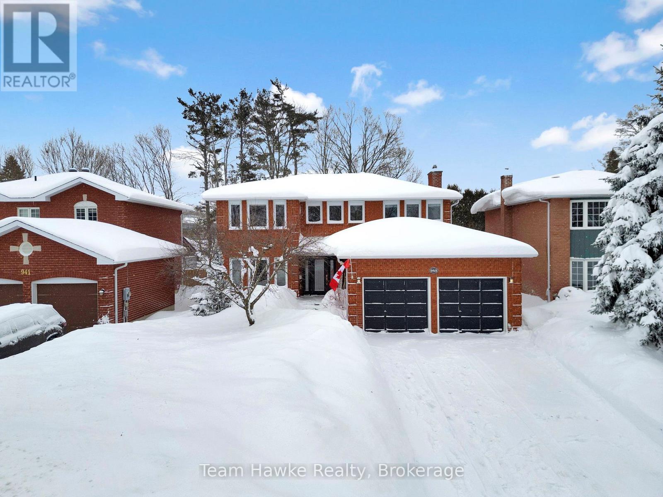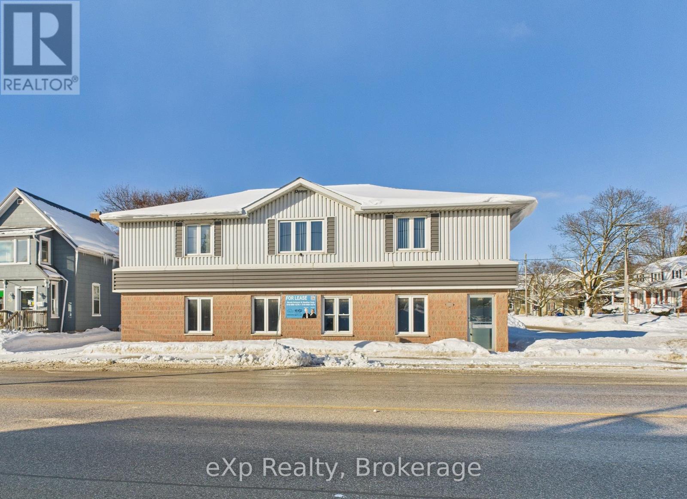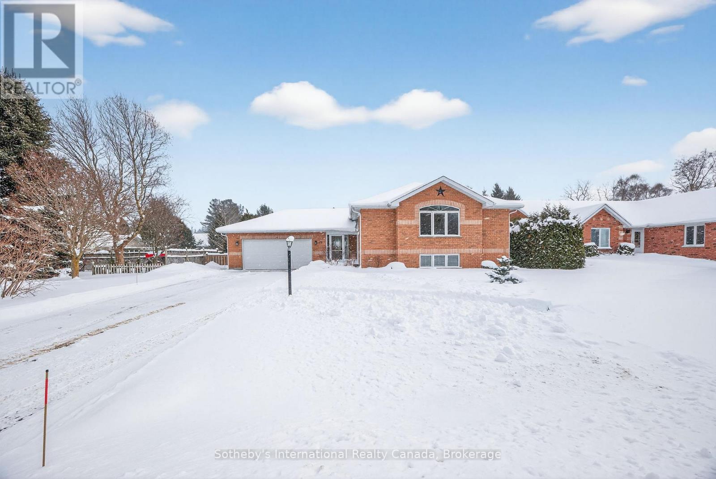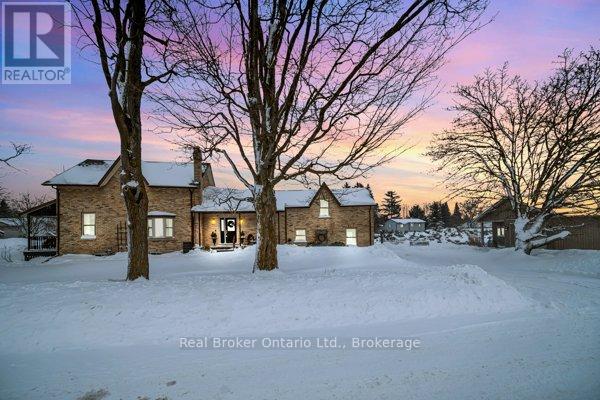54 James Street
Parry Sound, Ontario
Established Sports Retail & Service Business and building - Parry Sound. 4 Sports is a well-established community-trusted sports retailer serving Parry Sound for over ten years. Built with hockey at its core the business offers equipment sales, skate sharpening, fittings and year-round support for players, families and teams. The business operates year-round expanding beyond hockey into summer sports while also providing custom apparel services including custom jerseys and team wear, in-house embroidery, heat pressing for businesses, organizations, teams and individuals creating diversified, consistent revenue streams. With a local arena now maintaining year-round ice demand for hockey services, sales and skate sharpening is expected to grow into a true 12-month operation. The current owners are seeking to transition the business to new owners who value sport, community and Parry Sound. A strong foundation, loyal customer base and proven systems are in place-offering an excellent opportunity for a passionate owner-operator or young family to continue a respected local legacy. (id:42776)
Royal LePage Team Advantage Realty
15 Mill Street E
Perth East, Ontario
Excellent commercial opportunity with approximately 9,500 sq ft automotive repair facility featuring multiple service bays, office space, and three income-generating residential units offering both functionality and strong peripheral revenue. Situated on a sizable 1.3-acre commercial lot, the property boasts frontage on three separate roads and borders a public parking lot an ideal setup for visibility, accessibility, and future development. Zoned for a wide range of commercial uses including retail, hospitality, institutional, and potentially expanded residential this site offers unmatched flexibility for investors, entrepreneurs, or developers. The parcel includes four separate lots being sold together, creating an expansive canvas for your vision. Conveniently located just a short drive from major urban centers, this is a golden opportunity to capitalize on location, income, and potential. Don't miss out explore the possibilities today! (id:42776)
RE/MAX A-B Realty Ltd
240213 Southgate 24 Road
Southgate, Ontario
Enjoy peace and privacy with this 4.77-acre recreational property in the countryside. Conveniently located on a paved road just 5 minutes from Dundalk, 10 minutes to Flesherton, and 20 minutes to Shelburne, this property offers a quiet rural setting with easy access to nearby towns. An affordable opportunity for recreational use or long-term investment. Buyers are advised to complete their own due diligence with the Municipality of Southgate and the Saugeen Conservation Authority regarding permitted uses. (id:42776)
Vantage Point Realty Ltd.
24 Main Street
Kearney, Ontario
Waterfront Home! Located in the heart of Kearney, this charming 3-bedroom, 1-bathroom home offers the perfect blend of in-town convenience and waterfront living. Set on just over an acre, the property has direct access to Hassard Lake part of a beautiful multiple-lake chain of lakes, ideal for boating, fishing, swimming, and year-round enjoyment. The updated kitchen features modern finishes and flows into a comfortable living space, while the partially finished basement adds flexibility for a rec room, home office, or storage. Enjoy the best of small-town living with local shops, restaurants, and all-season events just a short walk away. Plus, you're only minutes from access to Algonquin Park and some of the region's best trails and outdoor adventures. Whether you're looking for a family home, a weekend escape, or an investment in cottage country, this home has been lovingly cared for and checks many boxes! (id:42776)
Chestnut Park Real Estate
28 Weneil Drive
Hamilton, Ontario
Welcome to 28 Weneil Drive, a beautifully custom-built Cape Cod-style home set on a premium flat, private treed lot in Freelton. Thoughtfully designed custom home with quality and comfort in mind, this exceptional property offers over 2,575 sq ft of finished living space plus a fully finished basement, making it ideal for families seeking space, privacy, and reliability.The home features a classic slate walkway leading to a welcoming covered porch and a well-maintained exterior complemented by a paved driveway and pressure-treated deck in excellent condition. Inside, you'll find a functional and timeless layout with sound-proof insulation between the main and upper levels, built-in dressers in 3 of 4 bedrooms, and two gas fireplaces-one in the living room and one in the basement-adding warmth and charm throughout.The finished basement expands your living space with additional recreation and storage, while modern systems provide peace of mind, including a whole-home generator (2 years old), high-efficiency furnace and A/C (2021), on-demand hot water heater, central vacuum, and natural gas service. There are no rental items. Outdoor living is equally impressive with a private backyard, stone patio, hot tub, play structure, and a 3-season porch, perfect for enjoying the surrounding nature year-round. The garage is equipped with a gas heater ideal for hobbyists or additional workspace. A rare opportunity to own a meticulously maintained, thoughtfully built home in one of Freelton's most sought-after locations-where privacy, practicality, and timeless design come together seamlessly. (id:42776)
M1 Real Estate Brokerage Ltd
445 Fifth Street
Collingwood, Ontario
Welcome to 445 Fifth Street - a solid 3 bedroom ranch bungalow, offering a great opportunity for buyers looking to renovate and add their own personal touches. Featuring a detached single car garage, straightforward layout and functional spaces, this property is ideal for those seeking a project or investment potential. With updating required throughout, it provides a blank canvas to reimagine and customize to suit your vision. Conveniently located close to amenities, schools, and everyday necessities. (id:42776)
RE/MAX By The Bay Brokerage
9038 County Rd 91 Road
Clearview, Ontario
Own a true piece of local history in Duntroon. This exceptional property is being offered for sale for the first time in decades. Set on just over one acre, with a year-round stream defining part of the boundary, the setting is as charming as it is full of possibility. The original three-bedroom, one-bath brick bungalow features high ceilings and the character reminiscent of a Regency-style bungalow. A thoughtfully designed modern addition introduces a separate three-bedroom, two-bath accessory apartment with its own entrance. Together, the spaces offer more than 2,400 square feet of living area-ideal for creating a memorable vacation retreat, accommodating extended family, or maintaining distinct spaces to suit your lifestyle or investment goals. Perfectly positioned for four-season enjoyment, Devil's Glen Ski Club is just seven minutes away, with Highlands Nordic and Duntroon Highlands Golf Club even closer. With limited seasonal and short-term rental opportunities in the area, this property stands out as a rare and compelling offering. (id:42776)
Royal LePage Locations North
231 1st Avenue S
Arran-Elderslie, Ontario
The present owners have been very busy and brought new life to this comfortable sized Chesley home. From the welcoming new front porch you enter to a cheery large living room that flows to an open roomy kitchen. Both washrooms in the home have had extensive upgrades as had the house overall. There is an ample yard with 2 garden/storage sheds in the back yard. Come see the wonderful transformation that has taken place at this property! (id:42776)
RE/MAX Land Exchange Ltd.
945 Dominion Avenue
Midland, Ontario
Welcome to 945 Dominion Avenue, a beautifully maintained, all brick two-storey home offering space, function, and flexibility for everyday living.The main floor features a practical layout designed for family life and entertaining. From the moment you enter this one, you feel a comforting energy. The large front foyer, the beautiful curved staircase, and functional living spaces that flow naturally from room to room. The galley style kitchen features plenty of storage and counter space, and the dining room is anchored by a fireplace with surrounding built-in shelves/cabinets, and also offers a walkout to the back deck. Upstairs, you'll find four generously sized bedrooms, providing plenty of room for growing families, guests, or home office needs. The primary suite is enviable not only for its size, but its large windows, walk-in closet, and modernized 3 pc ensuite. The basement adds approximately 810 sq ft of additional living space, complete with a large rec room, 2-piece bathroom, and a bonus room, ideal for a guest room, home gym, office, hobby room, or play space. Additional highlights include a double car attached garage, a large and lush lot, and a central location that has you within walking distance to elementary and secondary schools, shopping and further amenities. If you're a buyer looking for space without compromise, this is it! (id:42776)
Team Hawke Realty
414 10th Street
Hanover, Ontario
Commercial Building + the rear parking lot is For Sale, located on main street Hanover. This 3,000 sq. ft. building is perfect for a professional office. The space features a front and rear entrance, parking at the back, and is currently configured with multiple offices and a conference room. Heated with forced air gas. The 2nd floor is a 3 bedroom apartment offering additional income potential or live/work flexibility. This property offers excellent visibility in a high-traffic main street location, making it ideal for professionals or investors looking for a versatile commercial opportunity. (id:42776)
Exp Realty
35 Elgin Street S
Blue Mountains, Ontario
Beautiful 2+2 bedroom raised bunglow on a quiet dead end street in downtown Thornbury, steps to the waterfront and downtown shops and restaurants. This home has been meticulously cared for and updated since the current owner took possession and features an open plan main level with refaced kitchen, new quartz counters and new hardware and a gas f/p in living room. The primary features a new bathroom with tiled shower and a walk in closet. There is also a guest bedroom and 2 piece powder room. The lower level has 2 good sized guest bedrooms, with updated 4 piece bathroom, a laundry room and large rec. room. The garage has been drywalled, insulated and an epoxy floor installed along with expansive steel cabinetry. Other upgrades include all new flooring, paint, new rear cement patio with hot tub and shed, new furnace 2019, new a/c 2022, new dishwasher 2026. (id:42776)
Sotheby's International Realty Canada
690 Wallace Avenue S
North Perth, Ontario
Character-Filled Home Designed for Family Living! Welcome to this beautifully maintained 3-bedroom, 2-bathroom home that perfectly blends charm, comfort, and functionality. The open-concept main level features a bright dining area and a spacious living room with soaring ceilings, a cozy fireplace, and a versatile loft that's ideal for a home office, playroom, or family lounge. The kitchen provides plenty of room for cooking and gathering, while the generous bedrooms offer comfort and flexibility for everyone. Step outside to a private backyard patio surrounded by peaceful, mature surroundings-perfect for morning coffee, family barbecues, or quiet evenings together. Thoughtfully updated and lovingly cared for, this home offers the perfect balance of character and convenience in a welcoming community. If you've been searching for a place that truly feels like home, this is the one. Book your private showing today and see why families love living here. (id:42776)
Real Broker Ontario Ltd.

