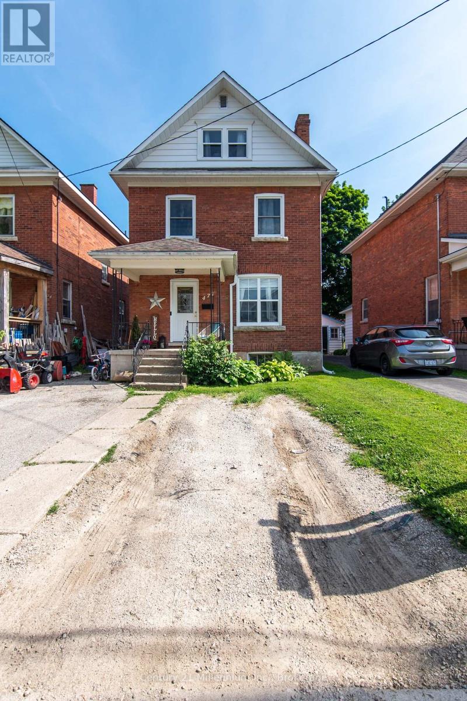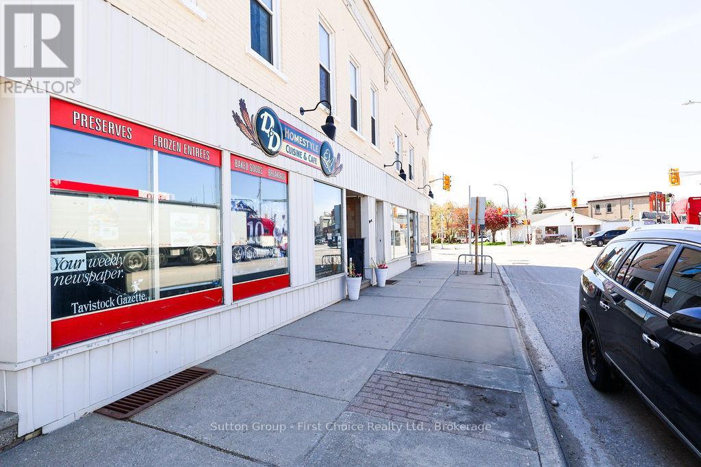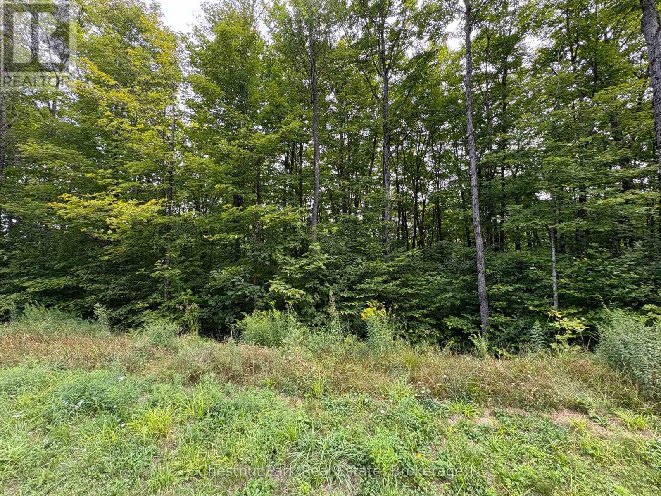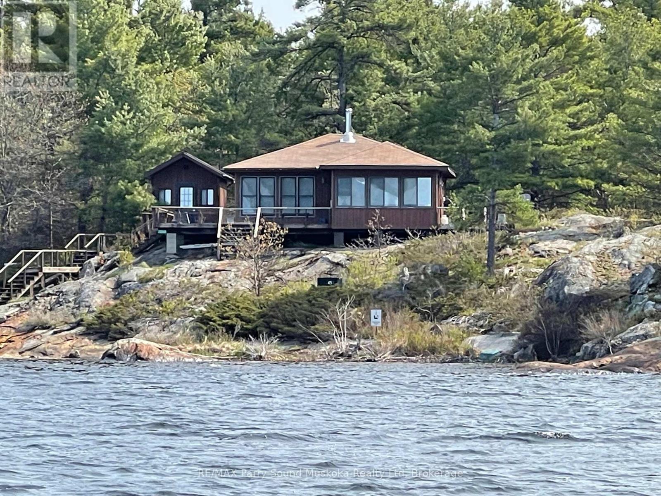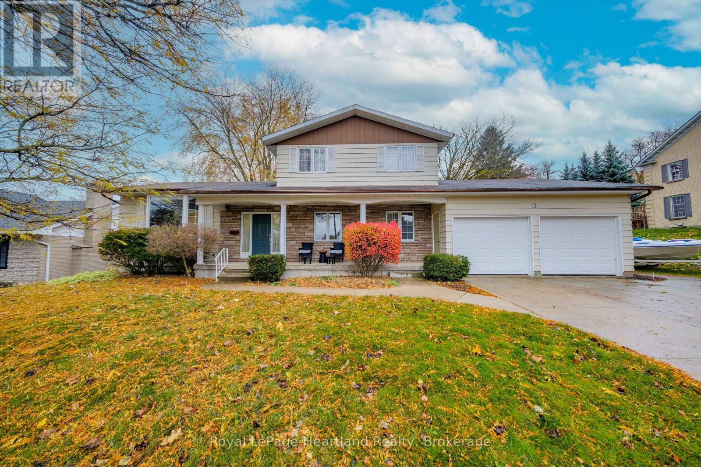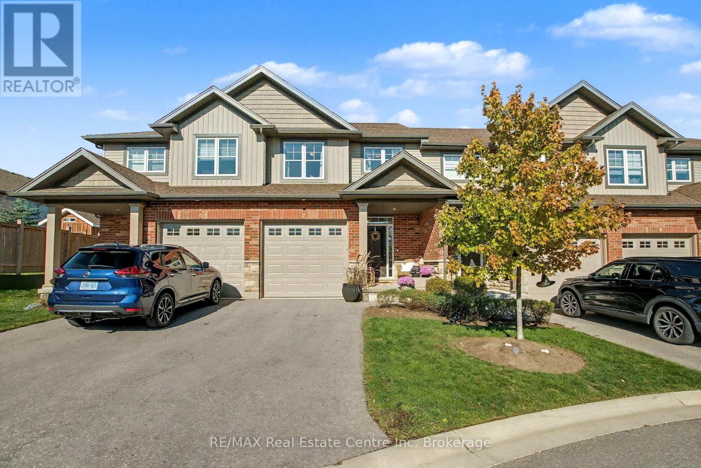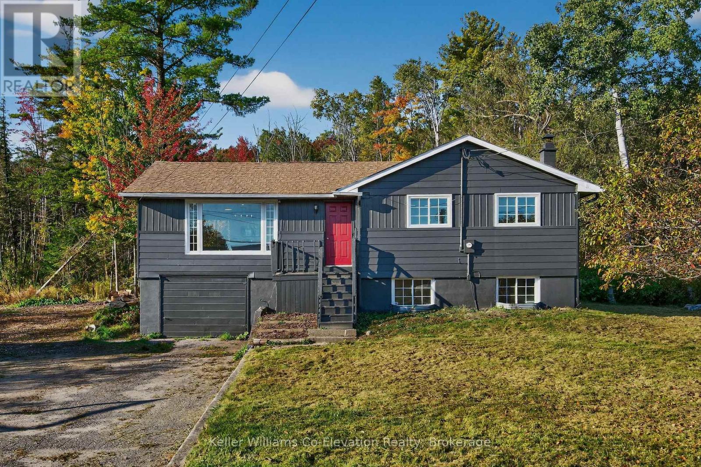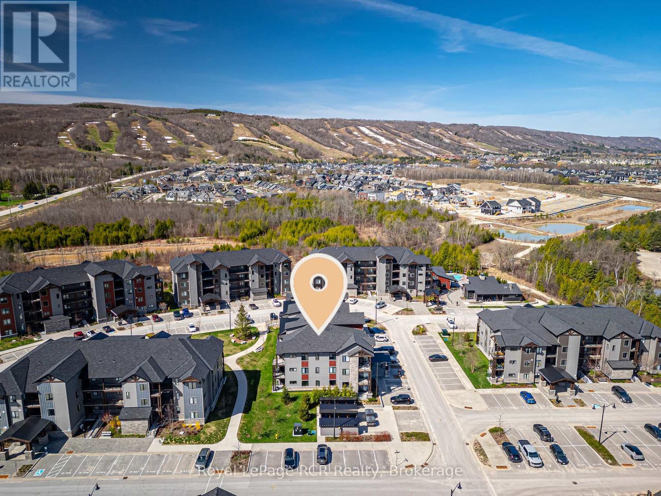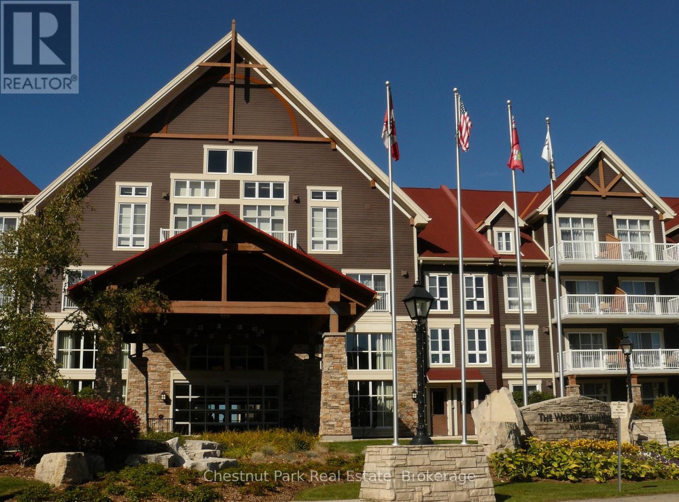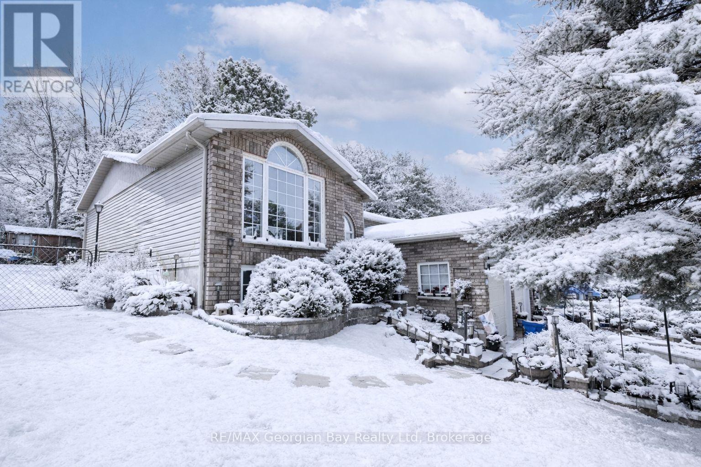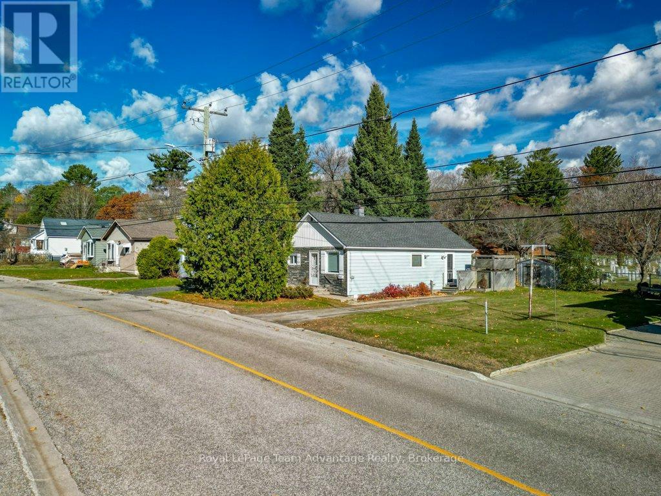471 13th A Street W
Owen Sound, Ontario
Welcome to this warm and inviting family home on Owen Sound's sought-after west side. Offering 3 generous bedrooms, 1.5 baths, and a versatile finished attic-ideal as a playroom, home office, or additional living area-this home provides exceptional flexibility for your family's needs. The open-concept main level is bright and spacious, featuring convenient main floor laundry and a comfortable flow for everyday living. Step out onto the large back deck, perfect for entertaining, and enjoy the expansive backyard-great for children, pets, or those who love to garden. Just minutes from grocery stores, schools, shops, banks, and the hospital, this home pairs comfort and practicality with an unbeatable location. A wonderful opportunity to settle into a well-cared-for home in a family-friendly neighbourhood. (id:42776)
Century 21 Millennium Inc.
8 Woodstock Street N
East Zorra-Tavistock, Ontario
Busy Cafe and Catering business offering Specialty Coffees and Beverages, Breakfast, Deli Sandwiches, Homestyle Meals, Bakery items, Jams, Seasonings and Spices located on a busy corner in the Town of Tavistock and a local favourite in Oxford County could be the ideal opportunity you have been searching for! This successful business has local and trusted suppliers and a loyal customer base, seating for 40 and the ability to use nearby facilities for catering larger events. The business is located within leased premises. ***Please do not go directly to view or contact landlord, contact your trusted REALTOR to discuss. (id:42776)
Sutton Group - First Choice Realty Ltd.
Lot 11 Millie's Way
Armour, Ontario
Discover Lot 11 on Millies Way. A beautiful 2.0-acre parcel tucked away in a peaceful and private setting, surrounded by mature trees in a growing community. This is an ideal location to bring your dream home to life. Conveniently located just 5 minutes from town amenities and Doe Lake, with quick access to Highway 11 (only 3 minutes away) and just a 25-minute drive to Huntsville. Building lots in this sought-after neighbourhood are limited. Don't miss your opportunity to secure yours! (id:42776)
Chestnut Park Real Estate
1260 Georgian Bay
The Archipelago, Ontario
SHAWANAGA BAY - READY TO GO! Fully renovated in 2019, this move-in ready cottage has 3 bedrooms and 3 bathrooms between the main cottage and bunkie. The kitchen is fully equipped, including a built-in microwave and dishwasher. A fully windowed dining room seats 12 and offers glorious views of the bay. Full hydro service allows heating by baseboards and window air conditioning, when needed. A WETT-certified wood stove and fireplace provides additional warmth and atmosphere. A spacious living room with high ceilings features expansive views to the south and west. Satellite TV and wireless internet offer modern conveniences as well. A new septic was installed in 2022 and a filtration system provides drinkable water to all faucets. A separate laundry hut houses a full-sized washer and dryer. The on-shore boat house offers excellent storage for marine equipment and outdoor furniture. The long view down the bay is magnificent, with its prevailing south-west wind and incredible sunsets: a prime location for sailing and other water sports - or just lounging on the sand beach or dock. The regular breeze keeps it cool and greatly minimizes the bugs. The neighbourhood is very private with Crown land behind and to the south. Pointe au Baril marinas are about 10 minutes away by boat, and the popular Ojibway Club is a similar distance to the south. All buildings have been reshingled as of May 2024. (66030533) (id:42776)
RE/MAX Parry Sound Muskoka Realty Ltd
5 Remington Drive
North Huron, Ontario
Welcome to this large split-level family home offering space, comfort, and convenience in the heart of Wingham's sought-after neighbourhood. With five generous bedrooms and multiple sitting areas, there's room for everyone to relax and enjoy. The main level features a bright eat-in kitchen perfect for family meals, a formal dining room for entertaining, and spacious living areas filled with natural light. The lower levels offer additional family or recreation spaces-ideal for gatherings, a home office, or a playroom. Outside, you'll love the fenced backyard-perfect for children, pets, or outdoor entertaining. The attached two-car garage provides ample parking and storage space. This well-maintained property combines comfort, functionality, and an unbeatable location close to schools, parks, and amenities. Don't miss your opportunity to call this beautiful home yours! (id:42776)
Royal LePage Heartland Realty
7 - 22 Marshall Drive
Guelph, Ontario
Welcome to 22 Marshall Drive: a gorgeous 2020-built townhome offering over 1,700 sq. ft. of living space with serene conservation views right in your backyard. The open-concept main floor features 9-foot ceilings throughout, a stunning fully loaded kitchen, and bright living and dining areas with large windows for the whole family to enjoy. Kitchen upgrades include quartz countertops, stainless steel appliances, a built-in range hood, ceiling-height cabinetry, soft-closing doors, and a large island with electrical outlet and hidden microwave. Upstairs, the spacious primary bedroom offers an oversized walk-in closet and a 3-piece ensuite, complemented by two additional bedrooms, a 4-piece main bathroom, convenient second-floor laundry, and plenty of closet space. The unfinished basement provides excellent potential for an additional washroom (rough-in plumbing in place), bedroom, or recreation room. In the backyard, enjoy the good-sized deck perfect for birdwatching and taking in beautiful sunsets. Situated in a family-friendly neighbourhood near parks and walking trails, this home is sure to meet your family's needs. Book your private showing today! (id:42776)
RE/MAX Real Estate Centre Inc
643 Elgin Street
Saugeen Shores, Ontario
Welcome to this charming 3-bedroom, 1-storey home ideally situated on a mature corner lot in the heart of Port Elgin. Featuring two full bathrooms, two separate staircases, and two driveways, this home offers excellent in-law capability or the flexibility for separate living areas.Enjoy a bright and inviting sun porch, main-floor laundry, and a layout designed for comfort and convenience. The upper level is ready for you or your co-owners to create private, independent spaces.Located within walking distance to shops, restaurants, schools, and the beach, this home combines small-town charm with everyday convenience. A perfect opportunity for families, investors, or anyone seeking a versatile property in one of Port Elgins most desirable locations! (id:42776)
Royal LePage D C Johnston Realty
556 Champlain Road
Tiny, Ontario
The time is now to live the good life in this beautifully renovated, tastefully updated, move-in-ready bungalow on 1.33 acres, with over 1700 square feet of living space. Located directly across from Georgian Bay with three bedrooms, two bathrooms, and a finished basement, this home is ideal for downsizers seeking peace or families looking to escape subdivision living and enjoy the space and lifestyle of rural life. Located across from the marina, this is a boater's dream. You'll love the bright kitchen with a breakfast bar, ample counter space, and generous cabinetry. The bright open-concept living and dining area features an electric fireplace and a walkout to a back deck overlooking the large, private, wooded property. The main floor offers three bedrooms and a four-piece bathroom, providing convenient one-level living. The finished basement includes a spacious rec room with natural light, an electric fireplace, a three-piece bathroom, and inside access to the garage. Additional features include a 200-amp electrical panel, a six-year-old roof. Conveniently located near local beaches, Awenda Provincial Park, schools, and just a short drive to downtown Penetanguishene, Midland, shops, restaurants and Georgian Bay General hospital - you do not want to miss this turnkey opportunity! (id:42776)
Keller Williams Co-Elevation Realty
102 - 11 Beckwith Lane
Blue Mountains, Ontario
Welcome to Mountain House at Blue Mountain! This modern furnished 2 bedroom / 2 bathroom ground floor end unit is located in the Affinity building. The unit features an open concept living, dining and kitchen area with large sliding doors that lead to the covered patio. This unit is the perfect space for outdoor enthusiasts, offering room for your gear in the walk-in laundry closet and an in-suite storage room. Plus, with access to the nordic-style Zephyr Springs, you can enjoy outdoor pools, a relaxation/yoga room, sauna, and gym. If youre looking for a space to unwind and relax, head over to the Apres lounge, which features a communal sitting area with a fireplace and television, kitchen, and outdoor wood burning fireplace. When you're ready to explore, walk to the award-winning Scandinave Spa, hop on the trails and bike to the amenities of Blue Mountain Village and Resort, or drive just minutes to Craigleith, Northwinds Beach, and the shops, restaurants, and amenities of Collingwood. Enjoy the convenience of being just 5 minutes to Blue Mountain ski slopes! Furniture is included! (id:42776)
Royal LePage Rcr Realty
165 - 220 Gord Canning Drive
Blue Mountains, Ontario
Experience the ultimate in mountainside luxury it this Ski In/Ski Out ground floor Bachelor suite in The Westin Trillium House, nestled in the heart of the Blue Mountain Village. Step into your sun-filled fully furnished, turn-key retreat featuring 10' ceilings. Kitchenette, Westin Heavenley Bed and Bathroom, sleeping accommodation for 4. Sip your morning coffee and check out the ski conditions from your patio. Cozy up to the fireplace with a hot cup of cocoa after a long day on the slopes. An added benefit to this specific Unit is the adjoining separate bachelor suite next door, which would be perfect for additional family or friends to stay! It is conveniently located only steps to the beautiful Lobby and popular and renowned Oliver & Bonacini Cafe Grill/Bar. Feel like dining in, just order from O&B! Full access to the amenities, a well-equipped exercise room, sauna and stunning year-round outdoor swimming pool and hot tub which are close by on the first floor. No waiting for the elevator! Additional conveniences include Concierge, convenient Owner's Check-in service has wonderful friendly staff ready to help you with your needs, Valet Parking, heated underground parking and housekeeping Services. Located just steps from the ski lifts, golf, shops, restaurants and many Blue Mountain events. This is a perfect getaway with income potential through the fully managed rental program. Truly a four-season resort. One time 2%+hst BMVA Entry Fee payable by Buyer on closing. Annual MBVA fees of $1.08 oer sq. ft. payable quarterly. HST is in addition to sale price but can be deferred if an HST registrant. (id:42776)
Chestnut Park Real Estate
33 Anderson Crescent
Tay, Ontario
Located on a quiet crescent in Victoria Harbour, this 3-bedroom, 2-bathroom home offers a comfortable layout and a great location. The main floor features a bright living and dining area with vaulted ceilings, while the separate kitchen includes a breakfast nook for casual meals. Walk-out to the back deck, perfect for enjoying some fresh air or hosting friends and family. The finished basement includes a rec room with a cozy gas fireplace, adding extra living space for movie nights or hobbies. The home sits on a 62' x 124' in town lot backing onto a wooded area, giving you a bit of privacy and green space. With gas heat, central air, a two-car garage, and paved driveway, its a solid, practical home just a short walk to Beautiful Georgian Bay and nearby trails. (id:42776)
RE/MAX Georgian Bay Realty Ltd
9 Hillcrest Avenue
Parry Sound, Ontario
Welcome to 9 Hillcrest Avenue - a charming in-town bungalow with room to grow. Situated on a 61.9 ft x 66 ft lot this property offers a great blend of convenience, comfort and potential. Step inside to an inviting living room that leads into an eat-in kitchen featuring a peninsula and a walk-in pantry for extra storage. The home offers 2 bedrooms, a 4-piece bath and a bright rear foyer with closet for everyday functionality. The full unfinished basement provides laundry space and endless opportunity - future rec room, hobby space or storage the choice is yours. Mechanical highlights include: 100-amp breaker panel; Natural gas forced-air furnace; Central air conditioning; Gas water heater. Outside enjoy a large side yard, lots of parking and a quiet neighbourhood feel - all while being just minutes to parks, trails and all the amenities Parry Sound has to offer. Whether you're downsizing, buying your first home or looking for a smart investment this property is full of value and possibility. (id:42776)
Royal LePage Team Advantage Realty

