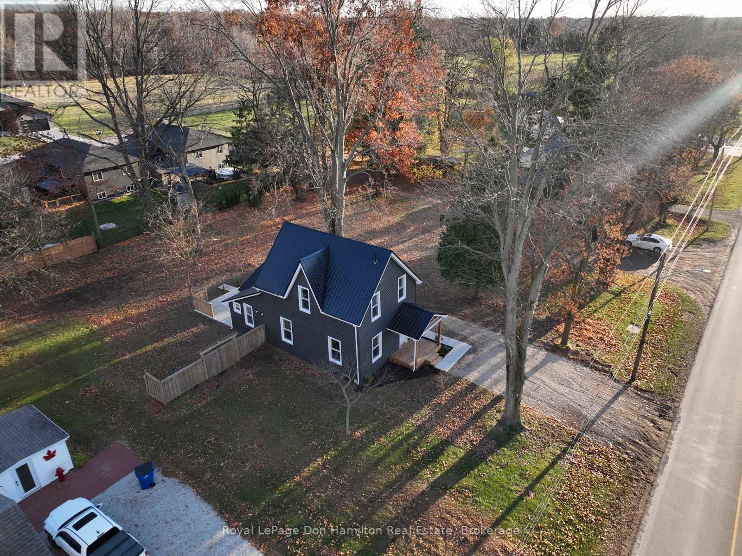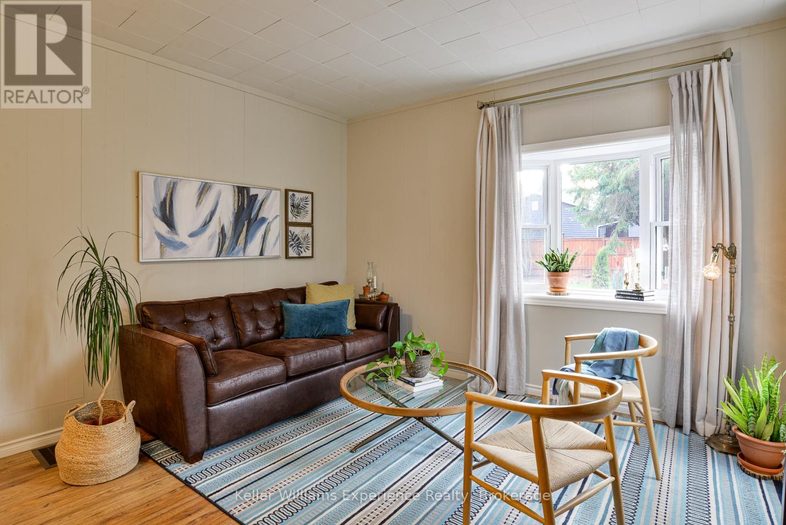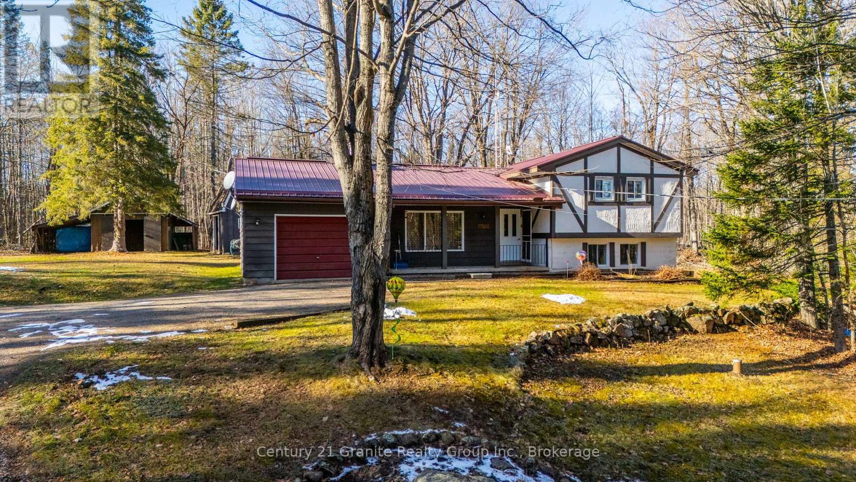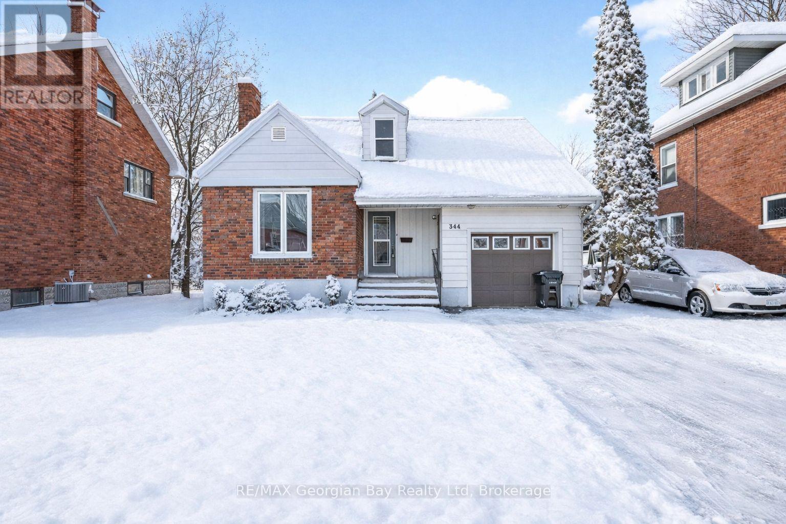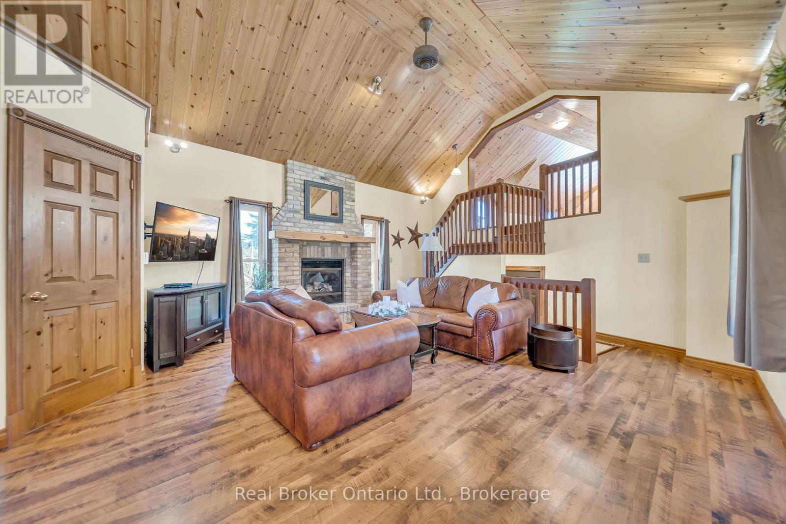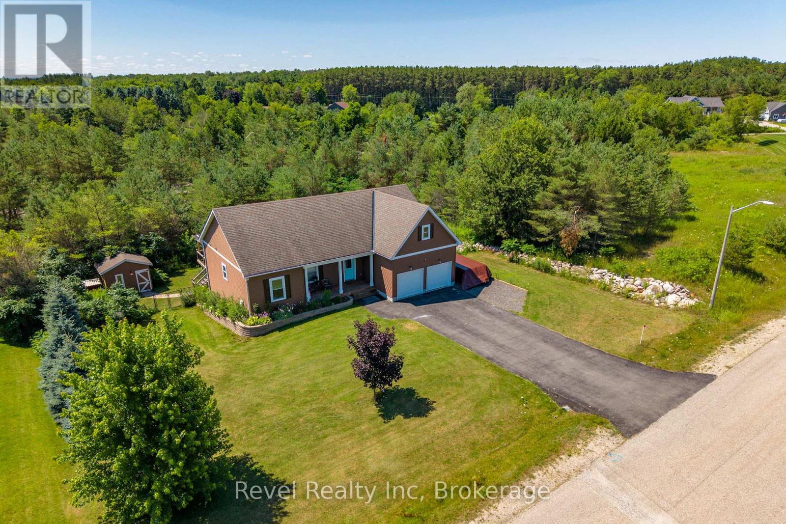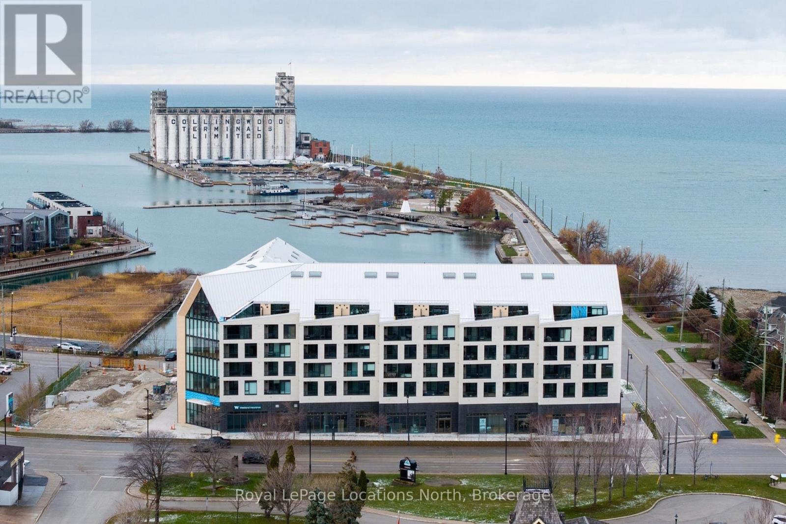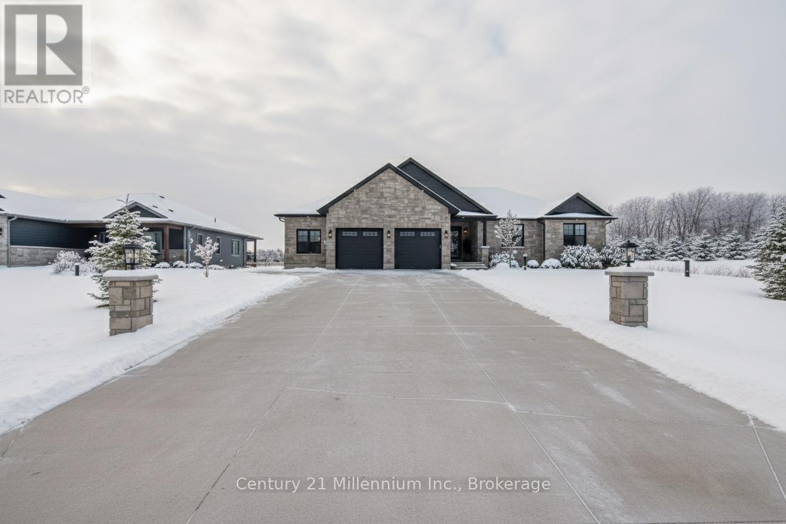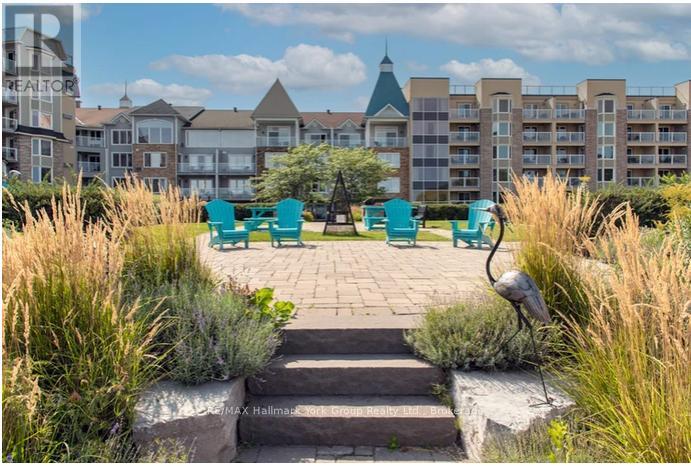385 Elm Street
Chatham-Kent, Ontario
Welcome to this charming 1.5 storey home in the heart of Bothwell, set on a generous yard that offers plenty of outdoor space for relaxing and entertaining. The exterior features updated siding and fresh curb appeal, complemented by a new concrete walkway that leads you to the inviting front entrance. Inside, the main floor begins with a bright front foyer that opens into a comfortable living room and a dining area, perfect for everyday living or hosting. The modern kitchen is stylish and functional, and the main level also includes a 3-piece bathroom and a convenient utility room. Upstairs, you'll find three well-sized bedrooms along with another updated 3-piece bathroom, providing a practical and comfortable layout for families or guests. With its refreshed features throughout and a spacious lot, this property offers great value and an easy move-in experience in a friendly small-town setting. Book your private showing today! (id:42776)
Royal LePage Don Hamilton Real Estate
14 Edward Street
Bracebridge, Ontario
All the big-ticket items have already been taken care of in this move-in-ready one-and-a-half-storey, Two-Bedroom Home. Enjoy peace of mind with new windows and doors, complete with a transferable lifetime warranty. A new furnace with remote monitoring, an updated bathroom, a recycled asphalt driveway, and a 2019 electrical upgrade further add to the value. Offering the convenience of main floor living, this home also features a full unfinished basement with easy exterior access - an ideal setup for a workshop or abundant storage. Tucked away on a quiet dead-end street, this Hidden Gem is just minutes from Downtown Shopping and Amenities. The beautifully landscaped yard, set well back from the road, offers exceptional privacy and plenty of parking. (id:42776)
Keller Williams Experience Realty
1061 Clear Lake Road
Minden Hills, Ontario
Come check out this 3 bdrm/2 bath home on 6 acres south of Minden! The open concept main living area features a large kitchen, with pantry space and an island for informal meals. A sliding door leads to a back deck and the large screened porch, with electricity, perfect for 3 season entertaining. Back inside, the living and dining area complete the main level. Up the half level you'll find 2 large bedrooms and a 4 piece bath. On the lower level is another bedroom and bath, as well as an extra room for crafts/office etc, which contains the laundry. A new propane furnace in 2017 keeps you comfortable. An attached garage with workbench and cupboards holds your tools, while a garden shed and storage shed, provide extra space to putter. Old trails on the property are ready for you to clean up and enjoy. Just down the road is a public access to Clear Lake, and of course there are lots of lakes in the area and boat launches nearby in addition to Crown Land. (id:42776)
Century 21 Granite Realty Group Inc.
344 Manly Street
Midland, Ontario
Charming Midland Home in a Prime Location! Welcome to 344 Manly Street - an ideal opportunity for first-time buyers looking to get into the market. Perfectly situated within walking distance to beautiful Georgian Bay, parks, schools, shops, and all amenities, this home offers both convenience and potential. Inside, the main floor features a cozy living room, dedicated dining space, functional kitchen, and main floor laundry with a two piece bath, while the second level includes three bedrooms and a full bathroom. The property sits on a spacious in-town lot with room to play, grow, or personalize, plus an attached 1-car garage for added storage or parking. A great place to start, settle in, and make it your own - all in a fantastic neighbourhood! What are you waiting for? (id:42776)
RE/MAX Georgian Bay Realty Ltd
690 Wallace Avenue S
North Perth, Ontario
Character-Filled Home Designed for Family Living! Welcome to this beautifully maintained 3-bedroom, 2-bathroom home that perfectly blends charm, comfort, and functionality. The open-concept main level features a bright dining area and a spacious living room with soaring ceilings, a cozy fireplace, and a versatile loft that's ideal for a home office, playroom, or family lounge. The kitchen provides plenty of room for cooking and gathering, while the generous bedrooms offer comfort and flexibility for everyone. Step outside to a private backyard patio surrounded by peaceful, mature surroundings-perfect for morning coffee, family barbecues, or quiet evenings together. Thoughtfully updated and lovingly cared for, this home offers the perfect balance of character and convenience in a welcoming community. If you've been searching for a place that truly feels like home, this is the one. Book your private showing today and see why families love living here. (id:42776)
Real Broker Ontario Ltd.
23 Rue Helene
Tiny, Ontario
A perfect option for young families leaving the city, this home offers an affordable chance to give children a wholesome, outdoors-focused upbringing-safe streets, community pride, nature at every turn, and room to grow-without the high cost of a city home. All without sacrificing modern conveniences like Bell Fibe high-speed internet for work-from-home parents, plus access to fresh, local living: farm-raised eggs, produce stands, and hidden gems only the locals know. Eat fresh, live local, stay connected, and enjoy a lifestyle that supports mental and physical well-being. Live your best life-for you and your family. Huge Price Reduction - Now $775,000! Outstanding value in Lafontaine, where comparable homes sell for $840,000-$1,200,000.This newer ranch bungalow features 3+2 bedrooms, 3 full bathrooms, and a full walkout basement perfect for multi-generational living or recreation. The open-concept main floor boasts a spacious kitchen with quartz countertops, large island, and plenty of storage. Modern comforts include municipal water, central vacuum, gas heating, central air, rough-in for hot tub, Bell Fibe high-speed internet, and a fully fenced backyard with above-ground pool. Privacy is enhanced by a town-owned park lot next door. Walk to Ste-Croix School, arena, bakery, deli, LCBO, restaurant, playground, and enjoy proximity to Georgian Bay beaches. Perfect for families seeking space, retirees hosting grandchildren, or anyone wanting a strong community lifestyle. Don't miss this rare opportunity to live in a top Lafontaine neighbourhood at a price that stands out! (id:42776)
Revel Realty Inc
2407 Highway 11 Highway N
Unorganized Townships, Ontario
Stunning Log Home on Marten Lake! The Ultimate Northern Getaway. Welcome to your dream retreat on the crystal clear shores of Marten Lake. This beautifully crafted log home blends rustic charm with modern comfort and is the perfect setting for family escapes, entertaining, or a high demand Airbnb rental. The main log home features one spacious bedroom, beautiful stone wood fireplace and has been updated with all new appliances in 2025, offering modern convenience in a warm, rustic setting. Just steps away, a separate bunkie with six additional bedrooms provides exceptional guest accommodations and will be sold fully furnished, making it completely turn-key for rentals or extended family stays. A standout feature of this property is the impressive multi-bay garage, providing abundant storage for vehicles, ATVs, boats, and snowmobiles, plus extra space ideal for a greenhouse, workshop, or hobby area. Outside, you'll fall in love with the breathtaking lakefront setting. Enjoy peaceful mornings and golden sunsets from your private dock, complete with Adirondack chairs overlooking the water. After a day of exploring, unwind in your sauna and hot tub, the perfect way to relax in every season. With snowmobile trails nearby, this is a true four-season paradise: swim, boat, fish, hike, sled, and enjoy nature year round. Whether you're seeking a private family getaway, a retreat property, or a top tier short term rental investment, this Marten Lake gem offers unmatched charm, space, and lifestyle. (id:42776)
Shackleton's Real Estate & Auction Co
501 - 31 Huron Street
Collingwood, Ontario
Welcome to Harbour House, Collingwood's premier new condominium address where contemporary design meets waterfront beauty. Perched on the 5th floor, this pretty suite offers stunning water views and a level of elegance that perfectly complements its coveted downtown location. Thoughtfully designed, this 2-bedroom, 2-bathroom condo features 910 sq. ft. of one-level living. The Scandinavian-inspired aesthetic is both serene and luxurious, with a modern open-concept layout that invites an effortless flow. Designer finishes and natural textures subtly echo the surrounding landscape, creating a warm atmosphere. The chef's kitchen offers a generous sit-up island with waterfall quartz counter and custom cabinetry with under-mount lighting, crafted for both beauty and function. The primary bedroom is a tranquil retreat with views of Georgian Bay. The private ensuite features a sleek glass walk-in shower. Extend the living space onto the 150 sq. ft. balcony where panoramic views of Georgian Bay and the Collingwood Terminals create a breathtaking backdrop for morning coffee or evening unwinding. This residence includes an exclusive underground parking spot and private storage locker. Harbour House's amenities elevate everyday living - enjoy a fully equipped fitness centre, dog & gear wash stations, guest suites for overnight company, secure fobbed entry and a rooftop party room & media lounge (to be completed) both with outdoor terraces overlooking Georgian Bay. All this within an architecturally stunning, nature-focused building. With shops, dining, and essentials just steps away, Harbour House offers a sophisticated lifestyle defined by comfort, convenience, and the timeless beauty of Georgian Bay. (id:42776)
Royal LePage Locations North
255 Blue Jay Crescent
Grey Highlands, Ontario
Welcome to this lovely Country Home located just 7 mins from the quaint village of Markdale and 4 mins to the top of the Beaver Valley Ski Club. Enjoy the 2 acres surrounded by natural wilderness from the back deck with hot tub or covered front porch. Inside you'll find a spacious Livingroom with vaulted ceiling and a cozy wood fireplace, a Large Eat-in Kitchen/Dining room perfect for enjoying an apre-ski, laundry with inside entry to the garage and a family/games room for the kids and adults alike, 3 bedrooms and 2 bathrooms upstairs with lovely country views! Located in an exclusive enclave of county properties in the heart of outdoor recreational activities on the escarpment. (id:42776)
Royal LePage Locations North
265797 25th Side Road
Meaford, Ontario
Welcome to 265797 25th Side Road in Meaford, a cozy and inviting 1+3 bedroom bungalow set on just under 2 acres of peaceful, storybook forest bordered by a creek. This charming home features an open-concept kitchen, living, and dining area, two bathrooms, two fireplaces, a walk-out lower level, and a welcoming heated slate floor at the entrance. The feel throughout is comfortable and down-to-earth, perfect for those who appreciate relaxed country living. The property includes three useful outbuildings-a garage turned wood shop with its own electrical panel, a fully enclosed chicken coop, and a heated art studio with loft space-offering room to create, tinker, or explore hobbies. With its tranquil setting, easy access for skiers, and a new hot tub to unwind in, this is a true Meaford retreat ready to enjoy year-round. (id:42776)
Century 21 Millennium Inc.
33 Nickason Drive
Arran-Elderslie, Ontario
Some homes check a few boxes, this one checks them all. With over 4,000 sq ft of finished living space across the main floor and lower level, this custom-built bungalow offers a level of space and flexibility rarely found. Ideal for families who want room to live, work, entertain, and grow. Set in Allenford's sought-after Nickason Drive subdivision, it blends a peaceful country feel with unbeatable central convenience. Just 15 mins to Southampton, 20 to Owen Sound & Port Elgin, 40 to Bruce Power. Curb appeal stands out with full Shouldice stone exterior, stamped concrete porch, triple-wide driveway, modern entry and oversized 2.5-car garage. Inside, the open-concept layout is refined and functional. The kitchen is a showpiece with quartz counters, contrasting white and white oak cabinetry, brick-style backsplash, black stainless appliances and farmhouse sink overlooking the yard. A walk-in butler's pantry adds bonus storage and prep space, with a stylish 2-pc bath tucked nearby. The living room features a propane fireplace with stone surround, custom built-ins and glass doors to the backyard. The primary suite offers a spa style ensuite and walk-in closet with laundry nearby. Two additional bedrooms share a beautifully finished 4-pc bath.The fully finished lower level impresses with 9-ft ceilings, in-floor heat, custom media wall and space for a golf simulator, gym or play zone, plus a 4th bedroom, office/guest room and designer 3-pc bath. Outside, relax on the covered 16' x 8' patio or soak in the hot tub under the gazebo. The fenced yard backs on to open space for privacy and peaceful views.A rare, best-of-the-best offering - homes like this don't come along often. (id:42776)
Century 21 Millennium Inc.
5116 - 9 Harbour Street E
Collingwood, Ontario
WATER FRONT VIEWS !!!PRIME WEEKS in March and May Weeks 11,12,19 Luxury Recreation Resort Getaway or Investment Opportunity! Experience the perfect combination of relaxation and opportunity with 3 weeks of fractional ownership at Collingwood's only waterfront resort on beautiful Georgian Bay. This exceptional offering includes prime weeks during March Break and Spring, allowing you to enjoy seasonal activities at their peak. The property features two fully furnished units, each with breathtaking water views, two bedrooms that comfortably sleep eight, two kitchens, and private balconies overlooking the bay. Flexible ownership options allow you to use your weeks as scheduled, exchange them locally or internationally, or add your units to the resorts rental pool. You can even rent one unit while enjoying the other, offering a variety of ways to maximize your investment. The resort features world-class amenities, including an 18-hole golf course, Collingwood's largest patio at Station on the Green, the upscale Lakeside Seafood & Grill Restaurant, a full-service spa, and a pool, along with much more. Fully maintained by the resort, this is a hassle-free opportunity to own a luxurious escape with stunning water views, just steps away from Blue Mountain Resort and surrounded by the natural beauty of Georgian Bay. Don't miss the chance to secure your slice of paradise - contact today for more information! Experience the best of Georgian Bay Real Estate and Collingwood Real Estate with this incredible offering! Visit our website for more detailed information. (id:42776)
RE/MAX Hallmark York Group Realty Ltd.

