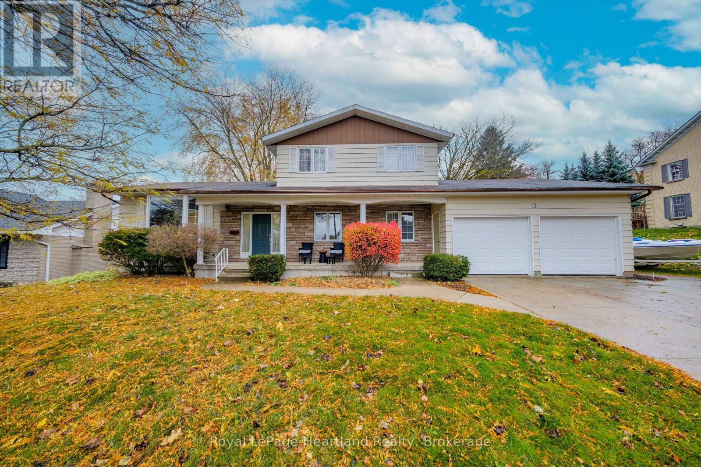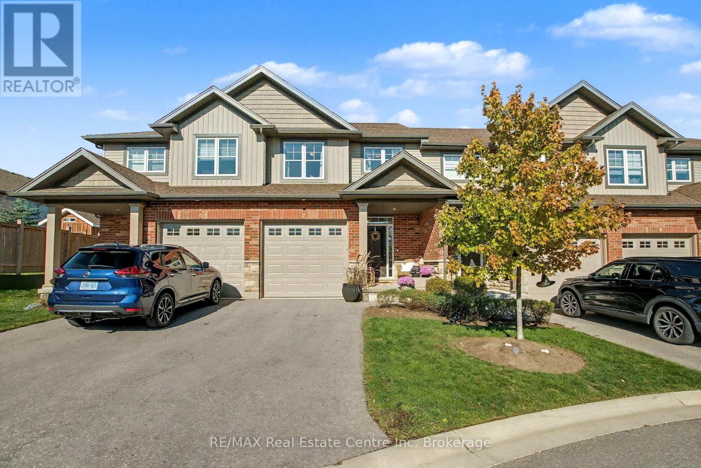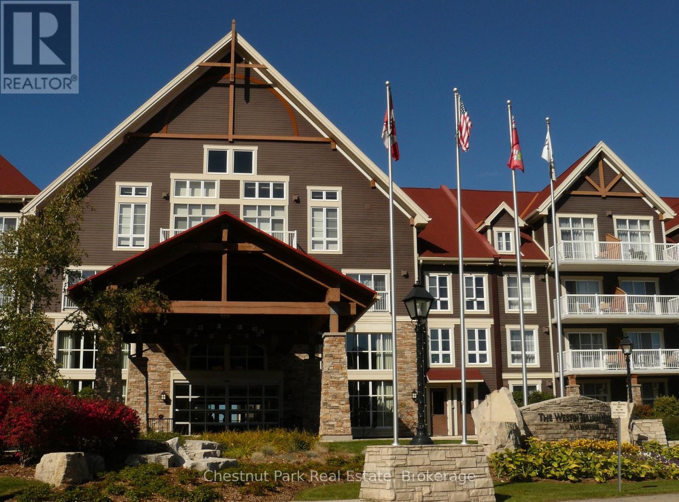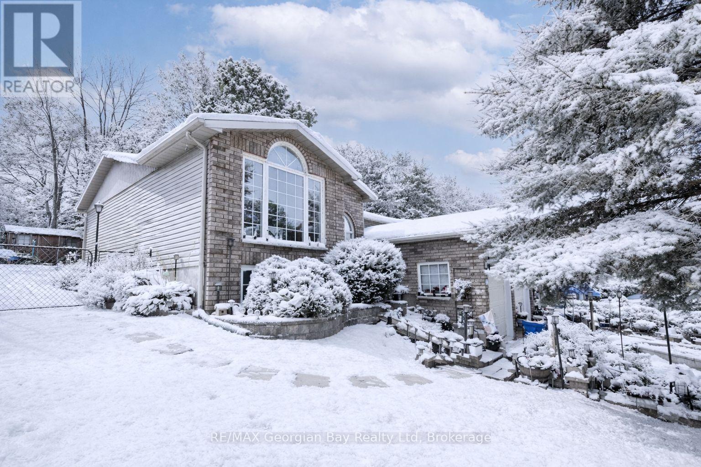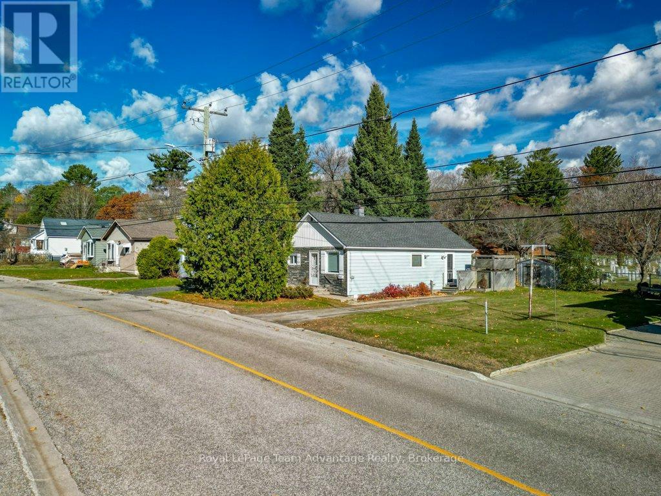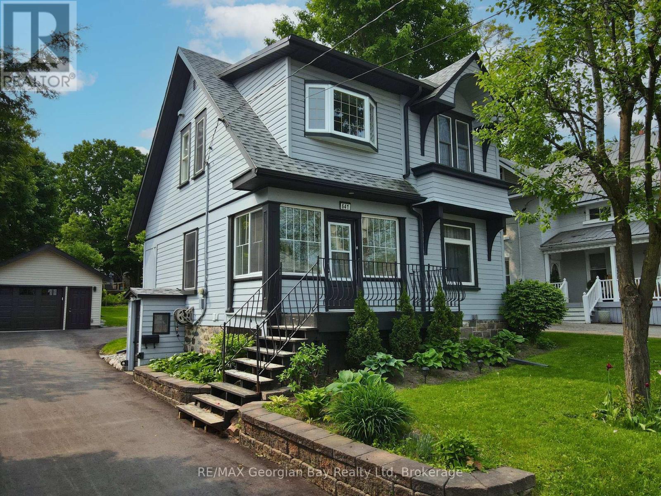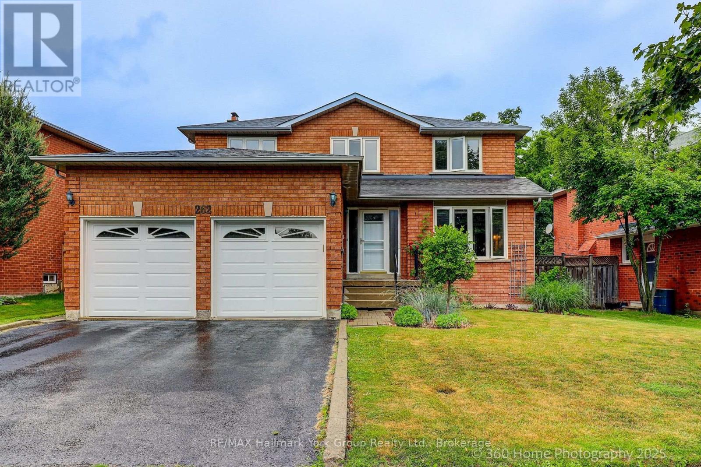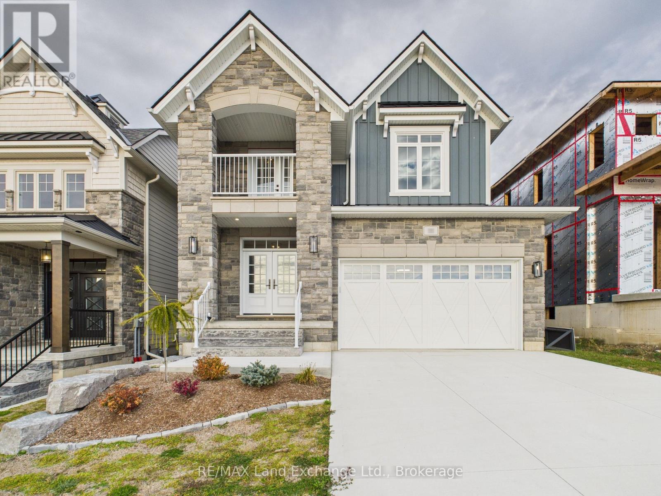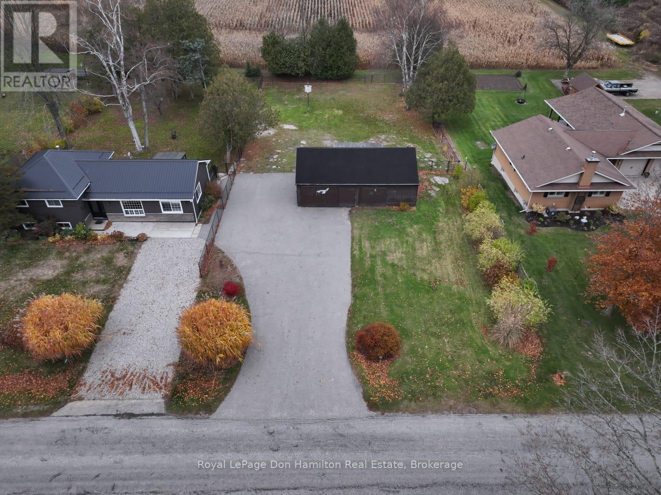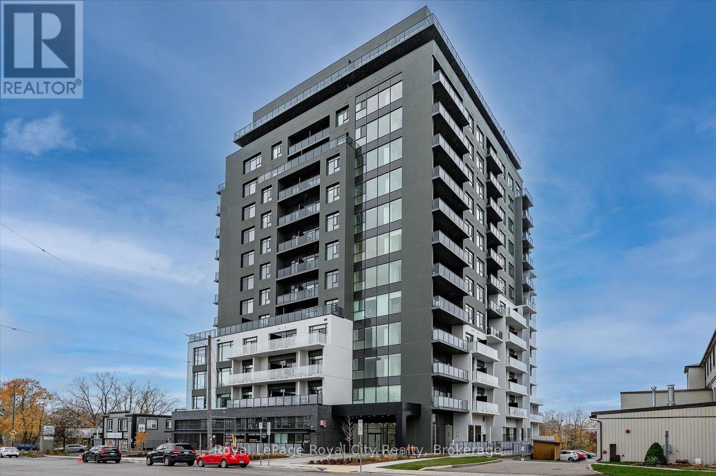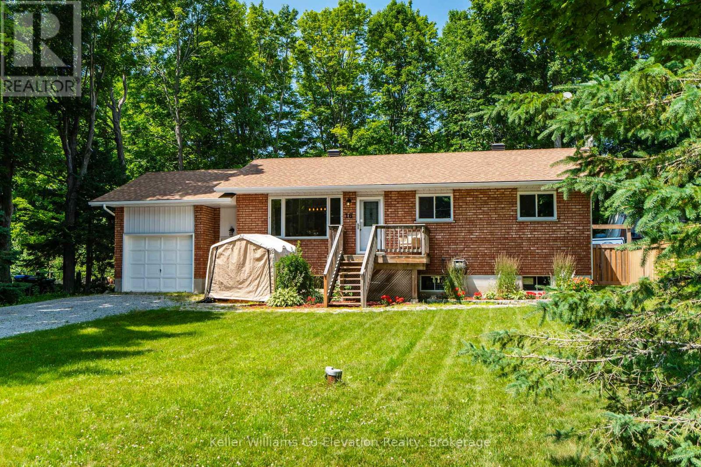5 Remington Drive
North Huron, Ontario
Welcome to this large split-level family home offering space, comfort, and convenience in the heart of Wingham's sought-after neighbourhood. With five generous bedrooms and multiple sitting areas, there's room for everyone to relax and enjoy. The main level features a bright eat-in kitchen perfect for family meals, a formal dining room for entertaining, and spacious living areas filled with natural light. The lower levels offer additional family or recreation spaces-ideal for gatherings, a home office, or a playroom. Outside, you'll love the fenced backyard-perfect for children, pets, or outdoor entertaining. The attached two-car garage provides ample parking and storage space. This well-maintained property combines comfort, functionality, and an unbeatable location close to schools, parks, and amenities. Don't miss your opportunity to call this beautiful home yours! (id:42776)
Royal LePage Heartland Realty
7 - 22 Marshall Drive
Guelph, Ontario
Welcome to 22 Marshall Drive: a gorgeous 2020-built townhome offering over 1,700 sq. ft. of living space with serene conservation views right in your backyard. The open-concept main floor features 9-foot ceilings throughout, a stunning fully loaded kitchen, and bright living and dining areas with large windows for the whole family to enjoy. Kitchen upgrades include quartz countertops, stainless steel appliances, a built-in range hood, ceiling-height cabinetry, soft-closing doors, and a large island with electrical outlet and hidden microwave. Upstairs, the spacious primary bedroom offers an oversized walk-in closet and a 3-piece ensuite, complemented by two additional bedrooms, a 4-piece main bathroom, convenient second-floor laundry, and plenty of closet space. The unfinished basement provides excellent potential for an additional washroom (rough-in plumbing in place), bedroom, or recreation room. In the backyard, enjoy the good-sized deck perfect for birdwatching and taking in beautiful sunsets. Situated in a family-friendly neighbourhood near parks and walking trails, this home is sure to meet your family's needs. Book your private showing today! (id:42776)
RE/MAX Real Estate Centre Inc
165 - 220 Gord Canning Drive
Blue Mountains, Ontario
Experience the ultimate in mountainside luxury it this Ski In/Ski Out ground floor Bachelor suite in The Westin Trillium House, nestled in the heart of the Blue Mountain Village. Step into your sun-filled fully furnished, turn-key retreat featuring 10' ceilings. Kitchenette, Westin Heavenley Bed and Bathroom, sleeping accommodation for 4. Sip your morning coffee and check out the ski conditions from your patio. Cozy up to the fireplace with a hot cup of cocoa after a long day on the slopes. An added benefit to this specific Unit is the adjoining separate bachelor suite next door, which would be perfect for additional family or friends to stay! It is conveniently located only steps to the beautiful Lobby and popular and renowned Oliver & Bonacini Cafe Grill/Bar. Feel like dining in, just order from O&B! Full access to the amenities, a well-equipped exercise room, sauna and stunning year-round outdoor swimming pool and hot tub which are close by on the first floor. No waiting for the elevator! Additional conveniences include Concierge, convenient Owner's Check-in service has wonderful friendly staff ready to help you with your needs, Valet Parking, heated underground parking and housekeeping Services. Located just steps from the ski lifts, golf, shops, restaurants and many Blue Mountain events. This is a perfect getaway with income potential through the fully managed rental program. Truly a four-season resort. One time 2%+hst BMVA Entry Fee payable by Buyer on closing. Annual MBVA fees of $1.08 oer sq. ft. payable quarterly. HST is in addition to sale price but can be deferred if an HST registrant. (id:42776)
Chestnut Park Real Estate
33 Anderson Crescent
Tay, Ontario
Located on a quiet crescent in Victoria Harbour, this 3-bedroom, 2-bathroom home offers a comfortable layout and a great location. The main floor features a bright living and dining area with vaulted ceilings, while the separate kitchen includes a breakfast nook for casual meals. Walk-out to the back deck, perfect for enjoying some fresh air or hosting friends and family. The finished basement includes a rec room with a cozy gas fireplace, adding extra living space for movie nights or hobbies. The home sits on a 62' x 124' in town lot backing onto a wooded area, giving you a bit of privacy and green space. With gas heat, central air, a two-car garage, and paved driveway, its a solid, practical home just a short walk to Beautiful Georgian Bay and nearby trails. (id:42776)
RE/MAX Georgian Bay Realty Ltd
9 Hillcrest Avenue
Parry Sound, Ontario
Welcome to 9 Hillcrest Avenue - a charming in-town bungalow with room to grow. Situated on a 61.9 ft x 66 ft lot this property offers a great blend of convenience, comfort and potential. Step inside to an inviting living room that leads into an eat-in kitchen featuring a peninsula and a walk-in pantry for extra storage. The home offers 2 bedrooms, a 4-piece bath and a bright rear foyer with closet for everyday functionality. The full unfinished basement provides laundry space and endless opportunity - future rec room, hobby space or storage the choice is yours. Mechanical highlights include: 100-amp breaker panel; Natural gas forced-air furnace; Central air conditioning; Gas water heater. Outside enjoy a large side yard, lots of parking and a quiet neighbourhood feel - all while being just minutes to parks, trails and all the amenities Parry Sound has to offer. Whether you're downsizing, buying your first home or looking for a smart investment this property is full of value and possibility. (id:42776)
Royal LePage Team Advantage Realty
641 Bay Street
Midland, Ontario
Welcome to your perfect family home, ideally situated in the heart of Midland. Just a short walk to shops, schools, trails, and the shores of beautiful Georgian Bay, this charming 3+ bedroom century home offers the perfect blend of character and modern updates. Step inside and enjoy the warmth of hardwood floors, a spacious kitchen with island, and separate family, living, and dining areas ideal for both everyday living and gathering with loved ones. With two full bathrooms, gas heat, and central air, comfort comes standard. Outside, the large deck with a covered roof sets the stage for relaxed summer barbecues and quiet evenings. The oversized detached garage offers great storage or workspace, and the generous 50' x 150' in-town lot gives you room to grow. Lovingly maintained and thoughtfully updated from top to bottom - ask for the full list of upgrades. Don't miss this one! What are you waiting for. (id:42776)
RE/MAX Georgian Bay Realty Ltd
130 Pioneer Lane
Blue Mountains, Ontario
Rare opportunity to own beautifully refreshed chalet in an exceptional location with stunning mountain view, perfectly located where you walk to the lifts & Blue Mountain Village. Modern open sophistication with cozy alpine character, The Residences offers an ambience of effortless style, vaulted ceilings & expansive windows bathe the interior with natural light while a 2 sided stone wood fireplace anchors the open concept living space ideal for intimate evenings or grand entertaining alike, it's a serene mountain retreat. Embrace the Blue Mountain lifestyle where every season brings new inspiration, ski, hike, golf, unwind in tranquillity. 21' x 16' garage built in 2002 with retractable stairs that lead to smaller upper office or bunk room. 5 windows & vinyl sliding doors replaced (2019), Roof (2015), Furnace & A/C (2025), Additional ductless A/C (2022), Most deck boards replaced & painted (2017), Exterior house & rails painted (2025). (id:42776)
Century 21 Millennium Inc.
262 Savage Road
Newmarket, Ontario
South Newmarket Stunner! 262 Savage Road in Newmarket, quick closing date possible, is a bright and beautifully maintained 4-bedroom, 4-bathroom home in the highly sought-after South Newmarket community. Step into the grand foyer with a stunning staircase that sets the tone for the elegance throughout. The main floor features a spacious den/office, a formal dining room, and a large eat-in kitchen overlooking the private, fenced backyard with a patio perfect for entertaining. Relax in the inviting family room with a cozy fireplace. This versatile home also offers a second kitchen, ideal for in-laws or extended family with hook up for electric & gas stove & set up for 2nd fireplace. The double-car garage provides inside access to the basement, laundry room, and side yard, while the large driveway accommodates up to 4 additional vehicles. Recent updates include shingles (2022), central vac (2023), furnace (2021), windows (2015/2016), and garage doors (2017) Front door (2021). Located just minutes from Newmarket's vibrant Main Street with its shops, restaurants, Yonge Street transit, top-rated schools, and the scenic Tom Taylor Trail, this home offers both comfort and convenience. (id:42776)
RE/MAX Hallmark York Group Realty Ltd.
99 Inverness Street N
Kincardine, Ontario
"The Mira" has just completed and is located in Kincardine's newly discovered lakeside development of Seashore. This 4 bedroom, 3 bathroom, 2 storey carefully crafted home by Beisel Contracting provides over 2400 square feet of luxurious living space. Ideally situated steps from the sandy beaches of Lake Huron, Kincardine Golf & Country Club, KIPP Trails to Inverhuron & downtown shopping, The Mira offers an ultra modern exterior with its Marble Gray coloured Brampton Brick Stone, Evening Blue coloured Hardie Cedarmill Lap Siding, Arctic White trim and a covered front portico producing the most incredible curb appeal. The interior offers a dream like kitchen/living/dining great room with custom Dungannon cabinets and luxury vinyl plank flooring that flows effortlessly to a large 29' X 10' rear covered loggia off the breakfast nook overlooking the backyard and giving you a glimpse of beautiful Lake Huron. The upper level boasts 4 bedrooms, ensuite, 4pc bathroom, laundry and a covered south facing balcony. Homes at Seashore are designed to be filled with light. Balconies beckon you out to the sun, and porches and porticos welcome visitors with wooden columns and impressive arched rooflines. When architecture reaches this inspired level of design in a master planned community like Seashore, the streetscapes will be matchless and memorable. Call to schedule your personal viewing today! (id:42776)
RE/MAX Land Exchange Ltd.
Lt 3 Concession Rd 12
Norfolk, Ontario
Don't miss this opportunity to own an 84 x 214ft building lot near Langton, Ontario! This spacious property offers endless potential for your dream home or investment project with a shop already on the property. Located in a quiet, desirable area, this property combines the best of rural living with the convenience of nearby amenities - schools, parks, shops, and restaurants are just a short drive away. A great opportunity for homeowners, builders, or investors alike. (id:42776)
Royal LePage Don Hamilton Real Estate
1007 - 71 Wyndham Street S
Guelph, Ontario
This stunning and spacious 1,295 sq.ft. interior + 80 sq. ft. private balcony, 2-bedroom, 2-bathroom condo- facing the Speed River and steps to downtown Guelph- offers an exceptional combination of luxury and convenience. The bright, open-concept layout is thoughtfully designed for accessibility and showcases luxury finishes including white oak hardwood flooring throughout, 9-foot ceilings, a remote controlled fireplace in the living room, and a designer kitchen flaunting a waterfall quartz island, quartz countertops, full-height backsplash, LED under-cabinet lighting, soft-close drawers, high-end stainless-steel appliances, and a spacious pantry. An abundance of natural light pours through the large windows- complete with roll-up shades for privacy- while the private balcony offers stunning, unobstructed views of the river. The primary suite boasts a generous walk-in closet and a spa-inspired 5-piece ensuite, complete with a freestanding soaker tub and an oversized glass shower. A second bedroom is thoughtfully positioned on the opposite side of the unit, and is conveniently located near a stylish 3-piece bathroom and the in-suite laundry. This condo also includes a secured underground parking space for your comfort and peace of mind. The well-maintained building offers incredible amenities including a gym, guest suite, golf simulator, billiards, a lounge with a library, a second lounge bar with terrace, an outdoor dining terrace and BBQ area, indoor visitor parking, secured bike rooms on all parking levels, and a welcoming community where neighbours truly look out for one another. Just steps away from restaurants, cafés, shops, Market Fresh, the Farmer's Market, the VIA Rail/ GO train and bus stations, and within easy access to riverside trails. This condo delivers the ultimate lifestyle in one of Guelph's most desirable locations. (id:42776)
Royal LePage Royal City Realty
16 Mundy Avenue
Tiny, Ontario
You will love this warm and inviting turn key bungalow with approximately 2000sq ft of living space, situated close to Farlain Lake, an idyllic inland lake perfect for swimming, kayaking and fishing. The home is nestled on a large fully fenced lot surrounded by mature trees, creating a peaceful, and secluded atmosphere. The main floor boasts a large open concept living space filled with light, has 3 generously sized bedrooms, a large updated kitchen with quartz counters and dedicated dining area, and a large 4 season sitting room/sunroom with patio door that walks out to a sizable main deck overlooking the sprawling landscaped backyard. There's plenty of space for kids, pets, and outdoor activities. The long double-car driveway provides ample parking for all your needs. The finished basement consists of ample storage, a large rec room, additional bathroom, and a large storage area/utility space that can be transformed into a 4th bedroom or additional living space. With great curb appeal and a well-kept interior, this home is a must-see with pride of ownership throughout. Located just steps from the scenic walking trails of Awenda Provincial Park, OFSCA Trail System, a private boat launch and multiple marinas. This home is a dream come true for outdoor enthusiasts looking to embrace the natural beauty of the area in a stunning home that is move-in ready with all the charm and modern updates you need. Other Recent Updates Include: freshly painted walls and updated trim throughout, and a re-shingled roof (2019) for additional peace of mind. (id:42776)
Keller Williams Co-Elevation Realty

