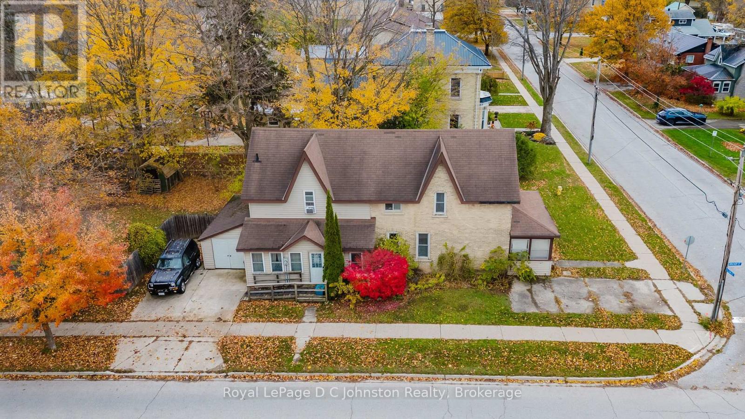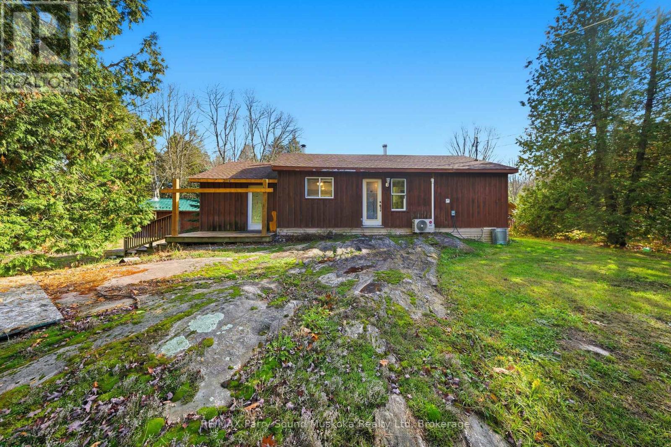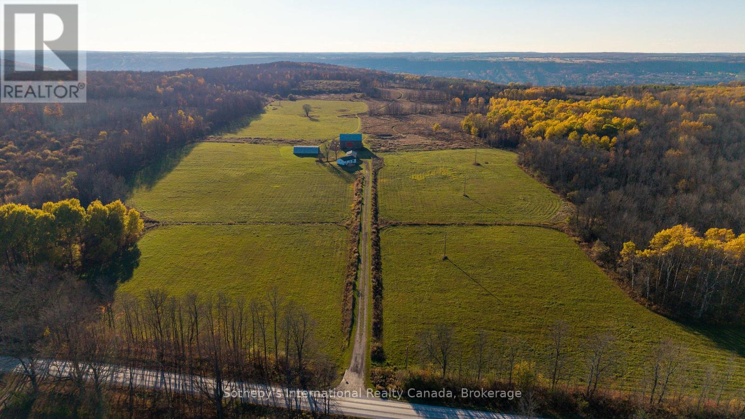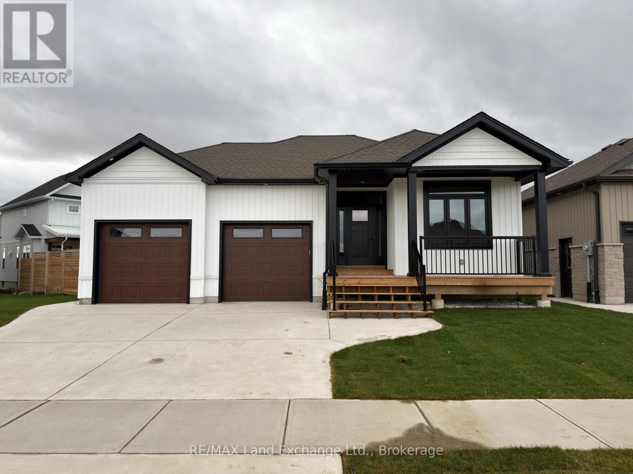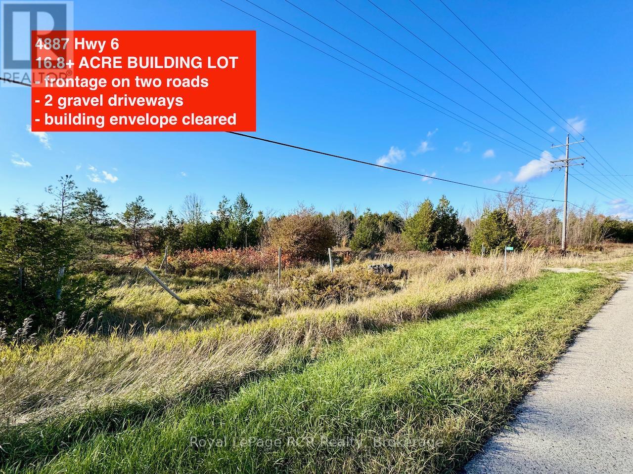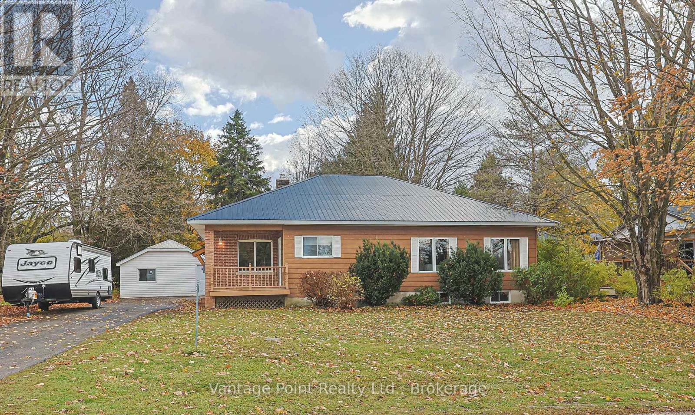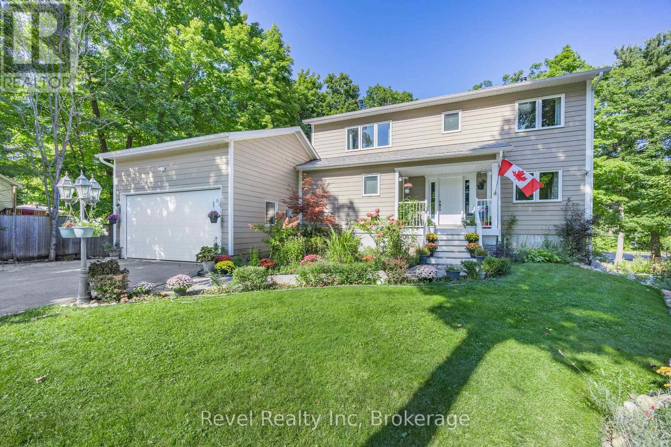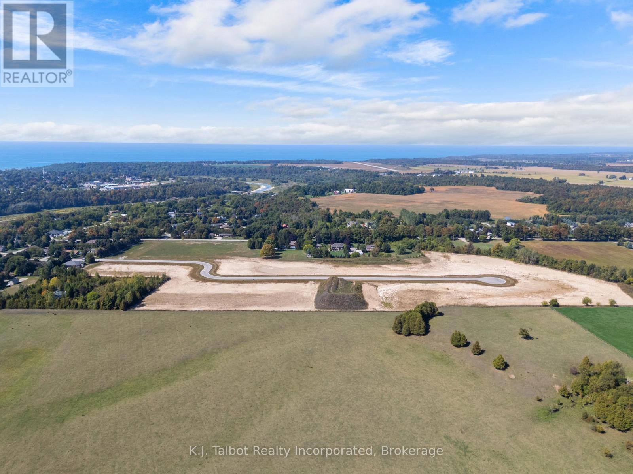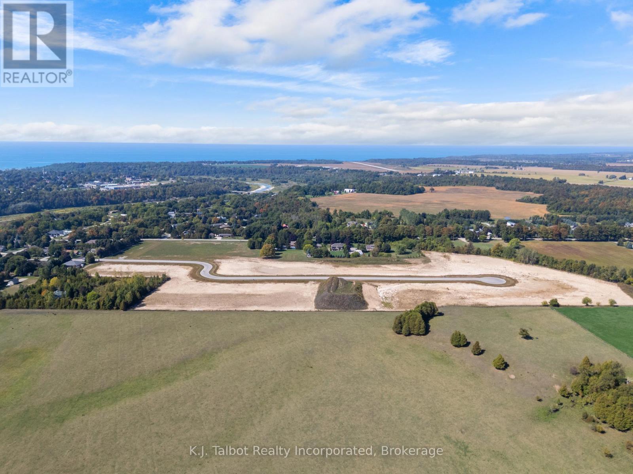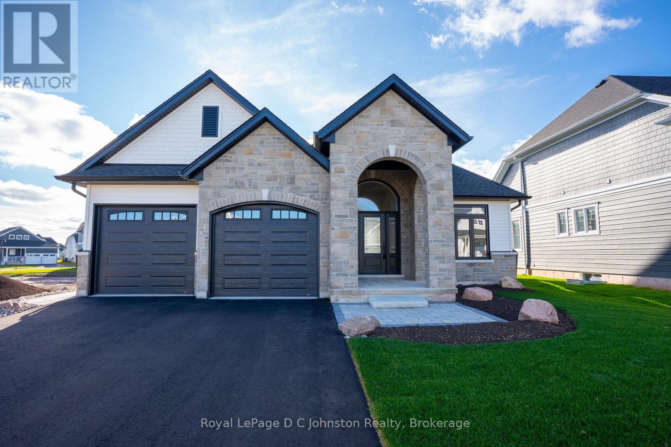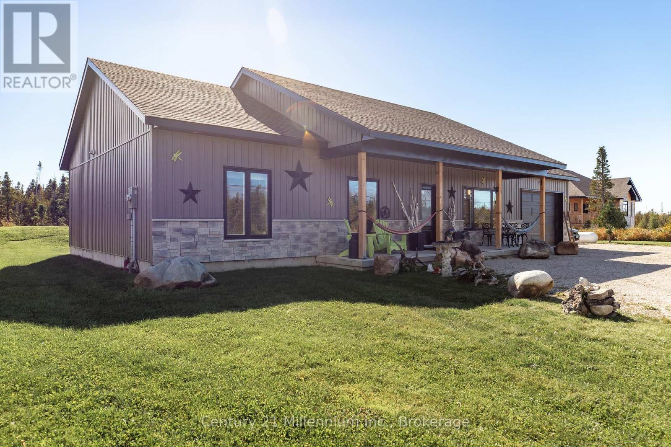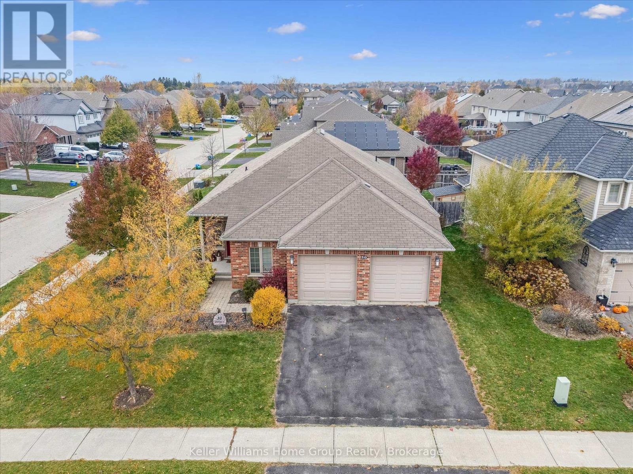643 Elgin Street
Saugeen Shores, Ontario
Welcome to this charming 3-bedroom, 1-storey home ideally situated on a mature corner lot in the heart of Port Elgin. Featuring two full bathrooms, two separate staircases, and two driveways, this home offers excellent in-law capability or the flexibility for separate living areas.Enjoy a bright and inviting sun porch, main-floor laundry, and a layout designed for comfort and convenience. The upper level is ready for you or your co-owners to create private, independent spaces.Located within walking distance to shops, restaurants, schools, and the beach, this home combines small-town charm with everyday convenience. A perfect opportunity for families, investors, or anyone seeking a versatile property in one of Port Elgins most desirable locations! (id:42776)
Royal LePage D C Johnston Realty
66 Clear Lake Road
Seguin, Ontario
Tucked away on a quiet, municipally maintained road, this charming 2-bedroom, 1-bathroom home offers the perfect balance of comfort, efficiency, and country charm. Enjoy your own private setting on 8.74 acres of peaceful, year-round living, complete with your own private trails, workshops, garden sheds, and plenty of space to start your very own hobby farm. The home has seen several thoughtful upgrades, including a brand-new kitchen (2024), new flooring throughout (2024), a new roof (2019), and a new roof on the 32' x 15' workshop (2018). The bathroom features in-floor heating, while a wood stove provides cozy warmth through the colder months. Additional heating and cooling options include baseboard heaters and a ductless heat pump/AC unit for year-round comfort. Step outside to enjoy your expansive property-take a walk along the trails, relax on the back deck, or gather in the screened-in gazebo overlooking the beautifully maintained yard. For hobbyists or those running a small business, the large 32' x 15' workshop and 20' x 10' (approx.) garden shed offer excellent storage and workspace options. Located less than 2 minutes from the Lake Joseph Boat Launch & Rocky Crest Golf Course, this property is a true blend of privacy, practicality, and modern updates! (id:42776)
RE/MAX Parry Sound Muskoka Realty Ltd
315298 3rd Line A
Grey Highlands, Ontario
Escape to your own 99-acre country retreat in the heart of Grey Highlands, just minutes from Kimberley , Beaver Valley Ski Club, and Blue Mountain. Backing directly onto the Old Baldy Conservation Area and the Bruce Trail, this rare property offers unmatched access to nature and outdoor adventure. The landscape unfolds with rolling pastures, a tranquil pond, maple forests , and a newly built trail network perfect for hiking, cross-country skiing, snowshoeing, or ATVing. The cozy 2+1 bedroom, 2-bath cabin provides a comfortable home base while you envision building your dream country estate. A collection of outbuildings-including a Quonset hut with a new concrete pad, a classic bank barn, and a garage-offer endless versatility for farming, storage, or studio space. Whether you're dreaming of an equestrian property, a family retreat, or a sustainable working farm, the possibilities are endless. Enjoy sweeping valley views, magical sunsets, and the peaceful rhythm of rural life in this extraordinary natural setting. Harvest your gardens, tend to your goats, tap your maple syrup trees in your own backyard, hike down your property for a glass of wine at Old Baldy, watch the sunset and head to the famous Hearts restaurant for dinner. (id:42776)
Sotheby's International Realty Canada
151 Westlinks Drive
Saugeen Shores, Ontario
Immediate possession available on this brand new home at 151 Westlinks Drive in Port Elgin. In this golf course community home owners are required to pay a monthly fee of $135.00 plus HST which entitles the homeowner to golfing for 2, use of the tennis / pickleball court and the fitness room. This home features a neutral pallet and is finished top to bottom with 2 + 2 bedrooms and 3 full baths. The main floor is an open concept plan with hardwood and ceramic, Quartz counter tops in the kitchen, tiled shower in the ensuite, cabinets in the laundry room, central air, gas fireplace and more. Exterior finishes include a sodded yard, concrete drive and partially covered back deck 9'6 x 16'8. Prices Subject to change without notice. (id:42776)
RE/MAX Land Exchange Ltd.
4887 Hwy 6 Highway
Northern Bruce Peninsula, Ontario
16.8+ ACRE LOT opportunity with FRONTAGE ON TWO ROADS! This lot is ready for your BUILD ... TWO GRAVEL DRIVEWAYS installed and ample BUILDING AREA CLEARED. 1254ft of direct frontage (with driveway) on HWY 6, and 834ft of frontage on laneway road at backside of property for privacy. Property has gravel driveways on both the front and back side roads, offering many possibilities for BUILDING SITE location or possible SEVERANCE to CREATE MULTIPLE ESTATE SIZED LOTS! Property has an older drilled well for water supply. HYDRO available at edge of front & back side of property! Great exposure directly on HWY 6 = endless opportunities! Great location ... 5min drive to Lake Huron public access in Pine Tree Harbour, 10mins to National Parks (Grotto) and 15mins to Tobermory for shopping & tourist fun! (id:42776)
Royal LePage Rcr Realty
7 Park Head Road
South Bruce Peninsula, Ontario
Charming 1600 sq ft brick home with timber frame accent and tons of windows filling every room with natural light, nestled on a spacious treed lot just south of Hepworth featuring a cozy outdoor firepit perfect for evening gatherings and a detached garage currently set up as a versatile workshop. Inside, discover a generous open-concept living room flowing seamlessly into a modern kitchen ideal for entertaining, three comfortable bedrooms, two well-appointed bathrooms, and a finished rec room downstairs offering extra space for relaxation or hobbies-all in a serene, private setting that blends rustic charm with everyday convenience. Don't miss this chance to own your own slice of paradise. (id:42776)
Vantage Point Realty Ltd.
10 Musquake Court
Tiny, Ontario
**You'll want to keep a spare set of keys for the kids and grandkids - because once they experience this lifestyle, they'll be visiting often.** Charming Viceroy home nestled in the heart of nature, just a short stroll from the pristine public beaches of Georgian Bay. Designed for those seeking peace, space, and connection, this 5-bedroom, 4-bathroom home offers the ideal retreat for retirees, families, or professionals looking to work from home with Bell Fibe high-speed internet.Built in 2008, the main living area features an open-concept kitchen, dining room, and great room with soaring cathedral ceilings and expansive windows that fill the space with natural light. A wood-burning stone clad fireplace centers the room, creating a warm and inviting atmosphere for cozy evenings after a day outdoors. Laminate, and ceramic flooring throughout means low-maintenance living with no carpet to look after.The fully finished basement provides additional room to spread out, complete with a spacious family room, bar and entertainment zone, an additional bedroom, and a full bathroom - perfect for hosting extended family comfortably. A walkout leads to the large, fully fenced backyard featuring a patio and firepit, offering the ideal setting for morning coffee, summer barbecues, or quiet evenings under the stars.Situated just north of the GTA, this location offers a serene, nature-rich lifestyle with convenience still close by. From waterfront walking trails and beach parks only a five-minute walk away, to Awenda Provincial Park, nearby marinas, local restaurants, and shops just a short drive, everything you need is within reach.Whether welcoming family for holidays, enjoying peaceful days by the water, or savoring the calm of forested surroundings, 10 Musquake Court offers the space, comfort, and setting to slow down, breathe deeper, and truly enjoy life. (id:42776)
Revel Realty Inc
81338 Westmount Line
Goderich, Ontario
SALTFORD ESTATES LOT 26. 1.6 ACRE BUILDING LOT. The Saltford/Goderich region is ripe with spectacular views, experiences and amenities to complement living in the Township. The picturesque lots, surrounded by mature trees and greenspace, will be appreciated and sought after by those seeking space and solitude. Embrace the opportunity to custom build a home for your family, or perhaps a residence to retire to, with the ability to eventually 'age in place'. Farm to table is the norm for this area. Markets boasting local produce, baked goods, dairy, grains and poultry/meats are plentiful. Lifestyle opportunities for athletic pursuits, hobbies and general health are found in abundance. The ability to visit local breweries, wineries and theatre is found within minutes or a maximum of 60 minutes away (Stratford). Breathe country air, enjoy spectacular sunsets, and experience Township charm while enjoying community amenities: Local shopping, Restaurants, Breweries, Local and Farm raised products and produce, Markets, Boating, Kayaking, Fishing, Golf, Tennis/Pickleball, Biking, Flying, YMCA, CrossFit, Local Hospital, Big Box Shopping. Seek serenity, community; the lifestyle and pace you deserve. (id:42776)
K.j. Talbot Realty Incorporated
Royal LePage Triland Realty
Coldwell Banker All Points-Festival City Realty
81242 Fern Drive
Goderich, Ontario
SALTFORD ESTATES LOT 1. 1.4 ACRE BUILDING LOT. The Saltford/Goderich region is ripe with spectacular views, experiences and amenities to complement living in the Township. The picturesque lots, surrounded by mature trees and greenspace, will be appreciated and sought after by those seeking space and solitude. Embrace the opportunity to custom build a home for your family, or perhaps a residence to retire to, with the ability to eventually 'age in place'. Farm to table is the norm for this area. Markets boasting local produce, baked goods, dairy, grains and poultry/meats are plentiful. Lifestyle opportunities for athletic pursuits, hobbies and general health are found in abundance. The ability to visit local breweries, wineries and theatre is found within minutes or a maximum of 60 minutes away (Stratford). Breathe country air, enjoy spectacular sunsets, and experience Township charm while enjoying community amenities: Local shopping, Restaurants, Breweries, Local and Farm raised products and produce, Markets, Boating, Kayaking, Fishing, Golf, Tennis/Pickleball, Biking, Flying, YMCA, CrossFit, Local Hospital, Big Box Shopping. Seek serenity, community; the lifestyle and pace you deserve. (id:42776)
K.j. Talbot Realty Incorporated
Coldwell Banker All Points-Festival City Realty
Royal LePage Triland Realty
546 Algonquin Trail
Georgian Bluffs, Ontario
This stunning 1,780 sq. ft. bungalow built by Berner Contracting, offers exceptional craftsmanship and thoughtful design. Featuring 2 bedrooms and 2 bathrooms, this home is perfect for comfortable and modern living.The exterior showcases a grand entrance and covered porch with a combination of stone and wood siding as well as a double car garage. While the interior is finished with engineered hardwood and tile throughout. The open-concept living room, dining room, and kitchen are highlighted by vaulted ceilings, large windows, and a cozy shiplap fireplace, creating a bright and inviting atmosphere. The custom kitchen is impressive with white cabinetry and clean lines, complete with a walk-in pantry, and a sit-up island with waterfall quartz countertops providing ample space for entertaining. The spacious primary suite offers an ensuite featuring a beautifully tiled shower, and oversized walk-in closet while the main-floor laundry adds ease and convenience. The unfinished basement provides endless opportunities to customize your space. All of this is nestled in the desirable Cobble Beach community, offering a perfect balance of peaceful living and resort-style amenities. Enjoy US Open-style tennis courts, fitness facility, pool, hot tub, a luxurious spa, 14 km of scenic walking trails, and a private beach with kayak racks. As an added bonus, this home includes one initiation fee for the prestigious Cobble Beach Golf Course, making it an incredible opportunity to enjoy luxury living in a sought-after community! Reach out to your Realtor today! **EXTRAS** Fee breakdown - Common Elements $134.52/mth and Mandatory Resident Membership $198.88/mth (id:42776)
Royal LePage D C Johnston Realty
621 Lindsay 30 Road
Northern Bruce Peninsula, Ontario
Discover the perfect blend of modern living and natural beauty in this stunning 3-bedroom, 2-bath bungalow, located just minutes from the crystal-clear waters of Lake Huron. Situated on a generous half-acre lot, this recently built home is move-in ready and offers a peaceful, private setting surrounded by nature. The bright, open-concept layout is ideal for everyday living and entertaining. The kitchen, dining area, and living room flow together seamlessly, with patio doors leading to a private backyard and outdoor seating area-perfect for morning coffee or evening gatherings. Enjoy the comfort of in-floor heating throughout the home, including the heated and insulated attached garage with inside entry. The primary suite features a walk-in closet and a private ensuite bath, while main floor laundry adds convenience to your daily routine. Bonus: the home is being offered furnished, making it an easy, turn-key opportunity-whether you're looking for a year-round residence, weekend getaway, or ready-to-go rental. An extra-wide driveway provides plenty of parking, and the location is exceptional-close to public lake access, scenic trails, and iconic Bruce Peninsula destinations like Tobermory, The Grotto, Lions Head, and Bruce Peninsula National Park. This is your chance to enjoy modern comfort, quiet surroundings, and proximity to some of Ontario's most breathtaking outdoor spaces. Homes like this don't come along often-don't miss it. (id:42776)
Century 21 Millennium Inc.
30 Stafford Street
Centre Wellington, Ontario
Luxurious Living on a Prime Corner Lot in Beautiful Elora. Welcome to this exceptional, newly upgraded bungalow nestled on a sought-after corner lot in the heart of Elora. This meticulously renovated home offers an impressive blend of modern design, functionality, and luxury - perfect for families, multi-generational living, or discerning buyers seeking elegance and space. Step inside to an open-concept main floor flooded with natural light, where a brand-new designer kitchen awaits - complete with gleaming granite countertops, sleek cabinetry, and premium fixtures. The expansive living and dining areas feature seamless flow and are anchored by stylish new luxury vinyl plank flooring throughout. Offering two spacious bedrooms upstairs, including a primary retreat with its own ensuite, and a three-bedroom lower level, this home effortlessly accommodates larger households or guest stays. The lower level continues to impress with a fully finished oversized recreation room, an additional 3-piece bathroom, and abundant storage. A standout feature is the oversized attached double garage - not only spacious enough for two vehicles but also equipped with a bonus workshop area, ideal for hobbyists or home-based professionals. Outdoors, enjoy the beautifully tiered backyard oasis featuring two expansive decks (16'x12' and 12'x12'), perfect for hosting gatherings or enjoying peaceful mornings in privacy. Located minutes from Elora's vibrant downtown, walking trails, and schools, this home truly offers the best of serene suburban living with refined finishes and thoughtful upgrades throughout. (id:42776)
Keller Williams Home Group Realty

