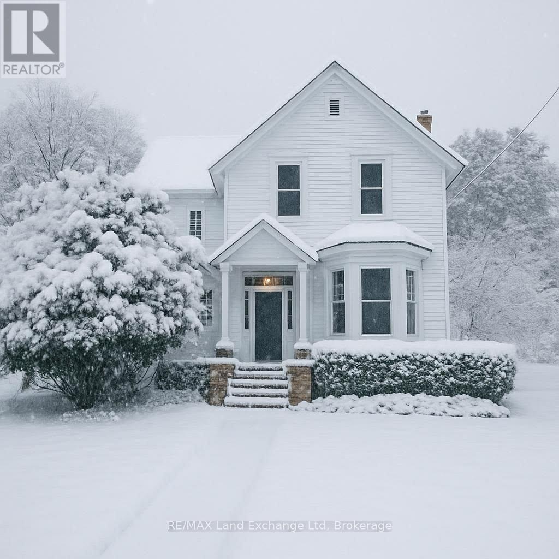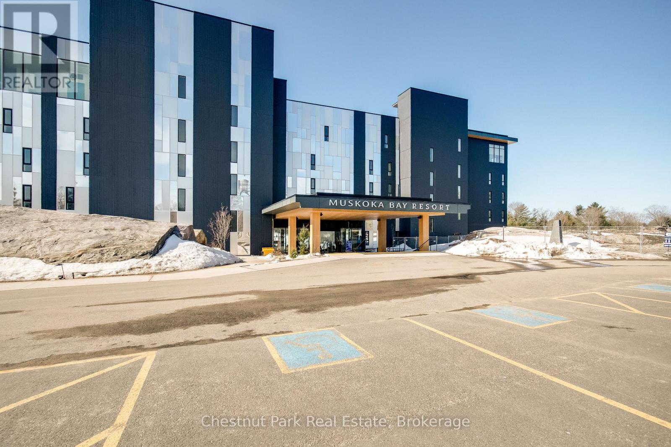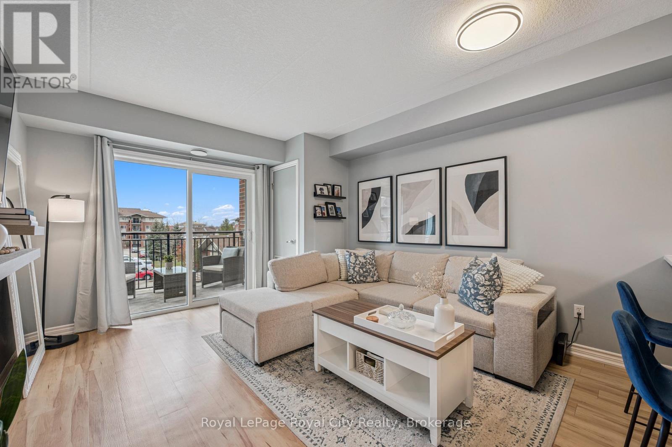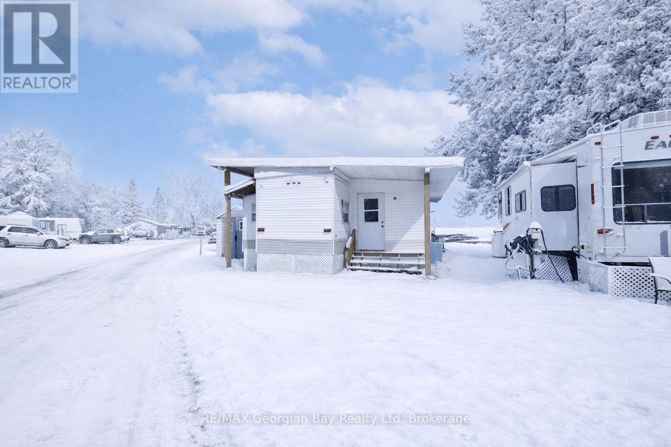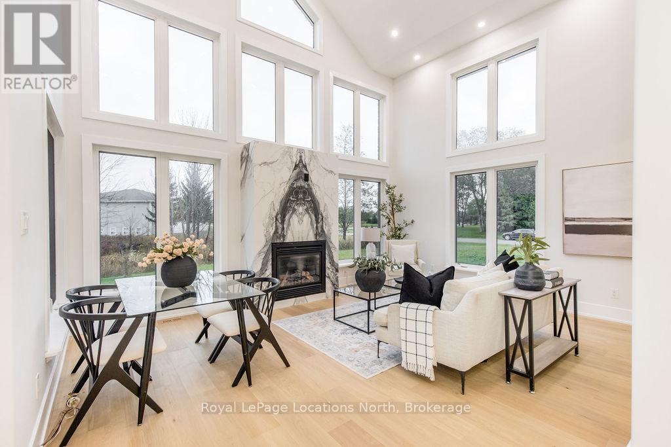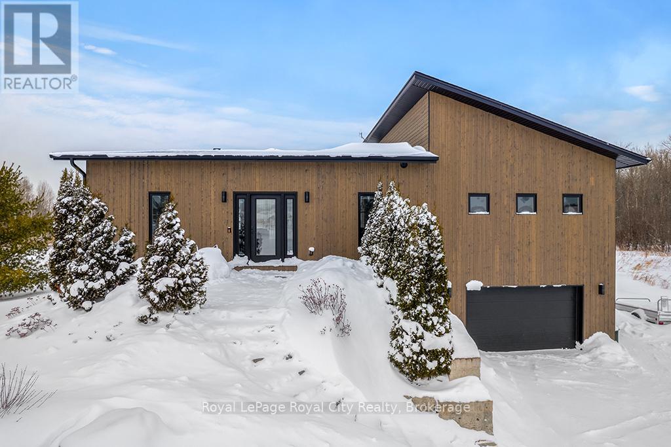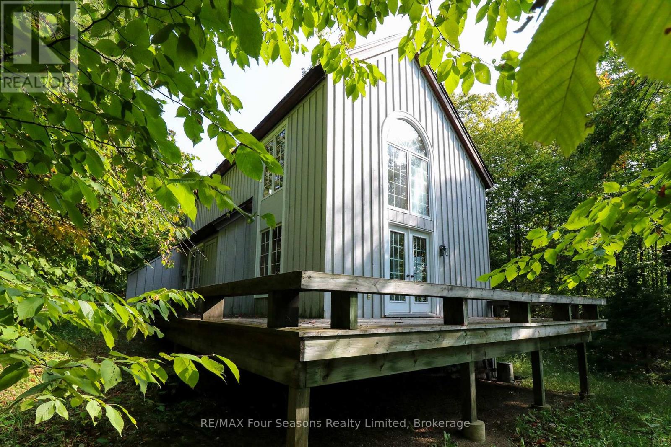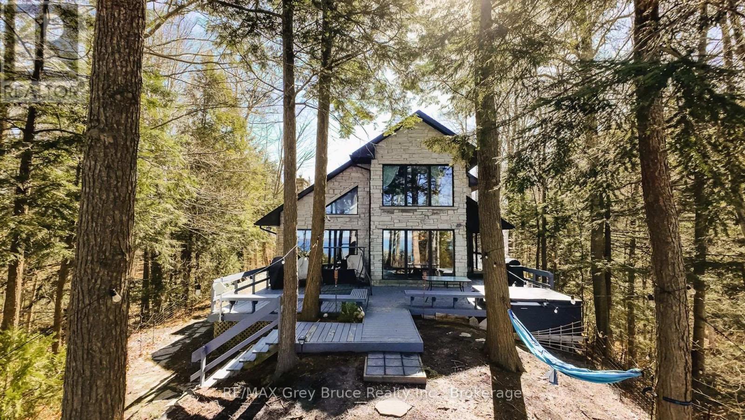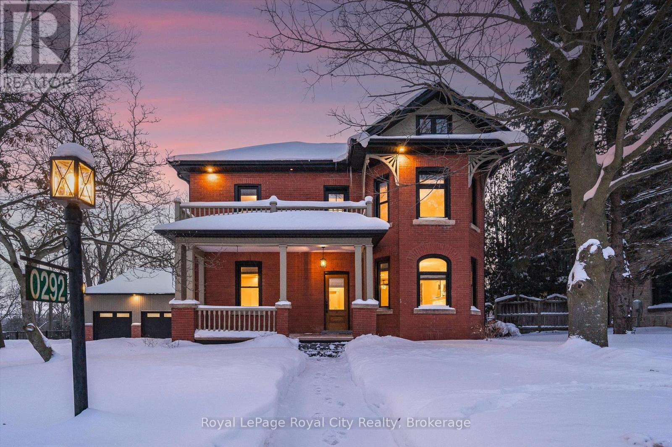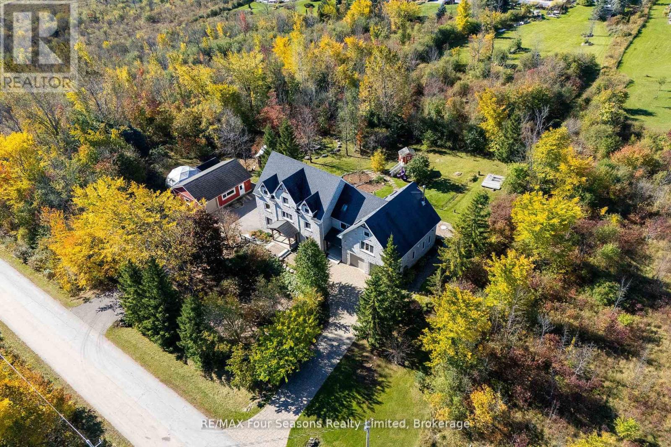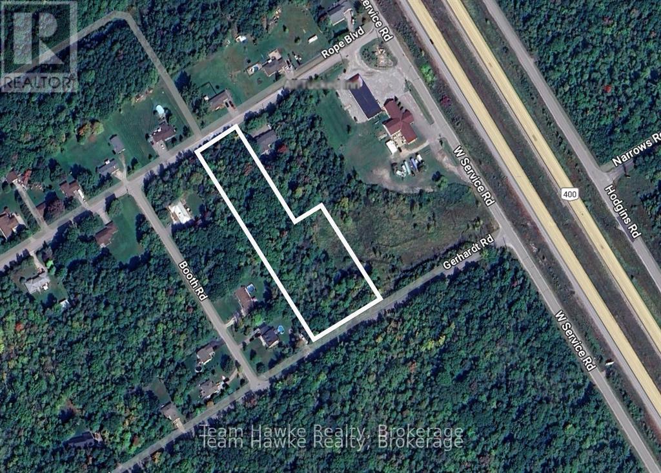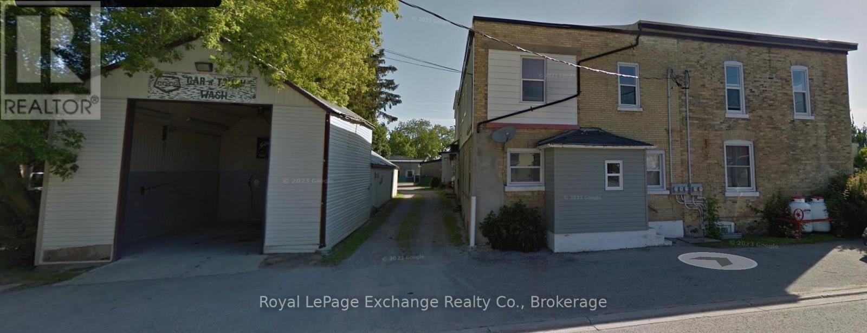81 Patrick Street E
North Huron, Ontario
Welcome to this charming three-bedroom, two-bathroom home that perfectly blends old-school character with modern convenience. Situated on a desirable corner lot, this property offers ample parking and a walkable location close to all town amenities. Inside, you'll find a spacious layout featuring a large dining room ideal for family gatherings and entertaining, along with an inviting living room that offers a warm and welcoming place to unwind. With the added efficiency and comfort of natural gas, this home is well-suited for a variety of lifestyles. Don't miss your chance to own a wonderful home in this vibrant community. (id:42776)
RE/MAX Land Exchange Ltd
404 - 120 Carrick Trail
Gravenhurst, Ontario
Welcome to effortless elegance at Muskoka Bay Resort, where contemporary comfort meets breathtaking natural beauty. This fully furnished 1-bedroom plus den suite is more than a condo, it's your gateway to a four-season Muskoka lifestyle with five-star amenities and exceptional investment potential. Perched on the fourth floor with unobstructed panoramic views of the 18th hole, this sun-filled, turn-key suite is designed to impress. Floor-to-ceiling windows flood the open-concept layout with natural light, while the private balcony offers a front-row seat to stunning sunsets and peaceful woodland vistas. Inside, the thoughtfully curated interior blends modern finishes with warm, inviting touches-ideal for weekend escapes or full-time living. The versatile den adds valuable flexibility as a home office, guest space, or cozy reading nook. Owners enjoy access to Muskoka Bay's award-winning amenities, including two (soon-to-be three) outdoor pools, a state-of-the-art fitness studio, Cliffside Restaurant, championship golf, winter skating, cross-country skiing, fat biking, and seasonal programming. Located just two minutes from downtown Gravenhurst, you're close to shopping, cafés, Lake Muskoka, and year-round events like the popular Wednesday Farmers' Market. Whether you're seeking a personal retreat or a high-performing income property, this condo offers both, enhanced by Muskoka Bay Resort's professionally managed rental program.BONUS: Golf or Social Membership entrance fee included with purchase. Escape. Earn. Enjoy. Live the Muskoka lifestyle seamlessly. (id:42776)
Chestnut Park Real Estate
309 - 41 Goodwin Drive
Guelph, Ontario
Your South-End Lifestyle Starts Here! Step into Unit 309: a bright, airy, and effortlessly chic 1-bedroom condo that perfectly balances modern comfort with an unbeatable location. This isn't just a place to sleep; it's your new home base in the heart of Westminster Woods. The Vibe: Immediately greeted by an open-concept layout and newer flooring, the space feels expansive and sun-drenched. The kitchen features ample cabinetry and overlooks a spacious living area-perfect for hosting friends or a quiet night in. Craving fresh air? Step out onto your private, stand-alone balcony, the ideal retreat for your morning espresso or a sunset wind-down.The Space: Modern Living: Functional open-concept flow with a bright primary bedroom and a large closet. Storage Wins: A dedicated laundry room that doubles as extra storage (a rare condo luxury!). Bonus Perks: Pet-friendly building, low condo fees, and a dedicated parking spot. Amenities: Access to a private amenity building featuring a party room all surrounded by mature trees.The Location: Ditch the car keys! You are steps away from Guelph's most vibrant hub. Walk to HIIT classes, Pilates, coffee shops, the cinema, or your favourite grocery store. Whether you're grabbing a post-workout protein bowl or meeting friends for a smoothie, everything is literally outside your front door.Stylish, affordable, and perfectly situated-Unit 309 offers a turn-key lifestyle that just... works. Don't miss your chance to own in Guelph's most walkable neighbourhood. (id:42776)
Royal LePage Royal City Realty
14 - 1838 Heron Drive
Severn, Ontario
Welcome to 1838 Heron Drive, Unit #14 an affordable opportunity with views of beautiful Georgian Bay! This cozy seasonal mobile home features a functional kitchen with a gas stove, a combined living/kitchen area, sunroom, 1 bedroom, and a 3-piece bath. Perfect for outdoor enthusiasts, the location offers boating, snowmobiling, and skiing right at your doorstep. Enjoy access to docking, a community clubhouse for hosting family and friends, and weekly resident events. Centrally located between Midland, Orillia, and Barrie, you'll appreciate the easy access to local amenities, scenic walking trails, and the natural beauty of Georgian Bay. A great option for those seeking a relaxed lifestyle. What are you waiting for? (id:42776)
RE/MAX Georgian Bay Realty Ltd
6 Butternut Crescent
Wasaga Beach, Ontario
Welcome to 6 Butternut Crescent, a fully renovated estate home located in one of Wasaga Beach's most sought-after areas, Wasaga Sands. Sitting on a half-acre lot (131 x 216 ft) with no neighbour on one side, this property offers rare privacy and plenty of outdoor space. The custom stone and stucco home, built by Alan Timlock, stands out for its unique architectural design with vaulted ceilings and floor-to-ceiling windows that fill every room with natural light.Inside, you'll find an open and consistent flow across the main floor, featuring a spacious living area, brand-new kitchen with quartz counters and new stainless-steel appliances, and a modern 3-piece bathroom. There's also a main floor bedroom, laundry room with inside entry to the oversized double garage, and new engineered hardwood flooring throughout. Every detail has been updated from new doors, hardware, pot lights, glass railings, and a beautiful new fireplace surround.The finished lower level adds even more living space with 2 additional bedrooms, a full bathroom, and a large open area perfect for a rec room, gym, or guest suite. With 3+2 bedrooms and 4 bathrooms in total, this home offers the space and flexibility families are looking for.The property features 9-ft ceilings, forced-air gas heating, central air conditioning, municipal water, and a septic system.If you've been searching for a modern, move-in-ready home on a large lot in a quiet, high-end neighbourhood close to golf, schools, and the beach, this one checks every box. (id:42776)
Royal LePage Locations North
Right At Home Realty
103 Ugovsek Crescent
Meaford, Ontario
Refined European Design. Breathtaking Natural Beauty. Nestled within the prestigious Rockcliffe Estates, this one acre retreat overlooks the sparkling shores of southern Georgian Bay and is framed by the rugged beauty of the Niagara Escarpment. Your journey home winds through rolling farmland, forests, and orchards before arriving at this private sanctuary, where elevated country living meets modern luxury. Inside, soaring floor to ceiling windows flood the open concept living space with natural light, while expansive sliding glass doors create a seamless connection between indoors and out. The chef's kitchen is a true showpiece, featuring a striking waterfall island and premium built-in appliances-perfect for both everyday living and effortless entertaining. The primary suite is light-filled and tranquil, highlighted by vaulted ceilings, direct access to the deck, a spa-inspired ensuite, and a fully outfitted walk-in closet. A second spacious bedroom and a stylish four-piece bathroom complete the main level. The sleek floating staircase leads to the lower level, where an expansive family room invites cozy movie nights or game day gatherings, warmed by a modern propane "wood" stove. An oversized third bedroom offers exceptional flexibility as a guest suite, home office, gym, or creative studio. This level also features a well equipped laundry room with Bosch washer and dryer, a utility sink, and ample storage. The oversized single garage (20' x 17') provides generous space for a vehicle, tools, and all your recreational gear. Outdoor enthusiasts will feel right at home, with endless opportunities for skiing, snowmobiling, hiking, cycling, water sports, beaches, and ATV trails just beyond your doorstep. Ideally located only 20 minutes to Owen Sound, 40 minutes to The Blue Mountains, and under 2.5 hours from Toronto, this exceptional property offers the very best of the Georgian Bay lifestyle-where rural charm, refined design, and urban accessibility come together. (id:42776)
Royal LePage Royal City Realty
6 Cerberus Trail
Clearview, Ontario
Lovely 5 bedroom chalet located on Devil's Glen property. Excellent weekend getaway with lots of space to entertain friends and family. Nestled in the trees for complete privacy. Large windows and skylight allow the natural sunlight to flow through. The main floor consists of a kitchen, dining, 2 pc. bath and boasts a large open concept great room with high ceilings, a wood burning fireplace and a walkout to deck. The second floor has a large primary bedroom along with a 4 pc. bath. The completely finished basement has a sauna, 3 bedrooms with built-in bunkbeds, a recreation room, ski tuning room and plenty of storage. Close proximity to ski hills, cross country skiing and trails. Buyer must be a member of Devil's Glen. (id:42776)
RE/MAX Four Seasons Realty Limited
128 Thornridge Road
Meaford, Ontario
Privately nestled among mature trees and commanding a scenic hilltop setting, this exquisite 2+2 bedroom, 4-bath residence captures uninterrupted 180-degree panoramic views of Georgian Bay. Located in a popular lakeside neighbourhood, the home is designed to impress with its bright, open-concept living spaces that seamlessly blend elegance and comfort. Expansive, sun-drenched bedrooms and a generously proportioned family room provide exceptional space for hosting and relaxation. Indulge in resort-style amenities including a private sauna, an outdoor hot tub perfect for evenings under the stars, and an entertainment area complete with a pool table. Offering a rare combination of refined luxury, natural beauty, and complete privacy, this extraordinary property delivers an elevated lifestyle in a truly breathtaking setting. (id:42776)
RE/MAX Grey Bruce Realty Inc.
292 Geddes Street
Centre Wellington, Ontario
Welcome to 292 Geddes Street - a spectacular standout property in a desired location on the edge of Downtown Elora. This century home underwent an incredible transformation in 2021 / 2022 - totally renovated and restored top to bottom - with a stunning modern addition that blends seamlessly with the original character of the home. A brand new oversized 2 car garage with loft was also built as part of the project (Includes a 3rd bay door at the rear accessed by a second driveway - a great feature for your RV or other toys). The home itself offers over 4400 square of finished living space, including a totally separate lower level suite perfect for guests or use as an AirBnB suite. We will let the pictures do most of the talking, but we will touch on a few features. Four bedrooms on the upper level, including a gorgeous primary suite with beautiful ensuite (heated floor of course). Upper deck off the primary in addition to main level deck off the kitchen. The jaw-dropping kitchen with butler's pantry - located in the modern addition - is certainly one of the highlights here. Gas fireplace in living room. Main floor laundry. Spacious mudroom at rear. A home built for entertaining and for those discerning buyers looking for a special property offering both modern luxury and century home charm. Updated roof, mechanicals, and electrical. Bonus 3rd level attic space. A short stroll to Downtown Elora and everything it has to offer. Homes like this rarely come to market in Elora. (id:42776)
Royal LePage Royal City Realty
124 Dinsmore Street
Meaford, Ontario
Stunning Timber Frame Estate on 2.5 Acres in Thornbury. Exceptional stone-clad timber frame residence offering approximately 6,300 sq. ft. of beautifully crafted living space, set on 2.5 private, fully landscaped acres. Designed for extended family living, entertaining, or use as a luxury short-term rental (Airbnb), this one-of-a-kind property delivers comfort, privacy, and four-season enjoyment. The maintenance-free all-stone exterior provides superior insulation and quiet durability, while the timber frame construction and South American hardwood floors add warmth and character throughout. Expansive, light-filled principal rooms create an inviting atmosphere for both everyday living and hosting larger groups. The home features 6 bedrooms and 6 bathrooms, including a primary suite and guest suite with private ensuites, offering excellent flexibility for family and guests. The chef's kitchen is complemented by a butler's pantry and separate baker's kitchen, ideal for entertaining or catering. European tilt-and-turn windows enhance energy efficiency and indoor-outdoor flow. Resort-style amenities include a 17-foot indoor swim spa and sauna, geothermal heating and cooling, and radiant in-floor heating throughout. Multiple living areas provide ample space and privacy, making the layout well suited for short-term rental use. Additional highlights include a 36' x 24' heated workshop with separate driveway, perfect for hobbies, storage, or a home business, and a 26' diameter dome greenhouse for year-round gardening. Furnishings are negotiable, offering potential for a turnkey rental opportunity. Ideally located minutes from Thornbury and Meaford, and a short drive to Blue Mountain Village and private ski clubs, this chalet-inspired estate offers an outstanding opportunity to enjoy a premium recreational lifestyle or generate income in a sought-after four-season destination. (id:42776)
RE/MAX Four Seasons Realty Limited
379 Rope Boulevard
Tay, Ontario
Discover the perfect blend of nature and convenience with this stunning 3+ acre vacant land property in Waubaushene. Nestled in a serene rural setting, this property offers 145 feet of frontage and is beautifully treed, providing privacy and a picturesque landscape. A stream runs through the land, adding to its natural appeal. Located just minutes from Highway 400, this is an ideal opportunity for those seeking a tranquil retreat with excellent accessibility. Whether you're looking to build your dream home or invest in a versatile piece of land, this property offers good potential. (id:42776)
Team Hawke Realty
19 Jessie Street
Huron-Kinloss, Ontario
Unique commercial property featuring an older car wash. All existing car wash components are included and offered in "as-is" condition. This versatile property presents an excellent investment opportunity to restore the car wash or repurpose the space for a variety of storage or commercial uses, ideally located in the heart of Ripley. (id:42776)
Royal LePage Exchange Realty Co.

