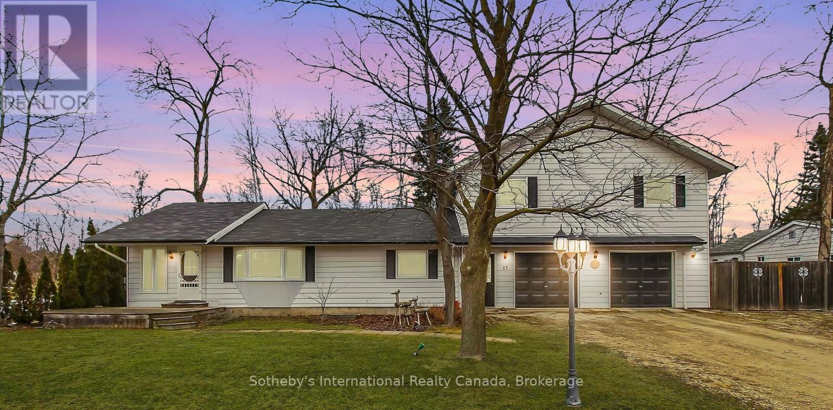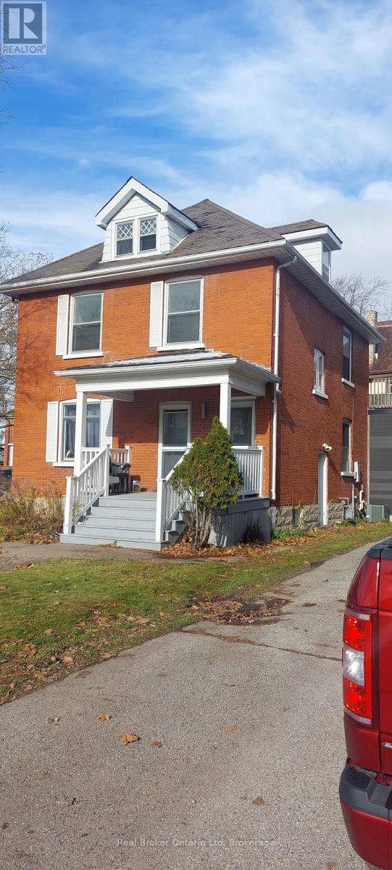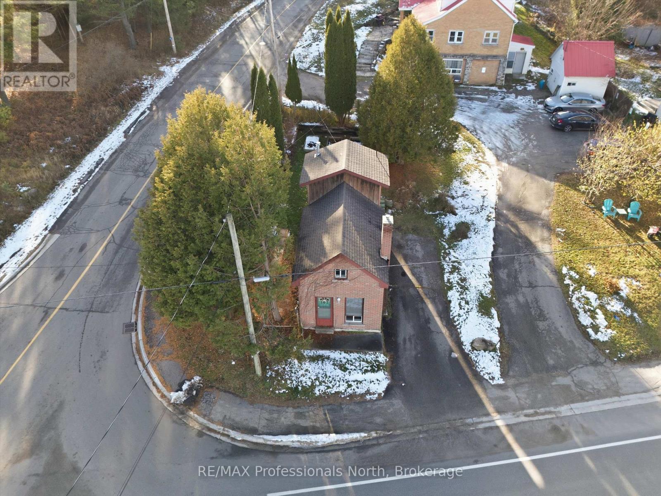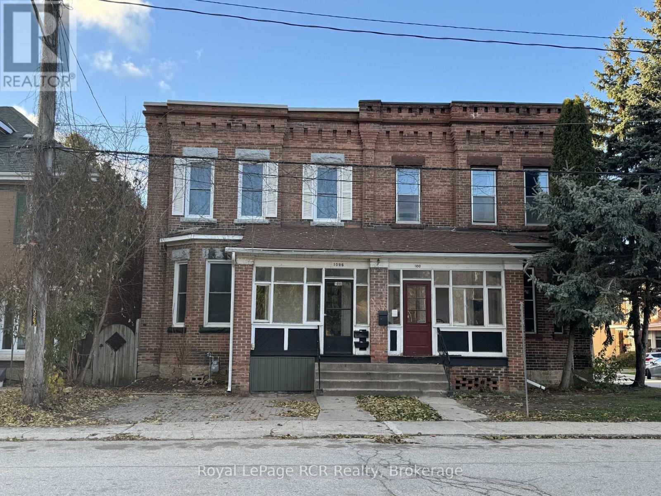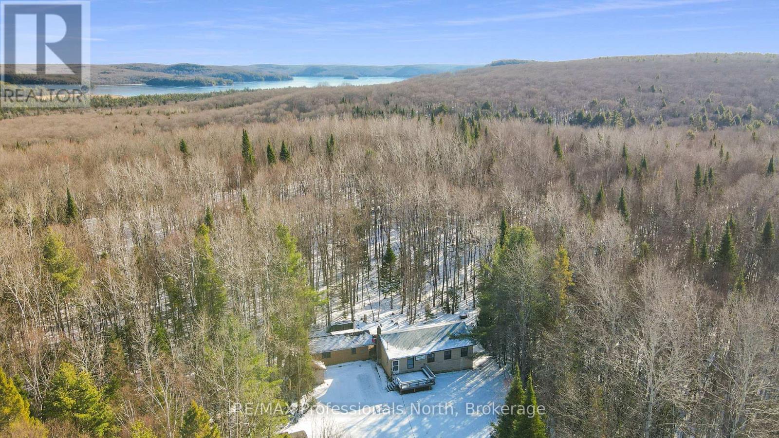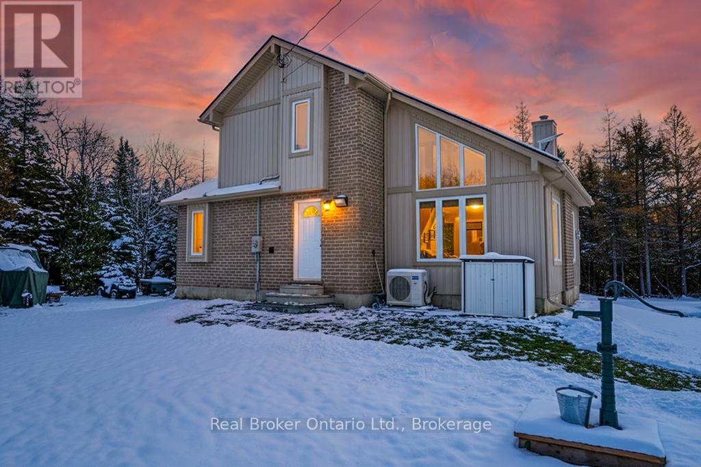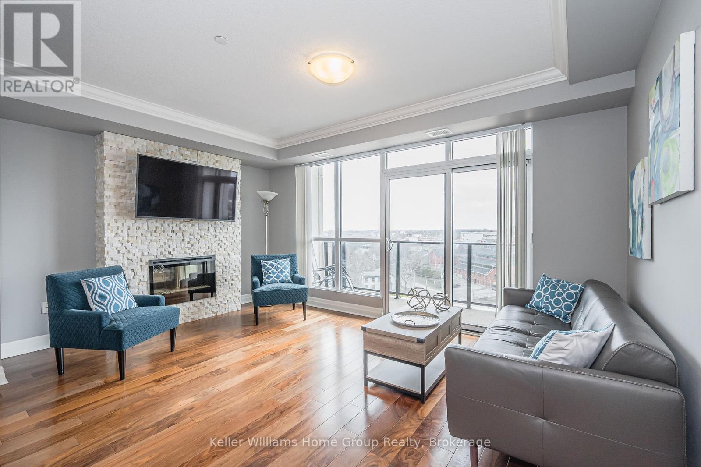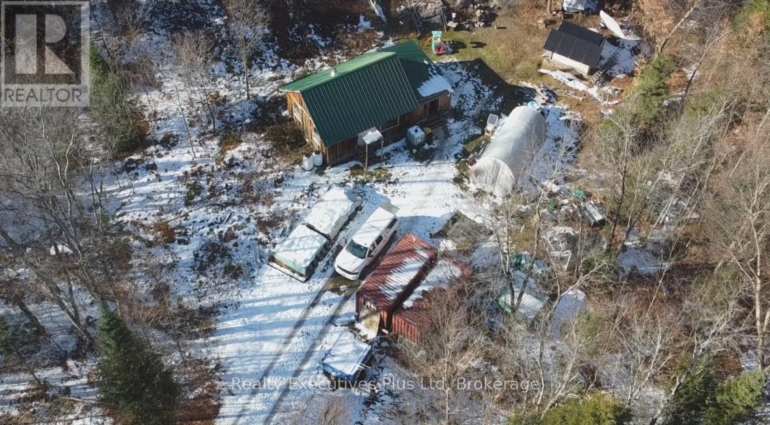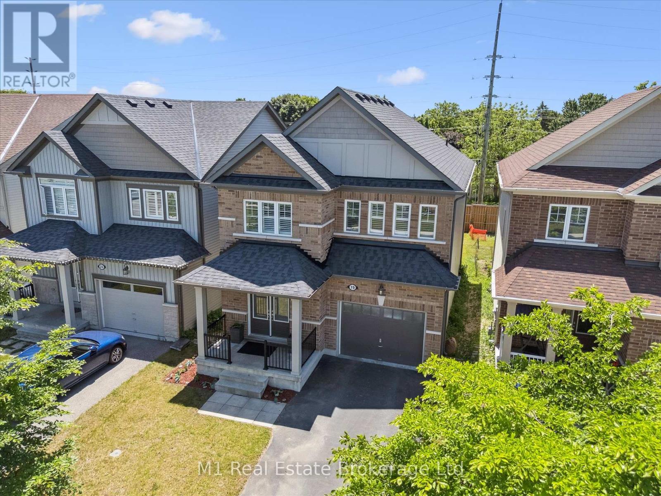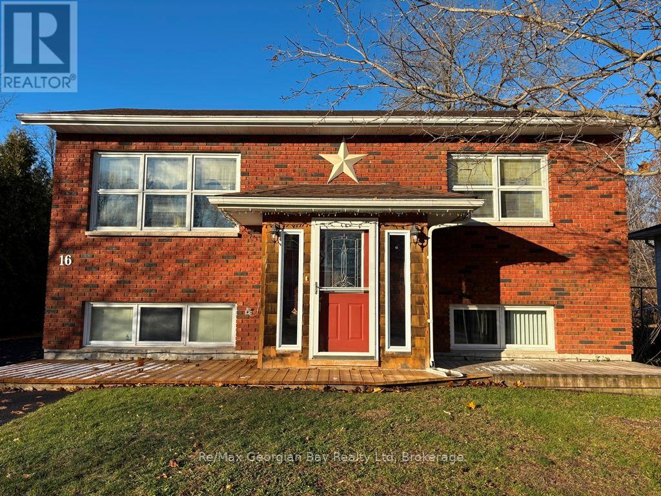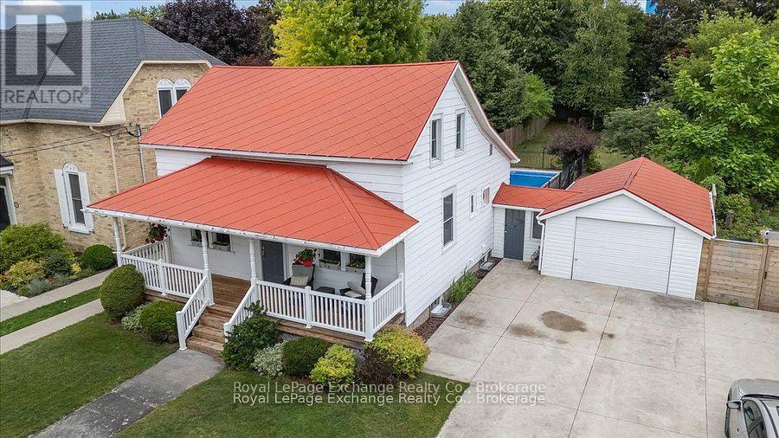13 Belcher Street
Collingwood, Ontario
Welcome to 13 Belcher Street, your private Georgian Bay escape. Set on an expansive 100' x 170' treed lot, this beautifully updated 3-bedroom multi level home offers the perfect blend of peace, privacy, and convenient access to Collingwood, Blue Mountain, and Wasaga Beach. Just steps from the water's edge, this property truly delivers four-season living. The bright, open-concept main floor is ideal for entertaining, with vaulted ceilings, large windows that fill the space with natural light, and a gas fireplace shared between the living and dining areas. The kitchen features a built-in oven, stainless steel appliances, and a walkout to a spacious back deck overlooking lush gardens and a tranquil pond. This level also includes a bedroom, a home office/den, a 3-piece bath, a laundry room, and access to the attached garage.Upstairs, you'll find two generous bedrooms, including a primary suite with a versatile den/walk-in closet (perfect as a nursery or office) and a 4-piece bath. Recent upgrades include a new furnace, new washer/dryer, and enhanced landscaping. The double garage offers a workshop area, and the driveway provides parking for up to six vehicles. Enjoy morning coffee on your private deck, wander down the street to the beach, or explore nearby shops, restaurants, and trails. Move-in ready and ideal as either a year-round home or a weekend retreat. (id:42776)
Sotheby's International Realty Canada
236 Ontario Street
Stratford, Ontario
Superior location on edge of downtown core.2 blocks to downtown, Festival Theater and Thames River. Multi Use Residential. Separate hydro meters, landlord pays heat. . Easy access off of Ontario Street parking at side on Nile Street corner location. Registered Easement ROW around property for easy access. Text or call listing agent to arrange scheduled showings. (id:42776)
Real Broker Ontario Ltd
107 Brunel Road
Huntsville, Ontario
Discover the perfect blend of convenience and comfort at 107 Brunel Rd, a brick, detached home ideally located within walking distance to everything Huntsville has to offer. Just minutes from the Summit Centre, Huntsville High School, popular restaurants, Lions Lookout, and the vibrant downtown core, this property offers unmatched accessibility in a highly sought-after area. Step inside to find a home that has been thoughtfully updated throughout. Recent improvements include new flooring, paint, lower kitchen cabinets and counters, updated plumbing, and a new owned hot water tank-all contributing to a move-in-ready experience. With its bright living spaces and solid construction, this home offers both durability and modern comfort. Whether you're a first-time buyer, downsizer, or investor (the property has been an excellent rental), this property delivers incredible value in a prime location. Enjoy the ease of in-town living with the added benefit of being close to Huntsville's scenic trails, parks, and recreational amenities. Don't miss your chance to make this cozy, centrally located home your own! (id:42776)
RE/MAX Professionals North
1096 4th Avenue E
Owen Sound, Ontario
Discover the charm and versatility of this 2-storey brick semi detached century home. This property has two self-contained apartment dwellings. It's a rare setup that works for just about anything-live in one unit and rent the other, welcome extended family, or add a fantastic property to your investment portfolio.Each apartment offers its own entrance off the sunny enclosed porch. The units have bright and functional living spaces, full kitchens, and baths. The classic century-home character shines through with solid construction and generous room sizes. Located near recreation options, and the conveniences of downtown, the setting makes life easy and appealing for both homeowners and tenants. New roof - Fall 2025Furnace - 2023Flooring and updates in both units in 2025 (id:42776)
Royal LePage Rcr Realty
1171 Fishtail Lake Road
Dysart Et Al, Ontario
Escape to your own woodland retreat with this cozy, one-level cottage offering 960 sq. ft. of comfortable living space and plenty of room for guests. Nestled on a beautifully treed 1.3-acre lot, this rustic cabin provides exceptional privacy and a peaceful, quiet setting surrounded by nature.The cottage is fully serviced with hydro, making it ideal for both weekend getaways and extended stays. Enjoy immediate access to outdoor adventure-you're just steps from the OFSC snowmobile trail, close to ATV routes, and minutes from scenic hiking and horseback-riding trails.A short 5-minute drive brings you to Fishtail Lake, where you'll find a public boat launch perfect for fishing, paddling, and summer fun. The property is also just steps away from the southern entrance to Algonquin Park, offering endless opportunities for camping, wildlife viewing, and exploring one of Ontario's most iconic natural landscapes. (id:42776)
RE/MAX Professionals North
319 Boundary Road
Minden Hills, Ontario
Opportunity awaits on this 1 acre property just minutes from the charming village of Kinmount. With the major structural work already completed, this uninsulated shell is ready for you to bring your vision to life. The 24' x 32' main floor sits on a completed block foundation with a full gravel-floored basement. The foundation and shell were completed in 2017; with roof, windows and doors added in 2024. This property is ready for you to take it across the finish line. The lot is partially cleared while still surrounded by mature trees; offering both usable space and natural privacy. No septic or well has been added, giving you full control over the design and finishing of services. A driveway is already in place with year-round municipal road access for convenience. Adventure is not far away- spend your days exploring the nearby rail trail system with miles of trails for snowmobiling, ATVing, biking and hiking. Public access to Burnt River is just around the corner - perfect for swimming, paddling and fishing, along with a public boat launch to Davis Lake just 5 minutes away. Whether you're dreaming of a cottage getaway or a future year-round home, this property gives you the opportunity to design and finish every detail to your taste. Surrounded by nature, the property is home to an abundance of wildlife, offering a true Country Setting. *Do not enter property unless you have a confirmed showing with an agent- property is still under construction* (id:42776)
RE/MAX Professionals North
290 Myles Bay Shore Road
Northern Bruce Peninsula, Ontario
Welcome to 290 Myles Bay Shore Road - a beautifully crafted custom-built home set on a peaceful, private lot just minutes from the vibrant community of Lion's Head. This high-quality residence features 2x6 construction, exceptional craftsmanship, and thoughtful design throughout, offering a warm and inviting retreat in a picturesque natural setting. Inside, the bright and open living room is highlighted by soaring vaulted ceilings and a wall of oversized windows that fill the space with natural light and frame the surrounding treescape. The main level provides a comfortable flow between the living room, dining area, and well-maintained kitchen, making it ideal for everyday living and entertaining. With 3 bedrooms and 2 full bathrooms, this home offers ample space for families, guests, or a peaceful work-from-home setup. The upper-level bedrooms enjoy serene forest views, while the main-floor bedroom provides added flexibility. Both bathrooms are clean, functional, and well cared for, with the upper bath conveniently combined with laundry. Outside, the property shines with its expansive yard, multiple storage sheds, and plenty of room for outdoor enjoyment year-round. Whether you're gathering around the firepit, relaxing among the trees, or appreciating the quiet of rural living, this home offers a calm and comfortable lifestyle. Located near Bruce Peninsula attractions, hiking trails, and the crystal-clear waters of Lake Huron, this property offers the perfect blend of comfort, quality, and natural beauty. A wonderful opportunity to own a solid, well-built home in one of the region's most sought-after settings. (id:42776)
Real Broker Ontario Ltd.
901 - 150 Wellington Street E
Guelph, Ontario
Welcome to Suite 901 at River Mill - where modern luxury meets downtown Guelph's most picturesque setting. This prestigious condominium offers a rare advantage: highly sought-after parking for two vehicles. Nestled quietly along the banks of the Speed River on a beautiful tree-lined street, River Mill places you in the heart of the city while surrounding you with serenity. From the moment you enter the art-gallery-inspired lobby, River Mill's sense of sophistication is unmistakable. Inside Suite 901, a generous foyer leads you into a bright, airy split-bedroom layout accented by elegant finishes and floor-to-ceiling windows that flood the space with natural light. The stunning chef's kitchen features quartz countertops and high-end appliances, opening seamlessly into a spacious living and dining area-perfect for entertaining. Step out onto your private balcony to enjoy sunshine, fresh air, and unobstructed views of historic downtown Guelph. The thoughtfully designed floor plan places bedrooms on opposite sides of the home for maximum privacy. Your primary suite serves as a true retreat, complete with an oversized closet and a contemporary ensuite showcasing a sleek glass walk-in shower. Known for its exceptional amenities, River Mill offers a lifestyle and recreation centre, theatre, library, guest suite, garden terrace, sky lounge, and even dedicated space for your own gardening. Step outside and you're just moments from GO Transit, Via Rail, Guelph Transit, scenic trails, parks, cafés, restaurants, shops, galleries, schools, and the beloved Farmer's Market. Don't miss the opportunity to make this exceptional residence your urban oasis in one of Guelph's most desirable buildings. (id:42776)
Keller Williams Home Group Realty
1898 Axe Lake Road
Mcmurrich/monteith, Ontario
Discover true wilderness living on this private 25-acre off-grid property, featuring a cozy rustic cabin with wood heat, propane heat and solar panels, providing everything you need for a self-sufficient lifestyle. Surrounded by pristine hardwood forest and abundant wildlife, this is the perfect escape for outdoor enthusiasts and homesteaders. The ESA approved solar system includes 6 new solar panels 445 watts each, along with a generator all of which are housed in a separate shed. For extra storage, there is plenty of space in the 112 square foot storage shed. The property offers excellent cell service as well as Starlink satellite for internet and TV. To enhance the off grid experience you can make use of the large green house to grow your own produce. Come check out this gem! (id:42776)
Realty Executives Plus Ltd
19 Findlay Way
Centre Wellington, Ontario
Welcome to this beautifully upgraded 4-bedroom, 3-bathroom two-storey home on desirable Findlay Way in Fergus. Located in a family-friendly neighbourhood, this home offers a functional layout with thoughtful finishes throughout. The main floor features hardwood flooring, a bright and open living area, and a well-designed kitchen that flows into the dining space ideal for both daily living and entertaining. Upstairs, you'll find four spacious bedrooms, including a large primary suite with a beautifully upgraded ensuite bathroom. The additional bedrooms are perfect for family, guests, or a home office, and the second full bathroom offers convenience for a busy household. With a single-car garage, great curb appeal, and a private backyard, this move-in-ready home is close to parks, schools, and all the amenities Fergus has to offer. (id:42776)
M1 Real Estate Brokerage Ltd
16 Community Centre Drive
Severn, Ontario
Attention multigenerational families and/or income seekers! This well-maintained home has a full in-law apartment on the lower level, loads of parking, and a fully heated 16 X 24 shop for winter projects or maybe it's a gathering place (detached rec room) for the whole family, screen movies, play darts, set up your table tennis or pool table here. This brick faced raised bungalow with a large, private lot on a quiet cul-de-sac is a pleasure to offer to you. Enjoy your large deck for morning coffee out front and then a fantastic elevated 8 X 33 screened in covered porch in the back for those quiet evenings. The location, while peaceful and quiet, is just steps to the fairgrounds and a very short walk to groceries at Foodland or downtown to restaurants and shops. Don't delay! View this one today! (id:42776)
RE/MAX Georgian Bay Realty Ltd
40 Grosvenor Street S
Saugeen Shores, Ontario
Imagine starting your day with a stroll along the sandy shores of Lake Huron. Only steps from your front door. Located 1 block from High Street and the iconic Walker House. This property places you in the heart of Southampton's most coveted neighbourhood. Where beachside living and community charm come together effortlessly. Offered for the first time in nearly 50 years! This home sits proudly on a generous 50' x 209' lot, backing onto a quiet laneway and offering exceptional possibilities. Enjoy the welcoming covered porch, a bright and functional layout, and a beautiful blend of timeless character and thoughtful updates. Including a steel roof (2003), updated breaker panel and wiring, forced-air natural gas heating (2017). Step outside to your private backyard retreat complete with a pool featuring a brand-new liner and cover (2025). It's the perfect setting for summer afternoons, family gatherings, and creating lasting memories. An attached garage adds everyday convenience. While the impressive lot depth presents opportunities for future expansion or the creation of your dream Southampton escape. Whether you envision a seasonal cottage, a legacy family home, or a custom build, this property offers the location, lot size, and potential rarely found this close to the water. They're not making more land like this. Don't miss your chance to own a piece of Southampton's history and invest in a lifestyle defined by sunsets, sandy beaches, and small-town charm-all at a price you can't beat. (id:42776)
Royal LePage Exchange Realty Co.

