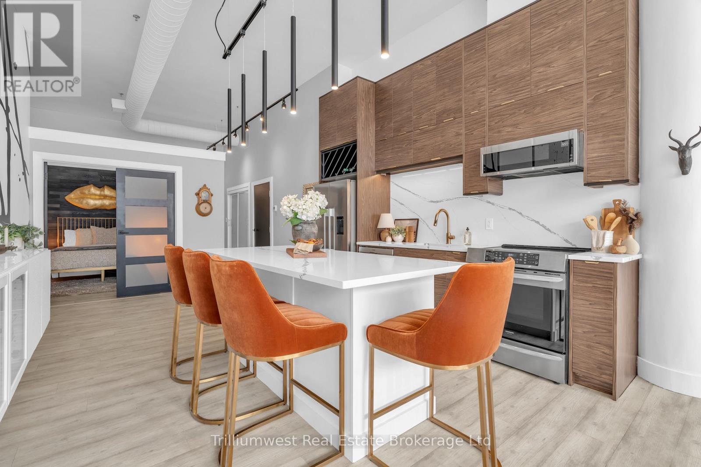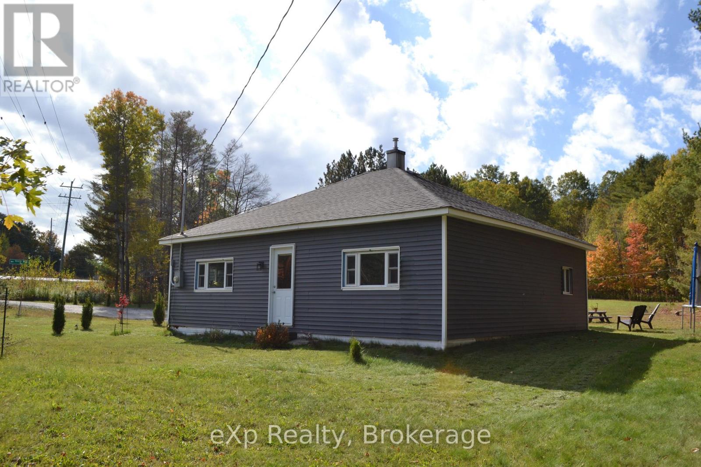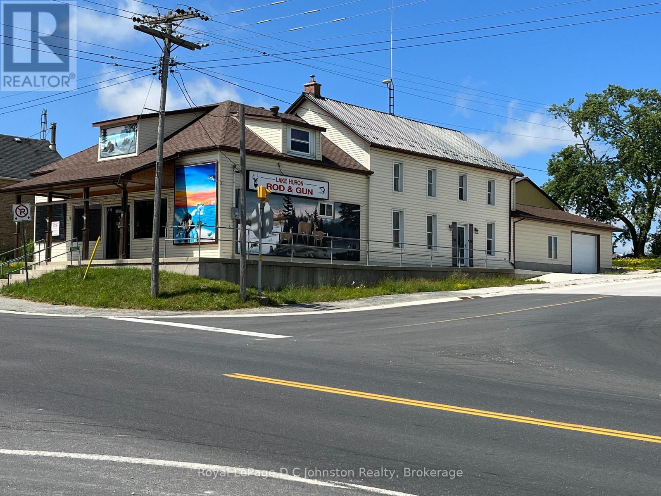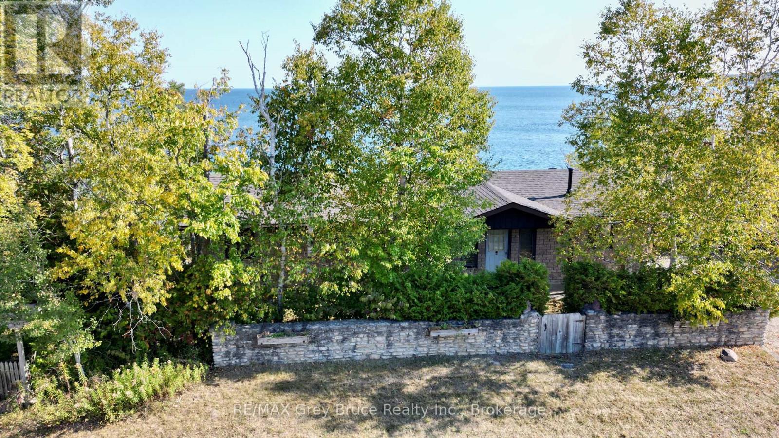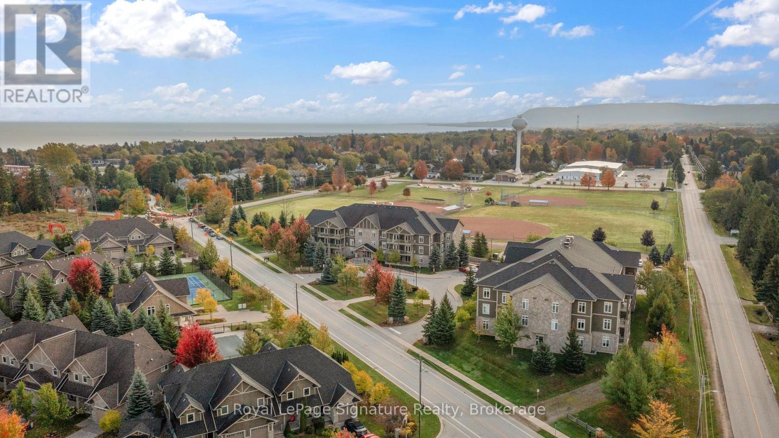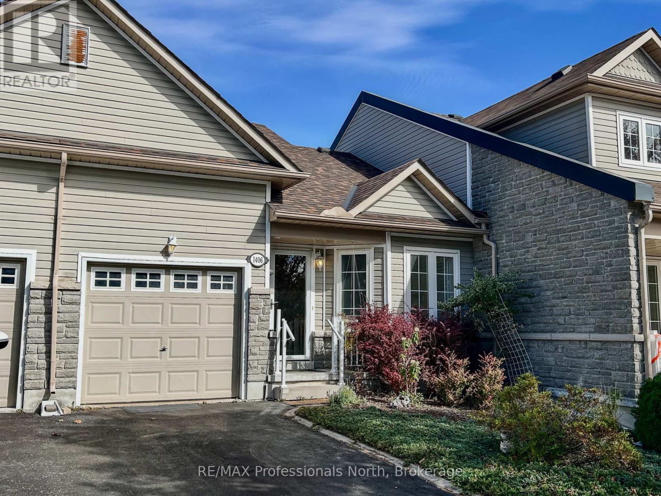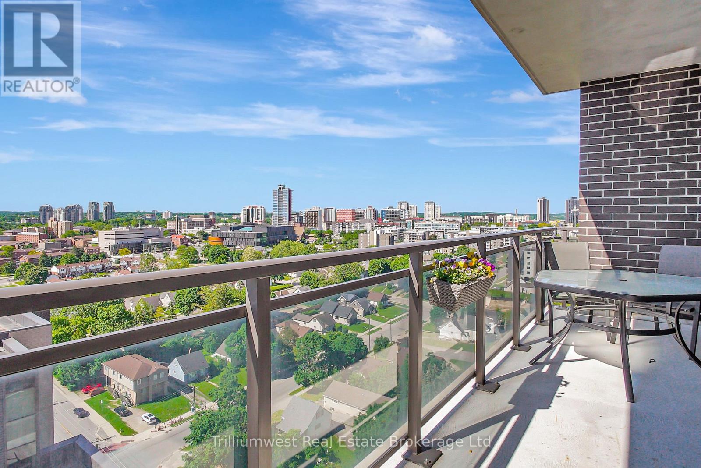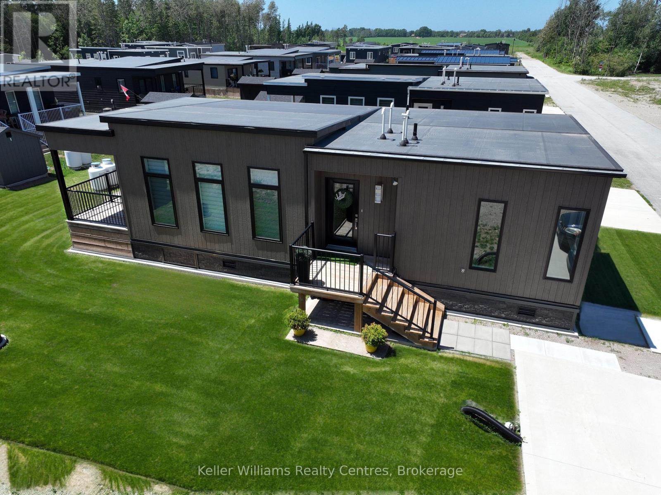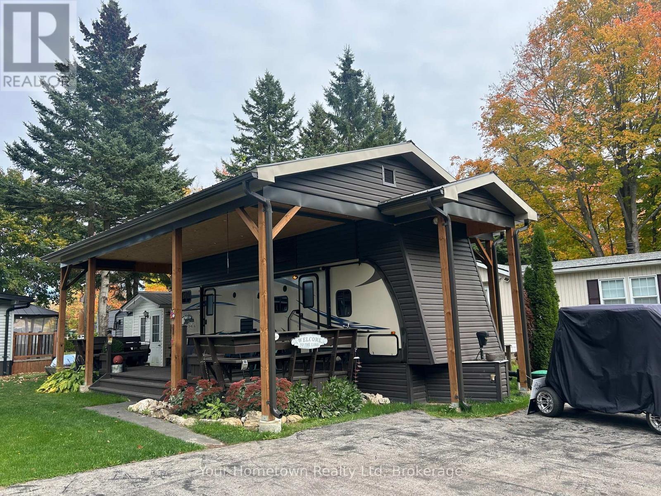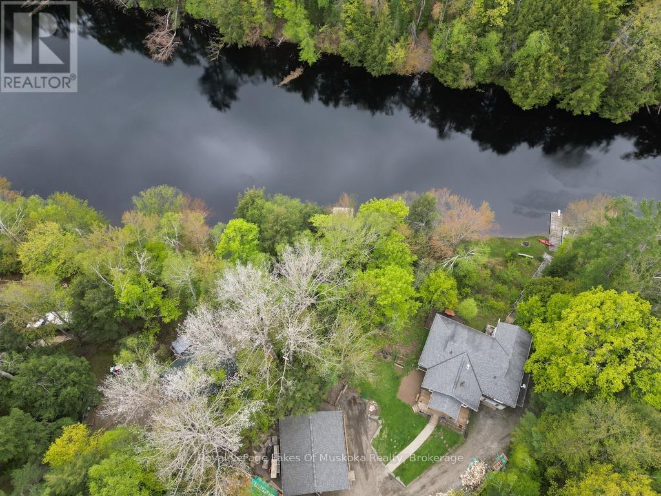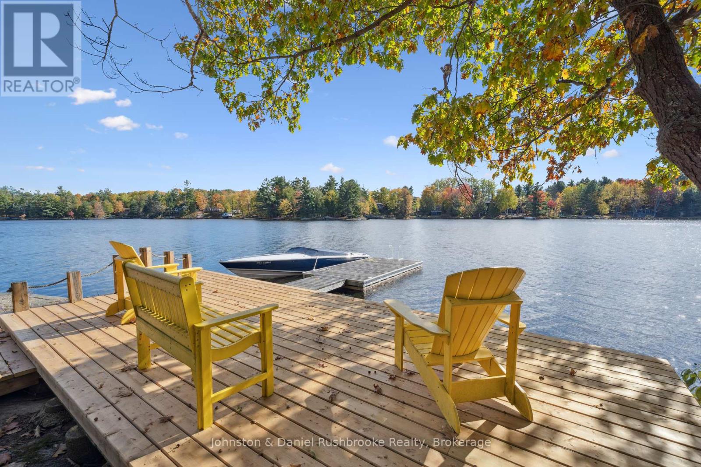205 - 276 King Street W
Kitchener, Ontario
One-of-a-Kind Loft in the Heart of Downtown Kitchener. Welcome to Unit 205 at The Lofts at 276, a stunning, modern, 1-bedroom, 2-bathroom suite that seamlessly blends industrial charm with luxurious finishes. This exceptional, one-of-a-kind space, offers soaring 12-foot ceilings, floor-to-ceiling windows, and garden doors that flood the open-concept living and dining area with natural light. Every detail has been thoughtfully curated, from the wide plank vinyl flooring to the custom design elements throughout. The gourmet kitchen is a chefs dream, featuring rich dark wood cabinetry, veined quartz countertops and backsplash, an oversized island with breakfast bar, custom wine rack, statement lighting and an eye-catching feature wall with built-in buffet. The expansive living area is perfect for both entertaining and relaxing, anchored by a custom fireplace surround with integrated dry bar, wine fridge, and complemented by a warm brick accent wall that adds character and texture. Elegant garden doors open to a Juliette balcony, adding a touch of European charm. The dining space comfortably accommodates family gatherings, offering the perfect setting for special occasions.The main bathroom offers a stylish vanity with a stone vessel sink and a tub with textured tile surround. Additional features include in-suite laundry, underground parking, and an oversized storage locker located just steps from your vehicle. Retreat to the primary suite through double doors to find a wood accent wall, sliding closet barn doors, a custom closet organizer, and a private ensuite. The spa-inspired bathroom includes a walk-in shower with striking black-framed glass doors, wood-look tile, and a generous niche with accent details. Set in a beautifully converted loft building with modern lobby, this home places you in the heart of vibrant Downtown Kitchener just steps from cafés, restaurants, transit, schools, entertainment, and Victoria Park. Urban luxury and everyday convenience await. (id:42776)
Trilliumwest Real Estate Brokerage Ltd
62 Highway 124
Mcdougall, Ontario
Discover the perfect blend of charm, upgrades, and potential in this 2-bedroom, 1-bathroom home located just a few minutes outside of Parry Sound on Hwy 124, directly across from McDougall School. Set on a generous lot, this property offers space to enjoy the outdoors along with excellent convenience for commuters and families. Step inside to a bright, welcoming family room filled with natural light, making it the heart of the home. The layout is simple and functional, ideal as a starter, investment property, or seasonal retreat. Numerous updates provide peace of mind, including the roof, siding, flooring, furnace, water heater, chimney liner, propane tanks, and electrical upgrades. The backyard is private and well-sized, a great place to relax on summer evenings or entertain friends. A detached garage and ample parking add practicality, providing storage and flexibility for vehicles, tools, or recreational gear. This home is move-in ready, while still leaving plenty of room to personalize or add value. With its excellent location, thoughtful improvements, and spacious lot, this property truly delivers opportunity. Appliances and garage are being sold as is. Highlights: 2 Bedrooms, 1 Bathroom, Large Lot with Outdoor Space, Updated Roof, Siding, Flooring, Furnace, Water Heater, Chimney Liner, Propane Tanks & Electrical, Bright Family Room with Large Windows, Detached Garage & Ample Parking, Private Backyard for Relaxing or Entertaining, Minutes to Parry Sound, Across from McDougall School, Ideal Starter, Investment, or Seasonal Retreat (id:42776)
Exp Realty
3643 Hwy 21
Kincardine, Ontario
Looking for the perfect commercial property that offers both versatility and location? Look no further than this amazing Highway 21 corner lot! The property boasts a 2300 square foot commercial storefront + 4 bedroom living quarters. The C3 Commercial Zoning designation means it's perfect for a wide range of businesses. Located close to the Bruce Power Nuclear Power Development and Supreme Cannabis, this property is situated in a prime location that offers plenty of opportunities for growth and development. The property comes with an attached garage that measures 20' x 23', which provides ample space for storage and workspace. There is also a large 36' x 48' storage building on the lot, which offers additional storage space for all your equipment and supplies. With a spacious one-acre lot, there is plenty of room for expansion or development. In addition to its commercial features, this property also offers comfortable living quarters. The main floor is wheelchair accessible, and the property is heated by propane forced air and hot water heating. This makes it a perfect space for those who are looking for a home and workspace in one convenient location. The property is connected to municipal water, which provides reliable access to clean and safe water. With its prime location and commercial zoning designation, it's a fantastic investment opportunity for entrepreneurs and investors alike. So don't wait - take advantage of this amazing opportunity today and start your business in a prime location with a fantastic living space attached. Contact a real estate agent today to schedule a viewing! (id:42776)
Royal LePage D C Johnston Realty
248 Isthmus Bay Road
Northern Bruce Peninsula, Ontario
Cape to cape views and sunrises! First time offered for sale, this bungalow home on Georgian Bay in Lion's Head. The home has three bedrooms and a four piece bathroom with an open concept living/kitchen and with walkout to spacious deck. Stone fireplace in living room. Additionally, there a waterside gazebo and a Bunkie that could accommodate extra sleepovers. Incredible and breathtaking views of the bay! At the water's edge, there is flat rock - perfect for swimming. The stone wall along the roadside offers some privacy. The property measures 325 feet along the water's edge and is 65 feet deep. Exterior is designer block. Taxes: $7941.15. Property is located on a year round paved municipal road with rural services available such as garbage, recycling pickup and the road is plowed during winter time. A short drive to the village of Lion's Head for shopping, sandy beach, marina and other amenities that the village has to offer. Bruce hiking trails also nearby. Property is being sold "AS IS" by the Estate. (id:42776)
RE/MAX Grey Bruce Realty Inc.
327 Tucker Street
Wellington North, Ontario
Attention Entrepreneurs! Bring your ideas to this former Automotive Repair property, located in the Village of Arthur on a large .85 acre lot. The current M1 Industrial zoning on this property allows for a wide range of future uses, including autobody repair, auto detailing, service business, rental outlet and more. This 2450 sq.ft. garage building features 3 bay doors, gas heat. Numerous automotive related equipment that could be included in a sale. The rear portion of this property is currently just open space, but could be utilized to generate extra income with such things as Self Storage. Bring your ideas to Arthur. (id:42776)
Royal LePage Rcr Realty
207 - 27 Beaver Street
Blue Mountains, Ontario
Welcome to Far Hills, a sought-after community perfectly situated within walking distance of downtown Thornbury's shops, restaurants, and amenities. This 2-bedroom, 2-bathroom condo offers a bright and airy second-floor location with an east-facing balcony that captures the morning sun and provides tranquil views of mature trees, manicured baseball fields, and the Niagara Escarpment beyond. Inside, you'll find an open-concept layout designed for comfort and functionality. The large primary bedroom features an ensuite bathroom and a walk-in closet complete with a custom closet system. The second bedroom and full bath offer flexibility for guests or a home office. Additional highlights include in-suite laundry, plenty of storage, and underground parking for year-round convenience. Residents of Far Hills enjoy exceptional amenities, including a community clubhouse, outdoor pool, and tennis/pickleball court all surrounded by beautifully maintained grounds. Whether you're seeking an active lifestyle or a peaceful retreat, this condo delivers the best of Thornbury living. (id:42776)
Royal LePage Signature Realty
1406 Hancox Court
Peterborough, Ontario
Located in the desirable West End, this 2 bedroom, 2 bath garden home offers exceptional quality and features. As you enter, you're greeted by a spacious dining room with built-in shelving and a large window that floods the room with natural light. The open kitchen and living room design provides a wonderful layout for cooking and relaxing. The gleaming hardwood floors throughout the main floor add warmth and elegance.The primary bedroom is generously sized with a 3-piece ensuite and built-in closet storage. Downstairs, a large rec room with a wet bar, a second bedroom, and a 4-piece bathroom provide additional living space. Exterior features include low-maintenance landscaping, a convenient walkout from the kitchen to a high-quality Trex deck and lower seating area - perfect for outdoor entertaining.This home's excellent location provides easy access to many city amenities, making it a great choice for those seeking a comfortable and well-appointed living experience. (id:42776)
RE/MAX Professionals North
1501 - 318 Spruce Street
Waterloo, Ontario
Imagine sipping your morning coffee or unwinding in the evening on your private, oversized balcony with unobstructed views of Wilfred Laurier University and the vibrant University District. Welcome to unit 1501, an ideal 700+ sq/ft 1 bedroom plus den, 2 bathroom unit perfect for professionals, students, first-time buyers, or savvy investors. Discover what makes this feel like home: -A versatile layout featuring a bonus den perfect for a home office. -Modern kitchen with granite countertops. - Open-concept living space flows seamlessly onto the large balcony. -Amazing building amenities including a large gym, party/study room, rooftop patio and dining options just an elevator ride away. -Located steps from Laurier University, a multitude of cuisine options, LRT and GRT stops and a short jaunt to Conestoga Mall. Don't miss this opportunity to perfectly balance comfort and a premier location.Imagine sipping your morning coffee or unwinding in the evening on your private, oversized balcony with unobstructed views of Wilfred Laurier University and the vibrant University District. Welcome to unit 1501, an ideal 700+ sq/ft 1 bedroom plus den, 2 bathroom unit perfect for professionals, students, first-time buyers, or savvy investors. Discover what makes this feel like home: -A versatile layout featuring a bonus den perfect for a home office. -Modern kitchen with granite countertops. - Open-concept living space flows seamlessly onto the large balcony. -Amazing building amenities including a large gym, party/study room, rooftop patio and dining options just an elevator ride away. -Located steps from Laurier University, a multitude of cuisine options, LRT and GRT stops and a short jaunt to Conestoga Mall. Don't miss this opportunity to perfectly balance comfort and a premier location. (id:42776)
Trilliumwest Real Estate Brokerage Ltd
1510 - 5007 Highway 21 Highway
Saugeen Shores, Ontario
Nestled in the heart of charming Port Elgin, this stunning 2023 Ashfield model, built by Conquest, is a rare find at Port Elgin Estates, perfect for year-round living or a seasonal retreat. The all dry wall, open-concept design welcomes you with floor to ceiling windows, flooding the living, dining, and kitchen areas with natural light, while vaulted ceilings create a grand, airy ambiance. Sleek vinyl flooring and custom cabinetry add a touch of elegance throughout. The modern kitchen (and bathrooms) boasts Caesar stone quartz countertops, Maytag and Panasonic appliances, and a stylish island ideal for entertaining or casual meals. This home features two cozy bedrooms, two full bathrooms, and ample storage. The spa like ensuite offers a sleek glass shower and a well organized walk-through closet for all your needs. A convenient laundry room with modern appliances makes daily tasks effortless. Outside, a 192 sq/ft outdoor living area is perfect for relaxing or hosting gatherings, complemented by durable Canexel siding that ensures lasting style and low maintenance. Port Elgin Estates offers a vibrant community lifestyle with a seasonal outdoor pool, planned gatherings, and a pet and kid friendly environment. Future amenities will further enhance the experience. Nature enthusiasts will love the proximity to MacGregor Point Provincial Park, with its scenic hiking trails and wildlife, and the pristine beaches of Lake Huron, just a short drive away, perfect for swimming, sunset walks, or soaking in the serene views. Located in the peaceful town of Port Elgin, this home is close to local shops, restaurants, and parks, blending small town charm with modern convenience. The land lease is $710/month + HST + 1/12 property tax, with approximate utility costs of $115/month for propane and $150/month for water/hydro. Thoughtfully designed and ideally situated, this home is your perfect escape to comfort and beauty. (id:42776)
Keller Williams Realty Centres
619 Oak Crescent
Centre Wellington, Ontario
Immaculate 2-Bedroom Seasonal Trailer in One of Ontario's Top Parks! Enjoy relaxed family living in this beautifully maintained 2-bedroom trailer that comfortably sleeps nine. The spacious, covered deck with pot lights provides plenty of room for entertaining, while the fire pit, concrete-floored shed, and large lot near the beach access make the outdoor space truly exceptional. A durable metal roof structure covers both the deck and trailer, offering peace of mind and protection from the elements for years to come. Inside, you'll find a bright white kitchen with a newer full-size fridge, and a cozy living area featuring a fireplace beneath the TV perfect for cool evenings. The rear bunk room is ideal for kids or grandkids, ensuring everyone has their own space to relax. Located in Maple Leaf Acres, one of Ontario's most sought-after communities, you'll enjoy fantastic amenities including beach access for swimming and boating, indoor and outdoor pools, playground, recreation centre, and a full calendar of activities. This turnkey getaway is ready for next season (May 1 Oct 31). Start dreaming of sunny days and family fun in your new summer retreat! (id:42776)
Your Hometown Realty Ltd
1075 Rocky Narrow Road
Bracebridge, Ontario
This immaculately maintained 4-bedroom, 3-bathroom home is nestled on the tranquil shores of the Muskoka River, just 15 minutes from Bracebridge. Ideal for a family, this spacious 3,000 sq ft year round home offers the perfect balance of comfort, function, and waterfront fun. The oversized 28x25 detached garage features screened-in garage doors. Perfect for projects, storage, or enjoying the breeze bug-free. Step inside to discover a bright and inviting interior, featuring a generous primary suite with walk-in closet with private ensuite bathroom. The flexible second living space could be perfect for a kids playroom, home office, or personal gym. The walkout basement features a second kitchen, offering the potential to create private guest quarters. Outside, enjoy two back porches overlooking the river, a detached double garage, a drive-through wood shed, and the bonus of your very own pontoon boat included.The sandy shoreline is perfect for children to play, while a diving board offers a fun way to cool off on hot summer days. With seasonal neighbours on both sides tucked in a quiet, peaceful setting, this property is a rare find offering year-round enjoyment and classic Muskoka charm. ** This is a linked property.** (id:42776)
Royal LePage Lakes Of Muskoka Realty
1042 El-Kee Point Lane
Muskoka Lakes, Ontario
Welcome to Brandy Lake, one of Muskoka's most family-friendly and sought-after lakes, just minutes from the shops and restaurants of Port Carling and only two hours from the GTA. This inviting property offers 330 feet of private south facing shoreline, gorgeous sunsets and nearly an acre of land with a gentle slope to the water and level terrain around the cottage and garage, making it easy for everyone to enjoy the outdoors. The winterized three-bedroom, one-bathroom cottage is warm and welcoming, featuring a bright kitchen, open living area with stunning lake views, and a cozy dining space, perfect for family gatherings. Recent updates include new flooring in the bedrooms and laundry area, and new decking across the front of the cottage. The winterized coach house above the insulated and heated 2 car garage provides a great guest space with a living area, kitchenette, one bedroom, new flooring, and a newly completed 4-piece bathroom. The property has been thoughtfully landscaped with new stone and mulch walkways leading to the waterfront, where a rebuilt dock with new decking and joists offers an ideal spot for swimming, sunbathing, and boating. With a sunny southern exposure, you'll enjoy all-day sunshine and long afternoons by the lake. A new septic system rated for five bedrooms provides peace of mind and flexibility for future expansion, including the potential for a one-storey boathouse. The circular driveway and parking for 10 cars adds convenience. Brandy Lake is ideal for families who love water skiing, tubing, paddle boarding, and canoeing. It offers all the classic cottage activities without the premium price of the big lakes. Featuring privacy, year-round road access, and a peaceful setting, this beautiful Brandy Lake property is a rare opportunity just minutes to both Port Carling and Bracebridge - welcome to your Muskoka escape. (id:42776)
Johnston & Daniel Rushbrooke Realty

