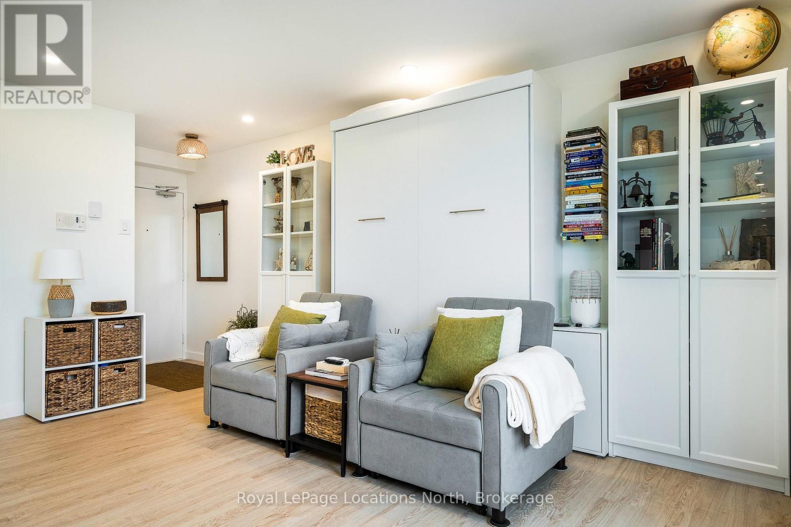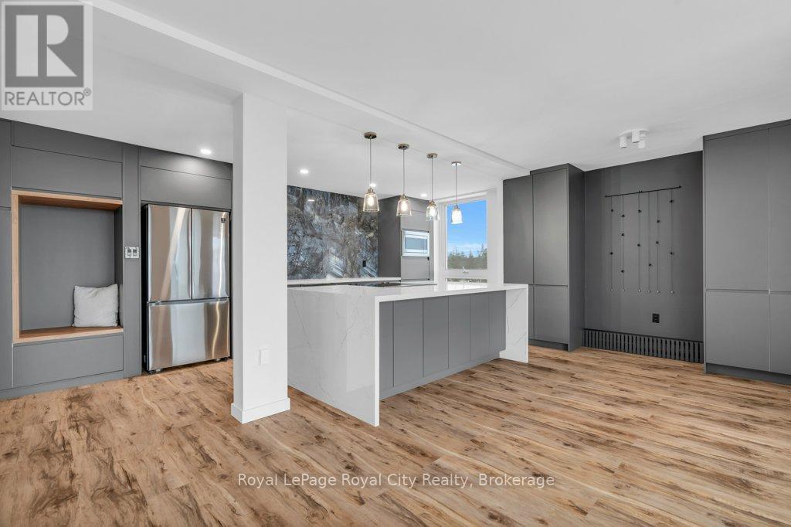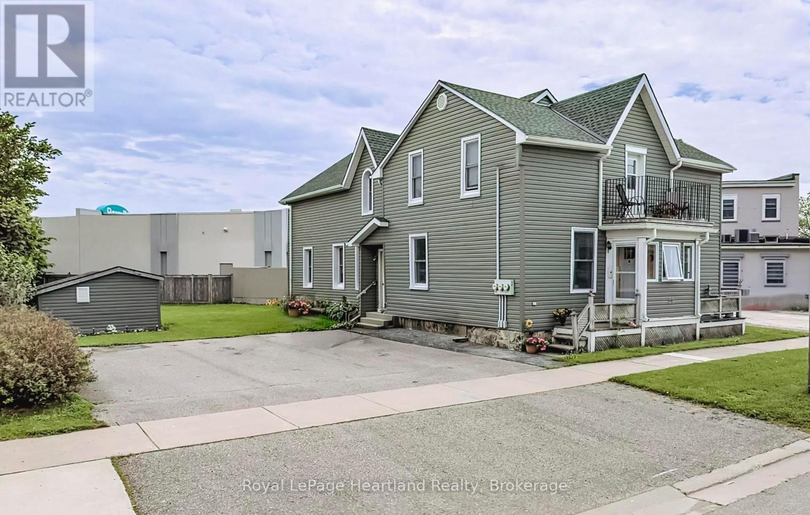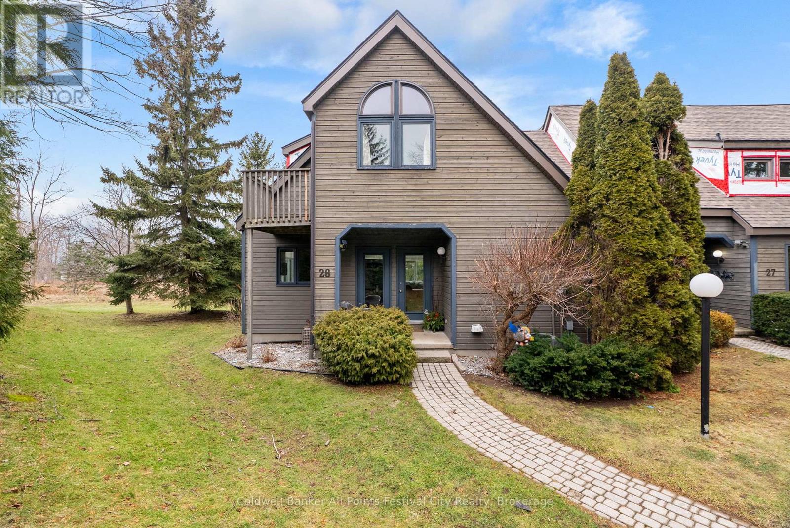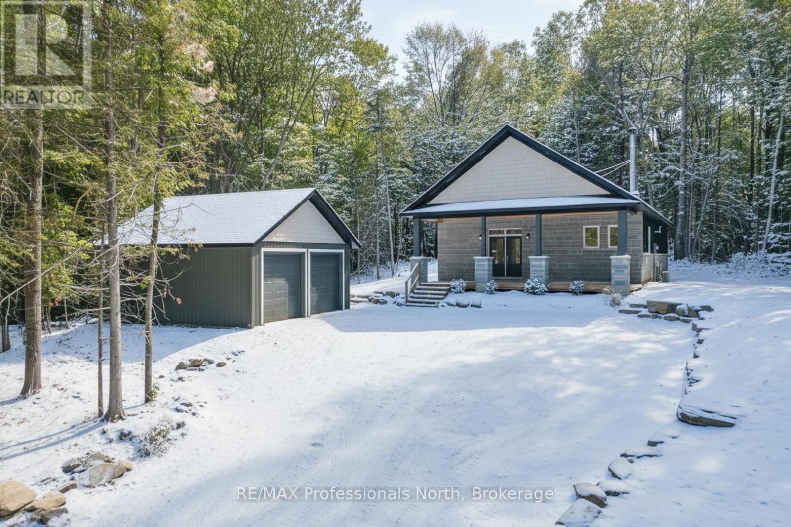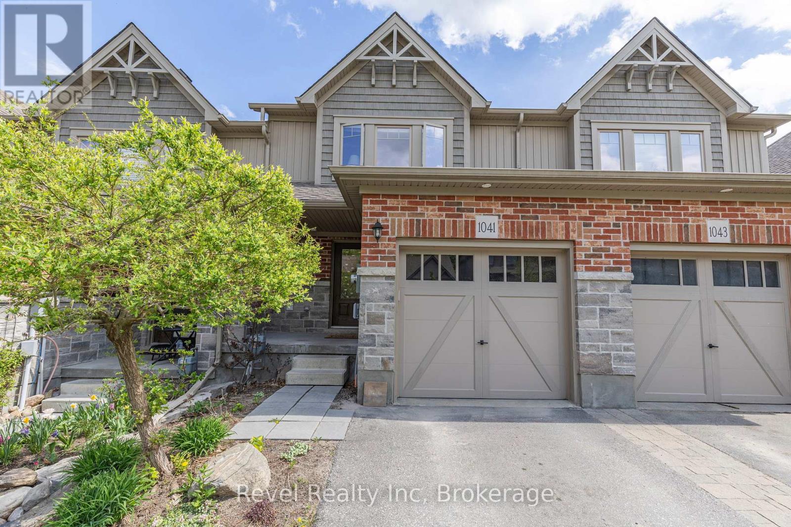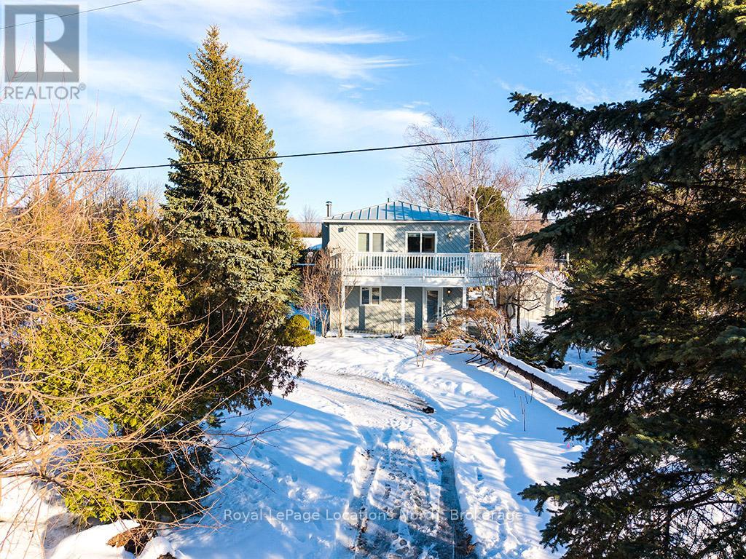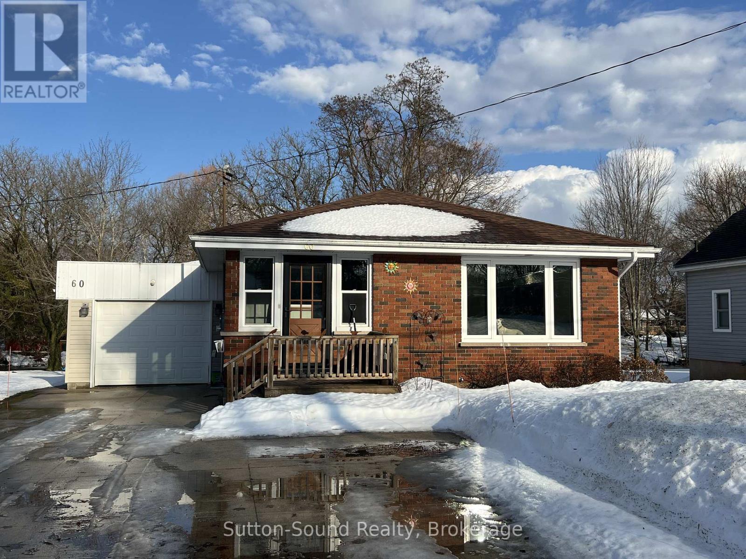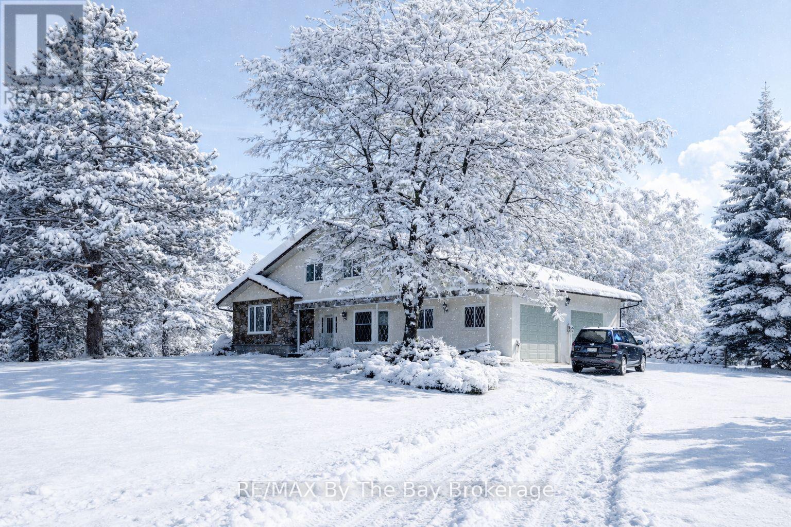405 - 460 Ontario Street
Collingwood, Ontario
One of Collingwood's best-kept secrets just got even better. This fully renovated studio condo at 460 Ontario Street, Unit 405 offers exceptional value with utilities included in the condo fees, making ownership simple and predictable.Bright, modern, and completely move-in ready, this studio has been thoughtfully updated with new flooring, contemporary cabinetry, refreshed trim and doors, and a beautifully renovated kitchen and bathroom and has an in-suite washing machine. The smart layout maximizes space and comfort, creating a calm, functional home ideal for everyday living or investing.Steps from Sunset Point Beach, waterfront trails, parks, schools, and downtown Collingwood, the location is as appealing as the unit itself. In-building laundry and a designated parking space add to the ease of ownership. Perfect for first-time buyers, those looking to downsize, or investors seeking strong rental appeal in a walkable, high-demand area. Updated. Affordable. All-inclusive.Opportunities like this are rare-don't miss your chance to secure one of Collingwood's best values. (id:42776)
Royal LePage Locations North
511 - 19 Woodlawn Road E
Guelph, Ontario
Modern living at 511-19 Woodlawn Rd E! This beautifully renovated 3-bedroom condo is perfectly situated overlooking Riverside Park, blending natural tranquility with the convenience of nearby amenities and transit routes. The building offers a fantastic community feel with on-site amenities like a tennis/pickle ball court and a sparkling pool, perfect for relaxation and recreation. Step into Unit 511, where modern design meets exceptional quality. Renovated from top to bottom, this condo has been carefully crafted! You'll find sleek, consistent flooring throughout and custom modern radiator covers. The kitchen is a standout, featuring a waterfall island with ample seating and storage, a built-in Bosch oven, and a sleek rising vent. The feature wall adds an eye-catching, contemporary touch. The primary bedroom offers stunning park views, a 2-piece ensuite, and a large closet. Two additional bedrooms make the unit ideal for families or those working from home. The laundry room includes a stackable washer/dryer, sink, and built-in storage. The main bathroom is designed with floor-to-ceiling tiles, a glass-enclosed shower/tub, heated towel rack, and storage. Enjoy a comfortable climate year-round with limited exposure to direct sun during the day, yet plenty of natural light in the mornings and evenings. The upgraded balcony with privacy screens and mesh keeps bugs out, offering a peaceful outdoor retreat. With heat, hydro, and water included in condo fees, budgeting is easy. This one-of-a-kind unit stands out, and the photos speak for themselves! (id:42776)
Royal LePage Royal City Realty
54 St David Street
Goderich, Ontario
This triplex is centrally located in Goderich and a great investment opportunity! Situated just one block from the vibrant downtown square, offering access to many local amenities. The building features a versatile mix of units: two 1-bedroom, and one spacious 3-bedroom apartment. Rent includes gas heating and hot water. Each unit is equipped with separate hydro meters paid by tenants. A private triple wide driveway offers 6 vehicle spaces. This building has had extensive renovations completed throughout 2011 & 2012. New shingles, new siding and all windows were replaced in 2011. Most of the building was gutted to the studs and rewired, new drywall, some new plumbing and spray foam insulation took place in 2012. Two of the apartments have laundry. Reach out to your realtor today for more details. (id:42776)
RE/MAX Reliable Realty Inc
76582 Jowett's Grove Road
Bluewater, Ontario
Welcome to 28 - 76582 Jowett's Grove Road, enjoy effortless living in one of Bayfield's most sought-after locations. Live where every day feels like a getaway, pure Bayfield magic. This charming condominium is perfectly situated just steps from the marina and beautiful Lake Huron beach, with a short, scenic walk to Bayfield's vibrant main street-home to boutique shops, cafe's and restaurants. This well-designed home features two generous bedrooms plus bonus loft and two full bathrooms. The primary retreat upstairs has good closet space, access to 5 pc bathroom and the perfect balcony to step out and enjoy the fresh air. The main level features a bright, inviting living space ideal for entertaining or cozy nights in by the gas fireplace, while the kitchen flows seamlessly with ample counter space including a bistro-style counter with a great view. The finished lower level provides bonus space for a rec room, home office, gym or guest area - flexibility you will love. Enjoy true peace of mind with maintenance-free living, allowing you more time to relax and take advantage of everything this lakeside community has to offer. Residents also enjoy access to a beautifully maintained and heated outdoor pool. Perfect for warm summer days. Whether you're looking for a weekend getaway, seasonal retreat, or a comfortable full time residence, this condo offers the ideal blend of convenience, lifestyle and location. Experience the best of Bayfield living, where every day feels like a vacation. (id:42776)
Coldwell Banker All Points-Festival City Realty
36 Harcourt Drive
Guelph, Ontario
Welcome to 36 Harcourt Drive, a rare property in Guelph's highly sought-after Old University neighbourhood on a flagship street. The location is unbeatable, with walking distance to Downtown parks, trails, and the University. This home offers two completely self-contained living spaces. The main residence is a classic ranch bungalow with three bedrooms on the main floor, plus a flexible bonus room that can serve as a playroom, mudroom, or home office, conveniently positioned between the kitchen and the double-car garage. Original hardwood flooring runs throughout much of the main level, enhancing the generous kitchen, expansive dining area, and sun-filled living room highlighted by floor-to-ceiling windows. Downstairs, the fully finished basement extends the living space with two additional bedrooms, a full bathroom, laundry, and abundant storage. The second home, added in 2002, was thoughtfully designed as a beautiful main-floor apartment ideal for in-laws, guests, or rental income. This bright, open-concept suite features a bedroom, full bathroom, spacious living and dining area with a gas fireplace, custom Olympic Kitchens built-ins, a full kitchen, and its own private laundry. Both homes enjoy access to a shared back deck overlooking a peaceful canopy of mature trees and established perennials. The backyard also includes a powered, drywalled shed-perfect for a workshop, studio, or creative space. With five bedrooms in the main home plus a separate one-bedroom suite, this property offers exceptional versatility for multi-generational living, investment potential, or a home with a dedicated workspace. Parking is plentiful, with a double-car garage and space for six or more vehicles in the driveway. A rare offering in one of Guelph's most desirable neighbourhoods, this property truly needs to be experienced in person. (id:42776)
Coldwell Banker Neumann Real Estate
1076 Angel Road
Dysart Et Al, Ontario
1076 Angel Road | Eagle Lake | 3 Bed | 2 Bath | 1.84 Acres Nestled in the heart of the Eagle Lake community, just minutes from Sir Sam's Ski Hill, this 1,645 sq ft bungalow offers the perfect balance of modern design & natural tranquility. Set on 1.84 wooded acres, this home is a private retreat surrounded by towering trees, fresh air, & four-season adventure right at your doorstep. From the moment you arrive, the clean lines & welcoming charm of the covered front porch invite you inside. With a pine ceiling, pot lights, & timber posts, this space sets the tone for warm evenings with friends or quiet mornings with coffee in hand. Step inside to soaring 10-foot ceilings & an open-concept layout that feels bright and spacious. The living room is anchored by a floor-to-ceiling stone fireplace, creating a cozy gathering space for snowy winter nights. The kitchen is a showpiece, featuring a waterfall island, custom lighting, & walkout access to the outdoors. Thoughtful details are found throughout sound insulation for quiet living, USB plugs, hallway nightlights for convenience, & central vac for easy living. This home includes 3 bedrooms & 2 full baths, each with modern finishes. The primary suite is a relaxing retreat, complete with a stylish ensuite & walk-in shower. Comfort is at the forefront with forced-air propane heating, central air, drilled well, & septic system. Outside, you'll love the detached 2-car garage for storing vehicles & toys, plus a backyard fire pit area, the perfect spot for making memories under the stars. Trails wind through your very own forested property, giving you privacy & connection to nature while still being close to amenities. Whether you're looking for a full-time residence or a weekend getaway, this property checks every box: space, style, & setting. 1076 Angel Road, Eagle Lake, modern country living in the Haliburton Highlands. *Some images have been virtually staged/altered/rendered* Taxes Not Yet Assessed* (id:42776)
RE/MAX Professionals North
1041 Cook Drive
Midland, Ontario
Welcome to this beautifully maintained 3-bedroom, 2-bathroom townhouse, ideally situated in one of Midland's most sought-after neighbourhoods. Move-in ready and thoughtfully designed, this home is perfect for families, first-time buyers, or downsizers looking for comfort, convenience, and style. The main level features a bright, open-concept layout where the kitchen, dining, and living areas connect seamlessly-ideal for both everyday living and entertaining. A convenient powder room and walkout to the fully fenced backyard enhance functionality, while the attached garage with inside entry offers added storage and ease of access. Upstairs, the spacious primary bedroom boasts a double closet, alongside two additional sun-filled bedrooms and a well-appointed 4-piece main bathroom. The full basement presents endless potential-whether you envision additional living space, a recreation room, or a custom retreat tailored to your needs. Enjoy year-round comfort with natural gas heating and central air conditioning. This prime location places you within walking distance of Little Lake Park, Georgian Bay General Hospital, shops, restaurants, and Midland's vibrant downtown. Trails, playgrounds, waterfront activities, schools, and public transit are all just minutes away-making this an exceptional place to call home. (id:42776)
Revel Realty Inc
102 Fraser Crescent
Blue Mountains, Ontario
Cute as a button! Welcome to your darling retreat in The Blue Mountains! This gem of a home has all you need to enjoy everything outdoors all year round. This bright and cozy three bedroom, two bath, open concept, reverse floor plan is quite simply as easy as it gets. Smack dab in the middle of all things wonderful. Enjoy views of the mountain from your living room or off your expansive deck. Sit and enjoy your day away in front of your wood burning fireplace. For added enjoyment take a short stroll down to the waters edge and enjoy the sun and sand with your deeded beach access. A handy storage shed is perfect for all your outdoor toys. This four season playground is chock full of attractions and fun loving adventures! Incredible skiing, hiking, biking trails, boating, golf, magnificent Georgian Bay, boutique shopping, fantastic restaurants, events and Blue Mountain Village all mere minutes away. Come and live your best life here! (id:42776)
Royal LePage Locations North
5 - 107 Westra Drive
Guelph, Ontario
Welcome to 107 Westra Drive, Unit 5, a modern 2-bedroom, 2-bathroom bungalow townhouse offering just over 1,400 sq. ft. of thoughtfully designed living space and the convenience of two parking spots. Built in 2020 and located in Guelph's desirable west end, this contemporary home features a bright, open-concept layout with clean lines and modern finishes, ideal for both everyday living and entertaining. The bungalow design provides comfortable, stair-free living, perfect for professionals, downsizers, or anyone seeking low-maintenance ownership, all within close proximity to shopping, parks, schools, and transit. (id:42776)
Real Broker Ontario Ltd
4476 Island 1040/little Beausoleil Island
Georgian Bay, Ontario
BOAT ACCESS ONLY - Love sunsets? Coveted location in Honey Harbour overlooking Beausoliel Bay. Gorgeous west-facing exposure where modern comfort meets classic Georgian Bay at this extensively updated waterfront cottage offering 295 feet of shoreline. A quick 5-10 minute sheltered boat ride from most local marinas. Designed for easy, turn-key enjoyment, the property provides an ideal balance of privacy, functionality, and contemporary style. The main cottage spans approximately 1,376 square feet and has been thoughtfully renovated throughout. Vaulted ceilings and expansive windows create bright, open living spaces with strong a connection to the outdoors. The layout includes two bedrooms, a flexible loft sleeping area, and a fully renovated bathroom. A stone fireplace anchors the living room, offering warmth and year-round appeal. The spectacular kitchen has been completely renovated and features modern finishes, brand new stainless-steel appliances, ample cabinetry, and exposed beam detailing. Adjacent dining space is surrounded by windows, making it well suited for everyday use or entertaining. A dedicated laundry room with built-in storage adds practicality to the home. A detached bunkie has been fully gutted and rebuilt, now offering a private bedroom, powder room, and storage, ideal for guests, teens or just additional sleeping space. Both the bunkie and the main cottage have new heat pumps for climate controlled comfort as well as a newly installed water treatment system. Outdoor living areas include a spacious deck with pergola, perfect for relaxing or dining while overlooking the shoreline. An extended dock provides excellent access to deeper water for swimming and boating. Landscaped grounds with natural granite features and lighting complete this move-in-ready property. Suitable as a seasonal retreat this is a well-appointed Georgian Bay offering with modern upgrades already in place. Ready to enjoy this summer ... grab your bathing suit! (id:42776)
Corcoran Horizon Realty
60 Mill Street
Arran-Elderslie, Ontario
Welcome to this beautiful 4-bedroom, 2-bathroom bungalow, perfectly nestled on a generous riverfront lot along the scenic Sauble River in the desirable community of Tara. This home offers more than meets the eye, with a spacious layout and a peaceful setting on a quiet street in a friendly neighbourhood. Enjoy the outdoors in your private, fully fenced yard featuring a stone patio, two storage sheds, a handy clothesline, and stunning views of the river. Whether you're relaxing in the shade or entertaining guests, this property provides the perfect backdrop for making lasting memories. Inside, you'll find an inviting eat-in kitchen, cozy living spaces, and economical heating with both a gas fireplace and a gas stove. Air conditioning ensures year-round comfort. The single attached garage and concrete driveway add to the convenience and curb appeal. Located within walking distance to Tara's quaint downtown, schools, sports fields, and the community centre, this home is ideal for anyone seeking a blend of small-town charm and modern amenities. Don't miss your chance to own a riverfront gem. Appliances are included and the HWT heater is owned (2024). Taxes are in addition to the water/sewer/garbage fee. (id:42776)
Sutton-Sound Realty
8223 30/31 Side Road
Clearview, Ontario
Country Living, Minutes from Town! Wake up to birdsong, enjoy nature in your backyard, and explore the nearby Bruce Trail, all just 10 minutes from Collingwood! Discover this charming 3-bedroom 3 bath 3859sqft home nestled on over 2 acres in a serene setting with easy access to Collingwood, Blue Mountain and the Bruce Trail. Enjoy the sun-filled eat-in kitchen with walkout to the backyard, where you'll be surrounded by trees, birds, and privacy. Featuring a family room with propane gas fireplace and formal living room with vaulted ceilings and wood burning fireplace. Heat Pump offers economical heating throughout. Brand new water softener system. The full, partially finished basement offers plenty of space to customize, while the current laundry, storage, and workshop area could be converted back into an attached double-car garage. A separate detached two-car garage, ample parking, and sweeping views add to the appeal. On school bus route. This property offers endless potential, bring your ideas and make it your own! (id:42776)
RE/MAX By The Bay Brokerage

