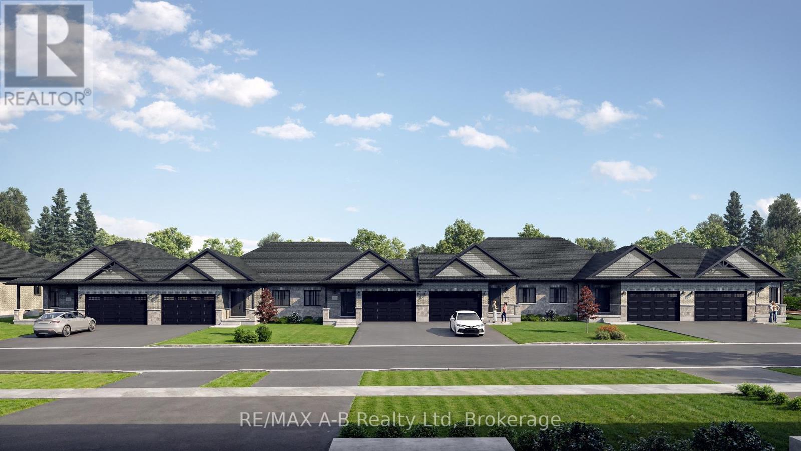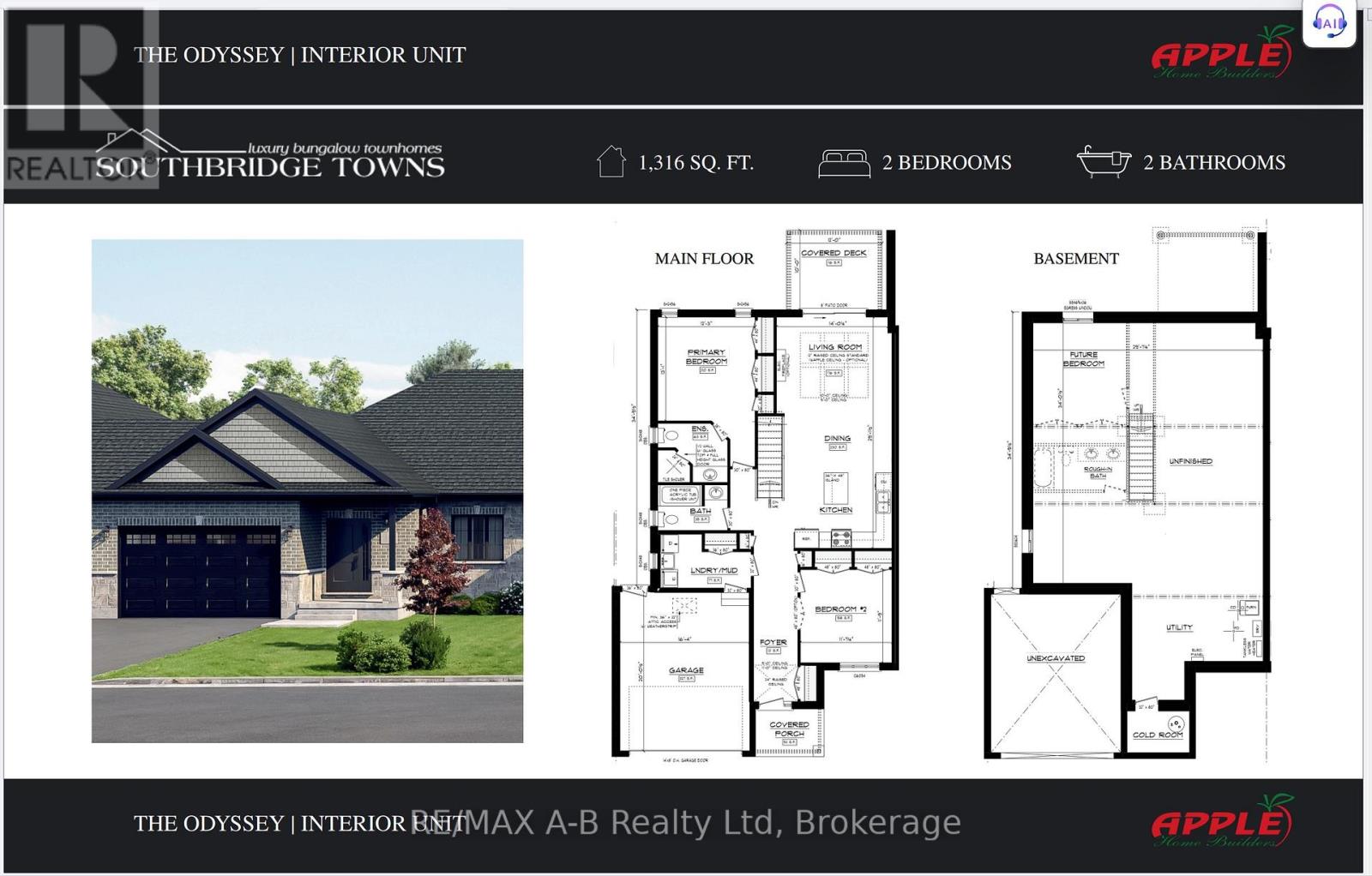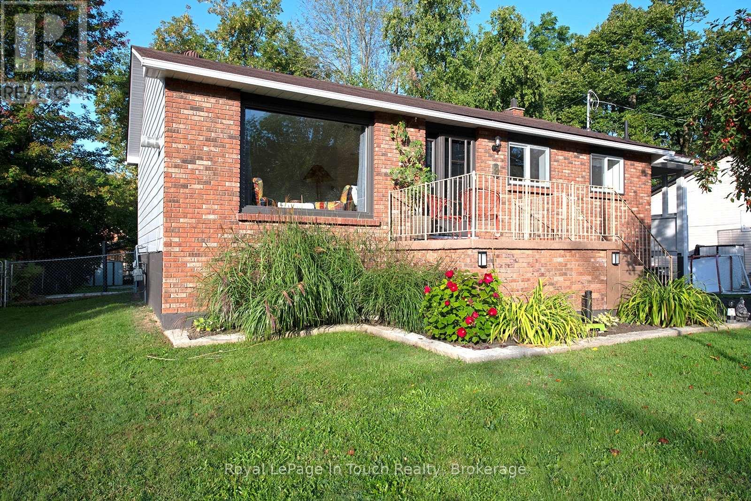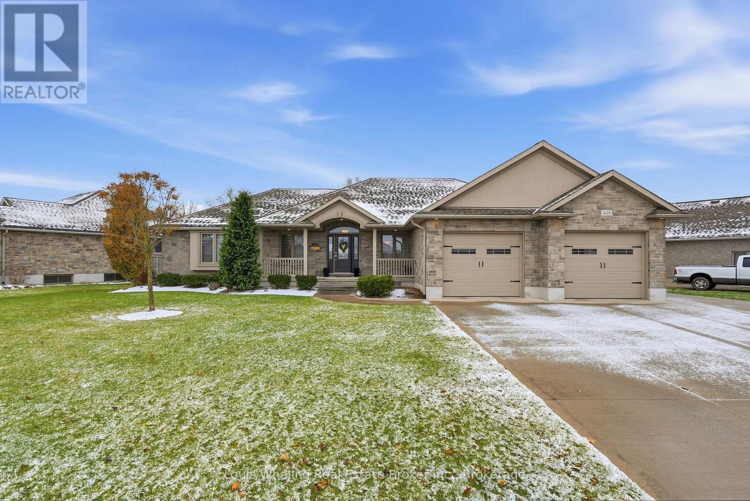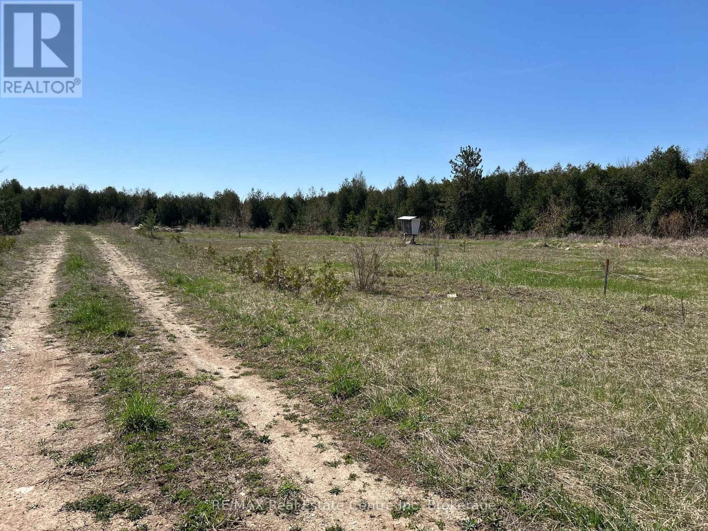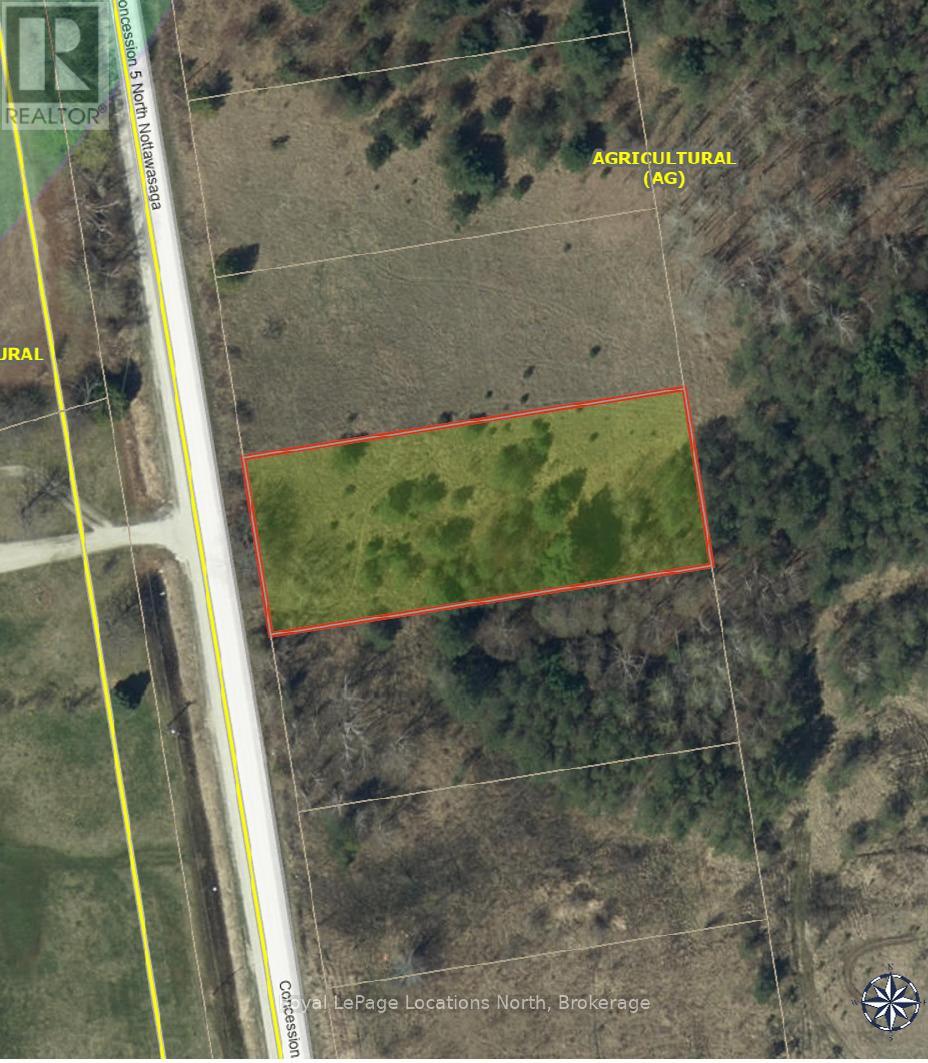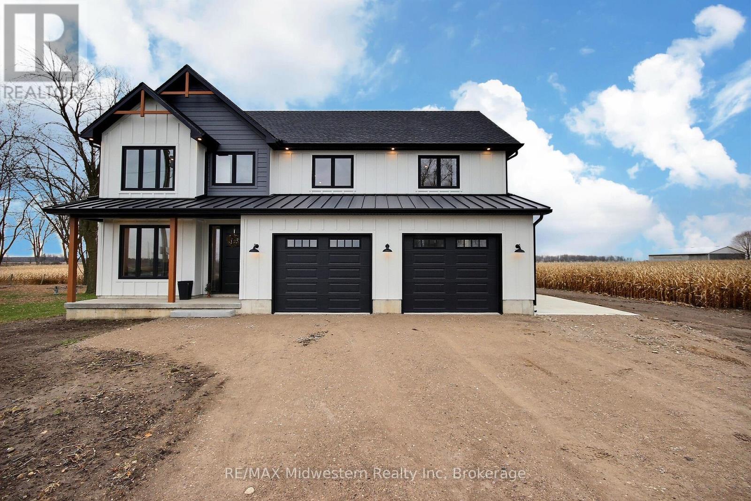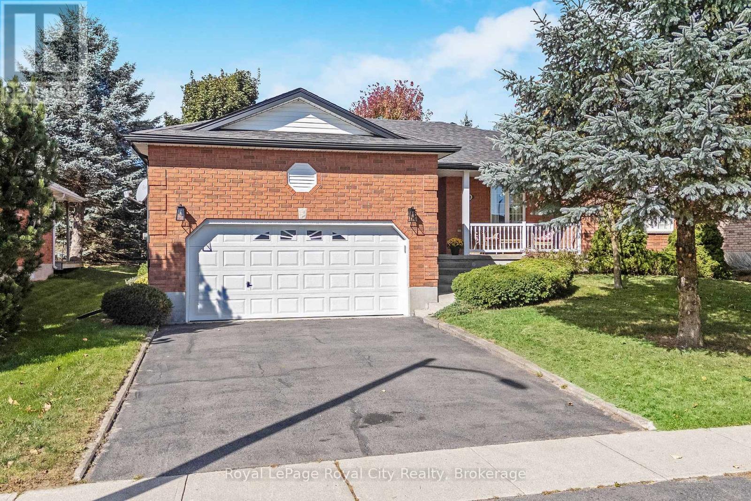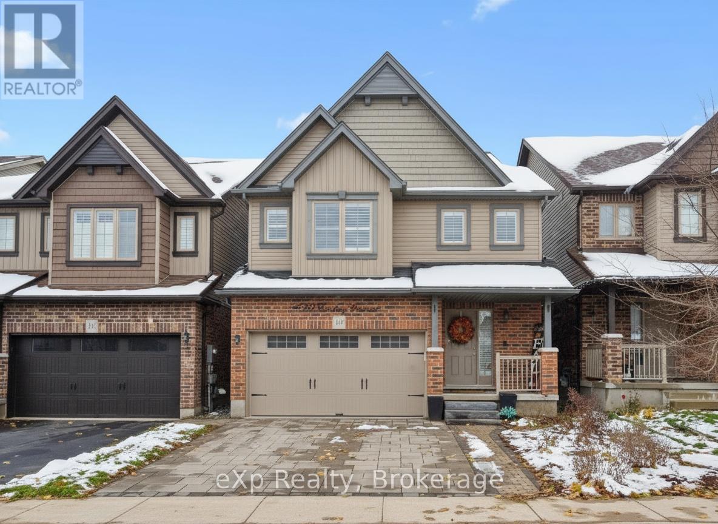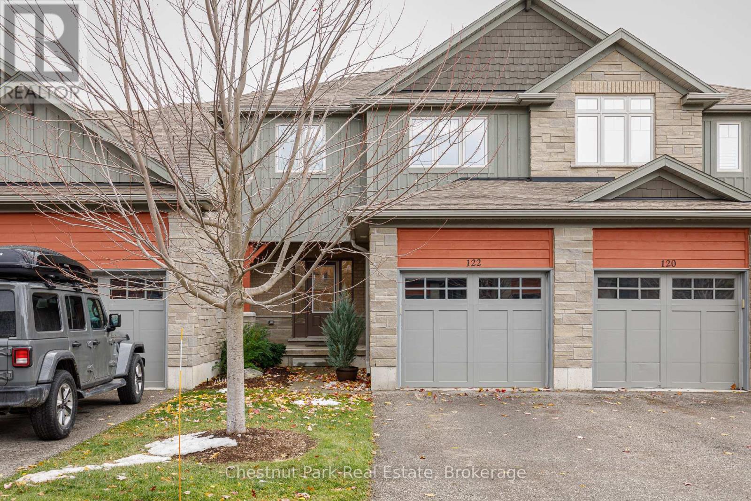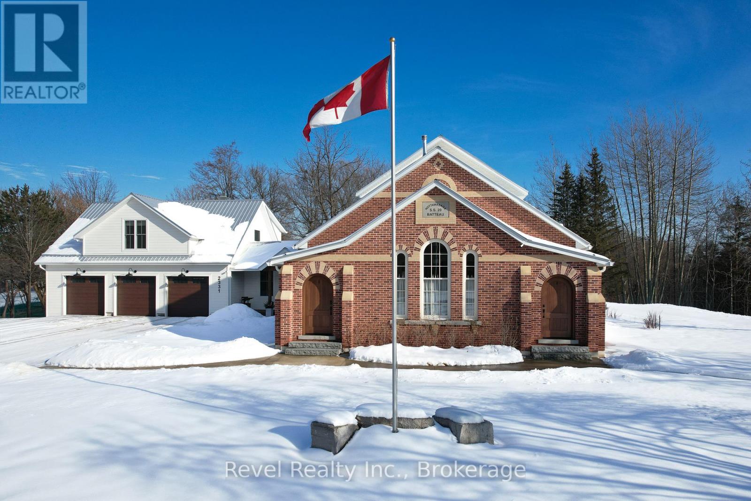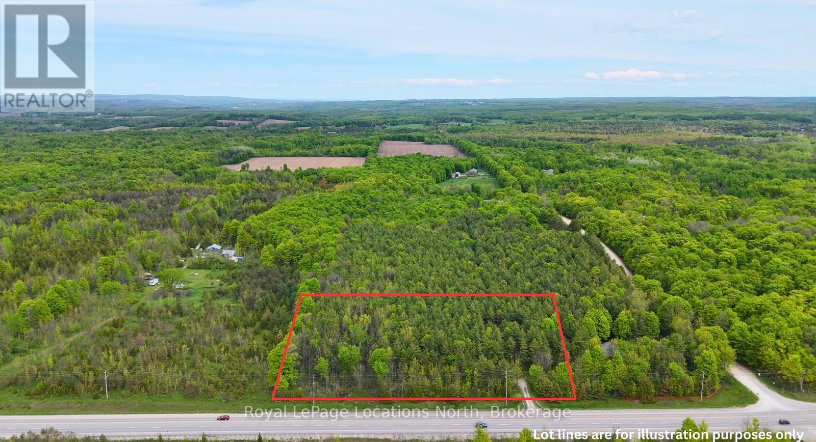48 Quartz Street
East Zorra-Tavistock, Ontario
Quality Apple Homes Luxury Townhome Bungalow. Premium Freehold Living - No Condo Fees, Exceptional Craftsmanship. Discover the new Quality Apple Homes luxury townhome bungalow, thoughtfully designed for discerning homeowners seeking comfort, style, and lasting value. Built entirely freehold with no condo fees, these homes offer wider lots and larger garages, all complemented by flexible closing dates to suit your needs. Apple Home Builders brings 25 years of hands-on expertise to every project, ensuring your home is constructed with care and precision. Experienced craftsmen use upgraded materials, creating a residence that stands out for its durability and elegance. Each townhome is available in several sizes, with a tasteful mix of stone and brick covering the entire main floor façade.This popular Odyssey layout features: 2 spacious bedrooms and 2 full baths. A generous garage with ample storage 1316 sq ft of refined living space. A large, open concept main floor for flexible entertaining and family gatherings, 9 ft ceilings throughout the main floor, plus a raised ceiling in the great room for added grandeur. Rear patio door to composite deck covered by roof. Enjoy a custom quality kitchen, highlighted by a large island and your choice of premium cabinets extending to the ceiling. The open staircase leads to the basement, adding architectural interest and effortless flow to the main floor design.The main floor laundry provides everyday convenience. The primary bedroom boasts a luxury ensuite, complete with an oversized tile and glass shower. With a reputation for building homes the way you want, Apple Home Builders guarantees a personalized experience from start to finish. Each luxury townhome bungalow combines thoughtful design, quality materials, and expert craftsmanship, creating a home you'll cherish for years to come. Please note: Property Taxes are not yet assessed and will be established upon completion ( (id:42776)
RE/MAX A-B Realty Ltd
36 Quartz Street
East Zorra-Tavistock, Ontario
Quality Apple Homes Luxury Townhome Bungalow. Premium Freehold Living - No Condo Fees, Exceptional Craftsmanship. Discover the new Quality Apple Homes luxury townhome bungalow, thoughtfully designed for discerning homeowners seeking comfort, style, and lasting value. Built entirely freehold with no condo fees, these homes offer wider lots and larger garages, all complemented by flexible closing dates to suit your needs. Apple Home Builders brings 25 years of hands-on expertise to every project, ensuring your home is constructed with care and precision. Experienced craftsmen use upgraded materials, creating a residence that stands out for its durability and elegance. Each townhome is available in several sizes, with a tasteful mix of stone and brick covering the entire main floor façade.This popular Odyssey layout features: 2 spacious bedrooms and 2 baths. A generous garage with ample storage 1316 sq ft of refined living space. A large, open concept main floor for flexible entertaining and family gatherings, 9 ft ceilings throughout the main floor, plus a raised ceiling in the great room for added grandeur. Rear patio door to composite deck covered by roof. Enjoy a custom quality kitchen, highlighted by a large island and your choice of premium cabinets extending to the ceiling. The open staircase leads to the basement, adding architectural interest and effortless flow to the main floor design.The main floor laundry provides everyday convenience. The primary bedroom boasts a luxury ensuite, complete with an oversized tile and glass shower. With a reputation for building homes the way you want, Apple Home Builders guarantees a personalized experience from start to finish. Each luxury townhome bungalow combines thoughtful design, quality materials, and expert craftsmanship, creating a home you'll cherish for years to come. Please note: Property Taxes are not yet assessed and will be established upon completion ( (id:42776)
RE/MAX A-B Realty Ltd
8 Cyril Martin Place
Severn, Ontario
Welcome to your Coldwater Dream Home! This Beautifully updated 3-bedroom home is perfectly situated on a quiet dead-end street in the heart of Coldwater. A Short walk to Downtown Restaurants, School, Library, Curling, Arena and Fairgrounds as well as Highway access for commuters. Municipal transit between Coldwater and Midland/Orillia. The Homes 3 Bedroom Main floor boasts new trim/flooring, a gas fireplace, a stunning renovated kitchen with gleaming quartz countertops and all-new (never used) stainless steel appliances, plus a modern bathroom makeover you are certain to love. The Lower Floor features a partially finished basement with an updated, spacious family room that has a separate entrance. A laundry room designed with ample cupboard/counter space that keeps everything neat and organized. An expandable two-piece bath as well as a ton of storage space, ensuring plenty of room to expand and grow. Ready to start your next chapter. Step outside into this Spacious, Private, and landscaped backyard. Enjoy the multi-tiered decks as they are perfect for entertaining and family gatherings as well as the security of this fully fenced yard with children and pets. Take the Entertainment and play onto the large grassed level yard area or onto the Flagstone fire-pit area. A large ShelterLogic enclosure (Comes with a brand-new cover in the box) adds extra storage, while the paved double 5-car driveway extends through to the backyard, offering great potential for your dream garage. You will love living in Coldwater. This very welcoming community hosts multiple year-round events, a curling club, and an arena. Walk to the scenic Trans Canada Trail system, offering big adventure for hiking, cycling, and cross-country skiing. Plus, enjoy downhill skiing, snowmobile trails and golf just minutes away. Barrie is only 30 minutes to the South. AND As a rare bonus: this home stays dry even during multi-day power outages! Updates, charm, space, and location. (id:42776)
Royal LePage In Touch Realty
405 2nd Street S
Hanover, Ontario
This home has great curb appeal and checks all the other boxes too! A 1753sq ft bungalow with 3+1 bedrooms, "U shaped kitchen with quartz counters, dining area with patio doors to a covered rear reck, living room with gas fireplace, primary bedroom has a full ensuite & walk in closet and main floor laundry. The basement has a family sized rec room with gas fireplace, 4th bedroom, 3rd full bath, large utility area with entrance to the garage, and tons of storage space! The rear yard is a good size, is fully fenced and the triple wide driveway is a bonus. (id:42776)
Louis Whaling Real Estate Broker Inc.
755 Stone Road E
Guelph, Ontario
Private 2.3 - Acre country retreat awaiting your home plans and all within the city limits. 2+ acres of gently rolling private space to roam, close to trails, shopping, University and all the other amenities and ideally situated minutes to south Guelph. This lot comes with an exclusive laneway that opens to a picturesque and private meadow that affords endless possibilities for your future residence. Call to walk this beautiful parcel of land (id:42776)
RE/MAX Real Estate Centre Inc
2149 Conc 5 N
Clearview, Ontario
Over half acre lot that would qualify for a building permit if combined with a neighbouring lot but presently just a nicely treed lot for weekend enjoyment. (id:42776)
Royal LePage Locations North
6589 Road 164 Road
North Perth, Ontario
Discover this gorgeous, spacious country home bathed in natural light from its expansive windows and set on a picturesque lot overlooking peaceful open fields. Designed for both comfort and entertaining, the home features an impressive chef's kitchen complete with a pot-filling station, generous pantry, and stylish finishes. The open-concept cathedral living room offers a warm and inviting atmosphere with its cozy fireplace, perfect for relaxing evenings. A main-floor bedroom doubles as an ideal home office for remote work. Upstairs, you'll find a convenient laundry room and large, well-appointed bedrooms, including a primary suite with a truly stunning ensuite. Additional highlights include an oversized double-car garage with in-floor heating, plus in-floor heat throughout the main level for year-round comfort. This exceptional property blends luxury, functionality, and serene country living all in one. (id:42776)
RE/MAX Midwestern Realty Inc
120 Bernardi Crescent
Guelph/eramosa, Ontario
Welcome to 120 Bernardi, nestled on a quiet, mature street, this charming all-brick bungalow has been lovingly maintained by its original owners since it was built in 2000. The main floor features a warm and inviting living room with hardwood floors and a gas fireplace, along with both a formal dining room and a bright dinette area. There are three main-floor bedrooms and two full bathrooms, including a spacious primary suite complete with a 4-piece ensuite and walk-in closet. Main floor laundry adds everyday convenience, and thoughtful accessibility features include a stairlift in the garage for easy entry into the home, as well as an additional stairlift to the basement. The lower level offers an expansive, open-concept recreation room finished with berber carpet, along with a generous fourth bedroom and a 3-piece bath-a comfortable and flexible space for guests or family. The backyard is a peaceful retreat, offering excellent privacy and a large newer wood deck ideal for outdoor enjoyment. The location is highly desirable, just steps from Valentino Park and within close proximity to Harris Mill Public School. This is a beautifully cared-for property that truly shows 10+. (id:42776)
Royal LePage Royal City Realty
139 Couling Crescent
Guelph, Ontario
Welcome to 139 Couling Crescent, a stunning 2-storey detached in one of East Guelph's most desirable family neighbourhoods - just steps to parks, schools, and a splash pad. This 2,183 sqft home features a bright, open-concept main floor with fresh paint and new luxury vinyl flooring in the living area. The kitchen is an entertainer's dream with granite counters, a double-wide pantry, and generous prep space for hosting and family gatherings. Upstairs, the spacious loft offers flexible living - perfect as a second family room, office, or easily converted into a 4th bedroom. Cozy up by the gas fireplace or step out onto the back deck and take in sunset views that stretch for miles over open farm fields. With no rear neighbours, a 1.5-car garage, and fantastic community vibes, this home checks every box for comfort, style, and location. (id:42776)
122 Conservation Way
Collingwood, Ontario
Welcome to Silver Glen Preserve. A vibrant, friendly community perfectly situated in the heart of Collingwood's renowned four-season playground. Enjoy the best of both worlds with downtown shops, restaurants, marina, golf courses, ski hills, and an abundance of scenic biking and hiking trails just minutes away. This beautifully upgraded home offers over 2,200 sq. ft. of finished living space, featuring 3 bedrooms and 3.5 baths. The spacious primary suite includes a luxurious 4-piece ensuite with an oversized glass shower and a generous walk-in closet. Two additional bedrooms with walk in closets with built-in closet organizers and a full 4-piece bath complete the upper level, providing plenty of space for family or guests. The finished lower level offers a convenient laundry area, a cozy family room, with an additional 4-piece bathroom ideal for relaxation or hosting overnight visitors. Step outside to your back patio, surrounded by mature trees that create a private, serene setting perfect for entertaining or quiet evenings outdoors. Additional features include an attached garage with a workbench, built-in shelving, and inside entry for added convenience during the winter months. Select furnishings are included, making this home move-in ready and perfect for those seeking a turnkey lifestyle. Residents enjoy access to an outstanding recreation centre, complete with a seasonal outdoor pool, fitness room, kitchen and entertainment area, social events, book library, and pool table - a true hub of community life. Experience the lifestyle, comfort, and connection that Silver Glen Preserve has to offer. A must-see home that perfectly blends luxury and leisure. (id:42776)
Chestnut Park Real Estate
2331 N Nottawasaga 6 Concession
Clearview, Ontario
Step into history, reimagined. Once home to Nottawasaga SS #20 (circa 1893), the iconic Batteaux schoolhouse meticulously rebuilt on its original footprint, the exterior recreated to match original dimensions, window spacing, rounded doors and brickwork - the interior is bright, open and designed for modern living. Thoughtfully crafted luxury family living additional suites for family or income (currently 2 short-term suites with municipal approval). Elevated living with 6 full bedrooms and 5+1 baths. Main floor features wide-plank hardwood flooring, open-concept layout, vaulted ceilings gorgeous kitchen, quartz-topped island, side-by-side fridge freezer, built-in double ovens, and walkout to the covered back deck for effortless indoor/outdoor living. The main-floor primary suite and laundry offer easy living. A fully finished lower level includes a large family room, in-floor heat. The studio/bachelor suite is currently used as an Airbnb/short-term rental, offering excellent flexibility for multigenerational living, guests or income potential. Above the attached 3-car garage, a separate 2-bedroom, 1-bath apartment (also used as an Airbnb/short-term rental) for extended family, visitors or revenue. Behind the scenes, the home is impressively equipped: separate forced-air propane heating and air conditioning for the schoolhouse and loft/breezeway, radiant in-floor heating in the basement, electric in-floor heating in the ensuite, on-demand hot water with storage tank, air exchangers, and a lower-level bar area roughed in for water, drain, dishwasher and pot lights. Technology and infrastructure are equally robust, with Rogers Ignite fibre, CAT6 wiring throughout, Rogers pods via Ethernet for strong Wi-Fi coverage. Thoughtful nods to the past are everywhere: original schoolhouse pendant lights now hang over the kitchen island, salvaged artifacts, photos and stories donated by the community, keep the legacy of the Batteaux Schoolhouse alive. Minutes to Collingwood. (id:42776)
Revel Realty Inc.
777215 Highway 10
Chatsworth, Ontario
1.8 ACRE BUILDING LOT FOR SALE! Dry flat building envelope already cleared and ready to go! It is the perfect location to build your dream home, situated between Markdale and Owen Sound. The lot is ready to build with all services available at the lot line, including hydro, gas, fibre optic and telephone. An engineered driveway is already in place for easy access. The towering white pines offer privacy, around the cleared building site. An artesian spring on the north end of the lot separates a hardwood bush from a white pine forest, with plenty of wildlife trails leading to the spring. The majority of the lot is flat, dry and offers an ideal location for a perfect building site. Only 1 km from an elementary school, a short drive to shopping in Owen Sound or Markdale and Williams Lake access and private boat launch access is just around the corner. The CP rail trail is only 600 m away, perfect for ATVing, gravel biking and it is a OFSC snowmobile trail in the winter - gaining you access to all of the snowmobile trails in the area! Blue Mountain is just 35 minutes away and Georgian Bay access is 20 minutes away. This is an affordable, ready-to-build lot in a convenient location. Don't miss your chance to make this property yours, book a showing today! See attached documents for permitted uses with zoning. (id:42776)
Royal LePage Locations North

