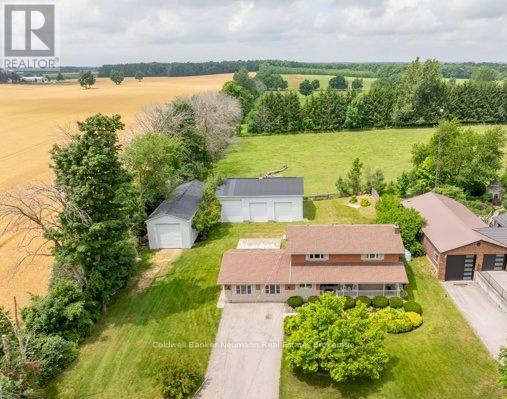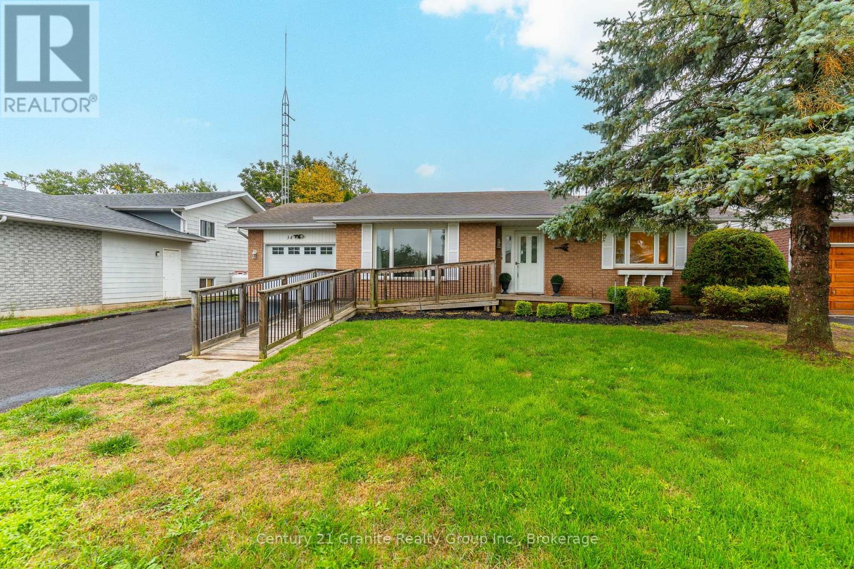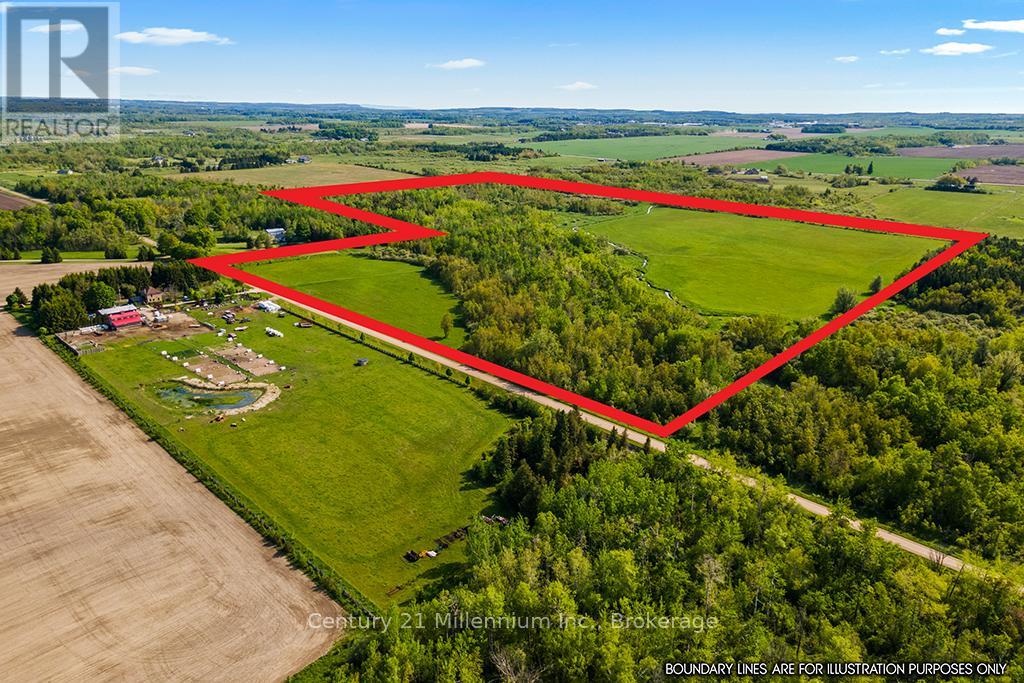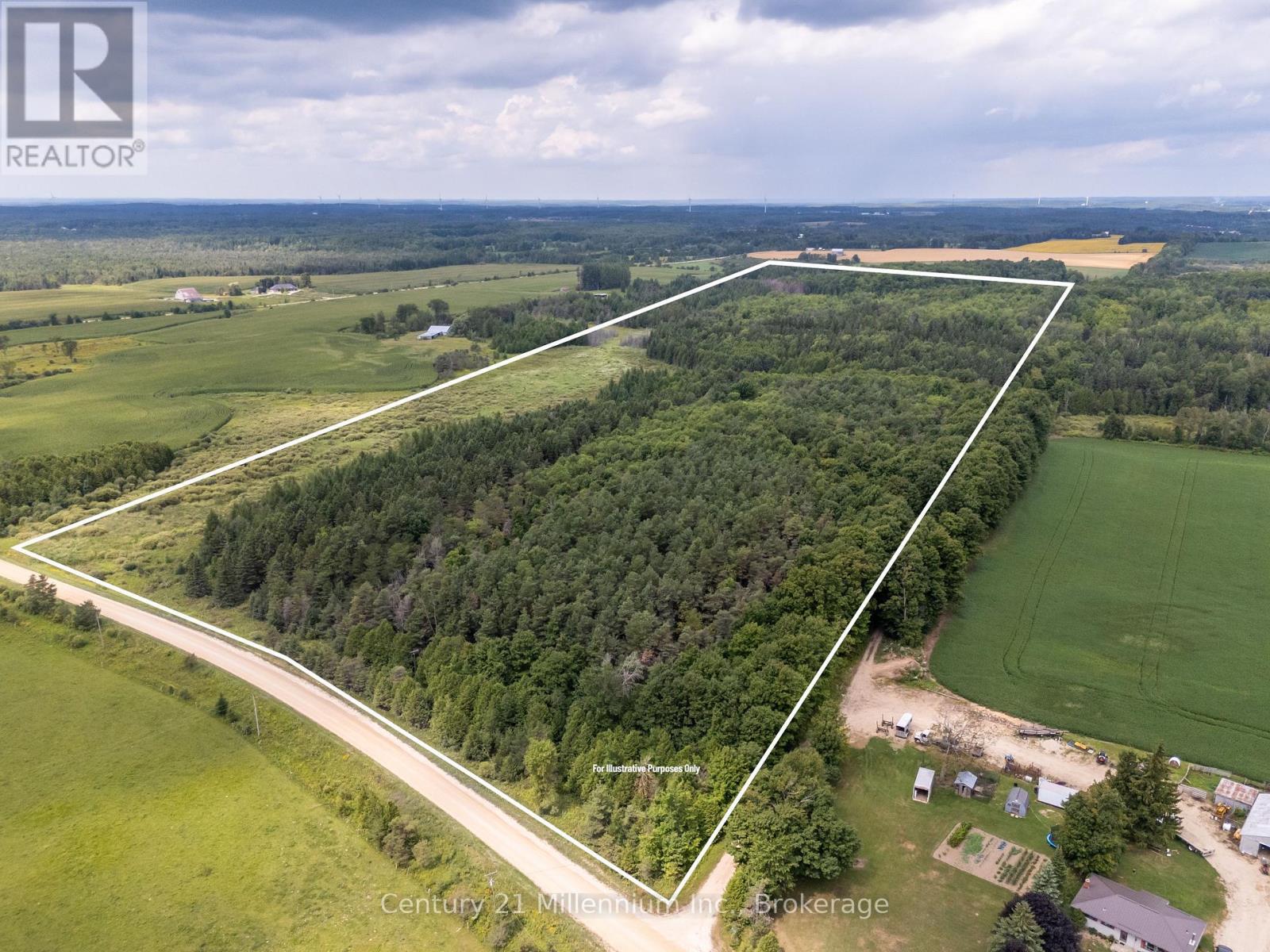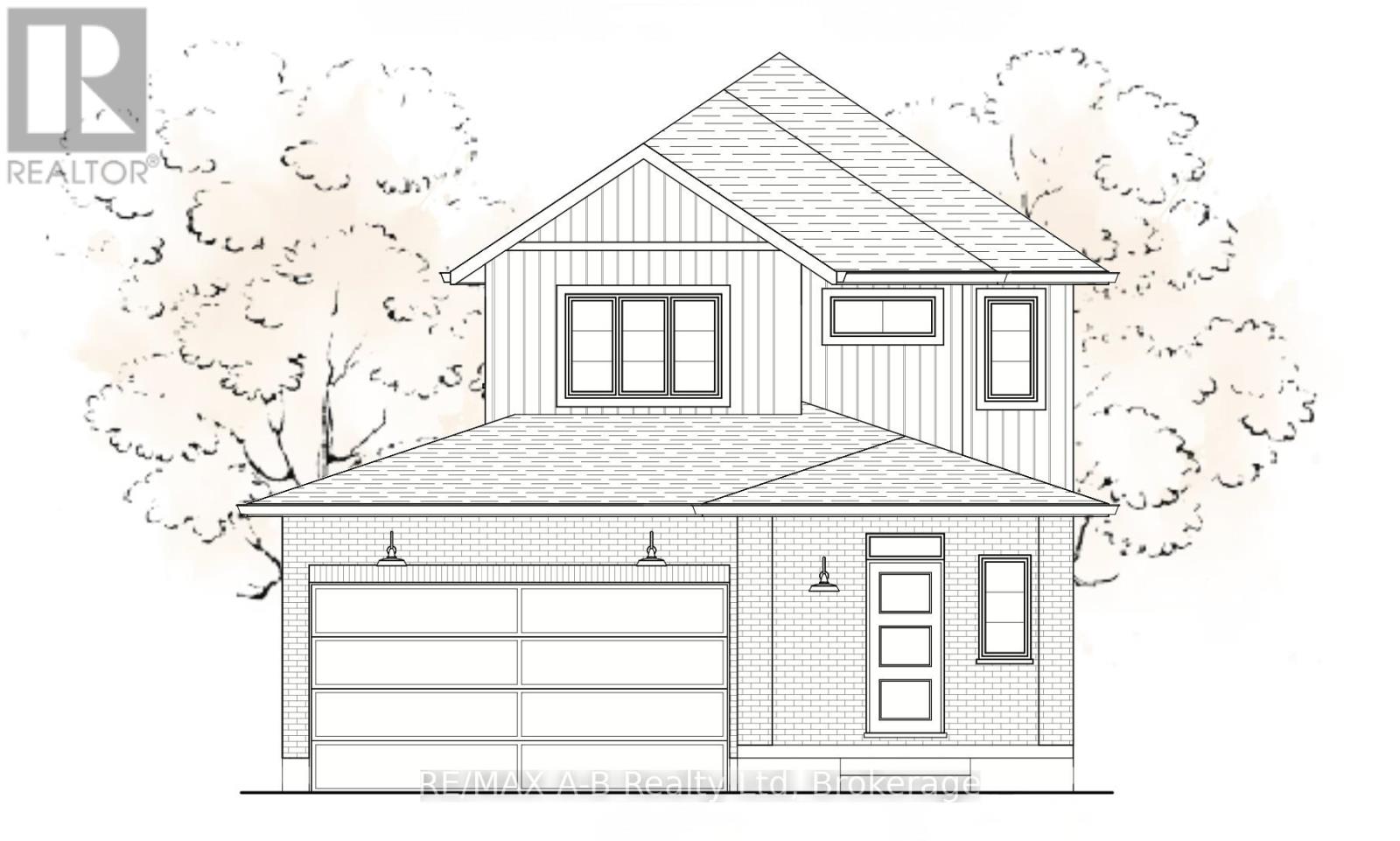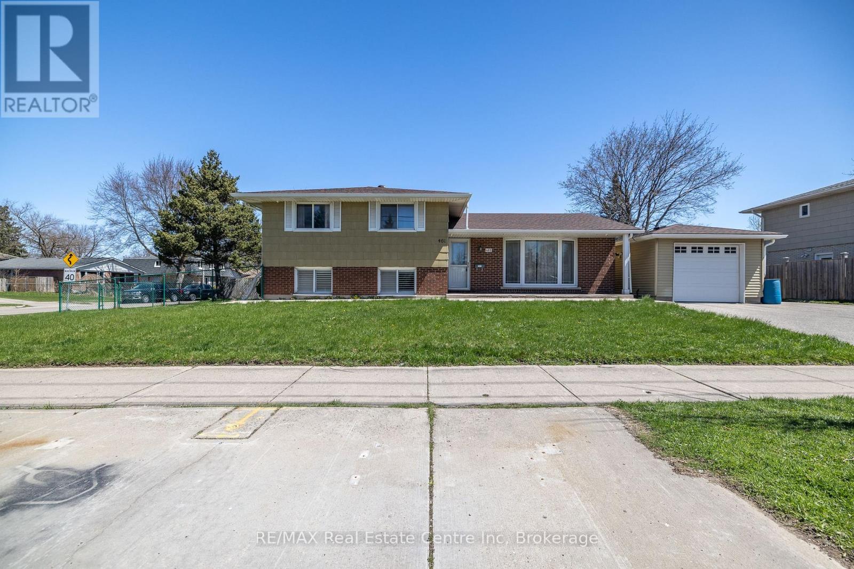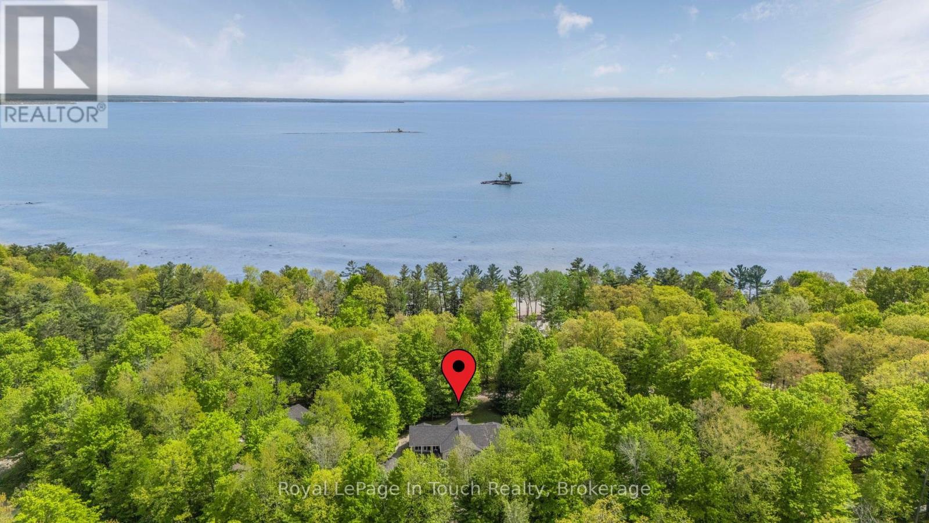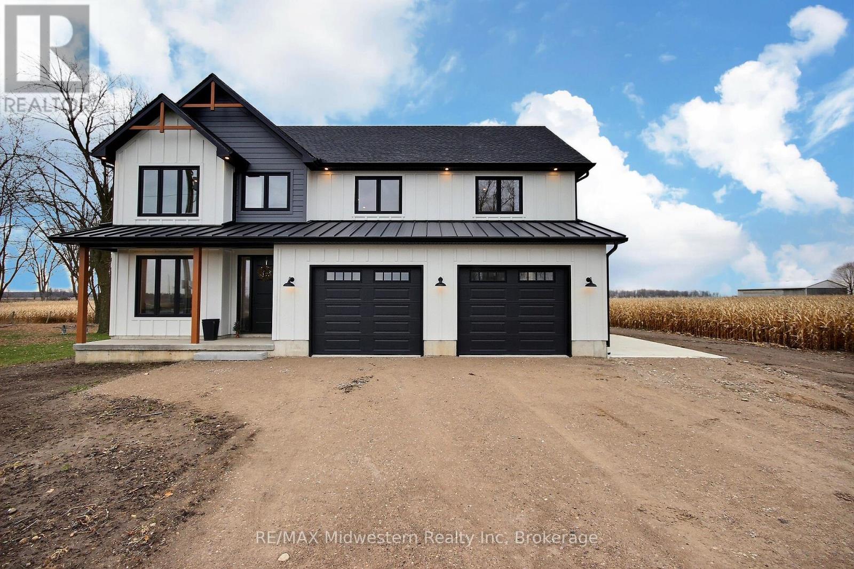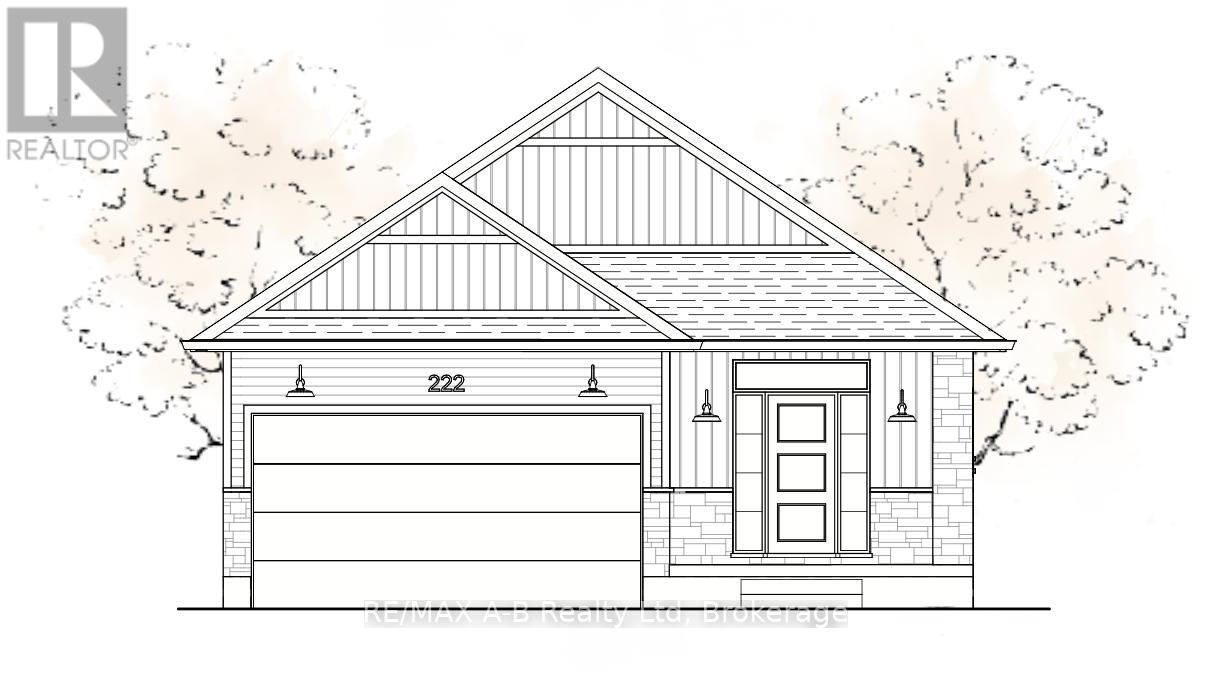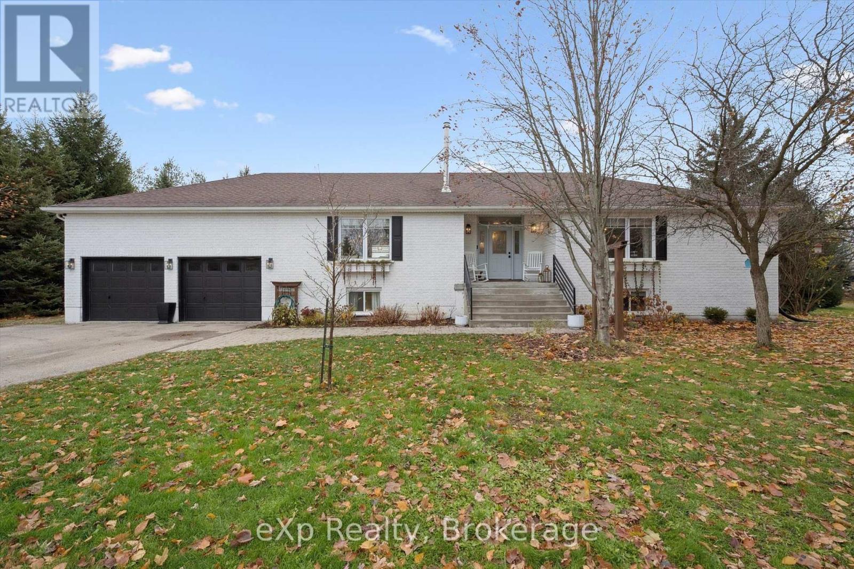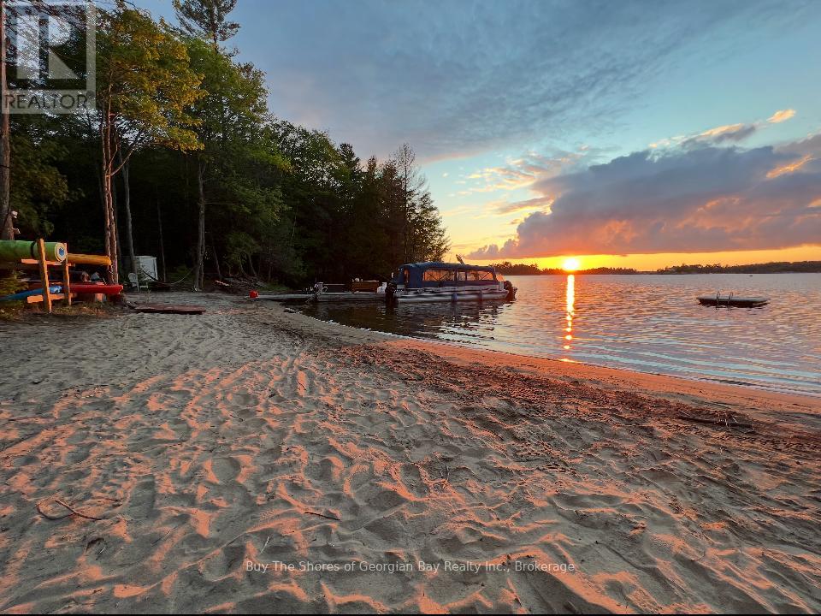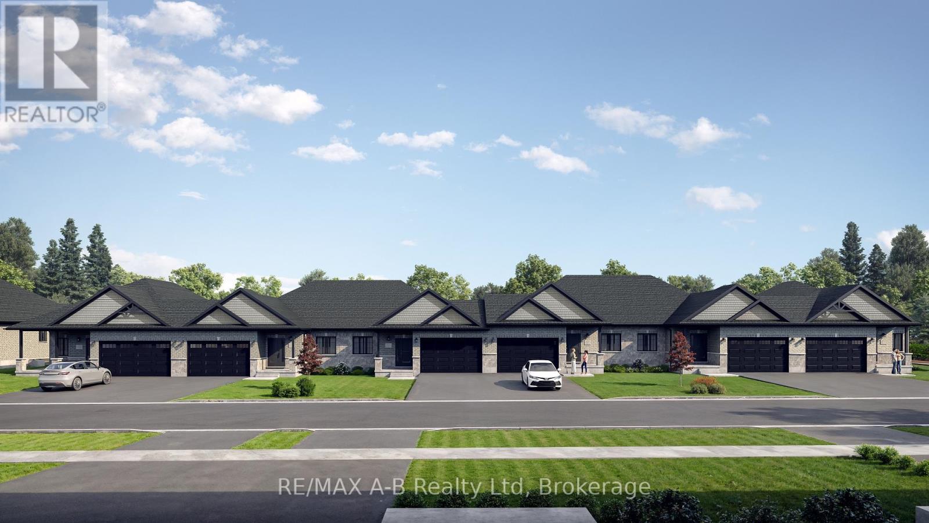7776 Mill Road
Guelph/eramosa, Ontario
Country living at its best! This spacious home loved by one family for over 35 years, sits on just shy of an acre of beautifully landscaped land with serene views of open countryside featuring two shops! Offering over 2,700 sq ft of living space, including a 400 sq ft above-grade bachelor style in law suite, ideal for multigenerational living. The main two story home features a large wood kitchen with stainless steel appliances, ample storage, and quartz countertops. In addition to a separate dining room, and a bright living room with an electric fireplace. Main floor laundry, a 4-piece bath, and a dedicated office/flex space provide everyday convenience. The homes second floor features 4 generous bedrooms, and a full 4-pc bath. The fully finished basement offers additional living space and abundant storage. Additionally - the property features a 20kw generator for an added peace of mind to the homeowner. Outside, you'll find two impressive shops: a 20x60 ft gravel-floor shop with 14ft door - perfect for RV or equipment storage - and a 32x47 ft three-bay shop with one, 12ft and two, 10ft doors boasting over 2,700 sq ft of combined shop space for hobbies, business, or storage needs. The backyard is private and landscaped with no rear neighbours. A perfect combination of function, space, and flexibility in a peaceful rural setting. Just minutes to town amenities with a quick drive into Guelph. A must-see! (id:42776)
Coldwell Banker Neumann Real Estate
34 Cedartree Lane
Kawartha Lakes, Ontario
This bright all-brick bungalow offers true main floor living with everything you need on one level: two bedrooms, full bathrooms, and main floor laundry for everyday ease. The eat-in kitchen and open living area invite connection, while large windows fill the space with natural light. Downstairs, the finished walkout basement adds valuable flexibility-a cozy family room with a propane fireplace, a quiet office or hobby space, and plenty of room when family or guests come to visit. Step outside to your private, landscaped backyard, perfect for morning coffee or summer BBQs. Situated on a quiet street just minutes from the shops and restaurants of Bobcaygeon, and walking distance to schools, parks, and the water. Whether you're right-sizing, retiring, or simply ready for easier living, 34 Cedartree Lane offers the ideal blend of comfort, convenience, and community. (id:42776)
Century 21 Granite Realty Group Inc.
375533 6th Line
Amaranth, Ontario
Discover the potential of this expansive 78+ acre parcel of vacant land located in the heart of Amaranth, Ontario, part of the highly desirable Dufferin County. With approximately 40 to 45 acres of fertile, workable farmland and a creek running through, this property offers an excellent opportunity for agricultural use, hobby farming, or future investment. Nestled within a strong and vibrant rural community, the land is surrounded by picturesque countryside and well-established farms. Enjoy the peaceful charm of country living while being conveniently located just minutes from the thriving towns of Orangeville, Grand Valley, and Shelburne. Whether you're expanding your farming operation, looking to build your dream rural estate, or investing in a rare piece of Ontario farmland, this property is not to be missed. (id:42776)
Century 21 Millennium Inc.
264701 Southgate 26 Road
Southgate, Ontario
Welcome to your very own private escape on this 80+ acre recreational property in Southgate, located on a quiet, unopened road allowance surrounded by a hardwood forest. This secluded retreat is perfect for disconnecting and enjoying the outdoors, whether for a quiet getaway, a potential hunt camp, or year-round recreation. The unique two-storey coach house features 2 bedrooms, a 3-piece bathroom, and an open-concept living space with a kitchen and dining area. Equipped with hydro, baseboard heating, and a Quebec heater, it ensures comfort in all seasons, along with a steel roof, board and batten exterior, an attached two-car garage, a drilled well, owned water heater, and an approved septic system. Outdoors, the land is a mix of mature coniferous forest at the front and approximately 40 acres of deciduous forest at the back, creating a beautiful and varied natural landscape with income potential . The property was formerly enrolled in the Managed Forest Tax Incentive Program, which could provide a financial benefit for new owners who choose to re-apply. A large, spring-fed pond and the Mud river wind through the property, while the adjacent trail is ideal for hiking, ATVing, or simply enjoying the peace and quiet of the woods. A solid coach house with water and power offers additional storage or workspace. Just 15 minutes from Durham and about two hours from Toronto, this property offers access to the scenic and adventure-rich Grey County, known for its outdoor activities like swimming, fishing, hiking, and skiing. This is a unique opportunity to own a quiet, secluded retreat where you can rest, relax, and listen to the birds and the breezes. With its 80+ acres of natural beauty, two-storey coach house, and potential income/tax benefits, this property is a dream for those seeking a rural escape or a recreational investment. (id:42776)
Century 21 Millennium Inc.
Lot 47 95 O.j. Gaffney Drive
Stratford, Ontario
Introducing The Milan by Ridgeview Homes Inc. Step into modern living with this thoughtfully designed 1,452 sq. ft. two-storey floor plan, crafted with exceptional quality and attention to detail. This brand new home offers 3 bedrooms and 2.5 bathrooms, combining open-concept main-floor living with stylish, contemporary finishes. Enjoy 9 ft. ceilings on the main floor, engineered hardwood flooring, and a modern kitchen featuring hard-surface countertops-a beautiful space for cooking, gathering, and everyday living. With Ridgeview Homes, you also have the opportunity to personalize your finishes and features, ensuring your new home truly reflects your style. Located in the desirable Knightsbridge subdivision in Stratford, Ontario, this community blends small-town charm with everyday convenience. Experience Stratford's vibrant downtown, exceptional dining, thriving arts scene, and easy access to neighbouring cities like Kitchener-Waterloo and London. Experience elevated two-storey living-built with care, designed for life. **Interior photos from the model home located at 119 Dempsey Drive.** (id:42776)
RE/MAX A-B Realty Ltd
461 Strasburg Road
Kitchener, Ontario
Charming 3-Bedroom Sidesplit Home Perfectly Located Near Amenities .Welcome to this beautifully 3-bedroom sidesplit home, offering the ideal blend of comfort, style, and convenience. Located in a sought-after neighborhood, this property is just steps away from local amenities, making it the perfect spot for families and professionals alike. Key Features: Updated Kitchen: The heart of the home, featuring modern finishes, sleek cabinetry, and ample counter space for cooking and entertaining.3 Generous Bedrooms: Spacious and bright, each bedroom offers plenty of closet space, perfect for rest and relaxation. Enjoy gatherings and quiet evenings in a spacious, light-filled living area. Family Room: An additional, cozy space ideal for family time, relaxation, or as a home office. Detached Garage: A bonus feature that provides extra storage or parking, ensuring convenience year-round. Situated in a prime location, this home offers easy access to schools, parks, shopping, dining, and public transit, all while maintaining a peaceful, family-friendly environment. Don't miss your chance to own this fantastic home schedule your private tour today! (id:42776)
RE/MAX Real Estate Centre Inc
726 Pennorth Drive
Tiny, Ontario
Welcome To The Beach Life! This Well Maintained 5-Bedroom, 3-Bathroom, Home Or Cottage Sits Just A Short Walk From The Gorgeous Sand Beach And Crystal-Clear Waters Of Georgian Bay. The Main Floor Features A Bright & Convenient Layout With Large Principal Rooms, Vaulted Pine Wood Ceilings, 2 Natural Gas Fireplaces & Windows Galore. Huge Composite Sun-Deck Off Of The Family Room Offers A Nice Private Retreat To Lay-Out, Read A Book Or Catch Some Rays While Listening To The Sounds Of Nature That Surrounds You. Massive Forested Backyard Is The Perfect Spot To Entertain, Relax And Enjoy Evenings Around The Bonfire With Friends And Family. Cozy Covered Porch Provides Both Privacy & Shade After A Relaxing Day At The Beach. Full Height, Partially Finished, Walk-Out Basement With Woodburning Fireplace Offers The Potential To Almost Double The Current Living Space. Additional Features Include: Two Beach Access Walk-Downs Within Less Than 500 Ft. From Property. Huge 3-Car Detached Garage. Located In A Quiet Neighborhood. Premium Forested 195 x 175 Ft. Lot (0.68-Acre) Provides Maximum Privacy. Walking/Hiking Trails With Tons Of Wildlife. Gas Heat. A/C. High Speed Internet. Professionally Landscaped. Located Just 1.5 Hours From The GTA, And Only 15 Minutes From Town. Don't Miss This Incredible Opportunity To Create Lasting Memories In This Amazing Home! Go To Multimedia To View More Pictures, Video Walk-Through & Layout. (id:42776)
Royal LePage In Touch Realty
6589 Road 164 Road
North Perth, Ontario
Discover this gorgeous, spacious country home bathed in natural light from its expansive windows and set on a picturesque lot overlooking peaceful open fields. Designed for both comfort and entertaining, the home features an impressive chef's kitchen complete with a pot-filling station, generous pantry, and stylish finishes. The open-concept cathedral living room offers a warm and inviting atmosphere with its cozy fireplace, perfect for relaxing evenings. A main-floor bedroom doubles as an ideal home office for remote work. Upstairs, you'll find a convenient laundry room and large, well-appointed bedrooms, including a primary suite with a truly stunning ensuite. Additional highlights include an oversized double-car garage with in-floor heating, plus in-floor heat throughout the main level for year-round comfort. This exceptional property blends luxury, functionality, and serene country living all in one. (id:42776)
RE/MAX Midwestern Realty Inc
Lot 27 166 Dempsey Drive
Stratford, Ontario
Introducing The Athens by Ridgeview Homes Inc. Discover modern comfort and quality craftsmanship in this brand new bungalow floor plan, offering 1,485 sq. ft. of thoughtfully designed living space. This 2-bedroom, 2-bathroom home combines open-concept living with elegant finishes, creating a space that feels both inviting and refined. Enjoy 9 ft. ceilings throughout the main floor, engineered hardwood flooring, and a contemporary kitchen with hard-surface countertops - all designed with today's lifestyle in mind. With Ridgeview Homes, you also have the opportunity to personalize your finishes and features, tailoring your home to your unique style. Located in the sought-after Knightsbridge subdivision in Stratford, Ontario, this community blends small-town charm with modern convenience. Enjoy Stratford's vibrant downtown, renowned dining and arts scene, and easy access to nearby cities such as Kitchener-Waterloo and London. Experience timeless living - built with care, designed for life. **Interior photos from the model home located at 119 Dempsey Drive** (id:42776)
RE/MAX A-B Realty Ltd
7223 Wellington Rd 51 Road
Guelph/eramosa, Ontario
Beautifully updated modern farmhouse-style bungalow on over an acre, featuring a custom kitchen (2020) with quartz countertops, large island, a farmhouse sink and new flooring throughout. The primary suite offers a private ensuite, plus four additional spacious bedrooms and a 3-season sunporch overlooking the property. The lower level includes a private in-law suite with a full bathroom, an extra bedroom, and a separate play area. Laundry on both levels, two cold storage rooms, and an attached 2-car garage add convenience. Enjoy country living with a 3-year-old deck, new front porch, apple trees, landscaped gardens, chicken coop, large shed, and long driveway with ample parking. Updates include a new dishwasher and washer (2025), newer A/C, refrigerator, stove, windows, garden doors, and furnace. A private, well-maintained rural retreat just minutes from local amenities. (id:42776)
Exp Realty
15212 Georgian Bay Shore
Georgian Bay, Ontario
This spectacular Georgian Bay waterfront property is available to build your island Dream Cottage. In a beautiful sheltered bay, there is over 500' of pristine waterfront, with a naturally made beach. This property is over 6 acres, with plenty of room to pick your favorite location to build. The stunning westerly sunset views from this location will not disappoint. Hydro is at the lot line, and it's only a 10 minute boat ride from Honey Harbour. Boat Access Only. (id:42776)
Buy The Shores Of Georgian Bay Realty Inc.
32 Quartz Street
East Zorra-Tavistock, Ontario
Quality Apple Homes Luxury Townhome Bungalow. Premium Freehold Living - No Condo Fees, Exceptional Craftsmanship. Discover the new Quality Apple Homes luxury townhome bungalow, thoughtfully designed for discerning homeowners seeking comfort, style, and lasting value. Built entirely freehold with no condo fees, these homes offer wider lots and larger garages, all complemented by flexible closing dates to suit your needs. Apple Home Builders brings 25 years of hands-on expertise to every project, ensuring your home is constructed with care and precision. Experienced craftsmen use upgraded materials, creating a residence that stands out for its durability and elegance. Each townhome is available in several sizes, with a tasteful mix of stone and brick covering the entire main floor façade.This popular Courtland layout features: 2 spacious bedrooms and 2 full baths. A generous garage with ample storage1530 sq ft of refined living space. A large, open concept main floor for flexible entertaining and family gatherings, 9 ft ceilings throughout the main floor, plus a raised ceiling in the great room for added grandeur. Rear patio door to composite deck covered by roof. Enjoy a custom quality kitchen, highlighted by a large island and your choice of premium cabinets extending to the ceiling. The open staircase leads to the basement, adding architectural interest and effortless flow to the main floor design.The main floor laundry provides everyday convenience. The primary bedroom boasts a luxury ensuite, complete with an oversized tile and glass shower. With a reputation for building homes the way you want, Apple Home Builders guarantees a personalized experience from start to finish. Each luxury townhome bungalow combines thoughtful design, quality materials, and expert craftsmanship, creating a home you'll cherish for years to come. Please note: Property Taxes are not yet assessed and will be established upon completion (id:42776)
RE/MAX A-B Realty Ltd

