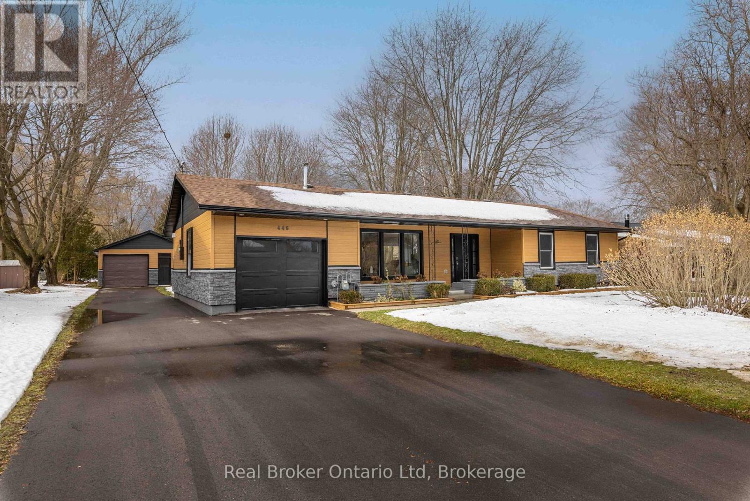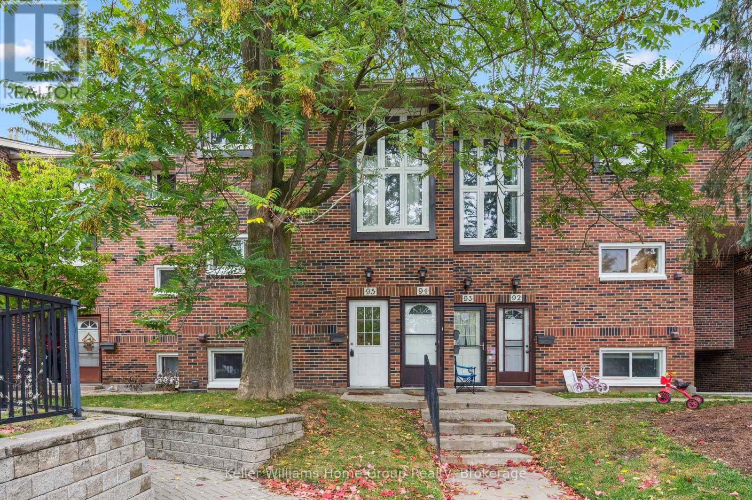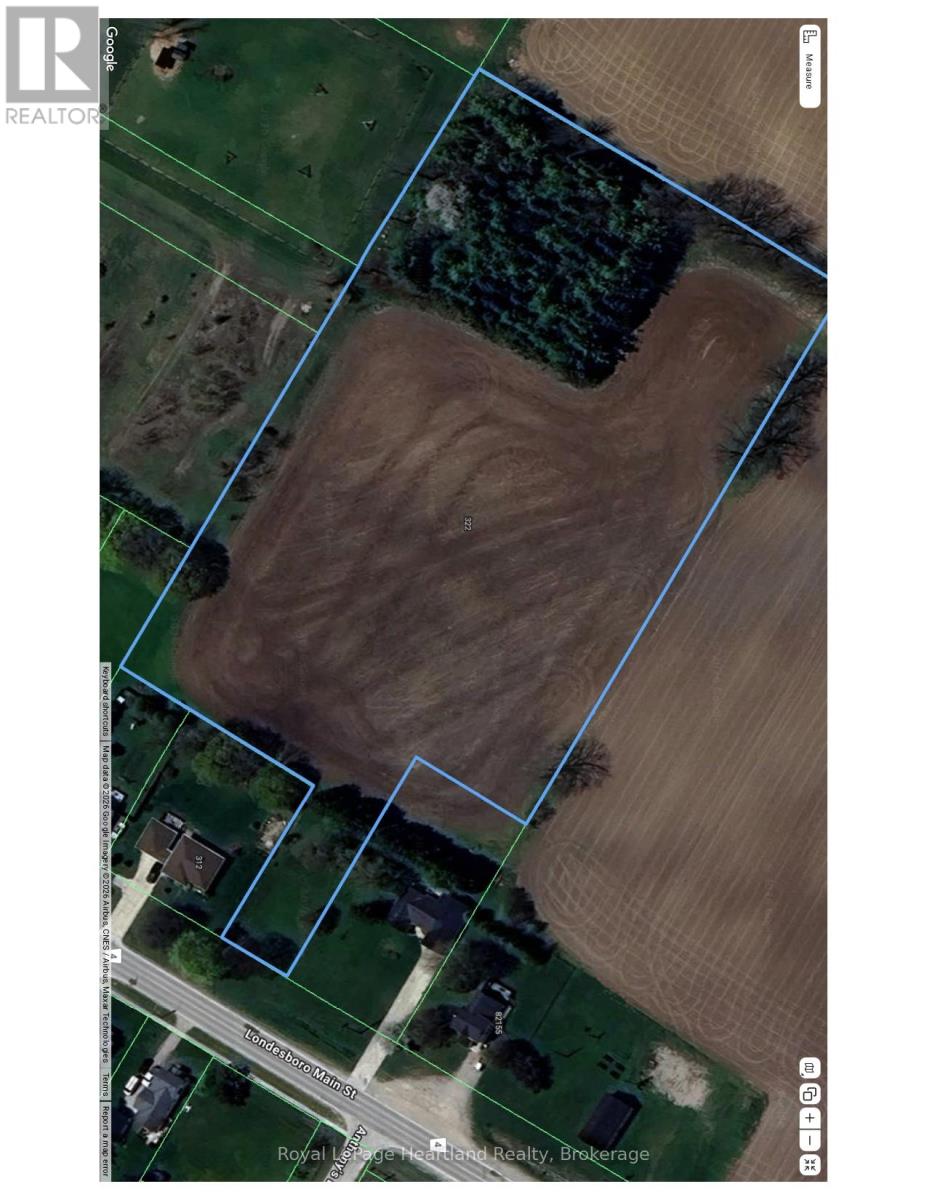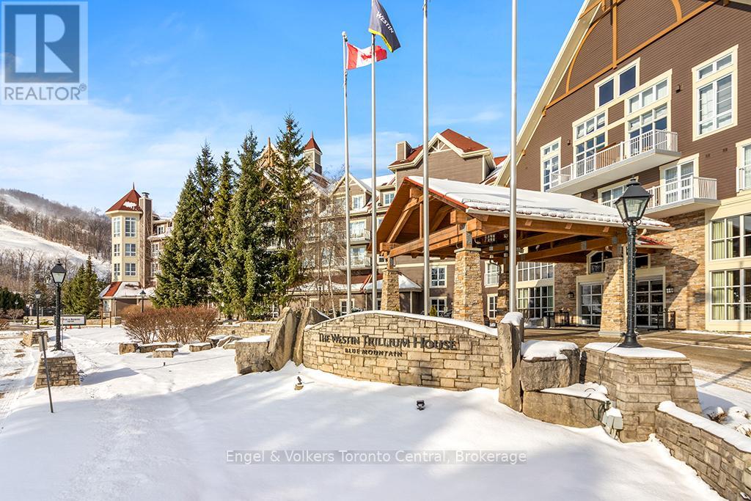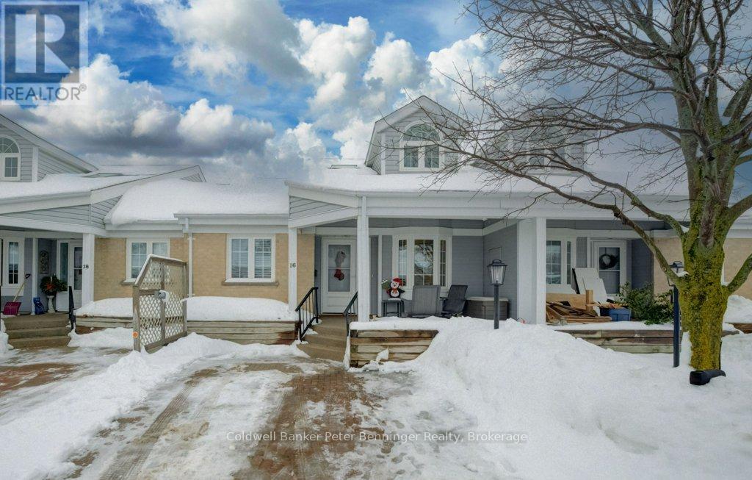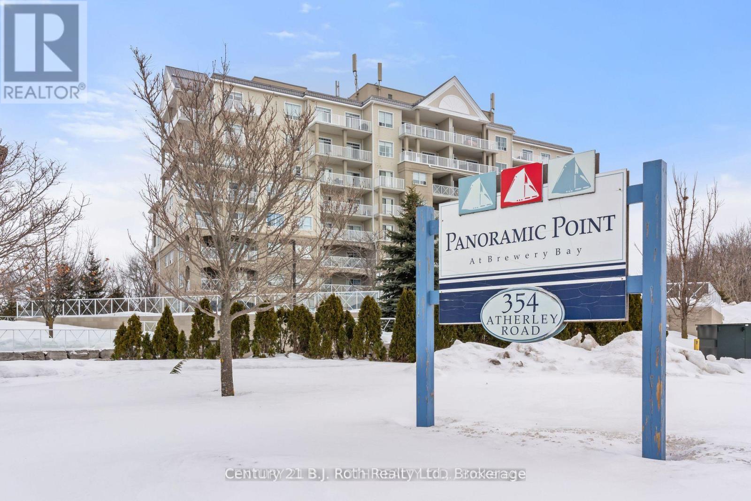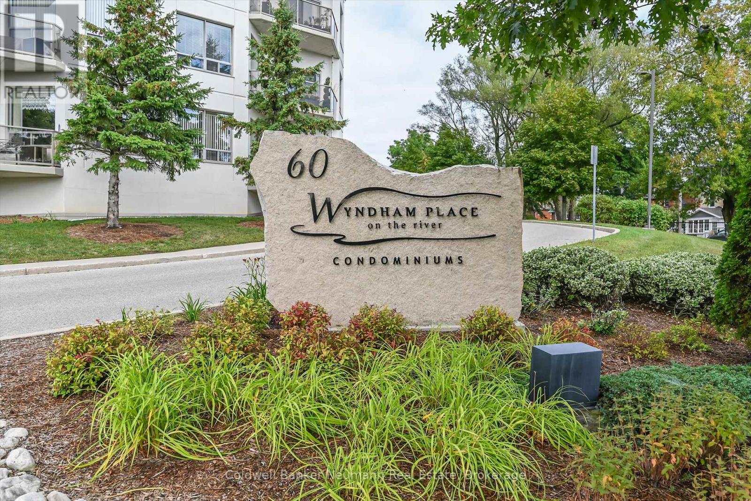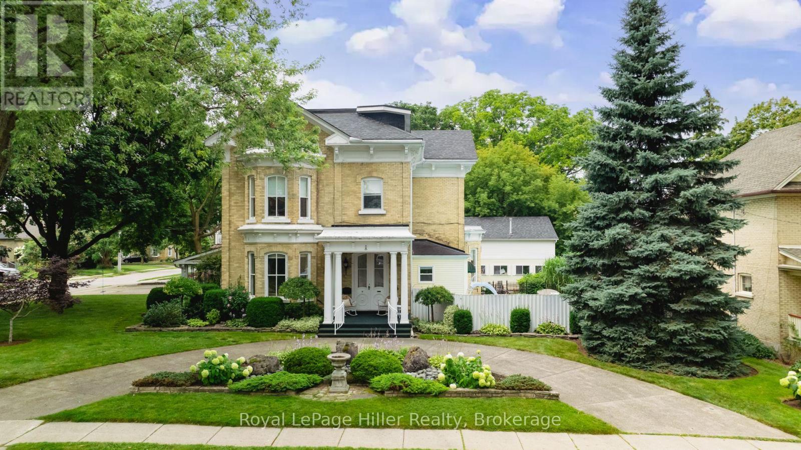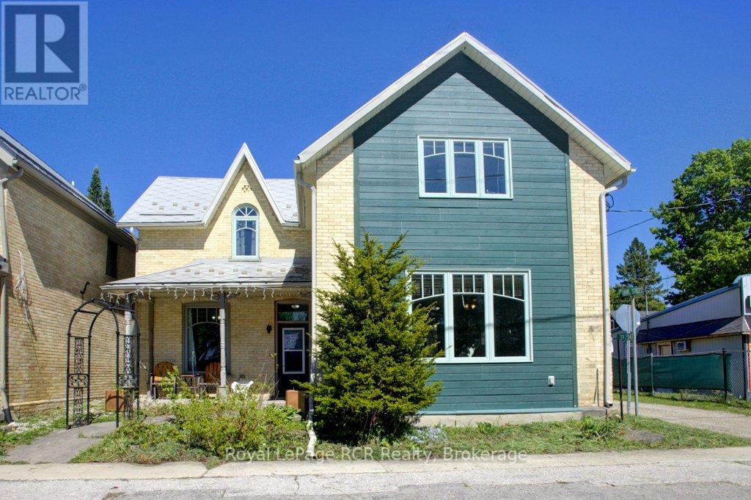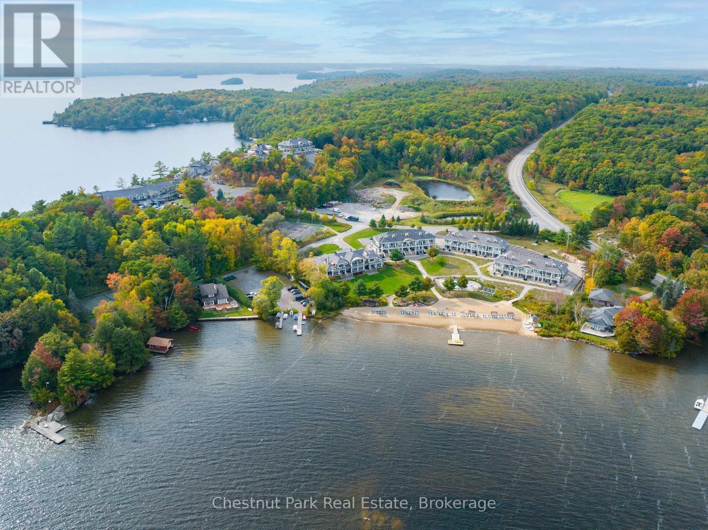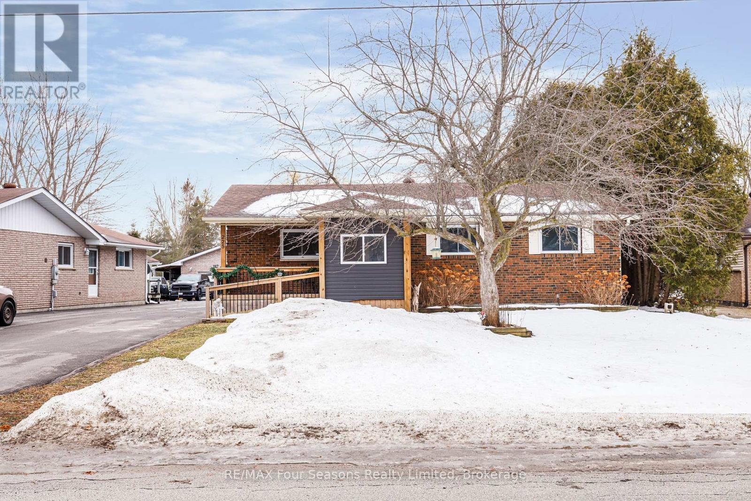446 Isaac Street
South Bruce Peninsula, Ontario
Thoughtfully renovated for low-maintenance, main-floor living, this home is designed to let you slow down and truly enjoy each day. The open, modern layout flows effortlessly, with quartz countertops and a beautifully updated bath creating a space that's comfortable, functional, and welcoming from the moment you step inside. Outside, a private yard with a gentle water feature offers a peaceful place to unwind, while the hydro-powered shop provides space for hobbies, storage, or projects at your own pace. Just steps from scenic trails, local shops, and the sparkling shores of Georgian Bay, this home offers a rare opportunity to simplify, settle in, and embrace a more relaxed way of life. (id:42776)
Real Broker Ontario Ltd
95 - 49 Rhonda Road
Guelph, Ontario
UNDER $500K IN DESIRABLE WEST END DEVELOPMENT! There's a reason why those who live at 49 Rhonda don't move very often! This well run development packs a lot of value for buyers, both inside and out. There's even a pool! Within a short distance from schools, Margaret Greene Park, the West End Recreation Centre, shopping and more, this wonderful townhome has so much to offer. At almost 1300sf, unit 95 is a 3 bedroom, 2 bath model that offers walkout access to a private, fully fenced backyard. The main level features spacious living and dining areas with two access points to outside. The adjoining updated kitchen includes ample cabinet and counter space as well as a dinette area or breakfast/coffee nook. The main level also has a 2pc powder room and laundry. The second level is complete with three great-sized bedrooms and a 4 piece updated bathroom offering comfort and privacy while providing the perfect retreat for rest and relaxation. This home has been lovingly maintained and it shows! Right through your back gate is the playground access and pool access, which are on-site features of the Countryside complex! Don't miss it! (id:42776)
Keller Williams Home Group Realty
Concession 11, Pt Lot 26 Main Street
Central Huron, Ontario
Welcome builders, developers and investors! A vacant, 5.3 acre, residential/development parcel within a settlement area in the Hamlet of Londesborough located minutes from Clinton and Goderich. Currently, almost 1 acre is zoned residential and the rest is zoned development. Approximately 1 acre is wooded. Maybe start by building your home within the residential envelope and imagine how you will use the rest of the property. A concept diagram shows how the property might be developed as an eight (8) lot cul-de-sac with a stormwater management pond. Hydrology and drainage studies are complete. In addition, the property has the necessary frontage required and may support a commercial or mixed-use (residential/commercial) development through an approved re-zoning application through the municipality of Central Huron. Get started with your dream today! (id:42776)
Royal LePage Heartland Realty
265 - 220 Gord Canning Drive
Blue Mountains, Ontario
BEAUTIFUL MOUNTAIN VIEW BACHELOR SUITE IN THE WESTIN - The suite was recently refurbished and is offered fully furnished complete with kitchenette, dining area, French balcony, Westin Standard bed, gas fireplace and pull out sofa for extra sleeping capacity. Order in room service from the popular Oliver and Bonicini Restaurant off the lobby or head out to the many wonderful restaurants throughout the Blue Mountain Village. Ownership in the Westin includes valet parking, access to all amenities, year-round outdoor pool, hot tub, sauna, and fitness center and an option for the suite to be pet-friendly. Blue Mountain Resort offers Westin owners a fully managed rental program which helps offset operating expenses and still allows for liberal owner usage. HST is applicable to purchase price (but may be deferred by obtaining a HST number and enrolling the suite into the rental program). 2% + HST one time Blue Mountain Village Association membership entry fee applies. Annual BMVA fee of $1.08 + HST per square foot. Utilities included in the condo fees. Your cottage alternative awaits! (id:42776)
Engel & Volkers Toronto Central
16 - 874 Arlington Street
Saugeen Shores, Ontario
An ideal place at the perfect time! Consider this spacious condo that offers a very convenient lifestyle. Finished living spaces on all three levels including a second floor spectacular loft that is currently used as a guest bedroom / lounge with a romantic dormer you just want to dress up!!!! Look over the classy banister to the main level at the vaulted living-room ceiling, gas fireplace and traditional living room. Down a soft easy flight of stairs is the main level with a large kitchen. Built for sharing, it has a super peninsula overlooking the rest of the main floor. Extra feature is a large newer pantry system that is second to none for storage and practicality. Lovely kitchen window looks out to the covered front porch which has awnings for privacy as you recline in the fresh air. Dining area accommodates a large table, flanked by the living-room, bright with light and an access to the back yard and patio. Main floor has two bedrooms and bathrooms including the Primary Suite and Ensuite. Basement is finished with yet another full bedroom and bathroom, family room, laundry and workshop areas. You can downsize here without REALLY downsizing!!! An added bonus is that this unit has 2 parking spots. 1 door away is visitor parking! Invite the gang! Condo fee's are reasonable at $395 and the location is peaceful, backing on to the Rail Trail, yet nice and close to the amenities of Port Elgin. Thoughtful updates include 2023 new furnace and air conditioner, tankless hot water (owned), those built-in pantries and included will be all the appliances. This has been a well loved home. Owner just needs to downsize. (id:42776)
Coldwell Banker Peter Benninger Realty
211 - 354 Atherley Road
Orillia, Ontario
Discover refined lakeside living in this stunning 2-bedroom, 2-bath waterfront condo on the shores of Lake Couchiching, complete with its own private sandy beach. This bright, modern, move-in-ready suite showcases 9-foot ceilings, elegant finishes, and an open-concept layout designed to impress. Sunlight pours in through expansive windows and two sets of sliding doors that lead to a generous balcony with a natural gas BBQ hookup-perfect for entertaining or relaxing by the water. The stylish kitchen features quartz countertops, a breakfast bar, sleek backsplash, and stainless steel appliances, while convenient ensuite laundry adds everyday ease. The spacious primary bedroom offers a large walk-in closet and a well-appointed ensuite with a walk-in shower. Included are one underground parking space and a storage locker. This exceptional waterfront building provides direct lake access, a private beach, canoe and kayak storage, paddleboard racks, scenic walking paths, and beautifully maintained parks. Enjoy direct access to the Millennium Trail and Tudhope Park for peaceful walks or bike rides. A true entertainer's retreat, this highly sought-after Orillia condo complex offers resort-style amenities including an indoor pool, hot tub, sauna, fitness centre overlooking the lake, newly renovated party room with a cozy fireplace, outdoor patio with gas BBQ, bike storage, guest suites, visitor parking, full-time concierge service, and even a private car wash. Pet-friendly and ideally located close to Highways 11 and 12, as well as downtown Orillia-this property truly has it all. (id:42776)
Century 21 B.j. Roth Realty Ltd.
206 - 60 Wyndham Street S
Guelph, Ontario
Set on the edge of Guelph's vibrant downtown and bordering the river, this well-maintained condo offers an exceptional location. Long regarded as one of the city's most desirable buildings, 60 Wyndham is known for its strong sense of community and evident pride of ownership-something you feel the moment you arrive. Just steps from cafés, restaurants, the farmers' market, and scenic river trails, the location perfectly blends urban convenience with natural tranquility. Recent updates to the lobby and hallways create a bright, welcoming first impression, leading to a spacious second-floor suite with a thoughtfully designed open-concept layout. The kitchen features timeless white cabinetry, quartz countertops, and a modern backsplash, seamlessly connecting to the dining and living areas for comfortable everyday living and entertaining. The primary bedroom offers a private retreat with a 3-piece ensuite and walk-in shower, while a second bedroom and full bath provide flexible space for guests or a home office. In-suite laundry and ample storage enhance everyday convenience. Enjoy peaceful views from the private balcony overlooking landscaped grounds with a gazebo and patio. Building amenities include a fitness room, party room, guest suite, and secure underground parking, with condo fees covering heat, water, building insurance, and common elements for simplified living. (id:42776)
Coldwell Banker Neumann Real Estate
14 Nile Street
Stratford, Ontario
A stately Multi-Residential, Multi-Use property in the heart of Stratford, Ontario. Prominently situated at the corner of Nile and Cobourg Streets, this exceptional property offers dual driveway access and sits just steps from Lake Victoria, Stratfords park system, world-renowned Festival Theatres, and a wealth of fine dining and boutique shopping destinations.This versatile property features a grand main-floor residence accessible via the formal circular drive off Nile Street, a charming front porch, or the rear yard entrance off the expansive tenant parking area on Cobourg Street. The 3-bedroom main residence showcases an efficient kitchen with generous storage and prep space, two ensuite bathrooms, a 4-piece bath, and a sun-filled front sitting room complete with a gas fireplace and mini bar ideal for entertaining. The elegant principal dining and living areas are adorned with gorgeous original trim and moldings, creating the perfect setting for gatherings and special occasions.An additional casual dining space opens to a tranquil backyard garden and pool patio retreat. The basement level includes a two-piece bathroom, laundry area, spacious recreation zone, and well-organized mechanical systems offering endless customization potential. Located on the second and third floors, separate from the main home, are three generously sized self-contained apartments, each with a private entrance providing strong income all rented to the Stratford Festival. Outdoor amenities include a private in-ground pool, beautifully landscaped garden areas, and a detached four-car garage with a full second level and separate access perfect for future residential development, a studio, office, or workshop. Whether you're seeking an elegant personal residence with income support or a lucrative investment opportunity in one of Ontarios most charming cultural cities, this property offers endless possibilities. (id:42776)
Royal LePage Hiller Realty
42 - 55 Harrison Street
Stratford, Ontario
A must view end-unit townhouse condo backing onto open green space with spectacular south/west-facing views. Three full levels of finished living space. Two bedrooms plus an upper family room easily converted to a third bedroom, if needed.Open-concept main floor with a stylish granite countertop kitchen, well-maintained appliances, and sight-lines over the living area and dinette. Walk-out to a deck with motorized awning. Windows on the east, south, and west sides provide consistent natural light throughout the day. Engineered hardwood and ceramic tile throughout.Separate dining room offers flexibility as a main-floor office with privacy and strong natural light. Upper level features two generous bedrooms, a 4-piece bath and a 4pc ensuite, upper laundry room with sink, and a large walk-in closet in the Primary bedroom.Finished lower-level rec-room with walk-out to a private patio. One-owner home. Meticulously maintained. Neutral décor. Clean, disciplined finishes. Move-in ready. No deferred work. (id:42776)
Royal LePage Hiller Realty
392047 Grey Rd 109 Road
Southgate, Ontario
Welcome to the heart of Holstein! This expansive family home offers the perfect blend of traditional farmhouse warmth and the quiet, community-focused lifestyle you've been dreaming of. Situated directly across from the local general store, you'll enjoy the ultimate small-town convenience while being only a short drive away from full urban amenities. The main level is the functional heart of the home, featuring bright, versatile spaces tailored for a busy family: The farmhouse kitchen is a functional workspace with plenty of room for meal prep and family gatherings. The large living room is an inviting space characterized by its bright atmosphere-perfect for relaxing or entertaining. Work-Life Balance: Tucked away on the main floor is a dedicated office nook, ideal for remote work or a quiet homework station. Convenience First: A clever 2-piece washroom combined with laundry facilities rounds out the main floor, keeping chores tucked away and accessible. Head upstairs to find a layout designed for rest and organization: Three Spacious Bedrooms: Each room offers generous proportions, ensuring everyone in the family has their own comfortable retreat. Bonus Storage: Say goodbye to clutter with a large, handy storage closet-the perfect spot for seasonal gear, linens, or keepsakes. (id:42776)
Royal LePage Rcr Realty
E206b1 - 1869 Muskoka 118 Road W
Muskoka Lakes, Ontario
1/8 Fractional Ownership opportunity and one of Muskoka's most sought after Resorts. Experience the perfect blend of comfort, convenience, and Muskoka charm in this exquisite two-bedroom condo at Touchstone Resort. Thoughtfully designed for maintenance-free, luxury living, this residence offers an effortless lifestyle in one of Lake Muskoka's most desirable settings.Step into a bright, open-concept living space that flows seamlessly onto two private balconies, ideal for enjoying morning coffee or evening sunsets over the Muskoka landscape. A screened-in Muskoka room provides additional versatile space for relaxation or entertaining, allowing you to enjoy the outdoors in comfort, rain or shine.The unit offers easy access and security through the main building. With pools and resort amenities just steps away, every day feels like a getaway. Whether you're seeking a seasonal retreat or a permanent home, this condo combines resort-style convenience with elegant, low-maintenance living.A rare opportunity to enjoy the iconic Muskoka lifestyle with modern comfort, striking views, and effortless access to all that Touchstone Resort has to offer. (id:42776)
Chestnut Park Real Estate
225 Christopher Street
Clearview, Ontario
Immaculate brick home offering quality upgrades, thoughtful accessibility, and modern comfort throughout, with nearly 1,500 sq ft of well-designed living space. The paved driveway leads to an accessible covered front porch with ramp access, welcoming you into a bright open-concept layout featuring 9-foot vaulted ceilings and hardwood flooring. Every aspect of the home has been updated, offering a truly move-in-ready experience. The kitchen is equipped with stainless steel appliances and flows seamlessly into the main living and dining areas-ideal for everyday living and entertaining. The spacious primary bedroom includes a walk-in closet and private ensuite. Additional highlights include hot water on demand, a new furnace and heat pump (2022), and upgraded insulation for improved efficiency and year-round comfort. The fully finished 16' x 20' detached garage offers excellent space for hobbies, storage, or a workshop. Set on a deep lot with a large back deck, this property provides plenty of room to relax and enjoy the outdoors. A well-maintained home that combines durability, accessibility, and comprehensive updates in one exceptional package. (id:42776)
RE/MAX Four Seasons Realty Limited

