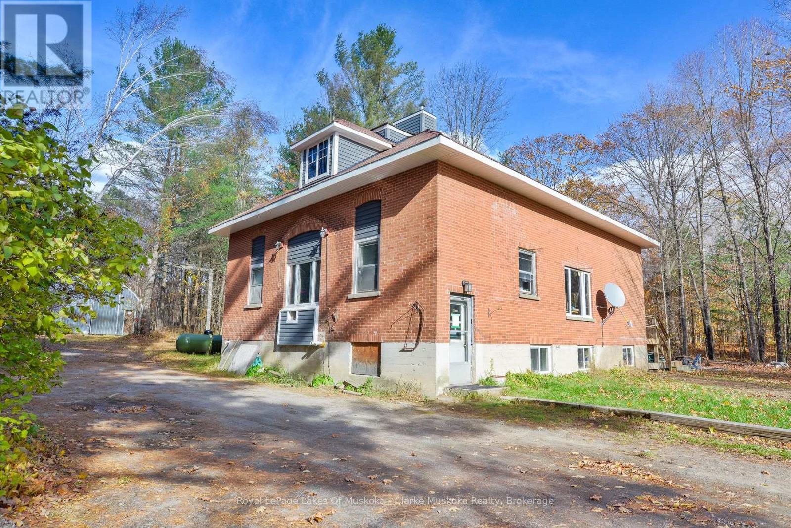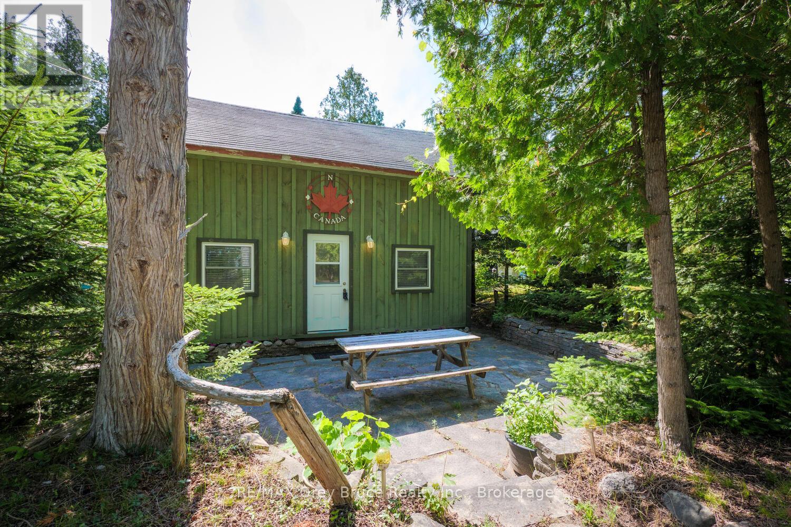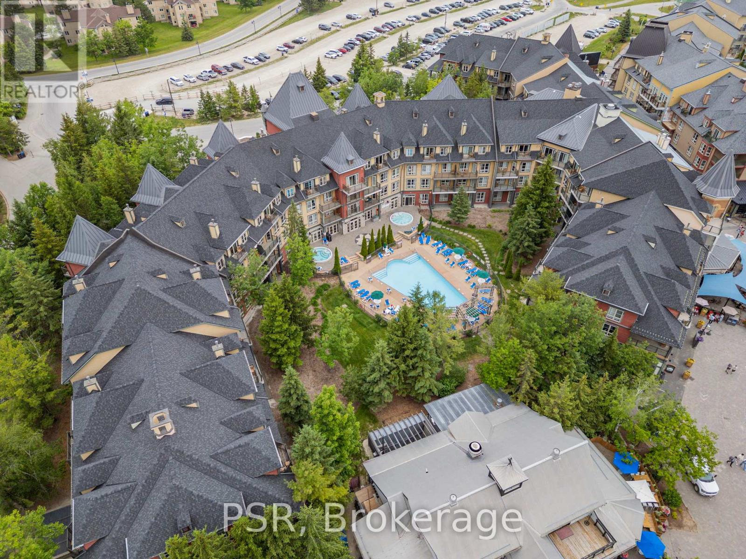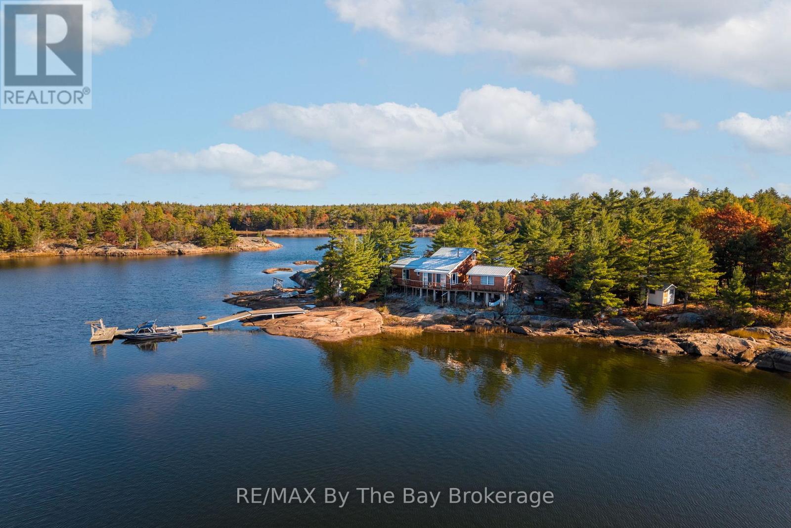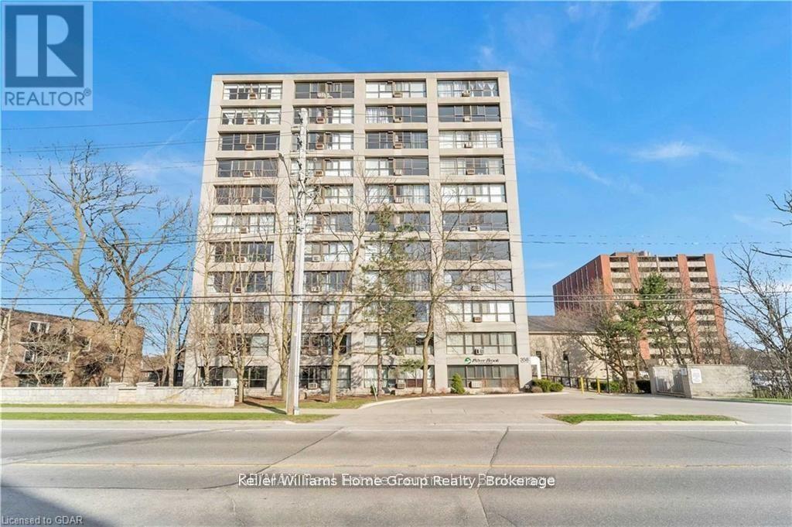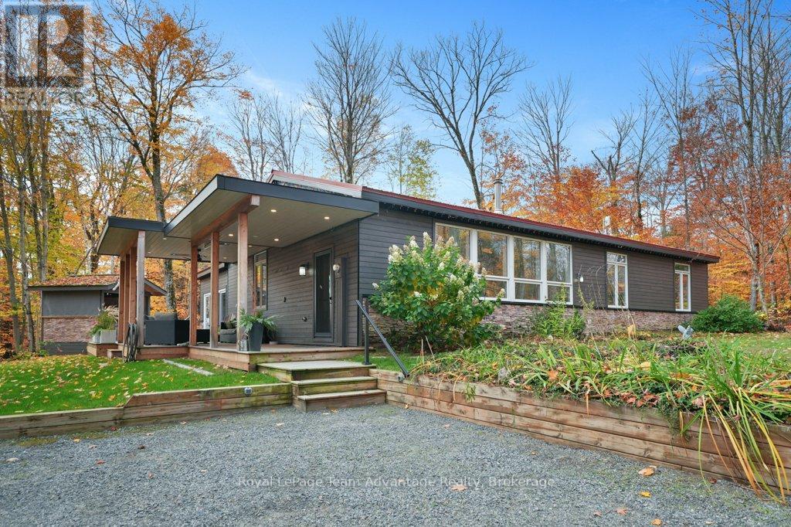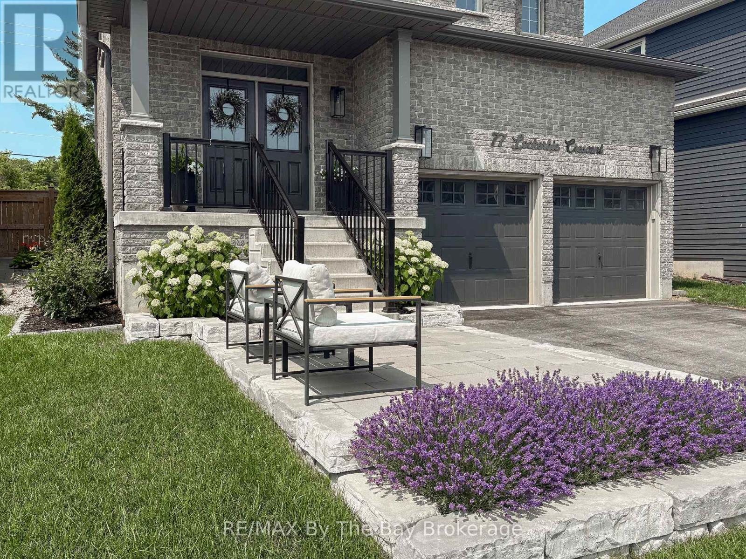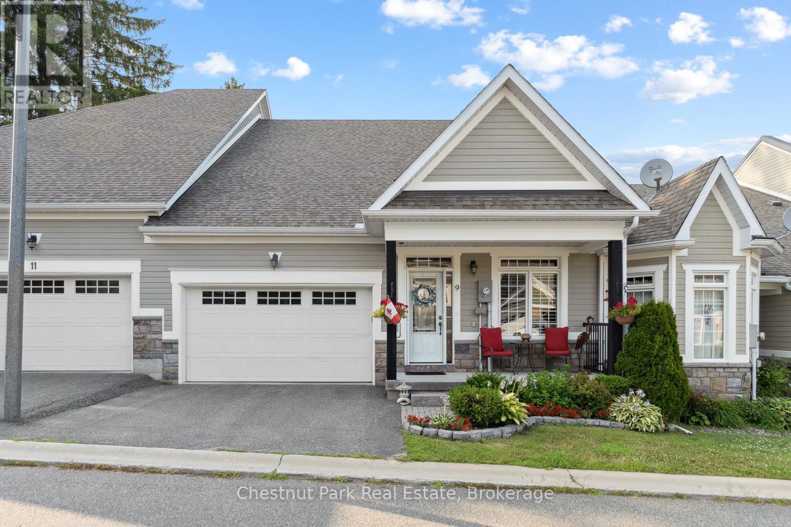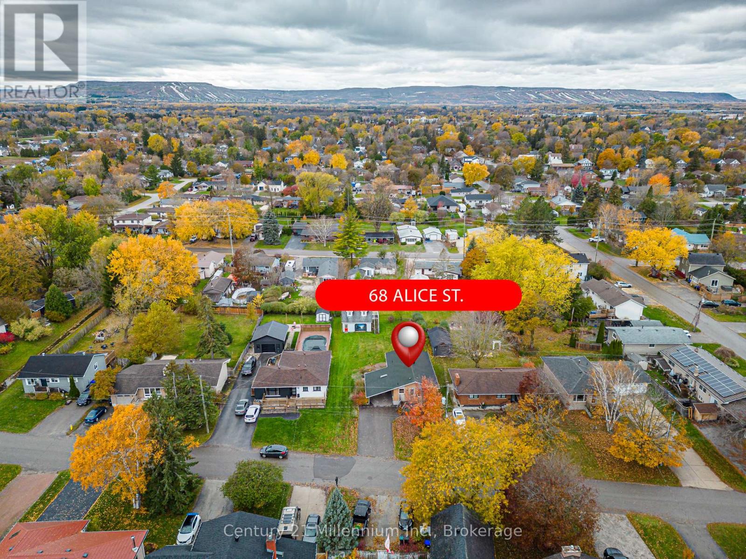2026 Peninsula Road
Muskoka Lakes, Ontario
Welcome to 2026 Peninsula Road - a beautifully maintained 3-bedroom, 2-bathroom residential home perfectly situated in the desirable community of Minett. This inviting property blends classic Muskoka character with modern comfort, creating an ideal year-round retreat or full-time residence. With ample living space and spacious backyard, this property lends itself to being a great place for entertaining. Nestled on Peninsula Road, this home offers the quintessential Muskoka lifestyle - just minutes to the JW Marriott Rosseau Resort, marina access, public beaches, golf courses, and scenic trails. Enjoy the peace and beauty of nature while staying connected to the conveniences of nearby Port Carling and Rosseau village. Whether you're seeking a four-season family home, a weekend retreat, or an investment property in one of Ontario's most prestigious lake districts, 2026 Peninsula Road delivers exceptional value and timeless Muskoka charm. (id:42776)
Royal LePage Lakes Of Muskoka - Clarke Muskoka Realty
1106 King Edward Avenue
South Bruce Peninsula, Ontario
North Sauble Beach classic with two cottages on one lot. The main 4-bedroom cottage has been thoughtfully updated for comfort and style while keeping its original rustic charm intact. Just a 5-minute walk to both the Sauble River and the quieter north end of Sauble Beach.The second cottage, tucked at the back of the property, offers 2 bedrooms a perfect setup for extra guests, teens, or even a separate rental space.This location has a great vibe: walk to the municipal boat launch, canoe and kayak rentals, tennis courts, and a less crowded stretch of beach. The nearby grocer is stocked with ice cream, fresh baked goods, a quality butcher, and beer and wine. Park the car and enjoy everything on foot.Revisit the cottage life of your youth with these vintage charmers. (id:42776)
RE/MAX Grey Bruce Realty Inc.
465 - 156 Jozo Weider Boulevard
Blue Mountains, Ontario
Welcome to carefree resort living in the heart of Blue Mountain Village! This beautifully updated Bachelor Suite in The Grand Georgian offers the perfect blend of comfort, style, and convenience, ideal for personal getaways or investment income. Fully refurbished in 2023 (approx. $30,000), the suite features a modern kitchen and bathroom, fresh paint and carpet, new furniture, and curated artwork, completely turn-key and move-in ready! Enjoy a cozy gas fireplace, queen bed, sofa bed, and a fully equipped kitchen for effortless stays. The Grand Georgian provides exceptional amenities: a seasonal outdoor pool, two year-round hot tubs, sauna, fitness room, lounge, heated underground parking, and private storage. Owners can benefit from Blue Mountain's full-service rental program to offset costs while retaining generous personal use. Condo fees include hydro, gas, and water. Experience true four-season living, steps to the Village's shops, restaurants, and slopes. HST may apply (deferred with HST number); 2% BMVA entry fee and annual fee of $1.08/sq ft. (id:42776)
Psr
2 Island 2890
Georgian Bay, Ontario
Nestled in the heart of Cognashene, lies a stunning 2-acre island in a private bay with only 3 other cottages separated by crown land. Enjoy the tranquility and stellar sunsets from an extremely well appointed 2-bedroom cottage with large loft and open concept living / kitchen. Only a few steps across the sun deck, there's a private guest cabin so family and company will have their own space. A short walk down a rocky path gets you to yet another small Bunkie for additional sleeping. A deep water dock provides sheltered mooring for a large boat and offers great swimming and fishing. This pristine and unique Island getaway has been a well loved home away from home for a wonderful local family for more than two generations, and they are leaving the place in perfect condition for a new family like yours. Access is available by boat, airboat and snowmobile from Honey Harbour. (id:42776)
RE/MAX By The Bay Brokerage
205 - 358 Waterloo Avenue
Guelph, Ontario
Welcome to 205-358 Waterloo Ave. This 2 Bedroom + Den, 2 Washrooms, Approximately 1197 Sq Ft, Recently Upgraded Home Has So Much To Offer -- Hardwood Floors Throughout, Enormous Living/Dining Area, Beautiful Kitchen With Attractive White Cabinetry, Ceramic Floor, Granite Countertop, And Just The Right Amount Of Storage. The Den With Its Bright Large Window Is Convenient For A Home Office. Ideally Located Close To All Amenities. (id:42776)
Keller Williams Home Group Realty
101 - 409 Joseph Street
Saugeen Shores, Ontario
This welcoming Port Elgin condo is an excellent starter option for first-time buyers, offering three bedrooms, 1.5 bathrooms, and a roughed-in bathroom in the basement for added future value. The main level provides comfortable living with access to a private patio, while the sought-after location places you close to Northport School, playgrounds, ball diamonds, and everyday amenities. With monthly maintenance fees covering grass cutting, garbage and recycling, snow removal (excluding the unit's driveway), building insurance, and common elements, this property provides a convenient, low-maintenance lifestyle. (id:42776)
Sutton-Huron Shores Realty Inc.
160 Grand Cypress Lane
Blue Mountains, Ontario
Welcome to 160 Grand Cypress Lane, an extraordinary four-season retreat that is nestled in the heart of the Blue Mountains, this exquisite 4-bedroom, 5-bathroom residence offers over 4,900 sq. ft. of impeccably finished living space, designed to inspire relaxation and connection. From the moment you arrive, you'll sense the thoughtful craftsmanship and attention to detail that defines every inch of this home, from the vaulted ceilings and striking exposed beams to the sunlit great room that invites you to gather and unwind. The chef-inspired kitchen is the heart of the home, featuring high-end appliances, double islands, and a seamless flow that's ideal for both everyday living and elegant entertaining. Offering versatility and privacy, this property includes a separate loft-style apartment above the garage and a private wing for guests or extended family featuring 2 spacious bedrooms with private bathrooms and a charming loft with a storybook staircase leading up to a delightful little nook that is perfect for kids to read or enjoy their own secret hideaway. The serene primary suite is a sanctuary unto itself, with panoramic hilltop views. The professionally landscaped backyard was designed for year-round enjoyment. Lounge by the sparkling in-ground salt water pool, unwind in the hot tub, detox in the cedar barrel sauna, or sip cocktails at the Tiki bar while taking in the soothing sounds of the pond and waterfall. Every element of this property invites you to slow down, celebrate life, and make lasting memories. Set within one of the most coveted communities in the Blue Mountains, 160 Grand Cypress Lane offers the ultimate blend of tranquility and convenience steps from elite ski clubs, hiking and biking trails, award-winning golf, sandy beaches, and the charming Village at Blue, where dining, shops, and year-round entertainment await. (id:42776)
Century 21 Millennium Inc.
34 Beechwood Lane
Seguin, Ontario
Welcome to your year-round home on beautiful Hooton Lake - a quiet, non-motorized lake perfect for peaceful living and time spent in nature. Set on 2.84 acres with 243 feet of shoreline this 3-bedroom, 2-bathroom property features a rare combination of privacy, comfort and lakeside charm. Built in 1990 and thoughtfully updated, the home features a chef-style kitchen with island ideal for entertaining and a sunken living room with a high efficiency wood burning fireplace. A cozy family/sunroom with propane fireplace, expansive windows and a walkout to the deck - creating an effortless indoor/outdoor area with covered area with infrared heaters, generous decking and a swim spa for year-round relaxation, exercise or just relax in the hot tub end of the spa. The landscaped grounds include your own private beach-perfect for morning swims, paddle boarding or soaking up the sun. A Generac generator adds peace of mind, while a detached garage & bunkie add plenty of space for toys, gear and guests. Ideal for family living or weekend escapes. Whether you're enjoying quiet mornings by the lake, hosting friends on the deck or unwinding in the swim spa this Hooton Lake home delivers comfort, nature and four-season enjoyment. Located in Seguin close to Parry Sound and all amenities. Home is calling, it's ready for you to settle in and start making memories. (id:42776)
Royal LePage Team Advantage Realty
77 Lockerbie Crescent
Collingwood, Ontario
Welcome to 77 Lockerbie Crescent, a beautifully designed 4-bedroom, 3.5-bathroom home in the sought-after Mountaincroft community. From the moment you step inside the foyer you are greeted with the rustic charm that sets the tone of this home. The shiplap details, reclaimed Ash flooring, and barn beams create a cozy yet sophisticated atmosphere. The gourmet kitchen features Kitchen Aid Professional series appliances, Cambria Quartz counters, a kitchen island with table-style seating and so much more. Walk out to the expansive deck with built in seating and salt water hot tub, enjoy the convenience of a gas fire table & BBQ hook up. The upper level boasts 4 bright & spacious bedrooms, a large main bath with a double sink & additional linen closet. The primary bedroom offers stunning mountain views, a board and batten accent wall, and custom double barn doors leading to a walk-in closet and luxurious 5-piece ensuite with a glass shower, soaker tub, and double vanity. The fully finished basement was designed with ultimate entertainment for adults and children in mind, featuring luxury vinyl plank flooring, knotty pine shiplap walls and ceiling, and a full 3-piece bath with a custom glass shower. A playroom with a climbing rope, a rock climbing wall, and an under-stair nook, while sports fans will appreciate the mini hockey arena room - both versatile rooms that can be easily suited to your own families needs. Entertain guests at the custom wet bar with a granite countertops and island with bar seating. This exceptional home offers a rare combination of rustic elegance, family-friendly features, and modern upgrades, all in an unbeatable Collingwood location. Don't miss your chance to make it yours! (id:42776)
RE/MAX By The Bay Brokerage
552 9th Street 'a' Street E
Owen Sound, Ontario
Have you been thinking it's time to right-size? Maybe your house feels bigger than you need these days, the stairs aren't as appealing as they used to be, or you just want something low-maintenance and turnkey so you can travel more, worry less, and enjoy a simpler, more comfortable way of living? If that sounds familiar, this beautifully updated freehold townhouse at 552 9th Street A might be exactly the change you've been waiting for. This is not a condo so no fees or HOA. Set in the highly sought-after former OSCVI neighbourhood, this is a community known for its curb appeal, friendly residents, and unbeatable central convenience. People genuinely love living here, and you'll feel it as soon as you arrive. Inside, the home has been renovated top to bottom with modern, welcoming finishes. The main floor offers true one-floor living, featuring bright south-facing windows, brand-new luxury vinyl flooring, fresh paint, updated lighting, new hardware, and a refreshed kitchen with crisp white quartz countertops. A spacious laundry room with sink and storage, a mudroom with indoor garage entry, a two-piece bath, a flexible den or office, a full four-piece bathroom, and a quiet primary bedroom tucked at the back of the home complete the level. The oversized skylight brings in an impressive amount of natural light, giving the whole space an airy, open feel. The lower level adds even more versatility with matching luxury vinyl flooring throughout, fresh paint, and a generous family room perfect for guests, hobbies, or movie nights. There's also a three-piece bathroom, an additional bedroom or flex space, an enormous storage area and a utility room with an HRV system. Sliding doors off the dining area lead to a private, low-maintenance backyard where you can unwind without all the upkeep. If you've been looking for a home that's stylish, comfortable, and designed for easy living in this next chapter, this one may check all the boxes. (id:42776)
Century 21 Millennium Inc.
9 Stormont Court
Bracebridge, Ontario
Vacant and Ready for New Owners. Nestled in the sought after Waterways Community in Bracebridge this beautifully upgraded two bedroom, two bathroom Townhome offers the perfect blend of comfort, style and location. Situated on a quiet cul-de-sac close to scenic Annie William's Park this home is ideal for those seeking a peaceful lifestyle with nature at your doorstep. Step inside to discover rich walnut floors that flow throughout the open concept living, kitchen and dining area, creating a warm and inviting atmosphere. The chef inspired kitchen is both functional and elegant boasting modern appliances, extended cabinetry, granite countertops and tons of storage-perfect for entertaining or quiet evenings in. The Living Room boasts cathedral ceilings, a gas fireplace and a wall of windows which bathe the space in natural light. The spacious Primary Suite features a luxurious four piece ensuite with all the comforts you deserve. A second full bathroom, guest bedroom/den and main floor laundry complete this thoughtfully designed layout. The front porch is the perfect place to relax and connect with neighbours or step outside to your expansive back deck where you'll enjoy privacy and stunning views of mature trees-a rare peaceful backdrop that truly sets this home apart. The large unfinished basement offers ample storage and is bursting with potential for those looking to increase living space, while the 1.5 Car Garage and driveway offer ample parking for yourself and your guests. Next door Annie William's Park offers walking paths, beach/dock areas and a multitude of Summer events including the famous Muskoka Arts and Crafts Show. Great access to the Muskoka River where you can enjoy kayaking, swimming or simply sit and take in the beautiful views. Whether you are downsizing, retiring or simply looking for a low maintenance lifestyle in one of Bracebridge's most picturesque communities this home delivers exceptional living in the heart of Muskoka. (id:42776)
Chestnut Park Real Estate
68 Alice Street
Collingwood, Ontario
Exceptional brick bungalow with detached garage, carport and finished basement available for sale for the very first time in Collingwood. Welcome to Alice Street, where residents enjoy a well-established community located walking distance to great schools, trails, parks, the YMCA, and close to all the great amenities the area has to offer. This remarkable 3 bedroom, 2 bathroom home has been lovingly maintained for decades and is ready for its next caretakers to start making memories. Enjoy a bright, and airy space with a great flow that's perfect for families, retirees, and first time home Buyers alike. Situated on a deep lot with a storage shed and detached double car garage that offers loft space above, the opportunities are abundant. The lower level is warm and cozy with a gas fireplace, built in shelving, a large workshop, laundry and a second bathroom, plus an entrance at the top of the stairs offering future in-law potential. Collingwood is known for skiing, hiking, beaches, restaurants, golf and an incredible community, welcoming to all ages. Don't wait to make this vibrant community home in time for the holidays. (id:42776)
Century 21 Millennium Inc.

