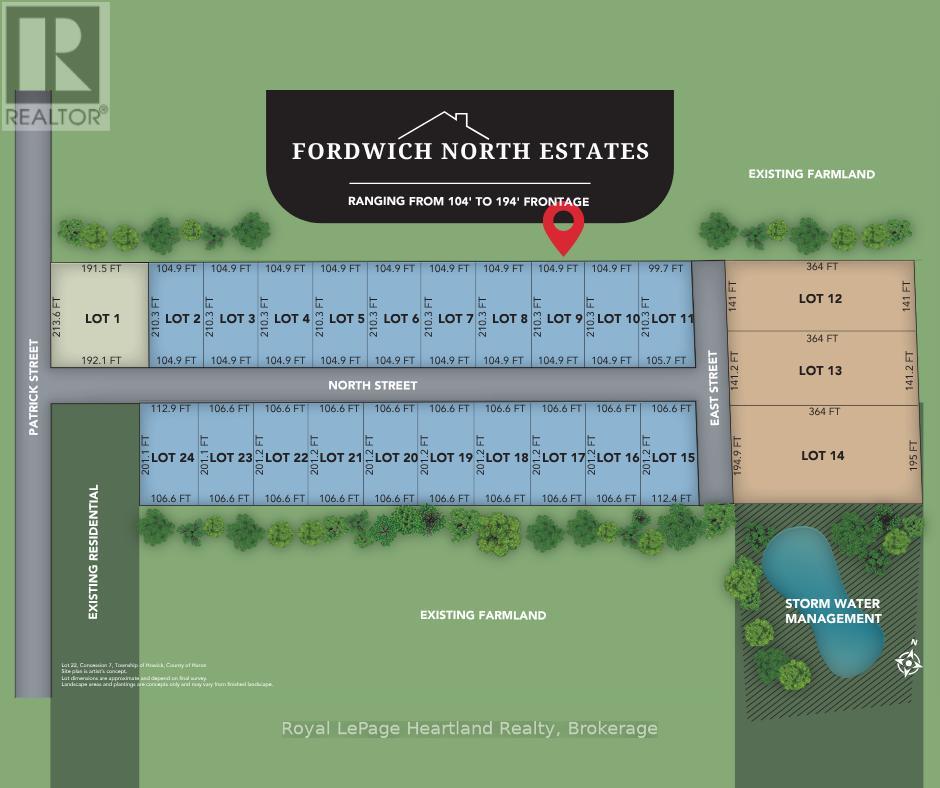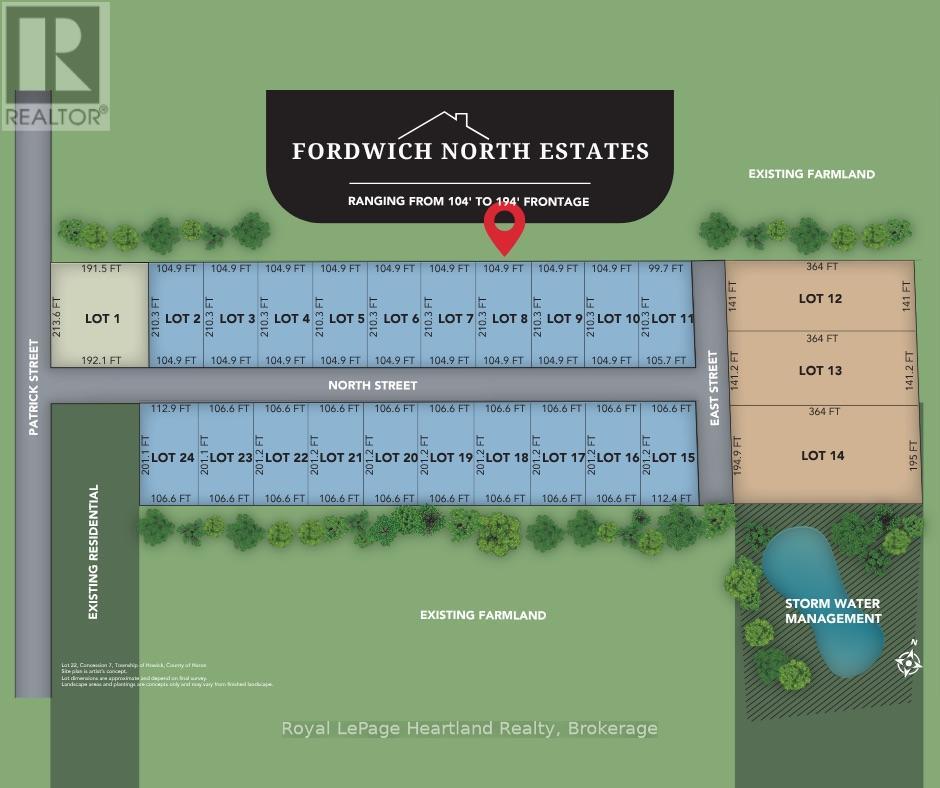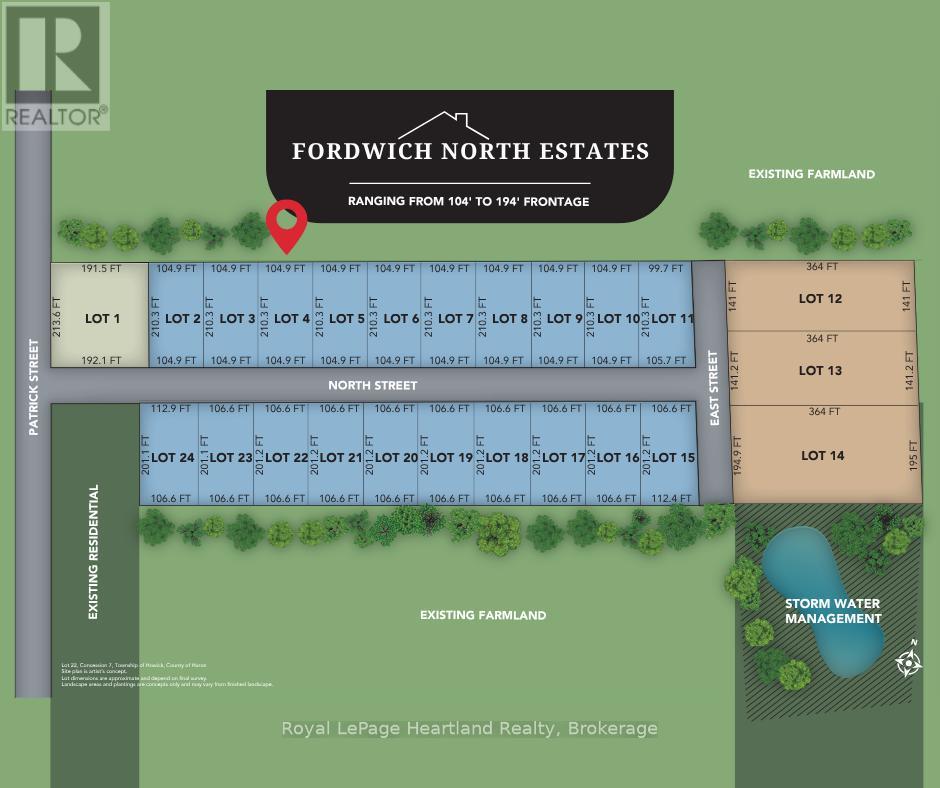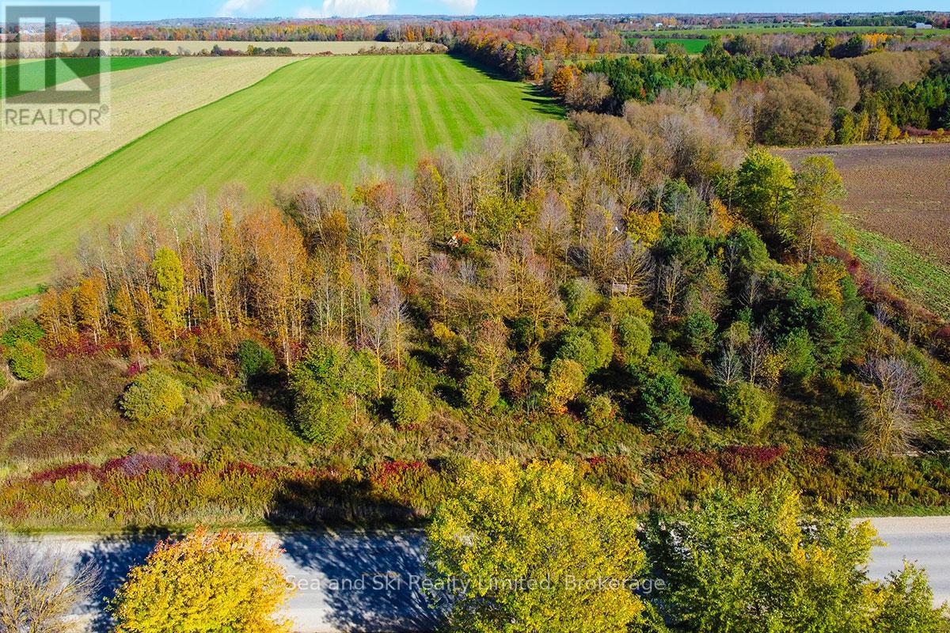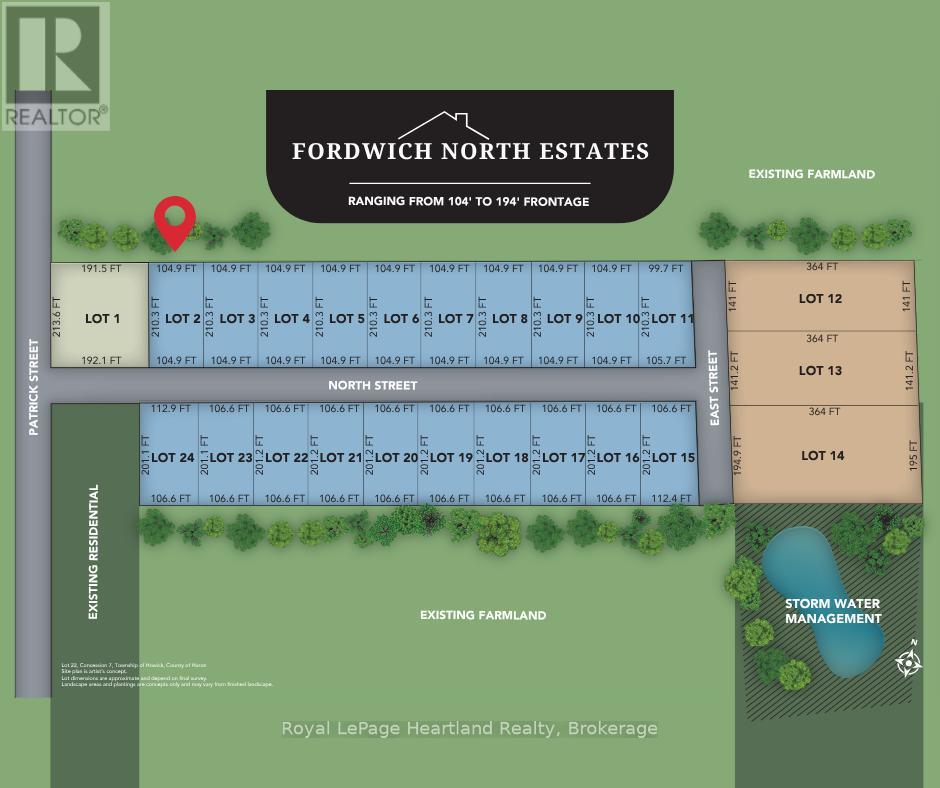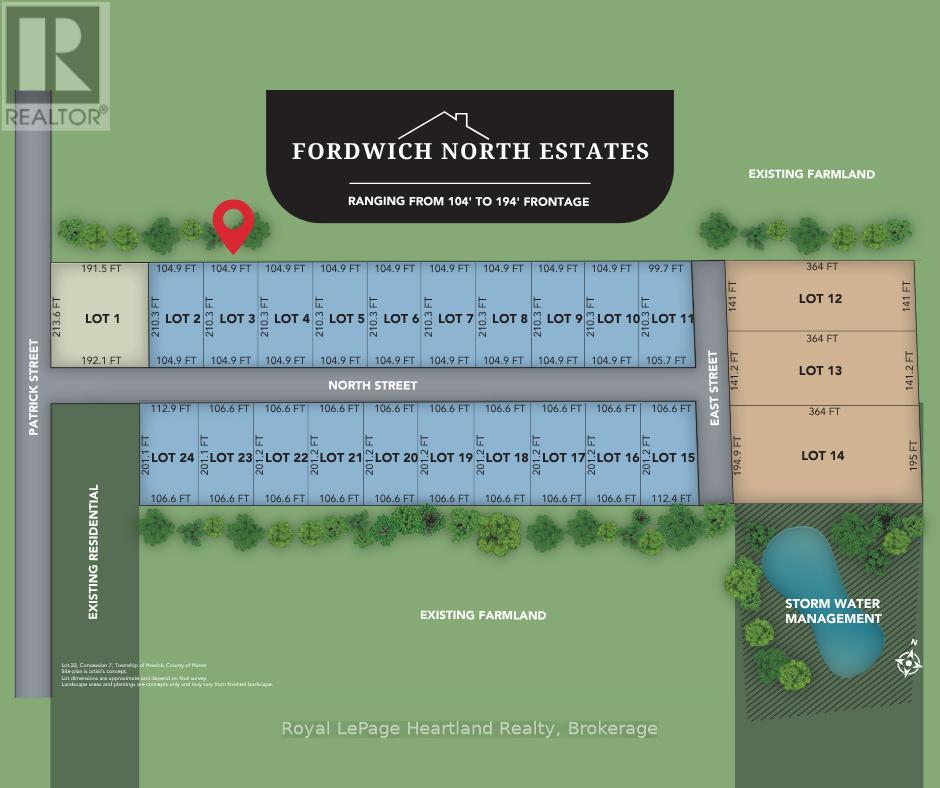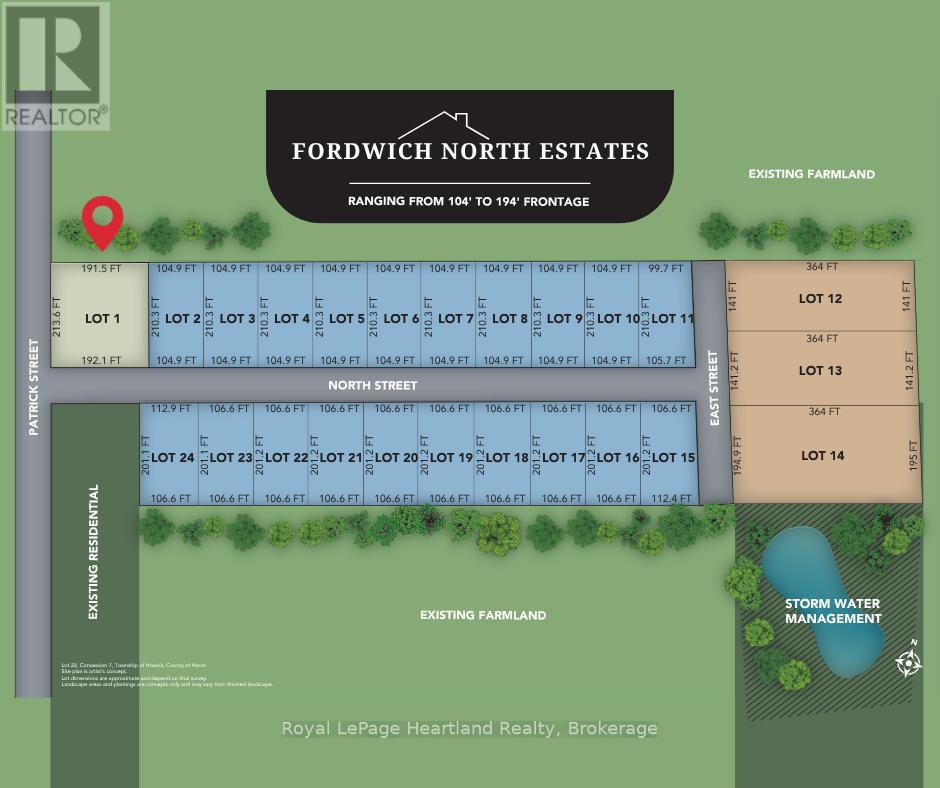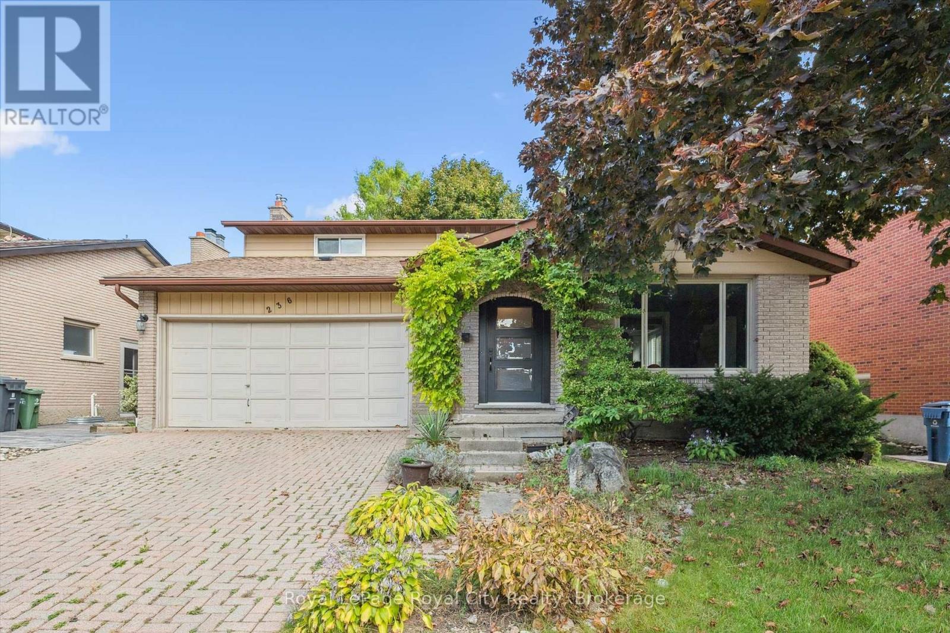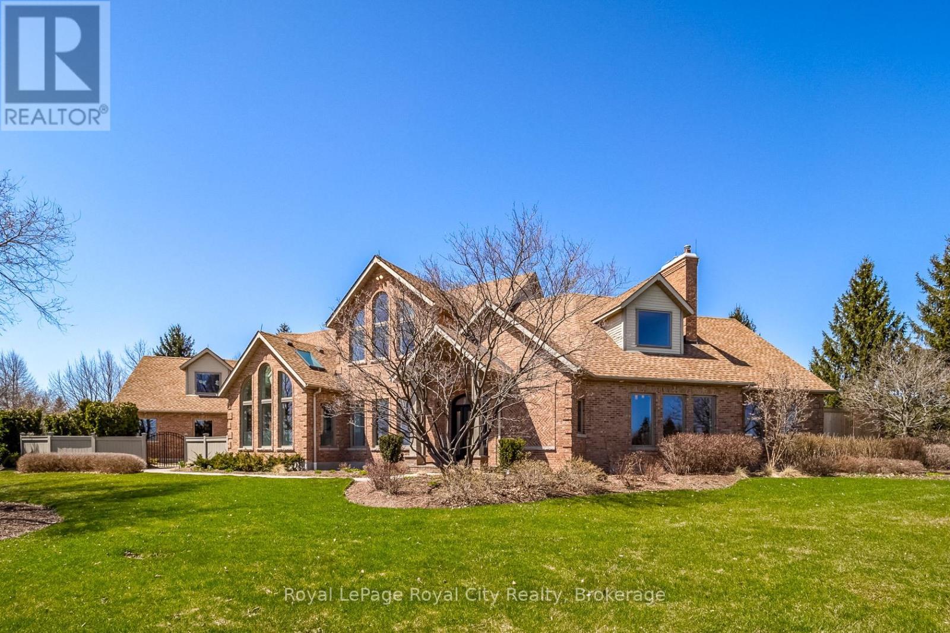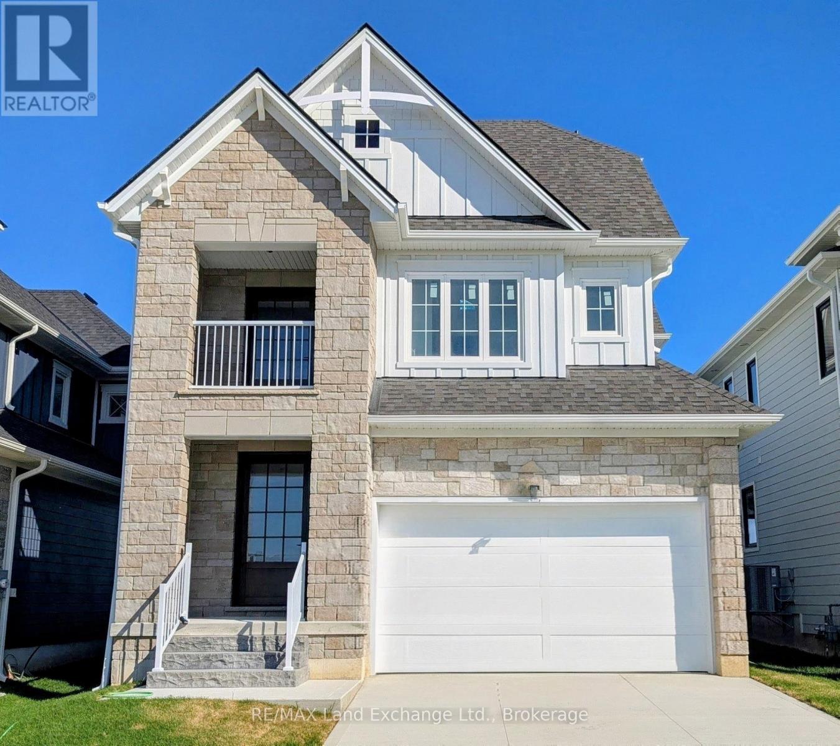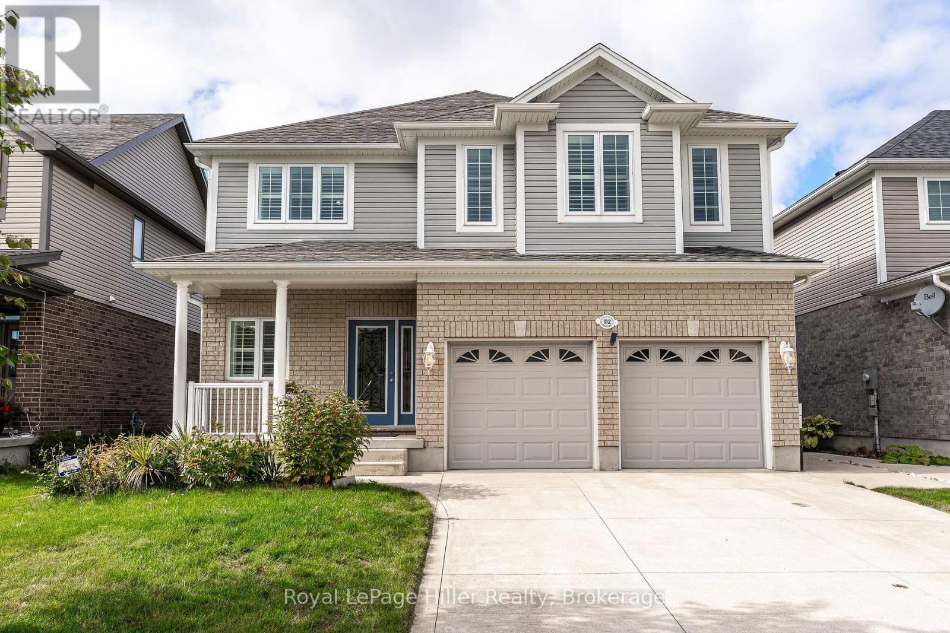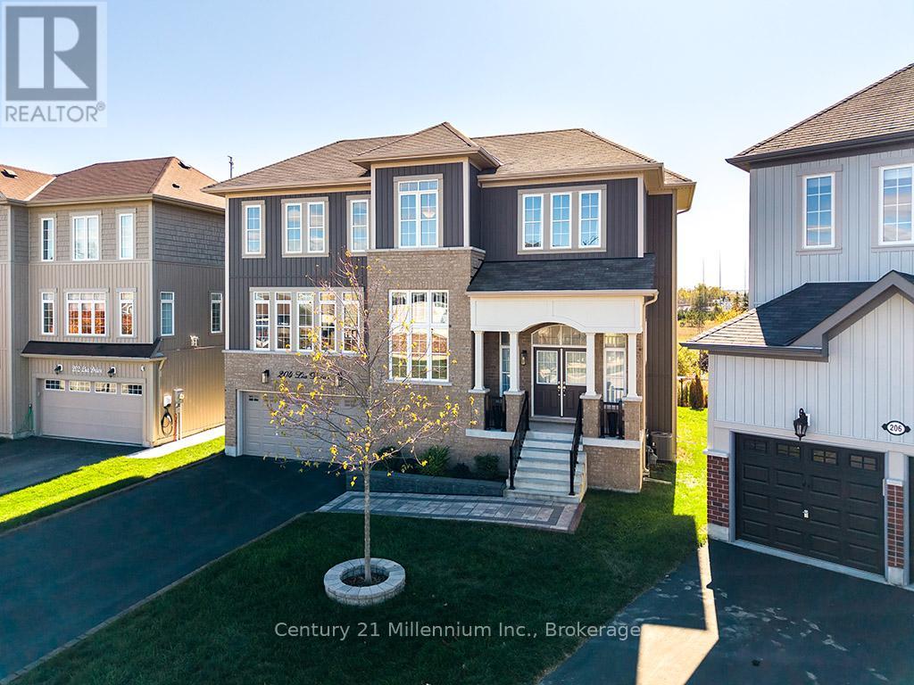Lot 9 North Street
Howick, Ontario
Build Your Dream Home In This Picturesque, Countryside Neighbourhood in the quaint community of Howick Township. Discover the perfect canvas for your dream home in this stunning new subdivision. This half-acre lot offers ample space for a custom build while maintaining the charm of a close-knit community. Nestled in a sought after, rural area with convenient access to local amenities, schools, and major highways. Enjoy the tranquility of a thoughtfully planned neighbourhood with a peaceful atmosphere. The generous size of this lot accommodates a wide range of architectural styles and outdoor living ideas. Nearby parks, school, arena, sports fields, walking trails, Maitland River, dining & shopping add to the appeal of this exceptional neighbourhood. Don't miss this rare opportunity to secure your slice of paradise in a stunning, rural location. Contact Your REALTOR Today Find Out More Information and To Purchase The Lot for Your New Dream Home. (id:42776)
Royal LePage Heartland Realty
Lot 8 North Street
Howick, Ontario
Build Your Dream Home In This Picturesque, Countryside Neighbourhood in the quaint community of Howick Township. Discover the perfect canvas for your dream home in this stunning new subdivision. This half-acre lot offers ample space for a custom build while maintaining the charm of a close-knit community. Nestled in a sought after, rural area with convenient access to local amenities, schools, and major highways. Enjoy the tranquility of a thoughtfully planned neighbourhood with a peaceful atmosphere. The generous size of this lot accommodates a wide range of architectural styles and outdoor living ideas. Nearby parks, school, arena, sports fields, walking trails, Maitland River, dining & shopping add to the appeal of this exceptional neighbourhood. Don't miss this rare opportunity to secure your slice of paradise in a stunning, rural location. Contact Your REALTOR Today Find Out More Information and To Purchase The Lot for Your New Dream Home. (id:42776)
Royal LePage Heartland Realty
Lot 4 North Street
Howick, Ontario
Build Your Dream Home In This Picturesque, Countryside Neighbourhood in the quaint community of Howick Township. Discover the perfect canvas for your dream home in this stunning new subdivision. This half-acre lot offers ample space for a custom build while maintaining the charm of a close-knit community. Nestled in a sought after, rural area with convenient access to local amenities, schools, and major highways. Enjoy the tranquility of a thoughtfully planned neighbourhood with a peaceful atmosphere. The generous size of this lot accommodates a wide range of architectural styles and outdoor living ideas. Nearby parks, school, arena, sports fields, walking trails, Maitland River, dining & shopping add to the appeal of this exceptional neighbourhood. Don't miss this rare opportunity to secure your slice of paradise in a stunning, rural location. Contact Your REALTOR Today Find Out More Information and To Purchase The Lot for Your New Dream Home. (id:42776)
Royal LePage Heartland Realty
31313 Grey Road 14 Road
Southgate, Ontario
3+ Acre Country Lot In Grey County.Discover the perfect setting on this scenic 3.18-acre lot, ideally located near Mount Forest. Tucked away on a country road, this property offers a beautiful mix of open space and mature trees, providing both privacy and flexibility .A rough driveway is already in place, saving you time and money on initial site prep. This property offers the rare opportunity in the countryside while staying connected - with an easy commute to Guelph, Kitchener-Waterloo, Orangeville, and surrounding communities. (id:42776)
Sea And Ski Realty Limited
Lot 2 North Street
Howick, Ontario
Build Your Dream Home In This Picturesque, Countryside Neighbourhood in the quaint community of Howick Township. Discover the perfect canvas for your dream home in this stunning new subdivision. This half-acre lot offers ample space for a custom build while maintaining the charm of a close-knit community. Nestled in a sought after, rural area with convenient access to local amenities, schools, and major highways. Enjoy the tranquility of a thoughtfully planned neighbourhood with a peaceful atmosphere. The generous size of this lot accommodates a wide range of architectural styles and outdoor living ideas. Nearby parks, school, arena, sports fields, walking trails, Maitland River, dining & shopping add to the appeal of this exceptional neighbourhood. Don't miss this rare opportunity to secure your slice of paradise in a stunning, rural location. Contact Your REALTOR Today Find Out More Information and To Purchase The Lot for Your New Dream Home. (id:42776)
Royal LePage Heartland Realty
Lot 3 North Street
Howick, Ontario
Build Your Dream Home In This Picturesque, Countryside Neighbourhood in the quaint community of Howick Township. Discover the perfect canvas for your dream home in this stunning new subdivision. This half-acre lot offers ample space for a custom build while maintaining the charm of a close-knit community. Nestled in a sought after, rural area with convenient access to local amenities, schools, and major highways. Enjoy the tranquility of a thoughtfully planned neighbourhood with a peaceful atmosphere. The generous size of this lot accommodates a wide range of architectural styles and outdoor living ideas. Nearby parks, school, arena, sports fields, walking trails, Maitland River, dining & shopping add to the appeal of this exceptional neighbourhood. Don't miss this rare opportunity to secure your slice of paradise in a stunning, rural location. Contact Your REALTOR Today Find Out More Information and To Purchase The Lot for Your New Dream Home. (id:42776)
Royal LePage Heartland Realty
Lot 1 North Street
Howick, Ontario
Calling All Investors! Big or Small, Starting Out or Veterans. Welcome to Lot 1 in Fordwich North Estates. A desirable edge of town development that includes 24 1/2 acre to 1+ acre executive style properties. Lot 1 offers the opportunity and zoning to build a multiresidential building. With a high demand for senior rentals in this community this is great opportunity to dive into the market and be a vital part of a thriving small town. Nearby parks, arena, sports fields and walking trails add to the appeal of this exceptional neighbourhood, in addition to the local Convenience Store, Small Town Produce Store, Restaurant and Gas Bar. Don't miss this rare opportunity to secure your slice of paradise in a stunning, rural location. Contact Your REALTOR Today Find Out More Information and To Purchase Lot 1 Today. (id:42776)
Royal LePage Heartland Realty
236 Ironwood Road
Guelph, Ontario
Welcome to 236 Ironwood in the vibrant city of Guelph where you are nestled in the heart of a highly desirable neighbourhood. This home offers a blend of comfort and convenience, you will be close to walking trails, great schools and main roads for easy access to all the surrounding areas. Having 4 bedrooms and 4 bathrooms is ideal for families. As you step inside you are greeted by a bright and spacious open concept layout featuring a large kitchen with stainless steel appliances, granite countertops, and ample room for storage. The living and dining rooms are perfect for entertaining with large windows allowing lots of natural light. Upstairs you will find 3 spacious bedrooms including a primary with a beautiful 4 piece ensuite and a large walk-in closet. The finished basement, complete with a bedroom and amazing entertainment/theatre room is a cozy space to get away and relax with family or friends. If you have an extended family or desire extra living space, the fully finished basement with its own separate entrance could provide additional living accommodations. Don't miss your chance to own this wonderful property in Guelph. (id:42776)
Royal LePage Royal City Realty
20 Fox Run Drive
Puslinch, Ontario
Set high on a hill and surrounded by mature trees and backing onto parkland, this extraordinary residence offers the ultimate in privacy & sophistication. A classic, timeless exterior, perfectly situated in Fox Run Estates, one of the area's most coveted estate communities. Over 7300 sq ft of finished living space, it effortlessly blends elegance, comfort, design, and a touch of pizzazz. Magnificently located within minutes of all amenities as well as major transportation arteries, and yet a peaceful tranquil setting. Step inside and prepare to be impressed. The grand foyer boasting rich walnut flooring is flanked by a handsome home office on one side and an elegant formal dining room on the other - perfect for hosting special occasions. The private primary wing is a true retreat, complete with a newly renovated spa-like ensuite, a custom walk-in closet with Birdseye Maple cabinetry, and a private deck leading to a hot tub - the perfect spot to unwind at day's end. The state-of-the-art Downsview kitchen is a chef's dream, featuring an enormous granite island and abundant workspace for multiple cooks to collaborate in style. The bright breakfast area enjoys scenic countryside views, while the adjacent 2 storey sitting area offers a sunny sanctuary. This wing also provides access to a private front courtyard, a second main-floor powder room, laundry room and 3 car garage, along with convenient access to the rear yard and pool area. At the heart of the home, the family room is defined by a granite faced gas fireplace. Custom cabinetry houses an entertainment centre and French doors lead to an expansive rear deck overlooking the pool - a seamless blend of indoor and outdoor living. Upstairs, 2 bedrooms share a full Jack & Jill bath Third bedroom features its own private ensuite. Prepare to be dazzled once again on the lower level, where a recent renovation has transformed the space into an entertainer's dream. (id:42776)
Royal LePage Royal City Realty
119 Inverness Street N
Kincardine, Ontario
"Just Arrived in the My Seashore Subdivision -The Stunning Meribelle! Discover over 2,500 square feet of beautifully designed living space across three levels. The Meribelle features 3 spacious bedrooms and 4 modern bathrooms, perfect for comfortable living. "The Meribelle" is near completion, awaiting the buyer's input for choices on flooring and paint colour schemes. This 3-bedroom, 4-bathroom, 2-storey, carefully crafted home by Beisel Contracting provides over 2100 square feet of luxurious living space as well as roughly 350 square feet of finished basement. Ideally situated steps from the sandy beaches of Lake Huron, Kincardine Golf & Country Club, KIPP Trails to Inverhuron & downtown shopping, The Meribelle offers an ultra-modern exterior with its Marble Gray coloured Brampton Brick Stone, Arctic White siding & trim, and a covered front portico producing the most incredible curb appeal. The interior offers a dream-like kitchen/living/dining great room with Acacia Fine Cabinetry and luxury vinyl plank flooring that flows effortlessly to a large 13' X 10' rear covered loggia off the breakfast nook overlooking the backyard and giving you a glimpse of beautiful Lake Huron. The upper level boasts 3 bedrooms, an ensuite, 4pc bathroom, a laundry, a media room, and a covered south-facing balcony. Homes at Seashore are designed to be filled with light. Balconies beckon you out to the sun, and porches and porticos welcome visitors with wooden columns and impressive arched rooflines. When architecture reaches this inspired level of design in a master planned community like Seashore, the streetscapes will be matchless and memorable. Don't miss out, call today to schedule your private tour and experience The Meribelle for yourself! (id:42776)
RE/MAX Land Exchange Ltd.
112 Thomas Street
Stratford, Ontario
This larger-than-expected family home is ideally situated in Stratfords west end, close to grocery stores, schools, and convenient commuting routes. Step inside to a wide foyer and an open-concept layout that seamlessly connects the living, dining, and kitchen areas, perfect for everyday living and entertaining. The kitchen features sleek Samsung appliances and a handy pantry for extra storage, while the living room offers a cozy gas fireplace. Custom California shutters throughout add a touch of elegance. Off the attached two-car garage, you'll find a well-designed mudroom. Enjoy main-floor laundry and a convenient 2-piece bathroom. Upstairs is the true highlight; spacious family room over the garage provides an ideal retreat or gathering space for the family. Three comfortable bedrooms include a generous primary suite with a private ensuite and double closets. A full 4-piece bathroom completes the upper level. Outside, enjoy the extra-large, fully fenced yard with a concrete patio, plus a double concrete driveway that offers plenty of parking. The unfinished basement with bathroom rough-in, provides endless potential for customization. Stylish and move-in ready, this home offers space, comfort, and convenience on a desirable street. (id:42776)
Royal LePage Hiller Realty
204 Lia Drive
Clearview, Ontario
Welcome to an Exceptional Custom-Built home in the Heart of Stayner. Discover refined living in this meticulously crafted property, offering over 2,100 square feet of elegant, above-grade living space. Thoughtfully designed with flexibility and comfort in mind, this distinguished residence features four spacious bedrooms and four well-appointed bathrooms ideal for families, multi-generational living, or those seeking room to grow in sophisticated style. From the moment you arrive, the homes striking curb appeal commands attention. A double-car garage, paved driveway,and elegant interlock front entryway set the stage for the impeccable quality found throughout the property. Step inside to a bright and expansive main level where soaring ceilings, oversized windows, and an open-concept layout create an inviting atmosphere. A gas fireplace adds warmth and charm to the living space, while high-end finishes and refined architectural details elevate every corner. A formal dining room offers the perfect setting for elegant entertaining, and the gourmet kitchen with direct access to a raised deck overlooks a tranquil ravine, making it an ideal space for alfresco dining or quiet relaxation. The fully finished walk-out basement further enhances the homes versatility, featuring an additional bedroom or office, a stylish powder room, and convenient interior access to the garage perfect for guests, a home business, or extended family living. Seton a premium ravine lot, the serene backyard offers a private escape surrounded by natural beauty. Located in the charming community of Stayner, this exceptional home is just minutes from everyday amenities and embraced by year-round recreational opportunities from skiing and hiking to nearby beaches and trails. (id:42776)
Century 21 Millennium Inc.

