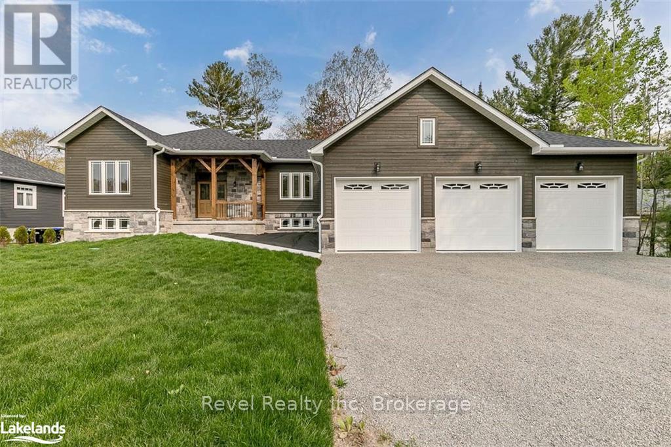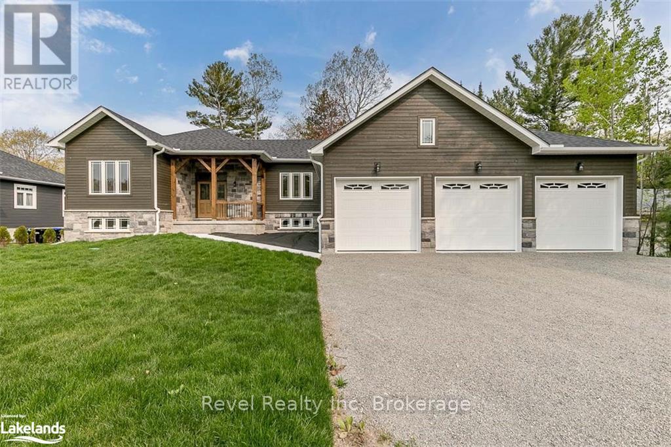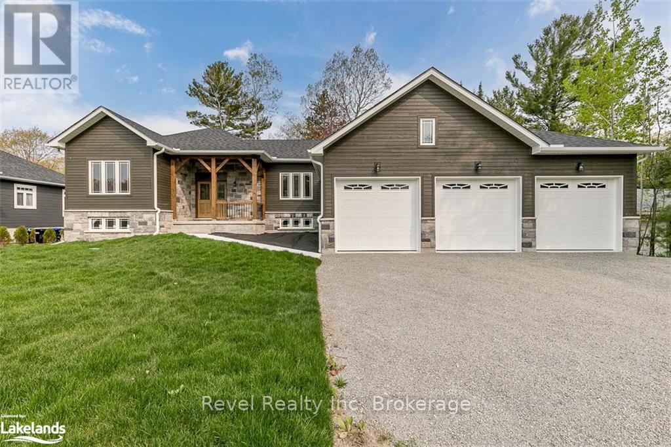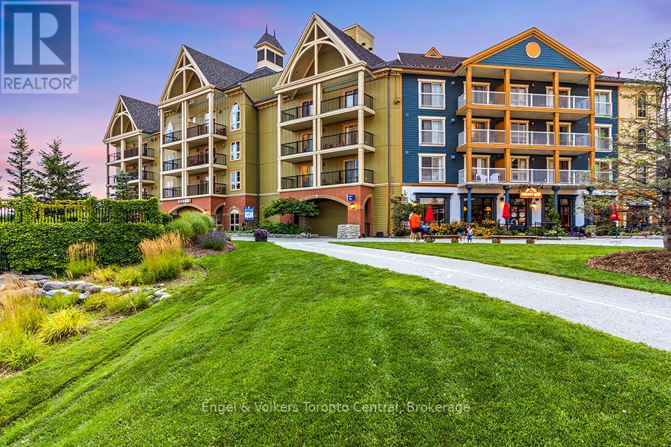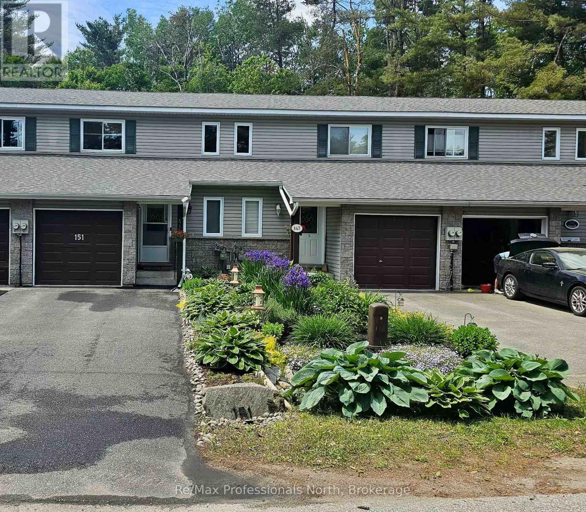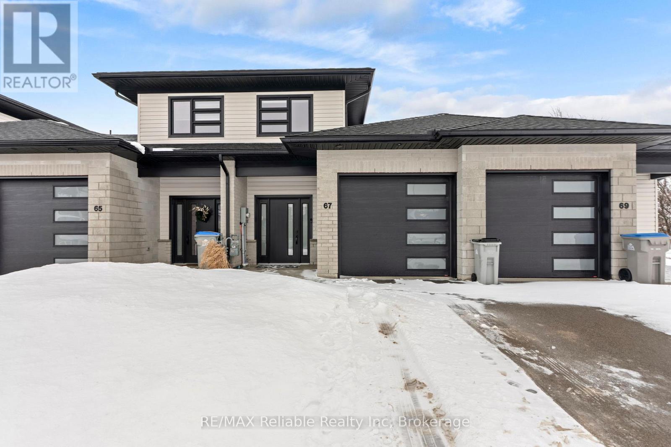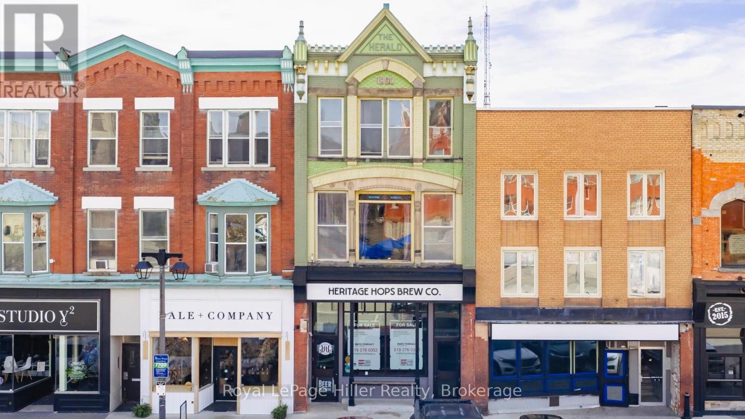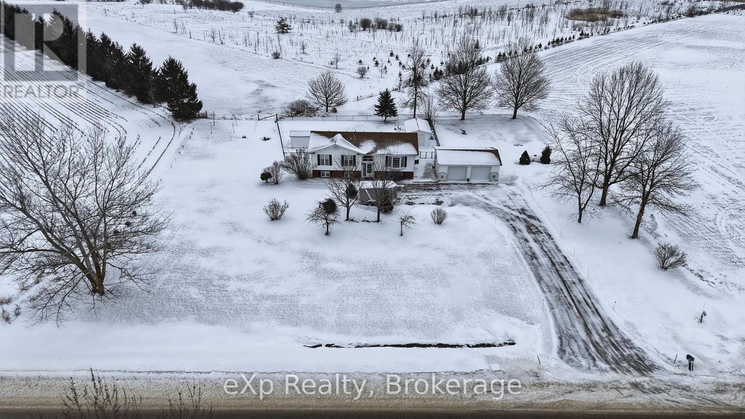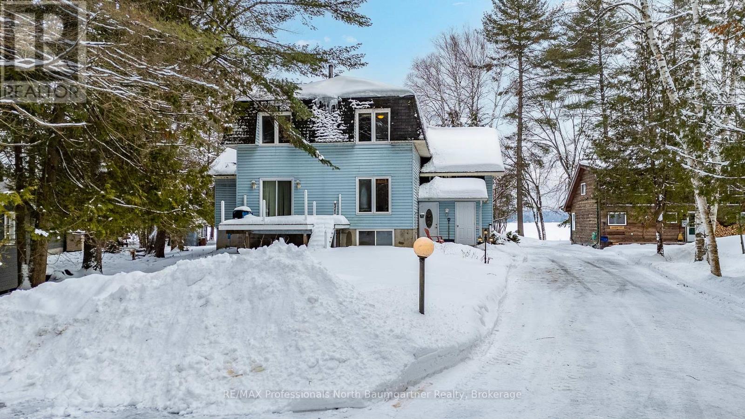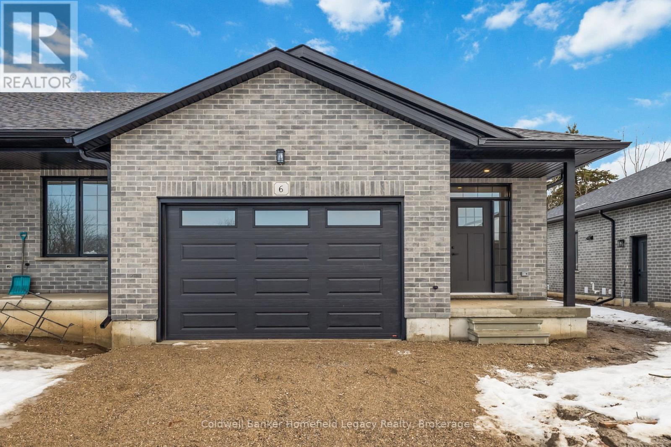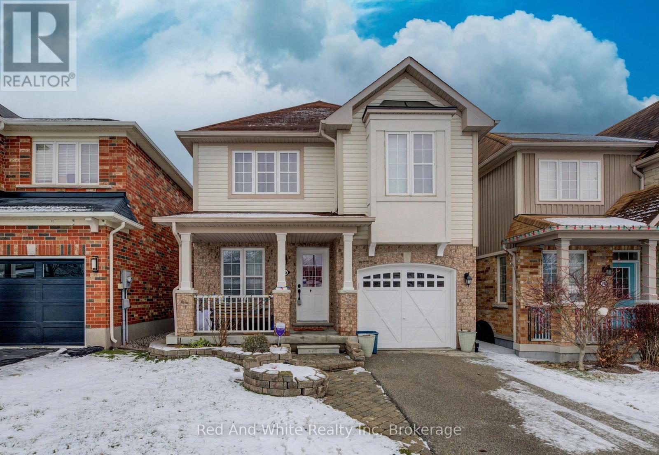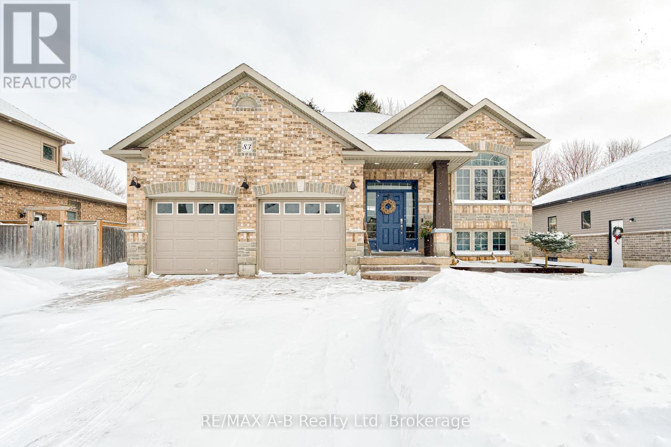Lot 13 Voyageur Drive
Tiny, Ontario
Discover refined bungalow living in the peaceful setting of Tiny Township, where comfort meets nature. This to-be-built 1,740 sq. ft. ranch-style bungalow offers a thoughtfully designed layout with 3 bedrooms and 2 full bathrooms on the main level. 9 ft. and vaulted ceilings enhance the open, airy feel of the living space, while quality finishes throughout reflect both style and functionality. The gourmet kitchen features granite countertops and a large island, ideal for everyday living and entertaining. The adjoining living room offers a cozy gas fireplace and walkout to a spacious deck, also accessible from the primary bedroom, which includes a walk-in closet and private ensuite. Main-floor laundry adds everyday convenience, while hardwood and ceramic flooring provide timeless durability. An attached triple garage with inside entry ensures ample parking and storage. The full, high unfinished basement offers excellent potential for future customization and includes a rough-in for a third bathroom. Set on a private, treed lot over half an acre, this home also allows buyers to personalize finishes, including siding, shingles, flooring, and kitchen selections. Ideally located near marinas, public beaches on Georgian Bay, and Awenda Provincial Park, with Midland and Penetanguishene just minutes away for shopping, dining, medical services, and golf. Perfect for retirees, professionals, or those working from home, this exceptional new build offers a relaxed lifestyle in a highly desirable location. Photos and video are of a previously built home of the same model. (id:42776)
Revel Realty Inc
Lot 22 Voyageur Drive
Tiny, Ontario
Discover refined bungalow living in the peaceful setting of Tiny Township, where comfort meets nature. This to-be-built 1,740 sq. ft. ranch-style bungalow offers a thoughtfully designed layout with 3 bedrooms and 2 full bathrooms on the main level. 9 ft. and vaulted ceilings enhance the open, airy feel of the living space, while quality finishes throughout reflect both style and functionality. The gourmet kitchen features granite countertops and a large island, ideal for everyday living and entertaining. The adjoining living room offers a cozy gas fireplace and walkout to a spacious deck, also accessible from the primary bedroom, which includes a walk-in closet and private ensuite. Main-floor laundry adds everyday convenience, while hardwood and ceramic flooring provide timeless durability .An attached triple garage with inside entry ensures ample parking and storage. The full, high unfinished basement offers excellent potential for future customization and includes a rough-in for a third bathroom. Set on a private, treed lot over half an acre, this home also allows buyers to personalize finishes, including siding, shingles, flooring, and kitchen selections. Ideally located near marinas, public beaches on Georgian Bay, and Awenda Provincial Park, with Midland and Penetanguishene just minutes away for shopping, dining, medical services, and golf. Perfect for retirees, professionals, or those working from home, this exceptional new build offers a relaxed lifestyle in a highly desirable location. Photos and video are of a previously built home of the same model. (id:42776)
Revel Realty Inc
Lot 18 Voyageur Drive
Tiny, Ontario
Discover refined bungalow living in the peaceful setting of Tiny Township, where comfort meets nature. This to-be-built 1,740 sq. ft. ranch-style bungalow offers a thoughtfully designed layout with 3 bedrooms and 2 full bathrooms on the main level. 9 ft. and vaulted ceilings enhance the open, airy feel of the living space, while quality finishes throughout reflect both style and functionality. The gourmet kitchen features granite countertops and a large island, ideal for everyday living and entertaining. The adjoining living room offers a cozy gas fireplace and walkout to a spacious deck, also accessible from the primary bedroom, which includes a walk-in closet and private ensuite. Main-floor laundry adds everyday convenience, while hardwood and ceramic flooring provide timeless durability. An attached triple garage with inside entry ensures ample parking and storage. The full, high unfinished basement offers excellent potential for future customization and includes a rough-in for a third bathroom. Set on a private, treed lot over half an acre, this home also allows buyers to personalize finishes, including siding, shingles, flooring, and kitchen selections. Ideally located near marinas, public beaches on Georgian Bay, and Awenda Provincial Park, with Midland and Penetanguishene just minutes away for shopping, dining, medical services, and golf. Perfect for retirees, professionals, or those working from home, this exceptional new build offers a relaxed lifestyle in a highly desirable location. Photos and video are of a previously built home of the same model. (id:42776)
Revel Realty Inc
422 - 190 Jozo Weider Boulevard
Blue Mountains, Ontario
NEWLY RENOVATED PREMIUM TWO BEDROOM CONDO IN MOSAIC WITH FABULOUS POOL & MOUNTAIN VIEW! This highly desirable 2 bedroom, 2 bathroom suite in Mosaic is located in the newest building in Blue Mountain Village. Blue Mountain Resort is Ontario's #1 four season resort. This modern resort condominium feels incredibly spacious with nine foot ceilings. The living room has a pullout couch. This suite is ideal for a family. Beautiful view of the courtyard, pool area and mountain from the oversized balcony. Steps away from the Blue Mountain Conference Centre. The suite includes all furniture & appliances, fireplace, full kitchen, owner's ski locker and in suite locker. Private owners lounge located off the lobby to meet and mingle with other Mosaic homeowners or reserve the lounge for a private party or business meeting. Mosaic also has a year round outdoor heated swimming pool, year round outdoor free form hot tub, sauna, fitness center, children's play room, three high speed elevators and two levels of heated underground parking. Owners can opt in to Blue Mountain Resort's Rental Pool Program to help offset operating expenses while allowing you to pick and choose up to 10 days per month for personal usage. . All Mosaic suites will be refurbished similarly. HST is applicable but can be deferred though participation in the rental program. 2% + HST BMVA fee applicable on closing. Annual fees of $1.08 + HST per sq. ft. payable quarterly. Condo fee includes all utilities (id:42776)
Engel & Volkers Toronto Central
151 Pine Street
Bracebridge, Ontario
Welcome to this beautifully maintained 1627 sqft freehold townhome with 2 bedrooms, 3 bathrooms and fully finished basement in the heart of Bracebridge. The main floor welcomes you with a bright, open-concept layout that seamlessly connects the living room, dining area, and kitchen. Enjoy a walkout to the back deck with views of the beautiful backyard-perfect for morning coffee or summer entertaining. The modern kitchen offers ample counter and cupboard space, ideal for everyday living, while a 2-piece powder room adds main-level convenience. Upstairs, you'll find a spacious primary bedroom overlooking the backyard and forest, along with a generous second bedroom and a large 4-piece bathroom. The fully finished basement provides excellent versatility, featuring a rec room, 3-piece bathroom, laundry area, utility room, and storage. The rec space can easily be converted into a third bedroom with its own ensuite, perfect for guests or extended family. Large windows throughout fill the home with natural light and offer views of mature trees and greenspace, creating a peaceful, Muskoka-like atmosphere right in town. Step out to the back deck and unwind beneath the charming covered pergola, surrounded by tranquil gardens.This home has been lovingly updated for low-maintenance living, with a new garage door, newer roof shingles (2020), newer paved driveway (2021), and a new shed/workshop roof (2025). Modern comforts include a new Ecobee smart thermostat with motion sensors, central air conditioning, and a cozy natural gas fireplace. Parking is generous, with space for two vehicles in the driveway and one in the garage, plus visitor parking right across the street. Outside, enjoy mature landscaped gardens, fully fenced, a large shed, covered deck, and fire pit area - perfect for cozy evenings outdoors. Located within walking distance to downtown shops, schools, trails, and local amenities, this clean move-in ready townhouse has pride of ownership! (id:42776)
RE/MAX Professionals North
67 Briarhill Road
Huron East, Ontario
Welcome to this nearly new, move-in-ready 2-bedroom townhouse offering modern comfort and small-town charm. Built in 2023, this spotless home features a bright, open-concept main floor designed for easy living and entertaining. The stylish kitchen includes contemporary finishes, ample cabinetry, and a functional layout that flows seamlessly into the dining and living areas. Upstairs, you'll find two generous bedrooms and a well-appointed bathroom, providing comfortable space for homeowners, guests, or a home office. Located in the welcoming small-town of Seaforth, this townhouse offers a peaceful, relaxed atmosphere with nearby conveniences. Perfect for first-time buyers, downsizers, or investors-this is a fantastic opportunity to own a newer home without the wait. (id:42776)
RE/MAX Reliable Realty Inc
21 Market Place E
Stratford, Ontario
LANDMARK STRATFORD BUILDING | PRIME DOWNTOWN MIXED-USE | NEW PRICE $1,147,000. Now offered at $1,147,000, this is the only landmark building currently available for purchase in the City of Stratford. Positioned in the absolute core of the Market Square district, this mixed-use asset sits steps from Stratford's top restaurants, boutiques, and the Festival Theatre-an irreplaceable downtown location.This is a rare opportunity to acquire a signature heritage property with substantial upside and flexible use potential.The main floor and lower level feature a large open-concept commercial footprint with exposed brick, decorative tin ceilings, and hardwood floors-ideal for retail, hospitality, gallery, or creative office use under C3 zoning. The renovated, fully usable basement includes both a walk-out man door and an 8-ft garage door, providing true commercial functionality for deliveries, storage, or production use.The building has been electrically upgraded with full 3-phase power and commercial utilities, supporting a wide range of business operations without infrastructure limitations.The upper floors encompass nearly 3,000 sq. ft. with strong potential for redevelopment or repositioning to maximize residential or studio-style rental income.Historic character. Modern infrastructure. Prime downtown exposure. New price point.Opportunities like this do not repeat in Stratford.Photos and iGUIDE virtual walk-through available. (id:42776)
Royal LePage Hiller Realty
9825 West Heritage Street
Minto, Ontario
Set on just under an acre, this bright and spacious 1998 Viceroy raised bungalow offers the perfect blend of country living and everyday comfort. With only one neighbour across the road, this property is ideal for those craving space, quiet, and room to breathe.The split-entry design welcomes you into a light-filled main floor featuring an open-concept kitchen, living, and dining area, perfect for both daily living and entertaining. A large bay window fills the living room with natural light, while patio doors off the dining area lead to the back deck. The main floor includes two bedrooms, a full four-piece bath, a generous primary suite with a large walk-in closet. A convenient laundry room on this level provides direct access to the back deck-ideal for busy households or country living. Fresh paint and professionally cleaned carpets add to the move-in-ready appeal.The lower level offers incredible development potential with a spacious open layout and drywall already in place. A third bedroom, three-piece bath, large utility room, and ample storage make this level highly functional, with only flooring needed to complete the space to your vision.Recent updates between 2019 and 2025 include siding and shingles, a Generac generator, new sump pump, Culligan water purification system, and main floor cosmetic updates. The septic system was last pumped in October 2023. The home is serviced by a forced-air propane furnace, central air conditioning, and propane hot water heater.Outside, the property continues to impress with a detached 26.5' x 20' double car garage featuring its own electrical panel, two additional storage sheds, and a chain-link fenced area-perfect for keeping pets safe. Mature surroundings and open space create a peaceful rural setting with endless possibilities.This is a wonderful opportunity for buyers seeking the privacy and freedom of a country property, while still enjoying a solid home with room to grow. (id:42776)
Exp Realty
1015 Blackberry Lane
Minden Hills, Ontario
Beautiful 2+2 bedroom, 2-bathroom waterfront home on Little Boshkung Lake offering stunning views and easy, rock-free lake access-perfect for kids and family enjoyment. This property offers year-round access and a flat driveway for easy entry in all seasons. Inside, the home features plenty of space for entertaining, highlighted by a curved staircase and a dining room walkout to a back deck, creating an open and inviting atmosphere. While the home requires some TLC, it offers great promise for buyers looking to customize a lakeside retreat. The property includes a workshop equipped with 220V outlet and separate exterior exit, ideal for hobbyists or storage, and provides boating access to a three-lake chain with two nearby boat ramps, perfect for outdoor enthusiasts who enjoy fishing, boating, snowmobiling, and walking trails year-round. Situated in a welcoming neighbourhood with great neighbours and only 3 km from a general store with LCBO, this property provides a perfect blend of comfort, convenience, and lakeside living, combining family-friendly charm with excellent potential for personalization. (id:42776)
RE/MAX Professionals North Baumgartner Realty
6 - 165 Egan Avenue
St. Marys, Ontario
Welcome to 165 Egan Avenue, Unit 6 - a well-finished 2-bedroom, 3-bath vacant-land condominium townhouse in one of St. Marys' most desirable newer communities. Offering a smart, functional layout with one bedroom on the main level and a second bedroom in the lower level, this home is a strong fit for downsizers, professionals, or anyone looking for flexible space with low-maintenance living.The bright, open-concept main floor features a modern kitchen with quartz countertops, a center island, and the added convenience of a dedicated pantry. The primary suite includes a private ensuite and an ensuite-to-walk-in closet connection, with laundry located directly in the walk-in closet for day-to-day efficiency.The lower level is partially finished, providing additional living space potential along with a bedroom, third bathroom, and ample storage. Complete the package with a private deck, a 1.5-car attached garage with inside entry, and a double driveway. Conveniently located near parks, schools, trails, and downtown St. Marys amenities - move-in ready with immediate possession available. (id:42776)
Coldwell Banker Homefield Legacy Realty
75 Norwich Road
Woolwich, Ontario
This inviting two-storey home in Breslau offers 1610 sq.ft. of finished living space above grade for comfortable family living. The main floor features a bright kitchen with stainless steel appliances, a large dining area with walkout to elevated deck, plus a living room and convenient 2-piece bathroom. The second floor boasts a spacious master suite with walk-in closet and ensuite with walk-in shower. Three additional bedrooms and a dedicated home office space complete this level. Walkout from the basement to a beautiful backyard oasis boasting an inground salt water pool and poolside patio. Enjoy park views and direct access from your backyard to the large greenspace. The unfinished walkout basement offers lots of natural light and potential for future development. Nestled in the growing community of Breslau, this family home has easy access to walking trails, the local library, community centre, splash pad, two schools and parks. Central location gives easy accessibility to Kitchener/Waterloo region, nearby upcoming Go Train station and highways. This bright and thoughtfully designed home offers a comfortable space for growing families - book your showing today and make this home your own! (id:42776)
Red And White Realty Inc
83 Sylvia Street
West Perth, Ontario
Step into this beautifully maintained raised bungalow where comfort, style, and thoughtful design come together seamlessly. Offering just under 2,400 sq. ft. of finished living space, this inviting home features 4 generous bedrooms and 3 bathrooms, perfectly suited for everyday family living. The exterior immediately impresses with its charming blend of stone and brick, complemented by welcoming columns, a stamped concrete driveway, and professionally landscaped gardens that create an inviting first impression. Inside, a bright and spacious foyer leads you into an open-concept living area filled with natural light - an ideal setting for hosting gatherings or enjoying quiet evenings at home. The well-appointed kitchen serves as the heart of the home, showcasing a convenient breakfast bar, warm maple cabinetry, brand-new stainless steel appliances, a stone backsplash, and updated vinyl tile flooring. The adjoining dining area offers the perfect spot for family meals and casual entertaining. The main level includes two comfortable bedrooms, including a lovely primary suite complete with a walk-in closet and private 4-piece ensuite. The fully finished lower level expands your living space with large windows that brighten the entire area, making it an excellent retreat for teens, guests, or extended family. This level also includes two additional bedrooms and a full bathroom with in-floor heating for added comfort. Step outside to your own private oasis - a two-tiered deck surrounded by mature trees and a heated above-ground pool, creating the perfect backdrop for summer relaxation and fun. An oversized two-car garage with a loft provides exceptional storage and versatility. This Mitchell gem offers a functional layout, stylish finishes, and a warm, welcoming atmosphere that truly feels like home. Come experience it for yourself - book your private showing today! (id:42776)
RE/MAX A-B Realty Ltd
Royal LePage Heartland Realty

