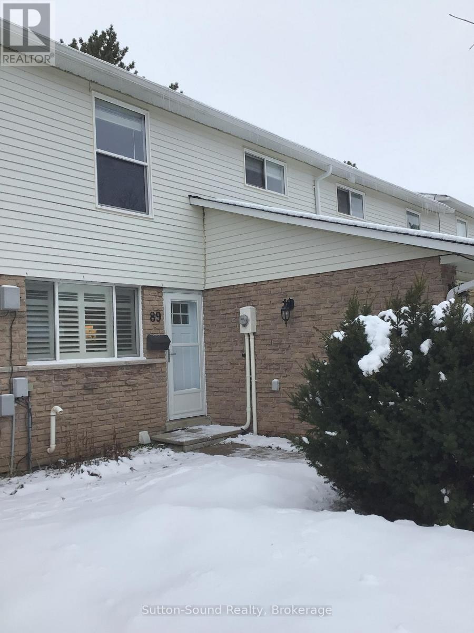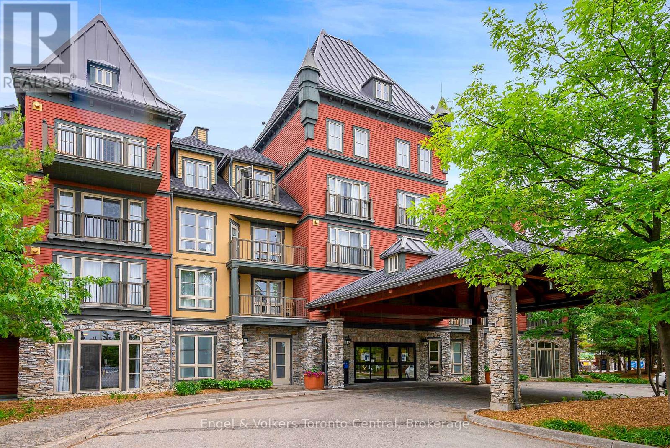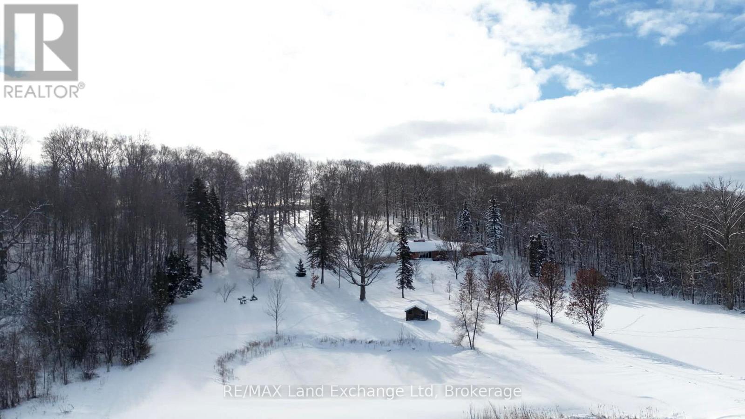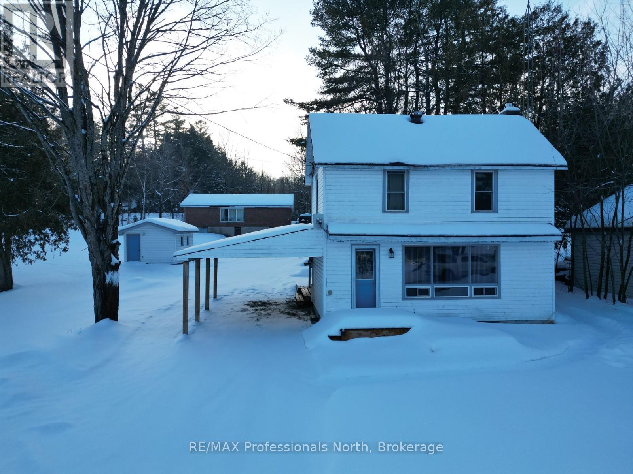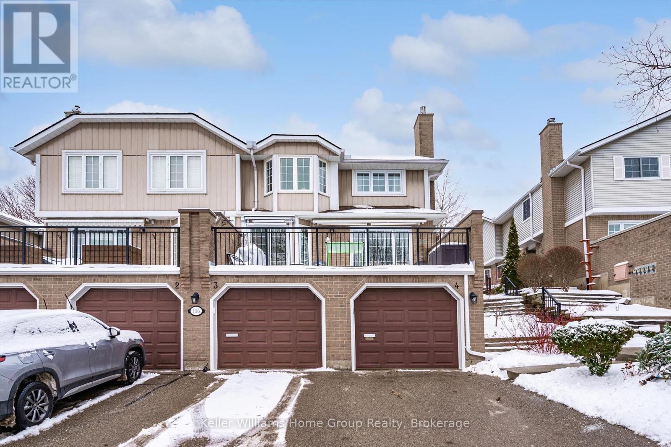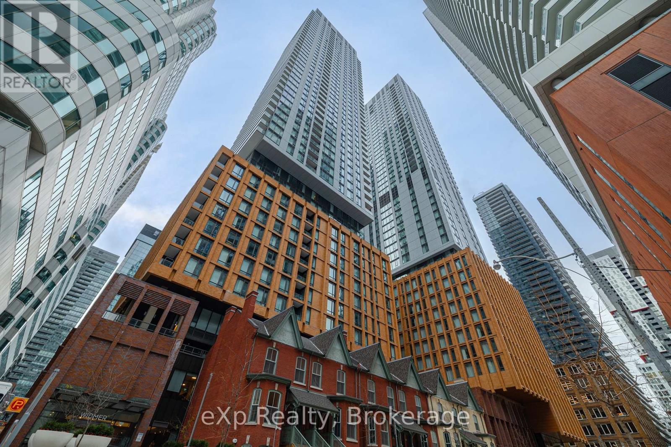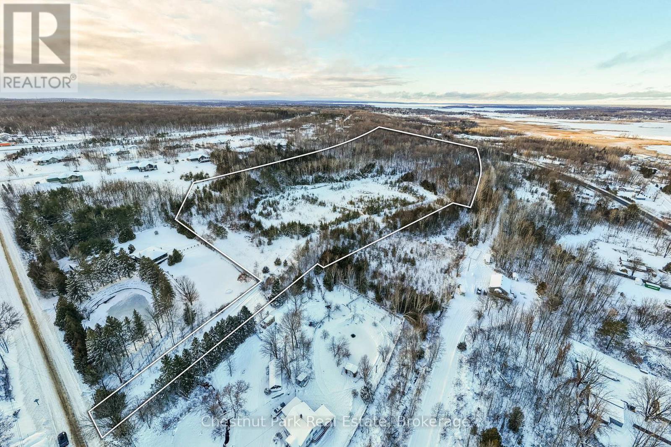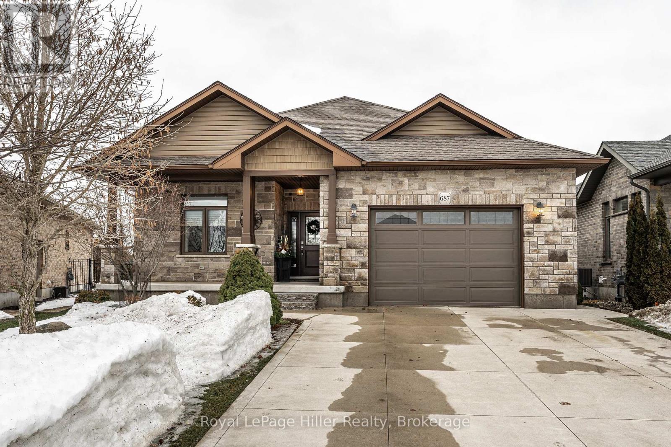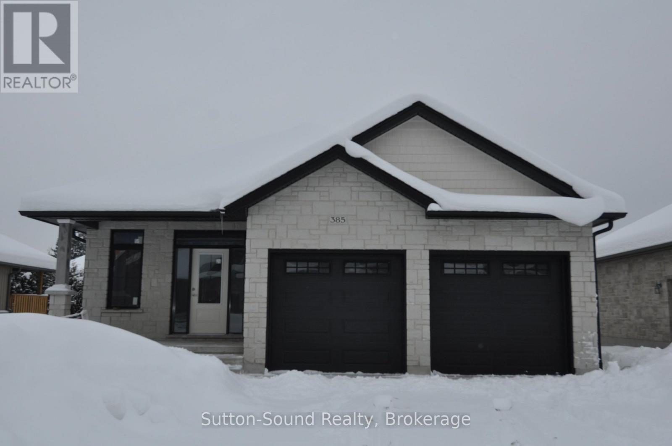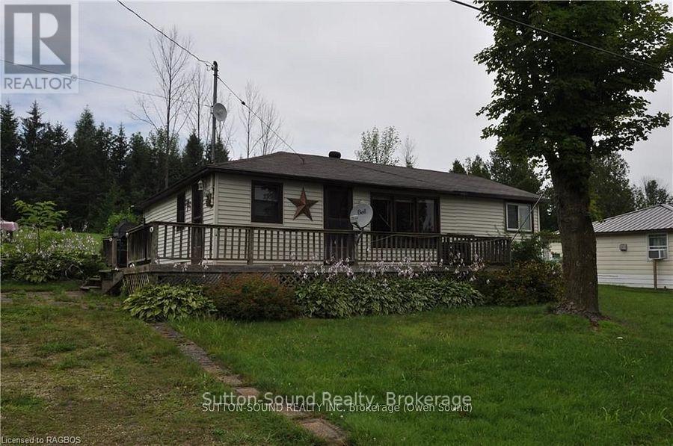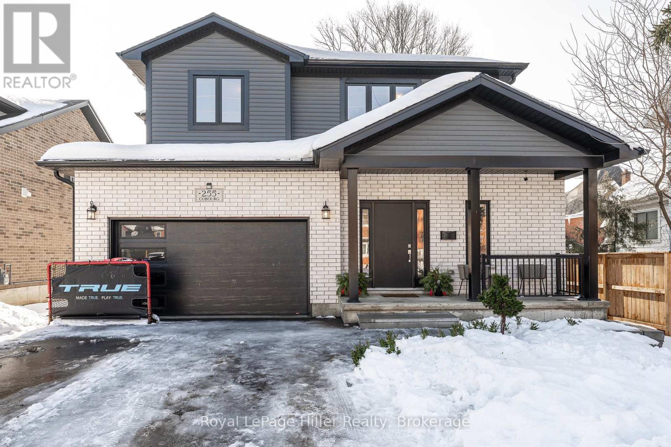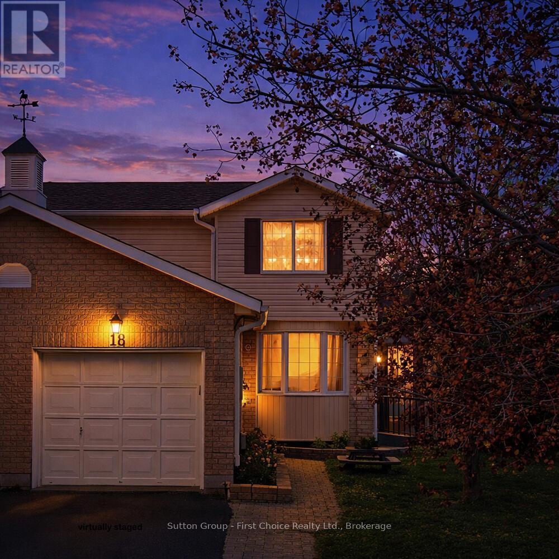89 - 89 Laurie Crescent
Owen Sound, Ontario
Bayview Condo with many upgrades and advantages. Mainfloor 2 pc. bathroom, door to garage and heat pump units on main and second floors (air conditioning/heat). Hardwood floors on main level, living room with attractive built-in wall to wall bookcase, patio doors to sundeck. Kitchen totally renovated with an abundance of cupboards, quartz countertops, upgraded lighting and open pass through with bar height counter. Upper floor has upgraded doors/trim, flooring, paint, bathroom completed renovated. Lower level family room is awaiting your minor finishing touches and boasts a natural gas stove, large laundry room and two extra storage areas. (id:42776)
Sutton-Sound Realty
174 - 156 Jozo Weider Boulevard
Blue Mountains, Ontario
GRAND GEORGIAN ONE-BEDROOM PLUS DEN WITH POOL AND COURTYARD VIEW - Steps away from the Blue Mountain Resort's ski lifts and shopping in Blue Mountain Village. Fully furnished ground floor resort home with 1 bedroom plus a den and a pull-out sofa in the living room with 6 person sleeping capacity. Double sinks in the bathroom. No elevator to wait for, 10' ceilings, access to all the Grand Georgian amenities including seasonal outdoor pool, 2 year-round hot tubs, sauna, fitness room, underground parking and ski locker. Keep the suite for exclusive usage or join the rental program to help cover the operating expenses. HST may be applicable but can be deferred by participating in the Blue Mountain Resort rental program. 2% Village Association entry fee is applicable. (id:42776)
Engel & Volkers Toronto Central
14519 Elginfield Road
Middlesex Centre, Ontario
Discover your dream retreat on this stunning 5.7-acre country estate, where tranquility meets modern living. Nestled at the southern edge of the property is your own private camping spot - perfect for weekend getaways, family adventures, or peaceful escapes. Spend sunny days swimming in the picturesque pond, surrounded by nature's beauty and serenity. This mid-century modern home features three spacious bedrooms and an expansive open layout ideal for entertaining. The seamless flow between living spaces creates a warm and inviting atmosphere, while the four-season sunroom lets you bask in natural light year-round. For hobbyists or DIY enthusiasts, the property includes a two-car garage and a detached workshop, offering plenty of room for tools, toys, and creative projects. New drilled well installed in October 2025. And when it's time to unwind, the ultimate man cave basement provides the perfect space to relax or host gatherings with friends. A rare find, this estate combines privacy, outdoor enjoyment, and modern amenities into one exceptional property. Don't miss your chance to call it home! (id:42776)
RE/MAX Land Exchange Ltd
1092 Pioneer Road
Highlands East, Ontario
Two-storey family home offering 3 bedrooms and 1 bathroom, with main floor laundry. Situated on just under half an acre, the property features a 23' x 13' carport and a 16' x 12' shed for added storage. With views of Gooderham Lake and a walkable location to the village of Gooderham for the public beach, grocery essentials, library, and more, this home offers a solid foundation and the opportunity to update or refresh according to your own vision. Approximately 25 minutes to Haliburton for schools, restaurants, and health care services. (id:42776)
RE/MAX Professionals North
4 - 106 Woodlawn Road E
Guelph, Ontario
Bright, Spacious & Perfectly Located - Welcome to River Ridge Living in Guelphs North End. This beautifully updated condo offers the comfort of a freehold feel with the low-maintenance lifestyle of condo living all set in one of Guelphs most peaceful and amenity-rich communities. Inside, the sun-filled main level features gleaming hardwood floors and an inviting living room with a custom gas fireplace. The dining area, enhanced by full-length built-in cabinetry, is perfect for hosting or displaying your favorite pieces with style. The kitchen offers a clean, modern aesthetic with white cabinetry, a breakfast peninsula, built-in microwave, and ample storage. Step outside to your oversized private terrace, a true extension of your living space, featuring two retractable awnings ideal for shaded afternoon lounging or summer evening BBQs. Upstairs, the spacious primary bedroom boasts hardwood flooring, a charming bay window, walk-in closet, and semi-ensuite access to the main bathroom. The finished basement expands your living options with a versatile rec room, dedicated office nook, 3-piece bathroom, laundry area, and direct access to the garage a practical bonus during wet weather. What truly sets this home apart is its access to River Ridges outstanding outdoor amenities: enjoy a refreshing swim in the private residents pool, challenge your friends to a game on the tennis or pickleball courts, or step outside your door to explore some of the city's most scenic riverside trails and parks, just minutes away. Close to Riverside Park, a historic golf course, local shops, dining, and transit this is not just a home, its a lifestyle. (id:42776)
Keller Williams Home Group Realty
1903 - 8 Widmer Street
Toronto, Ontario
Welcome to a warm and stylish retreat in the heart of Toronto's Theatre District! This inviting 2-bedroom, 2-bath home at offers 646 sq ft of bright, contemporary living, complete with a private balcony. Bathed in natural light, the suite features floor-to-ceiling windows, modern finishes, and stainless-steel appliances. This is a space that feels both polished and comfortable. Step outside and enjoy the best of downtown at your doorstep. Charming cafés, top-rated restaurants, and lively nightlife surround the neighbourhood, making it easy to unwind, explore, and connect. Just a short stroll away are iconic destinations like TIFF Bell Lightbox, Scotiabank Theatre, the CN Tower, and Rogers Centre. With unbeatable walk and transit scores, getting around the city is effortless. Universities and major business hubs, including TMU, U of T, OCAD, and the Financial District, are all close by, adding convenience and value. Whether you're looking for a welcoming home base or a standout investment in one of Toronto's most dynamic communities, this condo offers an exceptional opportunity. (id:42776)
Exp Realty
2970 Fesserton Side Road
Severn, Ontario
Vacant land offering excellent development potential in a desirable location. This expansive parcel comprises over 25 acres, presenting an ideal opportunity for builders and investors, with the potential for a future subdivision or custom development, subject to municipal approvals.The property features a generous footprint, allowing flexibility in design and planning. Conveniently located with access to nearby amenities, services, and transportation routes, this site combines practicality with long-term investment value.An attractive land offering with strong potential in a growing area. Buyer to complete their own due diligence regarding, permitted uses and development potential. A rare and strategic offering - where vision, location, and potential converge. (id:42776)
Chestnut Park Real Estate
687 Forman Avenue
Stratford, Ontario
Custom built bungalow on a premium pie shaped lot located in the highly desirable Avon Ward. This home offers 9' main floor ceilings and 2,500 sf of finished living space with upgrades throughout. The main floor showcases an open concept kitchen with pantry, dining area with window seat and living room with electric fireplace. Generous west facing windows provide excellent natural light and fantastic sunset views. The main floor spacious primary suite includes a 4- piece ensuite, walk-in closet and additional bonus closet for extra storage. A second bedroom and a 4- piece bath with jetted tub complete the main level. The finished basement offers a family room with gas fireplace, an office/gym, large third bedroom with walk-in closet, 3-piece bathroom and a dedicated laundry room. Notable upgrades include custom window treatments throughout, 8'-6" basement ceilings, 200 amp split generator/utility electrical panel with exterior generator receptacle, battery backup sump pump, owned remote RO system and owned whole home carbon filtration system (replaced in 2025). The property is professionally landscaped and fully fenced featuring a covered composite rear deck, a large (450sf) pavingstone patio and an 8' x 10' shed with hydro. (id:42776)
Royal LePage Hiller Realty
385 6th Avenue W
Owen Sound, Ontario
Discover the comfort and stylish living in this beautifully designed 1437 square foot main floor bungalow located in the heart of a desirable neighborhood. With 2 bedrooms on the main floor and an additional 2 in the fully finished lower level, this home offers an inviting and spacious retreat for all. As you step inside, the warmth of the space is immediately apparent, complemented by 9' main floor ceilings and hardwood flooring throughout, except where ceramic tile graces the baths and laundry room. A direct vent fireplace, surrounded by a painted mantel, sets the tone for cozy gatherings. The heart of the home, the kitchen, boasts a quartz countertop island and seamlessly flows into the covered 8' x 16' back deck, providing an ideal space for both casual and formal entertaining. The master ensuite is a sanctuary with a tiled shower and a freestanding acrylic tub, offering a perfect retreat after a long day. Additional features elevate this property, including a fully finished insulated 2-car garage, concrete driveway, and walkways. The designer Shouldice stone exterior exudes curb appeal, while the thoughtful details, such as rough-in central vac and a heat recovery ventilation system, contribute to the home's overall functionality. The lower level is a haven unto itself with carpeted bedrooms, a family room, and an 8'6" ceiling height, creating an inviting space for relaxation. The practical elements, like a cold room below the front covered porch and concrete walkways from the driveway to the front porch and side garage door, showcase the attention to detail that defines this residence. This home is not just a living space; it's a lifestyle. With a high-efficiency forced air natural gas furnace, central air conditioning, and a fully sodded yard, every aspect of comfort and convenience has been carefully considered. (id:42776)
Sutton-Sound Realty
41 Islandview Drive
South Bruce Peninsula, Ontario
A great place to enjoy your quiet time. This charming three-season water view cottage on Chesley Lake offers a perfect getaway for recreational water sports, fishing, boating, and swimming. The cottage features three bedrooms, a kitchen, a bathroom, a living room. Front deck a great place to sit and watch the lake. Don't miss this opportunity to own a piece of property at beautiful Chesley Lake! (id:42776)
Sutton-Sound Realty
255 Cobourg Street
Stratford, Ontario
Custom-built two-storey brick home (2021) in a prime location just steps to the Festival Theatre, Avon River park system, and Stratford Tennis Club, and only two blocks from downtown Stratford. The main floor features 9-foot ceilings and a bright, open-concept layout with a spacious great room, gas fireplace, and walkout to the backyard. Outdoor features include a deck, gazebo, outdoor shower, and sauna. The main level also offers a gourmet kitchen with island and pantry, dedicated dining area, large foyer entrance, home office, and a 2-piece powder room with ample storage.The second level includes three generously sized bedrooms, highlighted by an oversized primary suite with walk-in closet and 4-piece ensuite, plus a spacious 5-piece main bathroom. The basement provides approximately 1,100 sq ft of additional living space, featuring excellent storage, a rough-in for a fourth bathroom, large cold room with sump pump, laundry area, and a versatile bonus room with polished concrete floors suitable for multiple uses. (id:42776)
Royal LePage Hiller Realty
18 Moderwell Street
Stratford, Ontario
Welcome to this well-maintained 3-bedroom, 1-bath semi-detached home offering comfort, functionality and more. This home features an attached garage, a cozy sunroom addition, perfect for enjoying extra living space throughout the seasons. You will find a practical layout with bright living areas and 3 generously sized bedrooms, offering flexibility for families, tenants, or home office use. Conveniently located near schools, parks, the Stratford General Hospital, and everyday amenities- Whether you're a first-time home buyer looking to enter the market or an investor seeking a solid rental opportunity, this home offers excellent value and long-term potential. (id:42776)
Sutton Group - First Choice Realty Ltd.

