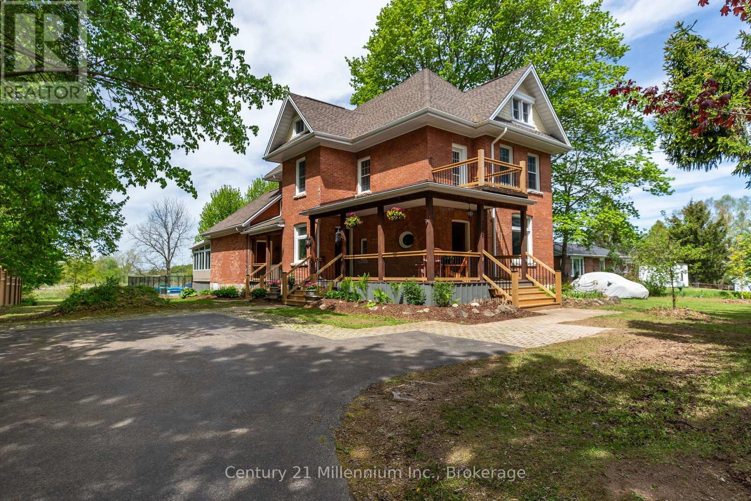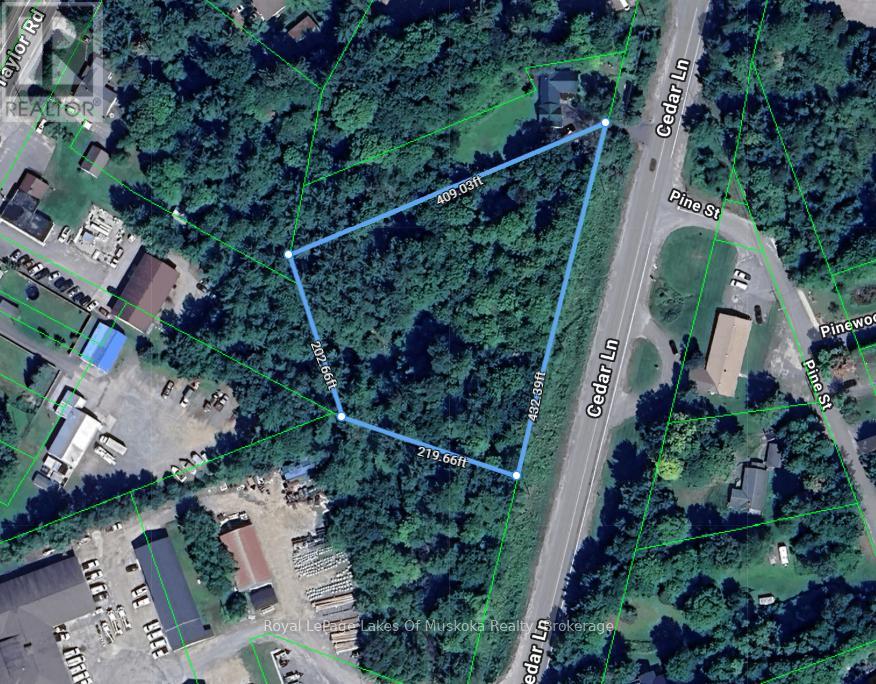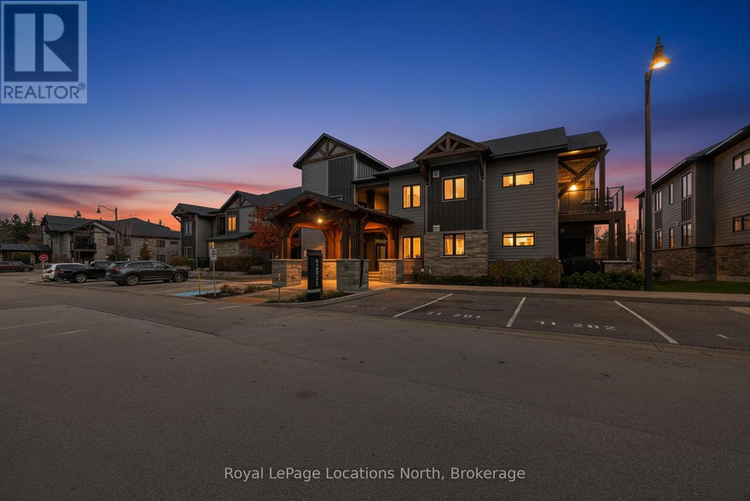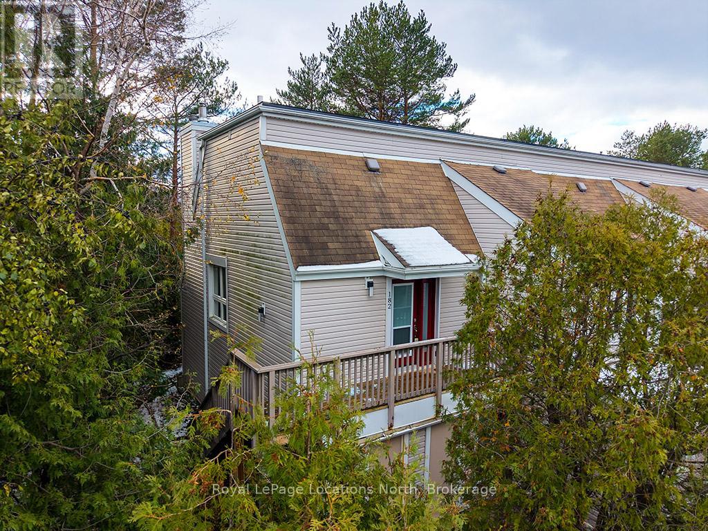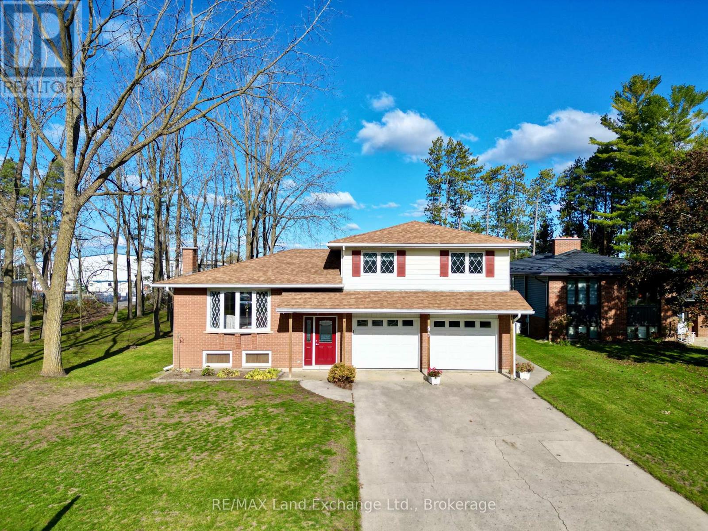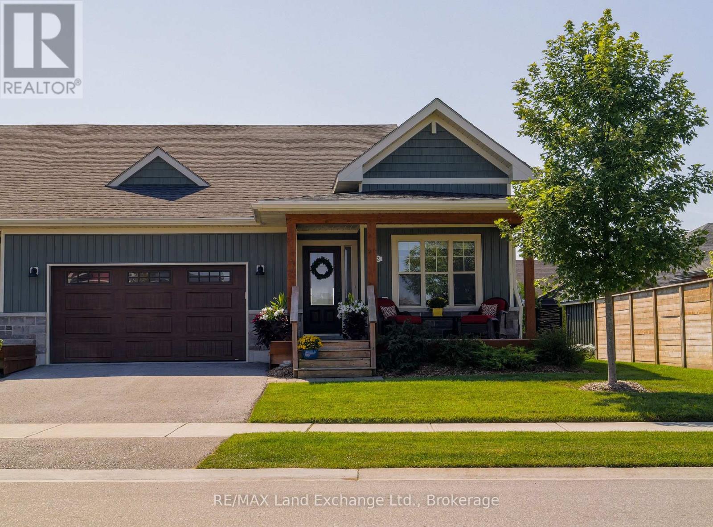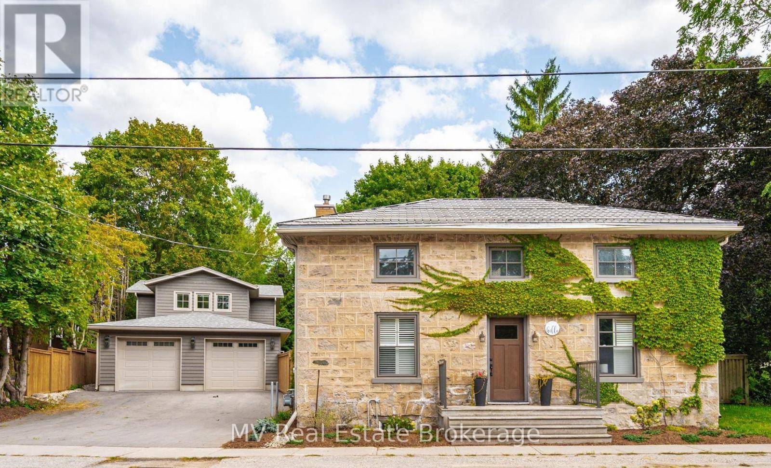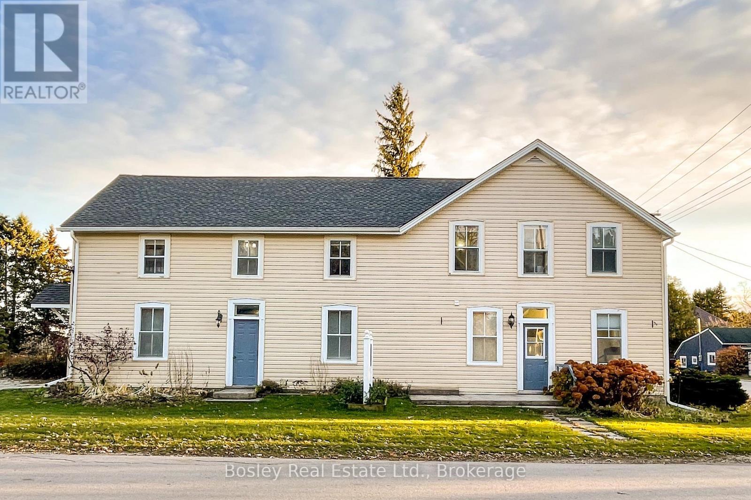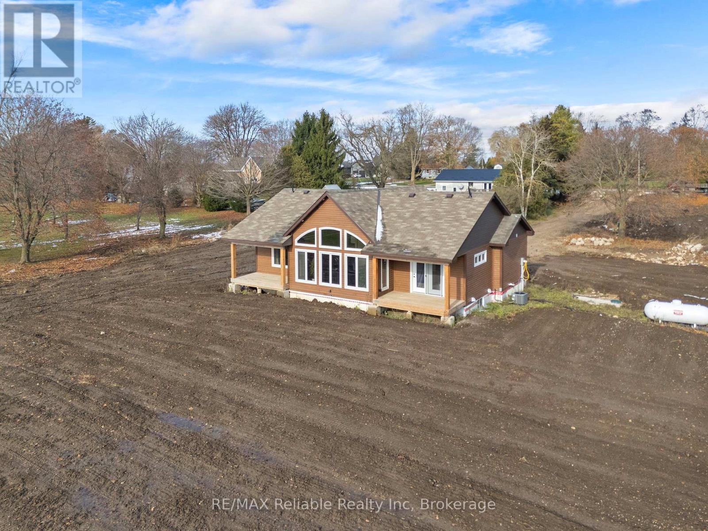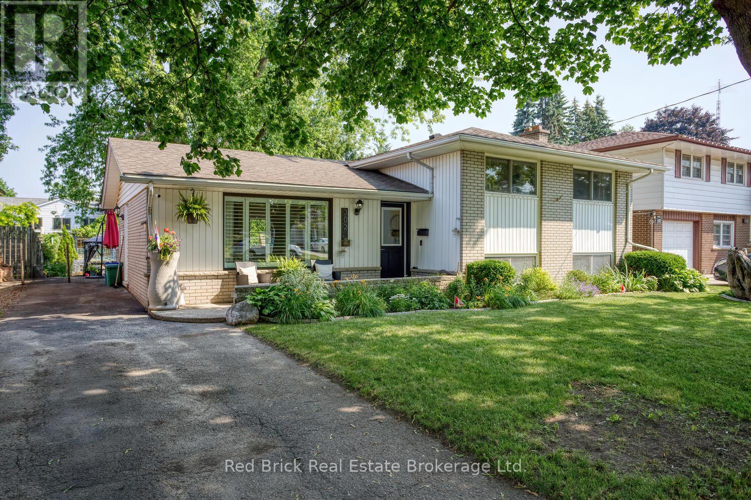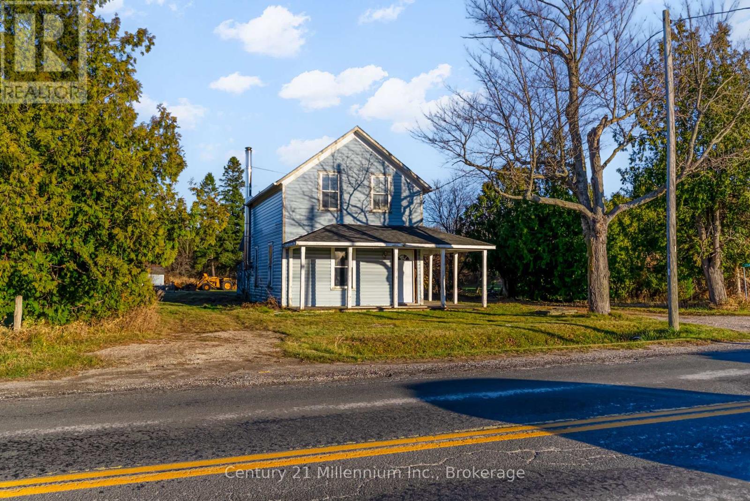296 Garafraxa St Street
Chatsworth, Ontario
This Victorian estate is a timeless masterpiece. Storied to once be home to a local doctor, this Chatsworth treasure seamlessly blends old-world charm with modern comforts on a private double-wide lot. The stunning double-brick exterior, wraparound veranda, and grand 42-inch solid wood front door make a striking first impression. Inside, intricate woodwork, original hardwood floors, stained glass and transom windows, a Juliet balcony, wide entryways, and soaring ceilings elevate the grandeur. Meticulously preserved, this home showcases the craftsmanship of its era while incorporating thoughtful updates for contemporary living. The formal dining room is perfect for entertaining, while the cozy living room, with its historic fireplace and natural gas insert, invites relaxation. A decorative staircase leads to the second floor, where three spacious bedrooms feature oversized windows and doors. This level also includes a dedicated laundry room and a modern 3-piece bath with an extra large stand-up shower. The third-floor suite is a private retreat, lined with warm cedar plank walls and insulated with Roxul for year-round comfort. A 2-piece bath completes this tranquil escape. Descending the historic butlers staircase, you arrive in the beautifully updated kitchen. Cherry cabinetry, a centerpiece island, stainless steel appliances, and a striking black slate natural stone floor make this space both functional and stylish. A conveniently located half bath adds to its practicality. Seamlessly connected to two inviting entertaining areas, this kitchen is the heart of the home. On one side, a formal dining area sets the stage for intimate gatherings, while the other opens into a cozy living room with agas fireplace. Beyond, the four-season sunroom is a showpiece flooded with natural light and offering direct access to the backyard oasis. Completed in 2023, the in-ground pool is a true highlight, surrounded by interlocking stone, a fire pit, and a Mennonite-style pool house. (id:42776)
Century 21 Millennium Inc.
00 Cedar Lane W
Bracebridge, Ontario
Mature site waiting to be developed. This land is approximately 2.5 acres in size and has sat undeveloped since the early 1900's. It is zoned I-institutional, in the town of Bracebridge. A list of permitted uses for this zoning classification are available in the Realtors documents or on the Town of Bracebridge website. There is hydro at the lot line. An entrance permit would be required. No development fees have been paid as they would depend on what you were using this land for and what you wished to construct. HST will apply to the sale. This is an excellent location with easy access to highway 11 north and south!! (id:42776)
Royal LePage Lakes Of Muskoka Realty
204 - 11 Beausoleil Lane
Blue Mountains, Ontario
Stunning 3-bedroom, 2-bathroom two-storey loft-style condo in the highly desirable Mountain House community. This modern unit offers an open-concept layout with soaring ceilings, upgraded finishes, and a bright, spacious living area complete with a natural gas fireplace. The kitchen features contemporary cabinetry, quartz counters, stainless-steel appliances, and an ideal flow for entertaining. The loft-level primary bedroom provides excellent privacy, while two additional bedrooms on the main level offer flexibility for family, guests, or office use. Enjoy a private covered balcony with natural gas BBQ hookup, plus a convenient mud room and a laundry room. Resort-style amenities include a year-round heated outdoor pool, hot tub, well-appointed rec centre, and an indoor/outdoor fireplace lounge. Prime location just minutes to Blue Mountain Village, Collingwood, Georgian Bay, and endless trails, golf courses, restaurants, and spas. The perfect four-season home or investment opportunity in one of the area's most sought-after communities. (id:42776)
Royal LePage Locations North
182 - 49 Trott Boulevard
Collingwood, Ontario
Bright & Private Condo Near The Blue Mountains! Discover this well appointed 2-bedroom, 2-bathroom condo ideally located just minutes from the ski hills of The Blue Mountains, downtown Collingwood, and the shores of Georgian Bay. Surrounded by mature pine and spruce trees, this home offers the perfect blend of natural light and privacy. Inside, large windows fill the open-concept living space with sunlight, while the natural gas fireplace adds warmth and charm. The kitchen and living room flow seamlessly, creating an inviting space for entertaining or relaxing after a day on the slopes. Two updated sliding glass doors lead to a spacious upper-level patio - perfect for enjoying outdoor living in the warmer months. The upper level is dedicated to a serene primary suite, featuring a bright 4-piece ensuite, oversized windows, and a skylight that bathes the room in natural light. The convenient laundry room includes a brand new stackable washer and dryer. Whether you're looking for a full-time home, weekend getaway, or investment property, this condo offers the ideal Collingwood lifestyle - close to nature, recreation, and everything the area has to offer. Reach out to Maggie or myself today to book your personal viewing and experience it for yourself! (id:42776)
Royal LePage Locations North
677 Devonshire Road
Saugeen Shores, Ontario
This 3 level sidesplit home at 677 Devonshire Road in Port Elgin sits on a lot measuring 60 x 180 and backs onto the brand new Pryde Aquatics Centre. The main floor features a living room and dining room with hardwood floors and an eat-in kitchen. Upstairs there are 3 bedrooms and a 5pc bath. The main bath is ensuited to the primary bedroom; it's large enough to be renovated into 2. The basement features a family room (fireplace not in working order), 4th bedroom, 2pc powder room and laundry. Recent updates include shingles 2021, electrical panel 2021, and replacement windows. Built in 1976 this super clean home is occupied by the original owners. Immediate possession is available (id:42776)
RE/MAX Land Exchange Ltd.
1 - 2 Fairway Lane
Saugeen Shores, Ontario
Desirable end unit townhouse backing onto the 4th green at The Club at Westlinks in beautiful Port Elgin. Enjoy the convenience of condo living in this stylish bungaloft, featuring a finished basement & a double-car garage. The main floor, with the loft, offers 1,513 square feet. The basement was finished in 2025 & features over 1,000 square feet of living space, along with a utility/storage room. Spacious unit with 3 bedrooms, 3 living areas & 4 bathrooms. You don't need to worry about golf balls in the backyard; this condo is perfectly situated to take in the fabulous views without compromising privacy. Bright & airy with large windows, a patio door & high ceilings. This unit has it all, built in 2019, loaded with upgrades throughout, freshly painted, & the basement was finished in 2025. The main level floor plan features an open-concept kitchen/dining/living room, 2 bedrooms, an ensuite bathroom, a 4-piece guest bathroom, a laundry room & a large foyer. The loft overlooks the living room & has a 2 pc bathroom. The finished basement offers a family room, a large bedroom, a 4 pc bathroom, a utility/storage room & ample closets. Features include a 9' kitchen island, natural gas fireplace with shiplap surround, custom blinds, a back deck & privacy fences, an ensuite with linen tower, shiplap accent wall, walk-in closet, a kitchen pantry, his & hers closets in the 3rd bedroom, a tile shower, natural gas connections for stove, bbq and dryer, hardwood staircases, and carpet-free. The condo fee is $460.00 per month & includes a sports membership. The sports membership includes 2 full adult golf memberships, use of the tennis/pickle-ball court, & the exercise room. The Club at Westlink is a scenic 12-hole links-style golf course. Fairway Lane is a municipal road & is conveniently located on the east side of Port Elgin, close to amenities & the senior high school. The Westlinks development is suitable for all ages. Check out the multimedia tour & schedule an appointment. (id:42776)
RE/MAX Land Exchange Ltd.
377 Geddes Street
Centre Wellington, Ontario
Discover an exceptional opportunity in the heart of Elora: two complete homes on one beautiful, treed lot, offering flexibility for multi-generational living, guest accommodations, or strong rental income. The Stone House blends heritage charm with modern updates and expansion opportunities. Recent improvements include a fully renovated kitchen, updated bathrooms, new windows and doors, refreshed flooring, insulation upgrades, and a rebuilt chimney. A newer furnace (2023), A/C (2019), water heater (2025) and electrical panel (2020) provide peace of mind. The Coach House (Built 2024) offers stylish, low-maintenance high efficiency living with beautiful LVP flooring throughout, a bright modern custom kitchen, upstairs laundry, and a spa-like bathroom. The cozy radiant floor heating throughout the main floor is simply perfect for the home. The fenced backyard and landscaped patio create an intimate outdoor retreat. A double garage provides a dedicated parking bay for each home. The property features professional landscaping, mature trees, green space views across the road, paved driveway, new fencing, shared well and water systems, and full appliance packages in both homes. Houses are separately metered. Located just a short walk to downtown Elora's restaurants, shops, and riverfront trails, this is a rare chance to live beautifully close to nature and community. With estimated rental income of $3,000+ per month per dwelling, this property is both a lifestyle upgrade and a smart financial move. Two homes. One remarkable setting. Endless possibilities. (id:42776)
Mv Real Estate Brokerage
16 Samantha Lane
Midland, Ontario
Welcome to modern, maintenance-free living in this beautifully designed condo semi-detached home built in 2020! With everything - from the structure to the appliances - just five years young, this property offers the perfect blend of contemporary comfort and worry-free ownership.Enjoy easy access to Hwy 12 and Hwy 93, with Walmart, No Frills, LCBO, Shoppers Drug Mart, the OPP station, and other everyday amenities just minutes away. This location offers the best of convenience and community living.The main floor welcomes you with 9-foot ceilings, an open-concept layout, and a modern kitchen featuring an island perfect for entertaining. The primary bedroom includes a generous walk-in closet and a private ensuite for your comfort. Both front and rear entries open onto inviting covered porches, creating the ideal spots to unwind and enjoy the surroundings.The basement, also with 9-foot ceilings, is fully insulated and ready for finishing, while the attic offers exciting potential for development - use the builder's original concept layout or customize to suit your own vision.Say goodbye to outdoor chores - the maintenance fee covers all exterior upkeep, including grass cutting, snow removal, and building maintenance, so you can focus on enjoying your home and lifestyle.Experience the perfect balance of modern design, low maintenance, and great location - your next chapter starts here! (id:42776)
Century 21 B.j. Roth Realty Ltd.
726004 22b Side Road
Grey Highlands, Ontario
Own a piece of history with this beautifully restored 135-year-old bed-and-breakfast, offering 10 charming guest rooms and 4 updated full bathrooms. This turnkey, five-star-rated hospitality business with glowing Google reviews combines timeless character with modern upgrades, including a brand-new roof, energy-efficient windows, and geothermal heating and cooling for eco-friendly and cost-efficient comfort year-round. Fully updated interiors, stylish decor, and a strong reputation make this an outstanding investment opportunity. Popular with leisure travelers seeking waterfalls, hiking, cycling, wedding groups and retreats. This is your chance to own a piece of history that has been stewarded with great care allowing you to take over this fully furnished and equipped hospitality business seamlessly from day one. Located in the heart of Rocklyn, near Beaver Valley and South Georgian Bay, this picturesque property is close to neighbouring towns with unique shops, wineries, dining, and local attractions. This property is perfect for investors, innkeepers, or anyone seeking a rewarding lifestyle business. (id:42776)
Bosley Real Estate Ltd.
43841 Cranbrook Road
Huron East, Ontario
Welcome to your dream retreat in the heart of Huron County! This beautifully designed 3-bedroom, 2 full-bath modern bungalow offers the perfect blend of rural tranquility and contemporary comfort. Step inside to an open-concept main living space filled with natural light, featuring clean modern finishes, warm tones, and expansive windows that frame unforgettable Huron County sunsets. The stylish kitchen includes sleek cabinetry, ample counter space, and a functional layout ideal for cooking, hosting, or enjoying quiet mornings at home. The spacious primary suite provides a peaceful escape with its own full ensuite bath and generous closet space. Two additional bedrooms-offer comfort and privacy for family or guests. With 1,632 square feet of thoughtfully planned living space, this home delivers both efficiency and elegance. Outside, the large country lot gives you room to breathe, garden, gather, or simply relax and soak in the sweeping views that make this area so special. Whether you're looking for your forever home or a serene escape from the bustle, this modern bungalow is ready to welcome you. Key Features include: Bathrooms that feature double sinks, LED lighted anti-fog mirrors, in floor heating and smart toilets with auto flush & heated seats. Master ensuite also has a heated towel rack and infrared sauna. Master has a patio door to a private deck. Large walk through closet and your own personal spa retreat luxury ensuite bath. Kitchen has Corian counter tops including a 7 foot island with a wireless cell phone charger built in and a wine rack, pot filler above the stove and motion activated kitchen sink tap. 14 foot high cathedral ceilings with expansive windows with stunning sunset views. Peaceful country setting in beautiful Huron County, ideal for families, retirees, or those craving rural luxury. Don't miss your chance to own this slice of country paradise. Your perfect sunset awaits! (id:42776)
RE/MAX Reliable Realty Inc
302 Ross Avenue
Kitchener, Ontario
Updated 3 Bedroom SideSplit in Stanley Park with backyard oasis! Perfectly located in the leafy, friendly Stanley Park neighborhood, walk to schools, parks, shopping and conservation area. This updated 3 bedroom sidesplit has a bright, open main floor layout, a huge eat in kitchen with new sliding glass doors, 3 generous bedrooms (the principle bedroom fits a king size bed!), an updated bathroom, and ample closet and storage spaces. The basement is nice and bright thanks to two big windows and has a large finished rec room big enough to also be an office, gym or guest bedroom. The unfinished portion has great storage ( a fabulous crawl storage space under the kitchen) and a huge built in work bench. This home boasts a glorious 56x134 ft lot, fully fenced with delightful play structure, greenhouse, chicken coop and sheds surrounded by mature perennial gardens. Many places to sit and enjoy your privacy or host friends and family for a bbq, picnic or garden party. You may never want to leave your backyard! Furnace and AC 2018, sliding glass doors 2025, luxury vinyl plank flooring 2025, freshly painted throughout. Come and see it today! (id:42776)
Red Brick Real Estate Brokerage Ltd.
2547 Bruce 9 Road
Northern Bruce Peninsula, Ontario
Welcome to this solid and charming 3-bedroom, 1-bath home set on an impressive half acre lot-the perfect opportunity for first-time buyers, investors, or anyone looking to bring their renovation vision to life. Outside, you'll love the expansive yard, offering endless space for gardens, play areas, pets, or future projects. Relax and enjoy the outdoors from the covered wrap-around porch, ideal for morning coffee or evening sunsets. With plenty of parking, this property is ready to accommodate vehicles, trailers, or guests with ease. Inside, the home offers a functional layout with great bones and tons of potential. While it could benefit from some updating, it provides a fantastic foundation to create a space that truly reflects your personal style. If you're looking for a solid home on a generous lot with room to grow, this property is well worth a look. Don't miss this chance to make it your own! (id:42776)
Century 21 Millennium Inc.

