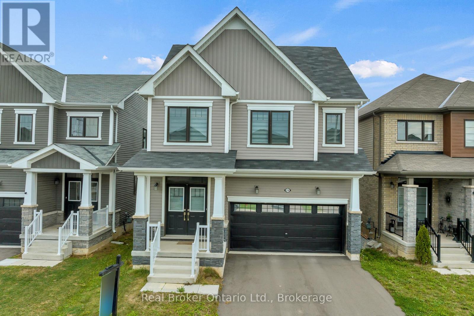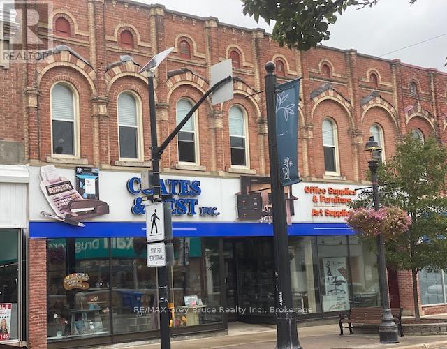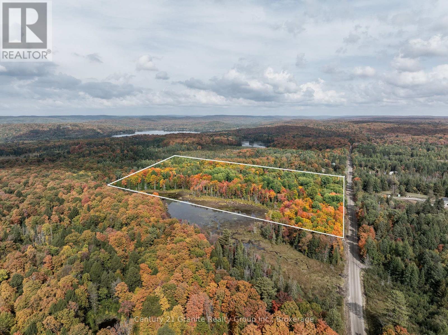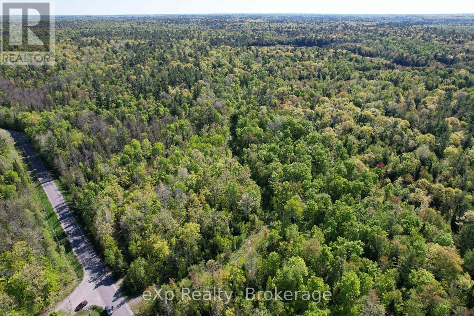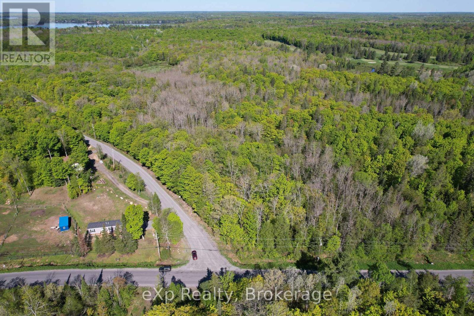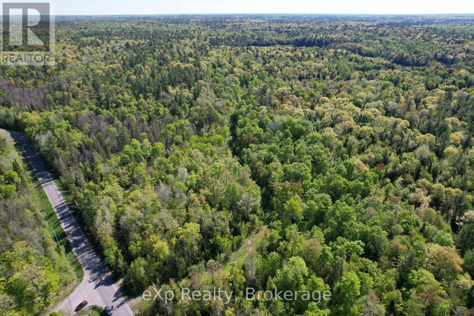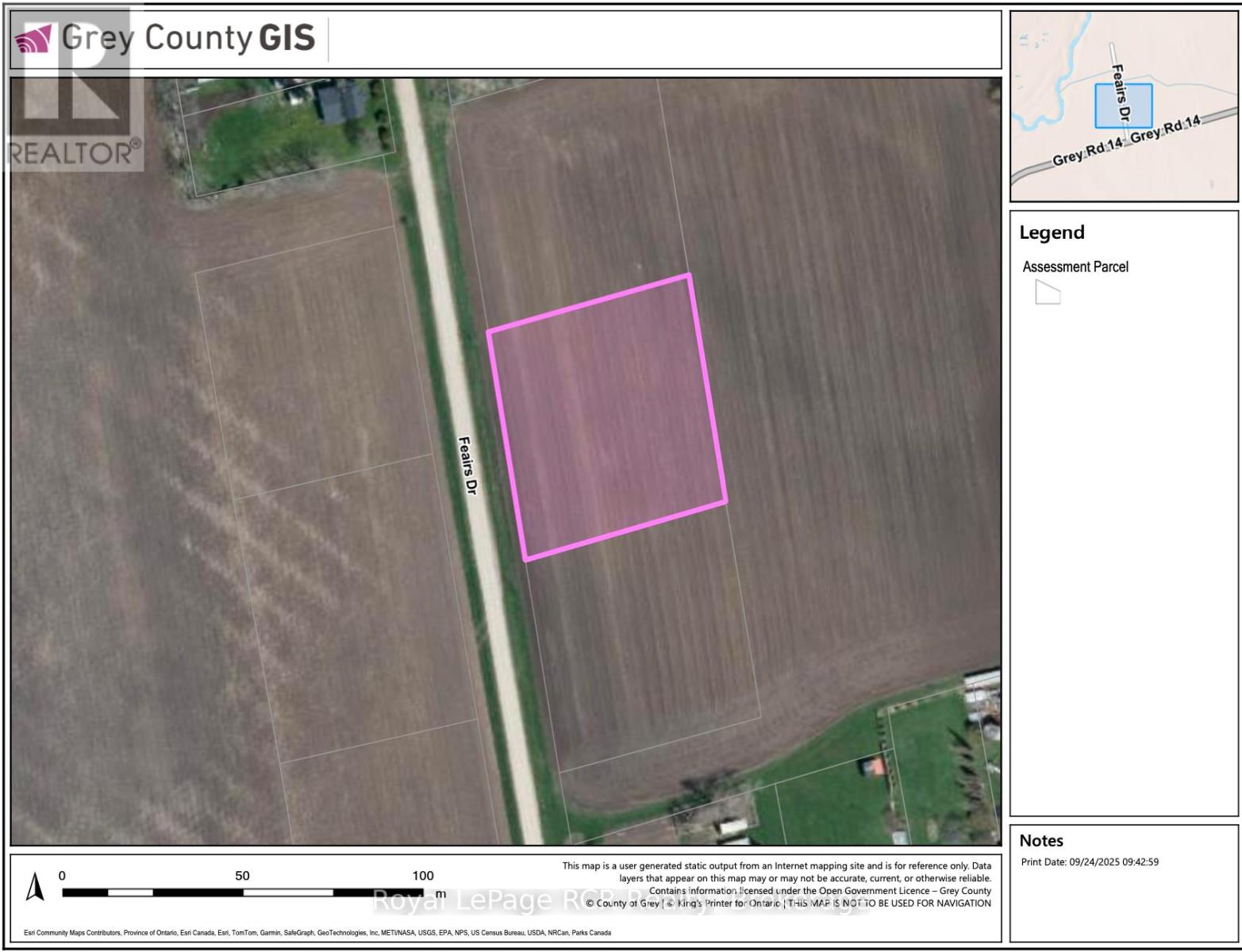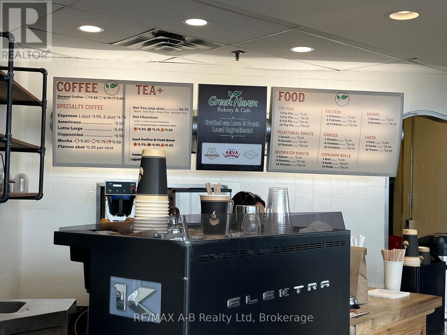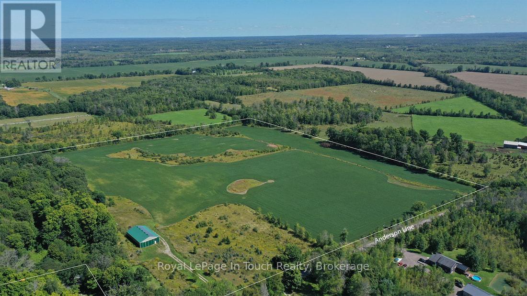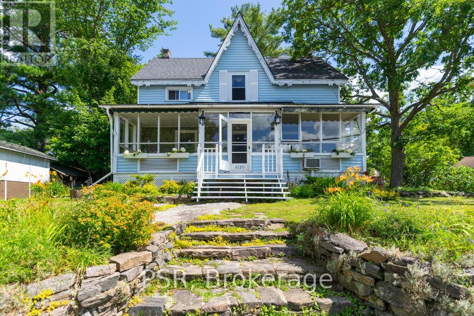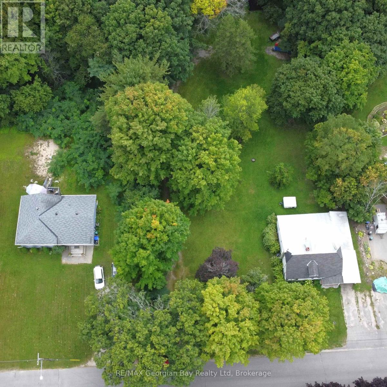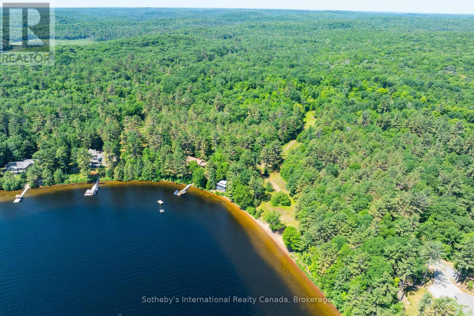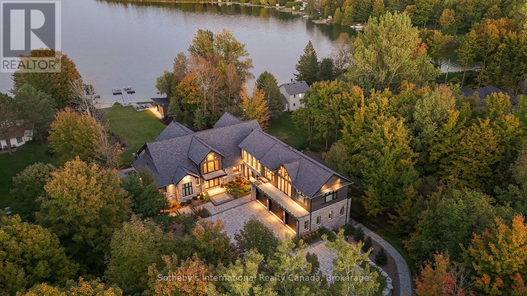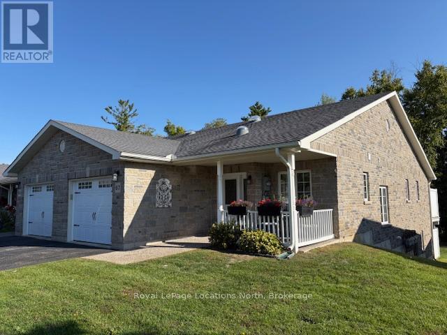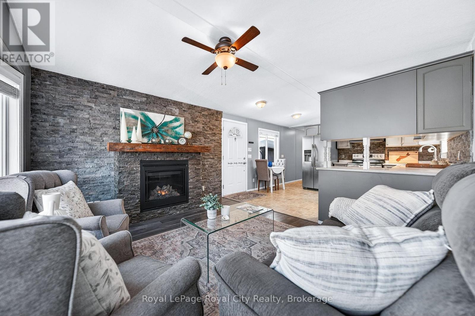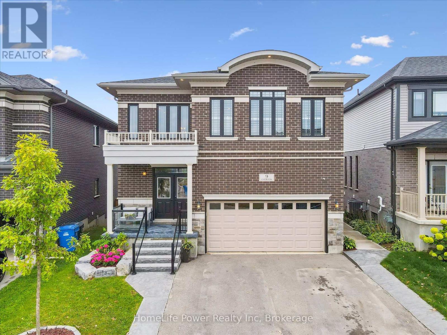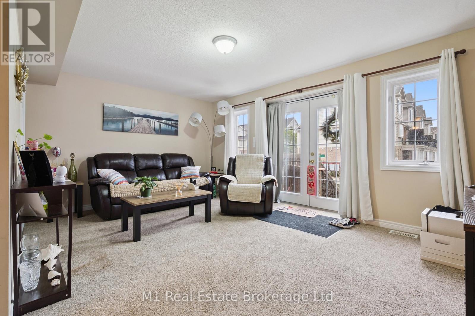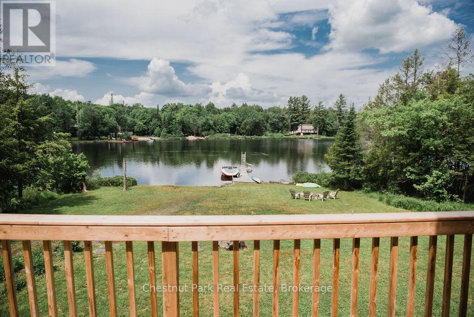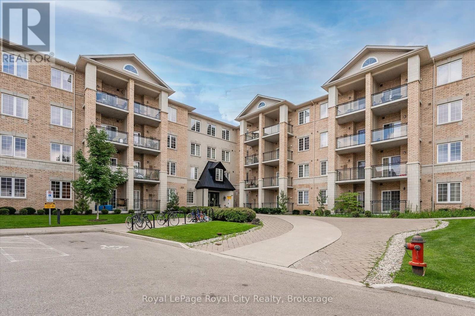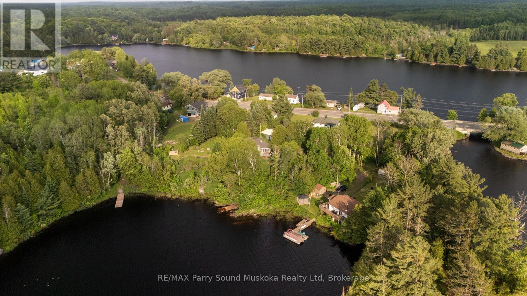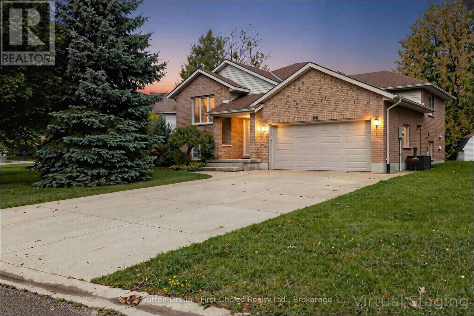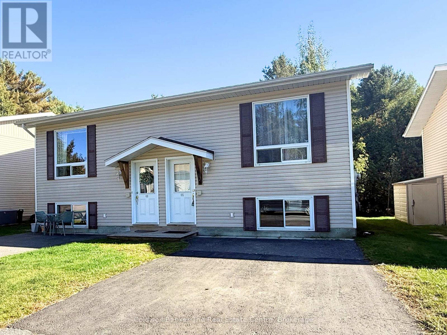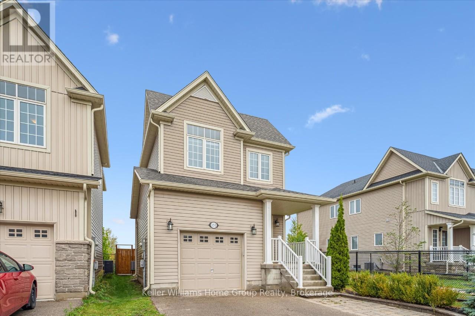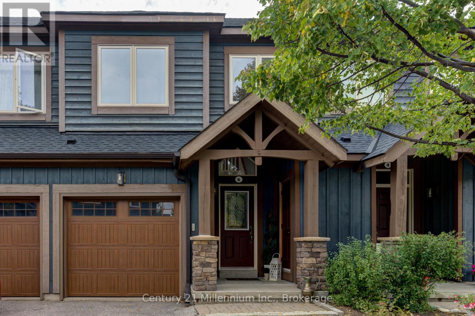216 Vanilla Trail
Thorold, Ontario
Welcome to your dream home, a newly built masterpiece designed to exceed all your expectations. This contemporary haven boasts 4 generously sized bedrooms and 4 modern bathrooms, ensuring there's plenty of space for your family and guests. The heart of the home is the upgraded kitchen, a culinary delight that will inspire your inner chef. Equipped with high-end stainless steel appliances, including a sleek dishwasher, cooking becomes a pleasure. The kitchen's design combines functionality and style with ample storage space, and elegant countertops making it the perfect spot to entertain friends and family. As you explore the house, you'll notice the attention to detail and quality of craftsmanship. The living spaces are graced with 8-foot doors that add a touch of elegance to every room, while the 10-foot ceilings create an airy and open atmosphere, enhancing the feeling of spaciousness. One of the home's standout features is the abundant natural light that floods through large windows, bathing the interior in warm sunshine. This creates a cheerful and welcoming ambiance, making every day feel bright and full of life. For eco-conscious individuals, this home is equipped with an electric vehicle charger outlet in the garage, promoting green transportation and reducing your carbon footprint. Additionally, the upgraded 220 electric panel ensures a reliable and efficient electrical system throughout the house. The location of this home is second to none, providing easy access to the highway for convenient commuting. Nature enthusiasts will appreciate the proximity to parks and golf courses, offering opportunities for outdoor activities and relaxation. Families will also love being close to the Ontario Public School, ensuring a top-notch education for children. Not to mention, shopping centers nearby provide all the retail therapy and amenities you need just a stone's throw away. (id:42776)
Real Broker Ontario Ltd.
958 2nd Avenue E
Owen Sound, Ontario
EXCEPTIONAL DOWNTOWN BUILDING for SALE. Incredible opportunity. Prime main street River District location 958 2nd Ave E. 51' frontage, expansive windows. High visibility. main floor 6000 sq ft spacious open-concept retail area. Back receiving area, basement access with conveyor belt. Huge lower level appox 5000 sq ft for storage. additional office and work space. Amazing about hundred feet long. Separately deeded riverside lot with 5 parking spaces included. Second floor, private entrance, wide solid stairs. 4000 sq ft. open & wide, eleven ft ceilings. Three windowed modular offices, meeting room & washroom. Owners business has outgrown building. Previously Peoples, Big V, Shoppers. Owned since 2009 extensive upgrades & renovations overseen by Steve Davis Contracting, including: roof, three rooftop HVAC units, insulation, Benedict electrical updates, first & second floors. Modernized building, generous square footage in desirable Owen Sound commercial area, with access from both 2nd Avenue East Main Street and 1st Avenue East. Shown by appointment only. Contact your realtor. Also includes PIN 370740537 ARN 425904003001301 (id:42776)
RE/MAX Grey Bruce Realty Inc.
0 Irish Line Road
Dysart Et Al, Ontario
Escape to 14.97 acres of natural beauty with this stunning property featuring picturesque views of a serene pond and surrounding wetlands. Located on Irish Line Road, a well-maintained year-round municipal road, this parcel offers the perfect balance of privacy and accessibility. Just off Highway 118, the property boasts level terrain, hydro at the lot line, and multiple options for your ideal building site. A beautiful trail winds through the land, inviting you to explore and enjoy the peaceful setting. On the far side, a charming pond and wetlands provide a sanctuary for local wildlife, making this property a true nature lovers retreat. Conveniently located only minutes from West Guilford, you'll have easy access to the general store, LCBO, and the public beach and boat launch on Pine Lake. For more amenities, shopping, and dining, Haliburton Village is less than 10 minutes away. HST in addition to the sale price. (id:42776)
Century 21 Granite Realty Group Inc.
Pt Lt 21 Centre Road
Mckellar, Ontario
Discover a unique opportunity with this 6.6-acre vacant lot featuring direct frontage on Centre Road in McKellar Township. Situated in close proximity to the public dock and boat launch on Lake Manitouwabing, this parcel offers unparalleled access to water-based recreational activities. The availability of Hydro One lines at the lot line facilitates easy utility setup, streamlining development processes. For developers seeking larger ventures, this lot can be combined with two adjacent properties, an 81-acre lot with dual frontage on Centre Road and Hollys Road, backing onto The Ridge at Manitou Golf Course, and a 95-acre lot across from the golf course to create a comprehensive development package. McKellar Township is a growing community that offers a variety of amenities, including beaches, boat launches, parks, and trails, enhancing the quality of life for residents and visitors alike. The nearby Ridge at Manitou Golf Course, an18-hole, par-72 course renowned for its natural beauty and challenging design, adds significant value to the location. This property presents a versatile opportunity for residential development or as a strategic investment in a region poised for growth. (id:42776)
Exp Realty
457 Centre Road
Mckellar, Ontario
Presenting an exceptional development opportunity in McKellar Township: an expansive 81-acre vacant lot boasting dual frontage on Centre Road and Hollys Road, directly abutting the renowned Ridge at Manitou Golf Course. This prime parcel offers a harmonious blend of natural beauty and recreational convenience, making it ideal for residential or commercial development. Its proximity to the public dock and boat launch on Lake Manitouwabing enhances its appeal, providing easy access to boating and fishing activities. The presence of Hydro One lines at the lot line ensures straightforward utility connections. This property can be combined with two adjacent lotsa 6.6-acre lot with Centre Road frontage and a 95-acre lot across from the golf course to create a substantial development package. McKellar Township is a welcoming and growing community, offering amenities such as beaches, boat launches, parks, and trails, making it an attractive destination for both residents and tourists. The Ridge at Manitou Golf Course is a highly acclaimed 18-hole, par-72 course known for its natural beauty and challenging layout, further enhancing the desirability of this location. This unique offering presents limitless potential for visionary developers seeking to capitalize on the area's natural allure and recreational amenities. (id:42776)
Exp Realty
Lot 20 Centre Road
Mckellar, Ontario
Introducing a remarkable 95-acre vacant lot with extensive frontage on Centre Road, directly opposite the esteemed Ridge at Manitou Golf Course in McKellar Township. This expansive property offers a wealth of development possibilities, capitalizing on its prime location. Its proximity to the public dock and boat launch on Lake Manitouwabing enhances its appeal, providing residents or visitors with easy access to aquatic activities. The presence of Hydro One lines at the lot line ensures seamless utility connections, facilitating the development process. McKellar Township is a vibrant and growing community, offering amenities such as beaches, boat launches, parks, and trails, making it an attractive destination for both residents and tourists. The Ridge at Manitou Golf Course, an 18-hole, par-72 course renowned for its natural beauty and challenging layout, further enhances the property's desirability. This offering represents a unique opportunity for developers to create a landmark project in a region characterized by its natural beauty and recreational amenities. (id:42776)
Exp Realty
121 Feairs Drive
Southgate, Ontario
Build your dream home on this nearly 1-acre, build-ready country lot, located on a quiet cul-de-sac just 100 metres off Grey Road 14, a well-maintained County road with excellent year-round accessibility. This property offers the perfect balance of rural privacy and modern convenience, with less than five minutes to Highway 89, ten minutes to Mount Forest, and twenty minutes to Shelburne. Building and septic permits have already been approved for a pre-approved spec build (development fees not paid) or building permits can be obtained allowing you to move forward immediately with a custom home. The lot features natural elevation for ideal drainage, ample topsoil, and excellent potential for groundwater access, with an estimated well depth of only 100 feet. Soil sampling has been complete and a road entrance has already been installed. The parcel backs onto open agricultural land, ensuring permanent privacy with no rear neighbours. Zoned to allow a primary dwelling plus accessory buildings such as a garage, workshop, or shed, this lot offers space and flexibility to create the rural lifestyle you've been dreaming of. A reputable local builder is available to assist with permits and construction, making your building process that much easier. Don't miss this rare opportunity to own a prime piece of country land that's ready to go. (id:42776)
Royal LePage Rcr Realty
H7 - 1067 Ontario Street
Stratford, Ontario
An exciting opportunity to take over a well-established and successful bakery business in a prime location. Green Haven Bakery & Market operates within the Stratford Mall, offering consistent foot traffic and excellent visibility. Known for its quality products and loyal customer base, the business is turnkey and ready for a new owner to step in and continue its growth. The sale includes all equipment, branding, and goodwill, along with a secured lease in one of Stratfords busiest retail hubs. Whether you're an experienced entrepreneur or looking to enter the food and beverage industry, this is a rare chance to acquire a reputable business with a strong foundation and room to expand. The current ownership has laid the groundwork, now it's your time to build on it. Don't miss this opportunity to own a beloved local brand in a vibrant, growing community. Call your REALTOR today to discuss this opportunity! (id:42776)
RE/MAX A-B Realty Ltd
1081 Anderson Line
Severn, Ontario
ATTENTION DEVELOPERS AND INVESTORS 51 Acres Land of Prime Residential Development Land. Property is Recently Designated in The Settlement Area of Coldwater in The Official The Official Plan for Severn Township and A Minutes' Drive into Downtown Coldwater. The Property has Access to The Town of Coldwater's Water System. Storage Building/ Barn 40'x90' with 2 (16'x12') Entrance Doors. Approximately 10 Acres Treed. ***THE DETAILS*** Currently Proposed For 286 Detached Homes Including Forested Lots. Municipal Water & Sewer Connection Just North at Upper Big Chute Road. Easy Access to Amenities in Coldwater, Including Walking Distance to Main Public School. 30 Minutes to All Major Hubs Orillia, Midland and Barrie. Due Diligence Information Available Upon Request. ***MORE INFO*** Walking Distance to Picturesque Downtown Coldwater & Just 1 Hour from the GTA. Develop a Four-Season Community that has The Enjoyment of Living in a Quaint Village While Still Being Conveniently Located so Close to Larger Cities. Work from Home as Coldwater has Excellent and Dependable High-Speed Internet. Steps Away from The 27 Km Trans Canada Trail System Connecting This Future Community to Many KMS of Trails for Walking, Biking and Snowmobiling that Stretch Along Georgian Bay. Fishing and Boat Launches to Georgian Bay and Surrounding Lakes in The Area nearby for Summer Fun. Local Golf Course and Resort Courses within a Short Drive, Ski Hills (Mount St. Louis & Horseshoe Valley) Just Minutes Away for Winter Enjoyment as Well as Many Snowmobile Trails. True Four Season Living! (id:42776)
Royal LePage In Touch Realty
1020 Bala Falls Road
Muskoka Lakes, Ontario
Welcome to your Muskoka oasis at 1020 Bala Falls Rd, set in the charming town of Bala, right in the heart of Muskoka. This captivating property presents a rare opportunity to experience the serene beauty of nature while enjoying all the conveniences of in-town living. Offering breathtaking sunset views over the Moon River, this location is just steps away from The Kee to Bala, restaurants, entertainment, and Lake Muskoka, making it a dream destination for water enthusiasts, nature lovers, boutique shoppers, diners, and concert-goers alike. With commercial zoning, this property opens up endless possibilities for real estate investors or creative entrepreneurs, whether you're envisioning a private residence, bed & breakfast, Airbnb, or more. This historic century home features 6 bedrooms, 2 bathrooms, 2 bunkies, and a garage. The charm and character shine throughout this two-storey gem from the entertainer's kitchen to the grand open-concept living space, the inviting hallways, and a spacious covered porch, perfect for soaking in sunsets or enjoying your morning coffee. Don't miss the chance to own this enchanting retreat. 1020 Bala Falls Rd effortlessly combines relaxation, entertainment, and adventure in one of Canada's most stunning landscapes. Bala is one of Ontario's top domestic travel destinations, ranking among the five most-searched locations on Airbnb. (id:42776)
Psr
284 Church Street
Penetanguishene, Ontario
NEWLY SEVERED LOT! CALLING ON ALL BUILDERS, INVESTORS, OR ANYONE WANTING TO BUILD YOUR DREAM HOME TODAY. CENTRALLY LOCATED IN NICE AREA OF TOWN, WALKING DISTANCE TO ALL AMENITIES, MARINA'S, PARKS, AND BEAUTIFUL GEORGIAN BAY. GAS, WATER AND SEWERS ARE ALL AVAILABLE. LOT MEASURES APPROX. 65 X 325. BUYER IS RESPONSIBLE FOR ALL DEVELOPMENT CHARGES AND BUILDING PERMITS. TAXES TO BE ASSESSED. DON'T WAIT - CALL TODAY! (id:42776)
RE/MAX Georgian Bay Realty Ltd
2447 South Portage Road
Lake Of Bays, Ontario
Experience the rare chance to own 19 acres of prime real estate with 628 feet of stunning waterfront on Lake of Bays. This exceptional property features breathtaking south-facing views and offers both sunrise and sunset vistas due to its unique topography. Easy to develop due to its very gentle slope and offers both shallow and deep water with a large beach. Great for all ages. Conveniently located just two hours from the Greater Toronto Area, you'll find easy access to the charming communities of Dwight, Huntsville, and Baysville. This property has not been for sale for over 100 years, making it a once-in-a-lifetime opportunity for discerning buyers. With many properties available, this gem stands out as a unique investment in natural beauty and accessibility. Don't miss your chance to own the best lot on Lake of Bays an opportunity like this comes once in a generation! (id:42776)
Sotheby's International Realty Canada
194457 Grey 13 Road
Grey Highlands, Ontario
Perched on the shores of Lake Eugenia and minutes from Beaver Valley Ski Club, this 8,100 sq. ft. lakefront retreat blends refined design with relaxed four-season living. Crafted with precision and finished by EM Design, its a home made for gathering, entertaining, and unwinding by the water.The grand entrance opens to a breathtaking great room with vaulted ceilings, floor-to-ceiling windows framing lake views, and a dramatic 48" gas f/p. The chefs kitchen delivers professional appliances, dual dishwashers, a walk-in pantry, wine room, and coffee station. For meals, enjoy a formal dining area for 12 overlooking the lake or a cozy breakfast nook. Just beyond, the Lake Room with stone walls and wood-burning fireplace offers the perfect spot for après-ski evenings.The main-floor primary suite is a private sanctuary with radiant heated, instant screened porch, and spa-inspired ensuite featuring walk-in dressing room, oversized shower, makeup vanity, and Kohler bidet toilet.Above the garage, a 1,500 sq. ft. two-bedroom in-law suite includes a large deck with front-court views. The walkout lower level provides 3 ensuite bedrooms, a fitness room with steam bath, workshop access, laundry, and a 3-piece bath serving the hot tub and lake. The family room is an entertainers dream with pool table, peninsula bar with draft beer, and walkout to a covered outdoor kitchen and lounge with fireplace and TV.Outdoor living is elevated with two composite docks, boat lift, a lakeside cabana, hot tub, and multiple gathering spaces. Smart-home features let you control it all from your phone, making every season effortless. (id:42776)
Sotheby's International Realty Canada
67 Greenway Drive
Wasaga Beach, Ontario
Rare find ! END UNIT WITH A FULL FINISHED BASEMENT WITH WALK OUT, backing on to Environment protected land. Nothing but mature trees and nature right in your back yard. Beautiful All-brick Townhouse/bungalow in Country Meadows ( 55+ Retirement Community). 1200 sq. ft. 3 bedroom, 3 bathrooms with a deep single garage with inside entry to house. Open-concept & vaulted ceilings in main living areas (living room/dining area/kitchen). This home is immaculate and shows like a model home with modern colors & has numerous upgrades including spotless hardwood floors, electric fireplace in living room, main floor laundry, convenient center island, recessed lighting in vaulted ceiling, crown molding and upgraded trim throughout , stainless steel kitchen appliances and custom blinds throughout. Central air conditioning / HRV. The basement is complete with a family room, spacious bedroom, 3rd bathroom , workshop and storage area. Amenities include: 9-hole golf course, outdoor Heated pool, Pergola with outdoor games table, Outdoor shuffleboard, Horseshoe pits. Walking trails. Clubhouse includes: Full kitchen, Screened patio and walkout patio for BBQs, Large flat screen TV, Billiards. Organized Activities include: dinners, card games, dances and tournaments. Note New Fees for a new owner are as follows ; Land Lease: $800.00 + Site Tax : $39.25 + Home Tax : $188.96 = Total: $1,028.21 (id:42776)
Royal LePage Locations North
6 Water (Pvt) Street
Puslinch, Ontario
Cosy up in front of the fireplace! This charming home is located in a year round gated community and is perfectly situated on a quiet, private lot. You'll find all the comforts of home with plenty of charm, including the cozy natural gas fireplace featuring a beautiful stone surround and mantel. The open-concept living area is ideal for entertaining or simply enjoying everyday life, whether you're cooking dinner or catching up on your favourite show, you're always part of the conversation. Down the hall, the primary bedroom is peacefully tucked away at the back of the home, perfect for sleeping. A well-appointed bathroom with a bright skylight sits conveniently between the primary and second bedroom, offering privacy and functionality. The true magic of Mini Lakes lies beyond your door where a sense of community envelopes you. There are activities for every interest-bocce, cards, darts, golf tournaments, walking clubs, and more you'll never run out of things to do. The driveway has been freshly paved and there is plenty of room to park 2 vehicles and a GOLF CART! Whether you're looking for a peaceful retreat or a fun-filled lifestyle, this home and Resort Style Community have it all. (id:42776)
Royal LePage Royal City Realty
9 Everton Drive
Guelph, Ontario
Step into luxury with this executive-style 4-bedroom home, with over 4,500 sqft of finished space, designed to impress inside and out. From the moment you enter the soaring two-storey foyer,( with 9 ceilings on every floor)you'll feel the warmth and elegance that carries throughout. The main living and dining areas feature a stunning coffered ceiling, while the massive culinary kitchen offers a separate coffee and beverage counter-perfect for entertaining. And the view out from this space is fantastic. The fully finished walkout basement is a dream, complete with a salon, 4-piece bathroom, exercise room, and office/den (currently used as a 5th bedroom). This level could even be utilized as a future in law suite. Step outside to discover breathtaking ravine, forest, and trail views, best enjoyed from the expansive deck or the lower patio with a hot tub, thoughtfully sheltered by a rainwater gathering system protecting you from the elements. Upstairs, the open-concept family room is ideal for relaxing, while the spacious primary suite boasts a luxurious 5-piece bathroom. 2 of the other spacious bedrooms enjoy the convenience of a Jack n Jill bathroom. With concrete walkways, a convenient location just minutes from the library, and exceptional design features throughout, this move-in ready home offers the perfect blend of style, comfort, and function. (id:42776)
Homelife Power Realty Inc
626a Woodlawn Road E
Guelph, Ontario
Welcome to this beautifully designed 2 bedroom, 2 bathroom stacked townhome in Guelph's highly sought-after North End. Perfectly blending convenience and nature, this home is an excellent choice for first-time buyers, young professionals, or downsizers alike. Set on the edge of the city, you'll love being steps from scenic trails and green space, while still just minutes from shopping, schools, restaurants, and transit, the best of both worlds. Inside, you'll find a sun-filled, open-concept living space featuring a modern kitchen with ample storage and prep space, a bright and inviting dining area and a spacious living room with walkout to your private outdoor space. Low-maintenance living in a vibrant, family-friendly community makes this home the complete package. Bonus: enjoy the convenience of one exclusive parking spot located right near the back entrance. Don't miss the chance to make this stylish townhome yours! (id:42776)
M1 Real Estate Brokerage Ltd
893 Relative Road
Armour, Ontario
Welcome to your serene escape, located in a quiet bay on the northwest end of picturesque Three Mile Lake in Armour Township. This beautifully appointed 3 bedroom, 2 bathroom home features an inviting open-concept layout, highlighted by a stunning stone fireplace and elegant pine walls and ceiling. Recently renovated, the modern kitchen and bathroom enhance the home's appeal, while refinished floors on the main level add a touch of warmth. This property has a drilled well. The new septic system installed in 2021 and new furnace in 2022. The basement walk-out provides easy access to the outdoors. Close to snowmobile trails for year round adventures. Ideally situated, just 30 minutes to Huntsville and 10 minutes to Burk's Falls. ** This is a linked property.** (id:42776)
Chestnut Park Real Estate
418 - 1077 Gordon Street
Guelph, Ontario
Welcome to this bright and spacious two bedroom plus den condo in Guelph's desirable south end with underground parking. Featuring 9 ft ceilings, oversized windows and updated laminate flooring, this freshly painted unit offers an open and airy layout filled with natural light. The versatile den provides the perfect space for a home office, study, or guest room. The kitchen features quartz countertops with breakfast bar, updated appliances, backsplash and easy access to stackable laundry closet. The bath has been updated with quartz countertop and ceramic flooring. The location can't be beat just minutes to the University of Guelph, Stone Road Mall, grocery stores, restaurants and the bus station, with quick access to the 401 for commuters. Whether you are a first-time buyer, downsizer, or investor, this well maintained condo is a fantastic opportunity in a prime south-end location with every amenity at your doorstep. (id:42776)
Royal LePage Royal City Realty
5 Bellview Crescent
Whitestone, Ontario
Looking for a project to turn into your cottage country home or investment property? This 2 bedroom 1 bathroom home with a water view, full unfinished basement and single garage garage is ready for your magical touch! Located in the Municipality of Whitestone with rental potential. Enjoy a west/sunset view of large and desirable Whitestone Lake from your deck and access to waterfront just steps away from your property line. Short walk to stores, amenities, community /recreation centre, restaurants, boat launch park and beach with swim programs.Public school and nursing station nearby. A great location to raise a family, a home away from home, a cottage without paying waterfront taxes. Enjoy all season activities, with snowmobiling, cross country skiing, ATVing, swimming, fishing, boating and ice fishing. Whitestone lake is a large full service lake with marina and boat launches. Great for all your boating needs. Short distance from the main road. Work from home with a view and take your kids for a swim after they are dropped off by the school bus. Your sweat equity will be the greatest investment you've made. This property is being sold in "As is, Where is." This is not a waterfront property, however, just a hop skip and a jump away. (id:42776)
RE/MAX Parry Sound Muskoka Realty Ltd
194 Norwood Court
Stratford, Ontario
Welcome to this beautifully maintained all-brick, detached 4-bedroom home nestled on a quiet, family-friendly street in the desirable Bedford Ward. This move-in ready gem is perfect for growing families and offers an unbeatable location just steps from parks, top-rated schools, and the Stratford Rotary Complex .Enjoy spacious living with a functional layout, gleaming hard wood floors and a finished basement ideal for a rec room, home office, or additional living space. The newer roof and newer deck add to the home's value and curb appeal, while the included appliances make moving in a breeze. Whether it's a game of road hockey out front or a summer BBQ on the back deck, this home offers the perfect mix of comfort, community, and convenience. Don't miss your chance to live in one of Stratford's most sought-after neighbourhoods. Book your private showing today! (id:42776)
Sutton Group - First Choice Realty Ltd.
45 - 200 Pine Street
Bracebridge, Ontario
Welcome to 200 Pine Street, Unit 45 a fantastic opportunity for first-time buyers, investors, or anyone looking for low-maintenance living in Bracebridge! This raised 2-bedroom bungalow is tucked away on a quiet, private cul-de-sac, offering both convenience and peace.The main floor features an inviting open-concept layout with a bright kitchen, dining, and living area that flows seamlessly to the back deck through sliding doors. You'll also find a handy laundry closet and extra storage on this level. Downstairs, the lower level boasts two spacious bedrooms with plenty of closet space and a large 4-piece bathroom. Condo living here means minimal upkeep your monthly fee covers exterior maintenance, lawn care, and snow removal, so you can forget about shovelling in the winter and mowing in the summer. The driveway accommodates two vehicles, plus visitor parking is available nearby.The location couldn't be better: within walking distance to the Bracebridge Smart Centre for shopping, close to schools, parks, and hiking trails, and with easy access to Highway 11 and public transit.If you've been waiting for an affordable home or a simple investment in the heart of Muskoka, this is your chance! (id:42776)
Coldwell Banker The Real Estate Centre
151 Courtney Street
Centre Wellington, Ontario
Welcome to 151 Courtney Street, a beautifully maintained two-storey home in the heart of Fergus. Built in 2016, this property offers over 1,300 square feet of finished living space designed with comfort and functionality in mind. This charming 3-bedroom, 4-bathroom home is the perfect blend of comfort and convenience. Step inside to a bright and spacious main floor, with a functional kitchen, stainless steel appliances, dining room, and sliders that walk out to a private deck ideal for summer barbecues, morning coffee, or simply relaxing with family and friends. With three well-proportioned bedrooms, there's plenty of room for everyone. The finished basement offers a versatile space, perfect for an entertainment space, home office, or a children's play area. Situated in a fantastic family-friendly neighborhood, close to schools, parks, shopping and more. Don't miss the opportunity to make this house your home! Please view photos, floor plan and tour in the link attached to the listing. (id:42776)
Keller Williams Home Group Realty
15 - 6 Wildrose Trail
Collingwood, Ontario
Move right into this Impressive Townhouse set within the ever popular and attractive Tanglewood complex, at the 15th and 16th holes of Cranberry Golf Course. Freshly Painted from top to bottom and with Brand New Stainless Steel Kitchen Appliances, Washer/Dryer, Flooring and Light Fittings - It feels like a Brand New home! Open concept Living, Dining and Kitchen areas overlook the rear yard through the 'Wall of Windows' plus there is a handy Walkout so you can sit and enjoy the peaceful atmosphere surrounded by trees and pretty shrubs. The upper level offers Two Bedrooms - the Primary has a Four Piece Ensuite and a Walk-in Closet. Another Four Piece bathroom serves the 2nd Bedroom. Lower level is completely finished offering an additional Third Bedroom complete with a separate Four Piece Bathroom. No Parking headaches here - Garage parking for one car with inside entry to the home, as well as private driveway parking. Visitor parking is available on site. This desirable home could be your full-time residence or your 'City Escape'. Beautiful in all four seasons! Relax at the Outdoor Pool in summer after golfing or hiking. Come home for Apres Ski in winter! Handy locker room storage at the front door for your winter gear. Easy living - no exterior maintenance here. Hey - Forget snow shovelling, save your energy for fun on the slopes.. just a short drive away! Early closing is available so you can soon start living four season style with a mountain chalet feel! (id:42776)
Century 21 Millennium Inc.

