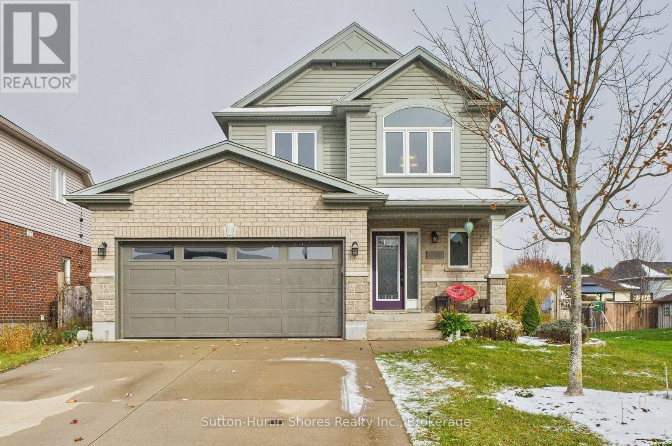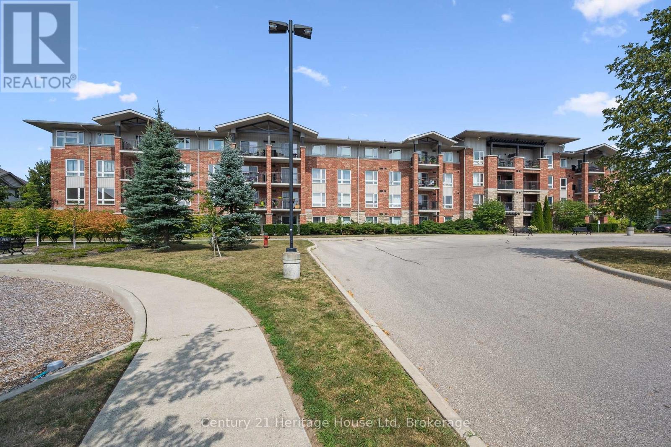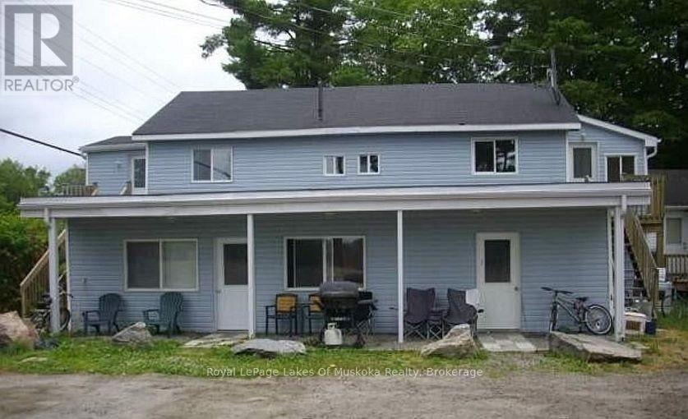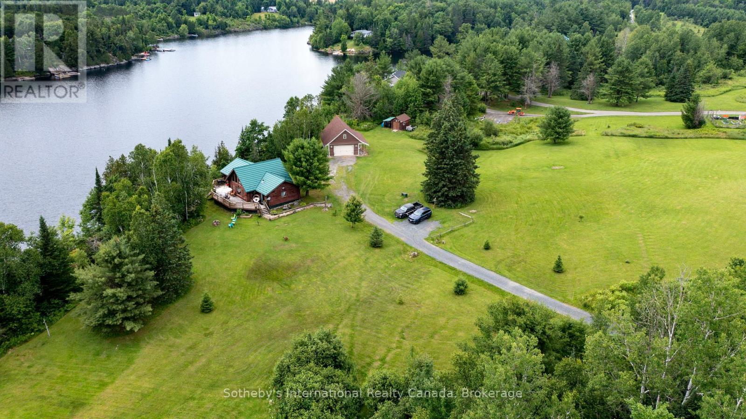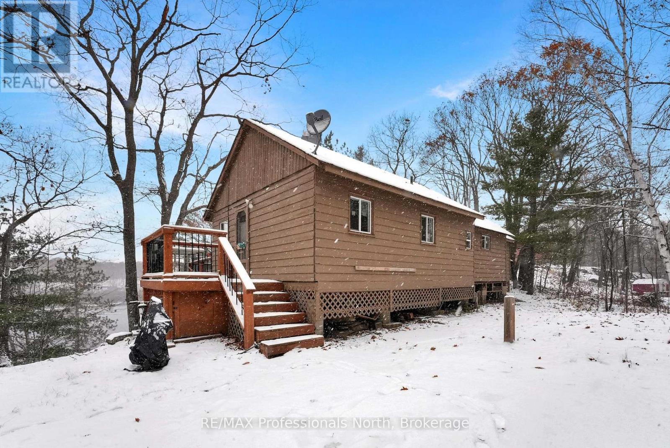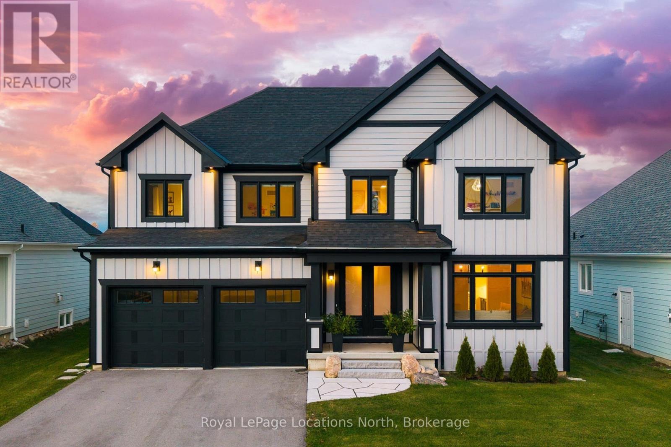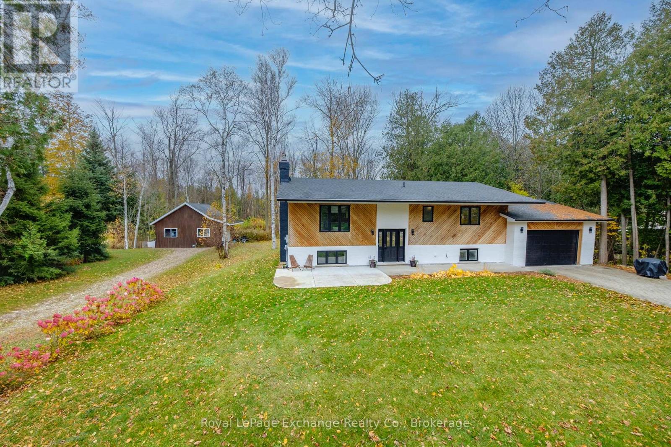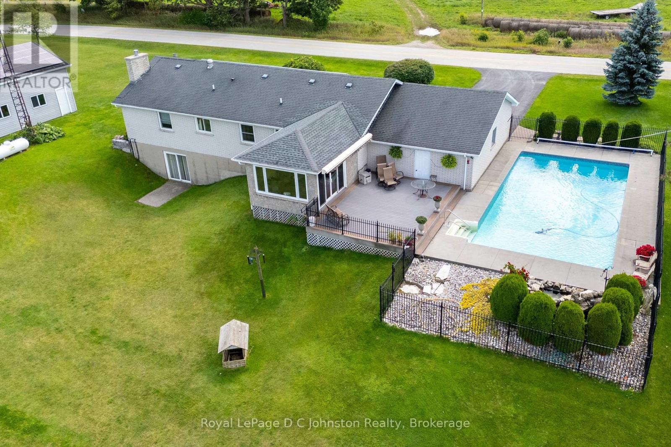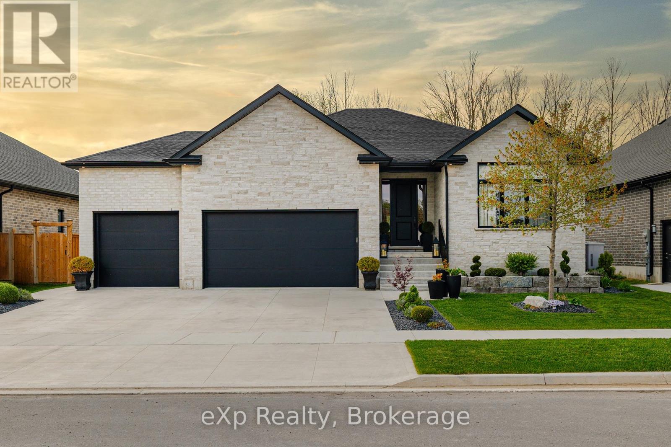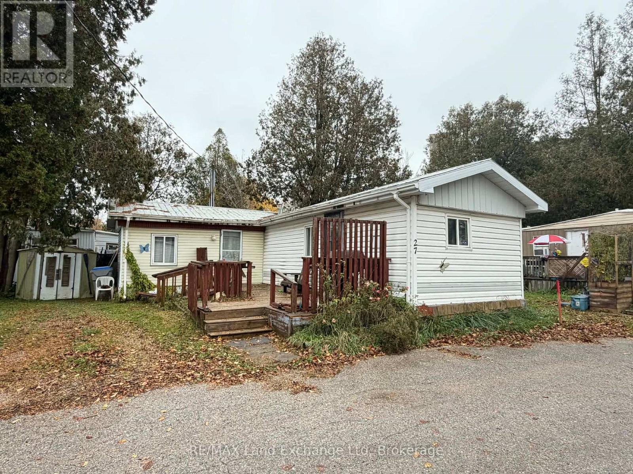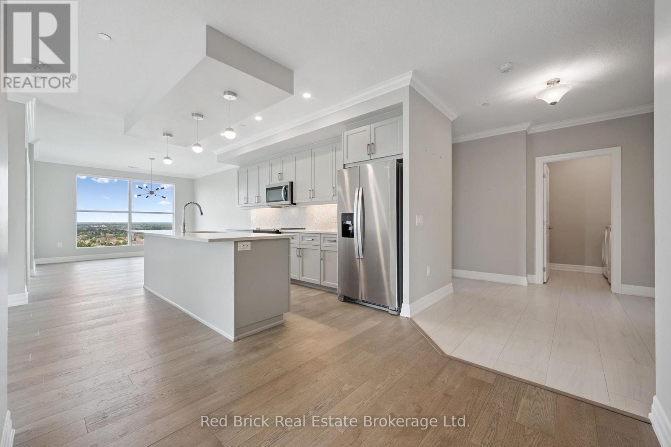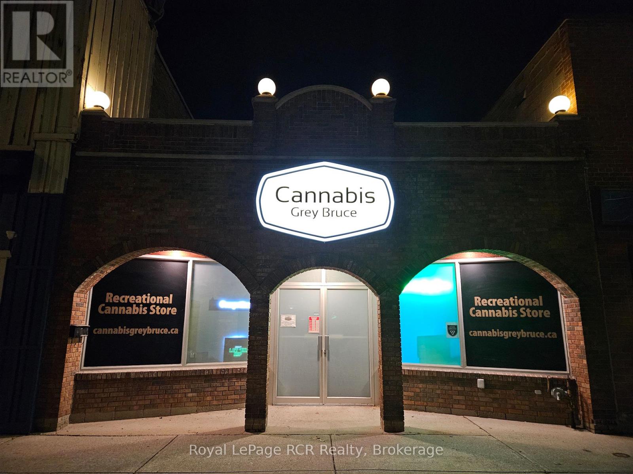893 Sumpton Street
Saugeen Shores, Ontario
Welcome to 893 Sumpton Street, a beautifully maintained Reid's 2 storey Family home, offering over 2000 sq. ft. of finished, carpet free, living space, on a quiet, mature, sought after, family friendly neighbourhood. Also just a short walk to nearby schools and a 10 minute walk to the beach & marina. The welcoming majestic open foyer with its vaulted ceiling, gives one a feeling of grandeur. The main floor features an open concept living space that flows through to the rear yard walk-out. This space is perfect for entertaining or family functions, or you can curl up beside the Natural Gas Fireplace, with a good book. The second level, features a primary bedroom w/ensuite & walk-in closet, a 4pc bath & two additional bedrooms and laundry facility for your convenience. Seller's improvements over the years, include new wood stairs & flooring throughout, new 4pc ensuite bath, Natural Gas Stone Fireplace, new vinyl flooring in Basement, replacement of the front entry door, garage door and windows, stone patio in rear yard, w/5-6 year old hot tub & added trees. The spacious side and back yard, does have two gates into back yard (one larger for possible trailer). Utility Costs from Oct/2024-Oct/2025: Natural Gas $899.97, Hydro $1641.77, Water/Sewer $$1,351.38. (id:42776)
Sutton-Huron Shores Realty Inc.
206 - 60 Lynnmore Street
Guelph, Ontario
Welcome to Unit 206 at 60 Lynnmore Street, where comfort, convenience, and lifestyle come together in this bright and spacious 2-bedroom plus den condo. Nestled within the highly sought-after Manchester Square community in Guelph's Desirable south end, this well-maintained home offers a functional layout and fresh updates, perfect for a variety of lifestyles. Recently freshly painted throughout, the open-concept living and dining area provides a welcoming space for relaxing or entertaining. The kitchen offers plenty of counter space and cabinetry, seamlessly connecting to the main living area for an easy flow. Step out to your balcony, an ideal spot to enjoy your morning coffee or unwind after a long day. The versatile den can easily serve as a home office, dining area, or creative nook, giving you flexibility to make the space your own. Both bedrooms are comfortably sized, each featuring large windows that fill the rooms with natural light, creating a warm and soothing atmosphere. A well-kept 4-piece bathroom, in-suite laundry with storage, and one dedicated parking space add everyday convenience. Residents of Manchester Square enjoy a secure building, party room, and ample visitor parking. The location is ideal, close to parks, trails, shopping, restaurants, gyms, and entertainment, with easy access to schools, public transit, and the University of Guelph. Commuters will appreciate the quick connection to Highway 401, making travel simple and efficient. Whether you're a first-time buyer, downsizer, or investor, Unit 206 offers exceptional value in one of Guelph's most desirable neighbourhoods. Just move in and start enjoying comfortable, carefree condo living in the heart of the south end. (id:42776)
Century 21 Heritage House Ltd
4019 Muskoka 169 Road
Muskoka Lakes, Ontario
Fantastic opportunity for investment, re-development or family compound on a large waterfront property on Ada lake close to Bala & Port Carling. Currently has a 4 plex, 1-2 bedroom cottage, 1-4 bedroom cottage and 2- 3 bedroom cottages all in need of renovations. Property has 280 feet of sand beech. Book your showing today or contact realtor for more information. (id:42776)
Royal LePage Lakes Of Muskoka Realty
20 Kodiak Road
Mckellar, Ontario
Set on Swan Lake, away from the crowds, sits this well built 3 bedroom, 2 bathroom, 4 season log home. With 6 acres and over 380 feet of water frontage, this property provides a peaceful and secluded setting to relax and unwind. The Open concept main living area provides a warm and welcoming environment with stone fireplace and a wall of windows wrapped around the pine log interior. An updated kitchen with stainless steel appliances, tile backsplash and walkout to the large deck. The three spacious bedrooms are tastefully decorated and offer a comfortable retreat, the primary bedroom provides a 2pc ensuite bath and walkout to the deck. With 2 walkouts the spacious south facing deck provides comfortable seating areas overlooking the waterfront, the peaceful back fields and treeline frequented by deer and other wildlife. For all the toys and to provide extra space there is a nicely set up 24' x 30' garage with unfinished loft area plus a 10' x 14' storage shed. The garage has been recently sided with complimentary board & batten on front. Steps & a treed path take you down to the waterfront area and deep water dock. Moffat Lake is a quieter lake, decent sized and well suited for fishing, swimming and relaxing. Located about 25 minutes from the amenities of Parry Sound, this is the perfect retreat for those looking to escape the hustle and bustle of the city and unwind in a serene environment. (id:42776)
Sotheby's International Realty Canada
1012 Iroquois Lane
Minden Hills, Ontario
Welcome to your perfect lakeside getaway on beautiful Little Gull Lake, just 10 minutes from Minden and all the town's amenities. This charming 2 bedroom, 1 bath cottage sits on a private .89-acre lot with 120 feet of waterfront, offering western exposure, peace, privacy, and that true cottage-country feel. The cottage has seen some nice updates, including all new windows, some new flooring, and a renovated bathroom. A spacious deck overlooks the water, giving you stunning sunset views and the perfect spot to relax or entertain. Follow the sloped path down to the shoreline, where you'll find a level area for campfires right by the water's edge. The rocky, deep shoreline is great for swimming. Located as the first cottage on a private road, yet close to the municipally maintained road, it's easy to access while still feeling tucked away. Little Gull Lake is known for its clear waters, perfect for canoeing, kayaking, paddling and popular jumping cliffs, and the lake itself backs onto the beautiful Queen Elizabeth parklands-perfect for exploring, hiking, and soaking up nature. There is a boat launch on the lake and Gull Lake is right across the road for more boating opportunities! Start your lakeside memories today. (id:42776)
RE/MAX Professionals North
104 Stillwater Crescent
Blue Mountains, Ontario
Luxury Living in the Heart of Blue Mountain ~ Experience the essence of refined mountain living in this extraordinary 6-bedroom, 6-bathroom executive estate offering 4,000 sq. ft. of luxurious comfort and timeless style. Perfectly positioned to capture panoramic views of Blue Mountain, this residence blends contemporary elegance with alpine charm. Enter through double glass doors into a dramatic great room featuring soaring 18-foot vaulted ceilings, custom built-in cabinetry framing a grand gas fireplace, and floor-to-ceiling windows with remote blinds that fill the space in natural light. European white oak flooring flows seamlessly throughout, adding warmth and continuity to the home's elevated aesthetic. The chef-inspired kitchen is a true showpiece; custom cabinetry, quartz waterfall island, walk-in pantry and a dedicated serving area with bar and wine fridges create the perfect setting for both intimate gatherings and elegant entertaining. The open-concept layout extends effortlessly to a spacious deck ideal for alfresco dining. Upstairs, a catwalk overlooks the great room and leads to a serene primary suite with spa-inspired ensuite featuring dual vanities, oversized glass shower and freestanding soaker tub. Each additional bedroom offers its own beautifully appointed ensuite, providing private retreats for family and guests. The lower level provides an exceptional entertainment space, complete with a recreation lounge, wine-tasting area, gym, two bedrooms, and a full bath with a steam shower - the ultimate après-ski indulgence. As part of the Blue Mountain Village Association, residents enjoy access to a private shuttle, members' beach club, and exclusive resort privileges. With incredible skiing, fine dining, boutique shopping, and year-round events just moments away, this remarkable home defines luxury ski village living. (id:42776)
Royal LePage Locations North
27 Dawson Drive
Kincardine, Ontario
Nestled on a beautifully landscaped half-acre lot, this tastefully updated raised bungalow offers a wonderful mix of comfort, functionality, and charm. Ideally situated just minutes from town and a short walk to a quiet sandy beach north of Kincardine, and steps from the KIPP trail, this home provides peaceful rural living with the convenience of nearby amenities. Inside, the bright and inviting main level features a spacious living area filled with natural light, an updated kitchen and dining space, three comfortable bedrooms, and a modern full bathroom. The lower level offers versatility with a large family room with a wood burning fireplace, an additional bedroom/office, a second full bathroom, and dedicated storage and laundry areas-perfect for guests or extended family. This property is well equipped with natural gas forced air heating and central air conditioning for year-round comfort. The outside is equally impressive, offering both an attached 20' x 25' garage and a detached 20' x 20' garage, two large driveways for ample parking, and a well-treed lot that provides excellent privacy.With its generous space, thoughtful updates, and ideal proximity to the lake, this charming home captures the essence of relaxed rural "cottage country" living while staying close to everything Kincardine has to offer. (id:42776)
Royal LePage Exchange Realty Co.
830 Concession 2 Concession W
Saugeen Shores, Ontario
Discover the perfect blend of country living and modern convenience in this spacious 3-bedroom brick bungalow, set on 1.4 acres at the edge of Port Elgin and just a short drive from the Bruce Power. Situated on one of the highest elevations in Bruce County, the property offers exceptional privacy, sweeping views of the countryside, and a distant view of Lake Huron and it's famous sunsets. The home features an newer kitchen and bathroom, an inviting main-floor layout with sunken living room, a large family room, and the convenience of a main floor laundry room. A full basement with a large recreation room complete with bar for entertaining and basement walkout, plus additional living space for workshop, or storage. An attached garage adds everyday practicality, while the 20' x 30' workshop is ideal for tradespeople, hobbyists, or anyone in need of extra workspace. Step outside and enjoy an incredible set of outdoor amenities, including a refreshing saltwater swimming pool, an inground irrigation system, and rooftop solar panels that keep utility costs under control. A propane fireplace, and propane-fired backup generator ensures peace of mind year-round. This well-maintained property offers room to breathe, space to grow, and the rare combination of rural charm with modern upgrades. If you've been searching for that special home on the edge of town, this bungalow is ready to welcome you. (id:42776)
Royal LePage D C Johnston Realty
41 Gilmer Crescent
North Perth, Ontario
41 Gilmer Crescent is a beautifully crafted 5-bedroom, 3.5-bathroom home offering nearly 4,000 sq. ft. of thoughtfully designed living space. With two full kitchens and two ensuites, it's perfect for multigenerational living or added flexibility. The main floor features an expansive living room with 10' coffered ceilings, a beautifully appointed kitchen with quartz countertops and backsplash, a large island, a built-in coffee/appliance nook, and an adjacent dining area. Three spacious bedrooms include a luxurious primary suite with a 4-piece ensuite, walk-in closet, and access to a back porch overlooking the golf course. The oversized triple-car garage includes an in floor drain, man door and separate set of stairs leading to the basement. The fully finished walk-out basement offers incredible potential with a second full kitchen with 10' island, dining area, large rec room, two bedrooms - one with a private ensuite, and plenty of storage in the utility area. This home's additional features include 9' ceilings on both the main level and basement, complemented by 8' doors and 7.5" baseboards. There is Sonopan soundproofing panels between levels, in-floor heating in the basement (two zones), a Briggs and Stratton generator, upgraded appliances, and a fully fenced and landscaped yard. Backing onto the green of Listowel Golf Club's Vintage Hole 8, this home offers serene sunset views and a tranquil setting. Situated on a quiet, family-friendly crescent, this residence combines luxury, comfort, and functionality. (id:42776)
Exp Realty
27 - 343 Victoria Street
Central Huron, Ontario
Discover affordable living in this charming two-bedroom, one-bath mobile home located in Clinton. This inviting residence features a spacious layout, highlighted by a large recreation room, perfect for entertaining or relaxing with family and friends. Step outside to enjoy the expansive deck, ideal for outdoor gatherings or soaking up the sun. This property offers a fantastic opportunity to enter the world of homeownership without breaking the bank. Don't miss your chance to make this cozy mobile home your own. (id:42776)
RE/MAX Land Exchange Ltd
805 - 1880 Gordon Street
Guelph, Ontario
Act Fast! A Rare Gem at a Remarkably Low Price! This expansive 1,650 square foot corner suite boasts one of the top layouts, featuring 2 bedrooms, 2 bathrooms, a spacious den, plus a 133 square foot wrap-around balcony. Built in 2022, this upscale suite blends functionality with high-end design, offering an open-concept floor plan, tall ceilings, abundant natural light, and BREATHTAKING NORTHWEST PANORAMIC VIEWS. The grand Primary easily accommodates a king-size bed and includes a large walk-in closet. The upgraded ensuite offers quartz counters, marble backsplash, heated floors and a glass walk-in shower. The open concept kitchen showcases a grand quartz island breakfast bar with stylish pendants, marble backsplash, stainless steel appliances, and ample storage space. Flowing seamlessly into the bright living and dining areas, you'll feel at home with an upgraded tiled fireplace, elegant cove detailing, and massive windows that create a warm, welcoming environment. The open den/sunroom is framed by upgraded glass French doors and window surround, providing an inspiring workspace or breakfast nook with stunning views. The second bedroom is generously sized, and the main 4-pc bathroom features quartz countertops and a tub. Additional highlights include a spacious in-suite laundry room, underground parking, and a large storage locker. Residents of this exclusive building enjoy premium amenities, including a modern gym, a luxurious Sky Lounge with a kitchen, a billiards room, an outdoor terrace, a golf simulation room with a bar, a fully equipped guest suite, and ample visitor parking. Enjoy a lifestyle of luxury, convenience, and sophistication, with easy access to the 401 and a wealth of dining, shopping, and entertainment options just steps away! With Tower 3 starting in the mid-900K price range, don't miss this rare opportunity. Need more than one parking spot? There are *ADDITIONAL UNDERGROUND PARKING SPOTS FOR SALE* through the builder! (id:42776)
Red Brick Real Estate Brokerage Ltd.
236 8th Street E
Owen Sound, Ontario
Solid brick commercial building in the heart of Owen Sound. Currently occupied with open floor plan retail space in front with four spacious offices in back. Two bathrooms, a kitchen and parking. There's a full, unfinished basement with natural gas forced air furnace, water heater, HRV and 200 amp panel. There have been many updates including custom cabinets, tile flooring, modern signage and high end security system by Georgian Bay Fire & Safety. The building has access at both front and back. What is the dream business? Make it happen in this character filled building. (id:42776)
Royal LePage Rcr Realty

