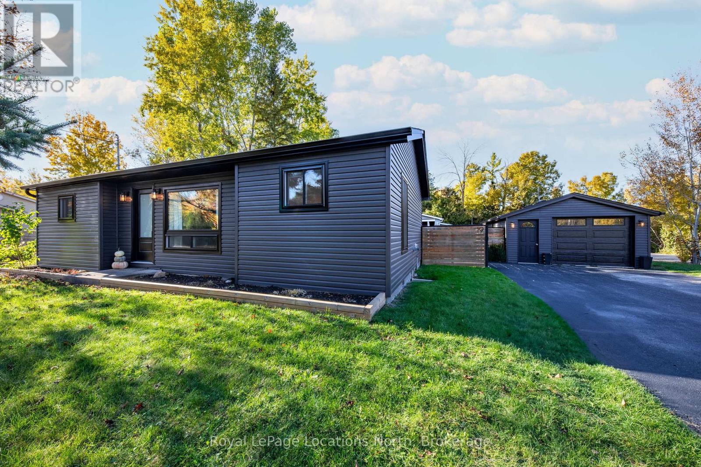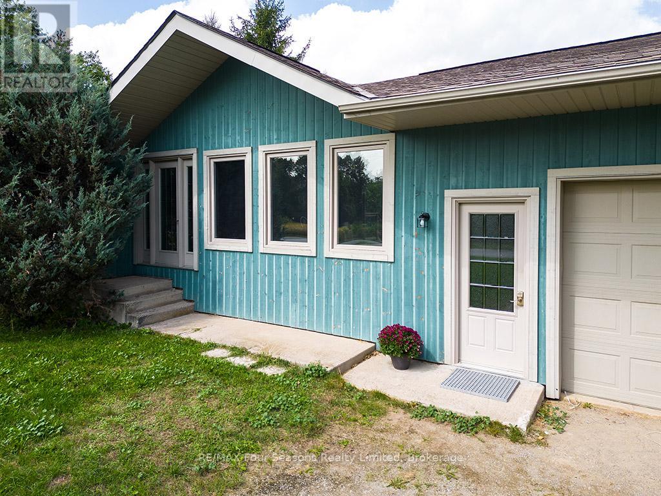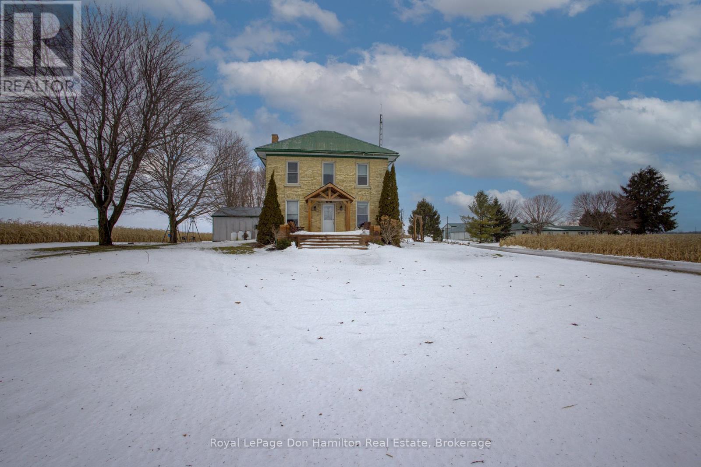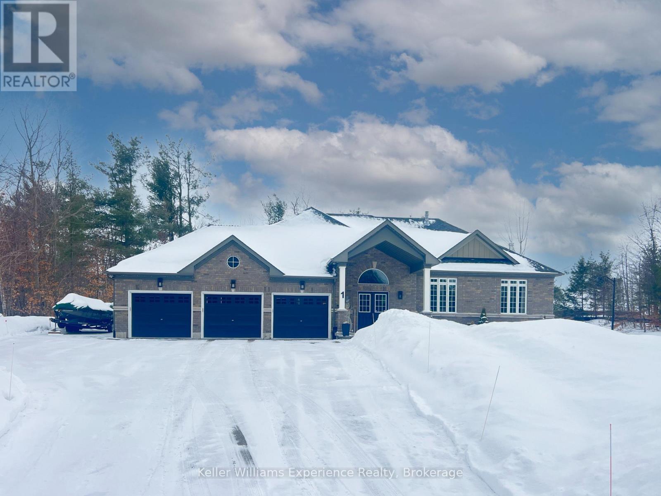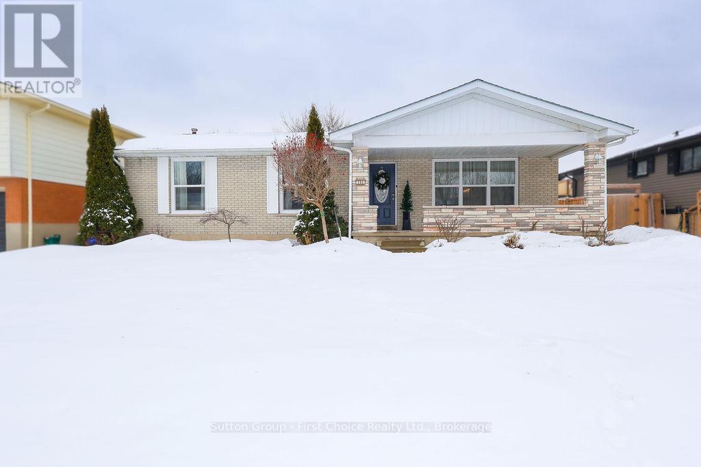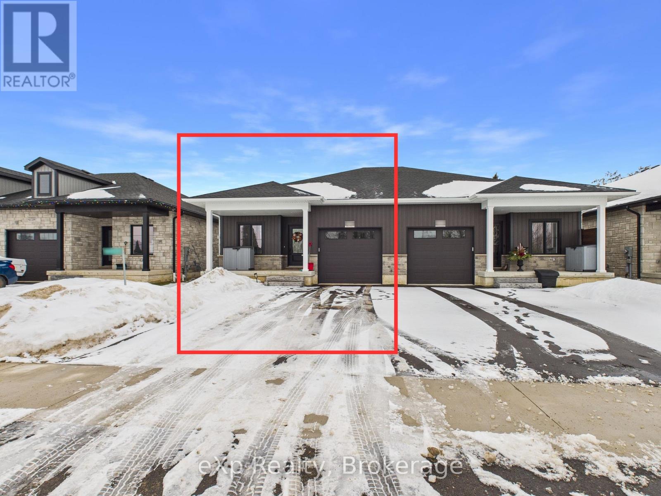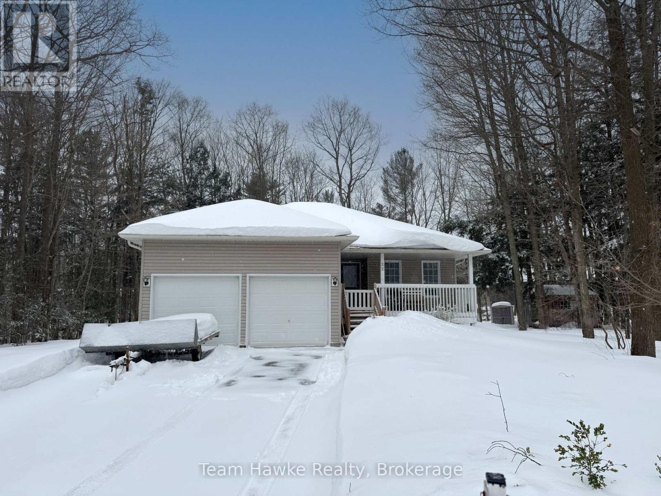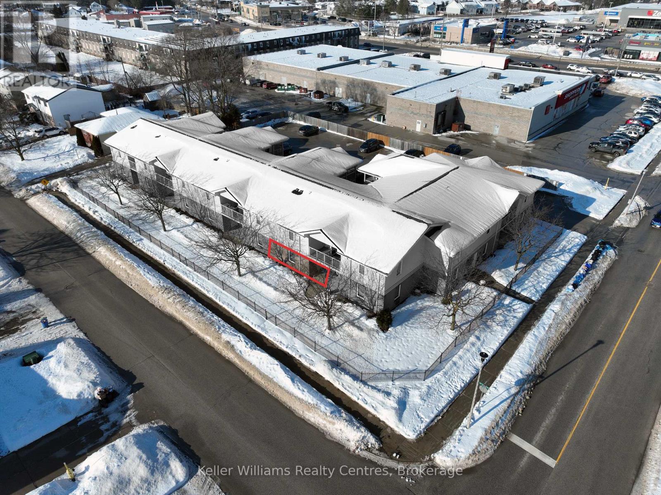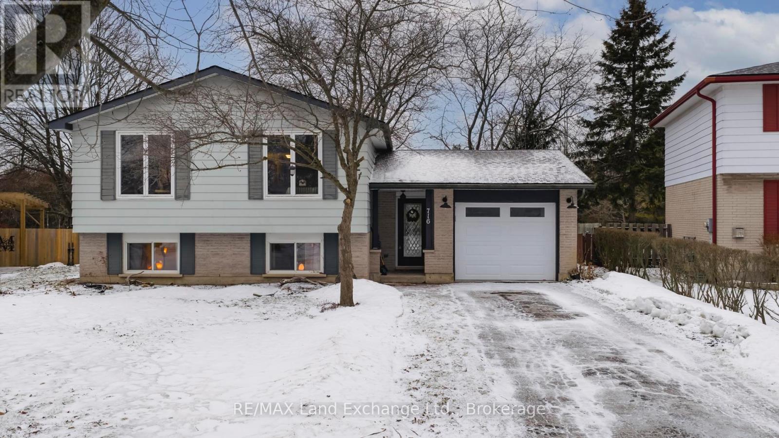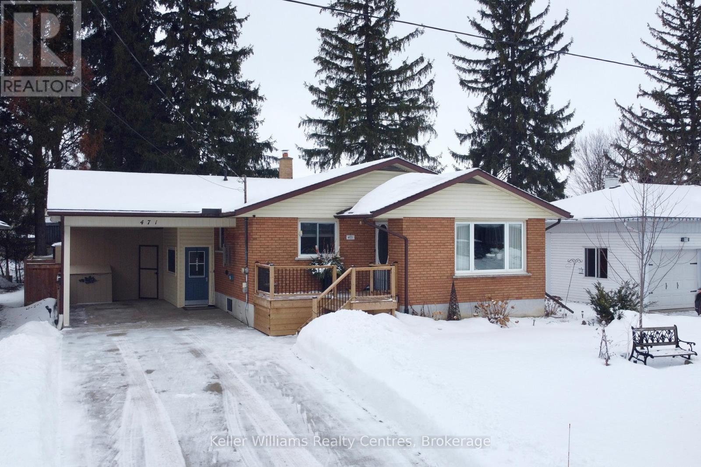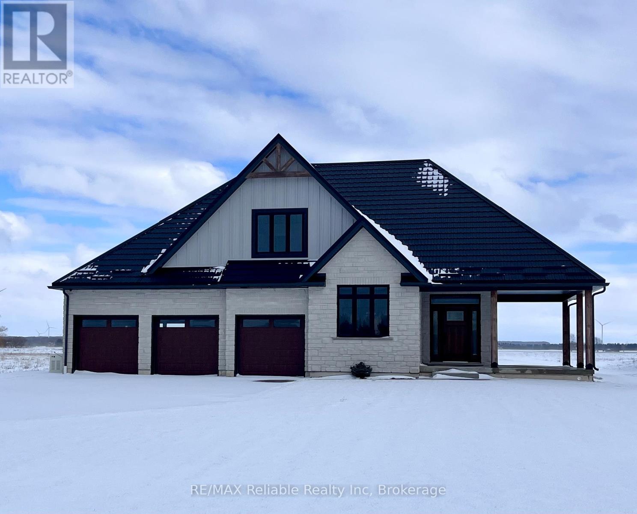19 Dell Parr Avenue
Collingwood, Ontario
Welcome to 19 Dell Parr Avenue, a fully updated 2 bed, 1 bath bungalow just 500 metres from the shores of Georgian Bay. This stunning property has been thoughtfully upgraded from top to bottom, featuring a brand new sleek contemporary kitchen with quartz countertops. The renovated bathroom and laundry area combine style and practicality, complete with in-floor heating for added comfort. Recent exterior updates include a new roof, siding, windows, doors, and garage door; while a heat pump and air conditioning system ensure efficient climate control year-round (2024). The insulated detached garage, six car driveway, and two sheds ensure there's storage for everything you love. The fully fenced backyard and spacious deck create the perfect space for entertaining or relaxing. Modern upgrades, refined comfort, and an unbeatable location - this Collingwood gem truly has it all. Book your private showing today! (id:42776)
Royal LePage Locations North
98 George Street
Clearview, Ontario
Charming Creemore Bungalow - A Renovators Dream! This spacious three-bedroom, two-and-a-half-bath bungalow offers nearly 2,500 square feet of living space, with approximately 1,300 square feet above ground and 1,200 square feet below. The main floor features a primary bedroom with an ensuite bathroom, as well as an open concept living and dining area. The kitchen is unfinished, providing a blank canvas to design and build your dream space. Downstairs, the fully finished basement adds even more living space with two additional bedrooms, a four-piece bathroom, a laundry room, and a large recreation room ideal for entertaining, movie nights, or games with family and friends. The large backyard offers plenty of room for outdoor enjoyment, and the home is ideally situated near the end of a quiet street within walking distance to downtown Creemore's charming shops, restaurants, and activities. Families will appreciate being just a three-minute drive from the public school, while Collingwood is only 25 minutes away and Pearson International Airport is less than 90 minutes from the doorstep. Blue Mountain Village, beaches and ski hills are a 30-minute drive. This property is full of potential and ready for your personal touch to create the perfect Creemore retreat. (id:42776)
RE/MAX Four Seasons Realty Limited
9270 Road 157 Road
North Perth, Ontario
100+ acre farm in Wallace Township approx 1 1/2 mile from Palmerston. 93 acres workable. 2 story 3 bedroom brick home - updated. 2nd home is a 2 bedroom home - updated and rented out. 2 hog barns will hold 900 fats total. 48x300 barn built in 1986 and renovated in 2014 updated with new penning, roof replaced in 2021, 2 implement sheds. Well worth a look! Call your Realtor today! (id:42776)
Royal LePage Don Hamilton Real Estate
1 Topaz Court
Oro-Medonte, Ontario
Step into refined living with this beautifully appointed executive home, set on a generous half-acre lot. Designed with both style and function in mind, the showpiece kitchen anchors the main living space with elegant granite countertops, a striking waterfall island, and a stainless steel gas cooktop perfect for hosting or day-to-day living. Exceptional peace of mind comes standard thanks to a 23kW Generac generator, hard-wired security and camera system, and a long list of comfort upgrades including central vacuum, Lutron smart lighting, an enhanced HRV system with humidifier, and a comprehensive water treatment system featuring softening, purification, and remineralization. The fully finished basement is an entertainer's retreat, offering a rich cherry wet bar, double-sided wood-burning fireplace, ambient crown lighting, built-in media center with a 65" Sony TV, and an impressive 10-zone integrated speaker system. Outside, unwind in your own backyard escape with a spacious deck, dual remote-controlled awnings, natural gas BBQ hookup, RainBird irrigation, and a powered garden shed. A heated garage with durable epoxy floors adds both practicality and polish. Meticulously cared for and loaded with premium features, this home delivers standout quality inside and out-ready to impress from the moment you arrive. (id:42776)
Keller Williams Experience Realty
151 Bedford Drive
Stratford, Ontario
Attractive Bungalow in Stratford's Bedford Ward awaits its next owner. Backing on to French Immersion Bedford school, this three bedroom, two bathroom fully renovated home has a bonus 'shed' with power used for an additional hangout or workout space and has a lot to offer. Excellent design choices within the open concept layout in this bright single level living home resulting in move-in ready condition for an easy move. Updated plumbing, electrical, kitchen, baths, laundry, windows, furnace and concrete patio and driveway are just a few items on the list. If you are looking for that perfect spot in the ideal neighbourhood, book your private viewing with your REALTOR today or watch for upcoming Open Houses. (id:42776)
Sutton Group - First Choice Realty Ltd.
221130 Grey Road 9
West Grey, Ontario
Semi-detached home by Candue Homes offering main-level living, single-car garage, and finished basement. Covered front porch entry leads to a bright, open-concept kitchen, dining, and living area. Kitchen features quartz countertops, island with bar seating, pantry, and appliances. Living room includes a fireplace and patio door walkout to a rear deck, ideal for outdoor entertaining-overlooking a fully fenced backyard with a 12' x 14' garden shed. Two bedrooms on the main level. Convenient 3-pc bath with quartz counters, laundry, and linen closet all on the same level. Vinyl flooring throughout, including the finished basement with rec room, 4-pc bath, two additional bedrooms, and good storage. Built in 2024 with Tarion Warranty. 2026 taxes have not yet been assessed and are expected to be finalized in July 2026. MPAC estimate is $3,345 for 2025. Easement is for entry for municipal drainage. (id:42776)
Exp Realty
22 Laurier Boulevard
Tiny, Ontario
Move in right away and start enjoying the lifestyle you've been waiting for! Immediate occupancy is available with this charming turnkey raised bungalow in the heart of Tiny Beaches. Offering 3 bedrooms, 2 full bathrooms, and a fully finished basement, this home is ready for you and your family without the wait. The open-concept kitchen and living area is perfect for everyday living, with a seamless walkout to the rear deck where you can soak in the hot tub under the stars. A beautifully landscaped backyard sets the stage for outdoor relaxation or entertaining, surrounded by the natural beauty of this peaceful community. The double car attached garage provides plenty of space for vehicles and storage, while the finished lower level offers room for family gatherings, a home office, or a cozy retreat. Located just a short stroll from the sandy shores of Tiny Beaches, you'll enjoy cottage-country tranquility with the convenience of being only 45 minutes to Barrie and under 2 hours to the GTA. This is your chance to settle in quickly and start making memories in a home and location that truly has it all. (id:42776)
Team Hawke Realty
417 Mariners Way
Collingwood, Ontario
QUICK CLOSING AVAILABLE! Stunning Lighthouse Point condo with rare oversized deck!Beautifully upgraded 3-bedroom, 2-bathroom condo with the perfect blend of comfort, style, and resort-style living-just steps from Georgian Bay in one of Collingwood's most sought-after waterfront communities.The bright open-concept layout features a spacious living, dining, and kitchen area ideal for entertaining. The kitchen boasts sleek waterfall quartz countertops and backsplash, a breakfast bar with space for seating, and abundant storage. The dining room opens directly to the incredible private deck-one of only 14 in the entire development-perfect for summer dining, lounging, and hosting friends. The living room is highlighted by a stone-surround gas fireplace and large windows that food the space with natural light.The primary suite includes a walk-in closet with built ins and a stylish 3pc ensuite, while two additional bedrooms and a second bathroom provide plenty of space for family or guests. A separate 270sqft garage adds convenience and additional storage.Enjoy the resort lifestyle Lighthouse Point is known for, with access to 3 pools, 2 hot tubs, 6 state of the art pickleball courts, tennis courts, a gym, 2 beaches, walking trails, a marina, and a clubhouse-all just minutes from downtown Collingwood, Blue Mountain, and private ski and golf clubs.Looking for a low maintenance home in a desirable Collingwood community? This is the perfect place for a summer getaway, winter weekend home or year round retreat.Monthly condo fee:$921.89 (subject to change) (id:42776)
Royal LePage Locations North
106 - 1550 12 Avenue E
Owen Sound, Ontario
Discover the convenience of ground-floor living in this highly desired condo location at 1550 12th Avenue East in Owen Sound, offering easy access, ample parking, and a walkable lifestyle. Unit 106 is perfectly positioned on the ground floor, making it ideal for those seeking step-free access and everyday convenience. The building offers plenty of parking (no additional fee), a valuable feature for residents and visitors alike. Inside, the layout is functional and comfortable, well suited to first-time buyers, downsizers, or investors. One of the standout features of this property is its prime location. Within walking distance, you'll find shopping, groceries, restaurants, medical services, and other essential amenities-making day-to-day living simple and efficient without relying on a car. Whether you're looking for a low-maintenance home with reasonable utility costs or a smart investment, Unit 106 at 1550 12th Avenue East delivers location, accessibility, and convenience in the heart of Owen Sound. Schedule your private showing today and experience easy condo living close to everything you need. (id:42776)
Keller Williams Realty Centres
716 Palmateer Drive
Kincardine, Ontario
Lovely well-maintained raised bungalow on pretty Palmateer Drive in Kincardine! This perfect family home sits on a large picturesque ravine lot backing onto the gorgeous walking trails along the Penetangore River. Featuring 3 bedrooms and 2 updated bathrooms, as well as natural gas forced air, central air and newer appliances, hot water tank, light fixtures, flooring, garage door and exterior doors. Spacious rear deck was sanded and freshly stained in 2024 and overlooks the private serene back yard, with tasteful landscaping and is fully fenced for children or pets. The main floor has an open concept living and dining room, and the efficient kitchen features a large island for extra prep space, with seating for breakfast or homework! The stylish main floor bathroom features double sinks, a large storage cabinet for linens, and is shared by the 3 comfortable bedrooms. The lower level family room is bright and cozy with a rustic fieldstone feature wall, and large windows filling the space with natural light. Completing this level is a convenient 2-pc bath, laundry/utility room with ample cabinets for storage, and a bonus room - potential 4th bedroom, office or gym! Ideally located on a low-traffic street, in a quiet family-friendly neighbourhood, walking distance to schools, recreation centre and downtown. An affordable move-in ready home in the highly desirable community of Kincardine, close to Bruce Power, Lake Huron, beautiful beaches, and our world-famous sunsets! (id:42776)
RE/MAX Land Exchange Ltd.
471 4th Street
Hanover, Ontario
Welcome to this well-maintained brick bungalow located on a quiet, wide street in a desirable Hanover neighbourhood. The home offers excellent curb appeal with a double wide concrete driveway, carport, and a newly built front porch with convenient storage underneath. Inside, you'll find three bedrooms all on the main level, main floor laundry, and two full bathrooms - one on each level - both finished with quartz countertops.The fully fenced backyard provides privacy with no rear neighbours and mature trees, creating a peaceful outdoor retreat. Enjoy entertaining under the expansive pergola covering a concrete patio, complete with a bar, hot tub (negotiable), roomy seating area, and an enclosed workshop space.The finished basement adds even more living space with two large recreation areas, an additional workshop, and a separate walk-up exit to the exterior. With multiple entrances to the home, the lower level offers excellent potential for an in-law suite or apartment. Numerous cosmetic updates have been completed, along with improvements to plumbing, electrical, and windows.Ideally located close to schools, shopping, and everyday amenities, this property offers comfort, flexibility, and long-term value. Call your REALTOR today for a tour! (id:42776)
Keller Williams Realty Centres
73590 Irene Crescent
Bluewater, Ontario
Welcome to your new home! Check out this stunning custom built, executive-style home with a view of the lake! Ideally located on almost an acre lot, this home offers the perfect blend of luxury and tranquility. Just a short walk to a private beach access, you'll enjoy the impressive shores and sunsets of Lake Huron. Loaded with upgrades, this home features 3+ bedrooms and 3 full bathrooms. A built-in surround sound system, powered by a Sonos driver, enhances the kitchen, porch and media room. The main floor welcomes you with a spacious foyer, a formal dining room and a stylish 2 pc bathroom. The open concept design features a large kitchen, breakfast nook and living room, complete with a cozy natural gas fireplace. The spacious primary bedroom has a walk-in closet and spa-like ensuite with an oversized, beautiful tiled shower. Upstairs the versatile loft area leads to 2 generously sized bedrooms, with a media room that can serve as an additional bedroom, as well as an attractive 4 pc bathroom. The full basement is equipped with in-floor radiant heat and is ready for your finishing touches. A 3 pc bathroom is roughed in and a huge cold cellar provides ample storage space. Outside, a concrete driveway leads up to a triple car garage with an additional large door which provides access to the backyard. A durable metal roof adds long-term value and protection. This is an ideal home for anyone searching for the ultimate blend of comfort, style and convenience. Located approximately 10 minutes south of Bayfield and 15 minutes north of Grand Bend. Don't miss your chance to own this exceptional property, call today for a private viewing. (id:42776)
RE/MAX Reliable Realty Inc

