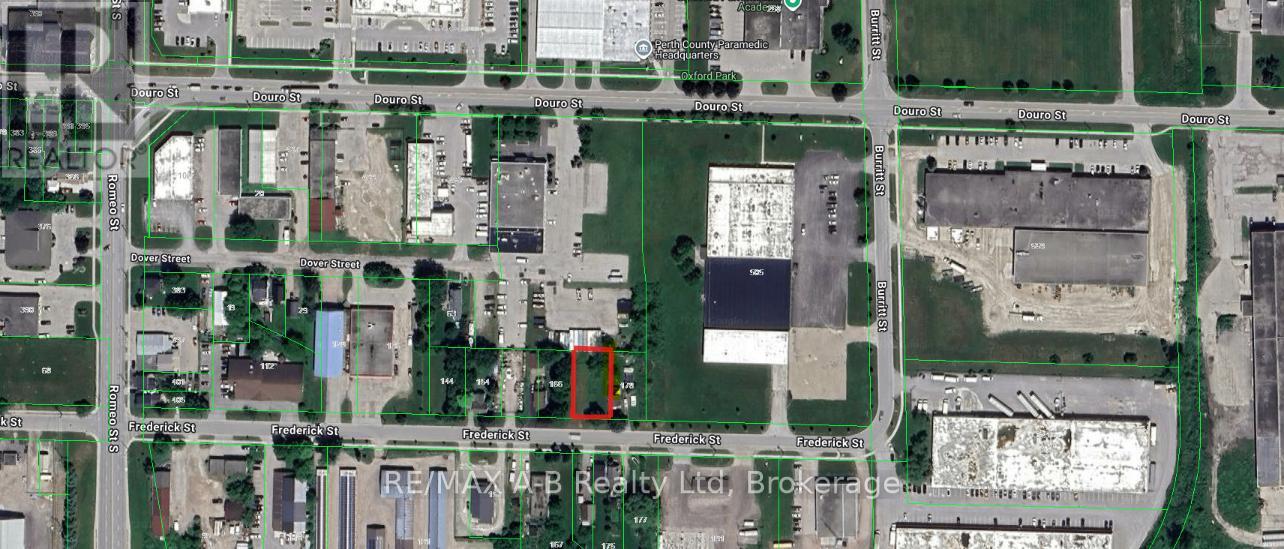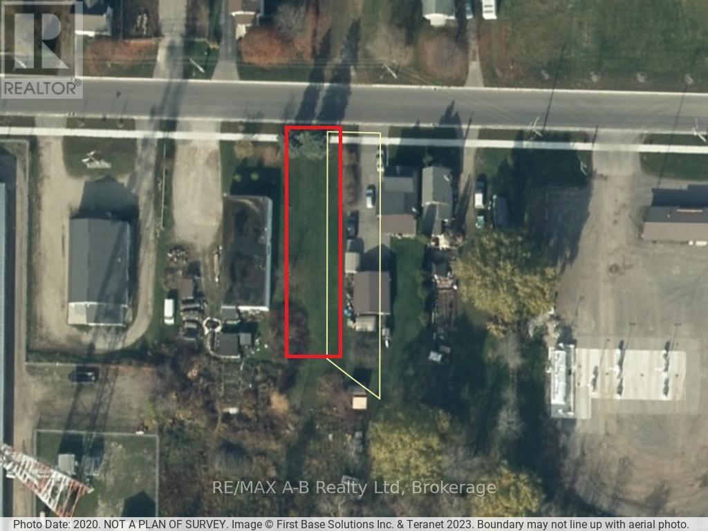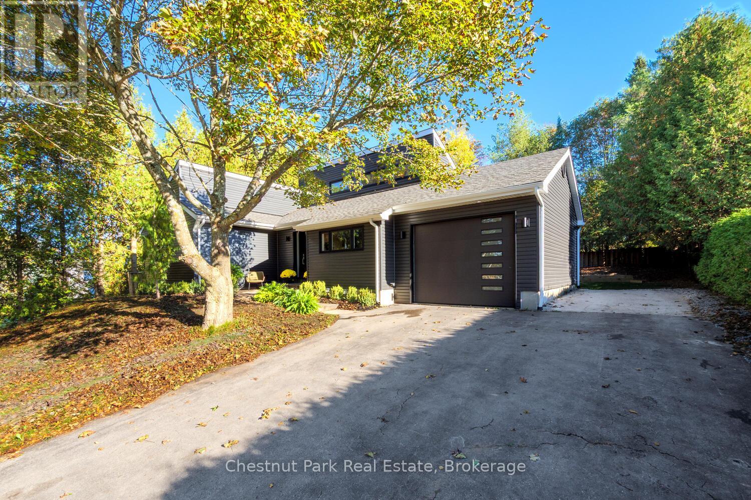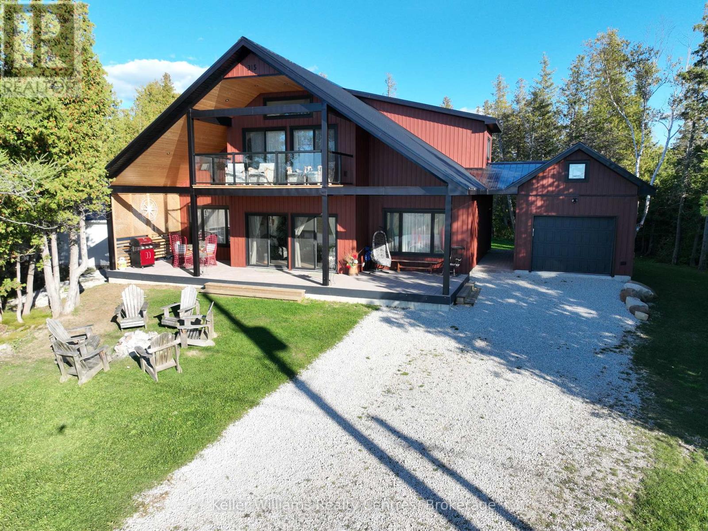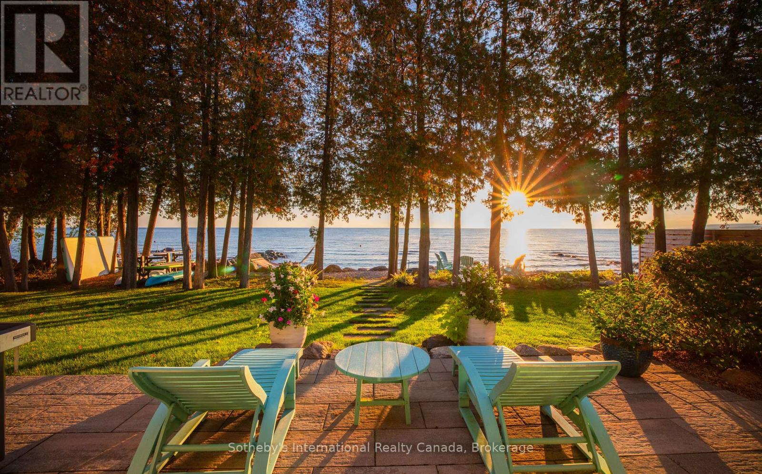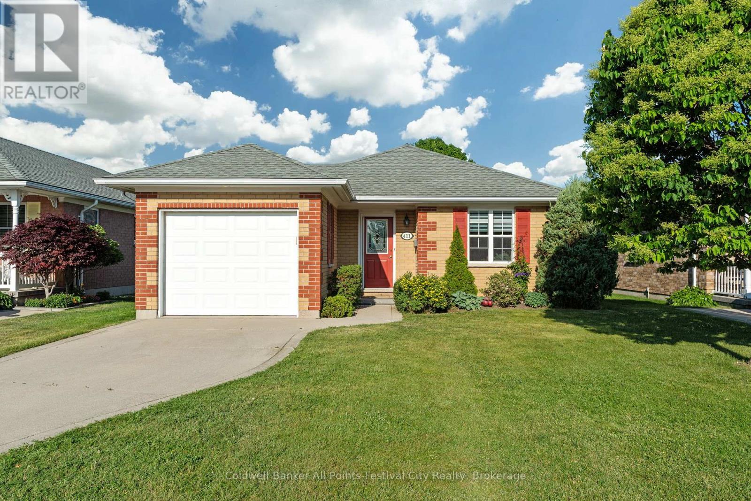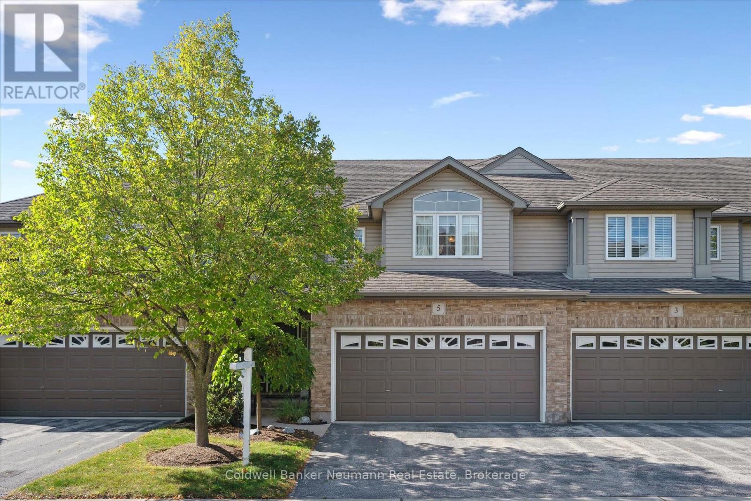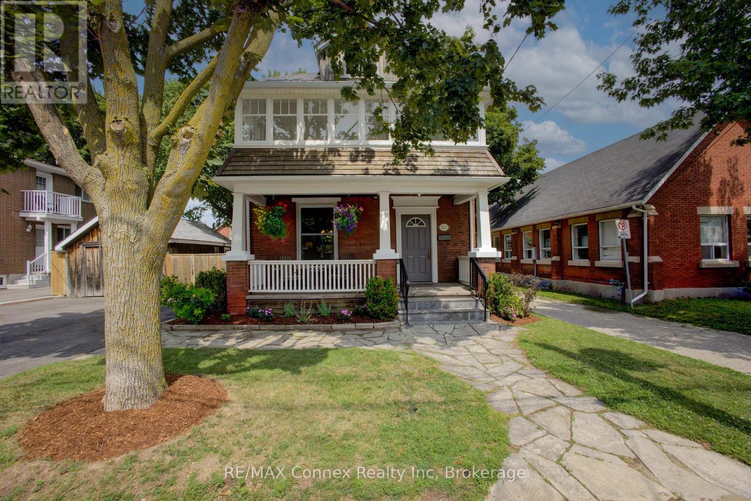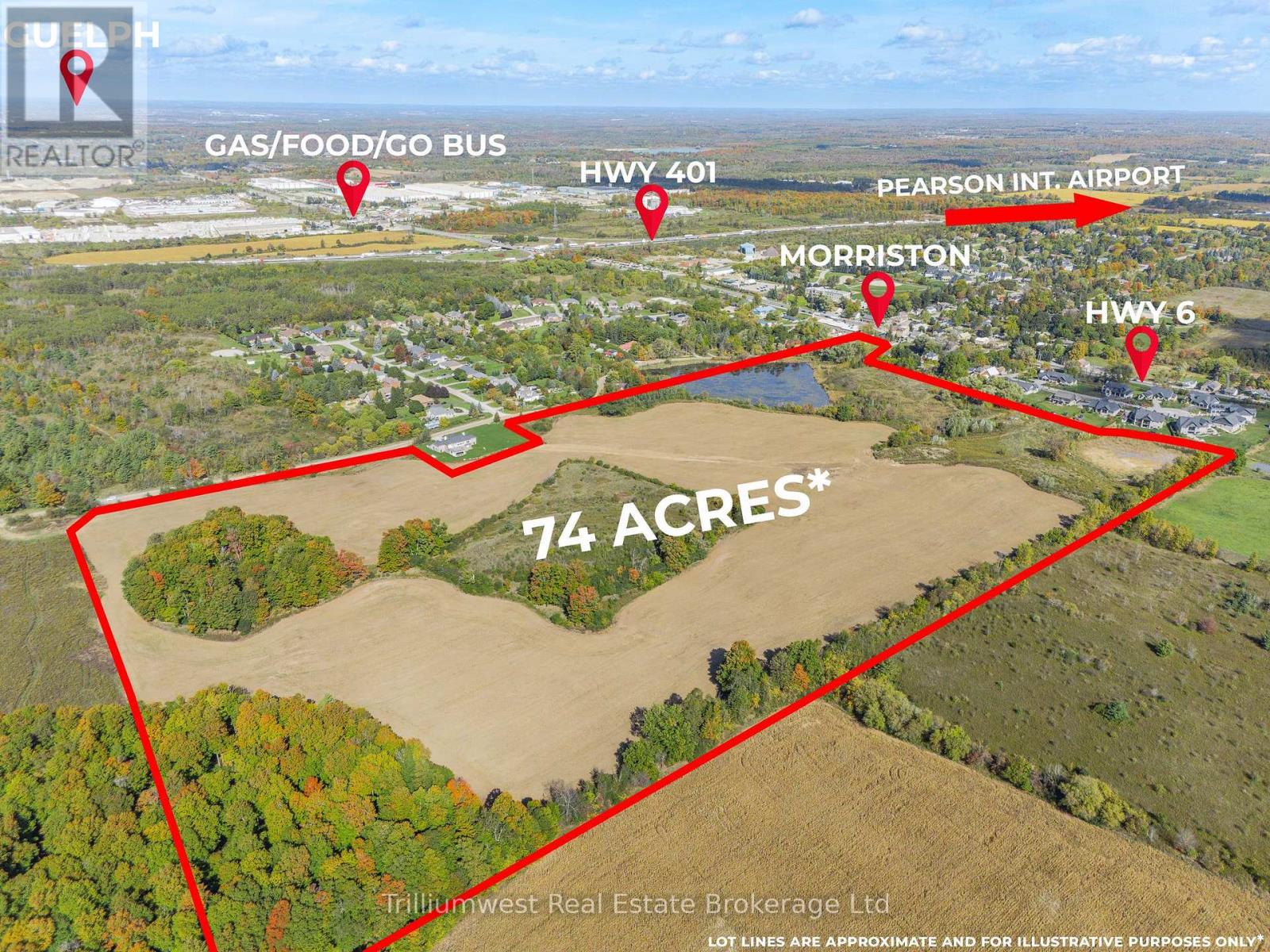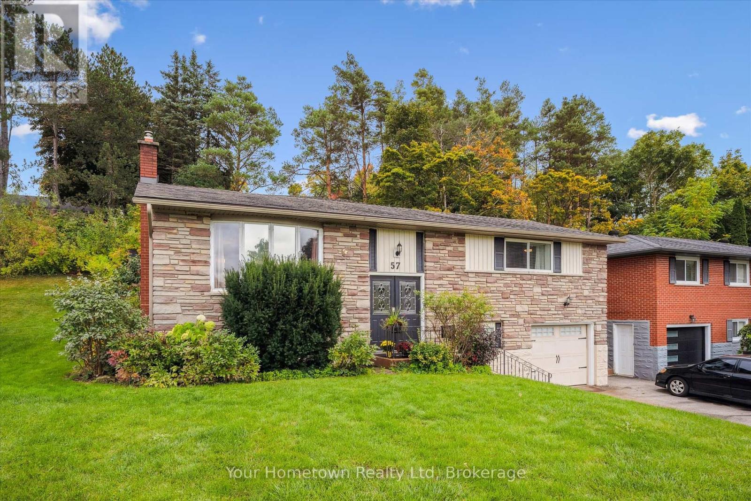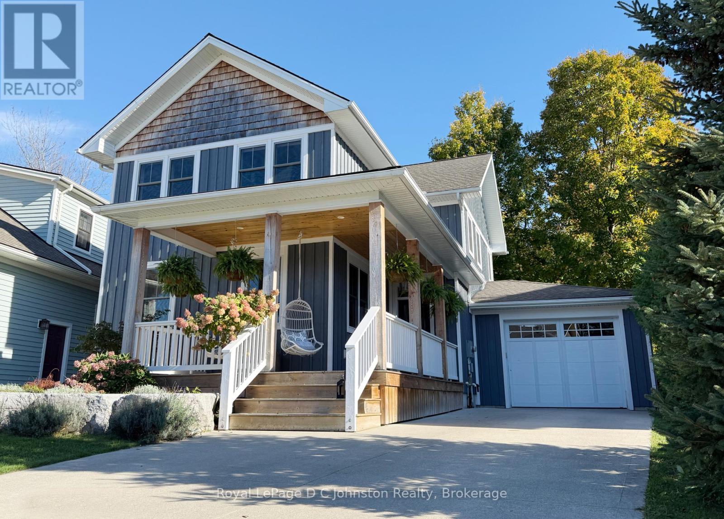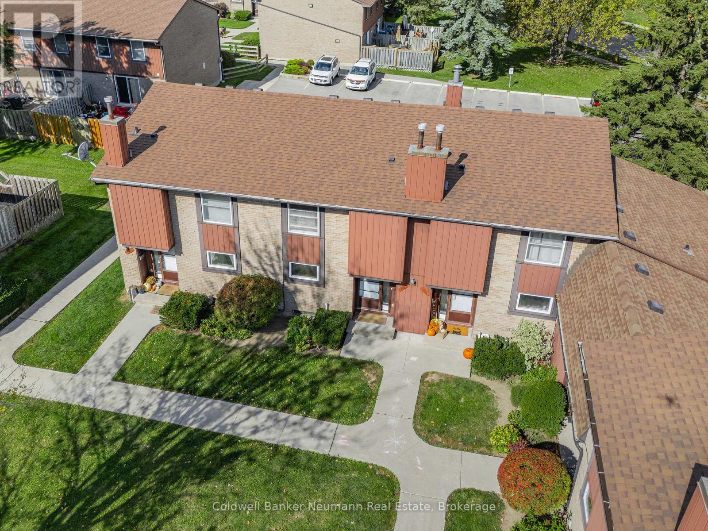172 Frederick Street
Stratford, Ontario
This lot is being offered in conjunction with 169 Frederick Street. Great site for a new commercial/industrial building with additional space for parking or storage across the street at 169 Fredrick. The door is open to a unique design opportunity and option to build a shop with accessory dwelling pending city approval. Call today for more information. (id:42776)
RE/MAX A-B Realty Ltd
169 Frederick Street
Stratford, Ontario
Property being sold in conjunction with 172 Frederick Street immediately to the north of this property for additional parking and storage. The 2 lots have plenty of potential with the desirable I2 Zoning and it's many uses. Call today for more information and details on this rare opportunity in Stratford's east end. (id:42776)
RE/MAX A-B Realty Ltd
9 Armstrong Crescent
Grey Highlands, Ontario
Welcome to Modern Living at its finest! This renovated contemporary Bungalow re-defines style & comfort, offering a seamless blend of Luxury design and everyday functionality. From the moment you step inside, you'll be captivated by the 16' vaulted ceilings, open-concept layout and abundant natural light that floods the main floor. The Designer Kitchen is a true showpiece -- featuring sleek quartz counters, premium stainless steel appliances and a spacious breakfast bar with waterfall counter, perfect for casual dining or entertaining guests. The kitchen flows effortlessly into the elegant living/dining area, overlooking an impressive 25' deck & the landscaped yard; the ideal setting for morning coffee, evening gatherings, or simply soaking in the privacy of this sought-after street. The primary suite is a luxurious retreat, complete with a spa-inspired 5-pce ensuite boasting heated floors, a curbless walk-in shower, double vanity, soaker tub & custom ambient lighting that sets the mood for total relaxation. A well-appointed 2nd bedroom offers a 2-piece ensuite, perfect for guests or family. Convenient main floor laundry, an attached garage with inside access and thoughtful details throughout. From the modern fixtures to the warm, inviting tones that tie the space together. Follow the sweeping staircase to the lower level, a blank canvas brimming with potential; envision additional bedrooms, a home gym, media room or studio or recreation space all with a rough-in for a future bathroom already in place. Set on one of the areas most desirable Markdale streets, this home is just mins from downtown amenities, the new hospital, grocery store and restaurants. Enjoy a lifestyle of both comfort and adventure; only 15 mins to Beaver Valley Ski Club, 30 mins to Owen Sound, 45 mins to Blue Mountain and just 1.5 hrs from the GTA. This modern masterpiece is more than a home -- its a statement! Experience elevated living with the contemporary convenience you've dreamed of. (id:42776)
Chestnut Park Real Estate
315 Shoreline Avenue
South Bruce Peninsula, Ontario
Imagine owning a custom-built home or cottage in Oliphant with breathtaking western views over Lake Huron - where every evening ends with an unforgettable sunset. Sitting on the shores of Lake Huron and Sandy Bay Beach, famous for its calm, shallow waters perfect for swimming, kayaking, fishing, and kiteboarding, this property captures the essence of Bruce Peninsula waterfront living. Step inside this modern, move-in-ready home and discover a bright, open layout designed for comfort and connection. Large windows frame lake views while inviting natural light throughout. Whether you're looking for a family getaway or a high-performing short-term rental, this versatile property offers exceptional lifestyle and investment appeal. Conveniently located just 15 minutes from both Wiarton and Sauble Beach, you'll enjoy easy access to shopping, restaurants, groceries, medical services, and local attractions - all while returning home to the peace and beauty of Oliphant's shoreline. Road between the home and the waterfront. Experience the relaxed rhythm of Lake Huron living - where comfort meets nature and every day ends with a perfect Oliphant sunset. (id:42776)
Keller Williams Realty Centres
125 Kiowana Beach Road
Meaford, Ontario
Imagine owning this rare oversized waterfront lot with 94.48 feet of private shallow shoreline on Georgian Bay. Built new in 2017, this modern custom cottage blends clean design, quality craftsmanship, and an unbeatable location, complete with some of the best sunrises the Bay has to offer. Inside, the 3-bedroom, 2-bath layout offers 1,215 sq. ft. of beautifully finished living space. The great room features shiplap cathedral ceilings, while the kitchen includes custom face frame kitchen cabinets, quartz and stainless counters, top-end appliances, and a large island with seating for 8. The open-concept living room showcases luxury vinyl flooring, a gas (propane) fireplace, and patio doors opening to a landscaped yard with expansive water views, multiple seating areas, and a waterside firepit perfect for soaking in your Georgian Bay lifestyle. Another set of patio doors leads to the screened-in porch, a spacious dining area with heaters, creating the ideal 3-season space for al fresco meals and evening relaxation. The detached garage features a new insulated garage door with proslate wall panels to maximize storage, with the back section being converted to heated storage with shiplap walls, a heated tile floor and an electric runtal wall panel. Additional features include a Generac generator and a heated 4' crawl space for added storage. Beyond the cottage, the property offers exciting development opportunities: build an additional bunkie or sports court on your back lot, or explore rental potential in one of the area's most desirable waterfront communities. Nothing has been missed here - new propane furnace (2025), Lifebreath HRV, Navien water heater, sump pump with alarm, full water treatment system (pressure tank, softener, UV & RO), 4 security cameras, alarm system, outdoor: hot & cold taps & BBQ gas line. Enjoy all this just 2.5 hr from GTA, short drive to Meaford, Thornbury & Owen Sound - enjoy golf, skiing, marina restaurants, boutiques, & vibrant community. (id:42776)
Sotheby's International Realty Canada
411 Warren Street
Goderich, Ontario
Steps to Lake Huron - Retirement Living in Beautiful Goderich. Welcome to effortless living at South Cove, just steps from the shores of Lake Huron! This charming 2-bedroom, 2-bathroom bungalow offers the perfect blend of comfort and convenience all on one floor. Located in one of Goderich's most desirable retirement communities, enjoy a lifestyle designed for ease and enjoyment. The home features an attached garage, open-concept living space, and low-maintenance living with grass cutting and snow removal taken care of for you. Spend your days relaxing or entertaining at the community clubhouse, ideal for family gatherings and social events. Take a short stroll to the world-famous sunsets and scenic boardwalk, or head into downtown Goderich to enjoy vibrant farmers markets and lively summer festivals. This is your opportunity to enjoy peaceful, coastal living with all the amenities close at hand. Don't miss out, homes in this sought-after area don't last long! (id:42776)
Coldwell Banker All Points-Festival City Realty
5 - 255 Summerfield Drive
Guelph, Ontario
Executive 3-Bedroom Townhouse in Sought-After Location!! Welcome to this stunning 3-bedroom executive townhouse, perfectly situated in one of Guelph's most sought-after neighborhoods. Offering a spacious 2-car garage and a modern, open layout, this home blends comfort, style, and convenience. Step into the bright, open-concept main floor, where the spacious living and dining areas are bathed in natural light from oversized patio doors leading to your private covered patio. The living room features a cozy gas fireplace, creating a warm and inviting atmosphere. At the heart of the home is a lovely, functional kitchen designed for both everyday living and entertaining. It features plenty of cabinetry, ample counter space, and a large central islandperfect for meal prep, casual dining, or gathering with friends and family. Upstairs, you will find three generously sized bedrooms, including a primary suite with a walk-in closet and a spa-inspired ensuite featuring a soaker tub and separate shower. A convenient second-floor laundry room and a stylish main bathroom complete the upper level. The fully finished basement adds even more living space, with a large recreation room, a 3-piece bathroom, and plenty of storage options. This beautifully maintained home offers executive living in a prime location close to parks, schools, shopping, and transit. A must-see for anyone seeking style, space, and a premium location! (id:42776)
Coldwell Banker Neumann Real Estate
120 Harris Street
Guelph, Ontario
Discover a place where comfort, character, and convenience come together. This charming two-and-a-half-storey brick home sits proudly on a rare double lot in one of the area's most family-oriented neighbourhoods - just steps from parks, walking trails, schools, shopping, and vibrant downtown amenities.From its classic covered front porch to its beautifully landscaped backyard, this home has been thoughtfully designed for family living. A double-wide driveway and detached one-car garage offer plenty of parking, while the inviting exterior hints at the warmth and charm found within.Inside, the open-concept living and dining rooms feature newly installed engineered hardwood flooring, high baseboards, and an effortless flow that's perfect for gatherings. The spacious kitchen provides ample counter and cabinet space for family meals and holiday baking, and connects to a convenient mudroom and a stylish two-piece bath with a striking brick accent wall. Step outside to a private backyard retreat - complete with a deck, interlocking patio, and plenty of space for children to play or for hosting summer barbecues.Upstairs, new carpeting adds comfort throughout. The large primary bedroom offers two illuminated double closets and room for a cozy reading nook, while the second bedroom easily accommodates a queen or bunk bed. A newly renovated four-piece bathroom brings modern comfort to this charming level. A covered sunporch adds an extra touch of versatility - the perfect spot for a play area, quiet retreat, or family relaxation space year-round.The fully finished attic expands your possibilities even further, with deluxe laminate flooring, knee-wall storage, and new foam insulation - ideal for a third bedroom, playroom, or private home office.Blending timeless character with thoughtful updates, this home provides the space, warmth, and setting every family dreams of - a place to grow, gather, and create lasting memories. (id:42776)
RE/MAX Connex Realty Inc
Lot 1 To 17 Plan 135 Calfass Road
Puslinch, Ontario
74 Acres of Prime Land - Morriston, Ont - An Investment in Land, Location, and Legacy Discover a rare opportunity to own 74 acres of prime land in the prestigious Morriston area - a property that effortlessly combines natural beauty, strategic positioning, and outstanding long-term potential.Fronting on Calfass Road and located adjacent to existing residential neighbourhoods, this remarkable parcel lies at the very edge of growth, where countryside serenity meets urban expansion.With its rolling topography, open fields, and mature mixed forest, the landscape offers both visual appeal and practical versatility. Surrounded by custom estate homes and high-quality infrastructure, the setting embodies the perfect balance of refinement and opportunity.Perfectly situated for commuters, this property offers easy access to Highway 401, and is just minutes from Guelph, Kitchener-Waterloo, and the Greater Toronto Area. Its proximity to these thriving urban centres makes it an ideal candidate for the future or long-term land banking - a smart investment in one of Southern Ontario's most sought-after growth corridors.Build your private estate oasis while you wait for this 74-acre gem to naturally transition into its next chapter. Enjoy the luxury of space, the tranquility of nature, and the foresight of owning land with real strategic value.Whether envisioned as a future residential, a secluded country retreat, or a long-term legacy investment, this exceptional property represents a rare blend of location, scale, and vision - the hallmarks of a truly timeless real estate opportunity. (id:42776)
Trilliumwest Real Estate Brokerage Ltd
57 Water Street E
Centre Wellington, Ontario
Nestled in one of Elora's most charming neighbourhoods, this beautifully maintained home offers a perfect blend of comfort, function, and lifestyle with 2000sq ft of finished space. Step inside and discover the heart of the home a stunning, fully updated chefs kitchen overlooking a serene backyard oasis. Ideal for entertaining or relaxing, the 500 sq. ft. covered patio provides a private retreat surrounded by nature.The lower level is both versatile and inviting, featuring a guest bedroom, a full 3-piece bathroom, a cozy rec room with a gas fireplace for cooler evenings, and a spacious studio workshop with a separate entrance perfect for artists, hobbyists, or potential income/in-law suite options.This home has seen numerous upgrades in recent years, including a new furnace and ductwork, kitchen, 3 washrooms, air conditioner, water treatment system, updated flooring, and fresh paint throughout. It is truly move-in ready. Enjoy the Elora lifestyle with just a short stroll to downtowns vibrant mix of restaurants, cafes, shops, and studios. Bissell Park is just around the corner home to the weekly summer farmers' market and the famous Riverfest music festival, or simply a peaceful place to watch the swans and the Grand River flow by. Don't miss this opportunity to own a piece of Elora's hometown charm. Book your private showing today! (id:42776)
Your Hometown Realty Ltd
81 Cedar Bush Drive
Saugeen Shores, Ontario
Welcome to this stunning custom Devitt Uttley home, completed in 2018 on a picturesque pie-shaped lot along Cedar Bush Drive in the heart of Southampton. Set on a deep 190-foot lot backing onto a protected natural area with tranquil forest views & a little creek, this 2-storey, 5-bedroom, 3.5-bath home offers over 2700 sq. ft. of living space and perfectly balances craftsmanship, luxury, & nature. Beautifully landscaped grounds & a covered front porch with pine underlay invite quiet mornings, while Maibec siding with shake accents & a concrete driveway enhance its curb appeal.Inside, discover 9' ceilings, white oak floors throughout, shiplap detailing, designer lighting, & Caesarstone quartz in the kitchen & primary ensuite. The chefs kitchen by Wellington Millwork features dovetail cabinetry, a Jenn-Air range with double ovens & griddle, a Franke farmhouse sink, & a built-in paneled Fisher & Paykel refrigerator with articulating doors & matching Bosch dishwasher.Two custom LePage 8' sliding glass doors with double-hung windows between them create a beautifully balanced expanse, filling the living & dining area with light & serene forest views. The space opens to a private backyard oasis with flagstone patio, firepit, & gas BBQ hookup- ideal for entertaining or unwinding under the stars.Upstairs offers 4 well-planned bedrooms, including a luxurious primary suite with a custom built-in wardrobe & spa-inspired ensuite with Oceania freestanding tub. Two of the bedrooms feature custom built-in beds with storage drawers beneath showcasing efficient use of space.The finished lower level includes radiant heated floors, a 5th bedroom & bath, recreation room, & laundry. Completing this incredible property is a drive-through garage with double-sided doors, perfect for easy backyard access or boat & trailer storage. Every detail has been intentionally designed for comfort, & enduring beauty - on a quiet street, close to the beach, with a true sense of community. (id:42776)
Royal LePage D C Johnston Realty
19 - 539 Willow Road
Guelph, Ontario
Welcome to 539 Willow Road #19! This bright and spacious 3-bedroom, 1.5-bathroom townhome offers the perfect blend of comfort and convenience. The main floor features a functional layout with a welcoming kitchen and living area that overlooks your private yard, ideal for relaxing or entertaining. Upstairs, you'll find three generously sized bedrooms and a full bathroom. The finished basement adds even more living space, perfect for a family room, home office, or gym. Located in a well-managed complex close to shopping, schools, parks, and public transit, this home is perfect for first-time buyers, young families, or investors looking for a move-in-ready opportunity in a great location. Contact today for more info! (id:42776)
Coldwell Banker Neumann Real Estate

