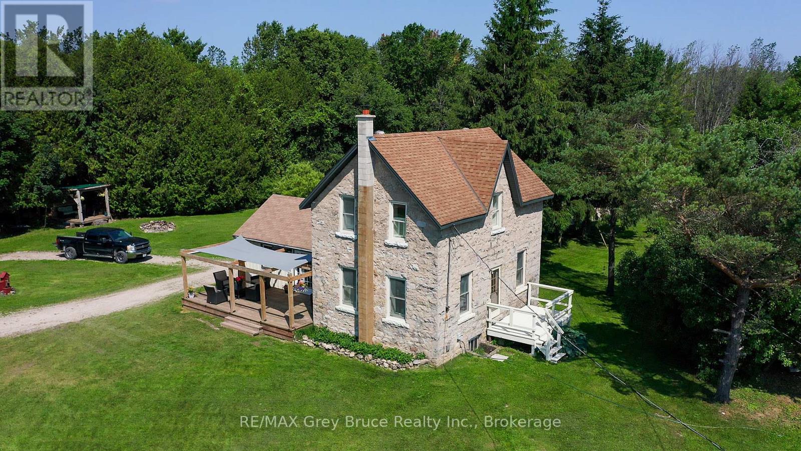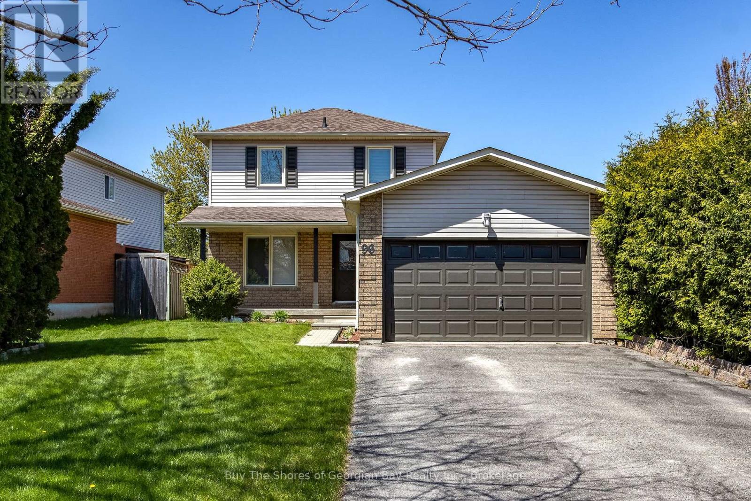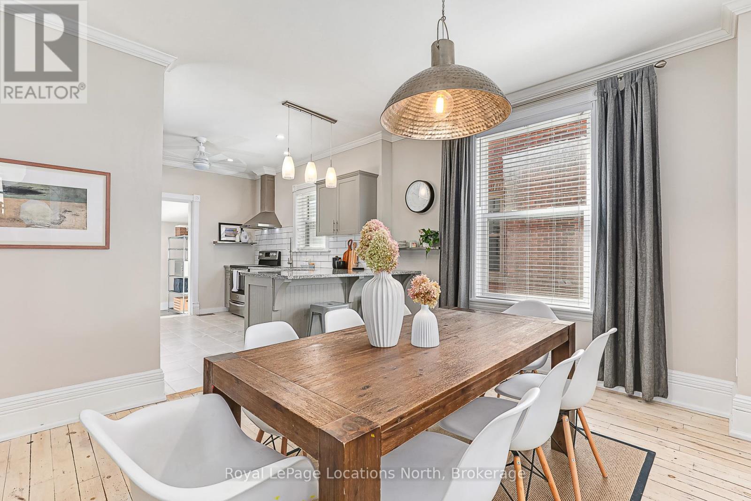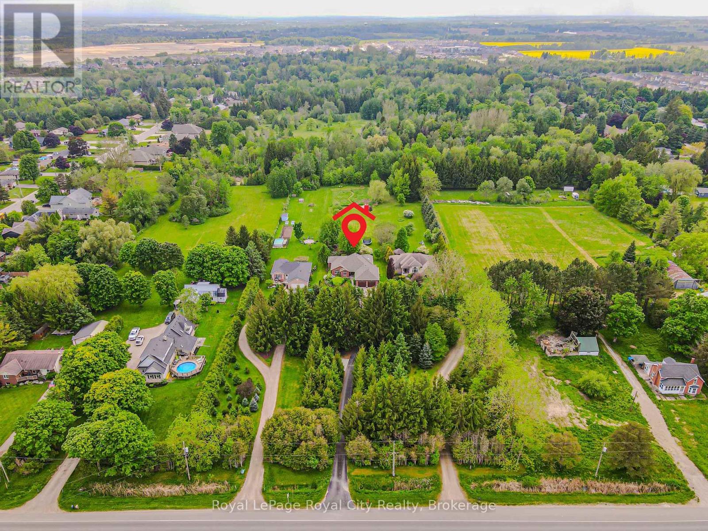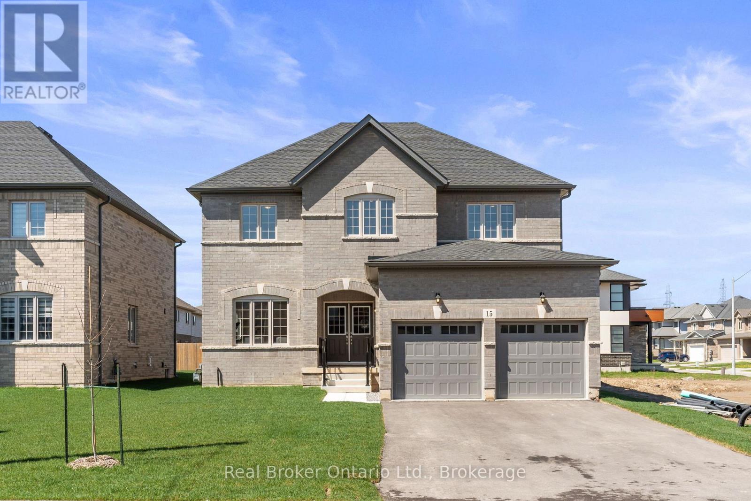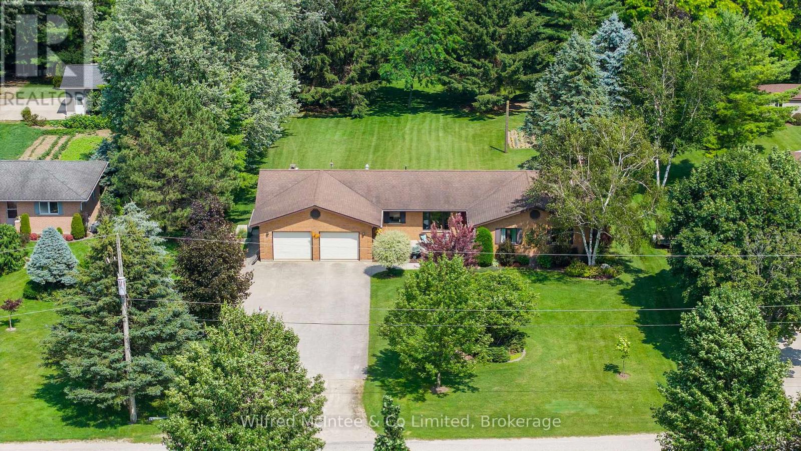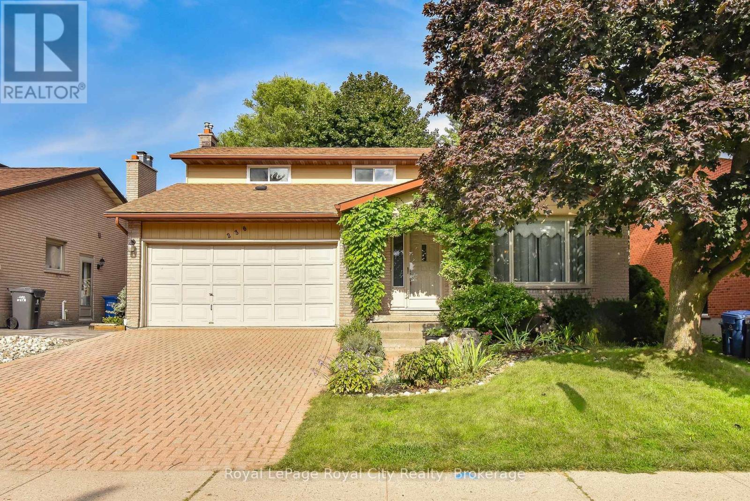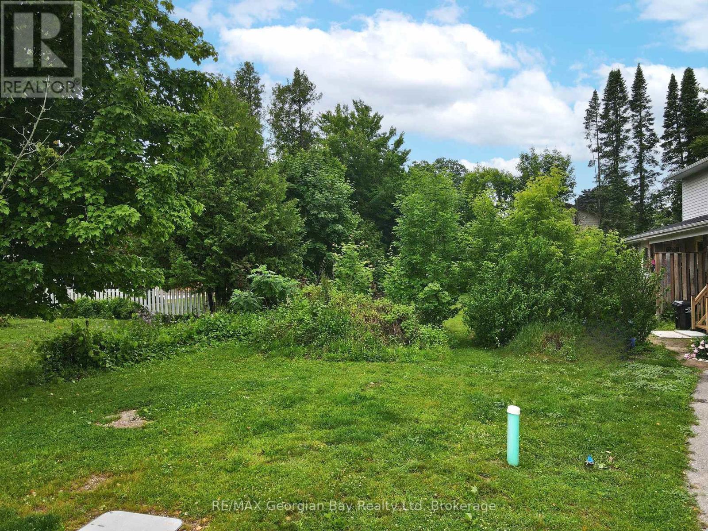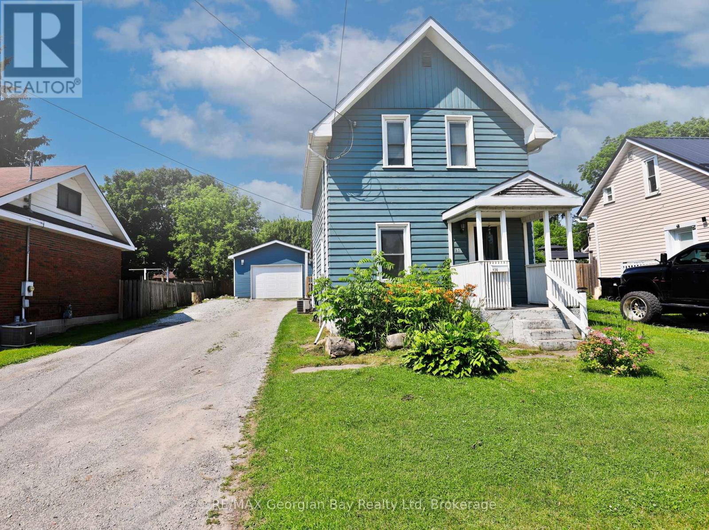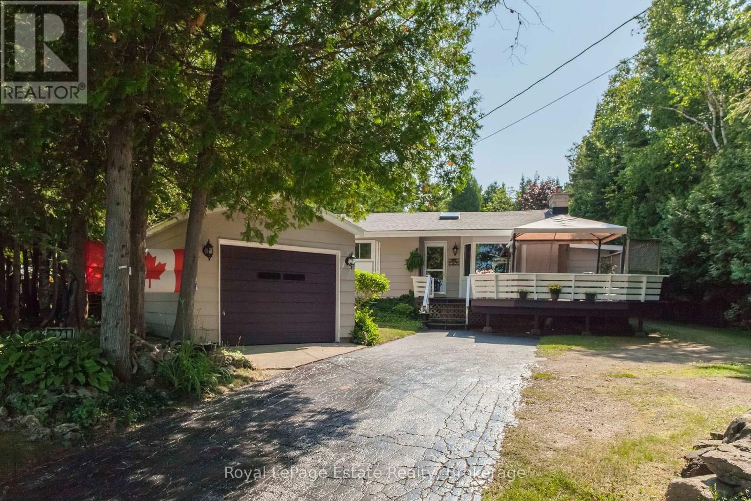1459 Wigamog Road
Minden Hills, Ontario
Welcome to the home of your dreams! Tucked away on sought-after Wigamog Road, this recently built Nelson prefabricated home offers the perfect blend of luxury and tranquility. Meticulously crafted with exceptional attention to detail, this stunning residence truly leaves nothing to be desired. Step inside and prepare to be captivated by soaring 16-foot cathedral ceilings that frame breathtaking views of your own private slice of Haliburton forest. The main level boasts an airy open-concept layout featuring a spacious kitchen, living, and dining area perfect for entertaining or relaxing in style. You'll also find 3 generously sized bedrooms, including a primary suite with a spa-inspired ensuite that's simply to die for. The lower level is equally impressive, featuring 9-foot ceilings and a sprawling living area ideal for family gatherings or cozy movie nights. Discover 2 additional bedrooms, a luxurious custom-built sauna for ultimate relaxation, a state-of-the-art home theatre, and a stylish 3-piece bathroom. There is a laundry list of high end improvements Don't miss the chance to make this extraordinary home your personal sanctuary in beautiful Haliburton! (id:42776)
Century 21 Granite Realty Group Inc.
362404 Lindenwood Road
Georgian Bluffs, Ontario
Welcome to this exceptional 50-acre horse farm; an ideal retreat for equestrian enthusiasts, hobby farmers, or anyone looking to enjoy the space and serenity of country living. The property is fully equipped with a 7-stall horse barn complete with a tack room and ample storage. There is a 36' x 36' hay barn, a 39' x 27' workshop that is perfect for equipment, tools, or personal projects. Multiple fenced paddocks and acres of pasture offer plenty of space for your horses to roam. The charming 2-storey farmhouse has been thoughtfully updated with a renovated kitchen and bathroom, plus new flooring throughout, blending modern comfort with rural character. A second dwelling on the property featuring its own septic, hydro, and well offering fantastic potential for extended family, rental income, or guest accommodations. This is a rare opportunity to own a well-rounded rural property with move-in-ready living spaces and quality infrastructure for a wide range of uses. (id:42776)
RE/MAX Grey Bruce Realty Inc.
96 Barre Drive
Barrie, Ontario
Spacious 3-Level Family Home - Perfect for Commuters & Growing Families! Welcome to this beautifully finished 3-level family home, offering both space and convenience! Ideally located in the sought after Painswick neighbourhood, which is near the GO Station and major highways, this property is a commuter's dream, while also being minutes away from Barrie's waterfront, where the beach, boutiques & cafes await exploration, and parks, schools, shopping centers and strip malls-everything you need right at your fingertips. This family home offers great curb appeal, with landscaped front yard, double car garage with inside entry for ease and security and a front patio for outdoor enjoyment. The main floor boasts a bright and inviting living room, a formal dining area, a 2-pc powder room and a well-equipped kitchen with appliances and direct access to the backyard patio. The fully fenced backyard offers privacy and includes a dedicated fenced-in vegetable garden, perfect for homegrown produce and a garden/storage shed tucked neatly in the corner! On the second floor, you'll find three comfortable bedrooms, providing plenty of space for family or guests, along with a 4-piece bathroom for added convenience. The fully finished basement is a fantastic bonus, featuring a spacious rec room, a 3-piece bathroom with a walk-in shower stall and a laundry/utility room--a great space for relaxation, storage or entertainment. This home offers the perfect mix of accessibility, comfort and charm. Don't miss out--schedule your viewing today. (id:42776)
Buy The Shores Of Georgian Bay Realty Inc.
311-313 Maple Street
Collingwood, Ontario
Welcome to a rare and versatile opportunity in Collingwood's coveted Tree Streets. This charming red brick century duplex offers character, space, and endless potential; perfect for multi-generational living, rental income, or a stylish live-in investment. Each side of this semi-detached property has its own unique appeal: 313 is a sun-filled, 3-bedroom home with contemporary open-concept living, 9-ft ceilings, original hardwood floors, 12" baseboards, crown moulding, and thoughtfully updated bathrooms and kitchen. The primary bedroom includes custom closet space, blending modern comfort with timeless charm. 311 exudes classic character and awaits your personal touch to bring its full potential to life. Both homes feature updated windows and doors, new roof, eavestroughs, soffit/fascia, R60 attic insulation with baffles, and updated laundry/mudrooms with backyard access. Step into the spacious backyard oasis, featuring a professionally installed fire pit, two storage sheds, and a beautiful mature maple tree. The generous lot size offers excellent potential for future enhancements whether it's adding a pool, garage, or even a guest/in-law tiny home or adding addition for a main floor primary, in-law suite or larger kitchen. The possibilities for this property are endless. This home is an ideal space for entertaining or quiet enjoyment. The property offers parking for four vehicles; however, with downtown amenities, parks, and trails all within walking distance, daily driving may become optional. Truly a lifestyle location! Don't miss your chance to own a rare duplex in one of Collingwood's most desirable neighbourhoods. (id:42776)
Royal LePage Locations North
953 St David Street N
Centre Wellington, Ontario
Set on 1.86 acres of peaceful, private land right in town, this custom-built bungalow was thoughtfully designed for enjoying family life, entertaining friends, and appreciating the beauty of nature. A long laneway framed by majestic white spruce sets the tone for the serenity that awaits.This one-owner home blends quality craftsmanship with warmth and functionality. From the grand foyer with its 10' ceiling to the maple hardwood floors and custom millwork, you'll feel the pride of ownership throughout. At the heart of the home is the open-concept great room, where family celebrations and quiet evenings by the fire unfold. Built-ins surround the gas fireplace, and large windows with a walkout to the two-tiered deck connect you to the outdoors. The kitchen, designed for both everyday living and special gatherings, features cherrywood cabinetry, quartz countertops, a breakfast bar, and a sunny dining area overlooking the backyard.Families and pet lovers will appreciate the mudroom/laundry with access to the oversized double garage and a separate entrance to the finished basement, ideal for multi-generational living or weekend guests.The main level offers three bedrooms, including a private primary suite with walk-in closet and spa-inspired ensuite for quiet moments of relaxation. A fourth bedroom with semi-ensuite is located in the finished basement, along with a cozy family room with fireplace and a spacious rec room with a bar, ideal for movie nights, game days, or a future self-contained apartment.The backyard has been the backdrop for BBQs, bonfires, gardening, and more. With GRCA-protected land at the rear and ample room for a pool, outbuilding, or outdoor adventures, theres plenty of space to dream and grow.Close to schools, shopping, restaurants, and just minutes to the 401, this is more than a house, its a forever home ready for your next chapter. (id:42776)
Royal LePage Royal City Realty
15 Venture Way
Thorold, Ontario
This is a brand new, never-lived-in two-story home that exhibits a modern architectural style with a touch of traditional charm, evident from its symmetrical facade and the use of classic light-colored brickwork. The residence features a spacious interior with 4 beds and 4 baths, accommodating a comfortable and private living experience for a family. The main level of the house boasts an open floor plan that includes a generously sized living area with light wood flooring and large windows that bathe the space in natural light. The seamless flow into the dining area and kitchen makes it ideal for entertaining and family gatherings. The kitchen is upgraded with contemporary dark wood cabinetry, a central island with a breakfast bar, and elegant upgraded countertops. Throughout the house, the luxurious third upgrade tile provides a consistent and sophisticated flooring choice that enhances the modern aesthetic. The upper level contains the bedrooms, offering personal retreats with ample closet space and windows that provide plenty of natural light. The bathrooms are designed with a sleek modern aesthetic, featuring dark wood vanities, white countertops, and the same high-quality tile flooring. One of the unique features of this home is the separate entrance to the basement, which offers potential for a private suite or an entertainment area, adding versatility to the living space. Outside, the property includes a double garage with a rough-in EV charger installed, and a substantial backyard with a lawn area, perfect for outdoor activities or future landscaping endeavors. The separate basement entrance is also accessible from the backyard, reinforcing its potential as an independent living area. This home is ideal for those seeking a blend of modern design, spacious living, and practical features, including energy-efficient additions and luxurious upgrades, in a brand new residential setting. (id:42776)
Real Broker Ontario Ltd.
30 Geeson Avenue
Brockton, Ontario
Welcome to 30 Geeson Avenue situated in one of Walkerton's most sought-after neighborhoods! This well-maintained, spacious brick bungalow sits proudly on a stunning estate lot measuring 105' x 297', offering peaceful views of an open field in front and backing onto a scenic walking trail. The heart of the home is the eat-in kitchen with pantry, complemented by a formal dining room and elegant living room, perfect for entertaining. You'll love the comfortable family room featuring a gas fireplace and walkout to the backyard deck, ideal for relaxing evenings or morning coffee. Inside, you'll find 3 generous bedrooms, primary with its own 3-piece ensuite, plus a 4-piece main bath. The lower level with walk outs offers, a large family room with gas stove, laundry with 2-piece bath combo, utility room, workshop, two cold rooms, and plenty of storage. There's also great potential here to add more bedrooms or a home office. Step outside to your park-like backyard, surrounded by mature trees, lush green grass, and plenty of privacy. A large 2-car attached garage adds convenience and functionality. Located in the vibrant town of Walkerton, you'll enjoy close proximity to all amenities including shopping, schools, and a full-service hospital while soaking in the tranquility of estate living. Don't miss this rare opportunity to own a beautiful home on a breathtaking lot in one of the areas most desirable communities! (id:42776)
Wilfred Mcintee & Co Limited
236 Ironwood Road
Guelph, Ontario
Welcome to 236 Ironwood in the vibrant city of Guelph where you are nestled in the heart of a highly desirable neighbourhood. This home offers a blend of comfort and convenience, you will be close to walking trails, great schools and main roads for easy access to all the surrounding areas. Having 4 bedrooms and 4 bathrooms is ideal for families. As you step inside you are greeted by a bright and spacious open concept layout featuring a large kitchen with stainless steel appliances, granite countertops, and ample room for storage. The living and dining rooms are perfect for entertaining with large windows allowing lots of natural light. Upstairs you will find 3 spacious bedrooms including a primary with a beautiful 4 piece ensuite and a large walk-in closet. The finished basement, complete with a bedroom and amazing entertainment/theatre room is a cozy space to get away and relax with family or friends. If you have an extended family or desire extra living space, the fully finished basement with its own separate entrance could provide additional living accommodations. Don't miss your chance to own this wonderful property in Guelph. (id:42776)
Royal LePage Royal City Realty
192 Seventh Street
Midland, Ontario
Check this out- Great building lot located in sought after Midland's West End. All Services ready to go at lot line. Have builders that would build to suit your needs. Lot measures approx. 50 X 140. What are you waiting for? (id:42776)
RE/MAX Georgian Bay Realty Ltd
136 Fourth Street
Midland, Ontario
Charming Family Starter in the Heart of Midland! Welcome to 136 Fourth Street a cute and affordable 2-storey home, perfect for first-time buyers or young families ready to put down roots. This 3-bedroom, 1-bathroom gem sits on a generous 50' x 199'in-town lot with a fully fenced yard, offering plenty of room for kids and pets to play safely. Step inside to find a bright living, dining, and kitchen area ready for your personal touch. Stay comfortable year-round with gas heat and central air. Outside, you'll love the spacious newer detached garage perfect for parking, storage, or a workshop. Ideally located within walking distance to beautiful Georgian Bay, schools, parks, and all amenities. Priced to sell start your family's next chapter here! (id:42776)
RE/MAX Georgian Bay Realty Ltd
33 Bowen Drive
Guelph, Ontario
Welcome to 33 Bowen Drive - A beautiful 3-bedroom, 3-bathroom home nestled in Guelphs desirable North end. Located in a quiet, family-friendly neighbourhood with three parks within walking distance, this home is close to top-rated schools, including Brant Ave Public School, Waverley Drive Public School, St. James Catholic High School, and John F. Ross Collegiate. Whether you're starting a family or looking to settle into a vibrant community, this location offers it all. The homes thoughtful exterior details stand out - from the modern garage door and stylish outdoor lighting to the charming front porch. Step through the front door into a sun-filled main floor. The kitchen is a home chefs dream, complete with high-end appliances including a WiFi-enabled gas stove and Bosch WiFi dishwasher, and a convenient two-seater island. The dining area comfortably accommodates six. At the heart of the home is the cozy living room, featuring a muted blue feature wall and a stunning stone gas fireplace. Expansive windows overlook the private backyard, creating a picturesque view and inviting natural light throughout the space. Upstairs, you'll find three generously sized bedrooms, each with ample closet space. The primary retreat features arched windows, dual closets, and a luxurious 4-piece ensuite with a jacuzzi-style soaker tuba perfect place to unwind after a long day. The finished basement extends the living space with a spacious rec room. An updated 3-piece bathroom with a sleek glass shower adds functionality and style. Outside, enjoy the best of backyard living on your stamped concrete patio - ideal for summer barbecues. This home also features a brand-new 2025 hybrid heat pump system, offering year-round comfort and exceptional energy efficiency - providing both eco-conscious heating and cooling solutions. Nature lovers will appreciate the easy access to Guelph Lake trails and the Speed River Trail, perfect for biking, hiking, or weekend strolls. (id:42776)
Royal LePage Royal City Realty
371 Bay Street
South Bruce Peninsula, Ontario
BAY STREET BEAUTY WITH INCREDIBLE UNOBSTRUCTED LAKE VIEWS!!. This 3-bedroom, 2-bath Home or Cottage on desirable Bay Street in Oliphant offers Breathtaking Views of Lake Huron right across the road. Step out your front door and enjoy immediate access to the shallow, clear waters perfect for swimming, paddling, kiteboarding, or mooring a boat in the bay or the nearby marina. And when the day winds down, the sunsets from your front deck are simply unforgettable. Inside, you'll find a comfortable layout with vaulted ceilings in the living area that frame the lake beautifully. A wood-burning fireplace adds a cozy touch, and the primary with an ensuite includes a walkout to the private, fully fenced back yard ideal for pets, relaxing or entertaining. The yard features front and back decks, lovely gardens, and a versatile shed or potential Bunkie for guests or storage. The detached garage is perfect for Lake toys. Blending cottage charm with the ease of home, this is a rare opportunity to enjoy Oliphant's waterfront lifestyle just 10 minutes from Sauble Beach and Sauble Falls, but with a quieter, more laid-back vibe. Grab your coffee or your kayak and start the day by the lake! (id:42776)
Royal LePage Estate Realty


