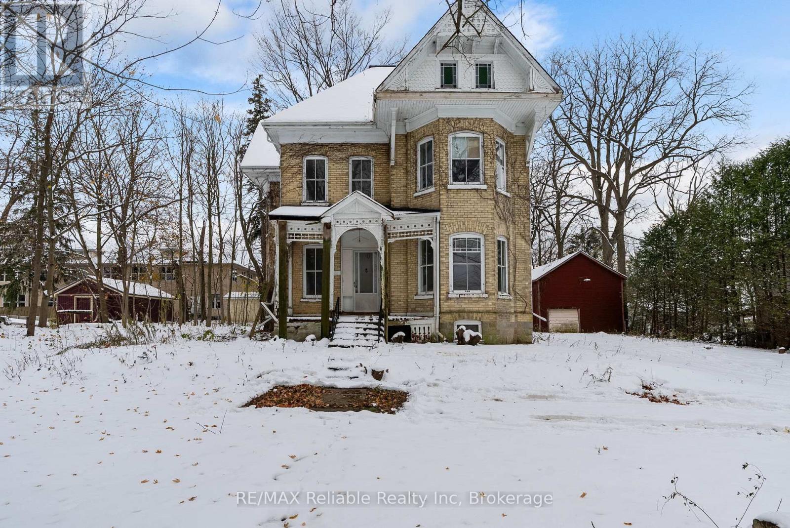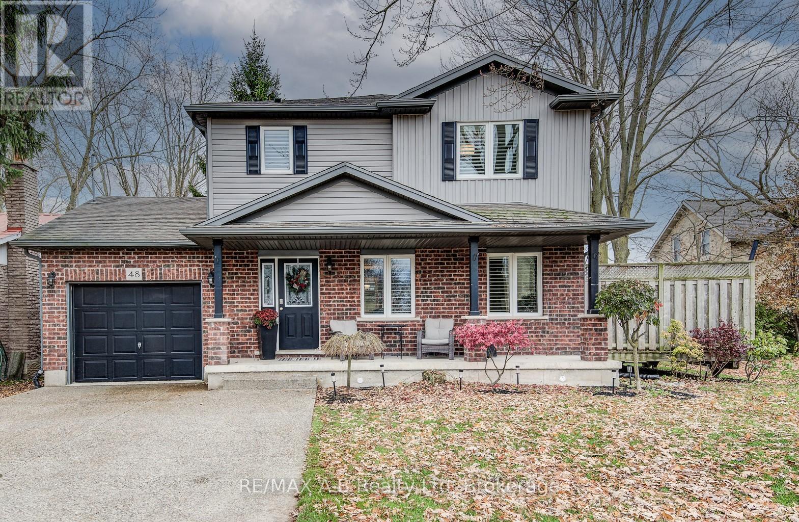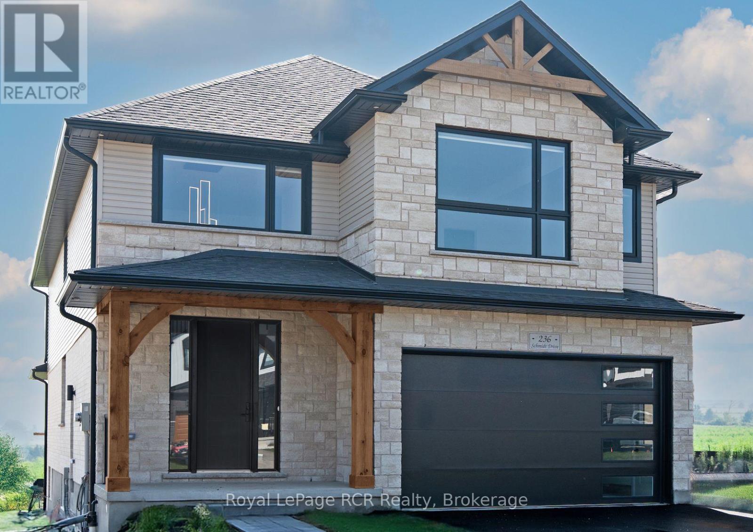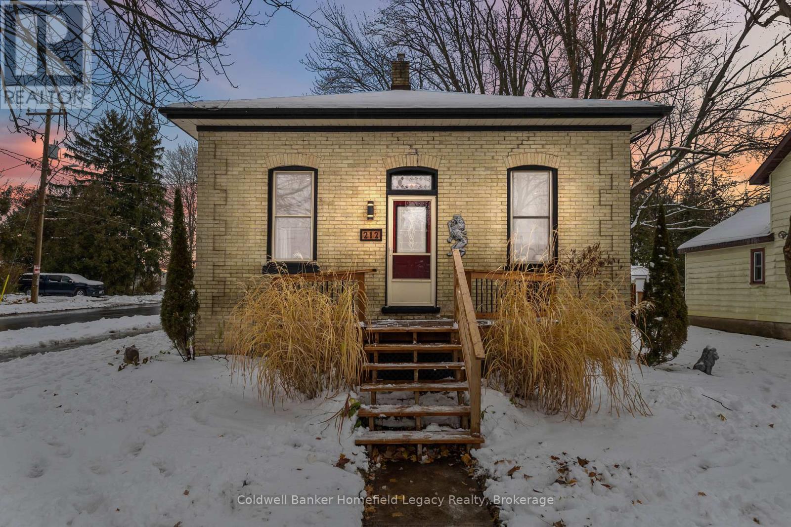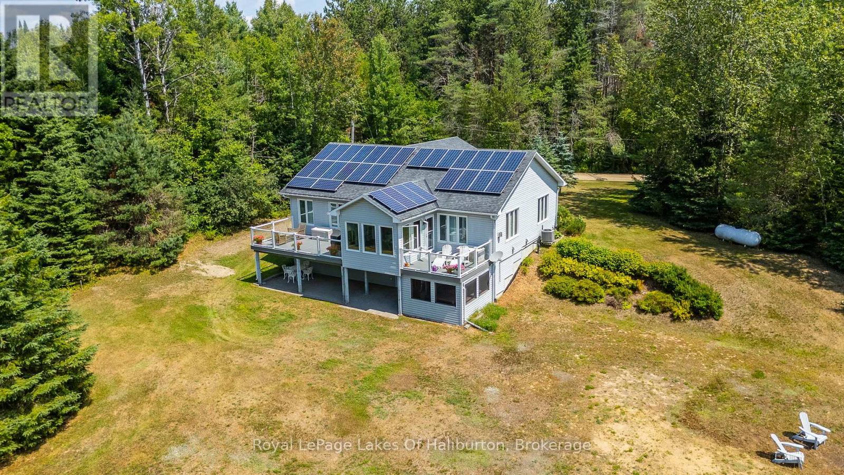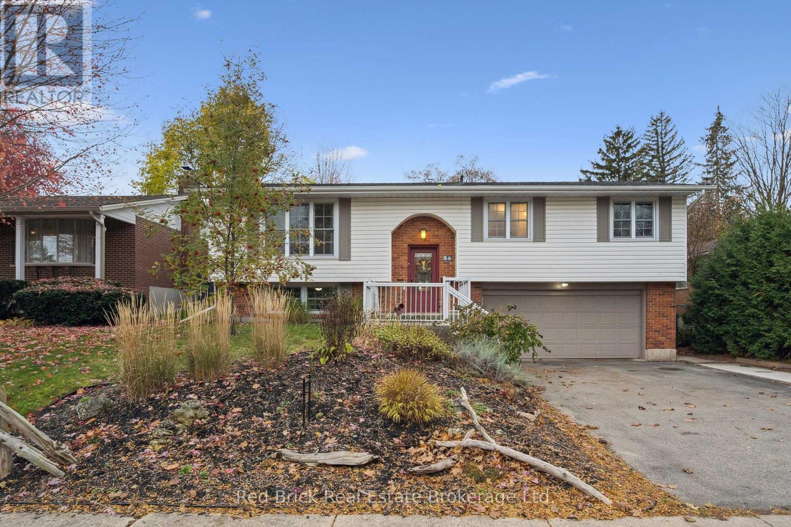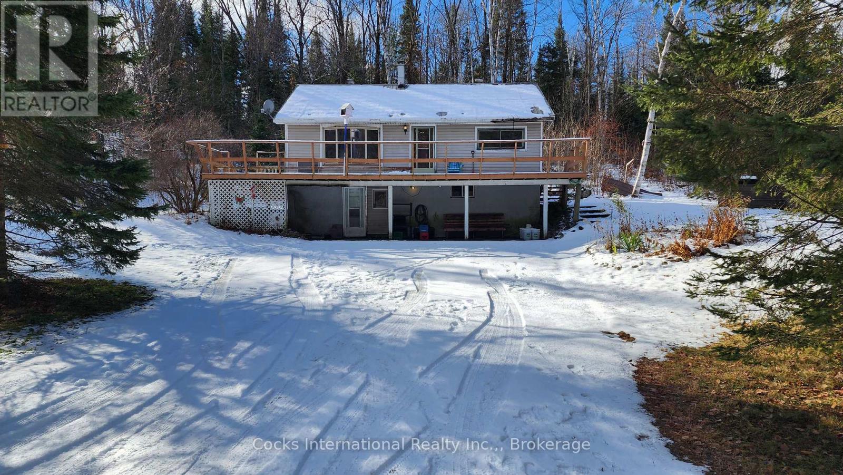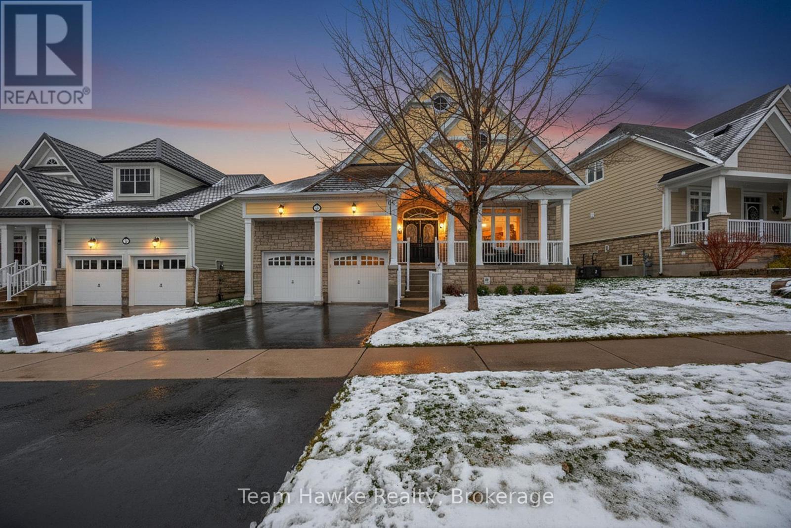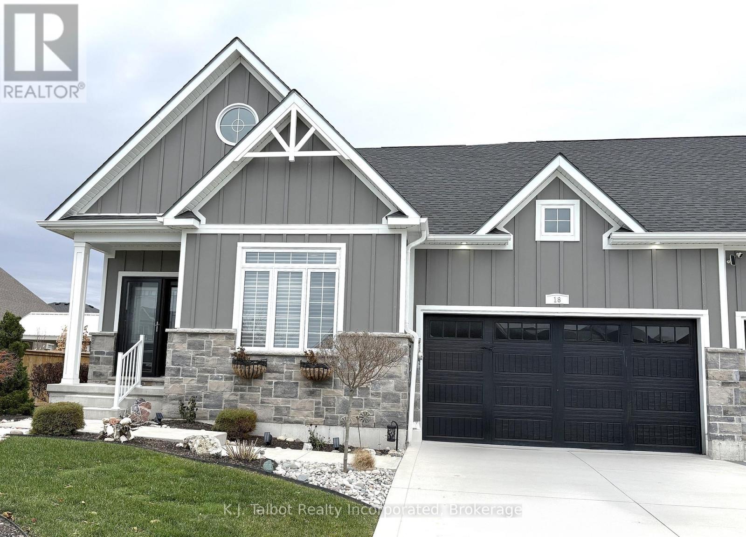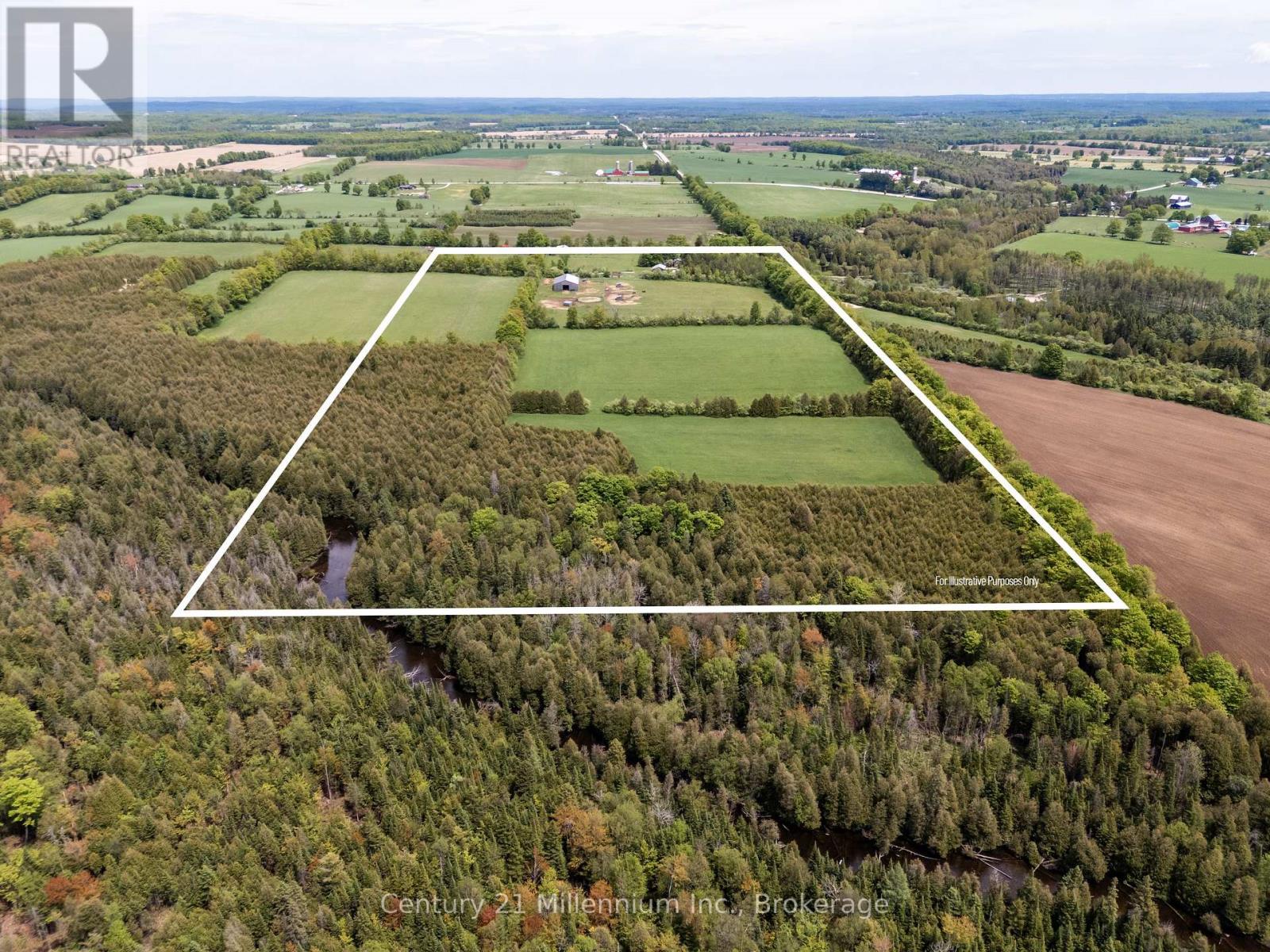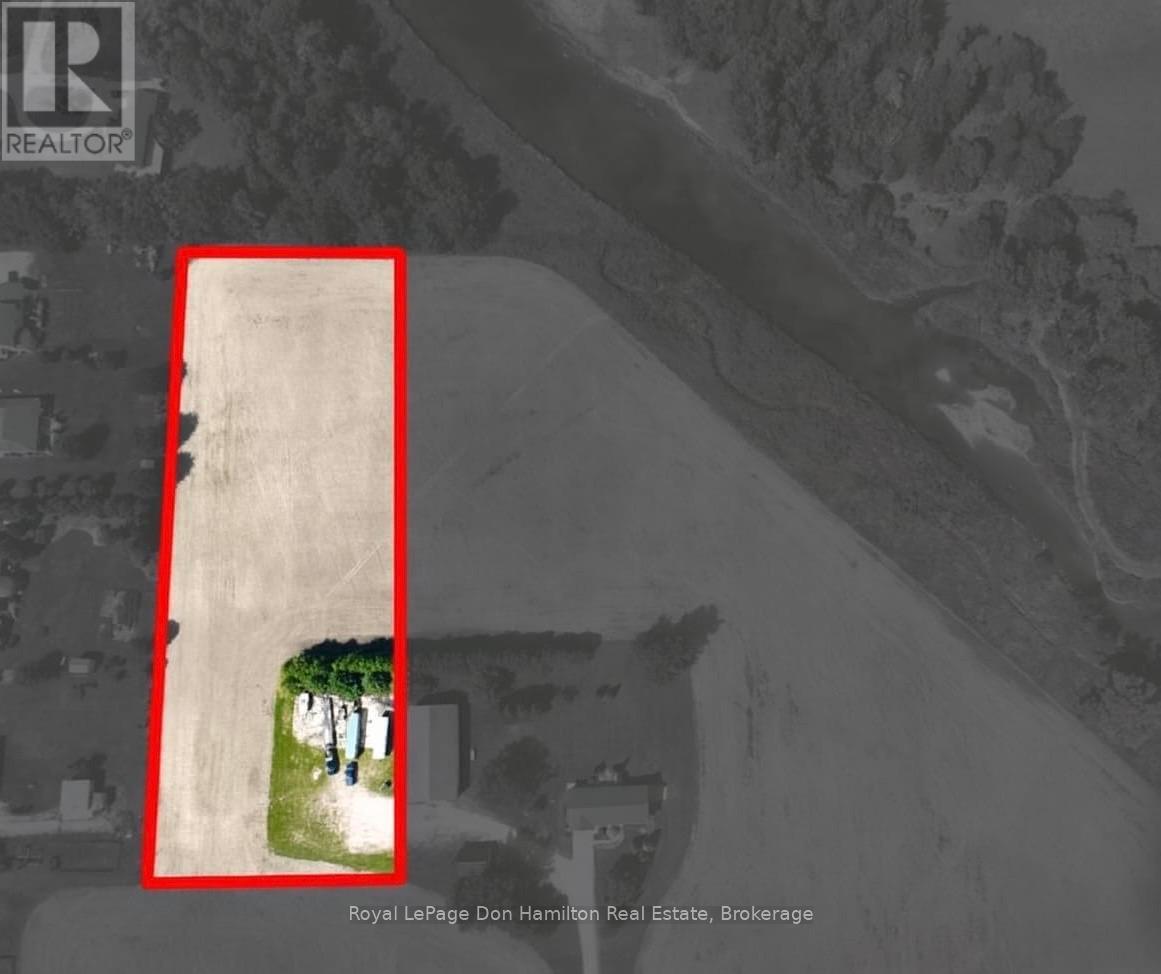101 Centre Street
Huron East, Ontario
A True Classic - Rarely Offered for Sale. Step back in time with this stately two storey home show casing beautiful original wood flooring and timeless character throughout. The main level features a cozy kitchen with pine accents, a spacious family-style room perfect for gatherings with its charming bay area, a separate dining room, and a formal living room with double doors. The welcoming foyer highlights a stunning staircase leading to a large upper landing - an ideal space for reading or quiet reflection. Set on a generous .63 acre lot with 125.66 feet of frontage, this home offers a wonderful opportunity to own a piece of classic charm in a desirable area of town. (id:42776)
RE/MAX Reliable Realty Inc
48 Wellington Street
East Zorra-Tavistock, Ontario
Welcome to 48 Wellington Street Tavistock located in a quiet neighbourhood and is with in a few minute walk to the local public school, park and arena and shopping. If you are looking for a 3 bedroom home on a low maintenance yard this might be just what you have been looking for. This lovely well kept 3 bedroom two storey home offers a nice size living room with sliders to a side yard deck, a spacious eat in kitchen, and a 2 piece bath on the main floor. The 2nd level offers 3 good size bedrooms, and a 4 pc bath, and for additional living space the basement offers a finished family room, 2 pc bath, laundry room and a large cold-room. Also a great feature to this home is the double Exposed Aggregate double driveway. Get out of the city and enjoy small town living, this home is within commuting distance to the Kitchener Waterloo area, Stratford, Woodstock and London. Whether you are a first time home buyer or a family looking for a 3 bedroom home, this is one home you do not want to miss viewing, call today. (id:42776)
RE/MAX A-B Realty Ltd
236 Schmidt Drive
Wellington North, Ontario
Welcome to Arthur's East Ridge Landing Subdivision. Absolutely stunning, brand new, 4 bedroom detached home with over 3000 sq.ft. of premium living space. This home is just recently finished construction and ready for immediate occupancy, featuring numerous upgrades throughout. The full unspoiled basement offers large windows, and is ready for all your future needs. Situated on a premium lot that backs onto a walking trail/greenspace. Full new home warranty that is backed by a well respected local builder. Make the move to Arthur and take advantage of all that small town living has to offer. Builder Open House is Saturday from 11 am to 2 pm, just down the street. (id:42776)
Royal LePage Rcr Realty
212 Andrew Street
South Huron, Ontario
Fully gutted and professionally renovated in 2021, this home offers true move-in readiness with top-to-bottom updates. Improvements include new subfloor, insulation, vapour barrier, drywall, electrical, plumbing, and all new trim, casing, and baseboards. Classic character has been thoughtfully preserved and enhanced with modern finishes such as 12' raised ceilings, wainscoting, wood beams, and an exposed brick chimney.The beautifully redesigned kitchen features a large island with an under-counter bar fridge and matching Samsung black stainless appliances, including a counter-depth fridge, gas range, and dishwasher. An electric fireplace with a custom hidden-storage mantel adds a warm, stylish focal point to the living space.The main bath provides a spa-like experience with a rain shower, floor-to-ceiling tile, heated tile floors, and double niche shelving, while a second full bathroom-with convenient main-floor laundry-was added during the renovation.The functional layout includes 2 bedrooms plus a den, 2 full bathrooms, open-concept living/dining/kitchen, and a spacious mudroom. Outside, enjoy a large deck and a hot tub-perfect for year-round relaxation.A truly impressive home, inside and out. Don't miss your chance-book your showing today. (id:42776)
Coldwell Banker Homefield Legacy Realty
1030 Sawdust Road N
Minden Hills, Ontario
Large 3-Bedroom Home with Modern Comforts and Incredible Value! Welcome to this beautifully maintained home offering the perfect blend of space, functionality, and modern amenities. Featuring 3 spacious bedrooms and 3 bathrooms, this property is ideal for families, retirees, or anyone seeking comfort and convenience in a peaceful setting. At the heart of the home is a stunning GREAT ROOM with a bright, open-concept kitchen complete with a breakfast bar, perfect for casual dining and entertaining. The space flows seamlessly into the living and dining areas and offers a walkout to a screened-in porch, leading to EXPANSIVE SUN DECKS ideal for outdoor living, lounging, and hosting. A large family room adds flexibility for movie nights or relaxing with loved ones, while SOLAR PANELS virtually eliminate hydro bills and a WHOLE HOME GENERATOR ensures you're always covered no matter the season or weather.Step outside to enjoy a private hot tub room, multiple patios and decks, a generously sized backyard, and a two-car garage with plenty of storage. Located just off Gelert Road on a municipal year-round road, this home provides reliable access in all seasons. Outdoor enthusiasts will love the nearby Haliburton County Rail Trail for four seasons of recreation, including hiking, cycling, ATV riding, snowmobiling.. You're also within walking distance to the beautiful Drag River, perfect for quiet strolls or paddling. All this, just 10 minutes from the town of Minden, where you'll find shops, restaurants, schools, and all essential amenities.This is your chance to own a well-appointed home that combines energy efficiency, indoor-outdoor living, and unbeatable access to nature and town conveniences. (id:42776)
Royal LePage Lakes Of Haliburton
54 Sherwood Drive W
Guelph, Ontario
Charming detached raised bungalow in an amazing quiet neighbourhood situated on a large (invisible) fenced yard. The bright and sunny main floor features an open concept layout with Living room, dining room on to a large 4 season sunroom with many windows and patio doors unto a composite deck. Kitchen with granite counters, stainless steel appliances, large island with breakfast bar. Hardwood floors in the main living area.3 spacious bedrooms, 3 pc main bath with walk-in shower, heated floors newly renovated. Newer furnace and air conditioning. Very large 2 car garage with garage door opener. Front Porch was recently renovated. The basement has a 2 pc. bath and entrance from the garage. Recreation room plus an area for a 4th bedroom or home office. Plenty of storage area under stairs.P.S. owner had additional insulation blown into R20 value.. Book your showing today. (id:42776)
Red Brick Real Estate Brokerage Ltd.
44 Expressway Road
Perry, Ontario
PROPERTY SOLD UNDER POWER OF SALE. Situated on 3.5 acres with frontage on two roads, this property offers a great opportunity for someone looking to put in some work and make it their own. The home features a 3-bedroom layout (1 on the main floor and 2 in the walkout lower level), a front deck, and a back porch. The house does require updating and finishing throughout, giving buyers the chance to renovate to their taste and add value. The land includes a two-storey barn with hydro, an older trailer, a second driveway leading to the barn area, and some on-site trails, making it ideal for hobbies, storage or recreational use. Located just minutes from Highway 11 and approximately 20 km from Huntsville, this property offers privacy, space, and potential in a convenient rural location. Nearby cross-country skiing and mountain bike trails add to the outdoor appeal. Property is being sold as-is, where-is, with no representations or warranties. (id:42776)
Cocks International Realty Inc.
9 Riverwalk Place
Midland, Ontario
Discover the charm of this sought-after enclave of Cape Cod-style homes nestled along the scenic shores of Georgian Bay in Midland. This stunning residence features an open-concept living space with a soaring 20' vaulted ceiling in the great room. The main floor showcases walnut flooring in main living area, and an elegant primary suite complete with private bathroom. The bright main living area is perfect for entertaining and opens to the kitchen, which boasts timeless white cabinetry, stainless steel appliances, and stone countertops. Upstairs, the loft level offers two spacious bedrooms and a 4-piece bath-ideal for family or guests. Step outside to beautifully landscaped grounds with updated fencing and vibrant gardens that enhance the home's curb appeal. The unspoiled basement provides endless potential for a recreation room, home gym, or additional living space. Located just steps from the Rotary Trans Canada waterfront trail system, offering over 17 km of paved walking and biking trails. Experience relaxed luxury at its finest-welcome home to Tiffin by the Bay! (id:42776)
Team Hawke Realty
5 Prato Verde Lane
Hamilton, Ontario
Brand-new custom build by Charleston Homes offers 3700sqft of living on 1.3-acres backing onto untouched greenspace, never to be developed! Designed W/exceptional craftsmanship & functionality this 3+den home offers main-floor primary suite, architectural detail & upscale finishes. Crafted by Charleston Homes, a name synonymous W/quality, elegance & timeless design. Stone & brick exterior, 3-car garage & covered entry welcomes you. Inside 2-storey great room W/soaring ceilings, windows & fireplace flanked by B/I shelving. Main level continues W/9ft ceilings, wide-plank oak hardwood & lighting design W/over 65 pot lights throughout. Chef-inspired Barzotti kitchen W/2-tone cabinetry, quartz counters, centre island W/bar-seating & pendant lighting. Prep-kitchen W/sink & storage. Eat-in area with garden doors that open to covered patio for seamless indoor-outdoor living. Dining room W/crown moulding & large windows. Front office W/custom B/Is offer ideal space for work from home or enjoying quiet library-style retreat. Main-floor primary suite offers oak floors, crown moulding, dual windows & W/I closet. Ensuite W/soaker tub, W/I shower, dual vanity & luxury finishes. Laundry & 2pc bath complete main level. Ascend the oak staircase to upper level loft area, ideal as teen hang-out, office or lounge. 2nd-floor primary bdrm offers ensuite W/quartz counter & frameless glass shower. Another large bdrm W/vaulted ceiling shares 5pc Jack & Jill bath W/adjacent den/hobby room. Unfinished bsmt W/oversized windows & 3pc R/I is ready for your future design! Outside enjoy covered patio & private lot backing onto greenspace, perfect for relaxing, BBQs or future pool. This exclusive estate sits within a peaceful rural hamlet known for beautiful properties, family-friendly atmosphere & strong sense of community. Rockton Elementary school built in 2020 & Beverly Community Centre are nearby. Mins from Hamilton & Burlington offering access to amenities. Cambridge & Guelph are 30-mins away (id:42776)
RE/MAX Real Estate Centre Inc
18 Tattersall Lane
Lambton Shores, Ontario
Welcome to Newport Landing Community in beautiful GrandBend. Home built in 2020 by esteemed builder Rice Homes. This stunning Rockport model offers a smart, functional layout and an array of tasteful upgrades throughout. An oversized concrete driveway and walkway lead to the inviting covered front porch, opening into a spacious foyer. The open-concept main floor is filled with natural light, creating a bright and airy atmosphere that's perfect for everyday living and entertaining. This home features two generous main floor bedrooms and two full bathrooms, including a primary suite complete with a walk-in closet and a stylish 3pc ensuite. The main floor laundry and mudroom provide access to the double-car garage with garage door opener. The upgraded kitchen is a true highlight, showcasing white shaker cabinetry, an expansive island with granite countertops and breakfast bar, custom contemporary backsplash, GE matte stainless steel appliances, and a pantry with sliding shelves. The adjoining living area offers 10' tray ceiling and sliding patio door leading to a large pressure treated deck and spacious fenced backyard with storage shed - ideal for relaxing or entertaining. The unfinished basement offers incredible potential, featuring high ceilings, egress windows, and a bathroom rough-in, ready for your personal touch. Ideally located just steps from downtown Grand Bend and the sandy beaches of Lake Huron. This home is close to grocery stores, pharmacies, medical and dental offices, restaurants, boutique shops, and a large park right across the street. Additional features include Hunter Douglas window coverings, contemporary lighting, engineered hardwood flooring, and professional landscaping. Discover the charm of Newport Landing - a quiet, tight-knit community where comfort meets convenience. (id:42776)
K.j. Talbot Realty Incorporated
525197 Artemesia Euphrasia Townline
Grey Highlands, Ontario
Set on 46 acres along the clean, cool waters of the Rocky Saugeen River, this log farmhouse is one of the last remaining century farms in Grey Highlands . Originally built in the 1880s and expanded in the 1970s, it combines historic features with modern upgrades. The main level of the home features an updated kitchen with a new garden door that brings in natural light. Upstairs, the primary bedroom offers wide plank floors, a walk-in closet, a 2-piece bathroom and could be converted back into 2 bedrooms. The home also includes a den that could be used as an office or guest room, and a modern laundry area with a new washer and dryer. Updates include a steel roof (2021), a 200-amp electrical panel, a generator plug, and a 2022heat/cooling pump with a backup electric furnace. A wood insert stove adds extra heat during the winter. The land includes approximately 25 workable acres currently seeded in regenerative hay crops. Approximately 15 acres are securely fenced and ready for hobby farming or equestrian pursuits. There are five paddocks with two electric outlets and one no-freeze hydrant for easy winter care. Original fence rows and walking trails lead to the Rocky Saugeen river. Outbuildings include a 60' x 88' board and batten barn built in 2020 with hydro and water, and a 30' x 50' detached garage/shop, also serviced with hydro and water. Additional structures include a chicken coop, woodshed, and a small animal shelter cat condo. Located just minutes from Markdale and a 35-minute drive to Owen Sound, this home places you in the heart of four-season recreation with skiing, hiking, fishing, paddling, snowmobiling, and more surrounded by the natural beauty of waterfalls, trails, and rivers. (id:42776)
Century 21 Millennium Inc.
Lt 22 Queen Street
Howick, Ontario
Opportunity awaits on this beautiful 3-acre property in Wroxeter. Enjoy a peaceful setting with a stunning backyard - conveniently located near a scenic river, this lot offers a wonderful balance of privacy and accessibility. Create the home you've always envisioned in this charming location! (id:42776)
Royal LePage Don Hamilton Real Estate

