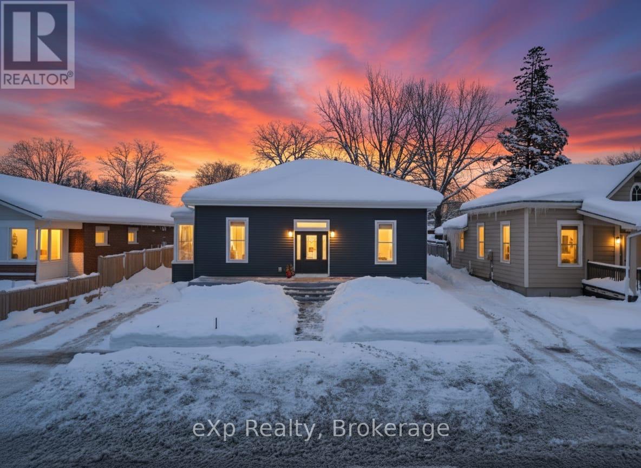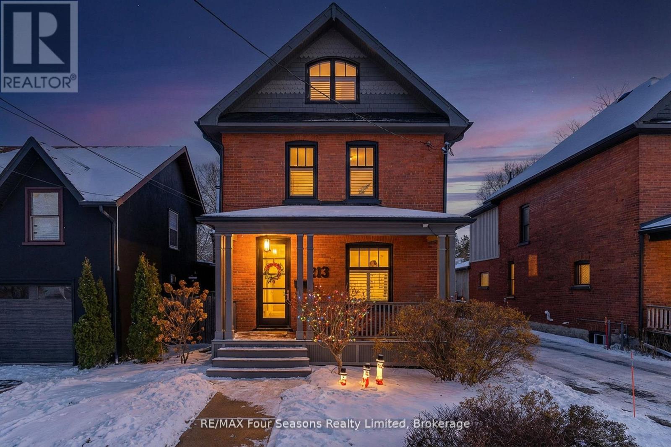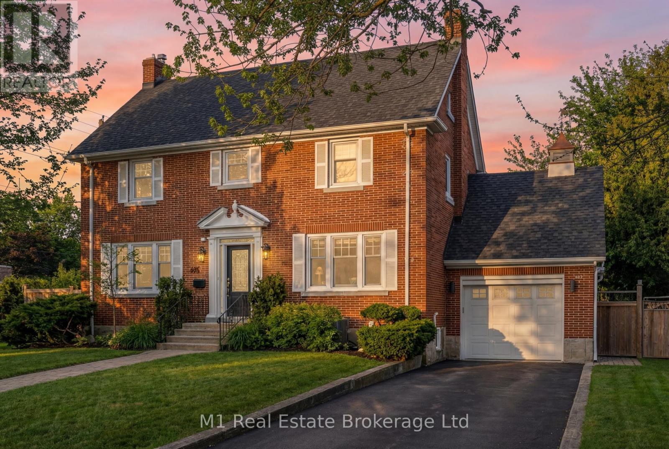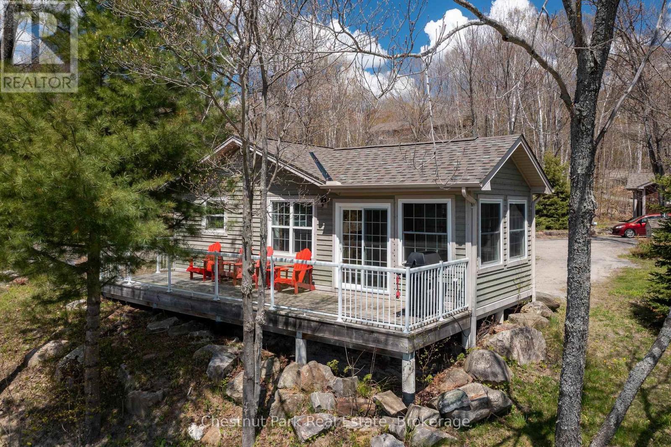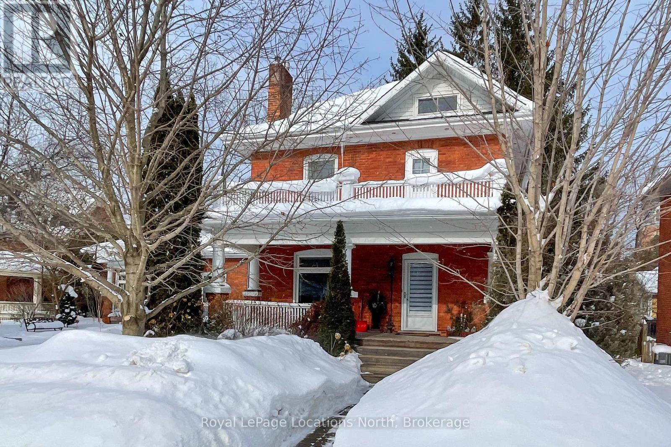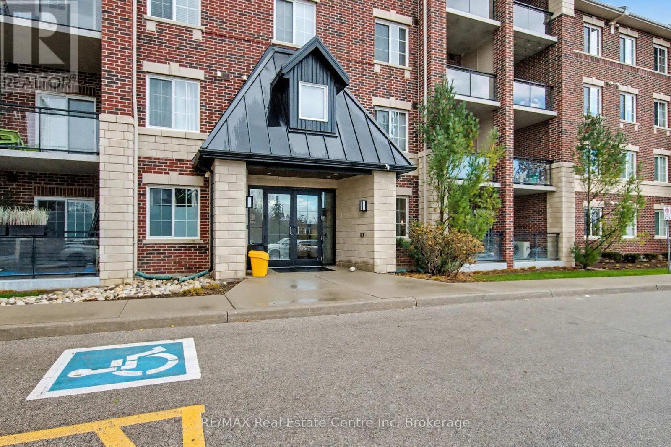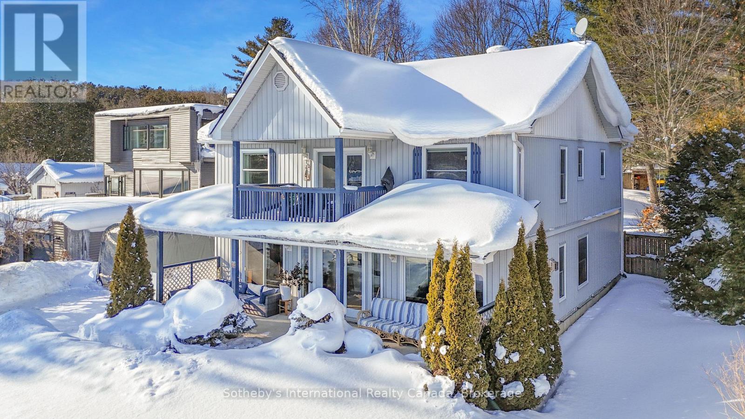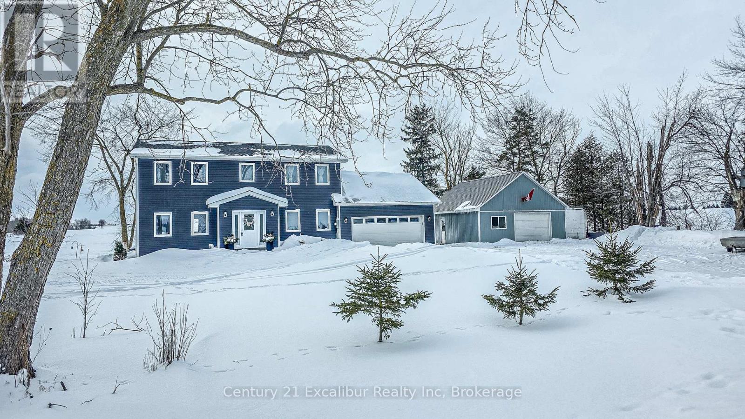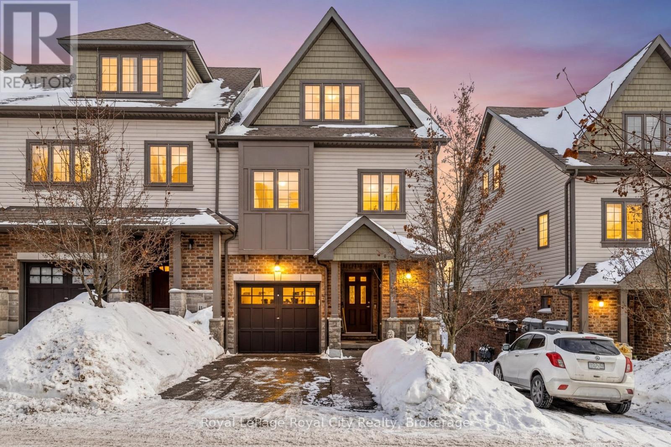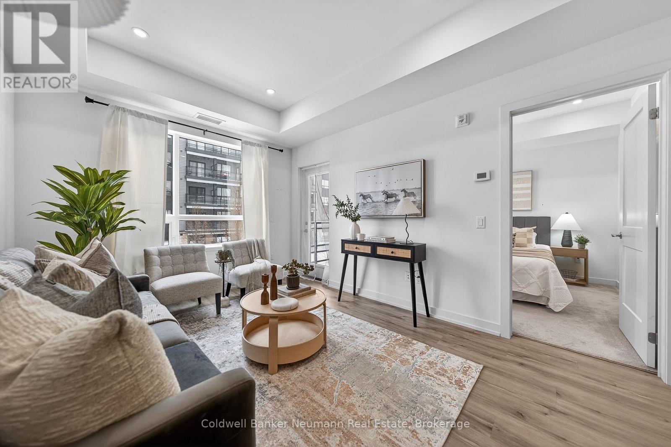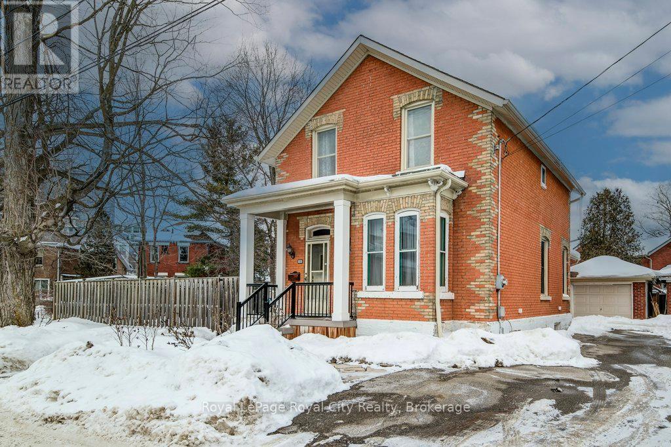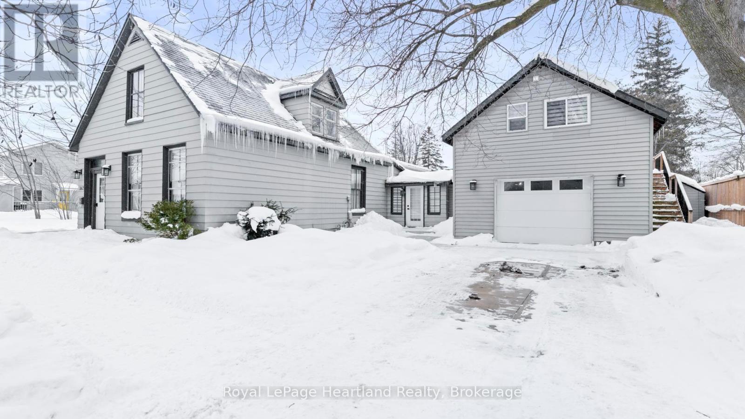70 Goderich Street W
Huron East, Ontario
Here's your chance to own a bungalow duplex that offers a great opportunity for homeowners or investors alike. The property features two separate units, each with its own kitchen, dining area, living room, two bedrooms, and a bathroom. Both units are modest in size, easy to maintain, and updated - making this a truly turnkey property. The layout also allows the home to be used as one larger residence, making it a great option for a larger or multi-generational family. Whether you're looking to live in one unit while renting out the other for additional income, or add a solid rental to your portfolio, this property offers a practical and affordable option with income potential. Book your private showing today! (id:42776)
Exp Realty
213 Birch Street
Collingwood, Ontario
Red Brick Beauty! Timeless Elegance Meets Modern Luxury! 3 Bed/3 Bath (2194 sf. ~Lot Size 34 X 166). Discover refined living in one of Collingwood's most sought-after neighbourhoods. Perfectly positioned within walking distance to the vibrant historic downtown, scenic trails, and the sparkling shores of Georgian Bay. Stroll to the farmers' market or explore charming local amenities-everything is just moments from your doorstep. Thoughtfully curated with architectural detail, custom craftsmanship, and sophisticated finishes throughout, this residence provides an exceptional setting for modern living and effortless entertaining. MAIN FLOOR HIGHLIGHTS: Impressive modern kitchen with island/gas stove *Great room featuring expansive glass sliders opening to a private backyard oasis with patio and built-in BBQ *Formal dining room *Cozy main floor sitting room *Inviting covered porch *Chic powder room *Two gas fireplaces *Engineered hardwood flooring SECOND FLOOR HIGHLIGHTS: Luxurious primary suite with 5-piece ensuite/ heated floors *Spacious second bedroom *Stylish 4-piece bathroom *Convenient office THIRD FLOOR HIGHLIGHTS: Versatile third-floor bedroom-ideal as a potential art studio, craft room, or creative retreat UPGRADES AND ENHANCEMENTS *Gas furnace/boiler(2023) *Hot water on demand (2023) *2-tonne A/C (2024) *Sprinkler system (2023) *Freshly painted interior (walls/trim/ceilings, 2025) *Two gas fireplaces *Elegant window coverings *Rebuilt front porch & railings (2019) *Rebuilt side entrance deck & railings (2023) *Exterior paint/stain *Upgraded attic insulation *ENERGYWERX SCORE~ 81 (2024)- Very Efficient! LIFESTYLE AND LOCATION: Embrace the four-season lifestyle with world-class amenities at your doorstep: The sparkling shores of Georgian Bay, Blue Mountain Village, Historic Downtown Collingwood: dining, shopping, cultural events, golf courses, biking & hiking trails. POTENTIAL to add garage/accessory unit~ Buyer to complete due diligence. (id:42776)
RE/MAX Four Seasons Realty Limited
695 Tower Street S
Centre Wellington, Ontario
This classic red brick gem in Fergus has serious curb appeal that stops people in their tracks. Solid and timeless outside, but inside? Pure modern comfort that pulls you right in and won't let go. Step through the door, and the bright herringbone tile flows into wide white oak floors, setting an easy, open vibe. The kitchen grabs you first-big soapstone island, custom cabinets, built-in barista bar, sleek Gaggenau appliances, and a cozy banquette perfect for family meals or friends hanging out late. Across the hall sits the living room, then a generous mudroom/pantry with powder room (goodbye tracked-in dirt). Upstairs: four well-sized bedrooms, all fresh and stylish, sharing a crisp 4-piece bath. Climb one more flight to the showstopper loft-ultimate family room with a gas fireplace and a long wall of west-facing dormer windows pouring in warm afternoon light. Movie marathons, game nights, lazy weekends... this space makes it all feel effortless. Downstairs, a bright rec room waits (extra bedroom, gym, office-your call), plus laundry, utility, and smart storage. Outside is your private oasis: pro landscaping, huge custom patio, firepit, lush lawn, mature trees, thick cedar hedging for serious privacy, garage access, plus TWO driveways (one double) so parking fights are history. Right in the heart of Fergus, quick to shops, schools, river trails, and easy commutes. This isn't just a house... It's where every day feels warmer, easier, and way more fun. You have to see it. One walk-through and you'll be sold. (id:42776)
M1 Real Estate Brokerage Ltd
112-8 - 1052 Rat Bay Road
Lake Of Bays, Ontario
Blue Water Acres fractional ownerships resort has almost 50 acres of Muskoka paradise and 300 feet of South facing frontage on Lake of Bays. The 112 Meadowvale THREE BEDROOM cottage is one of the nicest at the resort and has a lovely view of the lake. All cottages have a propane fireplace. This is NOT a timeshare although some think it is similar. It is a FRACTIONALownership. You actually own a 1/10th share of the cottage that you buy which includes a share in the entire complex. This gives you the right to use the cottage Interval that you buy for one core summer week plus 4 more floating weeks each year in the other seasons. Some owners rent their weeks out to help cover maintenance costs. Facilities at the resort include an indoor swimming pool, whirlpool, sauna, games room, fitness room, activity centre, gorgeous 300 foot sandy beach with shallow water - ideal for kids, great swimming, kayaks, canoes, paddle boats, skating rink, tennis court, playground, and walking trails. You can moor your own boat for your weeks during boating season. This 3 bedroom cottage is called 112 Meadowvale, Week 8. Check-in is on Saturdays at 4 p.m. ANNUAL maintenance fee for each owner for the 112 Meadowvale in 2026 is $5,561.06 + HST. Core Week 8 starts on Saturday, August 15 in 2026. The remaining weeks in 2026 start on Feb 14, May 23, Oct 10, and Dec 5, 2026. Laundry is conveniently located right in the cottage. There is no HST on the purchase price. All cottages are PET-FREE and Smoke free. Interval International allows you to deposit/trade your weeks at Blue Water Acres for other luxury resorts around the world. Note that the interior photos are for a similar cottage but the exterior photos are for 112. (id:42776)
Chestnut Park Real Estate
76 Trowbridge Street W
Meaford, Ontario
Just 1 block from downtown on a tree lined street in Meaford, this home has been preserved yet improved to be efficient, comfortable and long lasting. The large covered front porch is great for quiet relaxation or al fresco dining. The home is bright inside with 9 foot ceilings and large windows. New wide plank flooring in the living/dining area complements the original woodwork and trim. In the living room a gas fireplace with wood mantle keeps the house cozy on cool days. The kitchen has been beautifully renovated with crisp white cabinetry and wood counters. It is spacious enough for a small a island yet still roomy for couples cooking. Extra windows and the door to the private deck allow lots of light. The bedrooms upstairs are comfortable and each have closets plus a smaller bedroom is used as a dressing room. The bathroom has been divided with shower and vanity on one side and the W/C and sink separate. It works! There is an office space with access to the front balcony and to the finished attic. In the attic is a 3rd bedroom and extra sitting area for reading or relaxing. (id:42776)
Royal LePage Locations North
318 - 1440 Gordon Street
Guelph, Ontario
Welcome to 1440 Gordon St! This bright and spacious condo, finished in modern neutral tones, is completely move-in ready. Offering over 1,100 sq. ft., the unit features 2 bedrooms + a den and 1.5 bathrooms, providing plenty of room for comfortable living. Its prime location makes it an ideal choice for first-time buyers, students, commuters, and investors alike. You'll be just minutes from the University of Guelph and Highway 401, and surrounded by an abundance of amenities-including grocery stores, fitness centres, restaurants, and the public library. The interior boasts carpet-free living, stainless steel appliances, granite countertops, a large kitchen island, high ceilings, and California shutters. Enjoy your own outdoor living area with the spacious private balcony. Additional features include in-suite laundry, underground parking, and a storage locker. (id:42776)
RE/MAX Real Estate Centre Inc
604 Champlain Road
Tiny, Ontario
Waterfront living on Georgian Bay with views from almost every room. This bright, well-designed home offers exceptional natural light and a layout ideal for both everyday living and entertaining. The kitchen features new quartz countertops, stainless steel appliances, and a large island. The living room includes a natural gas free-standing fireplace with a walkout to the front porch. A formal dining room, currently used as the primary bedroom, captures stunning water views, while a spacious rear foyer provides excellent storage and functionality. The 4-piece bathroom, utility room and a bedroom finish out the main floor. Upstairs are three bedrooms, including a primary with a private ensuite and a shared ensuite for the remaining two bedrooms. The upper level also offers a living space with panoramic lake views, a walkout to a balcony, and a kitchenette with new cabinets and counters. Abundant storage throughout with numerous closets. The backyard is fully fenced at the back and sides and features a hot tub under a pergola, multiple seating areas, and a large shed/workshop. Enjoy your own private dock and shallow water entry with direct access to the sparkling waters of Georgian Bay. This property is set up for entertaining in a year-round playground, offering the ideal backdrop for gatherings, relaxation, and outdoor adventure. Located just minutes from Penetanguishene and close to amenities, scenic mountain-bike routes, walking trails, and the expansive Awenda Provincial Park. Summer brings endless boating through the renowned 30,000 Islands, while winter offers exceptional snowmobiling with OFSC trails nearby. The fishing is excellent year-round, whether you're casting from the boat just offshore or setting up for ice fishing in the colder months. (id:42776)
Sotheby's International Realty Canada
7104 6th Line
Centre Wellington, Ontario
Welcome to 7104 6th Line, Centre Wellington, a beautifully built 2,000 sq. ft. two-storey home (2016) set on a private 1-acre lot surrounded by peaceful farmland and mature trees along a quiet gravel road. Constructed with energy-efficient ICF, this home offers exceptional comfort and durability. The open-concept main level is ideal for everyday living and entertaining, with a walkout to a spacious deck overlooking the serene rural setting. The upper level features three bedrooms plus a dedicated office, while the finished basement adds excellent flexibility with an additional bedroom and office space, perfect for guests, extended family, or working from home. A 1.5-car garage, large detached shop for hobbies or storage, and ample parking complete this outstanding country property, offering space, privacy, and modern efficiency just minutes from town amenities. Just Move in and Enjoy. (id:42776)
Century 21 Excalibur Realty Inc
15a Guthrie Lane
Guelph/eramosa, Ontario
Welcome to this executive stacked townhouse, thoughtfully designed for modern living. You're welcomed by a single-car garage plus a private driveway, offering parking for two. Head upstairs to the main living level where you'll find a beautiful kitchen with new Stainless Steel Appliances and living space, highlighted by a balcony off the living room with a beautiful view-perfect for enjoying your morning coffee or unwinding at the end of the day. This level also features the first of three bedrooms, currently set up as a bright home office, a full bathroom, and in-suite laundry. The upper level completes the home with a spacious primary bedroom featuring its own private terrace, a third bedroom, and another full bath. With no lawn maintenance and an efficient, low-maintenance layout, this home is well suited to first-time buyers and busy professionals alike. (id:42776)
Royal LePage Royal City Realty
210 - 247 Northfield Drive E
Waterloo, Ontario
Wow! What a beautiful starter home! If you're looking for ease of living, look no further! If this winter has taught us anything, it's that underground parking is invaluable, and yes, of course, this unit offers just that. Within this condominium complex, you have access to an event room, outdoor terrace (with hot tub), dog wash station, bicycle storage/repair station, gym & yoga studio! Don't forget, all of this is within walking distance to Conestoga Mall, the LRT system, St. Jacobs Market, and quick access to Hwy 8. Locker included as well! Inquire with your agent regarding a second parking spot as well.. (id:42776)
Coldwell Banker Neumann Real Estate
132 Neeve Street
Guelph, Ontario
Historic Charm Meets Modern Potential in "The Ward!" This striking 2-storey red brick century home at 132 Neeve St stands out with distinctive yellow quoining and timeless curb appeal. Featuring 3 bedrooms, 1 bathroom, and original character throughout, it's a rare find for first-time buyers and renovators alike. Enjoy a detached 1-car garage and an oversized side yard with mature trees-a private oasis in the heart of the city. Located in Guelph's most soulful, walkable neighbourhood, you are steps from local cafés, "Ontario's Smallest Bar," and the Speed River trails. COMMUTER'S DREAM: Just minutes to Guelph Central Station with seamless access to the GO Transit Kitchener Line for an easy commute to Toronto. Experience the best of downtown living with schools, dining, and vibrant community culture at your doorstep. Whether you're looking for a project or a place to plant roots, this home offers unmatched value and location. Don't miss your chance to own a piece of Guelph history! (id:42776)
Royal LePage Royal City Realty
162 Wellington Street S
Goderich, Ontario
Opportunity awaits! 162 Wellington Street South, just a short walk to schools, parks, and the shores of Lake Huron. This well-maintained 4-bedroom, 1.5-bath home is full of character, comfort, and a rare bonus: built-in income potential. The separate short-term rental suite is currently operating as a 5-star Airbnb and was renovated in 2022. With its own private entrance and driveway, a bright white kitchen with island, open-concept living space, one bedroom, and an ensuite featuring a custom tile shower, it's ideal for added revenue, extended family, or flexible dual living.Inside the main home, you'll find timeless charm paired with modern updates-high ceilings, pine floors, and a spacious eat-in kitchen that's made for everyday life and hosting. The main level also offers a bedroom, laundry area, a full bath with a clawfoot tub, and an indoor hot tub for year-round relaxation. Upstairs, three additional bedrooms provide plenty of space for family, guests, or home office needs.Whether you're looking for a primary home with mortgage-helper potential or a smart investment opportunity in a walkable Goderich location, this property delivers. Book your private showing today. (id:42776)
Royal LePage Heartland Realty

