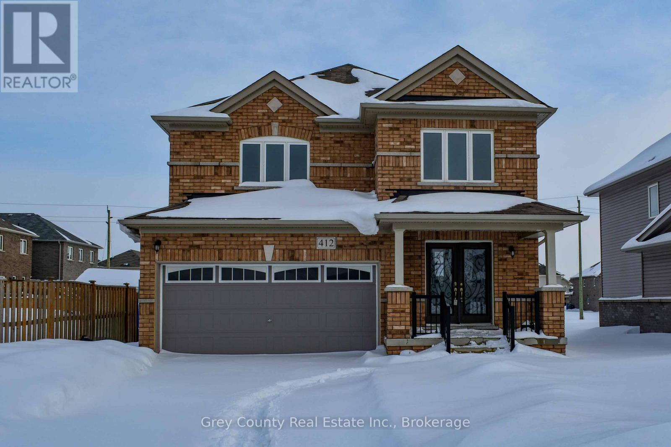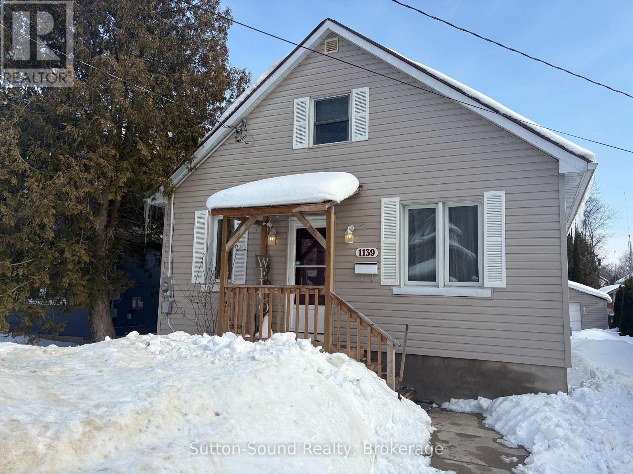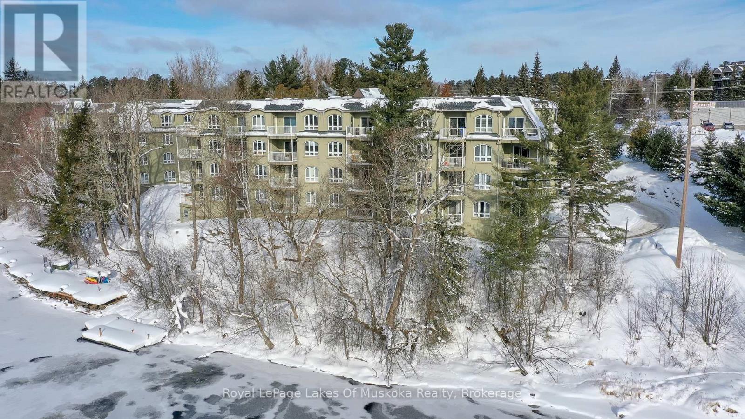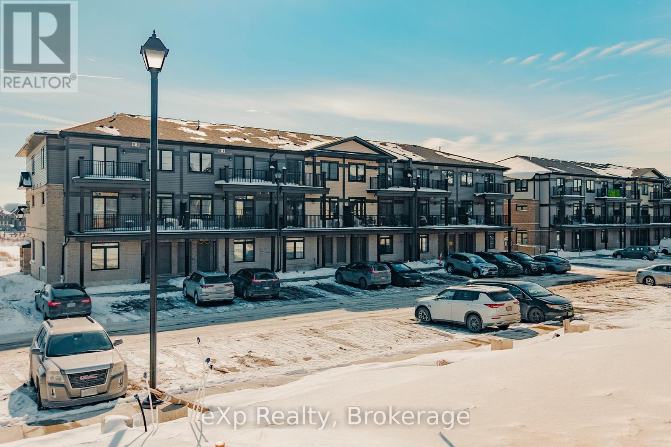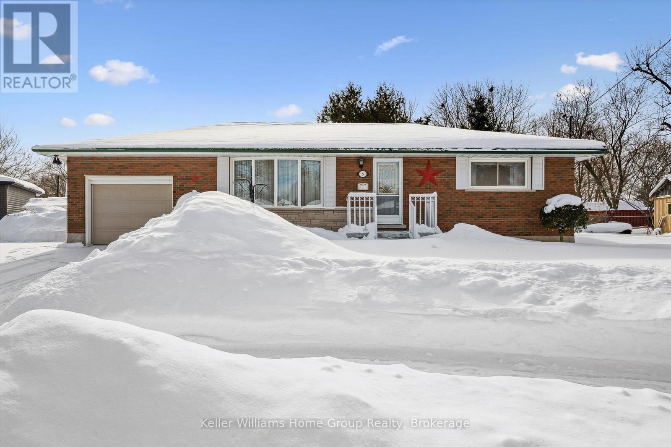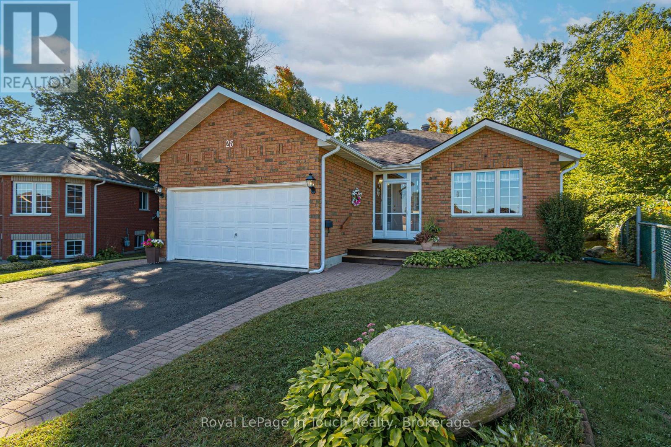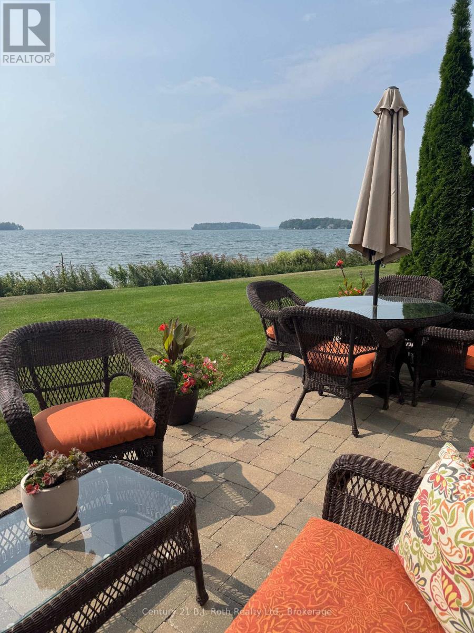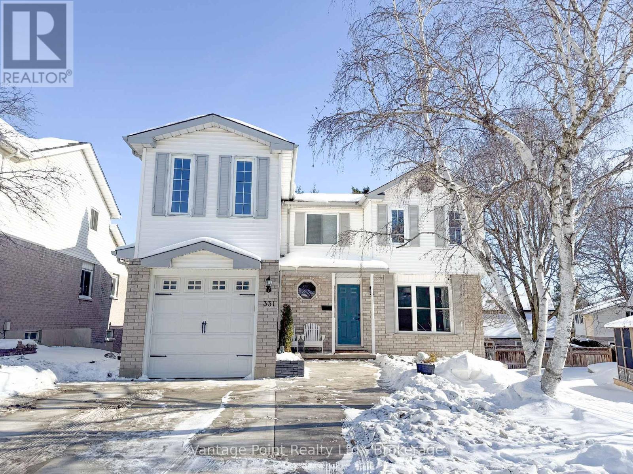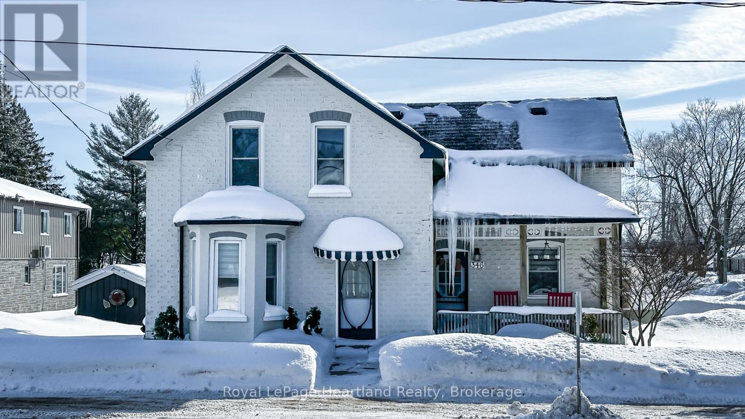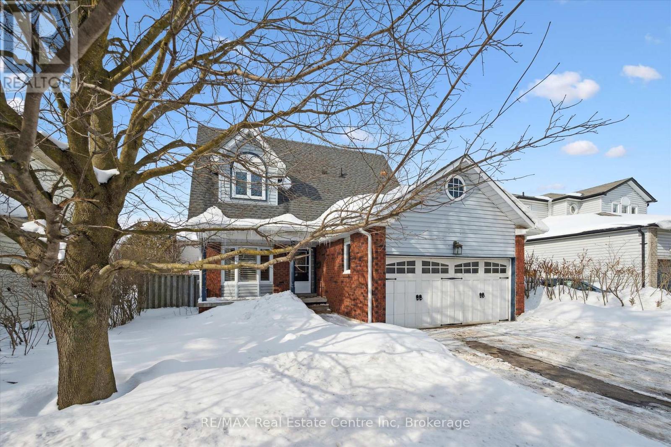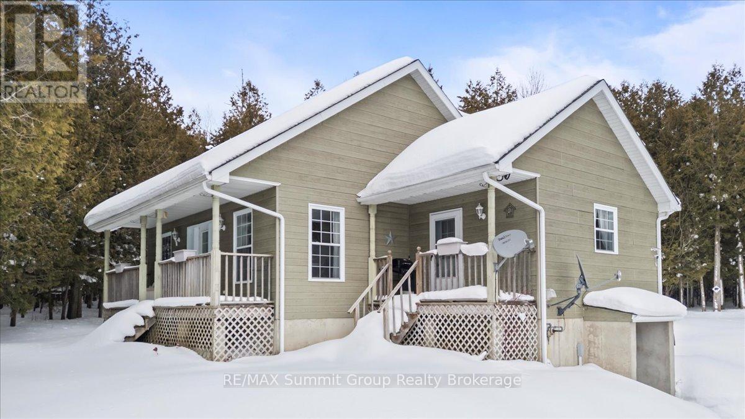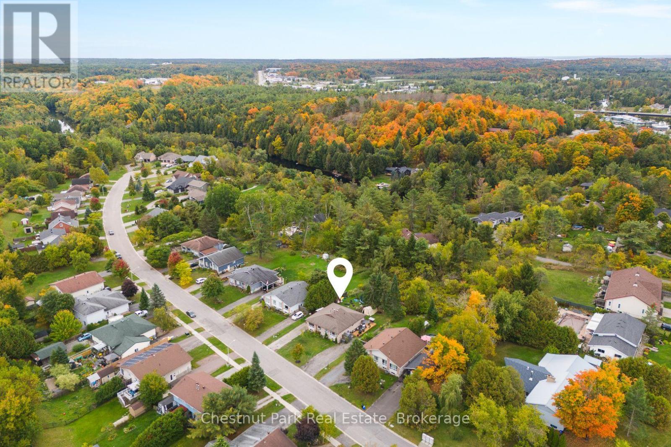412 Hagan Street E
Southgate, Ontario
Welcome to 412 Hagan Street in the welcoming community of Dundalk. Built in 2018, this well-constructed all-brick, four-bedroom home offers a bright and functional layout designed to support comfortable, everyday living. The main floor welcomes you with a practical front entry that opens into a sun-filled living room, where large windows create an airy and inviting space. From here, the home flows naturally into a formal dining area-ideal for family meals or entertaining guests. The spacious kitchen is the heart of the home, featuring a centre island, ample cupboard and counter space, and a patio door with the potential for a rear deck overlooking the deep backyard, perfect for summer barbecues, play space, or future landscaping ideas. Additional main-level features include an attached double garage, a convenient two-piece powder room, and centrally located basement access for added functionality. Upstairs, you'll find three generously sized bedrooms, a full four-piece bathroom, and a private primary suite complete with a large walk-in closet and a luxurious five-piece ensuite offering both comfort and privacy. The full, unfinished basement provides excellent flexibility, with plenty of room to create additional living space, a home gym, or a recreation area to suit your family's needs. A solid, move-in-ready home offering space, comfort, and future potential- 412 Hagan Street is an excellent opportunity in a growing community. (id:42776)
Grey County Real Estate Inc.
1139 4th Avenue W
Owen Sound, Ontario
4-bedroom, 1.5-bathroom home offering approximately 1,200 sq ft of comfortable living space in a sought-after central location. This inviting property features a beautifully updated kitchen (2024), perfect for family meals and entertaining. The spacious family room flows seamlessly onto the back deck-ideal for relaxing or hosting guests-while an additional living room on the main level provides even more space to gather.The main floor offers two bedrooms and a full bathroom, with two additional bedrooms upstairs plus a refreshed 2-piece bathroom (2023). The lower level has been spray-foamed and finished, creating valuable bonus living space-perfect for a home office, guest room, or cozy retreat-along with a workshop area.Outside, enjoy a double-wide driveway with ample parking, new siding (2020), garage shingles replaced in 2022, and beautifully landscaped grounds. Ideally located just minutes from Kelso Beach, downtown shops, and local schools, this move-in-ready home offers both lifestyle and convenience. Pride of ownership is evident throughout-an excellent opportunity for families, first-time buyers, or anyone looking to settle into a welcoming neighbourhood. (id:42776)
Sutton-Sound Realty
207 - 31 Dairy Lane
Huntsville, Ontario
Muskoka Riverfront condo featuring 1 bedroom and a spacious den with an oversized closet and patio access. This condo provides a sunlit, spacious open floor plan with large windows and elevated views facing into trees from the primary bedroom and living space. The open air balcony is a great spot to enjoy your morning coffee, meals or a relaxing glass of wine. Algonquin landing is set directly on the Muskoka River allowing residents to utilize the shared dock to relax and revel in the riverfront vistas and watch the boats meandering slowly by on Huntsville's 40 mile boating system. Professionally landscaped gardens on treed grounds all a short stroll from downtown Huntsville and all the amenities you crave. The Algonquin Landing development has only 2 buildings and is the only waterfront condo building featuring underground parking in Huntsville. Very short walk to access Hunters Bay trail that provides a fantastic place to walk with scenic views and sandy shorelines. The building has a lovely sense of community and has a warm and friendly atmosphere. You can bring your furry friends with you, up to two dogs or cats with a weight restriction of each pet of 25lbs. Comfortable luxurious waterfront living without the worry and work of exterior maintenance. The building has been kept in fantastic condition with new shingles in 2021, underground parking garage floor redone, and exterior freshening including updated balcony. Historic downtown Huntsville, a sought after area to live featuring a live theatre, unique downtown, fabulous restaurants, art galleries, golf courses, alpine/Nordic skiing, walking trails, sport courts, and state of the art hospital. (id:42776)
Royal LePage Lakes Of Muskoka Realty
106 Lomond Lane
Kitchener, Ontario
Welcome to Wallaceton, where modern living meets community charm. This stylish stacked townhouse offers over 1,000 sq. ft. of thoughtfully designed space. With open-concept flow and upgraded finishes, its the perfect blend of comfort and contemporary design. On the main level, sunlight fills the spacious great room ideal for relaxing or entertaining. The sleek kitchen features stainless steel appliances and an oversized breakfast island that brings people together. A convenient 2-piece bath and in-suite laundry complete this level. Step outside to a large balcony and enjoy fresh air at any time of day. Upstairs, retreat to the primary bedroom with its own 3-piece ensuite and a private balcony, the perfect spot for morning coffee or evening wine. A second bedroom and a 4-piece bath provide flexibility for family, guests, or a home office. Set in the heart of Wallaceton, you'll love being steps from RBJ Schlegel Park one of Kitchener's premier recreation destinations with sports fields, walking trails, and year-round activities. The neighbourhood blends tree-lined streets, playgrounds, and community greenspace with the everyday convenience of nearby shops, restaurants, and top-rated schools. With two balconies, a modern design, and a location that offers both lifestyle and convenience, this home is move-in ready for its next chapter. Don't miss this opportunity to own in one of Kitchener's most sought-after communities book your showing today! (id:42776)
Exp Realty
5 Westoby Place
Guelph, Ontario
Brick bungalow on a private cul-de-sac. Well maintained bungalow located in a mature area of Guelph. Three bedrooms, two kitchens and two bathrooms, offering excellent flexibility for extended family or in-law potential. Bright living space, functional layout and peaceful surroundings. Close to schools, parks, rec centre, shopping and transit. (id:42776)
Keller Williams Home Group Realty
28 Charles Street
Penetanguishene, Ontario
Welcome to 28 Charles Street, a move-in ready home that exudes pride of ownership. This all-brick residence features 2+2 bedrooms, 2 baths, and a fully finished basement, offering generous space for living and entertaining. Nestled on a quiet street adjacent to a park, this home sits next to an active adult lifestyle community that emphasizes comfort and community, you can join the clubhouse with pool for a fee. Key highlights: 2 bedrooms on the main level plus 2 additional bedrooms in the finished basement, 2 full bathrooms for convenience and privacy Full finished basement offering versatile living space (additional family room, guest area, or hobby room) All-brick construction for durability and timeless curb appeal. Prime location near parks, library, and the Kings Wharf Theatre, Proximity to arena activities, grocery shopping, golf, pickleball courts, and scenic bike trails. Easy access to Georgian Bays natural beauty and outdoor recreation. An engaging active lifestyle community with amenities and events for all ages. Nearby parks, trails, and cultural venues to enrich your daily routine. Don"t miss out, book your viewing today and discover what makes 28 Charles Street a wonderful place to call home." (id:42776)
Royal LePage In Touch Realty
Ls04 - 90 Orchard Point Road
Orillia, Ontario
WATERFRONT WALKOUT CONDO WITH PANORAMIC VIEWS, JUST STEPS TO THE WATER. Welcome to waterfront lifestyle at its finest. This ground floor, elegantly appointed 1,262 sq ft condo is perfectly positioned, offering spectacular southwest views from your principal rooms and your 166 sq ft ultra private terrace for year-round enjoyment on Lake Simcoe. Step inside to find a bright large open concept layout with soaring 10-foot ceilings, a high end gas fireplace, and wall to wall windows with motorized blinds, patio doors with phantom screens. The spacious great room flows seamlessly into an upgraded chefs kitchen, featuring premium appliances, elegant finishes, and ample space, perfect for entertaining or simply enjoying the view while you cook. The grand primary bedroom offers the ultimate retreat, complete with its own spa inspired bathroom, and a second full bathroom includes an oversized shower. The generous den provides flexible space for a second bedroom, home office, creative studio or a guest room. Step out onto your oversized, ultra-private terrace and take in the stunning sunsets or your morning coffee with nothing but lake views and fresh air. This condo also comes with the added value of two underground parking spaces, just mere steps away and full access to exceptional resort-style amenities: a sparkling outdoor pool, hot tub, fitness centre, sauna, billiards, table tennis, rooftop lounge, library, hobby room, and elegant party space with BBQs. Hosting overnight guests? A private guest suite is available too. With beautifully landscaped grounds, a quiet shoreline, and dock rentals just steps away, this is lakeside living at its most refined. Located just 10 minutes from downtown Orillia and Casino Rama, and only 1 hour and 15 minutes from the GTA, this property is perfect as a full-time residence, summer home, or weekend escape. Come experience a lifestyle where every day feels like a getaway. (id:42776)
Century 21 B.j. Roth Realty Ltd.
Century 21 First Canadian Corp
331 Morrison Road
Kitchener, Ontario
Welcome to this beautifully maintained family home in a peaceful, quiet neighborhood with excellent nearby amenities. Top-rated schools are close by, making it ideal for families, while nature enthusiasts will love the proximity to the scenic Grand River Trail for walking or biking, nearby Chicopee Park for outdoor fun, and easy access to a local ski hill for winter adventures. Just 5 minutes from the 401, commuting is effortless. This charming residence features a roof topped with durable 50-year shingles, a professionally installed concrete driveway, and thoughtful front landscaping that enhances its inviting curb appeal. Step inside to an inviting updated kitchen featuring rich hardwood cabinetry and sleek Corian countertops, perfect for everyday meals or hosting. Cozy up by the gas fireplace in the living area and enjoy central air conditioning for ultimate comfort on hot summer days. The upstairs bathroom impresses with its stylish tiled shower surround, adding a touch of modern elegance and easy maintenance. Outside, entertain effortlessly on the large back deck, complete with two natural gas BBQ hookups for seamless grilling. Dive into the well-cared-for above-ground pool on hot summer days, then relax in the shaded yard with a mature apple tree and three productive garden beds. Practical perks include insulated under-deck storage for patio furniture and seasonal items. Don't miss this move-in-ready gem! (id:42776)
Vantage Point Realty Ltd.
346 Queen Street
North Huron, Ontario
Escape the hustle and bustle and settle into small-town charm in the heart of Blyth, Ontario. Perfectly located just steps from the renowned Blyth Festival Theatre and the quaint downtown core, this neat and tidy 3-bedroom, 2-bathroom home offers comfort, convenience, and community all in one.Ideal for first-time buyers or young families, this inviting home features a bright eat-in kitchen, a separate dining room for hosting family dinners, and a welcoming living room complete with a cozy bay window seat - the perfect spot to unwind with your morning coffee. A full main bathroom completes the functional and thoughtfully designed main floor.Upstairs, you'll find three generously sized bedrooms and a convenient 2-piece powder room, offering plenty of space for a growing family, guests, or a home office setup.Step outside and enjoy the brand new deck, ideal for summer barbecues. With a gas furnace and newly added air conditioner, this home ensures year-round comfort and efficiency.Whether you're looking to plant roots or invest in a vibrant and artistic community, this charming Blyth home is ready to welcome you (id:42776)
Royal LePage Heartland Realty
415 Black Street
Centre Wellington, Ontario
Newly renovated 2 storey home in the heart of Fergus, and boasting three bedrooms and three bathrooms above grade. Walk into this bright, newly floored and painted space, this grand entrance is welcoming, with large living room and dining room to the left, two piece bath , access to the garage, walkout laundry to the right, and straight through to the open, bright white eat in kitchen with stainless appliances and quartz counters. This room opens to both the family room with gas fireplace and walk out to newly fenced rear yard from the eating area of the kitchen. Upstairs you will find a generously sized Primary bedroom with 3pc ensuite and walk-in closet. There are 2 other bedrooms on this level that share the newly refreshed 4pc bathroom. The basement is completely finished with a large rec room as well as utility room and storage area. Upgrades and updates include Roof 2023, furnace air conditioning and air sealing 2019, windows 2018, fence 2025, flooring on all levels 2026, all walls and trim painted (including kitchen cabinetry) 2026, new closet and interior entry doors, lighting, screen door, and the list goes on. (id:42776)
RE/MAX Real Estate Centre Inc
625548 Sideroad 16b
Grey Highlands, Ontario
Privacy, acreage, and proximity to skiing come together here in Grey Highlands. Set nicely back from the road and tucked into the trees, this adorable 920 sq ft bungalow feels quiet and comfortable without feeling remote. The main level is open concept and thoughtfully laid out, with 2 bedrooms and a full bathroom with combined laundry. It's not large, but it lives well. A welcoming front porch adds character, and the second front entrance functions perfectly as a practical mudroom entrance. Off the dining area, a small deck overlooks the backyard, a peaceful spot for morning coffee or unwinding at the end of the day. The walkout basement is insulated and ready for whatever you envision next. With a wood stove already in place, there's strong potential to create a third bedroom, rec room, office, or additional flexible space. Move in and enjoy it as is, or finish the lower level over time. The 50-acre parcel is mostly treed, offering privacy and the potential for natural trails. In the back corner, approximately 4 acres are open field, adding meaningful usable space for hobby farming, recreation, or future plans. Closer to the home, the yard provides excellent potential for flower beds, vegetable gardens, or expanded outdoor living areas. A detached 950 square foot garage, 38' by 25', plus a lean-to at the rear for storage, provides excellent space for vehicles, tools, or recreational equipment. Located just 12 minutes to Markdale and 10 minutes to Beaver Valley Ski Club, you're close to amenities and year-round recreation while still enjoying the calm of the countryside. If you thought a country property on acreage was out of reach, this is a practical way to step into the market without overextending. Current property taxes reflect participation in a conservation plan and farm tax classification for the open field. (id:42776)
RE/MAX Summit Group Realty Brokerage
70 Milton Street
Bracebridge, Ontario
Welcome to 70 Milton Street, a charming semi-detached home ideally located close to downtown Bracebridge, the Wharf, and quick access to Highway 11. Situated on a flat, fully fenced lot with ample parking, this property offers a great opportunity to get into the market or downsize. Step inside to a bright and airy living room, highlighted by a newly installed electric fireplace finished with white shiplap, perfect for cozy evenings. The main level features 2 bedrooms + den/office and 1 full bath, with a split entrance design. Downstairs unfinished laundry/storage room that provides excellent space for organization or future expansion. The lower level extends your living area with a fabulous rec room and a second full bathroom and third bedroom, offering flexibility for family living, guests, or entertaining. Recent updates include a newer furnace and A/C, plus a new deck to enjoy outdoor living. Whether you're a first-time buyer looking to start your homeownership journey in Muskoka or seeking to downsize to a low-maintenance semi, this home is a fantastic opportunity. (id:42776)
Chestnut Park Real Estate

