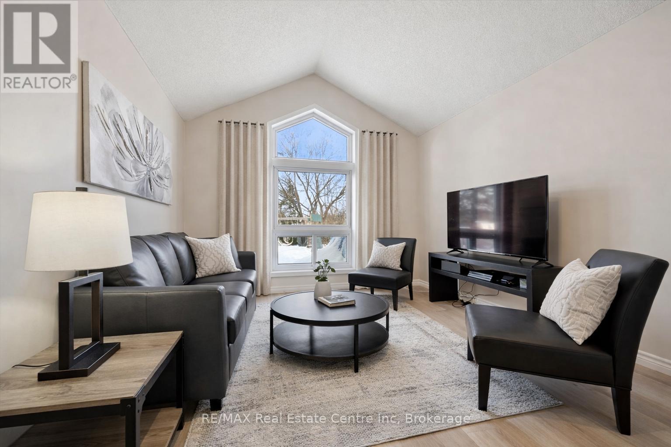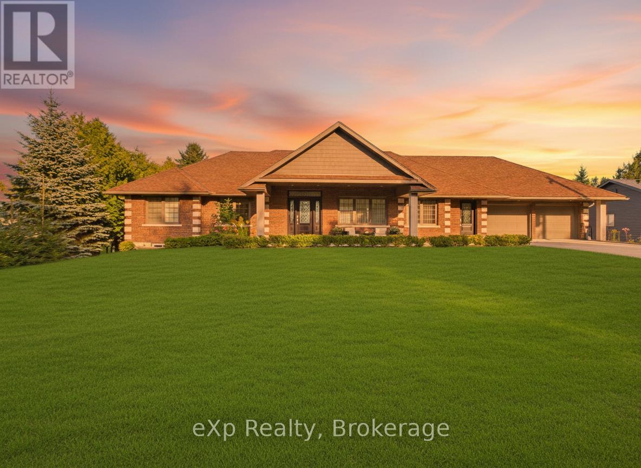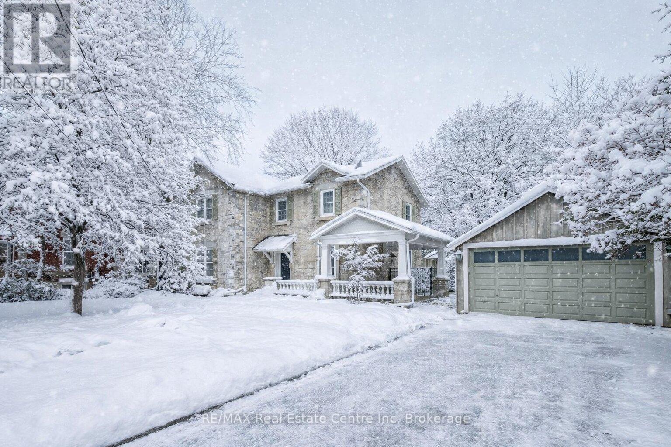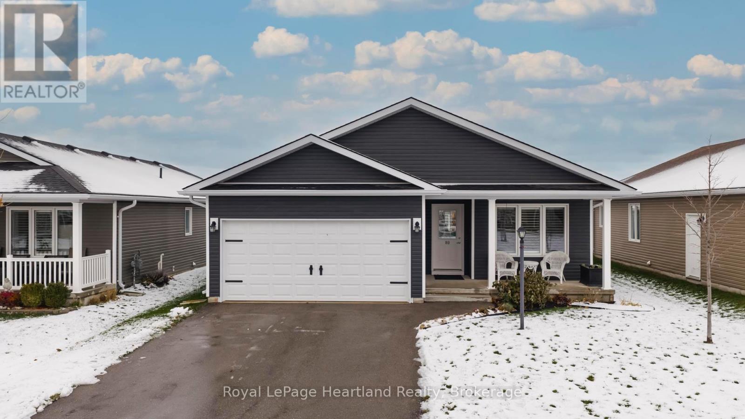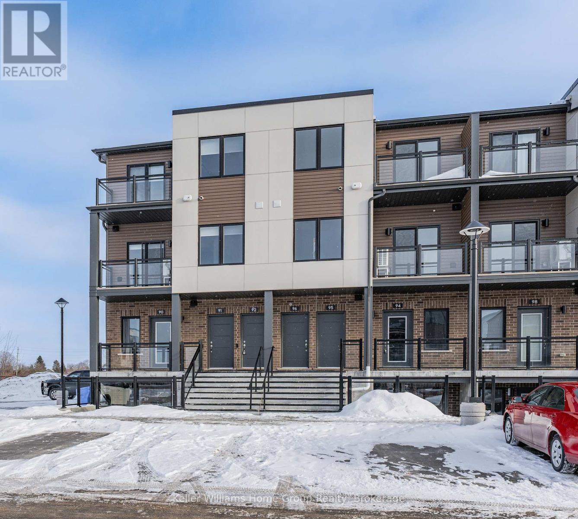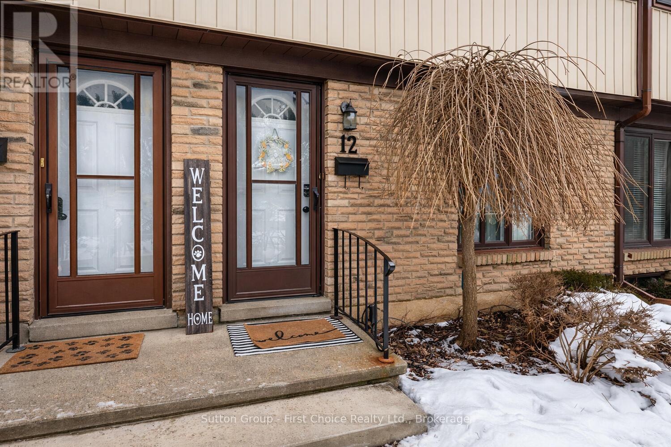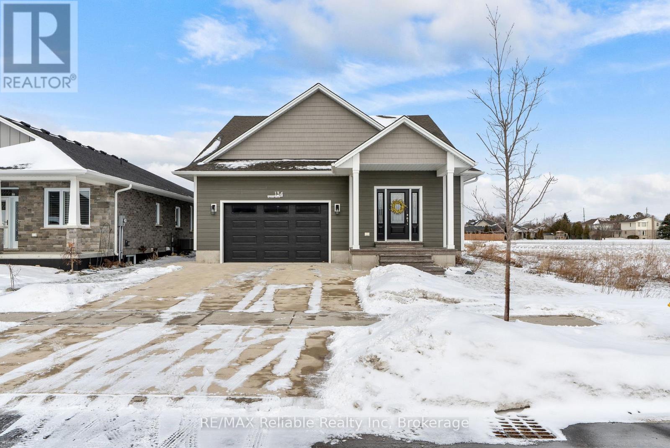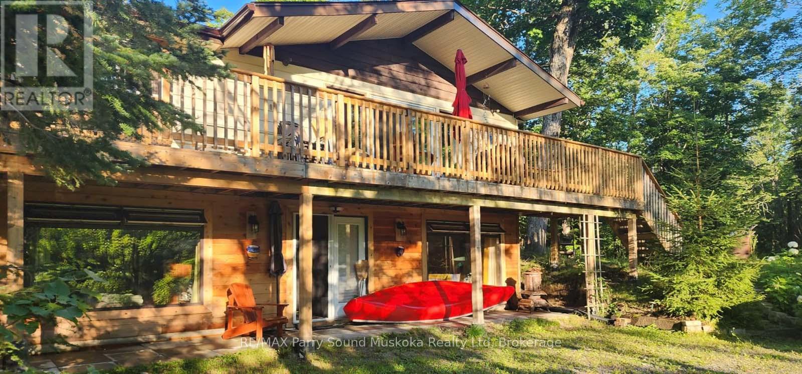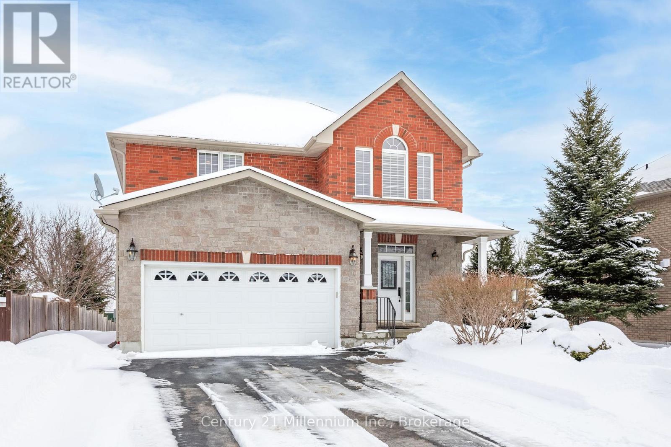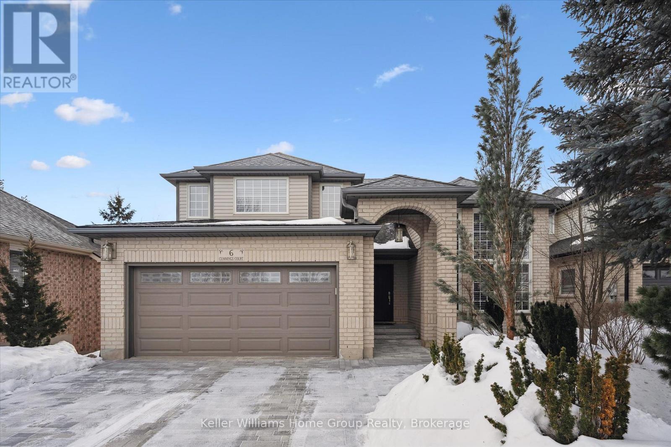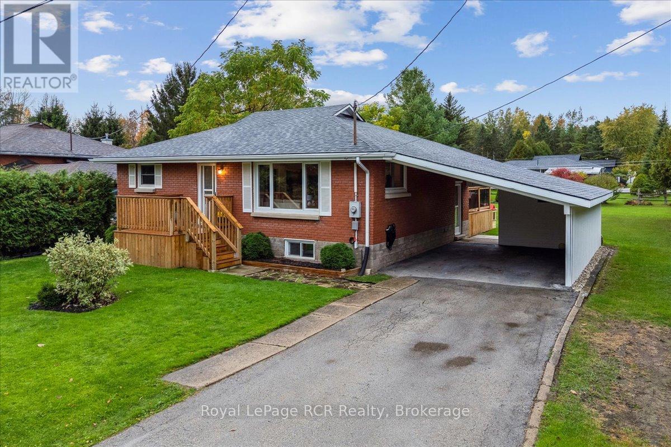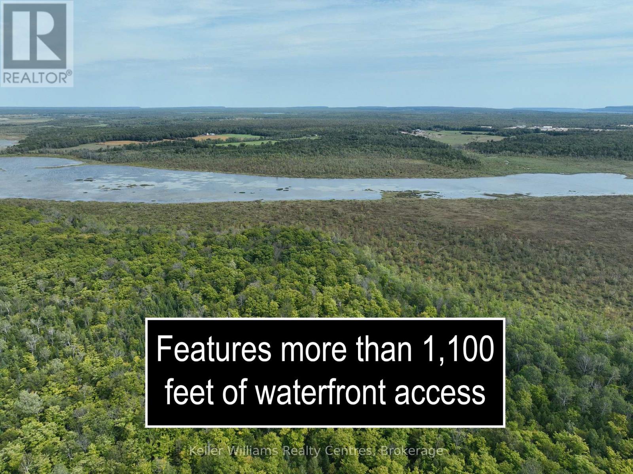42 Tara Crescent
Kitchener, Ontario
Welcome to 42 Tara Cres, an updated 3-bedroom home with finished basement backing onto Rittenhouse Park & situated on a quiet crescent in a highly convenient, family-friendly neighbourhood! Upon entering, you're welcomed by bright & inviting living and dining room with stylish white oak-inspired luxury vinyl plank flooring & vaulted ceiling with large window that provides scenic backyard views while allowing lots of natural light to fill the room, creating the perfect setting for relaxing or hosting guests. Updated kitchen offers fresh white cabinetry, ample counter space &S/S appliances. Dinette area also features a vaulted ceiling & sliding doors leading to the backyard, creating a beautiful backdrop for enjoying morning coffee or summer meals outdoors. Convenient 2pc bathroom completes this level. Upstairs, you'll find 3 generously sized bedrooms, each with large windows & plenty of closet space. Renovated 4pc bathroom features chic vanity with quartz countertops, marble-inspired tile, shower/tub combination & an additional storage closet. Finished basement provides valuable additional living space, highlighted by a large recreation room that is ideal for a home gym, playroom, office or media area. Step outside to a large deck overlooking a generously sized backyard that backs onto beautiful mature trees, creating a peaceful & private setting. Fully fenced yard offers plenty of space for children & pets to play, along with room to garden, entertain or simply relax & enjoy the surrounding greenery. This home backs onto Rittenhouse Park offering green space, playgrounds, sports fields & network of walking trails right at your doorstep. Just two homes down, you'll find direct access to the park with pathways that lead to Glencairn Public School & Catholic Cardinal-Léger School-perfect for families. You're also just seconds from nearby shopping centre with groceries, restaurants, fitness centre & everyday conveniences, along with easy access to Hwy 8 for commuters. (id:42776)
RE/MAX Real Estate Centre Inc
197 Balmy Beach Road
Georgian Bluffs, Ontario
There's something about Georgian Bay that changes you.Maybe it's the way the water greets you in the morning. Still. Calm. Endless. Or the way evenings naturally draw everyone outside. One more swim. One more fire. One more moment together before the stars take over the sky. This home was built for those moments. From the moment you walk in, the world feels quieter. The entire back of the home opens to the water, with wall to wall windows that blur the line between inside and out. The kitchen. The living room. The dining spaces. All connected. All designed so no matter where you are, Georgian Bay is always with you. Mornings begin with coffee at the kitchen window, watching the sun rise over the bay. Afternoons are spent in the saltwater pool, while laughter carries across the yard. Evenings bring everyone together. Dinner under the covered terrace. A soak in the hot tub. Stories shared around the fire as the sound of the water becomes the soundtrack to your life. And when the day ends, the primary suite becomes your private retreat. Wake up to the water. Fall asleep to the water. A peaceful reminder of just how special this place is. With a fully finished lower level featuring its own entrance, kitchen, bedrooms, and living space, this home offers the flexibility to evolve with you. A place for family. A place for guests. Or an opportunity to create something more. Offered fully furnished, this is more than a home. It's a complete Georgian Bay lifestyle. Ready for its next chapter.After time on the market, one thing has become clear. This home has been waiting for the right family. Now, it's ready. (id:42776)
Exp Realty
15 Liverpool Street
Guelph, Ontario
15 Liverpool is a timeless 3226sqft home that blends rich history W/thoughtful renovations nestled on one of Guelph's most beloved streets just steps from vibrant downtown! Beyond its striking curb appeal & original limestone exterior this property offers a backyard oasis W/heated inground pool, perfect place to unwind & entertain! Built in 1850 & expanded over the decades, this 5-bdrm home retains key elements of its historic charm. 2 original Italian marble fireplaces imported in 1850s remain beautifully preserved-testament to the homes craftsmanship & legacy. Yet at every turn its clear this home has been updated for modern living. Custom kitchen is designed W/entertaining & everyday life in mind W/quartz counters, Paragon cabinetry, high-end appliances & radiant in-floor heating. Off the kitchen is bright mudroom, 2pc bath & laundry also W/heated floors. Formal living & dining rooms are elegant & inviting W/hardwood, soaring ceilings, high baseboards & oversized windows. Upstairs, 5 spacious bdrms provide room to grow, host or work from home. Large windows brighten every room while thoughtfully added closets offer rare storage for a home of this era. One bdrm has custom B/I shelving perfect for book lovers or collectors. 2 full baths offer timeless design W/beautifully tiled main bath W/glass shower & soaker tub. Fenced backyard oasis W/heated in-ground pool recently upgraded W/new pump, sand filter, heater & custom safety cover, turn-key for summer enjoyment! Detached 2-car garage at end of long driveway includes storage& EV-ready. Major updates have been completed: new hydro line, updated insulation, full drainage system, multi-zone heating/cooling & high efficiency boiler. 2-min walk from downtown Guelph W/restaurants, shops, entertainment & GO Station. This home has been deeply cared for, one that honours its roots while embracing rhythm of modern family life. You're not just buying a house you're joining a story that's been unfolding for more than 170yrs (id:42776)
RE/MAX Real Estate Centre Inc
80 Lake Breeze Drive
Ashfield-Colborne-Wawanosh, Ontario
Look no further for this rare Watersedge with sunroom; a floor plan that is no-longer-available! This spacious home provides storage under the entire home in the full crawlspace. Guests will enjoy the 2nd bedroom at the front of the home paired with the 4-piece main bath. The secluded primary suite featuring an oversized walk-in closet with space for cabinetry along with its own private 3-piece ensuite is tucked away from the main area of the home ensuring a good night's sleep. The living room, dining room and kitchen create an ideal area for hosting family and friends, complemented by an upgraded grey kitchen with pantry, tiled backsplash, crown moulding and stainless steel smudge proof appliances. This kitchen configuration appeals to those who love to cook. The home features California shutters, custom blinds and flows effortlessly into a sun-filled window-lined sunroom with patio-door access to the deck and an electric corner fireplace. Outside you'll find a beautifully landscaped front yard with covered concrete porch, a privacy-fenced surrounding the back deck, and gazebo with a durable Toja cover. The new owner will enjoy parking their vehicles in the 2-car garage with direct entry into the laundry room. This home is set within a vibrant lakeside community known as The Bluff's on Huron which is an active 55+ lifestyle community offering an 8,000 sq ft clubhouse with fitness center, gathering spaces, billiards, daily activities, an indoor pool, sauna, pickleball courts and dog park. Bask in sun at the private beach, gaze at the Lake Huron sunsets from the lakefront common area, organize a golf game or venture into Canada's prettiest town; the Town of Goderich just minutes from The Bluff's. (id:42776)
Royal LePage Heartland Realty
90 - 940 St David Street N
Centre Wellington, Ontario
Available for immediate occupancy and quick closing, if necessary, this is a great opportunity. Be the first to live in this brand new Fully Furnished turnkey 2-bedroom, 2-bathroom end unit stacked townhome overlooking farmland in Fergus's newest completed development Sunrise Grove. This bright, modern single level unit has a great open-concept main level layout with modern finishes throughout. This unit features a modern kitchen with stainless steel appliances and quartz countertops, space for a kitchen table or island, and a bright living area, there is in-suite laundry and storage. There are 2 bedrooms, a balcony off the primary bedroom and a 3-piece ensuite, the second bedroom has a 4-piece main bathroom right next to it. This unit comes with 1 designated parking space and visitor parking is available for guests. This popular community is ideally located just minutes from downtown Fergus, a short drive to Elora and all other local amenities. (id:42776)
Keller Williams Home Group Realty
12 - 91 Avonwood Drive
Stratford, Ontario
Welcome to this updated condo nestled in a quiet, well-maintained complex. Once inside, you'll be drawn to the fabulous galley-style kitchen featuring timeless white cabinetry and a comfortable dinette with laminate flooring. The bright living room offers direct access to a fully fenced yard and a relaxing private patio perfect for unwinding or entertaining.The upper level boasts three bedrooms and a full bath. The finished basement adds even more living space, complete with a generous rec room and a convenient 2-piece bath located in the utility room.Ideally located in a great area, this home is within walking distance to the shopping mall, restaurants, and all the amenities you could ask for. With no outdoor maintenance required, this is carefree condo living at its best. (id:42776)
Sutton Group - First Choice Realty Ltd.
134 Severn Drive
Goderich, Ontario
Welcome to 134 Severn Drive in the sought-after Coast of Goderich - a stunning, fully finished home that perfectly blends modern design with relaxed coastal living. Better than new, this former model home is loaded with upgrades and thoughtfully finished from top to bottom, including a fully completed basement. Designed to suit retirees, empty nesters, or families alike, the versatile layout offers both comfort and functionality. The bright, open-concept main level is filled with natural light and showcases impressive finishes, including 9-foot ceilings, ceiling-height cabinetry, gorgeous quartz countertops, and oversized sliding doors leading to a large covered concrete patio- the perfect private outdoor retreat. The spacious primary suite features a walk-in closet and a beautiful ensuite with double sinks and a glass shower. A second bedroom and full bathroom complete the main floor, ideal for guests or a home office. Downstairs, the expansive recreation room provides endless possibilities for entertaining, games, or family gatherings. An additional bedroom and full bathroom create an even more flexible living space. Located in a community known for its breathtaking Lake Huron sunsets and peaceful surroundings, this immaculate home truly offers the best of coastal living. A must-see to fully appreciate the space, quality, and lifestyle it provides. (id:42776)
RE/MAX Reliable Realty Inc
37 Lynberry Drive
Seguin, Ontario
4 SEASON WATERFRONT COTTAGE or HOME! Nestled between Spring fed Star Lake and Mutton Lake (Seguin River tributary), Private swimming area, Launch your boat into Star Lake steps from property, for great canoeing, kayaking, boating for miles, CHARMING, UPDATED, 3 bedroom cottage can easily be enjoyed for year round use, Heated line on water system for year round use, NEW SEPTIC SYSTEM 2025, Radiant hot water heating, Insulated, Double-pane windows, FINISHED WALK OUT LOWER LEVEL boasts family room, 3rd bedroom, Large Utility/Laundry room, Private setting in a Desirable Cottage Community, Located just 15 mins south-east of Parry Sound between the villages of Rosseau, Humphrey and Orrville which provide shops, restaurants, Community Centre, summer markets; a variety of conveniences. Year round road to private road which is kept open year round, The area is renowned for great boating, fishing, trails for ATVs and Snowmobiles, Cross country skiing, Enjoy this ultimate getaway as a retreat or year round home! (id:42776)
RE/MAX Parry Sound Muskoka Realty Ltd
9 Hill Street
Collingwood, Ontario
Welcome to this well maintained 3 bed home in the highly sought after Mair Mills community known for its friendly neighbours and close-to-everything convenience. Bright, comfortable and thoughtfully laid out, this home feels welcoming from the moment you arrive. The spacious kitchen, complete with a large island and ample workspace, is perfect for family meals and gatherings with friends. The living room provides an inviting space with hardwood floors, vaulted ceilings, pot lights and a stone fireplace for those chilly Canadian days! Upstairs is carpet free with a generous primary bedroom complete with a 4pc ensuite and roomy walk-in closet. Two additional bedrooms provide plenty of space for family or guests and the large unfinished basement is a blank canvas for future customization. Outside, the mostly fenced and private backyard includes a large deck, attractive landscaping and an impressive 9' x 13' stone shed. A short distance from town and close to trails, golf and the ski hills, this home offers an ideal blend of comfort, community and location. (id:42776)
Century 21 Millennium Inc.
6 Cummings Court
Guelph, Ontario
Welcome to this pristine family home tucked away on a quiet cul-de-sac in the highly sought-after Pine Ridge neighbourhood. A newly installed interlock driveway completed last year adds exceptional curb appeal to an already beautiful home. The main level offers a large living room with a vaulted ceiling, a dining room, and a family room with a gas fireplace, all featuring beautiful hardwood flooring. The freshly renovated kitchen showcases modern cabinetry, a panel covered fridge and dishwasher, stunning quartz countertops, and a waterfall island with integrated counter height seating. A convenient two piece powder room and laundry room complete the main level. Upstairs you will find three spacious bedrooms, a four piece main bathroom, and an open concept den. The primary bedroom features a walk in closet and a stunning ensuite with a floor-to-ceiling glass shower enclosure, waterfall shower system, and seamless tile insert drain. The main bathroom impresses with a glass wall shower enclosure, custom cabinetry, and a freestanding soaking tub. Thoughtful details throughout the main and upper levels include modern baseboards and casing, framed floor vents, updated interior doors and hardware, and custom window coverings. The walkout basement offers a rec room with a gas fireplace, a two piece washroom, and additional space for games or crafts. Outside, the serene backyard setting features mature trees and lush gardens, with views from the covered composite deck and the patio below. Enjoy added privacy backing onto trails and green space, just steps from three nearby parks, neighbourhood trails, South end amenities, and quick access to the highway. The quality of updates throughout this home are truly unparalleled and must be seen in person to be fully appreciated. (id:42776)
Keller Williams Home Group Realty
224 Finden Street
Georgian Bluffs, Ontario
Experience the best of Georgian Bluffs living in this beautifully updated 2+1 bedroom bungalow. Located near the sought after Keppel-Sarawak School, this property perfectly balances peaceful rural vibes with incredible proximity to Owen Sound. Inside, the home has been transformed with a designer's touch, featuring all new drywall ceilings, recessed pot lighting, and a stunning new kitchen equipped with stainless steel appliances and a stylish coffee station. Sliding glass doors lead to a private 2024 rear deck, while the renovated bathroom offers a boutique feel with classic subway tile and bold black accents. Beyond the aesthetics, you'll enjoy total peace of mind with a new furnace (2025), a 2022 roof with upgraded insulation, and a finished lower-level bedroom perfect for a quiet home office. Situated on a generous lot with significantly lower taxes than in-town alternatives, this move-in-ready sanctuary offers the effortless country lifestyle you've been searching for! (id:42776)
Royal LePage Rcr Realty
387 Spry Lake Road
South Bruce Peninsula, Ontario
Welcome to 405 acres of farmland and countryside, perfect for building the next chapter of your family's story. With approximately 100 acres of cleared land, this property offers room to grow and space to dream. At the center of the farm is a cozy 2-bedroom, 1-bath bungalow with an attached garage an ideal family home base or a comfortable place to stay while you work the land. For farming needs, the property is well-equipped with multiple outbuildings: two spacious barns (40' x 40' and 72' x 52' irregular), and a solid Quonset Hut (38' x 60'). Whether you're raising livestock, storing equipment, or starting new projects, the infrastructure is here to support a wide range of agricultural ventures. But this farm is more than just workable land - it's a place for family and lifestyle. With portions of the property backing onto Isaac Lake, you'll enjoy peaceful waterfront views, space for fishing or paddling, and a natural retreat just steps from your back fields. The zoning (RU1, EH, EH-1) reflects the lands agricultural and environmental value, balancing productivity with conservation. Whether your vision is a working family farm, a multi-generational retreat, or a mix of agriculture and recreation, this property offers unmatched size, versatility, and opportunity. Come explore 405 acres where your family can put down roots, raise animals, grow crops, and enjoy the country way of life surrounded by the beauty of Grey-Bruce. (id:42776)
Keller Williams Realty Centres

