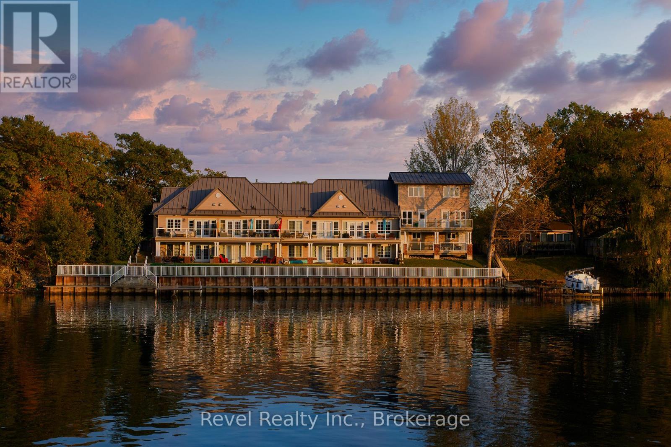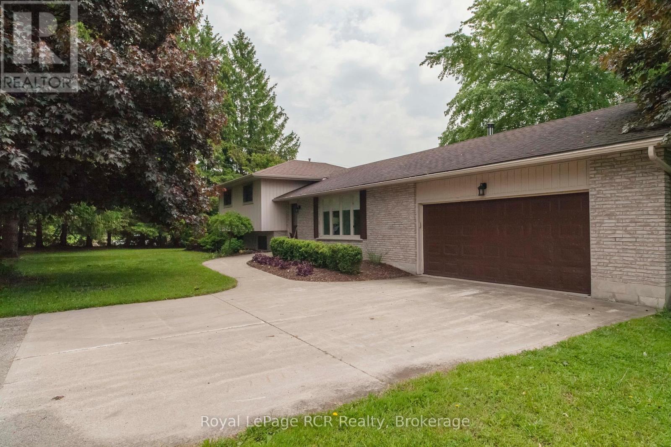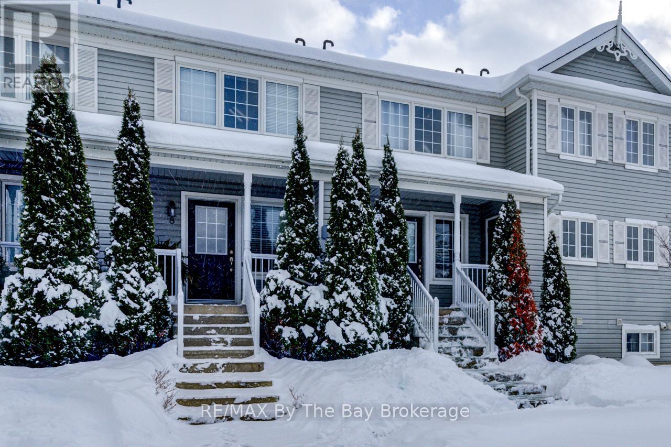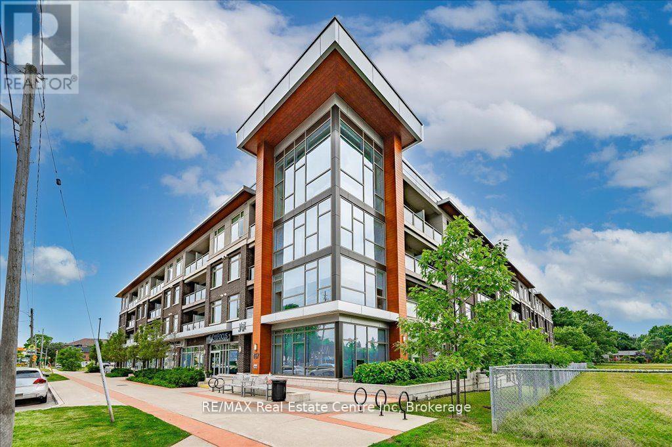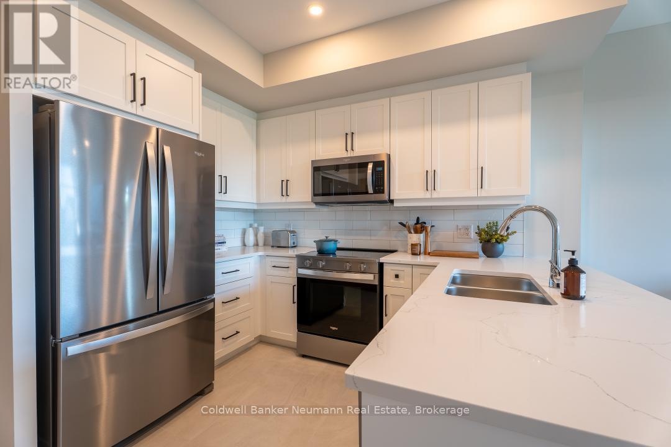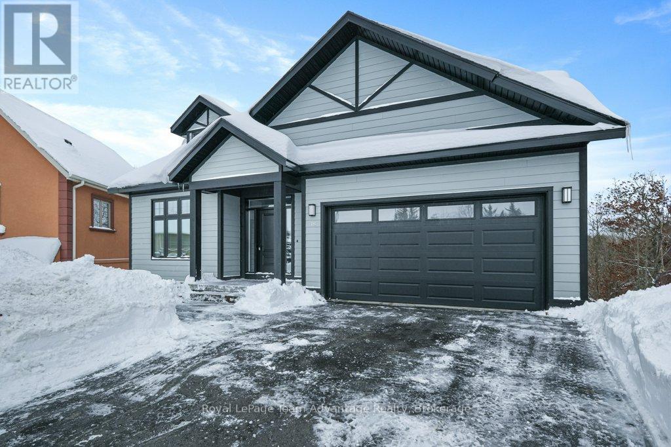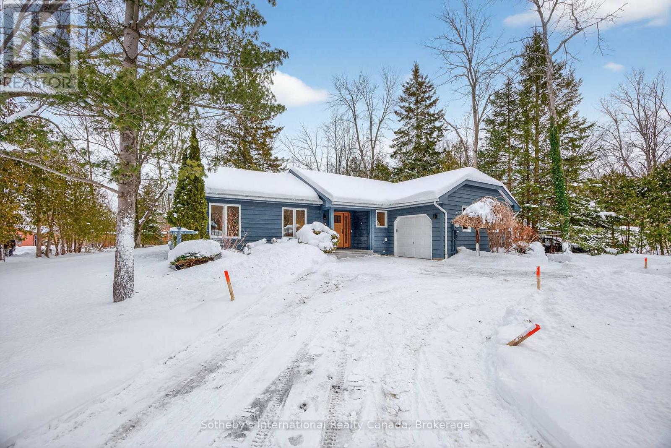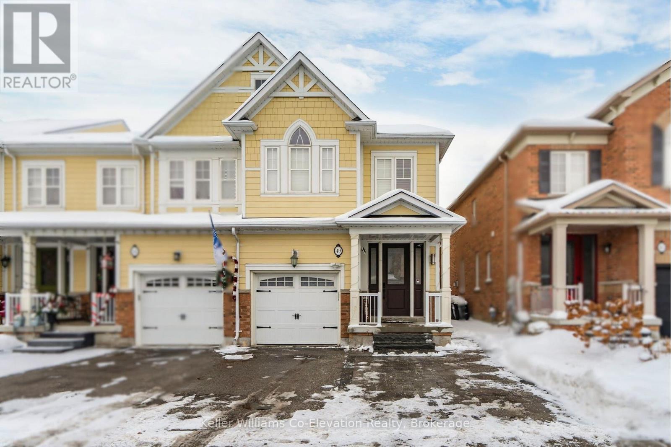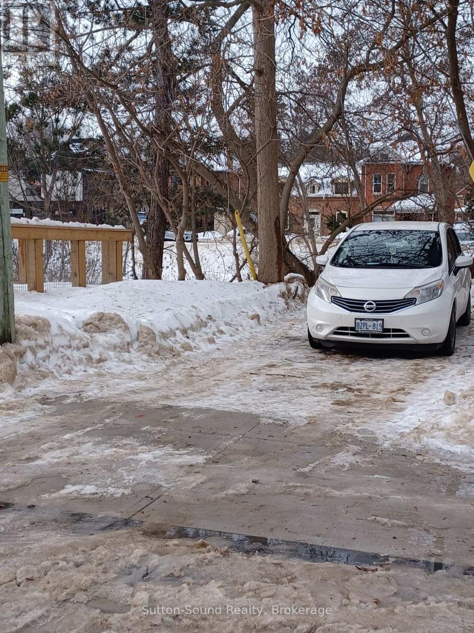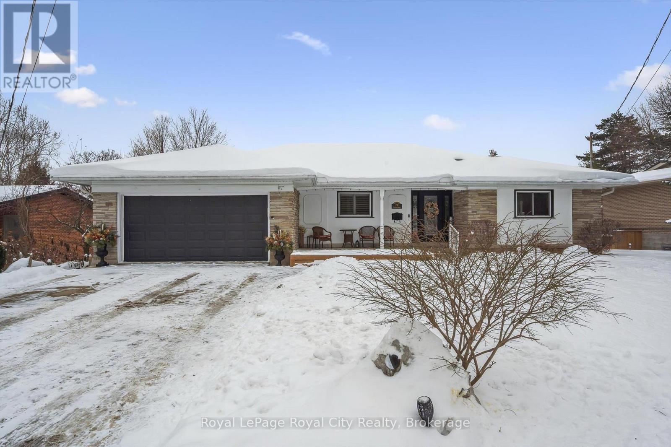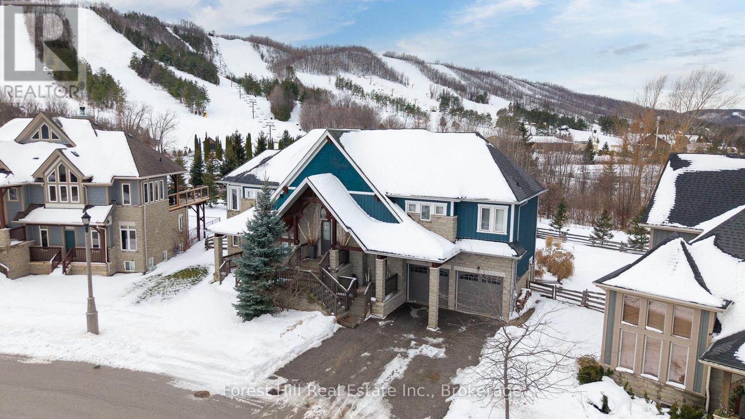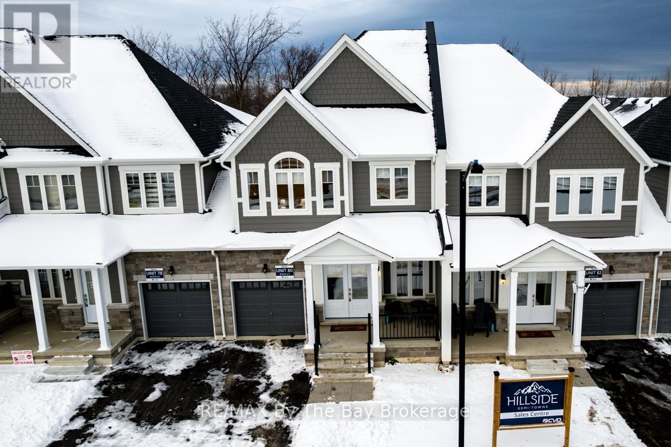4 - 64 River Road E
Wasaga Beach, Ontario
Waterfront Condo on the Nottawasaga River. World-class water views from upper and lower walk-out river-side patios. Enjoy 15 ft of personal seawall. Stylish, light-filled open-concept living and dining space with a gas fireplace. Walk-out lower level, with 2 bedrooms, 2 bathrooms, large open concept living, kitchen and dining with hardwood floors, wall-to-wall windows and 2 parking spots. Rough-In for one EV Charger (electrical only available- buyer to install charging system). LOCATION!!! 5 min walk/paddle to Wasaga's longest freshwater beach, shopping and state-of-the-art multiplex recreation facility. Direct sunset views of Provincial Park and panoramic views of the Nottawasaga River and Georgian Bay. Quiet, upscale, gated community; majority owner-occupied. ALL summer/winter exterior maintenance, including landscaping & snow removal for the ski crowd. 2 personal parking spots. Lots of storage space plus a future large storage shed pre-approved by the board. Property is also available to lease. Owner can install a dock within their section of the seawall with board approval. (id:42776)
Revel Realty Inc.
202122 21 Highway
Georgian Bluffs, Ontario
125 Acres | Heated Workshop | In-Ground Pool - Just a couple of minutes from Owen Sound Welcome to country living with all the extras! Potential Commercial operation with its own separate lane entrance to 60'x34' three-bay heated workshop/garage with its own 200 amp service and one hoist. Situated on a gorgeous property with meandering trails for snowmobile and atv along the Potawatami River, the 3 bed, 2 bath side split home offers space, style, and serious functionality. Step inside to find a spacious layout that includes a large kitchen and dining area with stainless steel appliances perfect for hosting. The generous rec room features a cozy propane fireplace, and there's no shortage of storage throughout. Three generous sized bedrooms on the upper level with a four piece bath. Loaded with upgrades in the past five years: furnace, A/C, 200 amp electric panel, water softener. Outside is an entertainers dream: in-ground heated pool, poolside cabana with a bar, and room to roam. With a mix of cleared land and bush, this 125-acre parcel offers endless potential for farm, recreation, home business, or just breathing room. Plenty of parking and a separate commercial sized lane space add loads of potential for a business operation. This is your chance to own space, privacy, and versatility with the convenience of a highway location. Book your private showing today. (id:42776)
Royal LePage Rcr Realty
Royal LePage Estate Realty
7 Royalton Lane
Collingwood, Ontario
Welcome to 7 Royalton Lane, a well-maintained town home tucked away on a quiet street in the heart of Collingwood. This thoughtfully designed 2-bedroom, 3-bathroom residence offers flexible living space ideal for families, downsizers, or multi-generational living. The main level features a bright, open-concept layout with durable laminate flooring and a cozy gas fireplace in the living room, creating a warm and inviting atmosphere. The kitchen flows seamlessly into the living and dining areas, perfect for everyday living and entertaining. The walk-out lower level adds exceptional value with in-law potential, offering a spacious recreation area, bathroom, and direct outdoor access-ideal for extended family, guests, or future income opportunities. Located close to downtown Collingwood, Blue Mountain, trails, shopping, dining, and all the area's four-season amenities, this home combines comfort, versatility, and a prime location. (id:42776)
RE/MAX By The Bay Brokerage
420 - 457 Plains Road W
Burlington, Ontario
Location, Location, Location!! Welcome to this immaculate and affordable top floor Condo with a beautiful view of the mature, green and sought after neighbourhood of LaSalle! The location here is ideal for wherever you may have to commute to, as it is just minutes from the 403 and 407, Aldershot GO Station, and perfect distance from all major cities you may need to visit for work or pleasure. This well kept home boasts Quartz countertops, loads of natural light, in suite laundry, On Demand Water Heater, recently replaced AC, 10 foot ceilings, and a smart layout that makes the home feel much larger than it is. The building itself is perfectly kept, clean and equipped with ammenities such as Gym and Exercise room, elegant party room/lounge and kitchen facilities, games area with pool table and a nice patio with communal BBQ's, not to mention the incredible amount of visitor parking in addition to your owned underground parking spot. As mentioned, the location here is key, as it is ideally close to shopping and ammenities such as Mapleview Mall, Costco, Ikea, Golf Courses, walking trails, Burlington Waterfront, Public Transit and Schools. Book your showing today, and come see what this beautiful Condo and area has to offer!! Offers Are Welcome Anytime!! (id:42776)
RE/MAX Real Estate Centre Inc
417 - 1882 Gordon Street
Guelph, Ontario
Welcome to Gordon Square III, Tricar's luxury condominium living in Guelph's desirable south end. This well-designed 1-bedroom, 1-bath suite offers 760 sq. ft. of bright, open-concept living with a functional layout ideal for everyday living and entertaining.The spacious living and dining area flows seamlessly into the modern kitchen, featuring quartz countertops, stainless-steel appliances, and ample cabinetry. Large windows fill the space with natural light and provide direct access to a private balcony, extending your living space outdoors.The generous bedroom includes a walk-in closet. The suite also features in-suite laundry for added convenience. Ideally located close to shopping, dining, parks, and major commuter routes, this south-end condo offers comfortable and convenient urban living.This is an excellent opportunity for a first-time home buyer looking to enter the market in a quality-built Tricar condominium. Be sure to ask about the first-time home buyer incentive program, which guarantees applicable government housing rebates prior to official approval, subject to eligibility. (id:42776)
Coldwell Banker Neumann Real Estate
18 Avery Court
Parry Sound, Ontario
Welcome to one of Parry Sound's most impressive newer homes. Built in 2024 and set on a quiet cul-de-sac surrounded by quality homes and manicured gardens this residence blends elevated design with everyday functionality-perfect for modern family living and effortless entertaining. The main level showcases a bright open-concept layout with elegant tray ceilings, a seamless living and dining space and a stylish kitchen with island and walk-out to a covered patio-ideal for indoor-outdoor living. A convenient powder room and built-in double garage complete this level. Upstairs three generous bedrooms include a standout primary retreat featuring a walk-in closet and spa-inspired ensuite with a freestanding soaker tub, walk-in shower, toilet and bidet. The remaining bedrooms share a well-appointed Jack-and-Jill four-piece bathrooms. The walk-out lower level adds exceptional versatility with a spacious rec room, spare room, three-piece bathroom, laundry, utility room and cold cellar all opening to the rear deck and yard. Outside enjoy paved parking and a backyard with room for a trampoline, patio set and more-designed for both relaxation and play. A thoughtfully designed 2024 build that truly stands out-move-in ready and sure to impress. (id:42776)
Royal LePage Team Advantage Realty
111 Patricia Drive
Blue Mountains, Ontario
Welcome to this spectacular bungalow, professionally renovated throughout and set on a premium 1/3-acre treed lot at the base of Blue Mountain. Perfect as a full-time residence or a weekend retreat/ski chalet, this home blends style, comfort, and thoughtful design. A circular driveway leads you to a single-car garage with automatic door opener and there is ample parking for three or more vehicles. The covered front porch features a new deck and stunning new fiberglass front door. Step inside to a welcoming front hall with access to an expansive laundry room with custom storage, a laundry sink, and quartz countertops.The main floor has been completely redesigned with entertaining in mind, offering a beautiful open-concept layout and two separate decks-one off the dining area and one off the kitchen. The stunning kitchen features all-new custom cabinetry, quartz countertops, a spacious breakfast bar, and new stainless steel appliances. The living room is anchored by a 56" Continental gas fireplace with floor-to-ceiling tile surround and feature wall. Throughout the main level you'll find engineered hardwood floors, all new doors and trim, and updated recessed lighting and light fixtures. Two guest bedrooms, both with new custom closets, share a stylish 4-piece bathroom with heated floors. The primary bedroom offers a walk-in closet and a custom 3-piece ensuite with walk-in shower and heated floors. Both bathrooms are finished with quartz countertops and large-format porcelain tile. Additional upgrades include all new vinyl windows and doors, owned Navien on-demand hot water system, Ecobee thermostat, and upgraded blown-in attic insulation. (id:42776)
Sotheby's International Realty Canada
49 Gosnel Circle
Bradford West Gwillimbury, Ontario
Beautifully updated corner-unit townhome located in a sought-after, family-friendly community in Bradford; close to parks, schools, and green space. This turnkey home showcases quality upgrades throughout, with an emphasis on timeless stone finishes and thoughtful design. From the moment you enter, you are welcomed by the comfort of in-floor heating throughout the main level. The open-concept kitchen and living area are both stylish and functional, featuring stone countertops, a large breakfast bar with ample seating, abundant cabinetry -perfect for everyday living and entertaining. The kitchen offers a walk-out to a private backyard patio complete with an outdoor kitchen and hot tub, creating an ideal setting for hosting family and friends. The main floor also includes a convenient two-piece powder room and direct access to both the garage and basement. Upstairs, the spacious primary bedroom features a walk-in closet and a fully upgraded ensuite bathroom. Two additional well-appointed bedrooms, a full bathroom, and second-floor laundry, perfect for growing families. The fully renovated basement adds exceptional value, offering an additional living space, a three-piece bathroom, a small kitchenette, and a separate entrance from the garage. This versatile space is ideal for an in-law suite, guests, or extended family. Additional highlights include the elegant use of stone countertops throughout the home, an extra parking space at the front, and pride of ownership evident in every detail. Ideally located close to schools, parks, downtown Bradford, and with easy highway access, this home truly offers a refined lifestyle in a prime location. Do not miss this opportunity to enjoy modern comfort, quality finishes, and exceptional convenience. (id:42776)
Keller Williams Co-Elevation Realty
X 1st Avenue E
Owen Sound, Ontario
Vacant land along the Sydenham River, currently used for parking. This stretch of 1st Ave East is being improved by the City of Owen Sound as part of the River District. There is a lovely boardwalk along the river here. (id:42776)
Sutton-Sound Realty
78 Callander Drive
Guelph, Ontario
Welcome home to an elegant and spacious stone-faced ranch bungalow perfectly situated in one of Guelph's most desirable and established neighborhoods. Built in 1960, this home offers generous living space and is bathing in natural light. The heart of the home is a custom built kitchen (2010) with lots of storage space and granite countertops. The grand living room features one of two cozy gas fireplaces (2017) and custom built-in shelves, creating an inviting space for both quiet evenings and large-scale social gatherings. Walk out to the upper deck to extend your living space for private dining and entertaining. With a very spacious primary bedroom, you will find your own ensuite bathroom and unbelievable closet space! Enjoy your retreat with tons of light coming through many windows or close the California shutters (2018) for a peaceful night's sleep. This main floor has two additional bedrooms and a bathroom with granite countertop and glass shower doors. Descend to the lower level where you will find a second massive living area centered around another gas fireplace and many windows providing you with ample natural light. A great feature of this beautiful home is the walk out to the backyard. Entertaining is extended through this garden level retreat. The backyard could be the perfect spot for your dream pool! Additional notes: Roof (2023) (id:42776)
Royal LePage Royal City Realty
173 National Drive
Blue Mountains, Ontario
A rare opportunity to own one of the few true ski-in/ski-out family homes in the prestigious Orchard community, 173 National Drive is being offered for the first time in nearly 20 years. Set on the largest lot in the development, this exceptional reverse pie-shaped property offers over 150 ft of direct frontage backing onto Craigleith Ski Club, capturing uninterrupted views of the slopes and escarpment in every season. Thoughtfully positioned for privacy, the home delivers a true alpine setting designed for four-season family living. Just steps from the V-Hill chair, mornings begin with effortless first tracks while the ability to ski home for lunch makes family days on the hill easy and flexible. The club shuttle at the doorstep simplifies après-ski, lessons, and events, and direct access to private year-round trails encourages outdoor adventure beyond winter. Inside, the sought-after Panorama model features a dramatic Normerica great room with soaring ceilings and upgraded windows that frame the mountain views. Warm pine trim, upgraded oak hardwood flooring, and custom finishes create the timeless feel of a luxury ski chalet. The home offers five bedrooms and four bathrooms, including a private primary retreat, along with two spacious family rooms providing ample space for children, guests, and multigenerational gatherings. The finished lower level is set up as a games and recreation room, ideal for evenings after the slopes. Recent improvements include new appliances installed in December 2025, and the seller will refinish the hardwood flooring prior to closing upon request. Residents enjoy exclusive access to Orchard amenities including pool, tennis, and pickleball courts just steps from the backyard. Whether as a full-time residence or a cherished weekend retreat, this is a truly irreplaceable family ski chalet offering. (id:42776)
Forest Hill Real Estate Inc.
Royal LePage Locations North
80 - 190 Crosswinds Boulevard
Blue Mountains, Ontario
New, Move-In Ready Semi-Townhome at Blue Mountain (Skater Model)Welcome to Hillside Semi Towns at Blue Mountain. This brand-new, never-lived-in 3-bedroom, 3-bathroom semi-town offers approximately 2,008 sq. ft. of finished living space with a modern, efficient layout and 9' ceilings on the main floor. The home is fully completed and ready for immediate occupancy, making it an excellent option for both end users and investors. Zoned for Short-Term Accommodation (STA), part of the Blue Mountain Village Association, and situated on a ravine lot, the property provides privacy, flexibility, income potential, and access to year-round village amenities. Enjoy low-maintenance living just minutes from Blue Mountain Resort, skiing, golf, trails, dining, and local amenities. Includes Tarion New Home Warranty. A rare opportunity to secure a new construction home in one of Southern Ontario's most desirable four-season destinations. (id:42776)
RE/MAX By The Bay Brokerage

