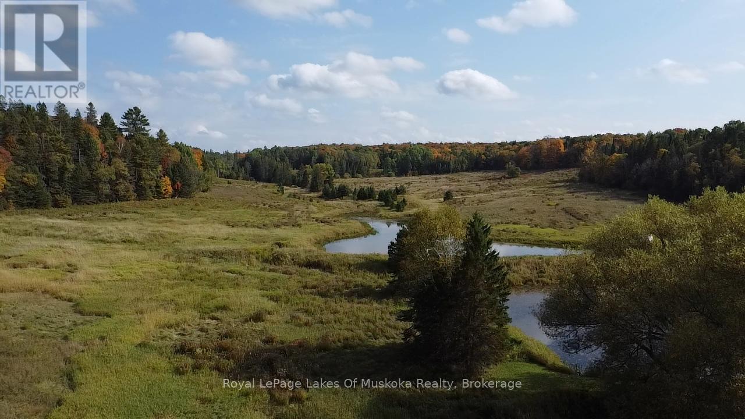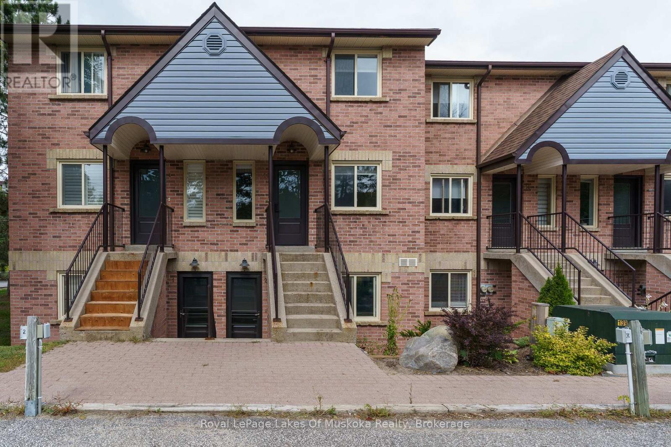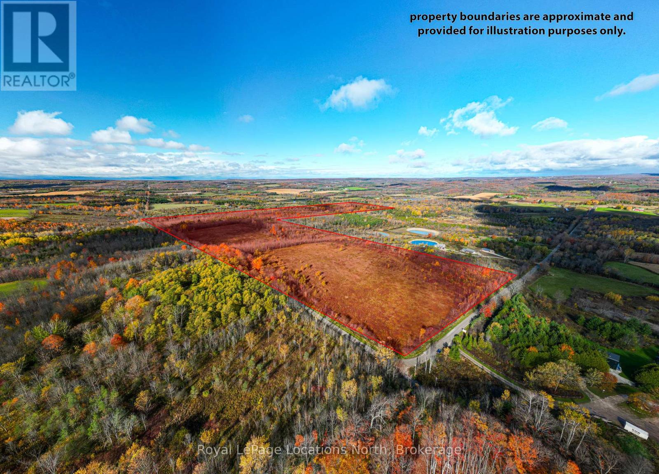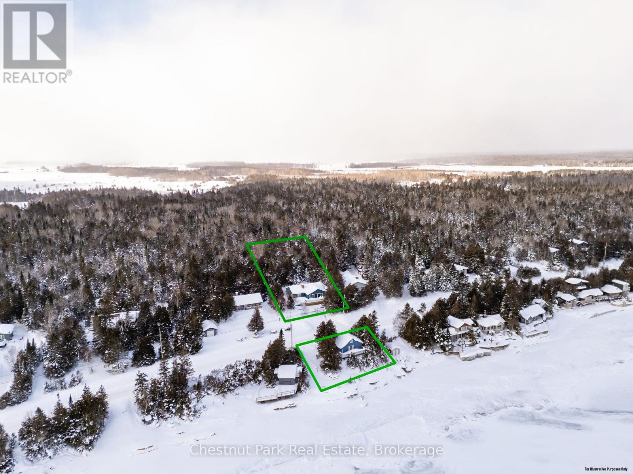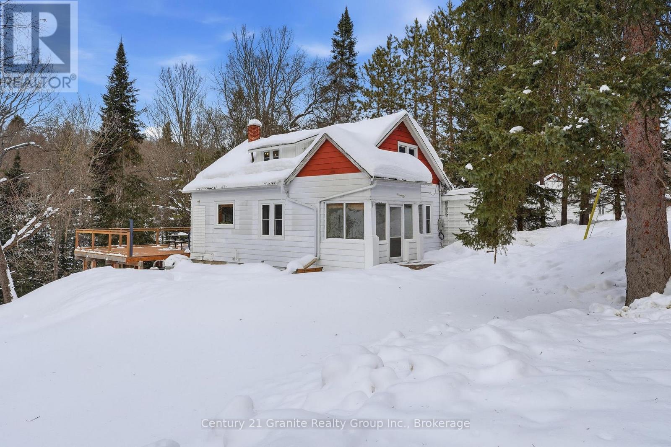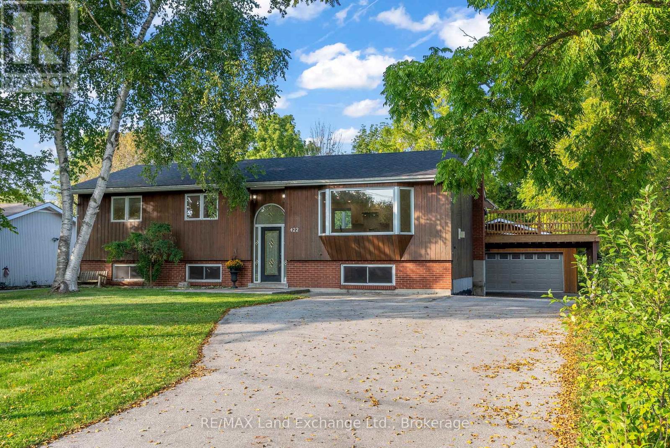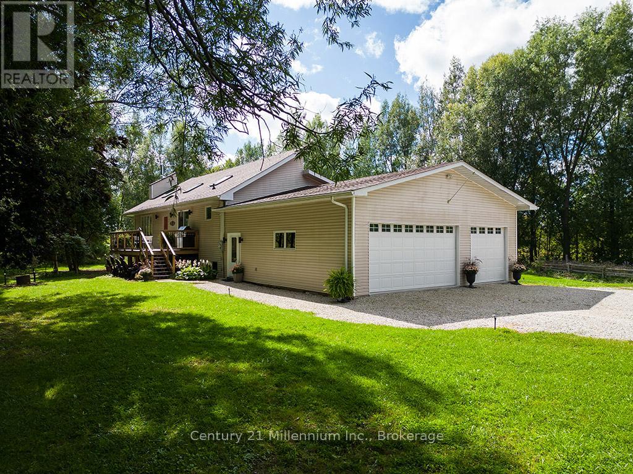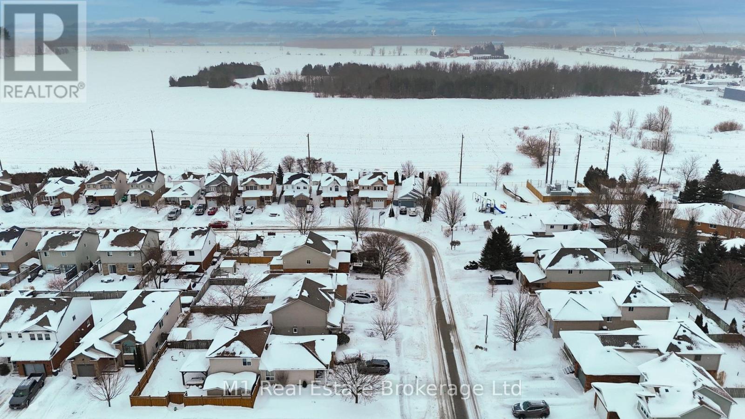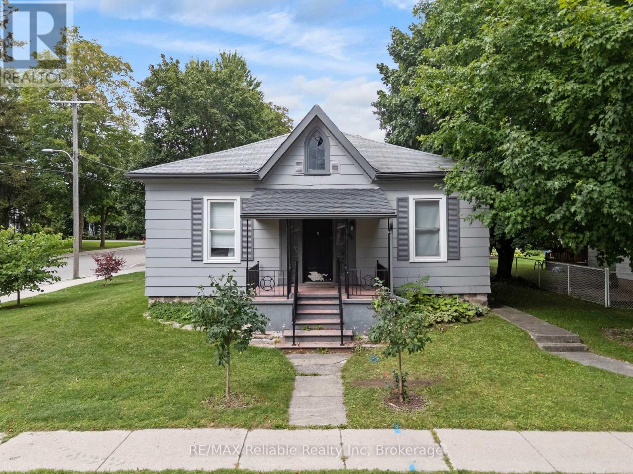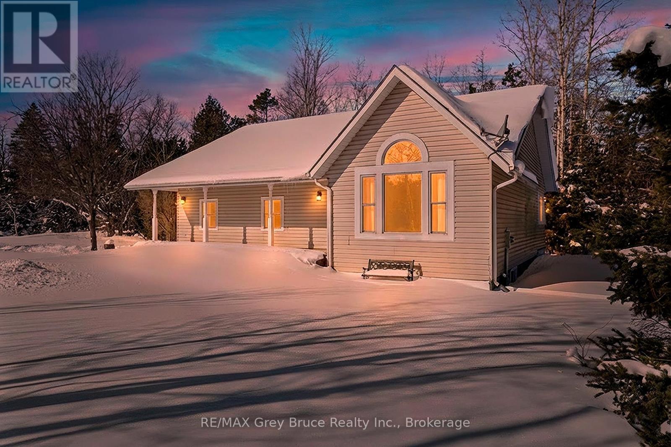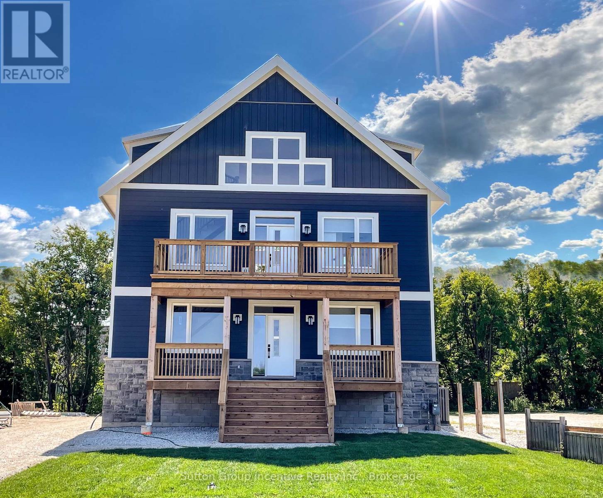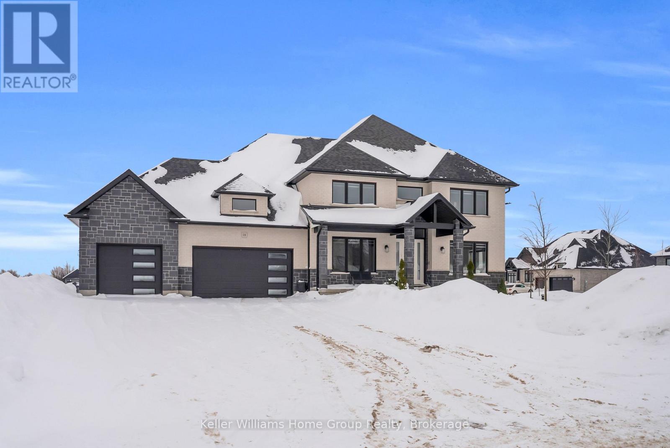1524 Hekkla Road
Muskoka Lakes, Ontario
Nestled just minutes from the charming village of Rosseau and 30 minutes to the town of Huntsville, this expansive property offers endless possibilities. Ponds, plenty of acreage and potential for severance, it presents a rare opportunity for investors, builders, or those seeking a private retreat in the heart of Muskoka. The existing bungalow is in need of TLC, making it an ideal project for someone ready to reimagine or rebuild. Surrounded by nature, this property provides both seclusion and convenience, with nearby lakes, shops, and year-round recreational activities just a short drive away. A rare investment opportunity in Muskoka, offering both immediate project potential and long-term value. Being sold "AS IS WHERE IS". (id:42776)
Royal LePage Lakes Of Muskoka Realty
10 - 142 Ecclestone Drive
Bracebridge, Ontario
LAKE MUSKOKA ACCESS STEPS FROM YOUR DOOR. Rare Riverfront Opportunity! Experience turn-key waterfront living in this mint-condition 2-bedroom, 2-bathroom brick townhouse overlooking the iconic Muskoka Falls. This open-concept townhome features an updated kitchen with modern appliances and has been recently painted throughout. Enjoy the ultimate Muskoka lifestyle with a boat launch at your doorstep, offering direct access to the Muskoka River and Lake Muskoka for boating, kayaking, and swimming. Retreat to your large, covered balcony off the living room to relax to the "harmony of the falls." This pet-friendly (under 25lbs) residence is ideally located within walking distance to town cafes and shopping. Includes a designated owner parking spot, with ample free visitor parking. Maintenance fees offer total peace of mind, covering snow removal, landscaping, and property management. Quick closing available-move in and enjoy the boardwalk and riverfront trails this season! (id:42776)
Royal LePage Lakes Of Muskoka Realty
Lt 7-8 12th Line
Meaford, Ontario
Beautiful 154-Acre Property with River Frontage - Meaford! Welcome to your own private escape in the heart of rural Meaford, where 154 acres of natural beauty await. This exceptional parcel offers a rare opportunity to own a large tract of land surrounded by mature trees, rolling landscapes, and the peaceful sounds of a river meandering through the property, fields of fiddleheads! A true haven for nature lovers, outdoor enthusiasts, and those seeking a tranquil retreat within minutes of town conveniences. This expansive property provides endless possibilities- whether you envision building your dream country estate, creating a recreational retreat, or holding as a long-term investment in one of Grey County's most desirable regions. The land features a mix of forested areas and natural clearings, providing an ideal setting for trails, hiking, snowshoeing, and exploring. The river adds a picturesque touch and enhances the serene setting, offering opportunities for fishing, relaxation, or simply enjoying the sounds of nature. Located just a short drive from the charming town of Meaford, you'll find shops, dining, and local amenities nearby. The area is well known for its four-season lifestyle- skiing at Blue Mountain, boating and swimming in Georgian Bay, scenic cycling routes, and endless outdoor recreation options. Experience the best of both worlds: total privacy and proximity to all that the Southern Georgian Bay region has to offer. Access to the property is convenient, and services are available nearby, but buyers are encouraged to perform their own due diligence regarding building potential, zoning, and permitted uses. Whether you're looking for a private sanctuary, a place to build your dream home, or an investment in untouched natural beauty, this 154-acre parcel represents a truly special opportunity. Don't miss your chance to own a piece of the stunning Meaford countryside- where peaceful living, natural beauty, and endless possibilities come together! (id:42776)
Royal LePage Locations North
129 & 130 Isthmus Bay Road
Northern Bruce Peninsula, Ontario
Set along the coveted shores of Isthmus Bay near Lion's Head, this exquisitely renovated, year-round 3-bedroom, 2-bath waterfront residence offers refined living on Georgian Bay. With 75 feet of pristine shoreline, two lots and uninterrupted bay views, the property provides direct access to crystal-clear, Caribbean-blue waters and iconic Bruce Peninsula scenery. The home showcases Manitoulin beechwood floors, a designer kitchen, oversized double patio doors, and a comprehensive suite of upgrades including new siding, windows, doors, and expansive decks that seamlessly connect indoor and outdoor living. Spacious bedrooms with generous storage, an inviting fireplace, and light-filled living spaces create an atmosphere of comfort and sophistication, ideal for both private retreats and elegant entertaining. Across the road, the separate waterfront parcel features a detached double garage with loft and a water-side deck, offering plenty of potential space for accommodating guests, pursuing hobbies, or enhancing the estate's versatility. With a rare flat rock shoreline, multiple outdoor lounging areas, and breathtaking Georgian Bay sunsets, this turn-key offering, on almost half an acre of land, represents a premier opportunity to own a distinguished waterfront escape on the Bruce Peninsula. (id:42776)
Chestnut Park Real Estate
101 Victoria Street
Dysart Et Al, Ontario
Experience the quintessential Haliburton lifestyle in this charming 3-bedroom home, perfectly situated on a quiet corner lot. This property offers a short, easy walk to the heart of the Village, placing all amenities just steps from your front door. The sprawling yard offers a blank canvas for gardens, kids play area, or work space. Inside, the home radiates warmth and character. The main level welcomes you with gleaming hardwood floors in the spacious living room and a separate dining room designed for cherished family gatherings. The heart of the home is the bright, country kitchen, thoughtfully updated with beautiful wood cabinetry. For effortless living, the primary suite is conveniently located on the main floor with a private ensuite, while two additional light-filled bedrooms upstairs offer plenty of space for family or guests. What truly sets this gem apart is the significant investment in modern infrastructure. Unique in its investment, you can enjoy the complete "mechanical peace of mind" provided by a brand-new propane furnace, and heat pump for both the added comfort of heating and cooling. Outside, the newly updated back deck serves as a private oasis; whether you are sipping your morning coffee in the gazebo or dining al fresco while overlooking the local wildlife, the tranquil vista of greenery is our constant companion. Combining the privacy of a quiet side-street with a 5-minute proximity to schools and the hospital, this home is a rare opportunity to secure a modernized, turn-key residence in Haliburton's most sought-after "walkable" location. (id:42776)
Century 21 Granite Realty Group Inc.
422 Alice Street
Saugeen Shores, Ontario
A rare find! Expansive 5-bedroom family size home on a large, mature lot in Southampton! Beautifully updated, it features a custom Mennonite-made modern kitchen overlooking the remarkably spacious open-concept living and dining areas with pot lighting, a natural gas fireplace and striking 10-foot bay window. A bright sunroom with vaulted ceiling overlooks the backyard and opens to a refinished raised deck, perfect for relaxing or entertaining. The primary bedroom has a stylish 5-piece semi-ensuite bath and ample closet space. Upstairs youll find three bedrooms, while the lower level offers two more generously sized bedrooms, a finished rec room with a second gas fireplace, and another full bathroom. This roomy layout delivers both comfort and functionality for family living. From the lower level, walk out to a private back patio and deck overlooking the swimming pool and deep lot with a backdrop of mature trees, along with the added privacy of no rear neighbour. Completing the property is an 800 sq. ft. detached garage/workshop that provides plenty of space for vehicles, storage, or hobbies. This property offers lots of storage, plenty of parking and the roof was just recently reshingled in 2021! A must see! (id:42776)
RE/MAX Land Exchange Ltd.
727302 22 C Side Road
Blue Mountains, Ontario
Welcome to your own private Heathcote retreat. Set on 2.97 acres with a tranquil pond and two decks, this raised bungalow offers the kind of everyday magic that's hard to find - morning coffee with birdsong, evenings by the fire, and four-season adventure right outside your door. Inside, vaulted tongue-and-groove ceilings, skylights, and a cozy wood-burning stove create a warm, inviting atmosphere. The main level features three spacious bedrooms and an updated bath, and main floor updated laundry with 2 piece bath, while the fully finished lower level - with separate access from the heated three-car garage - offers flexible living space with two additional bedrooms, a full bath, and room to gather, play, or unwind. Just minutes to Thornbury, Kimberley, Beaver Valley Ski Club, and local schools, this property blends privacy with convenience in one exceptional setting. The sellers have truly loved this special property and are motivated to share its next chapter with new owners ready to embrace the lifestyle it offers. (id:42776)
Century 21 Millennium Inc.
66 Milligan Street
Centre Wellington, Ontario
Imagine turning onto a calm street where the pace slows right down-no through traffic, just neighbours waving and the park entrance right there for quick walks or letting the dog run. That's your first hello at 66 Milligan Street in Fergus. Walk through the brand new front door and you're hit with light-tons of it-streaming in through fresh windows that make every room feel bigger and fresher. The main floor has a natural flow: the living area connects easily to the dining space and kitchen, so you're never out of the conversation whether you're cooking dinner or hanging out after work. No carpet anywhere-just clean, low-maintenance floors that keep things bright and simple. Upstairs, three solid bedrooms give everyone their own space, plus two full bathrooms to cut down on those morning rushes. The basement? High potential-already set up for adding that third bathroom whenever you want to turn it into an extra bedroom, gym, or hangout spot. Outside is where it really shines. Step through the new back door into a professionally landscaped backyard that's private, pretty, and fully fenced in new fencing. And the best part? It backs straight onto open farmers' fields-pure green views, no houses looking in, just peaceful space as far as you can see. Brand new washer and dryer already in place, new garage door, quiet street with walking trails and park access steps away. This place feels fresh, ready for you to move in and make it yours, without the big projects. It's the kind of home that surprises you-in the best way-when you see it in person. Ready to check it out before it's gone? (id:42776)
M1 Real Estate Brokerage Ltd
46 James Street
Huron East, Ontario
Welcome to 46 James Street, a 3-bedroom, 2-bathroom home on a 58 ft x 150 ft lot in the beautiful town of Seaforth. This property offers the perfect blend of comfort, functionality, and outdoor space for the whole family to enjoy. Step inside to discover a bright and inviting interior with generous living areas, a functional kitchen, and ample storage throughout. The three bedrooms provide plenty of space for a growing family, or a home office setup. With two full bathrooms, morning routines are a breeze. The true highlight of this property is the large backyard ideal for entertaining, gardening, or simply relaxing. Whether you're hosting summer BBQs or enjoying a quiet evening under the stars, this yard offers endless possibilities. Located in a quiet, family-friendly neighborhood just minutes from schools, parks, shops, and other amenities Seaforth has to offer. Don't miss your chance to own this wonderful home perfect for first-time buyers. (id:42776)
RE/MAX Reliable Realty Inc
20 Cape Hurd Road
Northern Bruce Peninsula, Ontario
We are pleased to invite you to 20 Cape Hurd Road. This spacious 5 bedroom home is perfect for growing families or someone interested in creating a large in-law suite or lower level recreational space. Ideally located for privacy but close to all amenities, the Medical Clinic, Grocery store, Restaurants, Churches and the Village Harbour are just minutes away. Turning off Hwy 6 you shortly enter this beautiful property from Cape Hurd Road via a long , tree lined driveway to ample parking for family and friends. Tucked up on a small hill with wooden stairs and deck access to the house, see yourself enjoying the comfort of your covered porch and serene front yard views. With cleared space , treed areas and access to walking paths there is plenty of opportunity to enjoy the great outdoors on this 1.31 Acre property. Entering this home into the front foyer find a wooden double door closet, refinished wood floors and a bright living room with cathedral ceilings and large window with front yard views. Envision yourself relaxing in front of the fireplace with a book from your built in wooden bookcase. From the living room continue past the main floor laundry room to the cozy kitchen boasting a central island and built in dishwasher as well as an eat in kitchen/dining area. A separate dining space and Sunroom off the kitchen are just some of the additional main floor features. There is plenty of room for family and friends with 3 bedrooms and 2 bathrooms on the main level and 2 bedrooms on the lower level. The main floor Master bedroom extends into a cozy sitting area with a wood burning stove and wall of windows as well as a 4 pc ensuite bath. To see the basement bedrooms and expanding potential , take the wooden stairs to the lower level complete with bedroom space, utility room , storage room and an indoor workshop. Conveniently the Workshop can be accessed by a separate basement entrance out back. A unique property in a special community and a must see to appreciate. (id:42776)
Shanahan Realty Inc.
RE/MAX Grey Bruce Realty Inc.
A15 - 130 Arlberg Crescent
Blue Mountains, Ontario
Newly built SHORT TERM ACCOMMODATION (STA) FULL TURN KEY, 7 Bdrms, 7Bths, Hot tub, games room, views of Georgian Bay & Blue Mtn. Licensed for 14 guests, 7 parking spaces, This is only ONE of 7 brand new STA's in Blue Mountain. (id:42776)
Sutton Group Incentive Realty Inc.
18 Broughton Street
Erin, Ontario
Stunning New Thomasfield Courtenay Model on Premium -Acre Look-Out Lot Backing Onto Pond & Walking Trail. This Beautiful 2-Storey Home Offers a 3-Car Garage & Paved Driveway in the Sought-After Ospringe Highlands Community. Bright Features Hardwood Flooring, Upscale Tiling & Designer Finishes Throughout. Custom Kitchen with Quartz Countertops, 10-Ft Centre Island & Premium Appliance Package Including Built-In Fisher & Paykel Fridge, Built-In Oven, Built-In Drawer Microwave & Fisher & Paykel Range Hood, Paired with Thor Gas Cooktop - A True Chef's Kitchen. Convenient Servery with Generous Pantry Storage Connects Kitchen to Dining Room - Ideal for Entertaining. Walk Out from Family Room to Covered Deck with Scenic Pond, & Trail Views. Premium Look-Out Lot Offers Large Basement Windows & Walk-Out to Expansive Backyard. Upper Level Boasts Luxurious Primary Suite with Large Walk-In Closet & 5-Piece Ensuite. Two Additional Bedrooms Each Feature Walk-In Closets & Private Ensuites. Located at the Corner of Hwy 124 & 125 in Erin - 20 Minutes to Guelph (Hospital), 15 Minutes to Erin & 10 Minutes to Acton GO. Enjoy Estate Living in a Quiet Country Community with Easy Access to Urban Amenities. (id:42776)
Keller Williams Home Group Realty

