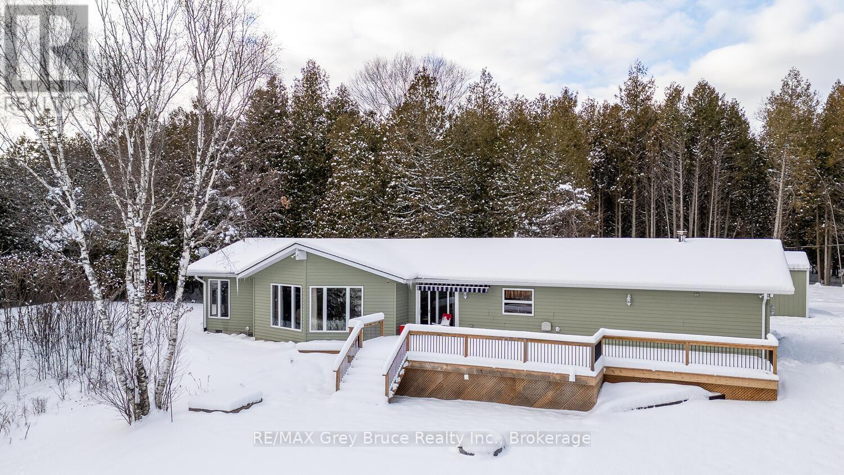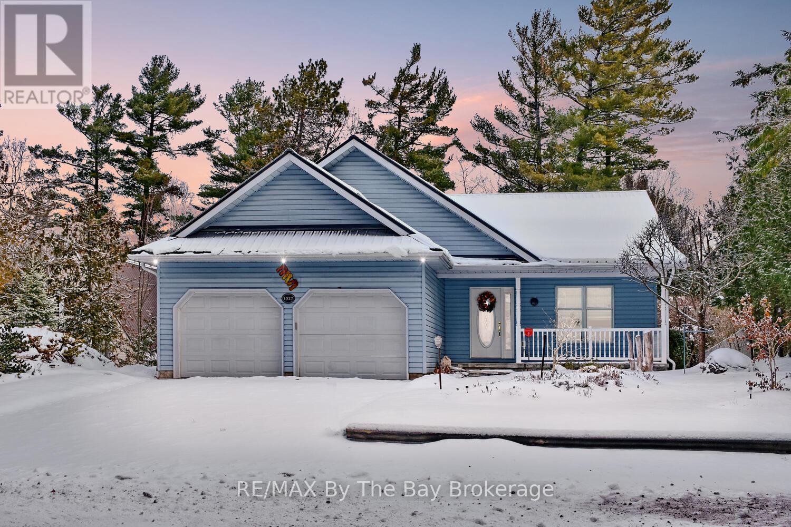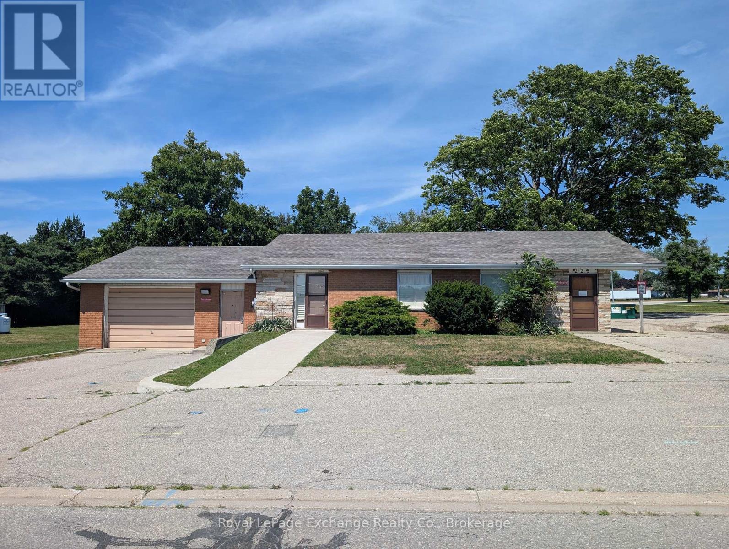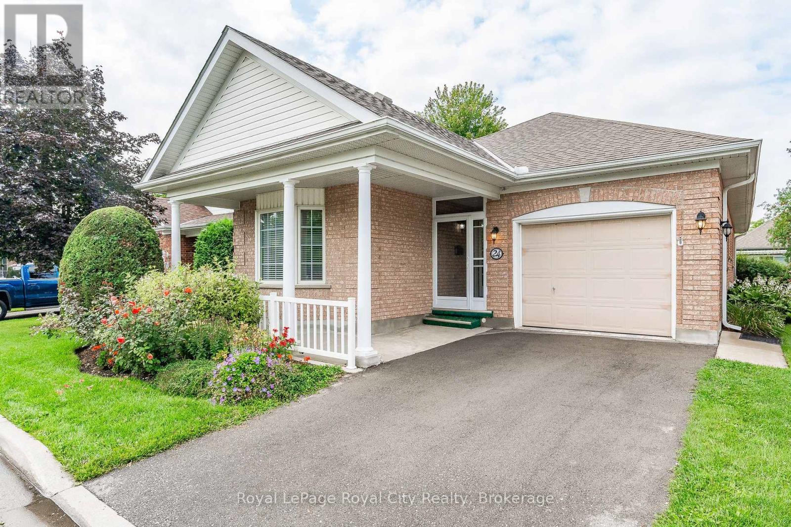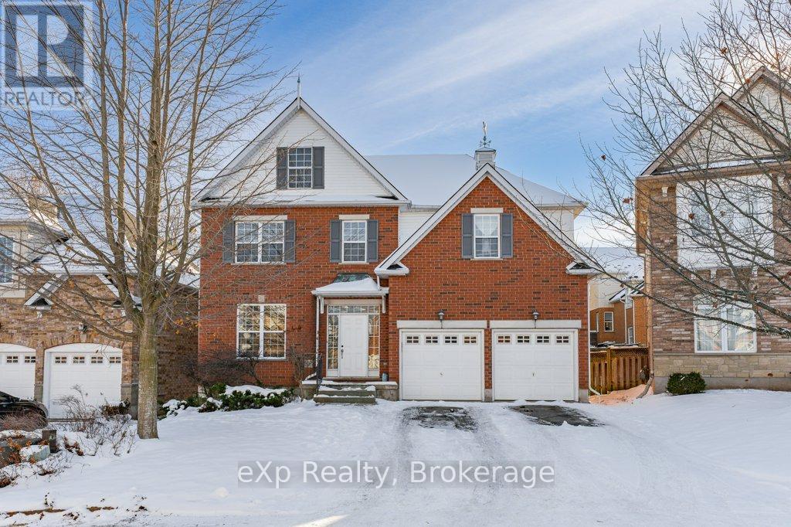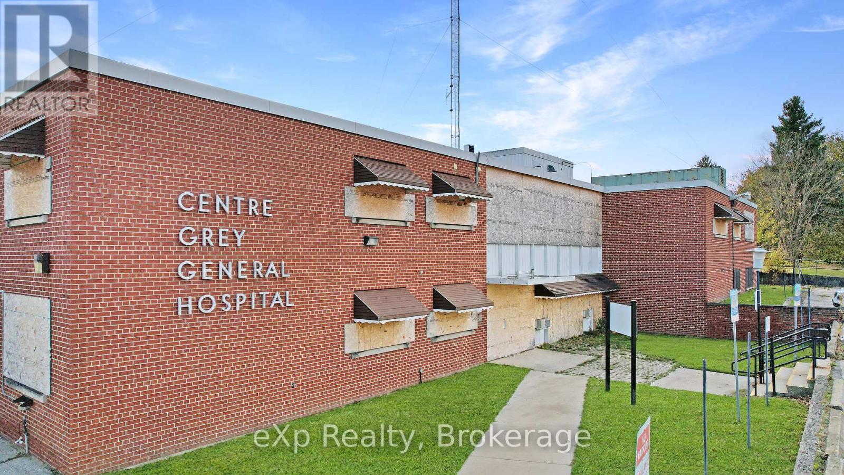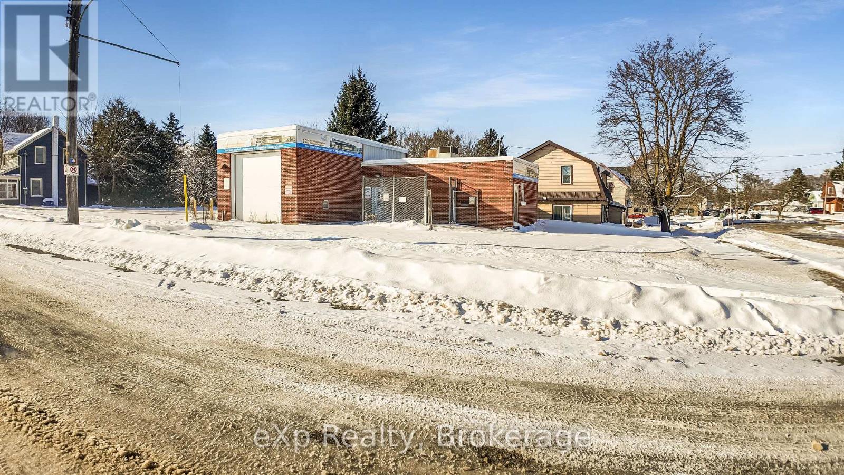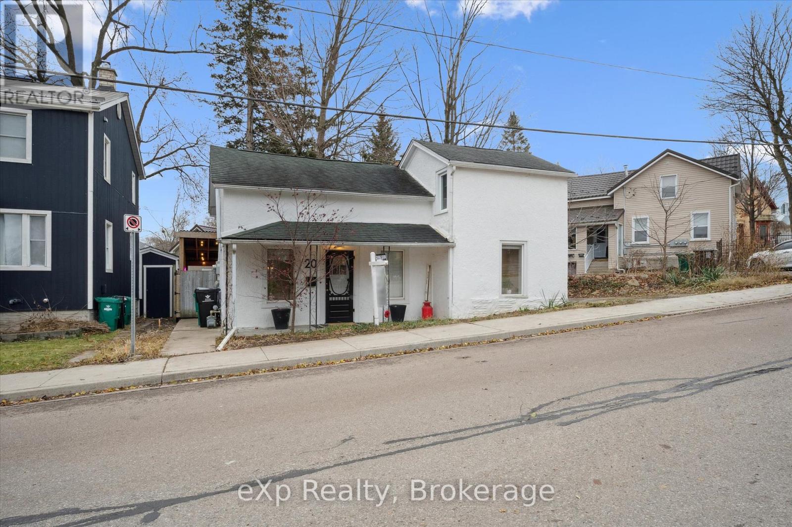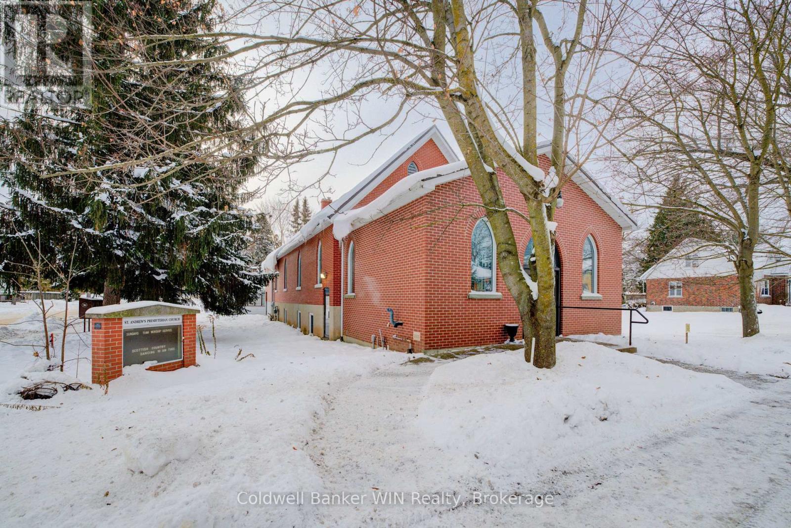53 Truesdale Crescent
Guelph, Ontario
Five bedrooms and over 2500 square feet above grade; plus, a legal one-bedroom basement apartment! This stately residence was built by Terra View Homes and makes a fantastic rental property or is perfect for a large family. The main level features 9 ft ceilings, an upgraded kitchen with dinette, living room with gas fireplace, two bedrooms, a 2-piece bath and laundry. Upstairs has another living room, three very large bedrooms and two full bathrooms. The primary bedroom has its own wing with a walk-in closet and ensuite bathroom with a Jacuzzi tub and shower. There is also a family room downstairs for added space that's part of the main house. The basement has a separate entrance to a legal one-bedroom apartment with its own living room, kitchen, laundry and bedroom with an ensuite bathroom. Certainly, a versatile home with its size and bedroom count! The location is perfect for families, students and commuters - close to all major amenities and a straight bus to the UofG. Notable features and updates: double car garage, central vac, AC 2022, cedar deck boards 2020, owned water softener. (id:42776)
Exp Realty
109 Widgeon Cove Road
Northern Bruce Peninsula, Ontario
Welcome to your waterfront retreat in sought-after Pike Bay, set along the quiet shores of Widgeon Cove Road and surrounded by all the natural beauty and amenities the Bruce Peninsula is known for. This well-maintained home or cottage sits on over 2 acres, offering privacy, space, and direct access to the calm waters of the bay-perfect for kayaking, swimming, fishing, and soaking in world-class sunsets. Over the last five years, the property has seen more than $100,000 in updates, ensuring comfort, function, and peace of mind for the next owner. Major improvements include a new front deck, both full bathrooms fully renovated, updated water system, central air installed, a detached shed/workshop, plus extensive landscaping and yard clean-up-all contributing to a clean, polished, and easy-to-maintain setting. Inside, you'll find a functional and tidy layout, ideal as a year-round home or seasonal getaway. An attached double car garage provides additional storage for vehicles, tools, and recreational gear-essential for life on the Peninsula.Located close to everything the Bruce Peninsula has to offer, including Lake Huron and Georgian Bay shorelines, the Bruce Trail, Lion's Head, Tobermory, Singing Sands, Cyprus Lake, The Grotto, Sauble Beach, local shops, restaurants, marinas, boat launches, and endless outdoor recreation, this is the perfect base for exploring one of Ontario's most beloved regions. Whether you're seeking a peaceful waterfront escape or a well-cared-for home with major upgrades already completed, this Pike Bay property offers an exceptional opportunity to enjoy the very best of the Bruce Peninsula lifestyle. (id:42776)
RE/MAX Grey Bruce Realty Inc.
10 Carrick Trail
Gravenhurst, Ontario
Welcome to this premier 940 square foot Loft at the prestigious Muskoka Bay Resort, offering a perfect blend of luxury, comfort and four season resort living. This beautifully designed two storey loft boasts floor to ceiling windows that gift you with natural light and the sleek glass rail system and wood ceilings blend style and nature seamlessly. The open concept living, kitchen and dining room areas are anchored by a stunning full height stone fireplace and unparalleled views of the golf course. The main level also offers a convenient powder room, laundry room and access to the lower patio- the ideal spot to entertain friends or unwind with cocktails after a day on the course. Upstairs the loft offers a serene Primary Bedroom with a private balcony showcasing sweeping golf course views, exceptional privacy and stunning sunsets. A three piece washroom serves both the Primary and second Bedroom making the layout perfect for families or hosting guests. This premier unit comes with a Golf or Social membership entrance fee included- further enhancing your resort experience. Owners enjoy full access to award winning amenities including the stunning Cliffside Clubhouse, pools, fire pit lounge, two great restaurants and a fully equipped fitness studio. The Doug Carrick designed Golf Course has consistently been ranked as one of the top courses in Canada and won't disappoint. Located a short distance from downtown Gravenhurst, the weekly farmer's market, great restaurants and shops. With year round activities, breathtaking scenery and world class service this property offers an unparalleled Muskoka lifestyle. Take advantage of the fully managed club rental program to generate revenue when not using your unit or come work, live and play amongst nature in one of Muskoka's most desirable resort communities. Adventure awaits you. (id:42776)
Chestnut Park Real Estate
1327 River Road E
Wasaga Beach, Ontario
Welcome to this charming 3 bedroom home OR 2 bedrooms plus a den just steps away from the beautiful shores of Georgian Bay/Allenwood beach and close to all the amenities of Wasaga Beach. Enjoy this creative custom built floor plan with living space all on 1 floor. If you are looking for a full-time year round home with beach days and quiet evenings in a charming backyard oasis then this Wasaga Beach gem is exactly what you have been looking for. Enjoy your creative custom floor plan with living space all on one floor featuring its open concept kitchen, living room with cathedral ceilings and gas fireplace, separate dining room. Large primary bedroom with ensuite and walk in closet, spacious second bedroom , 3 piece bath with main floor laundry and additional bedroom /den. There is a year round sunroom and also a screened in covered porch with attached deck, large patio and fully fenced in backyard oasis. Along with so many other features this home offers a fully accessible extra high crawl space (5'8") that is fully heated and air conditioned for lots of storage. Large 2 car garage with inside entry, large driveway for extra parking and just a few steps to the closest path to the beach. Forced air gas furnace (2022), water heater (2024) and updated steel roof. Whether it is viewing sunsets from the charming front porch or spending time around the fire in the private back yard this lovely low maintenance custom lifestyle property can be enjoyed in every season and provide all the year round living amenities just minutes away. (id:42776)
RE/MAX By The Bay Brokerage
223 Bruce Avenue
Kincardine, Ontario
Ideally located in the southern commercial area of Kincardine and enjoying almost an acre of land allowing for expansion. The building and land has been leased by Rogers Communications for many years, the office was converted from a house. The building includes an attached garage, 3 - 2pc bathrooms and is presently set up as a communications centre with various offices and a studio. There is a finished basement under part of the building for storage etc. This past fall there were exterior upgrades done which includes new soffit and facia, eavestroughs, horizontal siding and shakes and exterior paint. Windows have been ordered. C6 zoning allows for any uses, the Buyer to use their due diligence in investigating further any/all possible uses within the designated zoning or any possible zoning change. (id:42776)
Royal LePage Exchange Realty Co.
24 Beechlawn Boulevard
Guelph, Ontario
Nestled in The Village by the Arboretum, 24 Beechlawn Boulevard is a perfectly located home with close proximity to all village amenities. The front yard features vibrant flora that complements the classic brick façade of the house. Inside, the main floor is completely carpet-free with an open and spacious layout and large windows that stream an abundance of natural light, creating an airy ambiance. The kitchen stands as a focal point with granite countertops and ample cabinetry flowing into an inviting living area with oversized windows. The primary suite has an ensuite bathroom and a walk-in closet, and the additional bedrooms offer privacy and comfort. The location within The Village by the Arboretum community is remarkable, featuring an array of amenities such as walking trails, community centers, and social events. The meticulously maintained streets and common areas define the pride and camaraderie of this neighborhood. (id:42776)
Royal LePage Royal City Realty
306 - 497 Birmingham St West Street W
Wellington North, Ontario
This 3rd floor condo has open concept kitchen and living rooms with door to balcony overlooking well kept lots, lots of cabinets, 2 bedrooms, master has walk-in closet with access to 4 pc bath, utility room , all appliances included, controlled entry, elevator, parking , great location to parks and community center , well kept building , just move in, all ready for you (id:42776)
Royal LePage Rcr Realty
53 Truesdale Crescent
Guelph, Ontario
Five bedrooms and over 2500 square feet above grade; plus, a legal one-bedroom basement apartment! This stately residence was built by Terra View Homes and makes a fantastic rental property or is perfect for a large family. The main level features 9 ft ceilings, an upgraded kitchen with dinette, living room with gas fireplace, two bedrooms, a 2-piece bath and laundry. Upstairs has another living room, three very large bedrooms and two full bathrooms. The primary bedroom has its own wing with a walk-in closet and ensuite bathroom with a Jacuzzi tub and shower. There is also a family room downstairs for added space that's part of the main house. The basement has a separate entrance to a legal one-bedroom apartment with its own living room, kitchen, laundry and bedroom with an ensuite bathroom. Certainly, a versatile home with its size and bedroom count! The location is perfect for families, students and commuters - close to all major amenities and a straight bus to the UofG. Notable features and updates: double car garage, central vac, AC 2022, cedar deck boards 2020, owned water softener. (id:42776)
Exp Realty
55 Isla Street
Grey Highlands, Ontario
Introducing a rare opportunity to own 1.66 acres in the heart of downtown Markdale, situated at the old Markdale Hospital site. This expansive property offers exceptional potential, boasting a prime location with excellent visibility, strong community presence, and effortless access to all local amenities. (id:42776)
Exp Realty
62 Isla Street
Grey Highlands, Ontario
Nestled near the heart of downtown Markdale, this distinctive property, formerly the ambulance garage for the old Markdale Hospital, presents a one-of-a-kind chance for an imaginative buyer. Currently zoned Residential, it offers strong potential for various uses with rezoning, ideal for investors, developers, or those seeking a customized space. (id:42776)
Exp Realty
20 Bergey Street
Cambridge, Ontario
Looking for the perfect starter home in downtown Hespeler? This beautiful century home w/loft is priced competitively to many condos, but comes with the perks of a single-family home including a private backyard and dry basement storage. The kitchen is re-modeled with newer cabinetry, counters, sink, and flooring. The living room has vintage pine flooring with a modern black accent wall and built-in fireplace w/mantle. Upstairs you'll find more pine flooring in the cozy bedroom and den (which can easily be transformed into another bedroom). The bathroom has been updated with a walk-in tiled shower and heated flooring! Downstairs provides an adequate laundry area (washer/dryer) and ample storage. Step into the private fully-fenced backyard with poured concrete sitting area, covered roof, and turf grass for minimal maintenance. Just a stroll away from downtown picturesque Hespeler with easy access to the 401, central to Cambridge, Guelph and Kitchener. All electrical updated, gas furnace and newer A/C, Ecobee, water softener (2024), water heater (rented - 2024), kitchen flooring (2025). (id:42776)
Exp Realty
196 Birmingham Street E
Wellington North, Ontario
Looking for something of quality which is unique. Picture yourself living in one portion and renting out the basement for commercial or residential use. The flexible MU1 zoning offers many possibilities. The building has 5 entrances/exits, is equipped with a chair lift, a full kitchen and many, many more features. The basement has a modern in floor heating system fueled by a one year old boiler. Conversion to a multi-residential building is also quite feasible. There are also 2 house adjacent to this property listed for sale if you want to create increased rental opportunities. This former church is being offered for sale for the first time. (id:42776)
Coldwell Banker Win Realty


