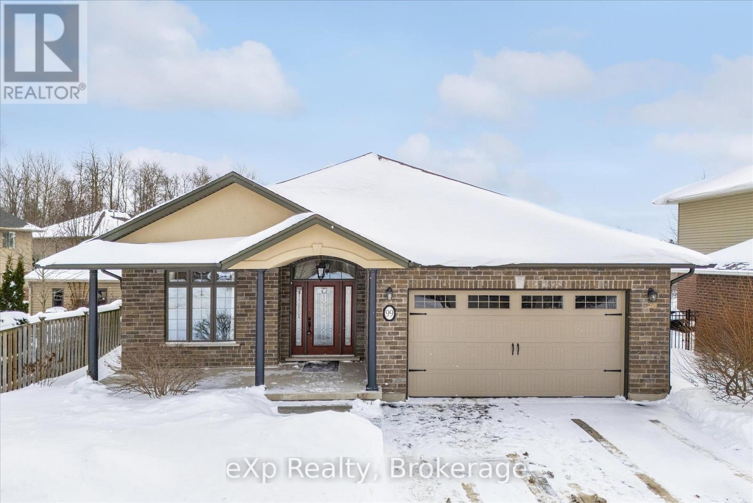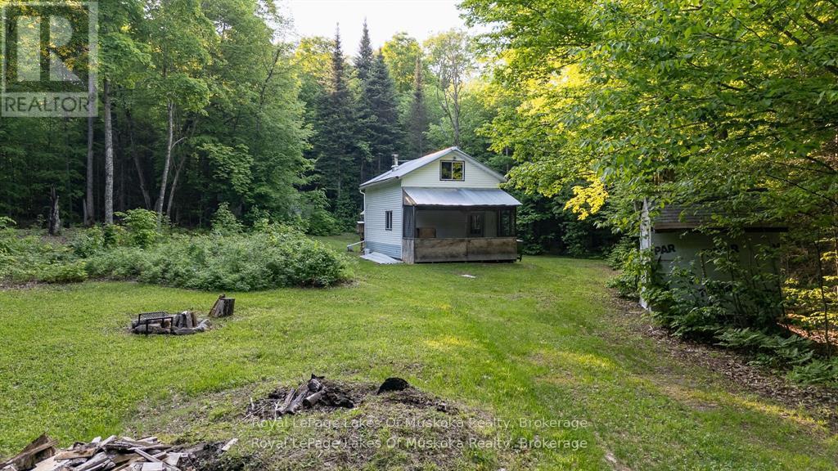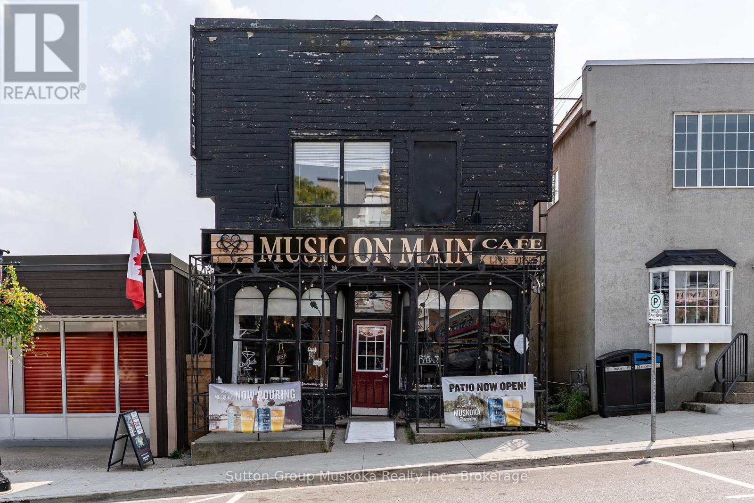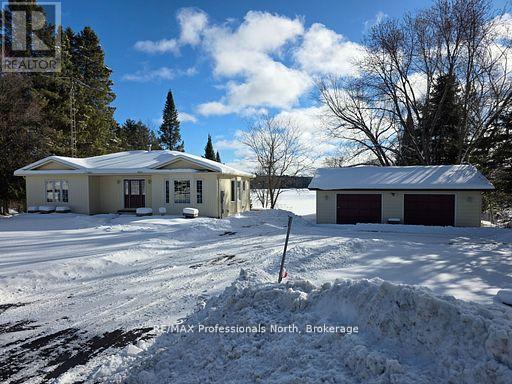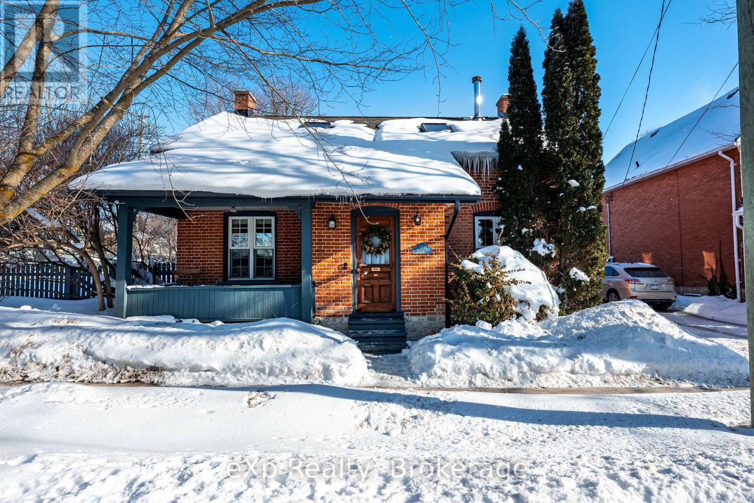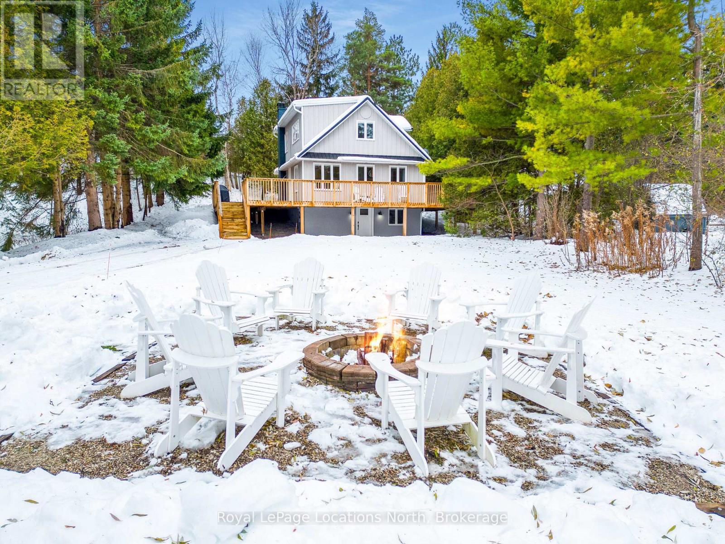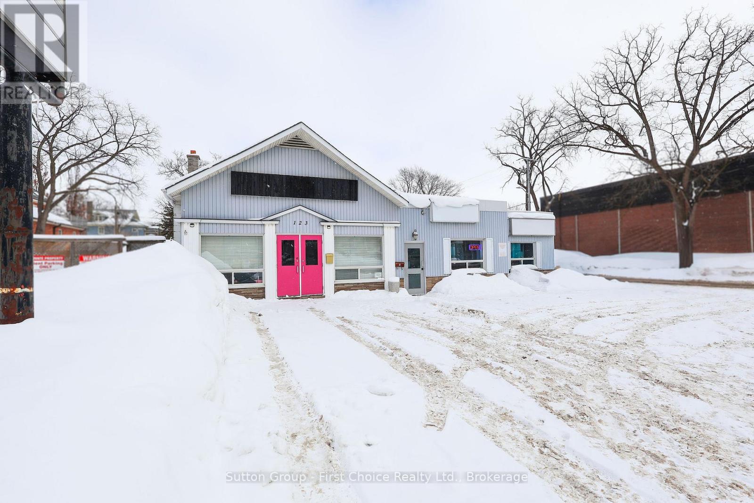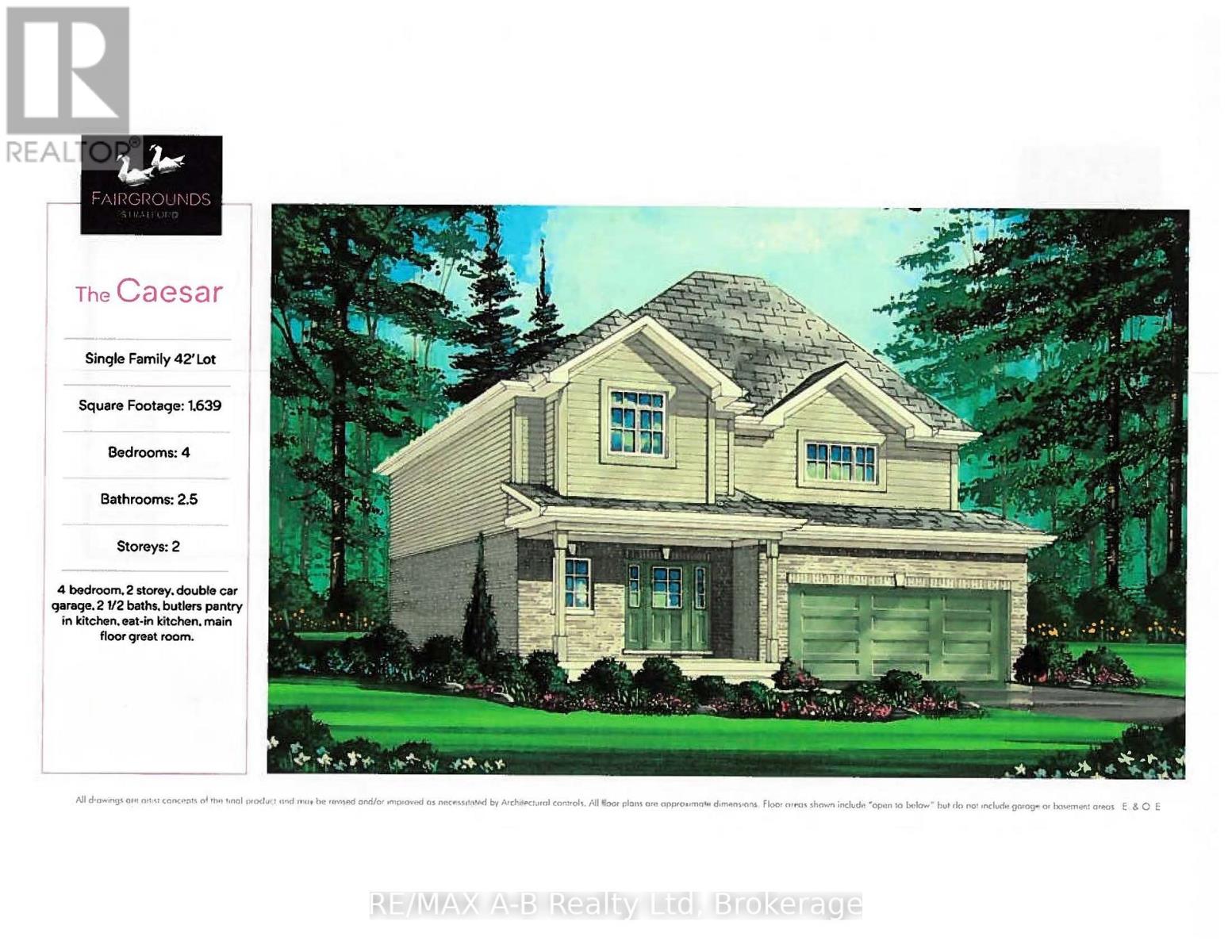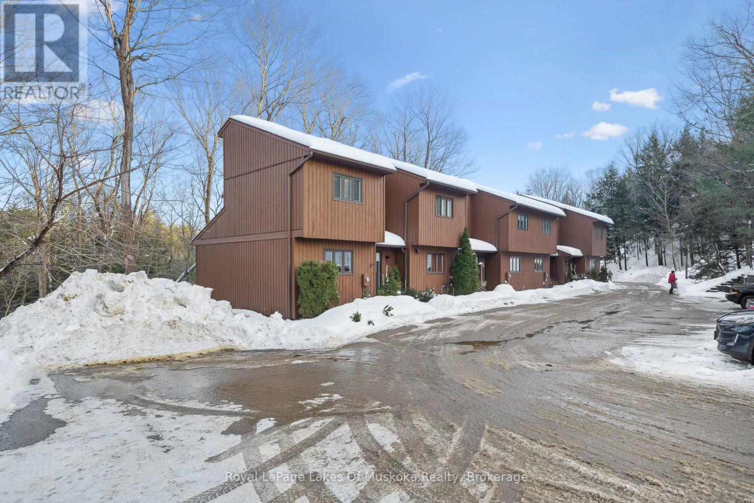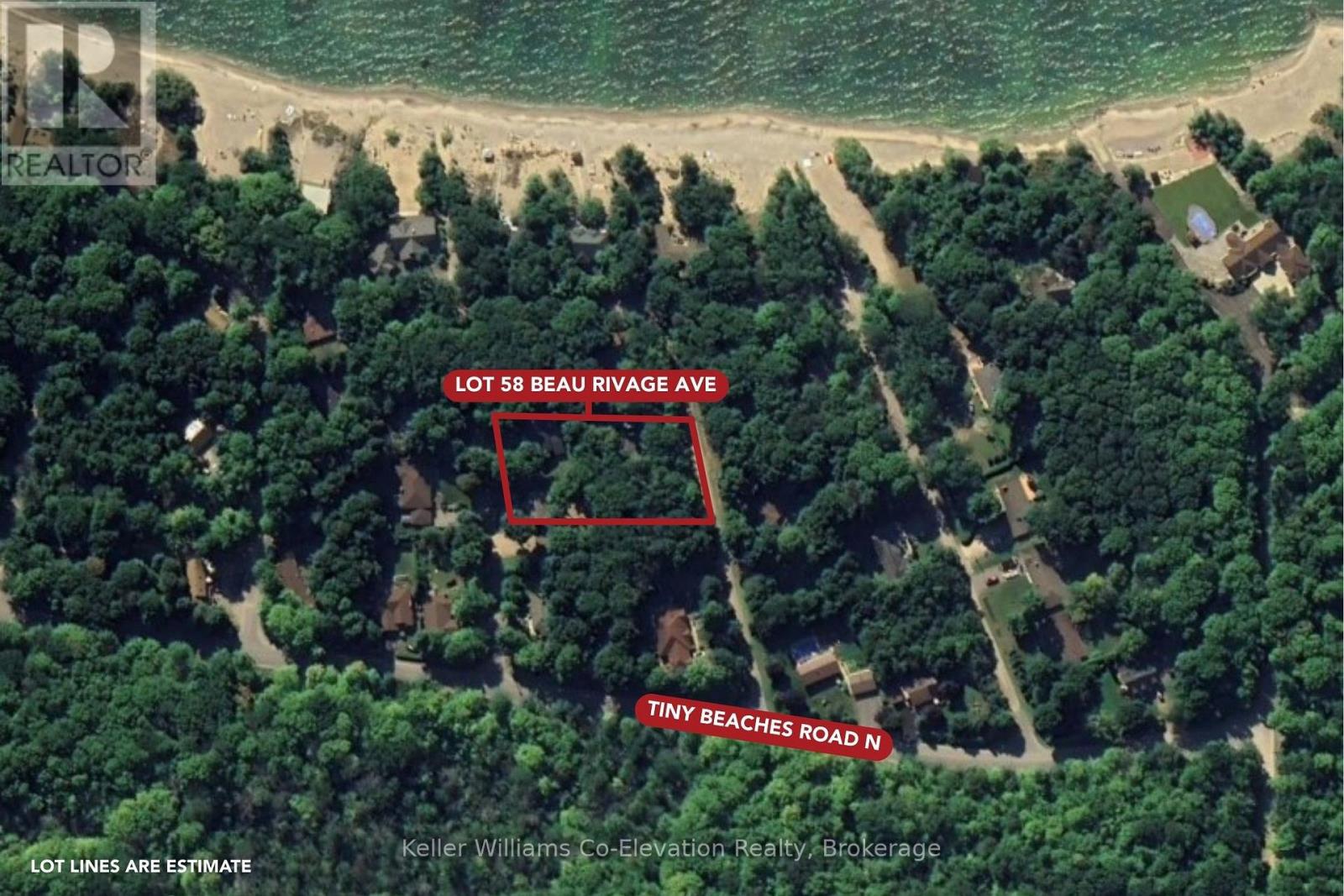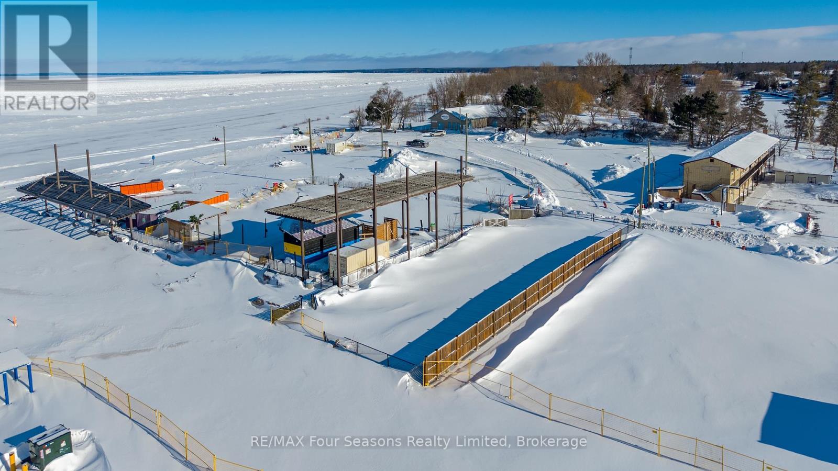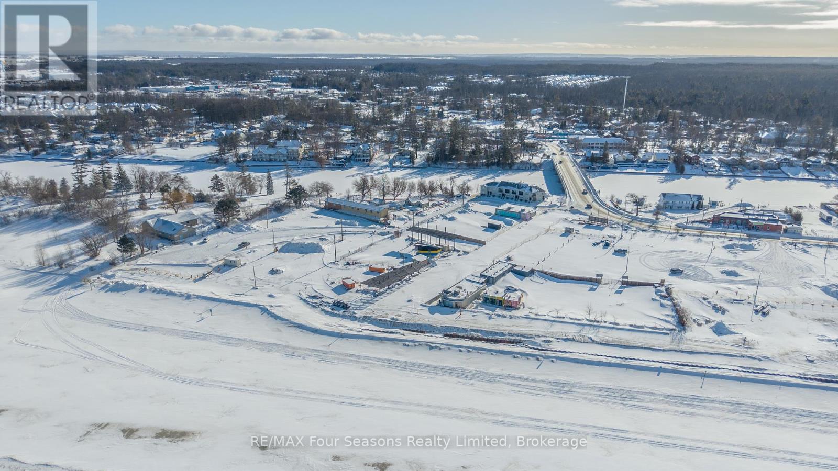99 Walser Street
Centre Wellington, Ontario
Keating-built bungalow on a desirable, quiet street in Elora's north end. Main level features two bedrooms, including a generous primary with walk-in closet, one full bathroom and one 3-piece bathroom. Upgraded kitchen with large island opens to a spacious family room, perfect for everyday living and entertaining. Main floor laundry and attached two-car garage add convenience. Lower level includes a finished bedroom and 3-piece bathroom, with the remainder of the basement unfinished for storage or future development. Sliding doors from the primary bedroom lead to a large rear deck overlooking landscaped gardens. Walking distance to downtown Elora shops, restaurants and trails. (id:42776)
Exp Realty
280 Proudfoot Road
Joly, Ontario
Welcome to your private, off the grid, retreat. This wonderful cabin sits on just over 25 acres of land with outbuildings for storage and a 12X10 sugar shack equipped and ready to cook off the maple syrup of 50 trees each season. Trees are already tapped with lines attached. The rear of the property features a pond and the lot abuts 200 acres of Crown land for even more hiking and ATV enjoyment. Located in this beautiful area you're a short distance away from many small lakes for canoeing, kayaking, or fishing and larger lakes for sport boating and water sports. Bedrooms are a good size with one having a king sized bed and the Muskoka room or sunroom will be an enjoyable, private place for you to enjoy your morning coffee to start the day or a cocktail at the end of an enjoyable day of recreational activities. Get away from it all and enjoy the peace and quiet that comes with owning your own piece of paradise in the rugged Almaguin Highlands. This property would make an amazing hunt camp or just a private getaway that you can't wait to get to on the weekend. Moose and deer are seen in this area often. (id:42776)
Royal LePage Lakes Of Muskoka Realty
7 Main Street W
Huntsville, Ontario
What a wonderful opportunity to own a piece of Historical Downtown Huntsville. This Main Street location in Muskoka, offers a great space both inside and outside to accommodate your ideas of what you want to bring to the town. Currently used as a live music venue / bar , the casual sitting atmosphere leads to an awesome patio. So many ways to utilize this open outside area. Current liquor license does cover outside tables at the entry , the main level and the patio. Also features a kitchen to provide some food for your patrons . The upstairs is a great space for the nights you work late with its own bedroom and bathroom . This building is zoned CBD. Please see documents for allowable uses. The Seller is willing to leave almost ALL contents for the next Buyer to start right back up! (id:42776)
Sutton Group Muskoka Realty Inc.
4696 County Road 21
Dysart Et Al, Ontario
This is your chance to discover the Haliburton Highlands and live on a fabulous 5-lake chain. Moments from Haliburton Village, this year-round home has been meticulously maintained. Two beds and two baths on the main level plus a recently finished basement that contains another bedroom, dining/kitchenette area, rec room, third washroom and great storage/utility. All with a walkout to the lake. The extensive lawn leading to the lake gives the feeling of being on an estate. Sit on the deck and enjoy the view or head to the water and hang out on the dock or boat into Haliburton. Perennial gardens and stone walkways, a paved driveway and a spacious 2-car detached garage complete the package. Take the time to picture yourself in this beautiful home and imagine your new life on the lake. (id:42776)
RE/MAX Professionals North
193 Melville Street
Centre Wellington, Ontario
Own a Storybook Life in the Heart of Elora - With Income Potential Built In. This isn't just a home - it's a feeling, a rhythm, a lifestyle. And uniquely, it's one that offers the opportunity to be paid back for living it. With a fully converted garage that functions as a private suite, creative hideaway, or income opportunity, this century-old treasure blends storybook charm with smart potential in a way that's increasingly rare - especially in the heart of Elora. Inside, the magic is immediate. Hardwood floors glow in the sunlight, cozy nooks invite quiet mornings, and a wood-burning stove fills the space with gentle warmth. Three bedrooms, two baths, and thoughtful updates make living effortless, yet it's the soul of the home that truly steals your heart - whimsical, inviting, and utterly charming. Every room hums with personality, encouraging you to slow down, linger, and feel at home. Step outside and the story continues. Wander Elora's historic streets, linger in its cafés and boutiques, follow the river's edge, or lose yourself on nearby trails - all just moments from your door. It's the kind of walkable village life people dream about, where beauty, nature, and community shape everyday moments. Out back, the fully converted garage quietly expands what's possible. A private suite for guests, a creative retreat, or a meaningful source of income - proof that a home can feel like a warm hug and work for you at the same time. This is more than a house. It's a piece of Elora's magic - a lifestyle, a story, and a smart opportunity waiting to be lived. (id:42776)
Exp Realty
128 Teskey Drive
Blue Mountains, Ontario
Minutes from the area's private ski clubs and steps to the beach, this 4 season, 4 +1 bedroom chalet offers the perfect location for year-round outdoor adventures. Nestled on a private lot with a long driveway, the home is surrounded by mature trees and lush greenery, creating a serene escape.Inside, wood floors flow throughout, and the cozy living space boasts built-ins, a stone-surround wood stove, and a walkout to the back deck. The eat-in kitchen includes plenty of cupboard space, a peninsula and a coffee bar, perfect for après-ski gatherings. A good size guest bedroom and 3pc bathroom complete the main level.On the upper level you'll find two guest bedrooms and a large primary bedroom, all sharing a 4-pc bath.Enter through the lower level, where a spacious mudroom and ski room provide ample storage for gear. The large rec room serves as an additional bedroom; a great space for hosting guests!Additional highlights include a large wraparound deck, hot tub and wood burning sauna, ideal for outdoor relaxation and entertaining.This property features a separate, rare 650sqft garage, offering potential to transform this unused space into a laneway home. Secondary suites can be a source of additional income, provide more space for guests and support multigenerational living.3 minutes to Georgian Peaks Ski Club and close proximity to downtown Thornbury, known for its award-winning dining, boutiques, and coffee shops. Just 15 minutes from Collingwood and steps from beach access, this home offers comfort, adventure, and convenience! (id:42776)
Royal LePage Locations North
123 Waterloo Street S
Stratford, Ontario
Turnkey Income property with Two Commercial Tenants and Two Residential Tenants available for purchase. This property has served well under current ownership and was once owner occupied as an innovative dry cleaning establishment for some time and from then until currently has been fully occupied by good month-to-month tenants. On site parking at both front and rear is a bonus for this property on a corner lot on the edge of Downtown Stratford. Please do not go direct to tenants all inquiries through your trusted REALTOR. (id:42776)
Sutton Group - First Choice Realty Ltd.
121 Fergusson Way
Stratford, Ontario
Welcome to the Caesar, a new 2-story home to be built by Bromberg Homes in the Stratford Fairgrounds Subdivision. Featuring 4 spacious bedrooms, including a primary suite with a private 3-piece en-suite, this home offers comfort and style for the whole family. The heart of the home is the large, open-concept eat-in kitchen, beautifully appointed with quartz countertops, custom Barzotti cabinetry complete with soft close drawers and doors, elegant crown molding and a pantry for extra storage. The main floor Great Room features vinyl plank flooring and a gas fireplace. Additional highlights include a double garage and the opportunity to personalize your home with a wide selection of finishes. Thoughtfully designed, this home blends quality, functionality and timeless appeal. It's your vision, it's your home! (id:42776)
RE/MAX A-B Realty Ltd
87 Southbank Drive
Bracebridge, Ontario
Beautiful 2 Bedroom 3 Storey Condo Townhouse on a Quiet Cul-De-Sac yet minutes to all Amenities. Professionally Renovated over the last 2 years a Turn Key Offering. Some of the Upgrades include all New Windows on Upper Levels, Ductless Heating and Cooling, all Window Treatments and all New Light Fixtures and Door Hardware throughout. Walking off the Charming Front Porch into a Spacious Foyer. On the Main Level the Kitchen has been Renovated with New Corian Countertops, New Sink and Fixtures and all New Appliances. Also on the Main Level is a Charming Living Room with Hardwood Flooring and a Walk out to a Private Deck. The Deck Overlooks a Treed Ravine. The Powder Room was Completely Gutted with a New Toilet, Vanity, Mirror, and Medicine Cabinet. The Stairs Leading to the Upper Level have been Professionally Painted. Upstairs you will find a Lovely Guest Room and a Spacious Primary. The Main Bath upstairs was also Gutted and Features a New Tub, Tile, Toilet, Vanity, Mirror, Medicine Cabinet and a New Barn Door. The Lower Level has a Walkout and Features a Comforting Gas Stove. The Laundry Room was Remodelled and Features a New Washer and Dryer. An Additional Electrical Sub Panel was Installed. The Unit is being Sold Partially Furnished. This Unit offers Exceptional Value in the Delightful Community of Bracebridge, Muskoka. (id:42776)
Royal LePage Lakes Of Muskoka Realty
Lot 58 Beau Rivage Avenue
Tiny, Ontario
This Is The Year To Bring Your Dream Beach Get-Away To Life! This 100 X 126ft Lot Has Already Been Cleared, Hydro, Natural Gas, And Fibre Optic Services Are Available At The Lot Line And A Recent Survey Has Been Completed (2025) Giving You Confidence To Plan Your Build. The Lot Is Tucked Away On A Quiet Cul-De-Sac In One Of Tiny's Most Desirable Communities Just A Short Walk From The Shores Of Georgian Bay. Enjoy Part Ownership With Deeded Access To A Sandy, Family-Friendly Beach And The Relaxed Lifestyle That Comes With Bay Living Just Steps Outside Your Doors. Surrounded By Year-Round Recreation, Including Trails, Golf, Skiing, Snowmobiling, Hiking, And More, This Location Blends Outdoor Adventure With Everyday Convenience. Only A 90 Minute Drive From The GTA 15 Minutes From Some Of Midland and Penetanguishene's Many Restaurants, Shopping Centers and Amenities Mean You'll Have Access To Everything You Need While Still Being In Paradise. (id:42776)
Keller Williams Co-Elevation Realty
9 Main Street
Wasaga Beach, Ontario
A rare chance to secure beachfront commercial land in one of Ontario's most talked-about shoreline destinations-Wasaga Beach. This vacant parcel is all about potential, with zoning that supports a range of commercial possibilities (buyers to confirm intended use with the municipality). Whether your vision leans toward boutique retail, hospitality-adjacent services, or a mixed-use concept, the setting does a lot of the marketing for you: sand, surf, and steady foot traffic-plus sunsets that never ask for a budget line. Lot size and location are the headline here. You are steps from the beach and moments from the energy of Beach Area One, where major reinvestment is reshaping the waterfront into a true four-season hub. A premium-brand Marriott hotel is planned nearby, featuring approximately one hundred twenty rooms, a high-quality restaurant, convention and event space, fitness and spa amenities, pool, retail shops, and wedding and banquet facilities. Translation: more visitors, longer stays, and more reasons for people to wander your way-even when it is not flip-flop weather. The broader redevelopment plan also points to mixed-use buildings, public gathering spaces, events, and a village-style streetscape spanning key blocks-designed to bring year-round life to the shoreline. If you have been waiting for a location that can grow with the community. Schedule a tour! (id:42776)
RE/MAX Four Seasons Realty Limited
10 Main Street
Wasaga Beach, Ontario
New listing: a rare corner-lot opportunity in the heart of Beach Area 1, where the next chapter of Wasaga Beach is being written (and you can help hold the pen). Spanning approximately 31,086 square feet, this vacant, commercially zoned parcel offers exceptional scale for a mixed-use vision: vibrant retail, dining, or service space at street level with residential suites or a boutique hotel concept above. With frontage on two main streets and waterfront views, the site is built for visibility, foot traffic, and the kind of curb appeal that does not need an introduction. The location is a headline on its own. Steps from the beach and directly next door to a planned premium-brand Marriott hotel-complete with rooms, restaurant, event space, wellness amenities, and shops-this property sits at the center of a major push to transform the area into a year-round destination. The broader Beach Area 1 redevelopment is bringing new public spaces, event areas, and village-style mixed-use streetscapes designed to keep visitors here longer than a single sunny afternoon. Whether your plans call for storefront energy, hospitality potential, or a long-term hold in a growing waterfront hub, this is land that can work as hard as you do. Book a private tour! (id:42776)
RE/MAX Four Seasons Realty Limited

