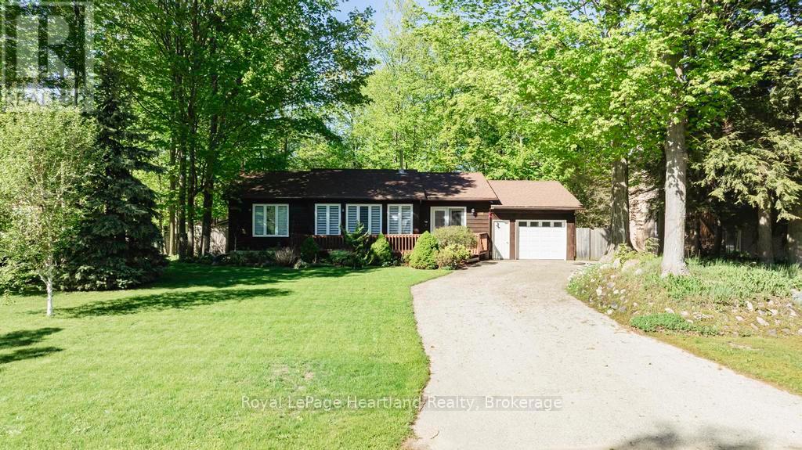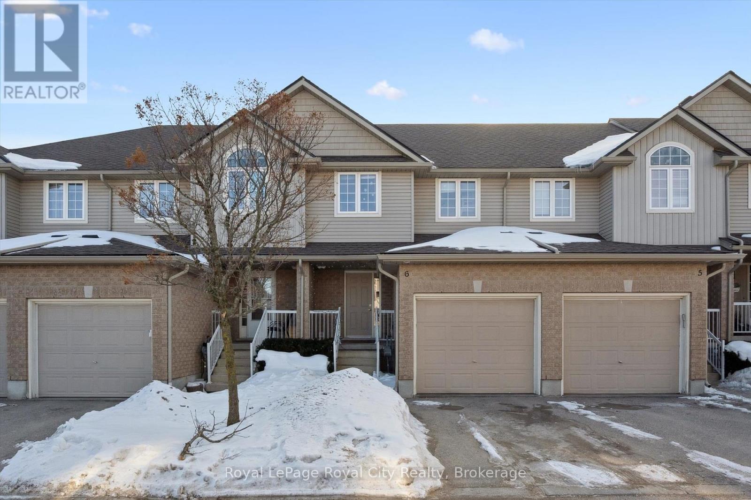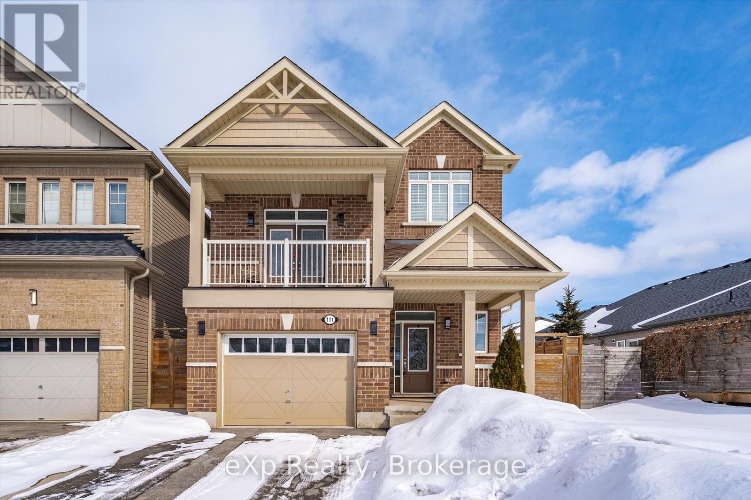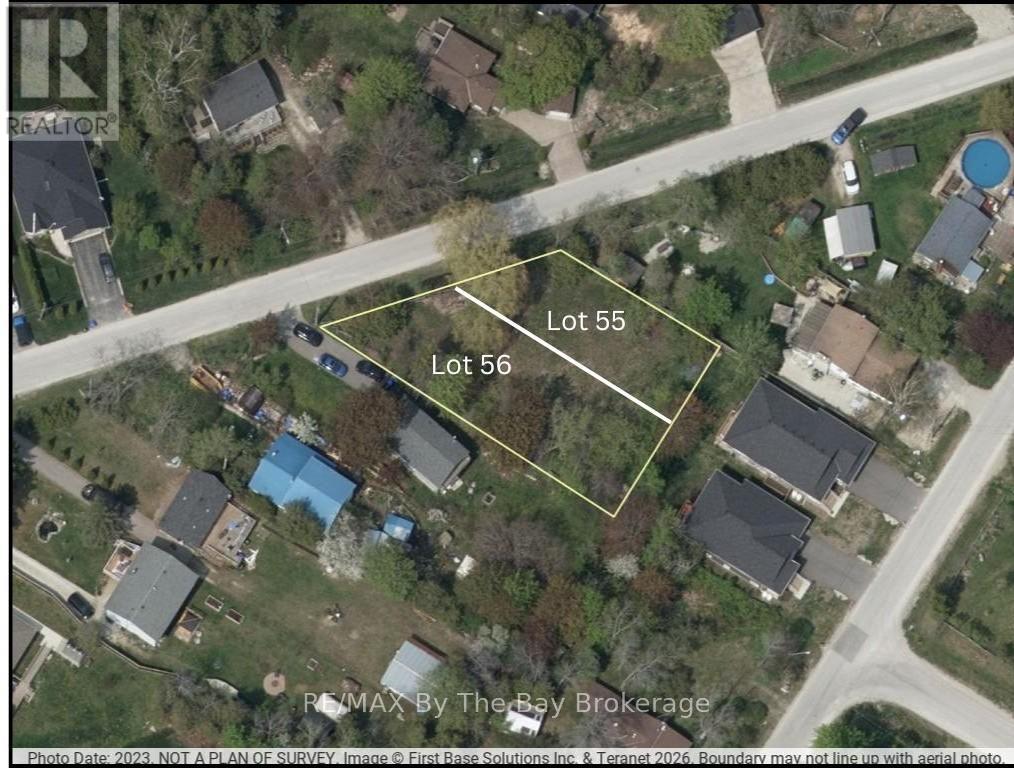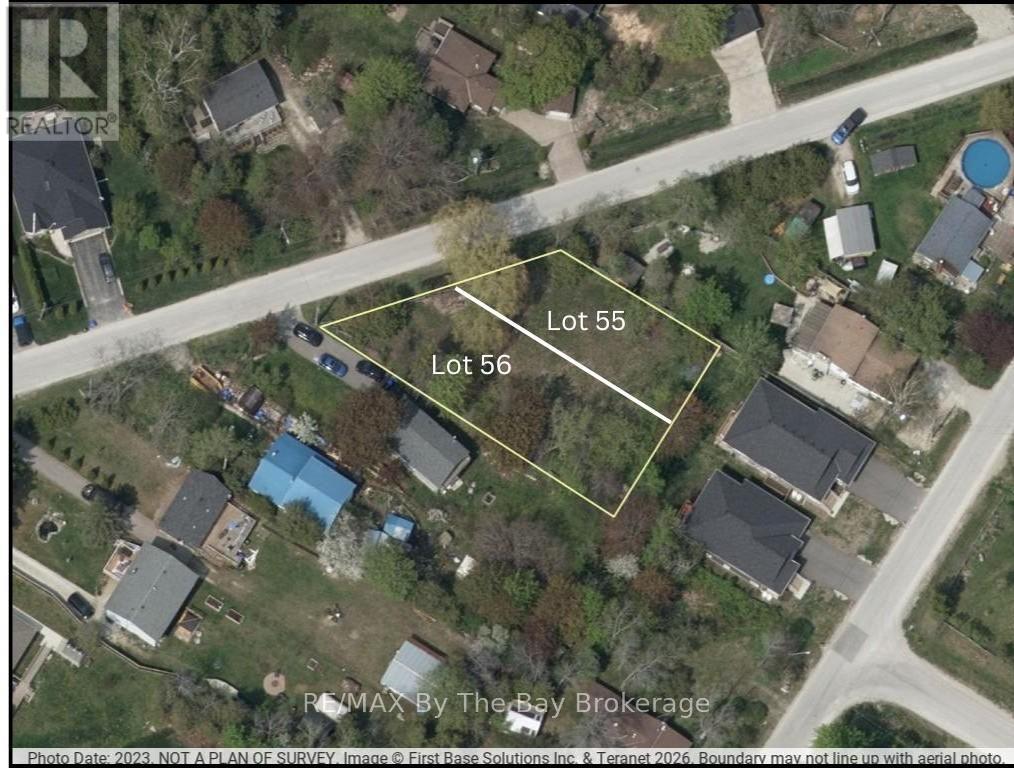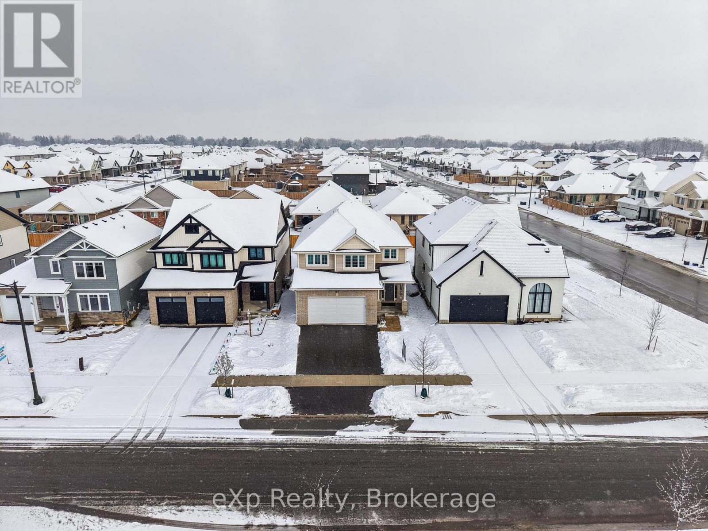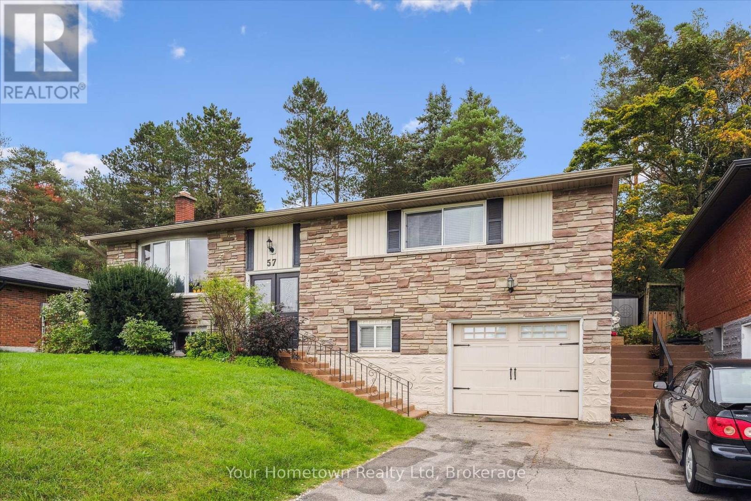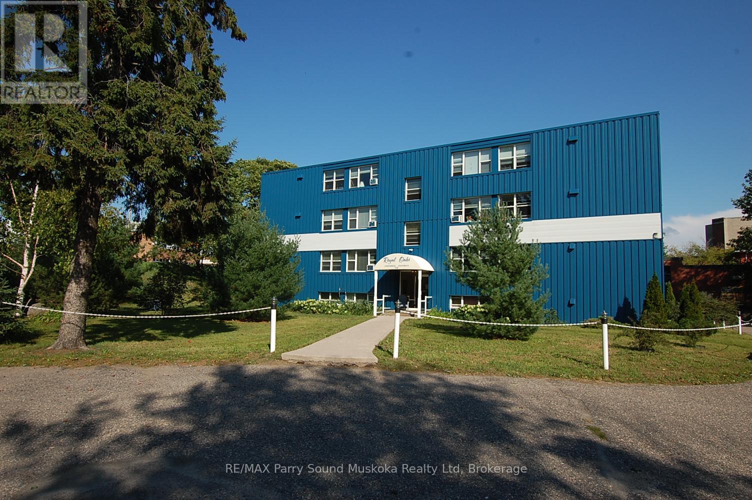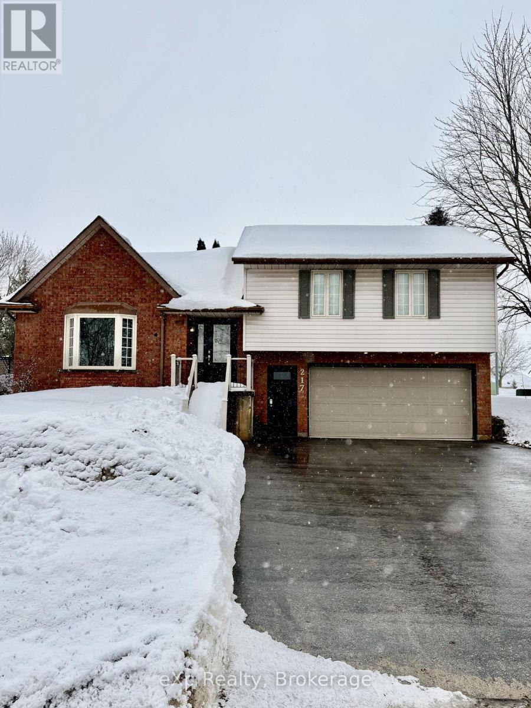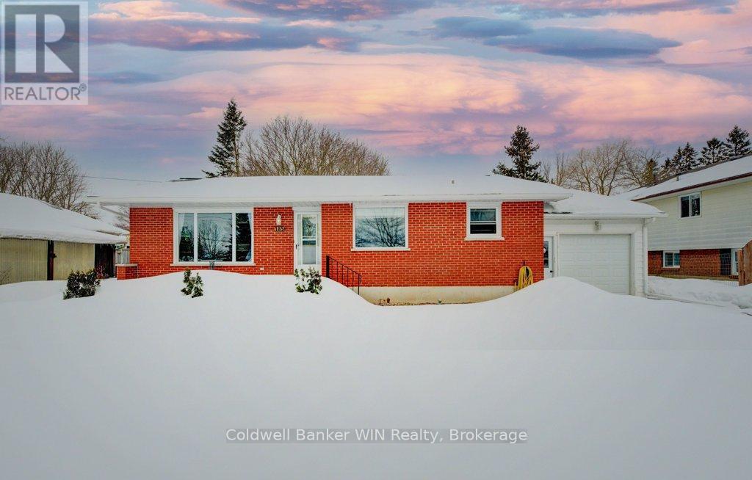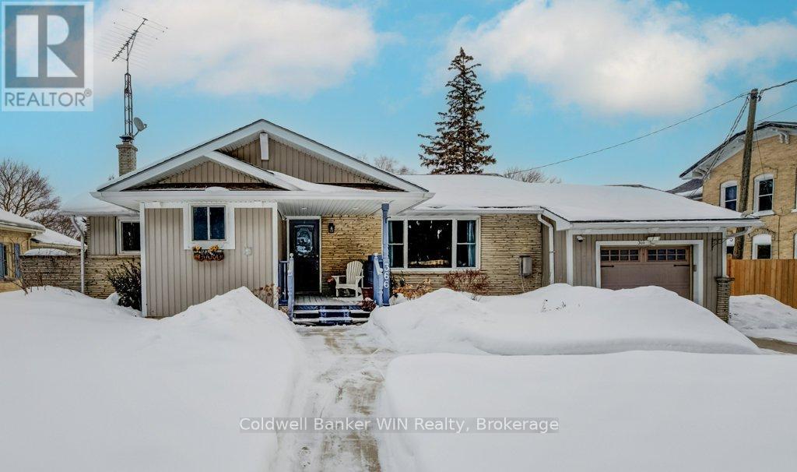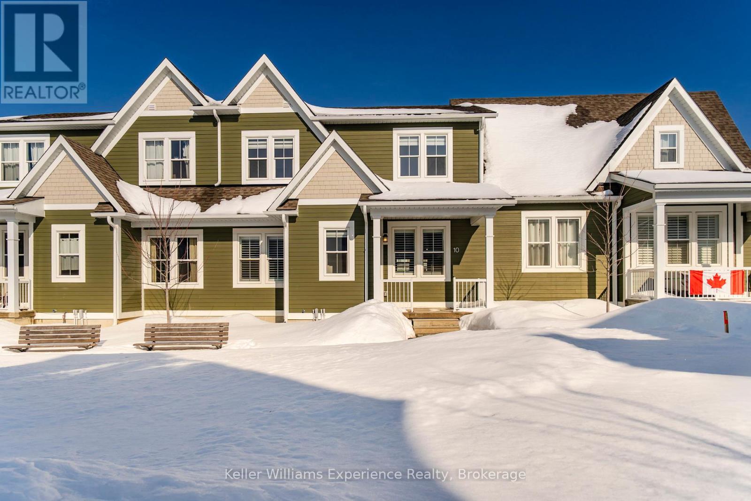216 Shadywood Crescent
Huron-Kinloss, Ontario
216 Shadywood Crescent is a charming bungalow located in the serene community of Point Clark, perfect for families, retirees, or savvy investors. This spacious home boasts a thoughtful layout, featuring a walk-out basement that seamlessly connects indoor and outdoor living. The main floor offers an attractive kitchen with tonnes of cupboard space and a sit up peninsula which opens up seamlessly to the dining and living area with a wall of windows and patio doors leading to the spacious back deck. Enjoy the convenience of two expansive living rooms, ideal for entertaining guests or enjoying cozy family evenings. The finished lower level features an additional family room, providing ample space for recreation or relaxation. With the potential to convert the lower level into a separate unit thanks to its private entrance, this property offers endless possibilities. Whether you choose to use it as a primary residence, a turn-key family retreat, or an income-generating property, the flexibility is unmatched. The home is set on a spacious lot, showcasing charming curb appeal that welcomes you and your guests. Enjoy the tranquility of Point Clark while still being close to local amenities, and one of the stand out features is this home is within walking distance to the beautiful shores of Lake Huron making this location perfect for all lifestyles. Don't miss out on the opportunity to make this impressive bungalow your own. Schedule a viewing today and explore the potential this home has to offer! (id:42776)
Royal LePage Heartland Realty
6 - 361 Arkell Road
Guelph, Ontario
This move-in-ready 3+1 bedroom, 3.5 bathroom townhome delivers the space, layout, and flexibility today's buyers want! Perfect for a move-up buyer craving more room, a young family looking to settle into a welcoming neighbourhood, or an investor seeking a strong rental opportunity near the University and public transit - this one checks all the boxes. The open-concept main floor is designed for everyday living and easy entertaining, with a social kitchen featuring a newer oven (2023) and central island that overlooks the dining and living areas. Sliding doors lead to a private deck, creating the perfect setup for summer BBQs. Upstairs, the primary bedroom enjoys its own ensuite, while two additional bedrooms are serviced by a full main bath - ideal for growing families. The finished basement adds even more value, offering a fourth bedroom with an egress window, walk-in closet, and private ensuite, making it perfect for guests, extended family, or a mature student. There's also bonus space for a dedicated work-from-home nook! Ideally located just minutes from schools (including the brand new secondary school!), parks, shopping, public transit, the University of Guelph, Starkey Hill trails, and Highway 401 access, this is truly a lifestyle-driven location. Low condo fees include snow removal, lawn maintenance, and coverage of major exterior components such as the roof which was re-shingled in 2024 - giving you the ease of low-maintenance living with added peace of mind whether you're moving in or adding to your investment portfolio. (id:42776)
Royal LePage Royal City Realty
111 Kay Crescent
Centre Wellington, Ontario
This stunning 2 storey home offers space, style, and practicality in one of Fergus' most desirable neighbourhoods. A bright foyer welcomes you inside, leading to a main floor with 9-foot ceilings, a formal dining room, a separate living area, and a spacious great room perfect for family time or gatherings. The kitchen is open and inviting, with stainless steel appliances, a centre island, custom cabinetry, and a breakfast area that walks out to a private balcony, ideal for morning coffee or quiet evenings. Upstairs, three generous bedrooms include a peaceful primary retreat with a walk-in closet and spa-inspired 5 piece ensuite, while a modern 3 piece bathroom serves the other bedrooms. The fully finished basement adds two more rooms and a full bathroom, offering flexible space for guests, a home office, or hobbies. Outside, a fully fenced yard provides privacy and space for outdoor living. Located just steps from Forfar Park and the scenic Elora Cataract Trailway, and minutes to Groves Memorial Community Hospital, schools, shops, and dining, this home combines comfort, convenience, and lifestyle in a location you will love. (id:42776)
Exp Realty
Lot 55 Constance Boulevard
Wasaga Beach, Ontario
Prime Building Lots in Wasaga Beach's Desirable West End. An exceptional opportunity to build your dream home or investment property in the highly sought-after west end of Wasaga Beach. These two newly created building lots are being offered for sale separately but are side by side, each with municipal water and sewer services available at the lot line. Located outside of the Nottawasaga Valley Conservation Authority jurisdiction, buyers will only require building permits through the Town of Wasaga Beach, simplifying the building process. A new survey dated 2025, Topographic Plan, Lot Grading & Drainage Plan is available for added confidence and clarity. Perfectly positioned just a short walk to public access at Georgian Bay, where you can enjoy peaceful waterfront views and sunsets. The world-famous sandy shores of Wasaga Beach are just a short drive away. The west end location offers quick access to Collingwood, Blue Mountain skiing, hiking and biking trails, golf, and the new Wasaga Beach casino. Whether you are looking to build a year-round home, weekend retreat, or investment property, these lots offer flexibility, convenience, and lifestyle all in one. Opportunities like this in the west end are limited - secure one or both lots and start planning your build today. (id:42776)
RE/MAX By The Bay Brokerage
Lot 56 Constance Boulevard
Wasaga Beach, Ontario
Prime Building Lots in Wasaga Beach's Desirable West End. An exceptional opportunity to build your dream home or investment property in the highly sought-after west end of Wasaga Beach. These two newly created building lots are being offered for sale separately but are side by side, each with municipal water and sewer services available at the lot line. Located outside of the Nottawasaga Valley Conservation Authority jurisdiction, buyers will only require building permits through the Town of Wasaga Beach, simplifying the building process. A new survey dated 2025, Topographic Plan, Lot Grading & Drainage Plan is available for added confidence and clarity. Perfectly positioned just a short walk to public access at Georgian Bay, where you can enjoy peaceful waterfront views and sunsets. The world-famous sandy shores of Wasaga Beach are just a short drive away. The west end location offers quick access to Collingwood, Blue Mountain skiing, hiking and biking trails, golf, and the new Wasaga Beach casino. Whether you are looking to build a year-round home, weekend retreat, or investment property, these lots offer flexibility, convenience, and lifestyle all in one. Opportunities like this in the west end are limited - secure one or both lots and start planning your build today. (id:42776)
RE/MAX By The Bay Brokerage
89 Acorn Trail
St. Thomas, Ontario
Welcome to the highly sought-after Harvest Run community in St. Thomas! The spacious and bright 4+1 Bedroom 'Bristol' model offers 1,635 sq. ft of thoughtfully designed living space with modern, open-concept layout perfect for everyday family life and entertaining. The main floor features a bright living room with fireplace, a dining area, and a chef-inspired kitchen with quartz countertops, large center island, ample storage, and walk-in pantry. Patio doors lead to the backyard, seamlessly blending indoor and outdoor living. Upstairs, the primary bedroom boasts a walk-in closet and a luxurious ensuite with double vanity, freestanding jacuzzi tub, and separate shower. Three additional generously sized bedrooms share a full 4-piece bathroom for added convenience. The home also offers a finished basement, upgraded light fixtures throughout, and an attached double car garage with additional driveway parking. Every detail reflects high-quality finishes, fixtures, and appliances, creating a bright and welcoming space you'll love coming home to. Perfectly located in a family-friendly neighborhood with easy access to schools, parks, shopping, and amenities. Don't miss this exceptional opportunity! (id:42776)
Exp Realty
57 Water Street E
Centre Wellington, Ontario
Nestled in one of Elora's most charming neighbourhoods, this beautifully maintained home offers the perfect blend of comfort, functionality, and lifestyle. Step inside to discover the heart of the home: a stunning, fully updated chef's kitchen overlooking a peaceful backyard oasis. Whether you're entertaining guests or enjoying a quiet evening, the expansive 500 sq. ft. covered patio creates a private retreat surrounded by nature.The lower level is both welcoming and versatile, featuring a guest bedroom, a full three-piece bathroom, a cozy recreation room with a gas fireplace for cooler nights, and a spacious studio workshop with its own separate entrance-ideal for artists, hobbyists, or even future in-law or income suite potential.Extensive updates in recent years include a new furnace and ductwork, renovated kitchen and three bathrooms, air conditioner, water treatment system, updated flooring, and fresh paint throughout. This home is truly move-in ready.Embrace the sought-after Elora lifestyle with a short stroll to downtown's vibrant mix of restaurants, cafés, boutiques, and galleries. Just around the corner, Bissell Park hosts the beloved summer farmers' market and the renowned Riverfest Elora, or offers a tranquil setting to relax by the banks of the Grand River. Don't miss your chance to own a piece of Elora's timeless small-town charm. (id:42776)
Your Hometown Realty Ltd
4 - 118 Isabella Street
Parry Sound, Ontario
Beautifully Updated 2 bedroom first level condo, Large naturally bright windows, Featuring upgraded modern Kitchen, Updated 4 piece bath with new vanity & low flush toilet, Easy care laminate floors throughout, (only allowed on this level), Ideal layout opens from the the foyer to an open & bright living room, Separate dining area, Fully equipped kitchen boasts abundance of cabinetry & storage, New sink & countertop, Primary bedroom is large enough for a king size bed, double closets, 2nd bedroom offers closet & fold down desk, Ensuite storage room, Just a few steps from the main door and to the laundry room, Economical living - Low taxes, Condo fees include Heat, water & sewer, Walking distance to downtown Parry Sound, Shopping, Georgian Bay Beach & fitness trail! Home Sweet Home! (id:42776)
RE/MAX Parry Sound Muskoka Realty Ltd
217 Thomas Street
Brockton, Ontario
Welcome to 217 Thomas street in the town of Walkerton. This home sits on a corner lot in a desired part of town. Upon entering the front entry, you're greeted with a bright open concept living room with exceptionally high ceilings. The main level offers an eat in kitchen with patio doors that lead to a nice sized rear deck. Main level laundry, full bathrooms, three nice sized bedrooms topped off with an updated ensuite in the large primary. The lower levels rec room is additional space for family or hosting as well you'll find another three piece bathroom. Good sized garage with oversized paved drive. Definitely worth checking this one out. (id:42776)
Exp Realty
185 Miller Street
Wellington North, Ontario
Welcome to this charming red brick bungalow tucked away on a quiet side street in Mount Forest, just a short walk to downtown shops, playgrounds, and the scenic Saugeen River walking trails. Offering 2+3 bedrooms and 2 full bathrooms, this home provides plenty of space for a growing family or multi-generational living. The main floor features a bright, open-concept layout where the kitchen, dining, and living areas flow seamlessly together - ideal for everyday living and entertaining. The primary suite includes an additional flex room that could serve as a walk-in closet, home office, nursery, or even an extra bedroom. A second main-floor bedroom and a stylish 4-piece bathroom complete the level, along with the added convenience of main-floor laundry. A side entrance off the attached single-car garage creates excellent potential for an in-law suite or private lower-level access. Downstairs, the fully renovated basement (2022) expands your living space with a generous family room featuring a wet bar/kitchenette, three additional bedrooms, and a modern 3-piece bathroom - perfect for guests, teens, or extended family. Outside, enjoy the fully fenced backyard and patio space, ideal for summer evenings and outdoor gatherings. With its versatile layout, thoughtful updates, and prime location close to trails and amenities, this Mount Forest bungalow is ready to welcome you home. (id:42776)
Coldwell Banker Win Realty
366 Peel Street
Wellington North, Ontario
The wait is over, this well cared for bungalow is ready for you to call it home. Set on an impressive 184-ft deep lot in the town of Mount Forest, this beautifully updated bungalow offers space, comfort, and a backyard you'll truly enjoy. The bright main floor is filled with natural light and features a generous living room anchored by a cozy gas fireplace. The kitchen blends style and function with cathedral ceilings, a breakfast bar, and ample room for a full dining table which is perfect for everyday living and entertaining. Step directly from the kitchen onto the oversized deck, fire up the gas BBQ, and take in the view of your expansive backyard with well-maintained gardens. Three main-floor bedrooms provide practical family living, complemented by a renovated bathroom complete with a relaxing spa jet tub. Downstairs, the finished basement (with side entry for possible inlaw suite) offers exceptional additional space, including a large recreation room, a bedroom, den, a four-piece bathroom, and a dedicated storage room. Whether you need room for guests, hobbies, or a growing family, this home delivers. The deep backyard offers endless potential. There's plenty of room for a future wood working shop, swing set and more. Ideally located just steps from the Saugeen Valley Trail along the Saugeen River, as well as schools and downtown shopping, this home combines convenience with outdoor living. Mount Forest continues to shine with its newly renovated hospital, vibrant seasonal Farmers' Market, and welcoming small-town atmosphere. Commuters will appreciate being approximately 50 minutes to Orangeville and 60 minutes to Guelph and Kitchener-Waterloo. Space, location, and lifestyle - all wrapped into one move-in-ready package. (id:42776)
Coldwell Banker Win Realty
10 Danielle Crescent
Midland, Ontario
OPEN HOUSE SAT FEB 28TH & SUNDAY MARCH 1ST FROM 11-12:30 PM. Welcome to this well-designed 3-bedroom townhouse offering the convenience of a main-floor primary suite and flexible space throughout. The open-concept main level features a bright living and dining area flowing into the kitchen with upgraded gas stove, fridge with water dispenser and custom shutters and cascade blinds. The primary bedroom includes a walk-in closet and private ensuite, along with main-floor laundry and a powder room for added ease. Upstairs offers two additional bedrooms, a full bath, and two oversized bonus rooms ideal for storage, office, or hobby space. The full unfinished basement with bathroom rough-ins provides excellent future potential. Enjoy front and rear patio areas, plus two private side-by-side parking spaces. Located minutes from Little Lake and Georgian Bay, and close to shopping, dining, trails, hospital, and more, this low-maintenance condo lifestyle includes exterior upkeep, snow removal, and grass cutting - perfect for downsizers seeking comfort and convenience. (id:42776)
Keller Williams Experience Realty

