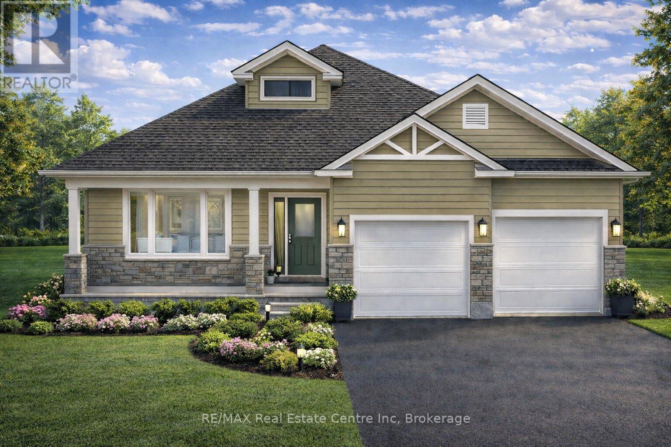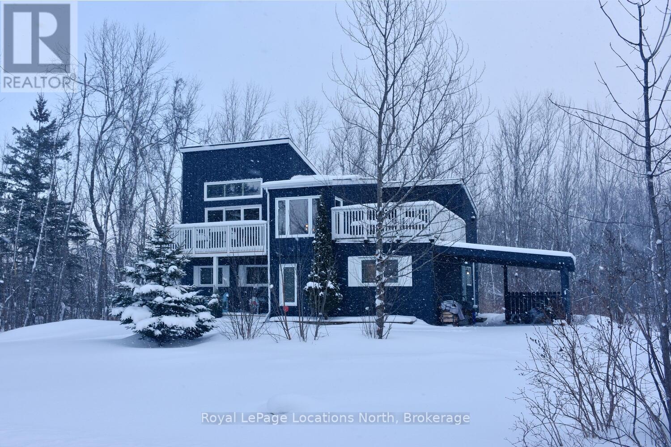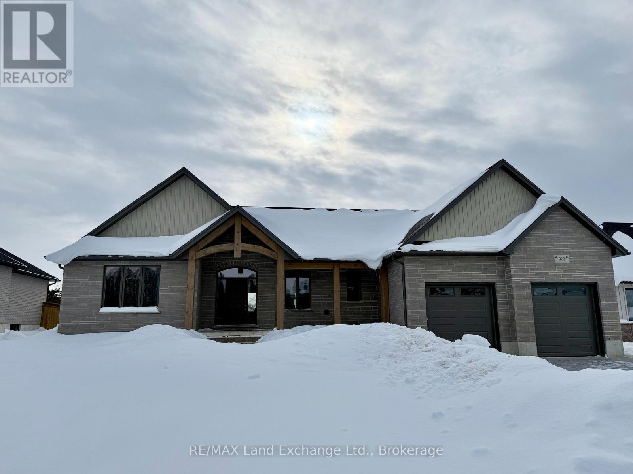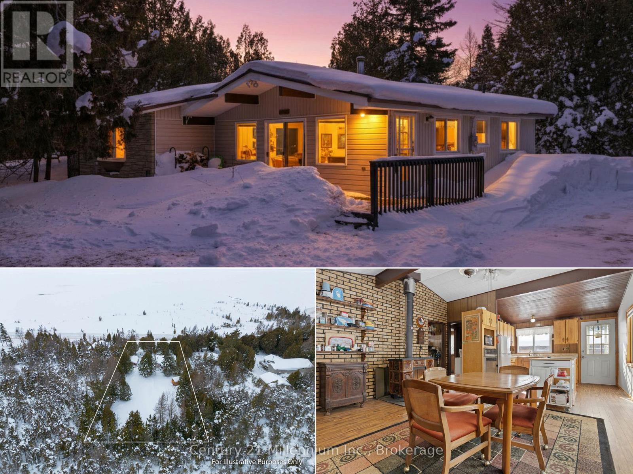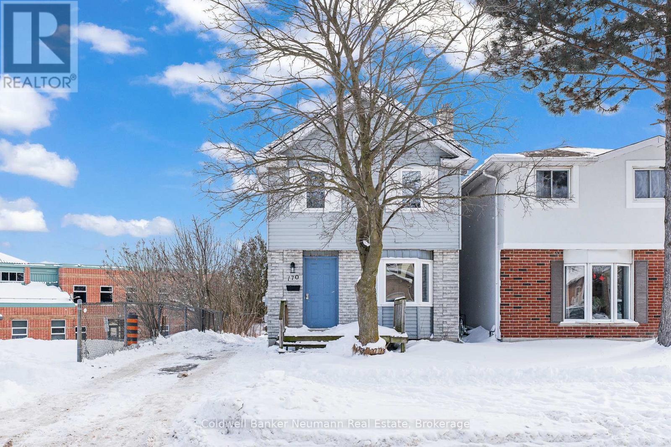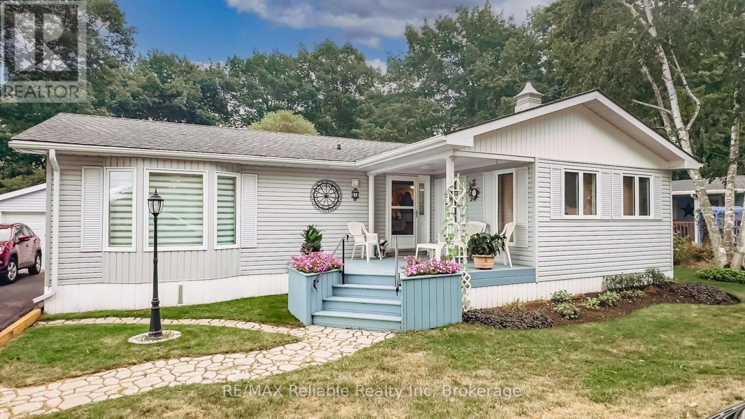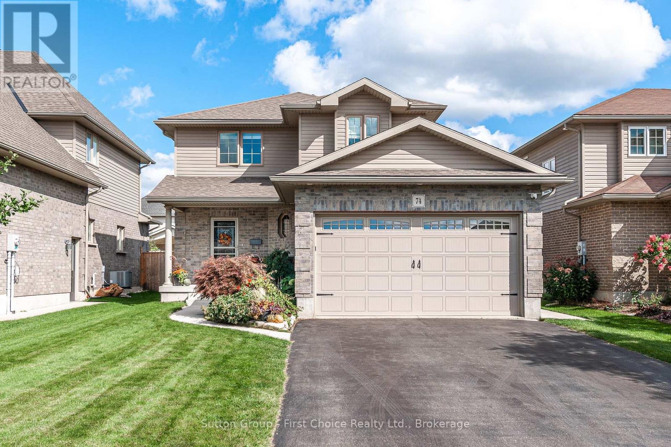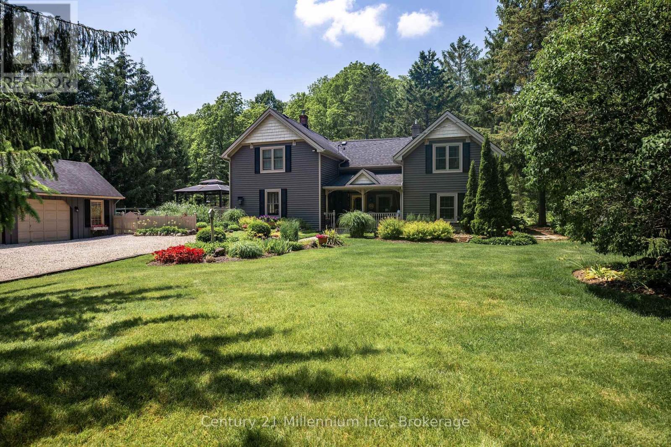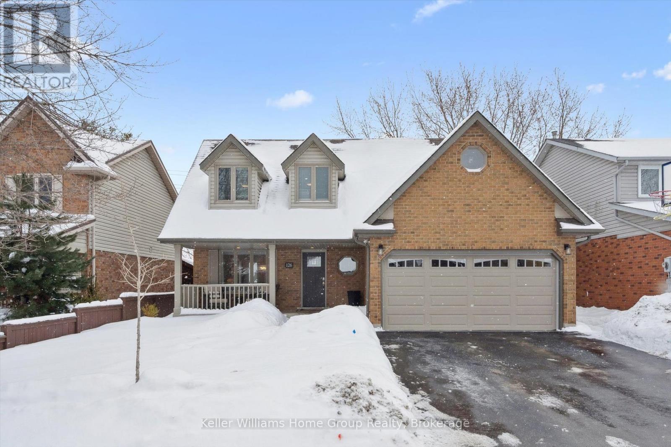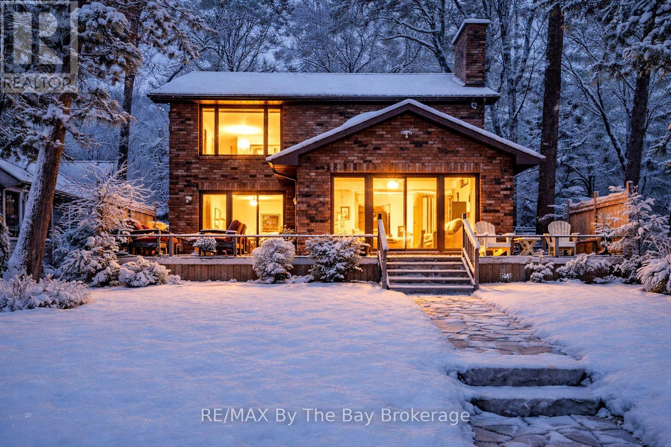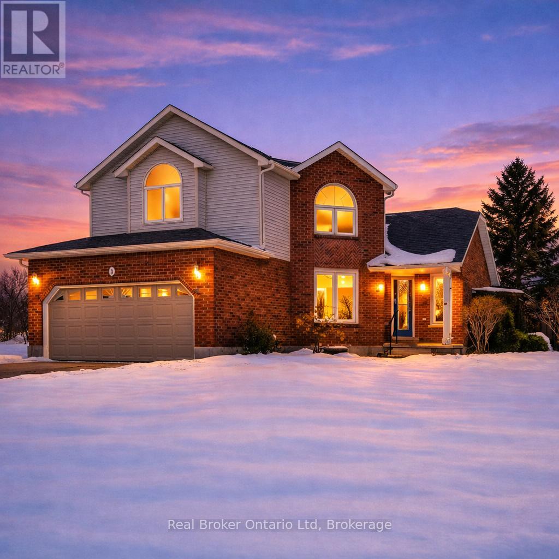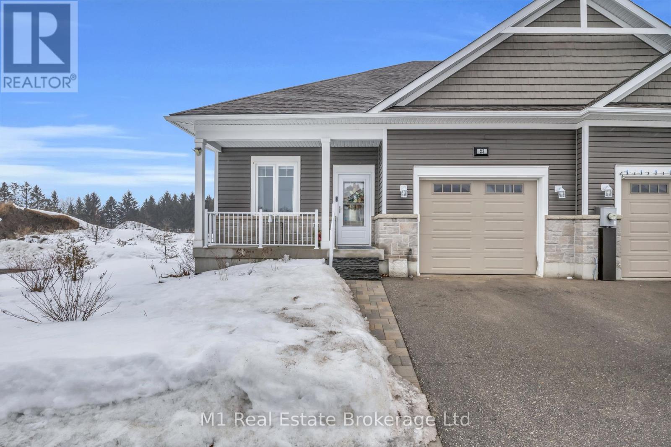190 Bridge Crescent
Minto, Ontario
Tucked into Palmerston's Creek Bank Meadows, the Dunedin bungalow blends charm, comfort & thoughtful design, perfect for downsizers or empty nesters seeking an Energy Star Certified home built for modern living. Crafted by WrightHaven Homes this residence offers all the ease of main-floor living without sacrificing space or style. From the welcoming covered front porch to the attractive stone & siding exterior, the Dunedin makes a lasting first impression. Inside a well-planned layout includes 2 bedrooms, 2 bathrooms & open-concept living space filled with natural light. The kitchen features designer cabinetry, premium finishes & spacious island with seating-ideal for casual dining & entertaining and opens seamlessly to the dinette & great room with large windows & optional fireplace. A sliding door extends the living space outdoors to a covered rear patio, perfect for yr-round enjoyment. The private primary suite offers W/I closet & spa-inspired ensuite with dual sinks & tiled glass shower. A second bedroom at the front of the home adds versatility for guests, a home office or den. A second full bath, convenient mudroom with laundry & interior access to the garage complete the main level. The lower level adds flexibility with a roughed-in 3pc bath & plenty of room for future bedrooms, a rec room or hobby space-offering long-term value & adaptability as your needs evolve. Built with high efficiency mechanical systems & airtight, energy-conscious materials, the Dunedin delivers long-term savings, comfort & sustainability. Set within a quiet cul-de-sac, Creek Bank Meadows is a close-knit community with walkable streets & friendly neighbours. Enjoy quick access to Palmerston's parks, shops, splash pad, hospital & the historic Norgan Theatre-all while being just a short drive from Listowel, Fergus, Guelph & Kitchener-Waterloo. Stylish, efficient & low-maintenance, the Dunedin offers luxury living in a neighbourhood where you can truly feel at home. (id:42776)
RE/MAX Real Estate Centre Inc
111 Martin Grove
Blue Mountains, Ontario
Welcome to 111 Martin Grove Road, a fantastic Blue Mountain chalet offering approximately 2,100 square feet of well-designed living space, set on a large, private, wooded lot in one of the area's most sought-after locations!! Tucked away among mature trees, this home delivers a true four-season lifestyle with privacy, hill views, and walkability. Thoughtfully designed with a reverse floor plan, the upper level is made for entertaining and relaxing. The open-concept living and dining area features a cozy gas fireplace, generous natural light, and seamless flow to an expansive deck-perfect for après-ski gatherings, summer barbecues, or simply soaking in the spectacular views of Blue from the front deck. The main level hosts a spacious primary bedroom with ensuite bath and walk-out, creating a private retreat with easy access to the outdoors. Two additional well-sized bedrooms and a 3-piece bath provide comfortable accommodation for family and guests. Multiple decks at both the front and rear of the home extend the living space and offer peaceful outdoor settings surrounded by nature. Recent updates include a new ductless heat pump, updated electrical panel and fresh paint throughout, making the home move-in ready while leaving room for personal touches. Outside, enjoy evenings around the fire pit, star-filled skies, and the quiet ambiance that only a wooded lot can provide. Ideally located within walking distance to the Orchard at Blue Mountain, and just minutes from skiing, golf, hiking, dining, and the vibrant village atmosphere, this property is perfectly suited as a full-time residence, weekend escape, or investment opportunity. A charming chalet offering space, privacy, and an unbeatable Blue Mountain lifestyle- 111 Martin Grove Road is ready to be enjoyed year-round!! (New water heater 2025 New anti-icedam system on roof 2025 Shed exterior redone with new roof 2025 New fridge 2025 New AC and heating system 2025) (id:42776)
Royal LePage Locations North
920 Bogdanovic Way
Huron-Kinloss, Ontario
Is the lakeside lifestyle calling you home to Kincardine? If you are seeking a more peaceful way of life where the pace is slower and the sunset views never disappoint, you won't want to miss this awe-inspiring bungalow by Bogdanovic Homes in the highly sought-after Crimson Oak Valley subdivision. Located just south of Kincardine, showcasing executive style residences on estate sized frontages, each home has unique features and the finest of finishes. This spectacular 2275 sq ft bungalow features a welcoming front porch with timber frame accents, instantly exuding warmth and charm. The elegant stone and brick exterior adds to the stylish and captivating curb appeal. Step inside and be instantly "wowed" by the grand foyer, stunning tile and hardwood flooring, and large windows creating bright open living spaces. The great room features a stacked cultured stone natural gas fireplace, 10' tray ceiling and is open to the gorgeous kitchen complete with light quartz counters, warm neutral cabinetry, ample bar seating and a walk-in pantry of your dreams! The spacious dining area overlooks the backyard, and enjoys a walk-out to the covered back porch, providing the perfect flow for entertaining. The primary suite is secluded at the back of the house and includes an ensuite with custom tile and glass shower, and a sizable walk-in closet. At the opposite side of the house are 2 additional bedrooms, sharing a spacious hall bathroom. Completing the main floor is the convenient laundry/mudroom with custom built-in cabinetry and bench seat, offering access to the double attached garage. The full basement with almost 9' ceilings provides a blank canvas for your imagination, and can be finished by the builder upon request. Completing this desirable home is the concrete driveway, walkway, sod, fully fenced backyard. A short stroll away is a gorgeous sand beach and the alluring natural beauty of Lake Huron! Embrace your new lifestyle and all that Kincardine has to offer! (id:42776)
RE/MAX Land Exchange Ltd.
465 Shoreline Avenue
South Bruce Peninsula, Ontario
With winter in full swing, it's easy to start dreaming about long summer days by the water-and this cottage in Oliphant might be exactly what you've been waiting for. Located just 10 minutes from Sauble Beach and about 40 minutes from Owen Sound, this peaceful waterfront community is known for its stunning island views, warm shallow waters, sandy shoreline, and relaxed pace of life. It feels like a true escape, yet it's conveniently close to everything you need. Set on an expansive 99 x 290 foot lot (approximately 0.6 acres), this property offers exceptional privacy with mature trees lining the perimeter. A long driveway leads to a detached single-car garage and the charming cottage itself, all surrounded by a nicely cleared yard that's perfect for outdoor gatherings, games, or simply unwinding in nature. Just across the road, you'll find the gradual, shallow shoreline-ideal for swimming, wading, and enjoying the water at your own pace. Inside, the cottage is filled with character and nostalgic charm. Originally purchased by the current owners in the early 1970s, the home has created a lifetime of memories and is ready for a new owner. Viceroy-style ceilings and a wall of windows frame beautiful lake views, filling the open kitchen and dining area with natural light. The main level also features a bedroom, bathroom, and laundry for everyday convenience. At the heart of the home is a stunning fireplace, adding warmth and rustic appeal. The spacious living room includes a gas fireplace, two additional bedrooms, and a walkout to the expansive backyard-offering endless potential to make it your own. Whether you're searching for a summer retreat, a year-round getaway, or a place to create lasting family memories, this partially furnished and turn key Oliphant cottage is ready for its next chapter. (id:42776)
Century 21 Millennium Inc.
170 Ironwood Road
Guelph, Ontario
This centrally located home offers unbeatable convenience-just a short bus ride to campus and Stone Road Mall, with quick access to the Hanlon Expressway and close proximity to local elementary schools. Everything you need is right at your doorstep.Step inside to discover a beautifully updated, open-concept main floor designed for modern living and effortless entertaining. Upstairs, you'll find three generously sized bedrooms and a well-appointed 4-piece bathroom. The finished basement provides even more versatile living space, featuring a large bedroom (or recreation room) complete with its own 3-piece bathroom-ideal for guests, teens, or a home office.Don't wait for the Spring market-get ahead of the competition and book your showing today! (id:42776)
Coldwell Banker Neumann Real Estate
8 Cree Lane
Ashfield-Colborne-Wawanosh, Ontario
This well-maintained 2-bedroom, 2-bath home, with detached garage, is uniquely situated on the leased lot and offers a private backyard. From the attractive curb appeal to the gardens, this home feels so welcoming. The floor plan offers a bright atmosphere with the main living space being open-concept, a gas fireplace and separate den addition. The windows offer plentiful natural light. Central air conditioning. Outside, the covered back deck with its gazebo is the perfect place to unwind. The detached garage has additional workshop space for the handy man. Plenty of parking: three spaces in the lane and one in the garage. Set within a friendly land lease community, you'll enjoy so much more than just a home. Stroll the private sandy beach with Lake Huron spectacular sunsets, enjoy the tranquil setting in the mature trees, visit the clubhouse, meet new friends, or make use of the woodworking shop. Here, retirement living is not just easy, its truly enjoyable. (id:42776)
RE/MAX Reliable Realty Inc
74 Rutherford Drive
Stratford, Ontario
Welcome to 74 Rutherford Drive, located in the highly sought-after Fields neighbourhood of Stratford. This spacious two-storey family home offers 3 generous bedrooms, 2 full bathrooms, and 2 convenient powder rooms - thoughtfully designed for comfortable everyday living. Ideal for commuters and families alike, this location is just minutes from the Stratford Country Club, the Avon River, and beautiful park spaces. The bright, open-concept main floor features a welcoming living area with an electric fireplace, flowing seamlessly into a well-appointed kitchen and dining space - perfect for gatherings and busy family life. A main floor laundry room and powder room add practical convenience. Downstairs, the fully finished recreation room is made for entertaining, complete with a cozy gas fireplace and a home theatre projector with power screen - perfect for family movie nights or hosting friends. Step outside to enjoy the covered deck and porch overlooking a nicely landscaped backyard, creating an inviting outdoor space for relaxing or entertaining throughout the seasons. This is a fantastic opportunity to settle into one of Stratford's most popular family neighbourhoods. (id:42776)
Sutton Group - First Choice Realty Ltd.
2268 8th Avenue W
Georgian Bluffs, Ontario
Welcome to one of the best-kept secrets near Owen Sound, where peace, privacy, and convenience meet on a quiet dead-end street. Set on just over an acre of beautifully landscaped land, this property offers a level of serenity that's rarely found this close to town. Mature trees, open greenspace, and established perennial gardens surround you, making it truly an outdoor paradise. Whether it's morning coffee on the covered front porch, a peaceful afternoon in the gazebo, or watching the kids and pets play safely in the fenced side yard, the outdoor lifestyle here is second to none. Inside, the home is warm and welcoming, with a unique layout that offers both privacy and flexibility. There are two separate living areas, each with its own staircase leading to the second floor a great setup for families with children, guests, or those working from home. A central laundry room and powder room sit between the living spaces, making day-to-day life both comfortable and convenient. You'll find four bedrooms, two bathrooms, two gas fireplaces, and a recently updated kitchen that blends modern functionality with timeless charm. A mudroom off the kitchen adds valuable storage and space for a second fridge or freezer. Additional highlights include a detached, insulated 2.5-car garage with a wood stove and a full loft for storage, a 15' x 19' workshop/storage room, central vac, gas dryer, gas BBQ hookup, and hot and cold water taps on the back porch for easy outdoor use. Located in Georgian Bluffs but bordering Owen Sound, you get the best of both worlds: lower property taxes with the perks of city water, transit access, and close proximity to schools, parks, and shopping. Lovingly maintained by the same owners for 49 years, this home offers more than just space, it offers a lifestyle. One visit, and you'll understand why they never wanted to leave. (id:42776)
Century 21 Millennium Inc.
126 Municipal Street
Guelph, Ontario
Welcome to 126 Municipal Street, a stunning, fully renovated family home tucked away on a quiet enclave in Guelph. Thoughtfully redesigned from top to bottom, this 100% turn-key property blends modern comfort with exceptional space for growing families.The second level features five generously sized bedrooms, offering rare convenience and flexibility, including a primary retreat complete with a stylish three-piece ensuite. With four bathrooms in total - including a main floor powder room and an additional powder room in the finished basement - the home is perfectly suited for busy households and entertaining alike.The main floor showcases an ideal layout with a beautifully updated kitchen seamlessly open to the inviting family room, highlighted by a brand new fireplace (2026). A formal dining area provides the perfect setting for gatherings, while a charming sitting room at the front of the home offers a peaceful space to relax or host guests. Downstairs, the fully finished basement expands your living space with a spacious recreation room, a large gym or playroom area, finished storage that could easily transition into a sixth bedroom/office, and large cold cellar. Step outside to your private backyard oasis. Backing onto tranquil green space and fully fenced, the yard features a newer deck, pergola (2019), outdoor shed, and new hot tub (2024) (negotiable) - ideal for relaxing or entertaining year-round. The large covered front porch adds even more outdoor living space, perfect for morning coffee. Additional highlights include a two-car garage with polyaspartic floor coating (2019), and numerous major upgrades: Variable speed high-efficiency furnace (2019), Basement & second floor windows, finished basement, full interior paint (all levels) (2020-2021), New carpet (2022), New asphalt driveway (2024), New side entrance doors (2025), Hot Water Heater (Rental) (2025). A rare opportunity to own a beautifully updated home in a peaceful, family-friendly setting. (id:42776)
Keller Williams Home Group Realty
38 Willow Drive
Tiny, Ontario
Perched majestically on the stunning shores of Georgian Bay this 37' Waterfront custom built all brick home with 4+ bedroom is calling your name. The charming rocky rustic landscape of this special lifestyle 80' x 214' property returns the beauty with muskoka-like crystal clear waters, panoramic views across the bay to Blue Mountain and breathtaking sunsets that will mesmerize you from the moment you visit. The cascading multiple decking with direct water access makes this home different than all others and takes you to a playful place of boating, swimming or outdoor entertaining with friends and family meanwhile as you transcend to inside the home it equally matches with its 3,400 sq ft of luxury modern living. The well-designed open concept main floor includes many quality features such as wide-plank oak flooring throughout, main floor bedroom, new upgraded bathroom, expansive panoramic windows from every angle and a stunning chefs kitchen with beautiful custom cabinetry, quartz counter tops, large eat up island for entertaining and an impressive Wolfe range with 4 burners and griddle. Enjoy the dining and living room space with gorgeous views of the blue waters of Georgian Bay along with the bright 4 season sunroom. The quality continues to the second floor with the large primary suite with large windows overlooking the bay with a stunning upgraded 4pc spa-like bath with heated floors and large walk in closet. Additional guest bedrooms and unique space for office/den or art studio. Fully finished lower level adds extra living space for so many options including workshop, gym area and family room. Additional highlights include oversized 2 car garage with inside entry, new garden shed and professionally landscaped grounds. Whether it be year-round living or a dream vacation home this property blends modern luxury with natural beauty and is still within close proximity to all amenities of both Wasaga Beach and Tiny Township. (id:42776)
RE/MAX By The Bay Brokerage
1 Balfour Court
Guelph, Ontario
Welcome to 1 Balfour Court, a beautifully updated home offering over 2,072 sq ft of living space, ideally situated on a premium corner lot in a quiet cul-de-sac in Guelph's sought-after Kortright East neighbourhood. This spacious property features 3 generous bedrooms on the upper level, including an extended area off the primary bedroom that is perfect for a home office, nursery, or private retreat. The fully legal 2-bedroom BASEMENT APARTMENT offers a separate entrance, full kitchen, living space, and excellent flexibility for multigenerational living or valuable rental income. The home has been thoughtfully refreshed with brand new flooring throughout and freshly painted from top to bottom, creating a bright, modern, and move-in ready feel. Enjoy the spacious backyard complete with a storage shed, along with ample parking for multiple vehicles. Located close to parks, schools, trails, the University of Guelph, and everyday amenities, this versatile property presents an exceptional opportunity in one of Guelph's most desirable family neighbourhoods. (id:42776)
Real Broker Ontario Ltd
23 - 24 George Street
Minto, Ontario
Welcome to 24 George Street Unit 23 in Harriston, built in 2021 by Quality Homes and offering over 1,650 sq/ft of finished living space in a rare end-unit position at the very end of a quiet dead-end street with no neighbours on one side and additional yard and garden space to enjoy. This move-in-ready bungalow features quality finishes, luxury vinyl plank flooring, and upgraded lighting throughout the bright open-concept kitchen and living area. The kitchen offers a functional island with breakfast seating, stainless steel appliances, and ample storage, with convenient main floor laundry nearby. The main level includes two bedrooms and a full bathroom, while the professionally finished basement expands the home with a third bedroom, second full bathroom, spacious rec room, bonus office space, and restored vintage doors that add warmth and character to the lower level. Step outside to a large two-tier deck providing excellent outdoor living space and added privacy thanks to the end-unit setting. Located within walking distance to town, shopping, schools, and amenities, and within commuting distance to Guelph and the Tri-Cities, this home offers low-maintenance living with upgraded finishes, flexible space, and a layout that suits a variety of lifestyles. (id:42776)
M1 Real Estate Brokerage Ltd

