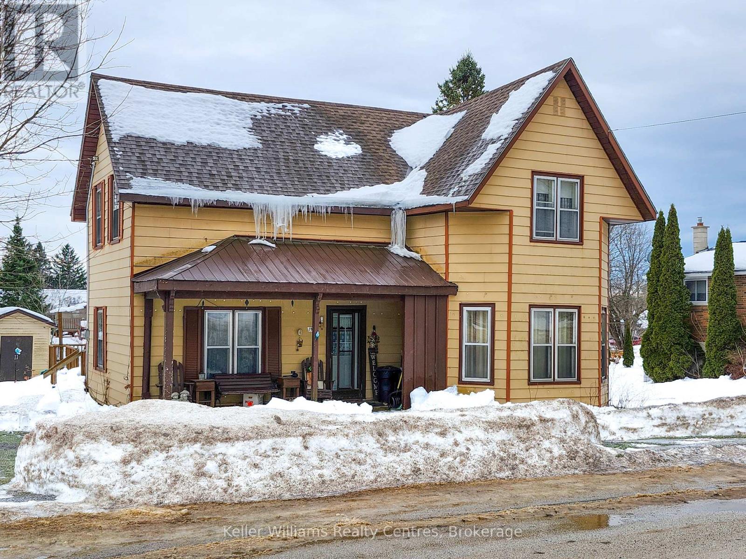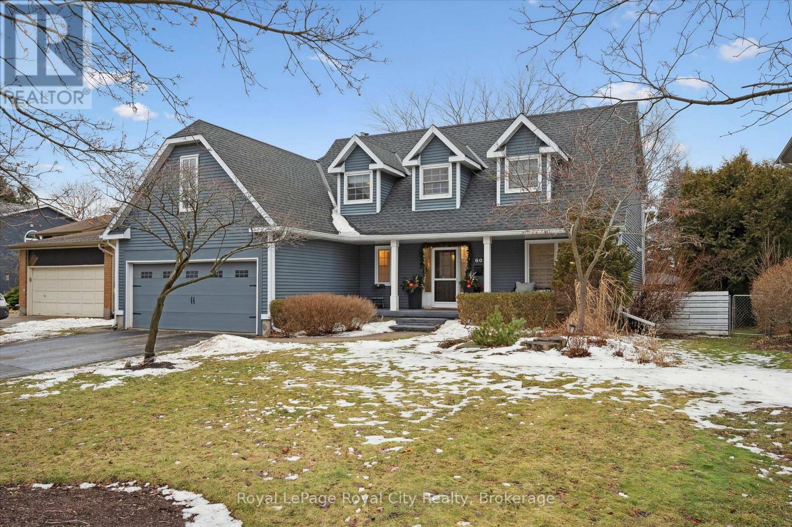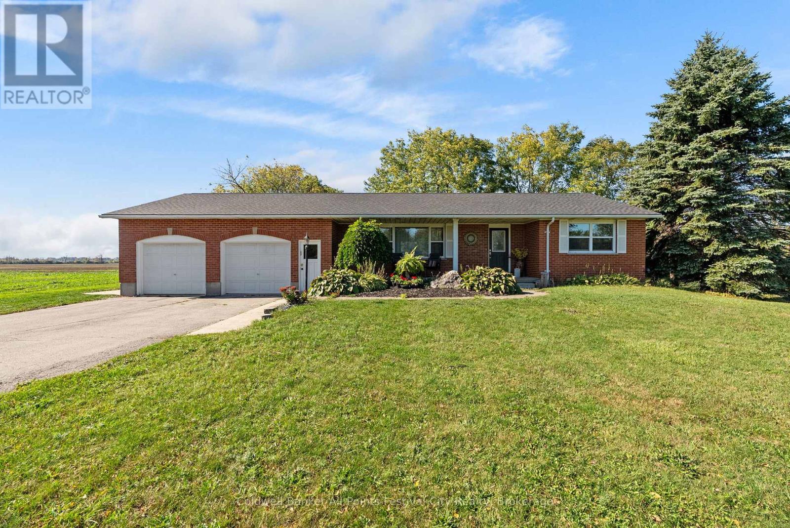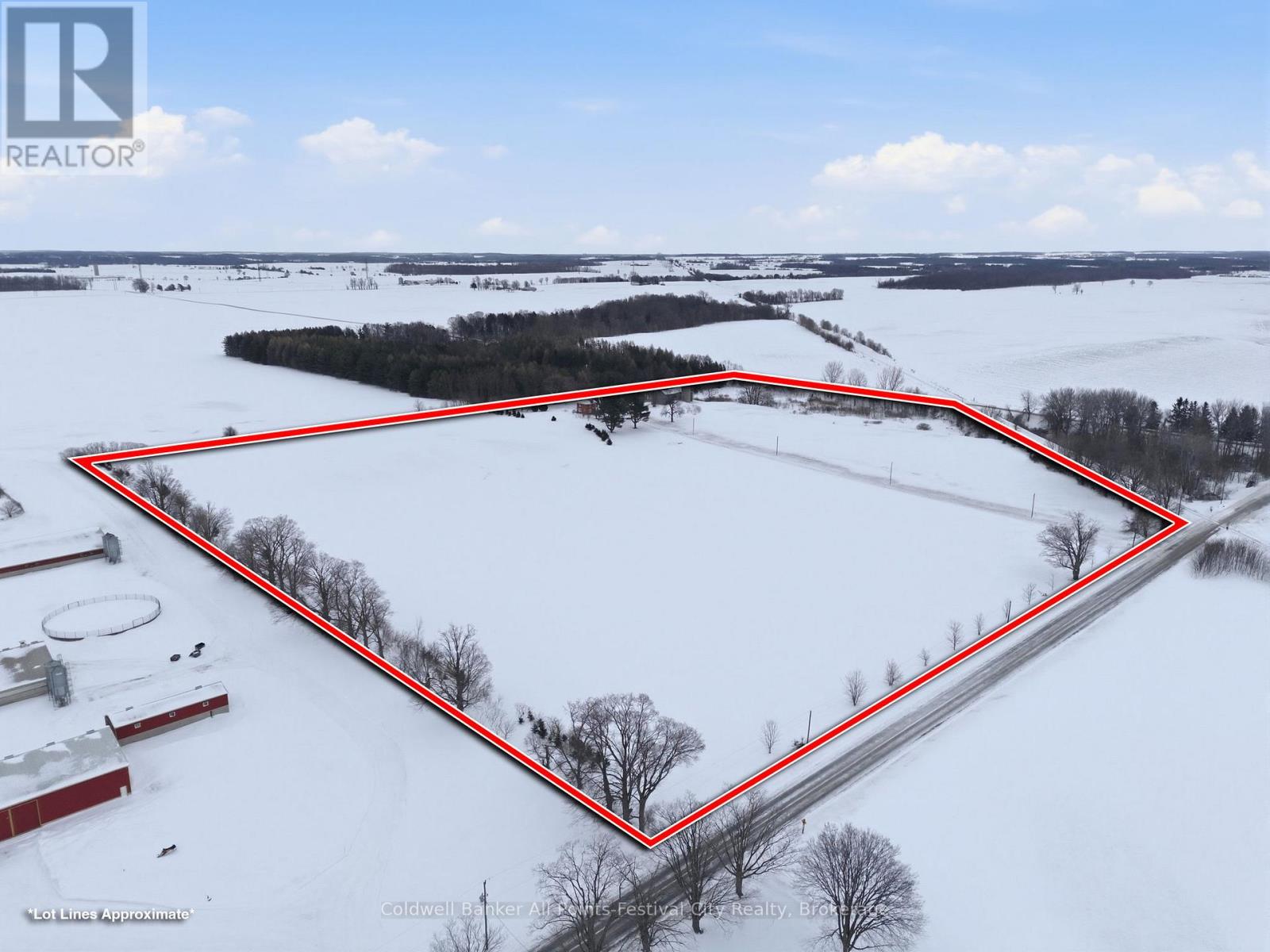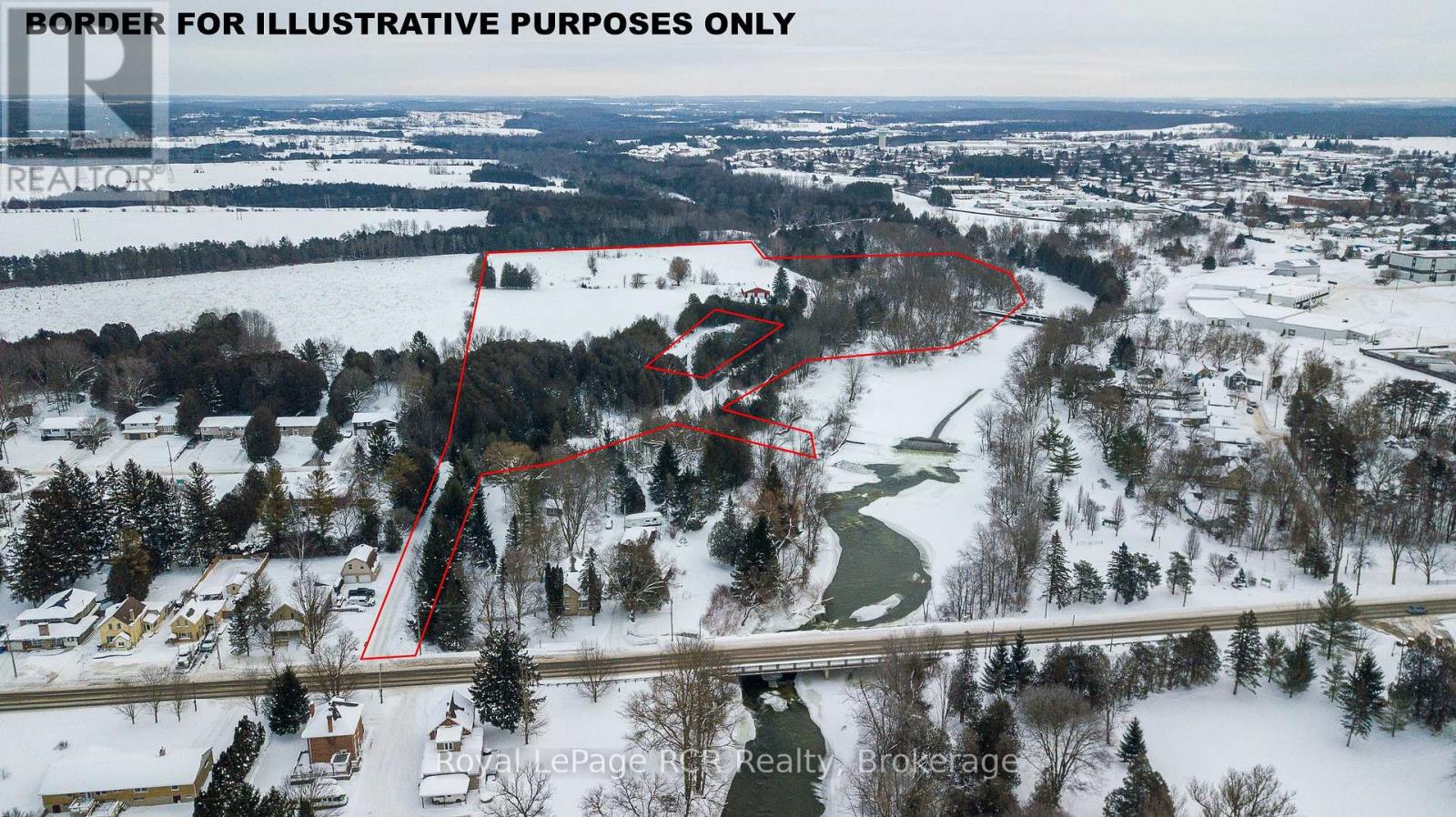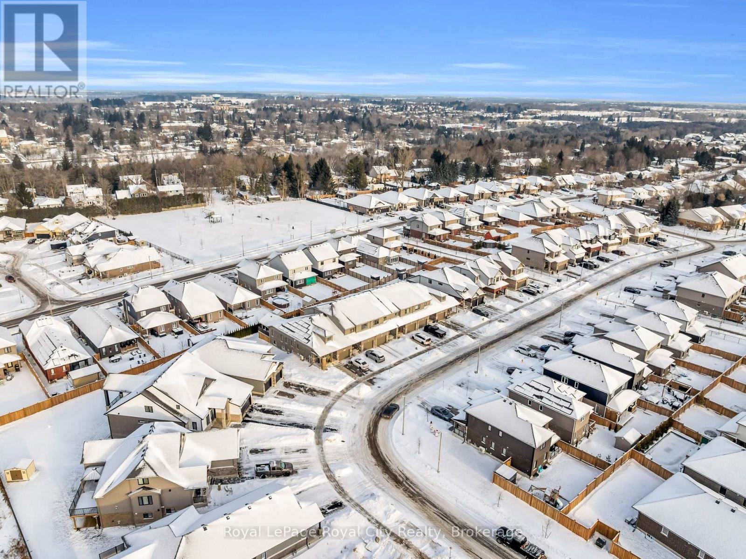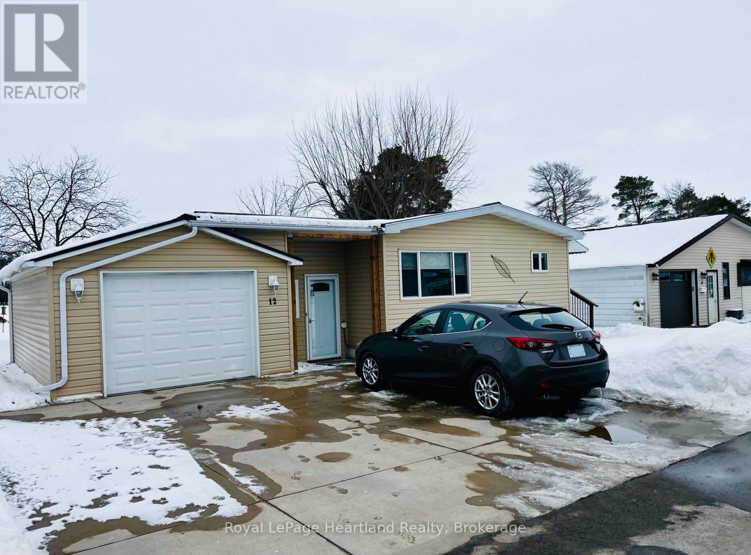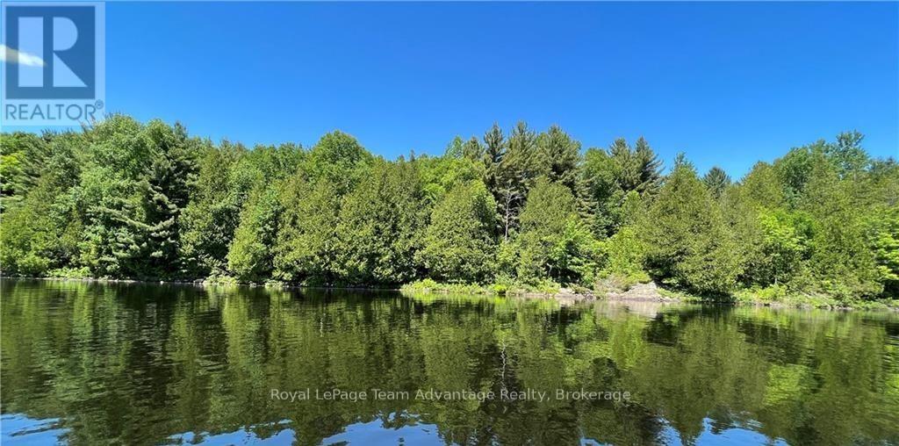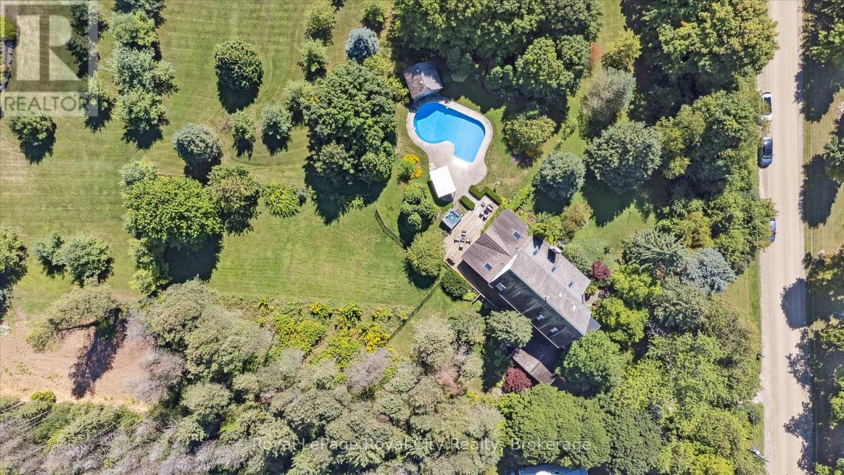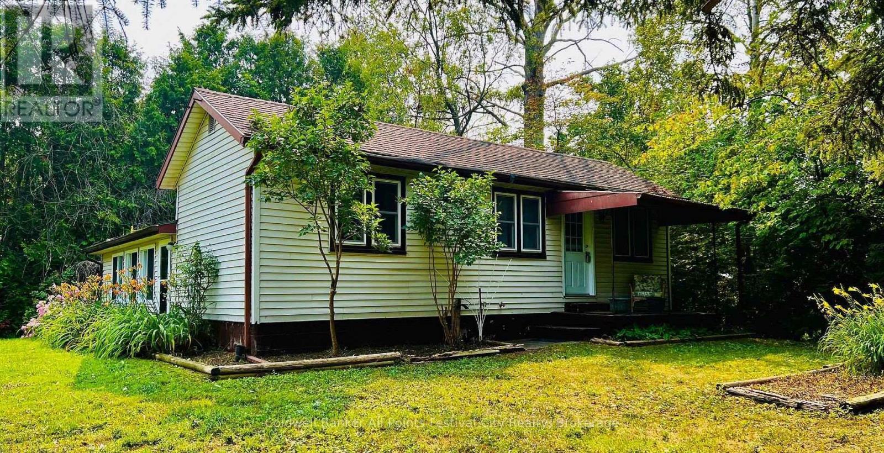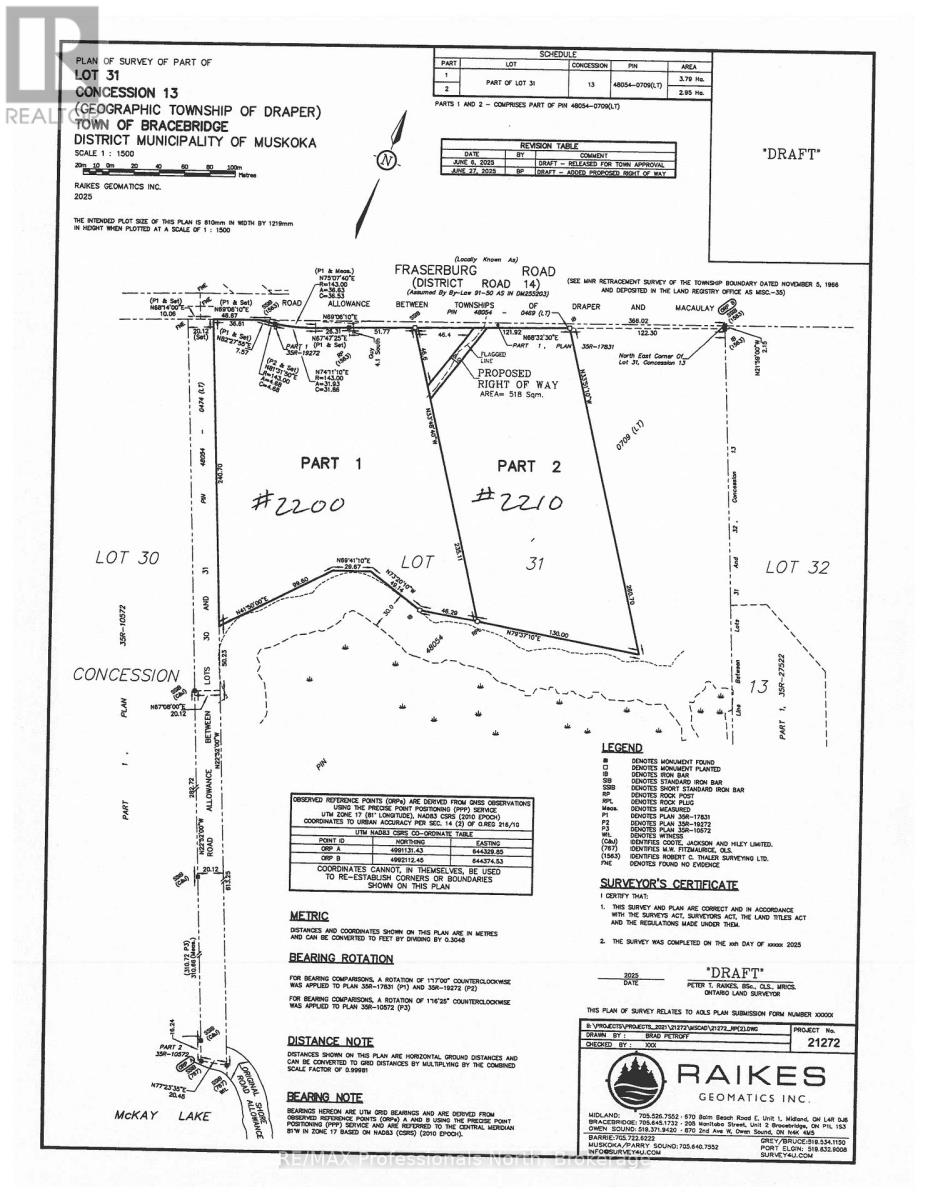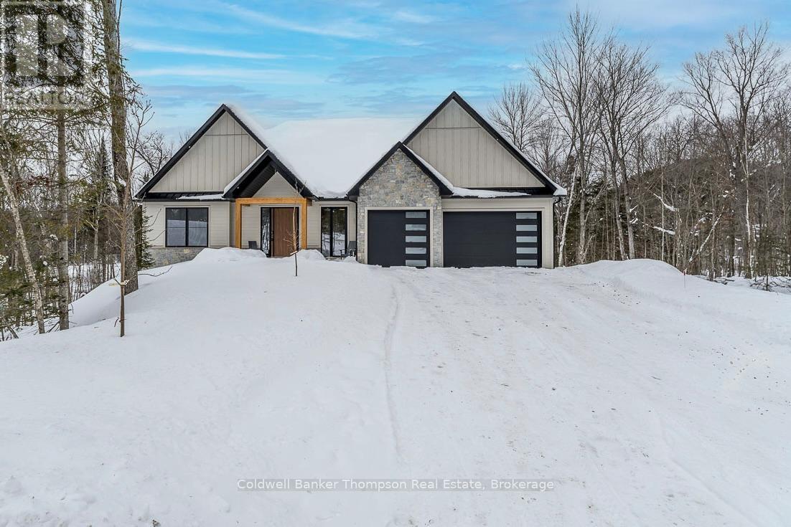193 Division Street
South Bruce Peninsula, Ontario
Located on a large lot in a welcoming, family-friendly neighbourhood, this home is close to schools and parks-making it a great option for first-time buyers or investors looking for a solid long-term rental. Downtown Wiarton is just a short walk away for shopping, dining, and everyday essentials, and you're only a short drive from Bluewater park and Campground which offers a variety of community services and events. One of the home's standout features is a thoughtfully designed, accessible washroom and kitchenette complete with a walk-in tub, grab bars and separate entrance, offering the option of a secondary suite on the main level. There is also a ramp in the main hallway that grants access to the main kitchen and laundry. The upstairs bedrooms have all been reinsulated to keep you warm and cozy during the cold months. With its generous sized bedrooms and flexible layout, 193 Division Street offers plenty of space for a growing family or strong rental potential in a sought-after Bruce Peninsula community. Whether you're looking to move in or invest, this is a great opportunity to own in Wiarton. (id:42776)
Keller Williams Realty Centres
60 Hands Drive
Guelph, Ontario
Welcome home to 60 Hands Drive, where space, flexibility, and an unbeatable location come together to create a place you'll truly love living in-while the above-grade accessory apartment provides a wonderful mortgage helper or place for family to stay. Set on a large, private lot, this home is perfectly positioned in a family-friendly neighborhood, just steps to parks, schools, and everyday conveniences, and within walking distance to the University of Guelph. Inside, the home is designed for connection and comfort. The open-concept kitchen and dining area is the heart of the home, flowing effortlessly into a bright and inviting family room-ideal for busy mornings, relaxed evenings, and gathering with friends and family. With four spacious bedrooms, there's room for everyone to unwind and recharge. The fully finished basement adds even more living space, perfect for movie nights, a home office, or a playroom. A spacious two-car garage and generous outdoor space make day-to-day living easy and enjoyable. Adding to the home's incredible versatility is a legal, above-ground one-bedroom apartment, offering the perfect opportunity for rental income, extended family, or a private guest suite. The apartment is currently rented at $1,750/month, providing a valuable income stream while maintaining privacy for both living spaces. Whether you're raising a family, investing wisely, or looking for a home that grows with you, 60 Hands Drive offers a lifestyle of comfort, convenience, and is in in one of Guelph's most sought-after locations. (id:42776)
Royal LePage Royal City Realty
81993 Bluewater Highway
Ashfield-Colborne-Wawanosh, Ontario
Welcome to this exceptional 1-acre property located just minutes north of beautiful Goderich, ON. This spacious bungalow offers the perfect blend of comfort, functionality, and outdoor lifestyle. The home features a large, open-concept living space that's ideal for relaxing and entertaining. Natural light floods through from east to west, highlighting the modern design and thoughtfully planned layout. The generous kitchen features a large island topped with elegant Corian counters, built-in storage all around, and a custom-built buffet with a sleek quartz countertop perfect for hosting gatherings or preparing family meals. Down the hall you'll find the two well-sized bedrooms upstairs and spacious 4pc bath with custom cabinetry and storage. Main floor laundry rounds out this space. Downstairs you'll find all the additional space you'll need to accommodate family and friends - with two additional bedrooms, 3pc bath, games area and cozy rec room complete with gas fireplace. Step outside to enjoy the beautiful covered back deck, ideal for outdoor dining and entertaining or taking in a sunset. Looking for a spot for all your outdoor toys or hobbies? This property also features a large detached shop with two overhead doors - the possibilities are endless. The attached two-car garage offers convenience for day-to-day life and additional storage options, fully lined with Trusscore panels for practicality in mind. A short drive to the shores of Lake Huron, the G2G trail system, multiple golf courses and all amenities Goderich has to offer, this little slice of country is waiting for you. (id:42776)
Coldwell Banker All Points-Festival City Realty
79632 Orchard Line
Central Huron, Ontario
20 Acres of workable farmland with a perched west facing building site to take full advantage of the famous Lake Huron sunsets. This 27.5 Acre farm is located just minutes from the town of Goderich along the shores of Lake Huron. There is currently an old farmhouse, bank barn and storage building. The home is currently in a state of disrepair and unable to be accessed. This is ideally suited for a new build home with income producing land. Opportunities like this don't come around very often. Please see picture renderings of what a new home could look like in this location. Reach out today for your chance to obtain a prime piece of land in Goderich. (id:42776)
Coldwell Banker All Points-Festival City Realty
837 7th Avenue
Hanover, Ontario
23 acres, bungalow, shop and barn in the town of Hanover. Hidden from the road, the private setting is unexpected and includes 700' on the Saugeen River and a 1.5 acre spring fed swimming pond. The 1,700 square foot home was extensively renovated in 2011 and has a 30x30 attached garage with rooftop deck, finished basement, spacious kitchen and dining areas with walkout to the deck, hot tub, outdoor kitchen and entertainment area. Three bedrooms, 2 baths and laundry are on the main level. There is an enclosed sunroom for 3 season enjoyment. The shop is 40x60 and there is a 2 level hobby barn 22x50. Immediate access to the Hanover Community Trail on the property and all town amenities moments away. Potential Future development possibilities as property to the north is currently in the final stages of development approvals. Details can be made available. (id:42776)
Royal LePage Rcr Realty
181 Halls Drive
Centre Wellington, Ontario
Introducing 181 Halls Drive-an inviting, move-in-ready home in a sought-after Elora neighbourhood celebrated for its family-friendly charm and exceptional community amenities. Thoughtfully maintained and filled with natural light, this home offers an open-concept main floor that makes everyday living feel effortless. With 3 spacious bedrooms and 3 bathrooms, there's room for everyone to feel comfortable and connected. The fully fenced backyard, complete with a concrete patio and pathway, provides a safe, low-maintenance outdoor retreat perfect for kids, pets, and relaxed evenings at home. Set in one of Ontario's most desirable small towns, this property offers a lifestyle rooted in warmth, convenience, and long-term value. Families are drawn to Elora for its excellent schools, scenic trails, vibrant local shops, and welcoming neighbourhoods that make settling in feel natural. If you're looking for a home that blends comfort, community, and everyday enjoyment, 181 Halls Drive is ready to welcome you. Book your showing today. (id:42776)
Royal LePage Royal City Realty
12 Velma Street
Strathroy-Caradoc, Ontario
Welcome to the Adult Community of Twin Elm Estates in Strathroy, Ontario. This one-of-a-kind home is situated on a large lot backing onto country property, within walking distance of local shopping and restaurants and only 20 minutes from London. The community also features an active clubhouse offering a variety of activities. Key features of the home include:- Breezeway/sunroom entry- Large windows and laminate flooring in main living areas- Separate main-floor laundry room- Rear den opening to a covered backyard deck- Metal roof- Updated mechanicals and appliances: Furnace (10 years old), A/C (2024), Washer (2025), and Dryer (2026) Financial Information for New Owners:- Land Lease: $800/month (Please contact me regarding the possibility of assuming the current lease at a lower rate). - Taxes: $103.73/month. (id:42776)
Royal LePage Heartland Realty
990 Shawanaga Lake Road
Whitestone, Ontario
Discover an exceptional waterfront opportunity with 319 feet of coveted south-exposure shoreline offering all-day sun and sparkling lake views. This gently sloping 3 plus acre lot provides easy access to the water and an ideal topography for future building plans. A driveway is already in place along with a 27-foot trailer and multiple sheds giving you immediate functionality while you plan your dream build. A cleared area is ready for construction saving you time and expense as you move forward with your vision. Hydro is located approximately 700 feet east of the lot and seasonal road maintenance ensures reliable access. Whether you're looking to build now or secure a premium shoreline investment for the future this property delivers privacy, sunlight and potential in equal measure. Water. Sun. Opportunity. Build your legacy here. (id:42776)
Royal LePage Team Advantage Realty
159 Carter Road
Puslinch, Ontario
Your Private Estate Retreat - Just Minutes from Guelph's South End! Welcome to 159 Carter Road, a striking architectural gem set on a tranquil 1.17-acre lot in prestigious Puslinch. Tucked away at the end of a scenic laneway, this exceptional 4-bedroom, 5-bathroom home offers the perfect blend of rural serenity and city convenience. Step into the grand foyer and be welcomed by a sweeping spiral staircase and rich hardwood flooring. The formal living room is filled with natural light and anchored by one of three elegant fireplaces. At the heart of the home, an expansive open-concept kitchen and family room create the ultimate entertaining space. Double French doors open to the patio for effortless indoor-outdoor living. The chef-inspired kitchen features commercial-grade stainless steel appliances, stone countertops, and a full-height stone backsplash. A large island, breakfast nook, and formal dining room with a designer chandelier offer versatile dining options. A dedicated study with built-ins is perfect for remote work. Upstairs, one of the two bedrooms features its own private ensuite, while the other shares a separate full bathroom. A cozy lofted sitting area provides a quiet space to relax. The entire third floor is devoted to the luxurious primary suite with vaulted ceilings, exposed beams, skylights, a statement chandelier, and a fireplace. Unwind in the spa-like 5-piece ensuite with a soaker tub and glass shower. The walk-out basement adds a fourth bedroom, full bath, and spacious rec room, ideal as a guest suite or in-law setup. Outside, your personal oasis awaits with a saltwater pool, hot tub, and two-tiered deck, all surrounded by lush landscaping and natural beauty. This rare retreat is the lifestyle upgrade you've been waiting for. Homes of this caliber don't come along often. (id:42776)
Royal LePage Royal City Realty
82096 Elm Street
Ashfield-Colborne-Wawanosh, Ontario
Welcome to this inviting home in a desirable lakeside community, offering flexible use as a year-round residence, cottage retreat, or future building opportunity. This 2-bedroom, 1-bath home is situated on a spacious double lot and includes a detached single-car garage/shed providing excellent storage and workspace.Recent improvements include a modern electrical panel, efficient natural gas furnace, and spray foam insulation in the basement, enhancing comfort and energy efficiency. Located in the peaceful lakeside community of Sunset Beach, the property is just a short walk to a quiet sandy beach-ideal for swimming, relaxing, and enjoying beautiful Lake Huron sunsets.Just 5 minutes north of Goderich, this home offers the convenience of nearby amenities while embracing the calm and charm of lakeside living. A great opportunity in a sought-after location. (id:42776)
Coldwell Banker All Points-Festival City Realty
2210 Fraserburg Road
Bracebridge, Ontario
Build your dream home on this well treed and private 7.29 acre building lot with gentle topography and close proximity to the Town of Bracebridge, 6 spring fed lakes, Muskoka river. and OFSC snowmobile Trails. Located on a year round municipal road. HST in addition to sale price. Rough driveway installed. (id:42776)
RE/MAX Professionals North
11 Glen Eagle Court
Huntsville, Ontario
Set against the fairways of the prestigious Deerhurst Golf Course, this newly built residence is a striking expression of modern luxury and thoughtfully functional living. Offering 5,000 + sqft, the home features 5 spacious bedrooms and 4.5 spa-inspired baths. From the moment you step through the grand front door, you are greeted by the great room with vaulted wood ceilings, custom stone fireplace, seamlessly opening into the dining area and kitchen. Expansive 9-ft triple-glazed aluminum sliding doors create seamless indoor-outdoor flow. The kitchen is a true statement, outfitted with Monogram, Miele, and Fisher & Paykel appliances; it showcases sleek custom cabinetry, quartz surfaces, a generous island, and a walk in pantry. A striking custom glass wine display adds a sophisticated focal point, while the engineered white oak flooring, 10-ft ceilings, and integrated built-in speakers elevate the space throughout. The primary suite serves as a serene retreat, complete with ensuite showcasing a steam shower, double vanity, Kohler fixtures, and a custom walk-in closet. Step directly onto a private deck from the bedroom, creating an elegant indoor-outdoor sanctuary. With 10-ft ceilings the basement is a luxuriously appointed space, offering 2 bedrooms and 2 bathrooms. A family room provides a relaxing setting while the wet bar allows ease of entertaining. The dedicated theatre room is great for movie nights. Walkout access to the backyard extends living outdoors. This exceptional home blends architectural sophistication with modern comfort. Complete with LP siding, Trex decking, a triple garage with in-floor heating, and thoughtful details such as a mudroom with dog wash station. Every detail of this home reflects refined craftsmanship and sophisticated design, creating a truly exceptional residence on the Deerhurst Golf Course. (id:42776)
Coldwell Banker Thompson Real Estate
Shaw Realty Group Inc.

