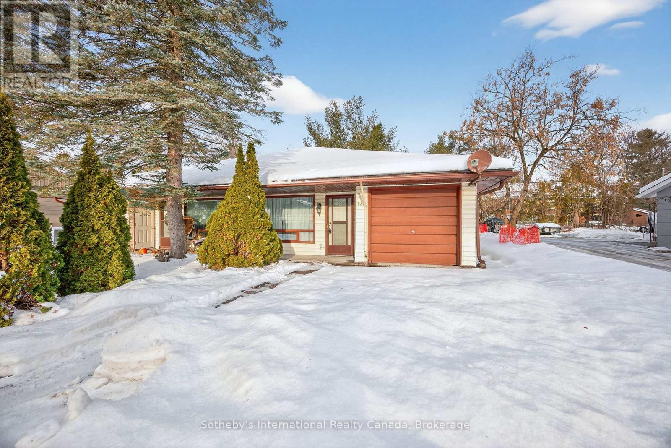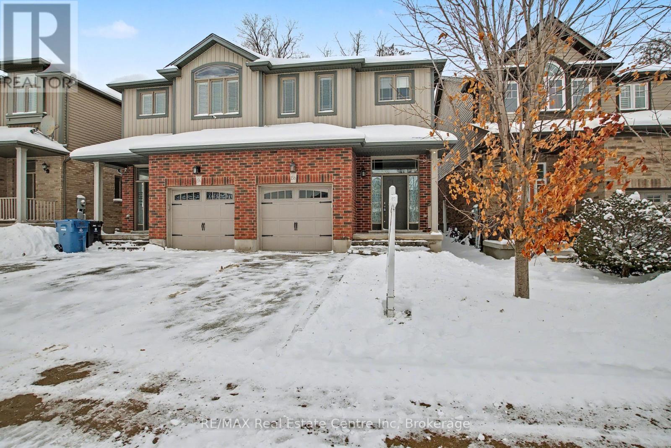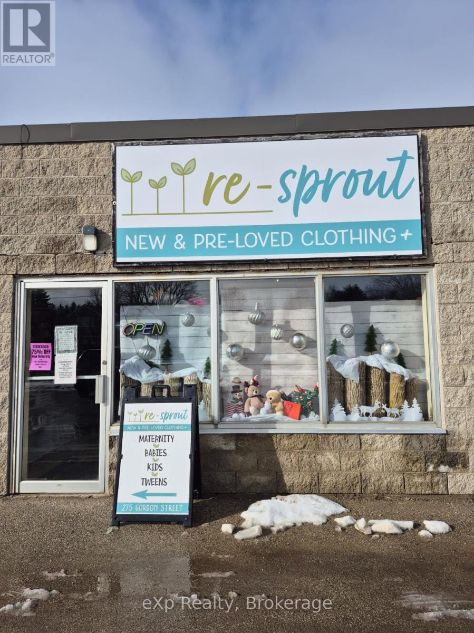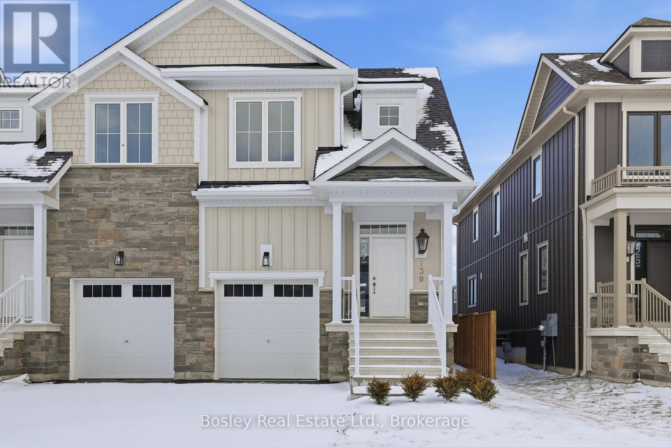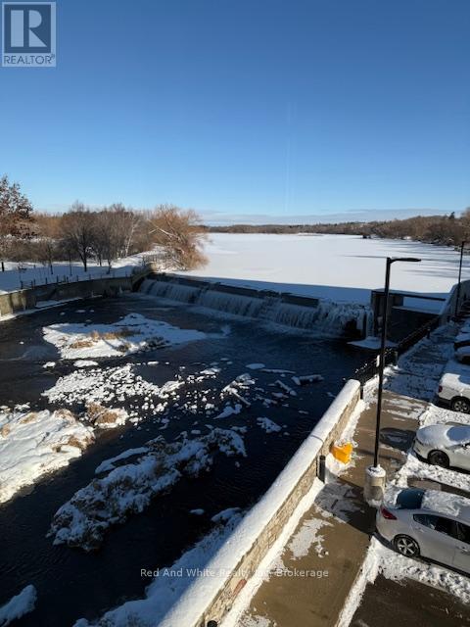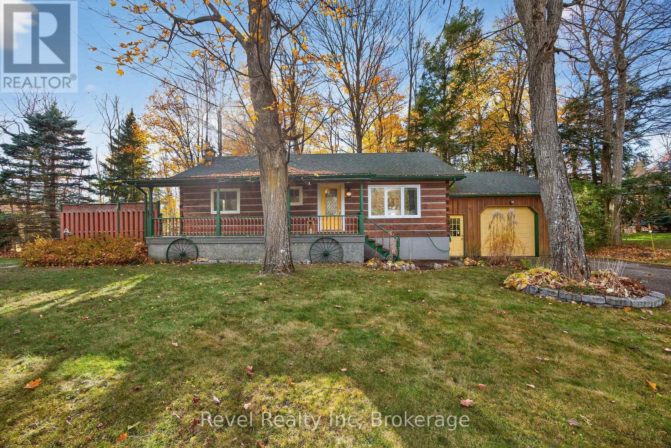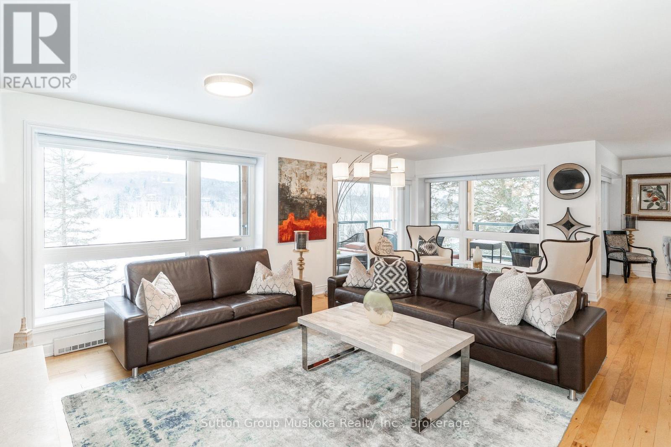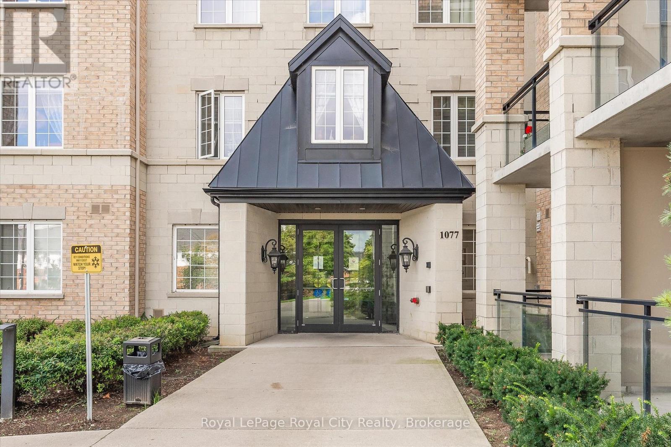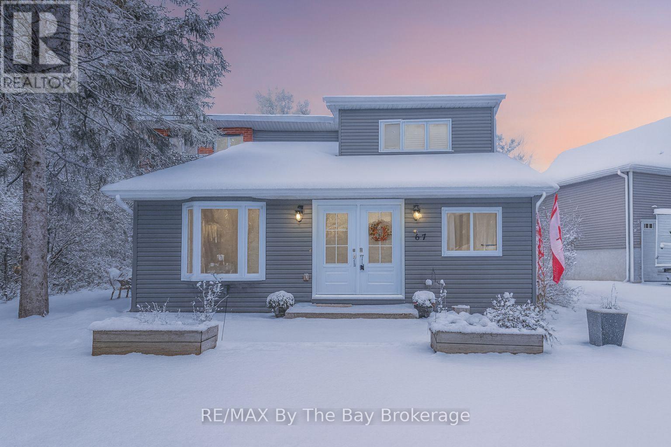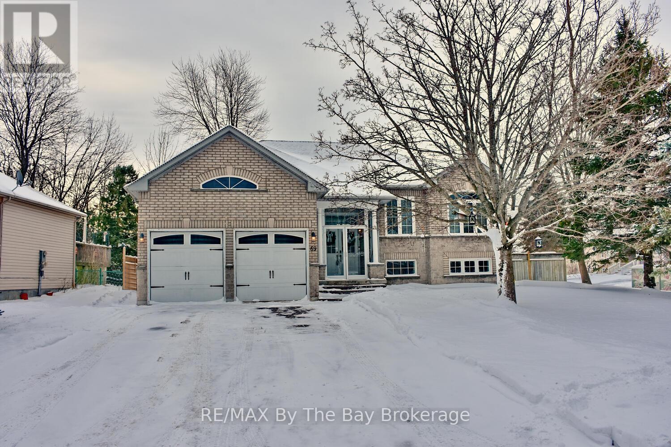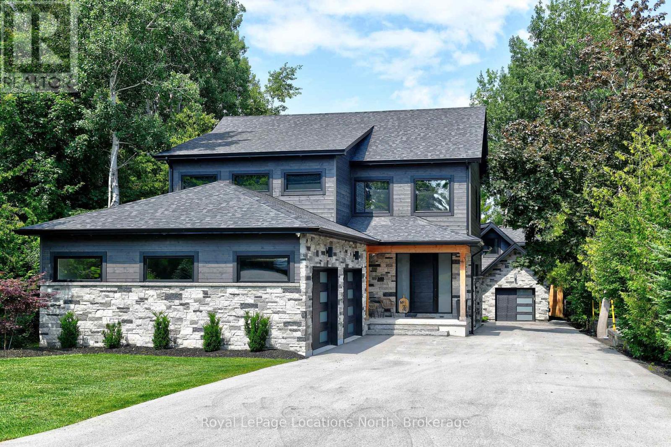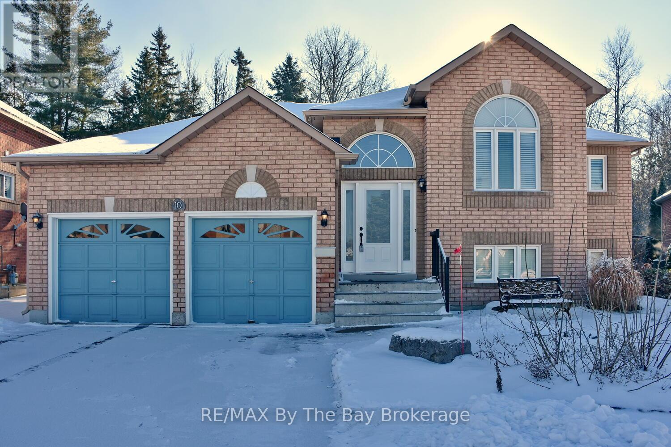125 Taylor Road
Bracebridge, Ontario
Bring your ideas and make it your own-this is a great chance to create a fresh, modern space in a central Bracebridge location. This 3-bedroom semi-detached bungalow offers 920 sq. ft. of comfortable living space, plus the added convenience of an attached single garage. The kitchen features ample cabinetry and direct access to the backyard through a side door, ideal for summer BBQs, entertaining, or simply letting the dog out with ease. With three bedrooms, there's plenty of flexibility for kids, guests, or a dedicated home office. The 4-piece bathroom includes in-suite laundry for added convenience. Step outside to enjoy a private, tree-lined yard with a handy shed for extra storage. A fantastic opportunity for first-time buyers, downsizers, seniors, or investors looking for a practical home in a central, desirable location. Some photos are AI-generated renderings. (id:42776)
Sotheby's International Realty Canada
158 Kemp Crescent
Guelph, Ontario
Situated on a quiet crescent in Guelph's popular East End, 158 Kemp Crescent offers a smart layout, finished living space on all levels and a backyard built for everyday enjoyment. With 3 bedrooms, 4 bathrooms and a fully finished basement, this home delivers both comfort and flexibility for modern living.The main floor features a welcoming entry and an open, functional layout that connects the kitchen, dining, and living areas. The kitchen includes stainless steel appliances, ample cabinetry, and a breakfast bar ideal for casual meals or morning coffee. The dining area provides direct access to the backyard, while the living room offers hardwood flooring and plenty of natural light.The second level includes three bedrooms and two full bathrooms, highlighted by a spacious primary bedroom with a private ensuite featuring a large glass shower. The finished basement expands your living options with a versatile rec space, dedicated work-from-home area, and an additional powder room. Outside, the fully fenced yard offers a generous deck and room to entertain, garden, or unwind. Located close to schools, parks, trails, schools, bus routes and everyday amenities. This home is a great opportunity in a family-friendly neighbourhood. (id:42776)
RE/MAX Real Estate Centre Inc
4 - 275 Gordon Street
Centre Wellington, Ontario
Business for Sale: Re-Sprout - 275 Gordon Street, Fergus. Turnkey, well-established maternity and children's clothing boutique for sale in Fergus specializing in new and pre-loved baby, toddler, and maternity apparel and accessories. Located in a prime Fergus location with excellent visibility and ample parking, this fully operational business includes three experienced employees, a loyal customer base, a strong social media following, website and all inventory/stock included. Immediate income potential with opportunities to grow, expand online sales, and increase community reach. (id:42776)
Exp Realty
130 White Oak Crescent
Blue Mountains, Ontario
BUILDER COLLECTION HOME - fully fenced, and ready to move-in! Crawford model with inside garage access. Over $100k in extras including; Full appliance package, Luxury vinyl flooring in all main areas, bedrooms & basement, Stone countertops throughout, Central air conditioning, Upgraded kitchen cabinets, Freestanding tub in primary ensuite, and much more. Welcome to Windfall! Steps from The Shed, the community's own unique gathering place nestled in a clearing in the forest. Featuring a year-round heated pool, fitness area, and social spaces, The Shed offers a perfect spot for relaxation and recreation. Surrounded by the winding trail system that connects the neighborhoods of semi-detached and detached Mountain Homes at Windfall. So close to the Mountain its as if you're part of it. (id:42776)
Bosley Real Estate Ltd.
308 - 19 Guelph Avenue
Cambridge, Ontario
Welcome to Riverbank Lofts, a boutique historic stone conversion on the Speed River in the heart of Hespeler Village. This rare corner unit offers luxury with 12' ceilings, exposed beams, and oversized windows showcasing river and waterfall views. Featuring 2 bedrooms with private ensuites, a powder room, and a show-stopping 18' island kitchen with built-in appliances, servery, and pantry.High-end finishes include European white oak flooring, heated floors in baths and laundry, custom built-ins, automatic blinds, and designer lighting. One of only three units with a private river-view balcony and a 2-car garage. Enjoy amenities like a fitness centre, common lounges, bike storage, and direct access to trails and the river.Steps to shops, restaurants, and cafes, with easy access to Hwy 401-this is elevated loft living in one of Cambridge's most desirable locations. (id:42776)
Red And White Realty Inc
144 Trout Lane
Tiny, Ontario
There's a certain calm that settles in the moment you arrive in Tiny Township. The gentle rustle of the trees, the quiet roads, and the steady rhythm of Georgian Bay just a short walk away invite you to slow down and breathe a little deeper. Set on a spacious, private lot, this raised bungalow offers the kind of setting where mornings begin with coffee on the deck and evenings wind down beneath a sky full of stars. Inside, the home is bright and welcoming, with a comfortable main-floor layout that simply feels right. Two main-level bedrooms provide easy everyday living, while the lower level offers a third bedroom and a cozy additional living space-ideal for guests, family visits, or extra room to relax. The single-car garage with inside entry makes day-to-day life effortless, especially in winter. Natural gas heating and municipal water ensure year-round comfort and peace of mind. Whether you're searching for a full-time residence or a four-season cottage retreat, this home offers everything you need to settle in and stay awhile. Conveniently located within easy reach of Barrie and Midland for work, shopping, and amenities, yet far enough away to truly unplug, the lifestyle here is what sets it apart. Beaches, trails, and quiet shoreline lookouts become part of your routine. Neighbours wave. Sunsets pause conversations. And weekends feel different when home feels like a getaway. If you've been looking for a fresh start-calm, comfortable, and surrounded by nature-you may have just found it. Welcome home to Tiny Township. Where life is simpler, and somehow richer. (id:42776)
Revel Realty Inc
Building 6 - Unit 203 - 1235 Deerhurst Drive
Huntsville, Ontario
Lakeside Living at Its Finest. Imagine waking each morning to breathtaking views of Peninsula Lake, coffee in hand, as sunlight dances across the water from your private balcony. This exceptional 1870 square foot three-bedroom, three-bathroom condominium represents one of only six exclusive residences in this coveted lakeside building, offering a rare opportunity to embrace the Muskoka lifestyle year-round. The quality of craftsmanship shines throughout, with gleaming hardwood floors flowing seamlessly from room to room. The living room features a stunning picture window framing the lake like living art, complemented by a cozy wood-burning fireplace for those crisp autumn evenings. Your custom kitchen boasts a stylish sit-up bar, while the separate dining area impresses with built-in cabinetry and a wine cooler for entertaining guests. The primary bedroom serves as your personal retreat, complete with a wood-burning fireplace and private ensuite. Two additional bedrooms, each with a full bathroom, provide ample space for family and guests. Step outside onto your generous balcony, perfect for summer barbecues while watching boats glide across forty miles of interconnected waterways. The surrounding resort grounds offer endless recreation: two golf courses, indoor and outdoor pools, a pristine beach, and scenic trails, including the nearby Lookout Trail. Winter enthusiasts will delight in the proximity to Hidden Valley Ski Club, while nature lovers can explore Arrowhead Provincial Park and the legendary Algonquin Park, a short drive away. This turnkey residence comes fully furnished with access to all resort amenities and owner discounts. Your Muskoka dream awaits-schedule your private viewing today. (id:42776)
Sutton Group Muskoka Realty Inc.
429 - 1077 Gordon Street
Guelph, Ontario
Welcome to this sweet top-floor 1 bedroom + den condo, offering a rare combination of privacy, natural light, and peaceful green-space views in a prime south-end location. Set on the upper level of a well-maintained building, this bright and inviting home features an open-concept layout designed for comfortable everyday living and easy entertaining. Upon entry, a welcoming foyer leads into the kitchen and sunlit living area, creating a functional and intuitive flow throughout the unit. The versatile den provides the perfect spot for a home office, reading nook, or guest space, while oversized windows flood the home with natural light and frame tranquil views of the surrounding greenery. The bedroom offers a cozy retreat, and the thoughtful layout makes excellent use of every square foot. The seller has upgraded the laundry to full-sized washer and dryer units, a rare and valuable improvement over standard condo-sized appliances. Ideally located close to shopping, transit, restaurants, and everyday amenities, this charming condo is a fantastic opportunity for first-time buyers, downsizers, or investors seeking a move-in-ready home in an exceptional location. (id:42776)
Royal LePage Royal City Realty
67 Constance Boulevard
Wasaga Beach, Ontario
Many new neighborhoods are filled with the same look-alike homes. If you want something different, this stylish and unique four-level home may be the perfect fit. Located just steps from the water in Wasaga Beach, this custom-built home blends location with smart design and great potential.The home offers over 2,500 square feet of living space and sits on a large one-third acre lot. When you enter, the open layout and high vaulted ceilings make a warm and welcoming first impression. Large windows and patio doors fill the living, dining, and kitchen areas with natural light.Step outside to your private patio and fire pit-ideal for relaxing mornings with coffee or fun evenings with family and friends. A main-floor powder room and laundry area add convenience, with a separate outside entrance for everyday ease.Both upper levels overlook the main living space, creating a bright and open feel throughout the home. The second level includes two bedrooms, a full bathroom, and a flexible bonus room with views of the backyard. This space works well as a home office, TV room, or playroom, with the option to add a deck off the sliding doors.A few steps up, the private third-floor primary suite offers a four-piece ensuite and access to a quiet balcony-your own peaceful retreat.Need more room? The fully finished basement includes a large recreation area and a walkout to the backyard, perfect for entertaining or relaxing in any season.Some cosmetic updates are needed inside, giving you the chance to add value and make the home your own. Outside, there is plenty of space for entertaining, relaxing, and enjoying the Wasaga Beach lifestyle. A newer oversized garage and lots of parking add even more practicality.This west-end location provides easy access to Collingwood, and Blue Mountain Village is just 25 minutes away. (id:42776)
RE/MAX By The Bay Brokerage
69 Caribou Trail
Wasaga Beach, Ontario
All-Brick Raised Bungalow on Corner Lot. Welcome to this beautifully maintained all-brick raised bungalow, ideally situated on a corner lot in one of Wasaga Beach's most sought-after neighbourhoods. Just steps from Birchview Dunes Public School and a short walk to the Blueberry Trails for hiking, , and cross-country skiing, this home blends comfort, convenience, and lifestyle. Step inside to a bright open-concept floor plan featuring a kitchen with centre island, spacious eating area, and a cozy main-floor family room with a gas fireplace. A large, separate living room offers the perfect space for gatherings, while the walkout from the eating area leads to a large deck overlooking a fully fenced backyard complete with hot tub, heated above-ground pool, and fire pit area - ideal for entertaining or relaxing outdoors. The primary bedroom features a walk-in closet and a modern four-piece ensuite with a separate shower and standalone soaker tub. Main floor laundry adds everyday convenience. The finished basement provides even more living space with a large recreation room with gas fireplace, two additional bedrooms, and a full four-piece bath - perfect for guests or extended family. Additional highlights include a double car garage with inside entry, a large welcoming front foyer, new gas furnace (2024), and central air (approx. 3 years old). This home truly offers the best of Wasaga Beach living - space, comfort, and an unbeatable location close to schools, trails, and amenities. (id:42776)
RE/MAX By The Bay Brokerage
74 Arthur Street E
Blue Mountains, Ontario
Thornbury - Stunning home featuring a bright and spacious open-concept kitchen/living/dining area, complete with coffee bar and walk-in pantry. Upstairs is 3 bedrooms and 2 bathrooms, with in-floor heat in all bathrooms and tiled areas. The main house includes an oversized attached 2-car garage, large mudroom and half bath on the main level. The basement houses a 2 bedroom, 1 bathroom in-law suite with separate entrance. Additionally, there is a detached 1 car garage/workshop with a 1+ bedroom w/ murphy bed, 1.5 bathroom coach house. The property is prepped for a Generac system. Conveniently located near trails, shops, restaurants, the harbour, parks, skiing, golf, and and all the area's amenities. (id:42776)
Royal LePage Locations North
10 Cherry Sands Crescent
Wasaga Beach, Ontario
Backing onto Parkland! This all-brick raised bungalow is located in the West end of Wasaga Beach. This property offers the perfect blend of comfort, privacy and natural beauty and is backing onto backing onto Town-owned forest and the Carly Patterson Trail. With 1,524 square feet on the main floor plus a fully finished basement, there's plenty of room for family living and entertaining. Step inside to a bright, open-concept floor plan featuring an eat-in kitchen with newer appliances and walkout to a large private deck overlooking the trees. The cozy living room and formal dining rooms are filled with natural light, creating a warm and welcoming space for guests. The primary bedroom includes a 3-piece ensuite with a large walk-in shower and a walk-in closet, while the second bedroom offers its own convenient 2-piece ensuite. Downstairs, the finished basement adds valuable living space with a cozy rec room, large windows, a third bedroom, and a full bath-ideal for guests or extended family. Upgrades include a new furnace and air conditioner (2025), on-demand hot water heater, water softener and central vacuum. The backyard is private and serene, complete with a shed for extra storage. A double car garage with inside entry and a spacious front foyer add both function and curb appeal. Enjoy peaceful living with forested views and easy access to trails-perfect for walking, biking, or simply enjoying nature right from your backyard. (id:42776)
RE/MAX By The Bay Brokerage

