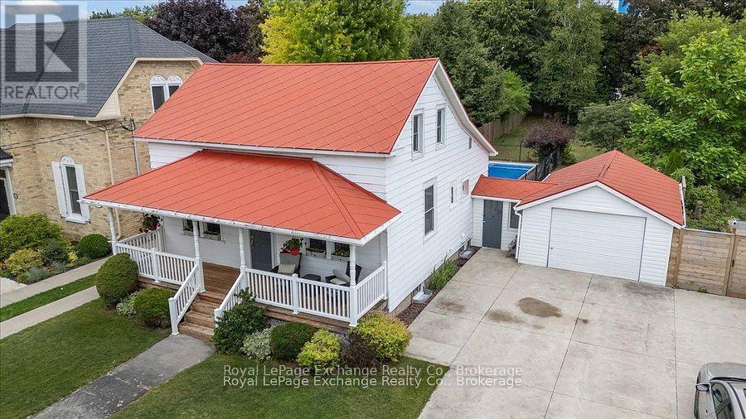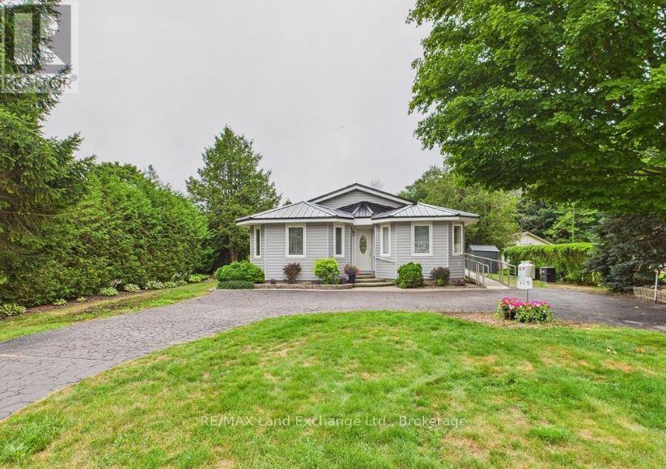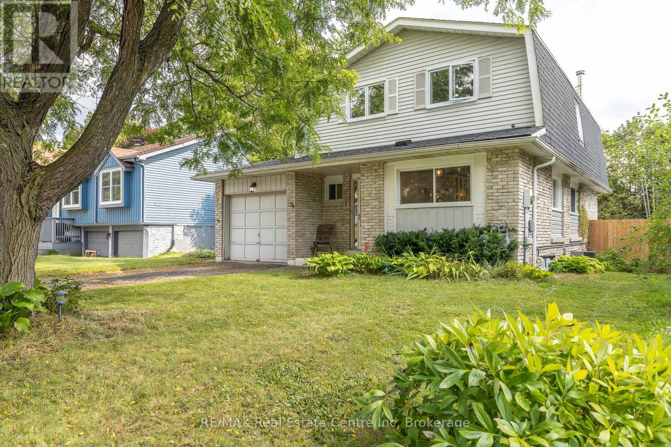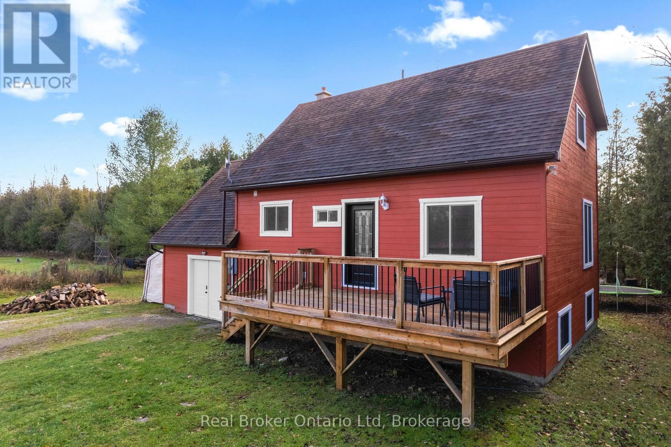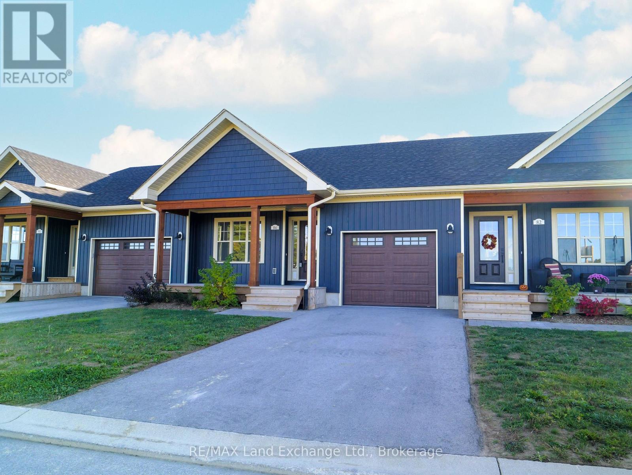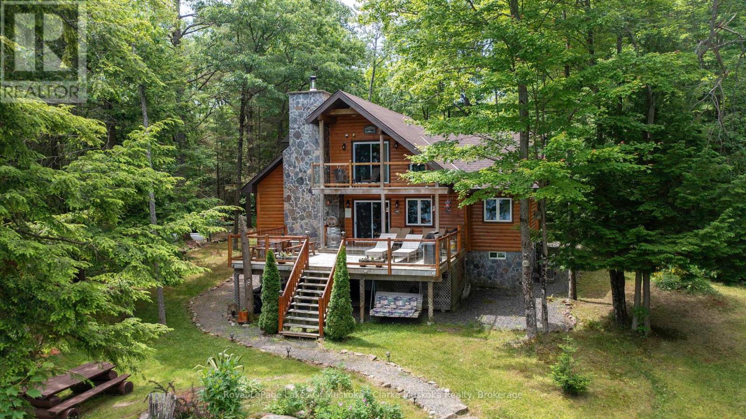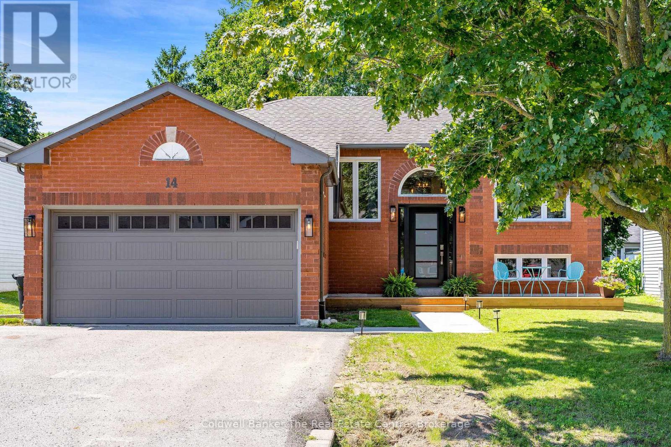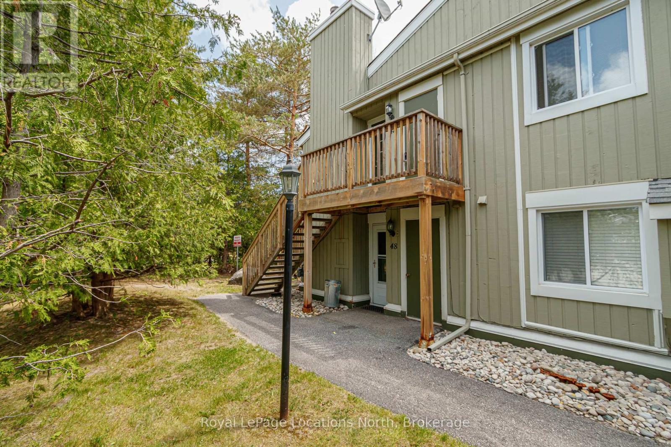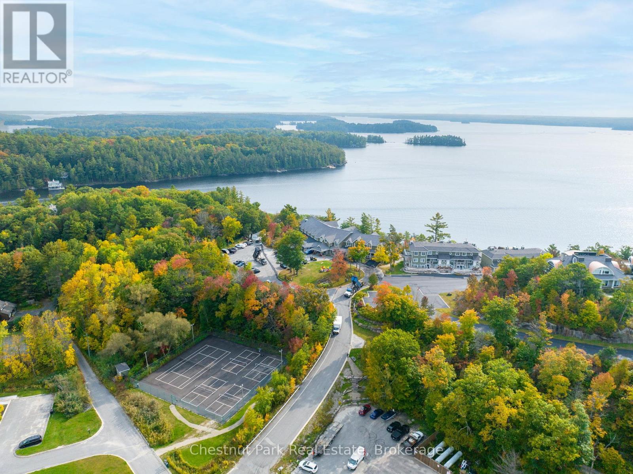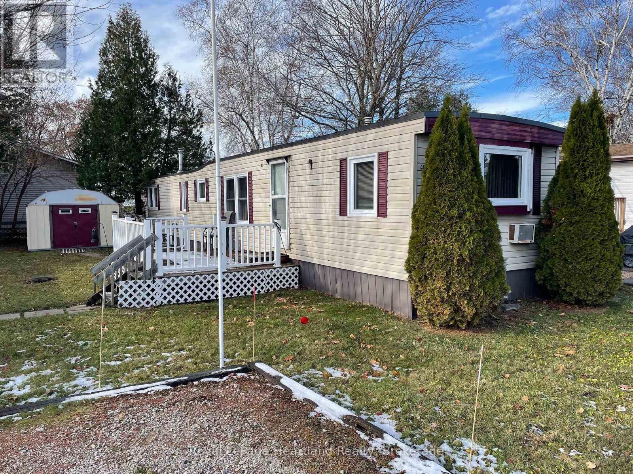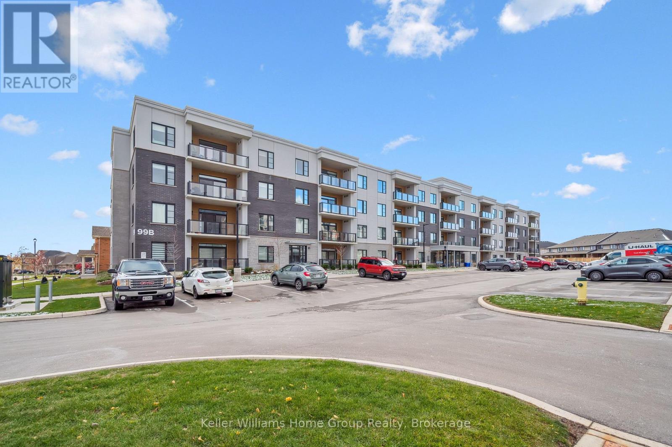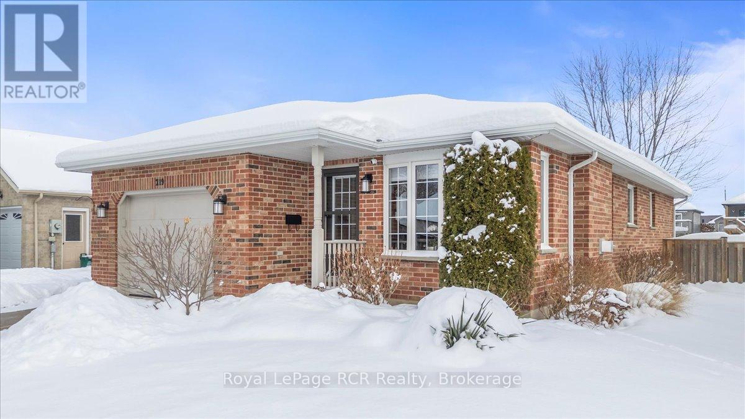40 Grosvenor Street S
Saugeen Shores, Ontario
Imagine starting your day with a stroll along the sandy shores of Lake Huron. Only steps from your front door. Located 1 block from High Street and the iconic Walker House. This property places you in the heart of Southampton's most coveted neighbourhood. Where beachside living and community charm come together effortlessly. Offered for the first time in nearly 50 years! This home sits proudly on a generous 50' x 209' lot, backing onto a quiet laneway and offering exceptional possibilities. Enjoy the welcoming covered porch, a bright and functional layout, and a beautiful blend of timeless character and thoughtful updates. Including a steel roof (2003), updated breaker panel and wiring, forced-air natural gas heating (2017). Step outside to your private backyard retreat complete with a pool featuring a brand-new liner and cover (2025). It's the perfect setting for summer afternoons, family gatherings, and creating lasting memories. An attached garage adds everyday convenience. While the impressive lot depth presents opportunities for future expansion or the creation of your dream Southampton escape. Whether you envision a seasonal cottage, a legacy family home, or a custom build, this property offers the location, lot size, and potential rarely found this close to the water. They're not making more land like this. Don't miss your chance to own a piece of Southampton's history and invest in a lifestyle defined by sunsets, sandy beaches, and small-town charm-all at a price you can't beat. (id:42776)
Royal LePage Exchange Realty Co.
119 Seneca Street
Huron-Kinloss, Ontario
Located in the lakeside community of Point Clark, this almost 1,400 sq' bungalow has great curb appeal. Set off by the bayed frontage of the house with the metal roof and circular drive welcomes you in to the 2 bedroom, 1 1/2 bath home that has many features for those with mobility issues. A steel ramp provides wheelchair access and there is a wonderful open concept for wheelchair movement inside. A newly installed heat pump provides comfort year round. The main bath is well lit over the large 2 sink corner vanity with added storage and a one-piece easily accessible tub/shower unit with overhead light. Enjoy the serene back yard of this nicely landscaped property with its variety of trees, shrubs and perennials including a perimeter privacy hedge. Outside buildings include a garden shed and a workshop that could convert to a cute little bunkie. Don't fear power outages as the home also comes equipped with an automatic 10.000 watt generator too!!! (id:42776)
RE/MAX Land Exchange Ltd.
34 Woodridge Drive
Guelph, Ontario
Welcome to 34 Woodridge Crescent! Tucked away in one of Guelph's well-established neighbourhoods, this charming 2-storey home offers 4 bedrooms, 3 bathrooms and over 2,225 sq. ft. of living space. Just steps from shopping (Costco, Zehrs), banks, the West End Rec Centre, schools and parks. Quick access to HWY's 6, 7 & 124 makes commuting much easier. As you step inside you'll be welcomed by a spacious, fully renovated chef's kitchen, featuring ample custom cabinetry, expansive wood countertops, and a bright breakfast nook, all thoughtfully designed. Oversized windows throughout the home flood the space with natural light. The dining area flows seamlessly into a spacious living room highlighted by a cozy wood-burning fireplace, ideal for family time. A convenient side entrance provides direct access to the walk-up basement and the deck-ideal for multi-generational living, teenagers or those in need of added privacy. As you go up the stairs, you'll find 3 very spacious bedrooms and a full 4-piece bathroom. The primary bedroom is exceptionally large, featuring a deep closet for ample storage. The fully finished basement features a generous Rec room, an additional bedroom/den, a 3-piece bathroom, and a large utility room that includes the laundry area. You'll enjoy relaxing and entertaining loved ones in the fully fenced backyard, which features a large main deck and a convenient side deck. As a bonus, the hot tub and two storage sheds are also included. List of upgrades: professionally renovated kitchen 2023 with luxury vinyl plank flooring (new insulation, studs, drywall and wiring), new windows by Nordik Windows 2023, shingles Nov 2019 by Platinum Roofing (50 yr transferable warranty), upstairs bath/shower & basement shower by Bath Fitter Feb 2025, new electrical panel Jan 2023, wood stove by Fergus Fireplace 2009 (triple wall pipe, fire rated wood stove tile pad) and SS appliances. One car garage and the driveway that can fit 2 cars complete this cute family home. (id:42776)
RE/MAX Real Estate Centre Inc
362120 Concession 16
Georgian Bluffs, Ontario
Discover the perfect blend of peace, privacy, and practicality at this charming country retreat set on a manageable 1+ acre lot. Surrounded by open farmers' fields and mature forest, this property delivers true rural serenity while keeping you just minutes from the amenities of Owen Sound and Wiarton. Inside, the home has been thoughtfully updated with a fresh new kitchen, a spa-inspired bathroom, and a spacious laundry/storage area, giving you modern comfort without losing that warm country feel. Whether you're working from home or planning a quiet getaway, fibre-optic internet ensures you're connected when you need to be. A truly rare opportunity to enjoy space, calm, and convenience all at once. Viewings now available by appointment. (id:42776)
Real Broker Ontario Ltd
18 - 86 Eagle Court
Saugeen Shores, Ontario
Welcome to the MODEL HOME at Westlinks! This model home is now for sale and for a limited time the developer will pay your first three years of condo fees. The DAWN COE model is a bright interior unit, approximately 1,310 square feet, with a single car garage. It offers a spacious plan with an open concept kitchen, dining area, living room, plus 2 bedrooms, a 4 piece ensuite bathroom, a 4 piece guest bathroom, main floor laundry and a large foyer. There are many upgrades including quartz counter tops in the kitchen and bathrooms. There is a full unfinished basement with a bathroom rough in; ask about the basement finishing package as well, which could be done before you move in and would offer a third bedroom, bathroom and family room, plus storage. Located on the edge of Port Elgin, Westlinks is a front porch community, suitable for all ages and built around a 12 hole links golf course. The golf course, tennis/pickleball court, and workout/fitness room, all have membership privileges, and are included in your condo fees. Serviced by a private road, natural gas, municipal water and sewer. Don't miss your chance to secure one of these townhouse condos at Westlinks. Property taxes and assessment will be reassessed.This unit is already registered and ready for immediate occupancy. Book your showing today and come and see the MODEL HOME! (id:42776)
RE/MAX Land Exchange Ltd.
1 - 1041 Summit Road
Muskoka Lakes, Ontario
Welcome to your private lakeside retreat on beautiful Bastedo Lake. Set on 9.02 acres of serene, forested land, this peaceful property boasts 450 feet of water frontage on a non-motorized lake, ideal for quiet paddling, swimming, and enjoying the natural beauty around you. The quiet, tree-surrounded setting offers exceptional privacy a true escape from the everyday. This turnkey cottage comes fully furnished, including all interior and exterior furniture plus water toys, making it ready for you to move in and start enjoying immediately. The cozy cottage features everything you need for a relaxing Muskoka getaway, including a steam sauna and a charming outdoor pizza oven, perfect for entertaining family and friends. In addition to personal enjoyment, Bastedo Lodge has generated significant rental income during the high season, with the opportunity to rent year-round, offering excellent investment potential. Located just 15 minutes from Bala and 25 min from Port Carling & Gravenhurst, you'll enjoy a perfect balance of seclusion and nearby amenities. This is more than a cottage-it's a lifestyle. Come experience the peace, privacy, and charm of 1041-1 Summit Road. (id:42776)
Royal LePage Lakes Of Muskoka - Clarke Muskoka Realty
14 Langevin Drive
Wasaga Beach, Ontario
Welcome to this fully renovated raised bungalow nestled in a mature, family-friendly area of Wasaga Beach. Surrounded by tall, established trees and set in a quiet, convenient location, this home offers the perfect balance of comfort, style, and lifestyle amenities. The property features three well-appointed bedrooms on the main floor and a bright, open-concept layout designed for modern living. The heart of the home is the newly renovated kitchen, showcasing a large quartz island, updated cabinetry, and contemporary finishes-ideal for cooking, gathering, and entertaining. This space flows effortlessly into the main living and dining areas, creating a warm and inviting environment filled with natural light. This home has been thoughtfully updated throughout, including new electrical completed in 2019 and new windows installed in 2021 and 2022, providing improved efficiency and peace of mind. New Garage Door 2019 with R16. New shingled roof 2016, Updated Furnace 2014. The finished basement extends your living space with a cozy fireplace, perfect for relaxing evenings or hosting guests. There's also a generous workout area, providing flexibility for fitness, hobbies, or additional family space. Outside a large backyard deck that's perfect for BBQs and outdoor dining, along with a practical storage shed for tools and seasonal items. Home is located within walking distance to parks, beaches, shops and restaurants, perfect location for families, retirees and investors. (id:42776)
Coldwell Banker The Real Estate Centre
47 - 19 Dawson Drive
Collingwood, Ontario
Best value in Collingwood! Affordable, turn-Key Livingstone Resort Condo! Well-maintained and move-in ready one-bedroom, one-bathroom condo in the sought-after Livingstone Resort community (formerly Cranberry). With cozy charm and a wood-burning fireplace, this unit is ideal as a full-time home for first-time buyers or retirees or a four-seasons getaway. Enjoy newer vinyl flooring and fresh paint throughout, plus a walk-out to a private balcony from the spacious primary bedroom. Bonus features include a large walk-in closet and exterior storage locker for all your gear. Low-maintenance and economical living, just minutes to downtown Collingwood and the Blue Mountains! (id:42776)
Royal LePage Locations North
Bhvb201 - 1869 Muskoka Rd 118 West Road
Muskoka Lakes, Ontario
Luxury Lake Muskoka Resort Living. Turn-Key Waterfront Perfection! Discover effortless elegance on the shores of iconic Lake Muskoka. Ideally positioned between the coveted communities of Bracebridge and Port Carling, this exclusive resort residence delivers the pinnacle of refined, stress-free lakefront living. Wake up to mesmerizing, unobstructed vistas that stretch across sparkling Lake Muskoka, all from the comfort of your private, fully appointed retreat. Every detail of this premier property is designed for indulgence, from world-class dining and a serene full-service spa to two immaculate pools, a soothing hot tub, a pristine sandy beach, and meticulously landscaped grounds.This is true turn-key luxury: arrive, exhale, and let the resort's exceptional services handle the rest. Whether you're unwinding with a cocktail at the water's edge, savouring a chef-crafted meal, or drifting into relaxation at the spa, your time here is dedicated solely to enjoyment. Experience an elevated, maintenance-free Muskoka lifestyle-where every moment feels like a five-star escape. (id:42776)
Chestnut Park Real Estate
45 Cherokee Lane
Ashfield-Colborne-Wawanosh, Ontario
Affordable and ideal for handy persons, this 720-square-foot, 2-bedroom mobile features a 4-piece bathroom, a front dining room, and a living room. The home is heated solely by a gas fireplace, with a rented hot water tank and newer siding, roof, and windows. Appliances included in the sale are a fridge, freezer, washer and dryer. The kitchen has no stove or dishwasher. Additional features include a deck off the side entrance door and a shed for off-season storage. Located in Meneset on the Lake, an attractive 55+ land-lease community offering a private sandy beach, active clubhouse, nearby trails, and close proximity to the beautiful Town of Goderich; this home is perfect for anyone seeking a project in a highly sought-after location, with monthly costs including a $675.00 land lease, $32.08 lot taxes, $13.74 structure taxes, and $75.00 for water and sewer, totaling $795.82 per month. (id:42776)
Royal LePage Heartland Realty
407 - 99b Farley Road
Centre Wellington, Ontario
Arguably one of the nicest condo units within 99B Farley Rd., for it's top floor location with elevator access, privacy, south-west exposure, spacious floor plan and storage offerings. This 1275 square foot condo offers 2 generous bedrooms, 2 full baths and an underground parking spot with exclusive locker space. Quality built in '2024 by Keating, this condo has been designed with high quality finishes, ample parking, storage and an eco-friendly Geothermal climate control system for ease of utility costs. It's functional open-concept floor plan offers a very generous kitchen with centre island and breakfast bar, elegant granite countertops and waterfall off island, complete with stainless steel appliances. A seamless flow to the large bright living room, with built-in fireplace and beam mantle, leads out sliding doors to the large balcony overlooking the rear of building (opposite the parking). This sought after layout offers two generous bedrooms, primary bedroom with it's own full ensuite bath and walk-in closet. Second bedroom enjoys it's own use of another full bathroom. In-suite laundry room offers additional storage within unit. Various tasteful updates added throughout this unit, make it a wonderful home for luxury and comfort. The underground parking is right next to elevator and alongside has exclusive large storage unit. Located close to the new Groves Hospital and medical clinics, new public school, parks and walking trails and just a short drive to downtown Fergus and Elora for all they have to offer. You will want to make this a 'must see' and look forward to this holiday season in your new home. (id:42776)
Keller Williams Home Group Realty
219 16th Avenue Crescent
Hanover, Ontario
Immaculate, picture-perfect home located in desirable area of Hanover! This stunning property has been expertly renovated from top to bottom, and it sure does show! You'll be greeted by a welcoming living room with cozy gas fireplace, a custom-built Ash wood kitchen, complete with a full appliance package. From the kitchen, step outside through the patio doors to enjoy your fenced yard and deck, featuring an automatic awning-perfect for outdoor relaxation. There are 2 beautiful bedrooms and two newer bathrooms on the main floor. The primary bedroom is highlighted by a custom closet. To complete the mainfloor living there is a and a convenient laundry room and access to the attached garage. The lower level is designed for versatility, providing ample space for extended family or the opportunity for an in-law suite. It features a spacious recreation room, a bathroom, a bedroom, and an office or hobby room that could easily be transformed into another bedroom. This home truly has it all! This home delivers everything you need and more - it is a definite must see! (id:42776)
Royal LePage Rcr Realty

