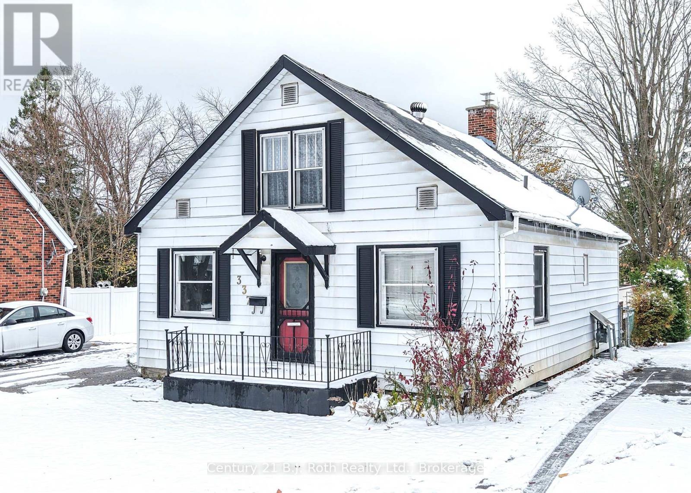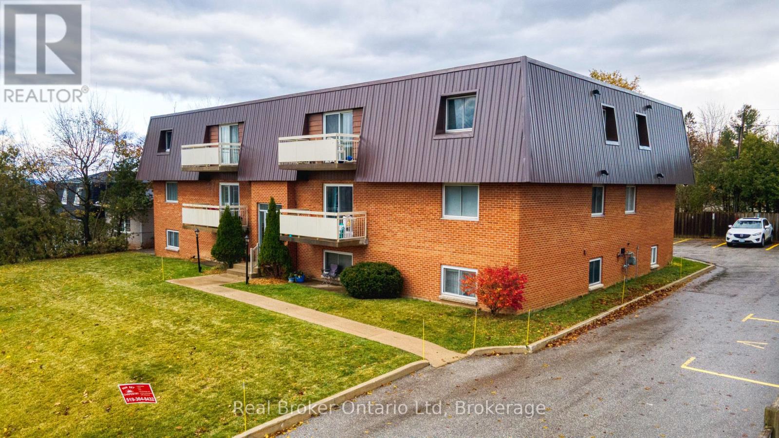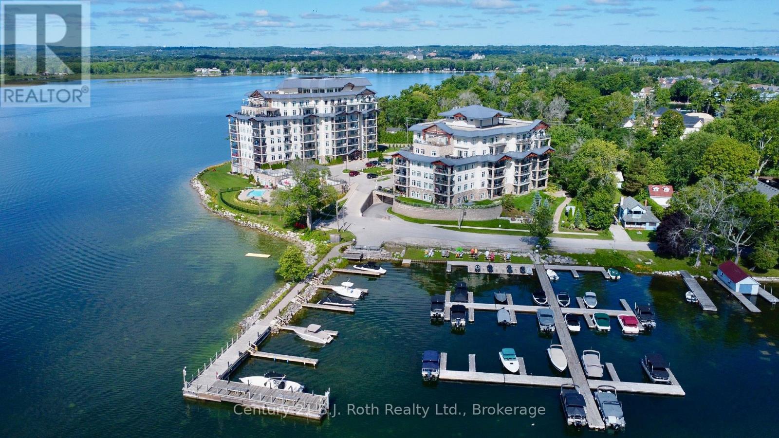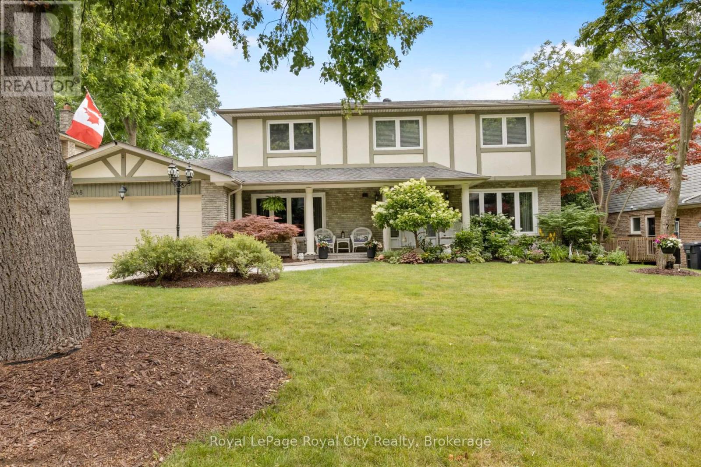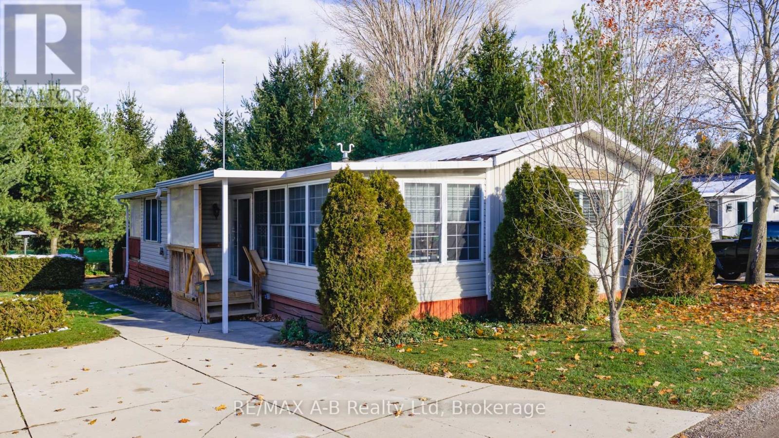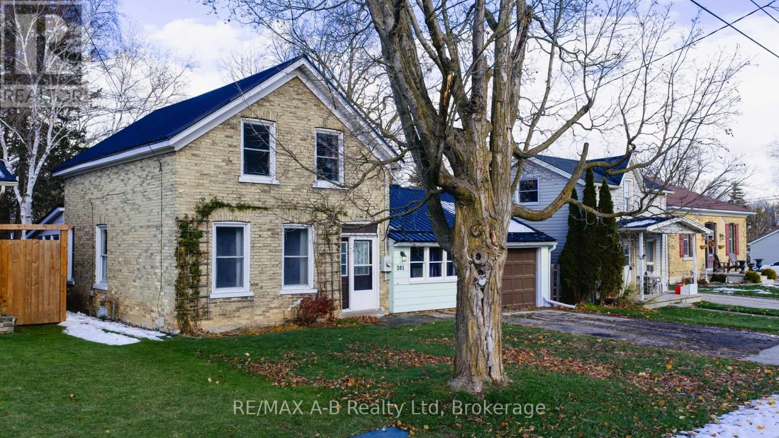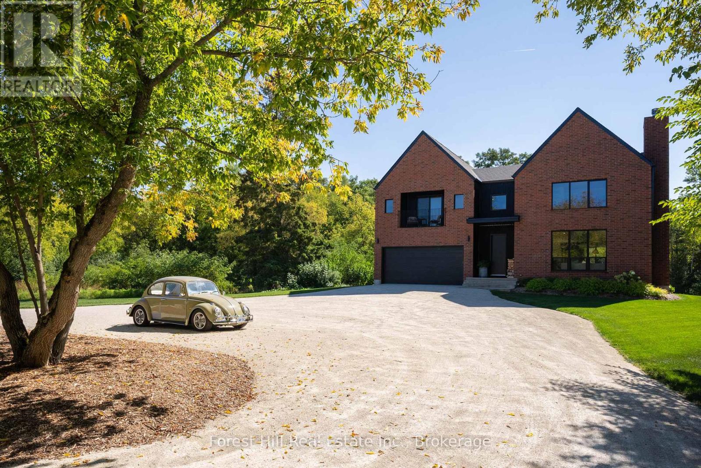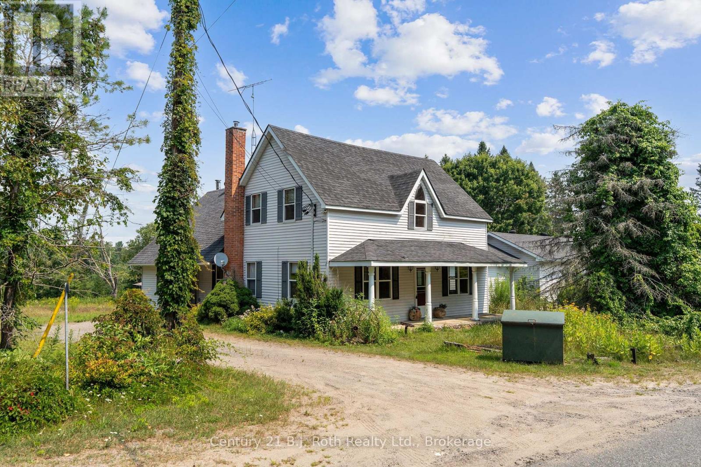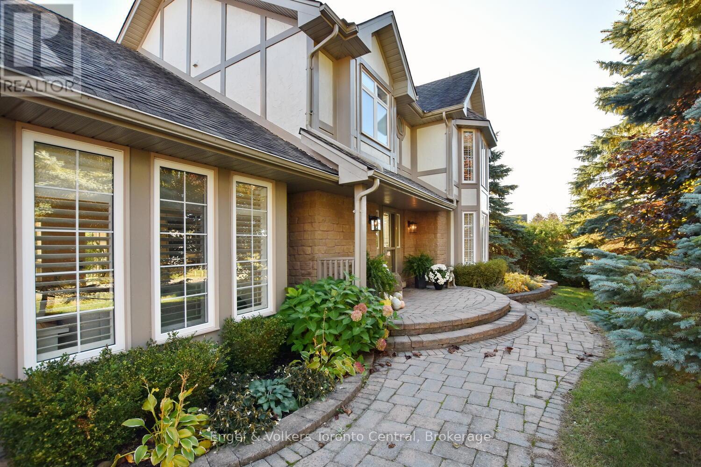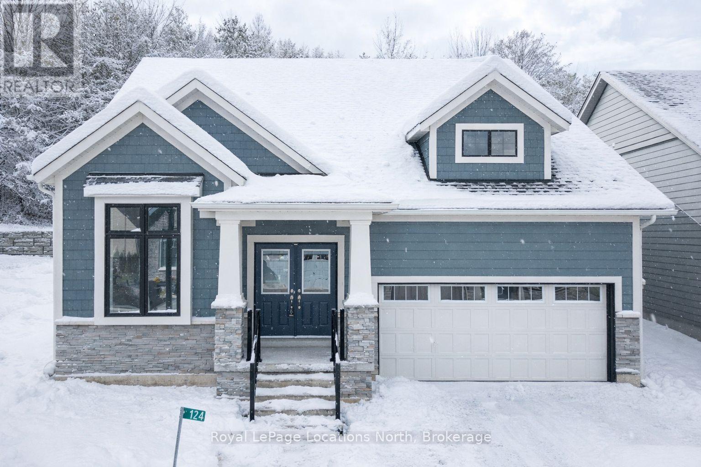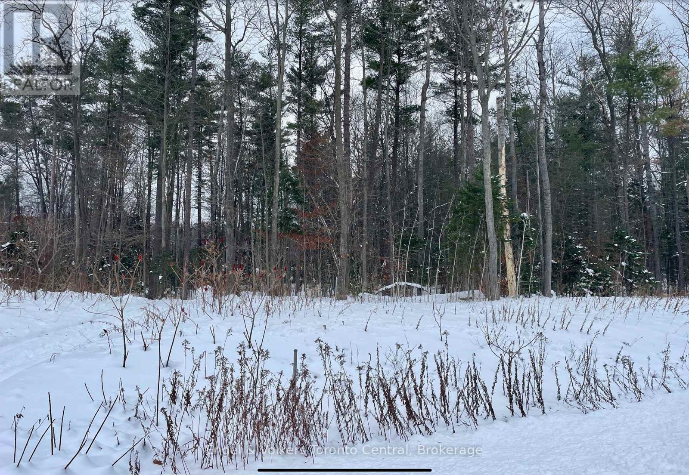337 Colborne Street W
Orillia, Ontario
Charming West Ward Opportunity - Perfect for First-Time Buyers or Investors Welcome to this well-loved 3-bedroom, 1-storey home located in Orillia's West Ward. Owned by the same family for over 60 years, this property is ready for its next chapter and offers incredible potential for those looking to invest or build some sweat equity. Step inside through the convenient mudroom entry, complete with a storage closet and access to the backyard. The bright eat-in kitchen features classic wood cabinetry and flows into a separate dining room with a walkout to the mostly fenced yard-ideal for family gatherings, pets, or future landscaping ideas. The main floor also includes a light-filled living room, a comfortable bedroom, and a 3-piece bath that previously accommodated a bathtub and could be converted back into a full 4-piece.Upstairs, you'll find a cozy office nook along with two additional bedrooms, including one with charming built-in twin beds-perfect for kids, guests, or creative use of space. The full basement provides excellent storage & Laundry area . Outside, the paved mutual driveway offers ample parking. With solid bones and endless potential, this property is a fantastic opportunity to put your personal touch on your new home! (id:42776)
Century 21 B.j. Roth Realty Ltd.
202 - 925 10th Avenue E
Owen Sound, Ontario
Why rent when you can own your slice of effortless living? This freshly reimagined condo in Owen Sound's sought-after east end offers the perfect entry into homeownership - stylish, low-maintenance, and move-in ready.Inside, a bright open floor plan welcomes you with updated finishes throughout, giving the entire space a modern, fresh feel.......and here's the best part: your all-inclusive condo fee covers it all - water, sewer, natural gas, heat, hot water, snow removal, landscaping, and exterior maintenance. That means fewer bills, less stress, and more time to enjoy life. Whether it's your first home or a smart downsize, this one makes it easy to step confidently into ownership. Private Showings now available by appointment! (id:42776)
Real Broker Ontario Ltd
Ls04 - 90 Orchard Point Road
Orillia, Ontario
Welcome to effortless waterfront living at its finest. This beautifully designed 1,262 sq. ft. condo is perfectly positioned at The Narrows in Orillia, offering panoramic southwest views and year-round enjoyment on Lake Simcoe. Step inside to find a bright, open-concept layout with soaring 10-foot ceilings, a high-end gas fireplace, and wall-to-wall windows that bring the lake right to your doorstep. The spacious great room flows seamlessly into a chefs kitchen featuring premium appliances, elegant finishes, and ample prep space, perfect for entertaining or simply enjoying the view while you cook. The grand primary bedroom offers the ultimate retreat, complete with its own spa-inspired bathroom. A second full bathroom adds convenience, and the generous den provides flexible space for a home office, creative studio, guest room, or even a second bedroom. Step out onto your oversized, ultra-private terrace and take in the stunning sunsets or your morning coffee with nothing but lake views and fresh air. This condo also comes with two underground parking spots and full access to exceptional resort-style amenities: a sparkling outdoor pool, hot tub, fitness centre, sauna, billiards, table tennis, rooftop lounge, library, hobby room, and elegant party space with BBQs. Hosting overnight guests? A private guest suite is available too. With beautifully landscaped grounds, a quiet shoreline, and dock rentals just steps away, this is lakeside living at its most refined. Located just 10 minutes from downtown Orillia and Casino Rama, and only 1 hour and 15 minutes from the GTA, this property is perfect as a full-time residence, summer home, or weekend escape. Come experience a lifestyle where every day feels like a getaway. (id:42776)
Century 21 B.j. Roth Realty Ltd.
Century 21 First Canadian Corp
1548 Troika Court
Mississauga, Ontario
Nestled on a quiet, family-friendly cul-de-sac in the heart of Lorne Park, this beautifully maintained 4-bedroom, 4-bathroom home offers the perfect blend of comfort, privacy, and convenience. With no rear neighbours, and a walkout basement, and nearly 4000 sqft of space, this property is a rare opportunity in one of Mississauga's most desirable neighbourhoods. The main floor offers a spacious living and family room, as well as a formal dining room, 2-piece bath, kitchen and a breakfast area that opens up to a large deck with views of the backyard, mature trees and creek. Upstairs, the primary bedroom includes a walk-in closet and a private 4-piece ensuite, while three additional bedrooms, and a second 4-piece bathroom provide plenty of space for family or guests.The fully finished walkout basement is a true bonus, with a fourth bathroom and space perfect for a home office, gym, or potential in-law suite. Located close to top-rated schools and parks, 1548 Troika Court is the one you've been waiting for. Book your private showing today! (id:42776)
Royal LePage Royal City Realty
909 - 316489 31st Line
Zorra, Ontario
Welcome to Happy Hills retirement village, where your next chapter begins! This two bedroom, one bathroom home offers comfortable and convenient living in a welcoming retirement community setting. The open concept, kitchen and family room, provide a bright and airy feel while the spacious living room and charming three season sunroom offer plenty of room to relax or entertain. Step outside to enjoy the large back deck complete with an enclosed gazebo and hot tub - perfect for hosting family and friends or simply enjoying peaceful afternoons. Additional features include a stand by Briggs and Stratton generator, new eaves trough with heat trace, newer vinyl plank flooring, and California shutter window coverings. At Happy Hills's retirement village you will enjoy gated entry, beautifully landscape grounds, a community recreation centre, which features an indoor heated pool, a rec hall and a variety of social activities making it the perfect place for you to call home. (id:42776)
RE/MAX A-B Realty Ltd
201 Jones Street W
St. Marys, Ontario
Welcome to this charming three-bedroom, one-bathroom home in the desirable west side of St. Marys - the perfect opportunity for first-time buyers or anyone looking to make a space truly their own. Offering solid bones and great potential, this property features an insulated detached shop along with an attached one-car garage, providing plenty of room for vehicles, hobbies, or extra storage. Both the home and the shop are topped with durable steel roofs, giving you peace of mind for years to come.Inside, the layout offers comfortable main-floor living with a spacious kitchen and a functional floor plan ready for your personal touch. Whether you're looking to renovate, modernize, or simply settle in, this home provides a fantastic foundation to build upon. Set in a friendly west-end neighbourhood close to parks, schools, and all the amenities of beautiful St. Marys, this is an affordable and exciting opportunity to step into homeownership. (id:42776)
RE/MAX A-B Realty Ltd
854 Sixth Street
Clearview, Ontario
Nestled on 19 breathtaking acres just minutes from the vibrant heart of Collingwood and the world-class Blue Mountain ski hills, this exceptional 5-bedroom, 4-bathroom estate offers an unparalleled blend of luxury, nature, and adventure. Ensuite bathroom has heated floors. Designed with a thoughtful layout, this home exudes warmth and sophistication, perfect for both serene retreats and lively gatherings. Step inside to discover a welcoming interior anchored by a cozy wood-burning fireplace, ideal for chilly evenings after a day on the slopes. The chefs kitchen boasts sleek stainless steel appliances, flowing seamlessly into bright living spaces that invite relaxation. The fully finished basement has heated floors and is a haven of its own, featuring a spacious rec room, an additional bedroom, a full bathroom, and ample storage perfect for guests or extended family. Outside, the magic of this property truly unfolds. Black Ash Creek meanders gracefully through the backyard, bordered by private trails that beckon exploration through your own wooded paradise. Unwind in the wood-fired sauna or invigorate your senses in the cold plunge area, as well as a luxurious hot tub for ultimate relaxation. The covered patio offers a front-row seat to a stunning yard, complete with a charming chicken coop and a beach volleyball court, creating a playground for all ages. Well, septic system, and propane tank ensuring effortless living. (id:42776)
Forest Hill Real Estate Inc.
2377 Fraserburg Road
Lake Of Bays, Ontario
Discover the comfort, space, and natural beauty of this inviting 1.5-storey home set along the serene South Branch of the Muskoka River. Offering approximately 3,000 sq.ft. of living space, this property welcomes you with 4 generous bedrooms, 1.5 baths, and multiple areas to gather, unwind, and make memories.The main level features bright, welcoming rooms including a spacious family room and a charming Muskoka room with peaceful views of the water. Whether you're hosting friends, enjoying quiet mornings, or settling in for cozy evenings, the layout offers flexibility for a variety of lifestyles.Set on 2.55 acres, the property combines privacy with a true connection to nature. Spend your days on the dock, paddle along the river, or simply enjoy the sights and sounds of Muskoka right outside your door.This is a wonderful opportunity to create the waterfront retreat or year-round home you've always wanted. With ample space, a beautiful setting, and quick closing available, you can start enjoying Muskoka living sooner than you think. (id:42776)
Century 21 B.j. Roth Realty Ltd.
55 Highland Drive
Oro-Medonte, Ontario
Striking Highlands of Horseshoe Executive Home Live the Horseshoe Valley lifestyle in this custom executive two-storey home offering over 3,800 sq. ft. of luxury living on a beautifully landscaped 92' x 170' private lot.Step through the impressive front entry featuring Stairhaus custom oak staircase and railings, and into a space designed for comfort and sophistication. The main level boasts a formal living room and dining room, a chef's dream kitchen, and a spacious family room-ideal for entertaining or relaxing with family.The gourmet kitchen is the heart of the home, showcasing granite countertops and backsplash, a large center island with granite surface, undermount double sink plus separate vegetable prep sink, and premium stainless-steel appliances, including a double-door refrigerator with water and ice, built-in microwave, convection oven, and a gas cooktop with commercial-grade exhaust-everything you need to cook and entertain in style.Convenient main-level laundry and mudroom with inside entry from the heated three-car drive-thru garage.Walk out to the large deck with sleek glass railings, overlooking a private, treed backyard and greenspace-the perfect setting for morning coffee or evening gatherings.The fully finished lower level adds exceptional versatility with a large recreation room featuring a gas fireplace, a 3-piece bath, comfortable bedroom, and kitchenette-ideal for an in-law suite, extended family, or guests.This home also includes an emergency gas generator, providing peace of mind and year-round comfort.Enjoy the best of Horseshoe Valley living with direct access to the resort's cart path-walk, bike, golf cart, or snowmobile straight to Horseshoe Resort's year-round amenities, including skiing, golf, trails, and more! Please check out the virtual tour to fully experience this exceptional property! (id:42776)
Engel & Volkers Toronto Central
401345 Grey Road 4
West Grey, Ontario
An exceptional opportunity awaits with this expansive ~230+-acre parcel, ideally located on the edge of Hanover and in the Municipality of West Grey with Saugeen River frontage. Once known as Bucks Crossing and home to a local golf course, this remarkable property is now ready for its next chapter. Offering a diverse mix of open fields, natural landscapes, and mature tree coverage, the land presents limitless possibilities whether for agricultural use, recreational ventures, commercial purposes, or long-term investment with potential future development. Adding to its appeal, the property includes a former 1,750 sq. ft. clubhouse as well as a versatile 56' x 26' steel building, suitable for a wide range of commercial or storage needs. Buyers are encouraged to conduct their own due diligence regarding zoning, permitted uses, and development potential. The property is being sold as is, where is. Opportunities of this scale, character, and location are increasingly rare. Don't miss the chance to secure a truly extraordinary piece of West Grey with unmatched potential. (id:42776)
Century 21 Millennium Inc.
124 Beacon Drive
Blue Mountains, Ontario
QUICK CLOSING AVAILABLE. Embrace the lifestyle you've always dreamed of in this stunning new home (2024) on a premium lot in The Cottages at Lora Bay, just steps to Georgian Bay. Residents enjoy access to an array of sought-after amenities, including the renowned Lora Bay Golf Course, a restaurant, a private members-only lodge, a gym, and two picturesque beaches. Plus, you're just a short drive or bike ride from downtown Thornbury, where award-winning restaurants, coffee shops, and boutiques await.Inside, the open-plan main floor is designed for modern living, featuring 9-ft ceilings throughout and soaring vaulted ceilings in the great room. The stylish kitchen boasts quartz countertops, island and pantry. The inviting living space has a stunning stone-surround gas fireplace and sliding doors lead out to a private outdoor space, where you can unwind and enjoy views of the green space-offering year-round natural beauty.The main floor primary suite is a peaceful retreat, complete with a walk-in closet and 3-pc ensuite featuring a large shower with a built-in bench and niche. A mudroom with laundry and garage access, plus a dedicated office/den, add to the home's functional appeal.Upstairs, a bonus loft space overlooks the living room-perfect as a reading nook or extra lounge area. A spacious guest bedroom with ample closet space and a 4pc bathroom completes this level.The unfinished 1371sqft lower level provides incredible potential for additional guest accommodations or expanded living space to suit your needs.Backing onto lush green space, this home offers privacy and tranquility while remaining close to everything the area has to offer. A good sized private side yard offers plenty of opportunity to create a space to relax and entertain.Enjoy a short drive to private ski and golf clubs, making this the perfect four-season retreat.Lora Bay condo fees 178.33 per month. (id:42776)
Royal LePage Locations North
Lot 5 Algonquin Trail
Tiny, Ontario
GREAT LOCATION! Close to Bluewater Beach. Small enclave of luxury homes makes this a very desirable neighbourhood. Come see! (id:42776)
Engel & Volkers Toronto Central

