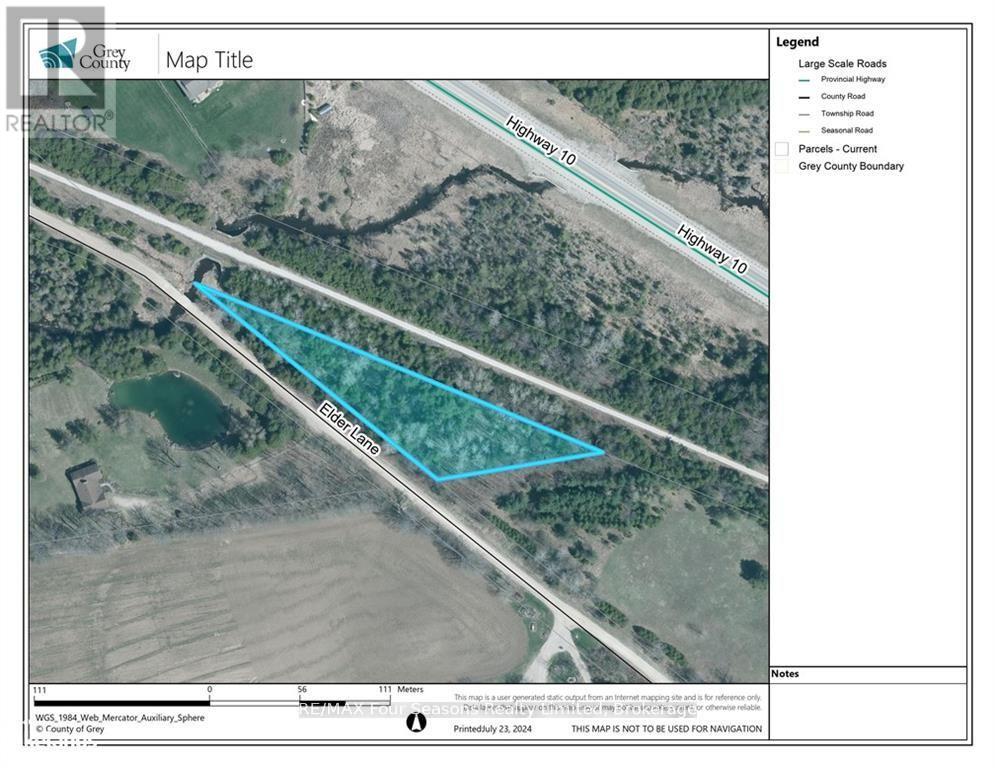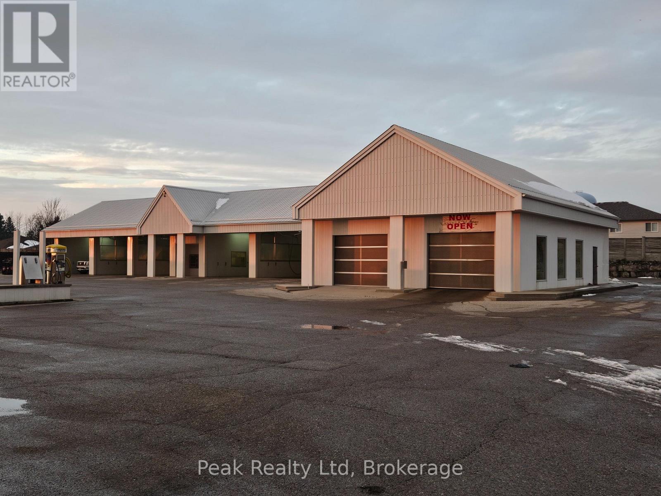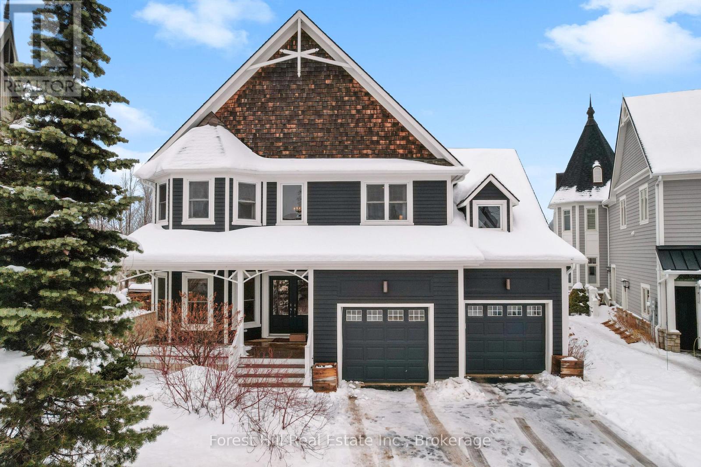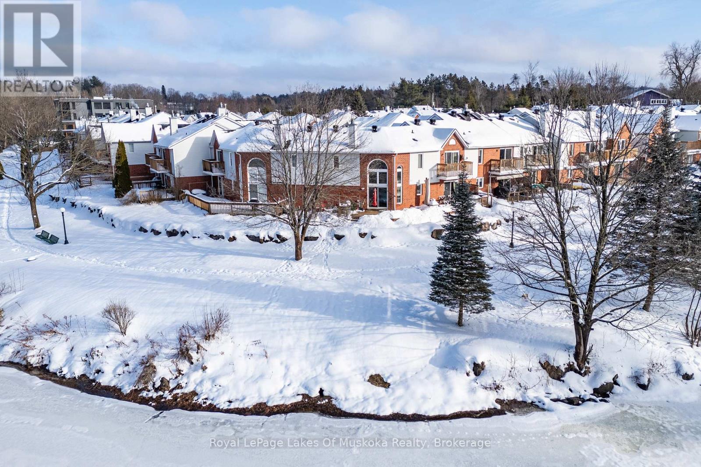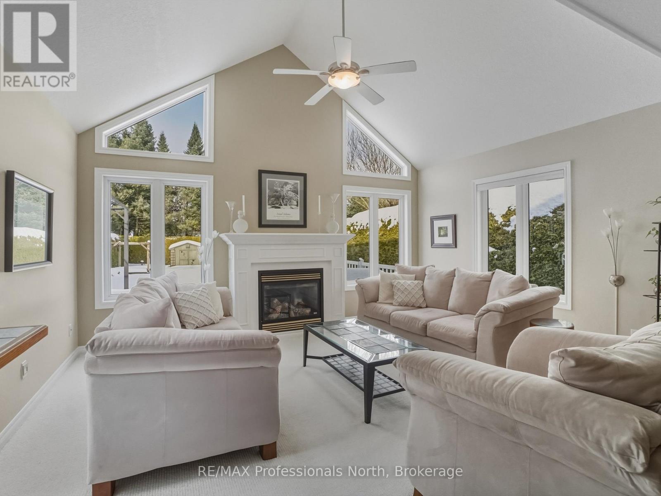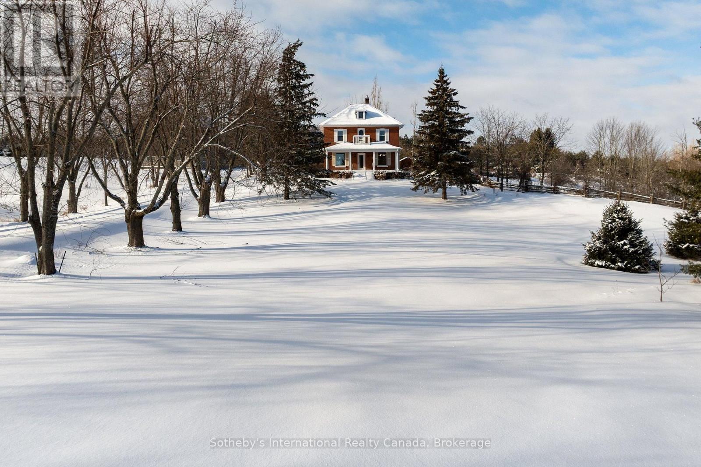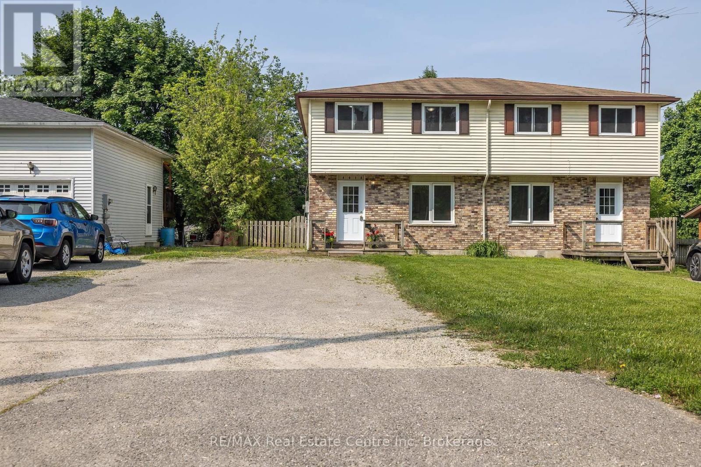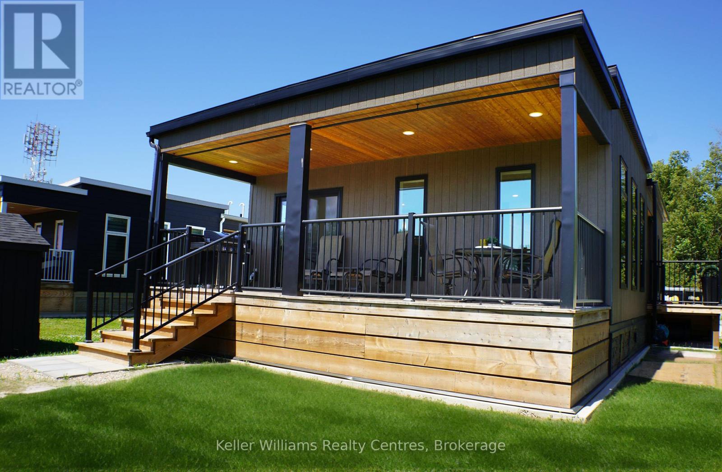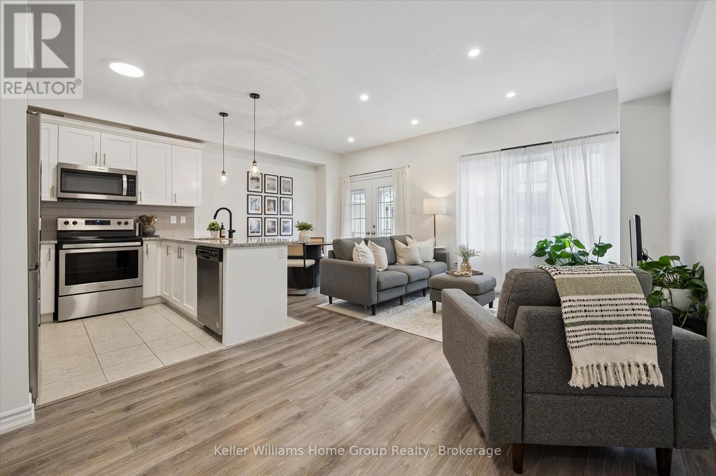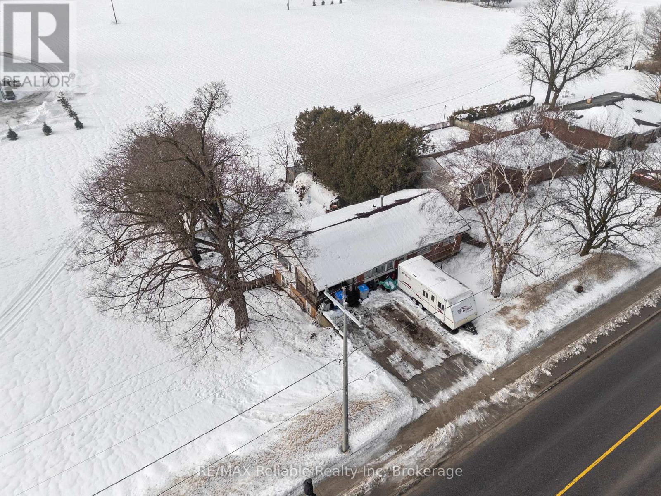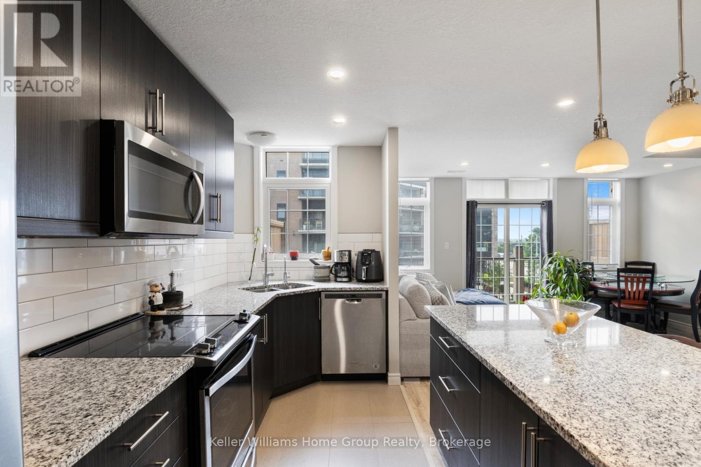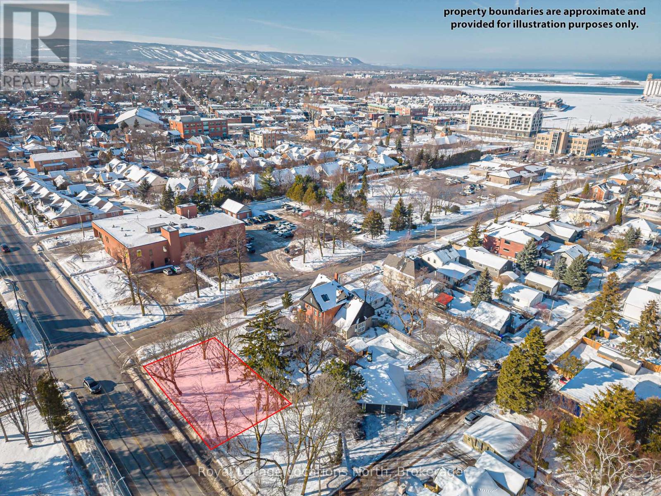Lot 15 Elder Lane
Chatsworth, Ontario
Build a small home on this beautiful 1-acre treed lot, ideally situated in Chatsworth. This property offers a serene natural setting, bordered by the Grey County CP Rail Trail and a charming small creek perfect for nature lovers. Located on quiet Elder Lane, you're just steps from year-round outdoor activities including hiking, snowmobiling, ATV trails, biking, and cross-country skiing. Whether you're planning a peaceful retreat or an active lifestyle hub, this lot offers endless possibilities. Don't miss this opportunity. Contact us today for more details! (id:42776)
RE/MAX Four Seasons Realty Limited
270 Lorne Avenue
Stratford, Ontario
270 Lorne Ave. E. Stratford ***Contractor Bay Rental Opportunities*** Grow and expand or build or onto your business.The 1.8 acre lot offers maximum traffic flow with easy access and all the infrastructure and services in place. The 6321 sqft. building offers, 8-bays, floor level access, lots of parking, 200 amp 3-phasepower, natural gas in-floor heating. With very generous ( i2 ) zoning the building could be easily converted to suit your future needs. Property Options: 1.24 Acres: Building with all of the services and infrastructure.0.56 Acres: Surveyed Lot with services available. Both 1.8 Acres: Building with all of the services and infrastructure Call today for more information. (id:42776)
Peak Realty Ltd
156 Snowbridge Way
Blue Mountains, Ontario
FAMILY DAY WEEKEND OPEN HOUSES SAT + SUN 12-2. Welcome to this exceptional 4+1 bedroom home backing onto the prestigious Monterra Golf Course, perfectly positioned between the 3rd hole and 4th tee. Enjoy four-season living in the heart of Blue Mountain, just a short walk or shuttle to Blue Mountain Village, with access to the amenities of Historic Snowbridge.Filled with natural light from new 2024 windows, this spacious home offers well-designed living areas ideal for both entertaining and everyday living. The main level features a gourmet kitchen with appliances new (2026), Bosch dishwasher, microwave drawer, and oversized island with bar seating. Walk out to a covered BBQ area and expansive back deck with outdoor dining and hot tub, overlooking golf course and ski hill views. The family room is anchored by a stone gas fireplace, and a front office with bay window overlooks the covered porch.The second level offers a private primary suite with golf course views, walk-in closet, and spa-inspired ensuite with glass shower and claw-foot tub. Three additional bedrooms, a full bathroom, and a laundry room complete this level.The finished lower level is designed for wellness and entertaining, featuring a steam room, large media/lounge area, bar, guest bedroom, gym space, and ample storage.Additional highlights include a spacious mudroom with garage and backyard access. Located minutes from downtown Collingwood, Thornbury, private ski clubs, golf, hiking, and year-round recreation, this home offers the perfect balance of luxury, comfort, and convenience. Enjoy perks of BMVA designation. Book your showing today! OPEN HOUSE SUNDAY JAN 18, 2026 12-2pm. (id:42776)
Forest Hill Real Estate Inc.
55 Shoreline Drive
Bracebridge, Ontario
Exclusive Waterfront Condo-Bracebridge! Prime 3 bed, 2-1/2 bathroom Waterfront Condo townhouse located in popular "Shores of Muskoka Estates"! Positioned on the shore of the Muskoka River with direct access to the water with private boat docking right from your doorstep & a salt water pool only a few steps away. Large waterfront deck with gorgeous sunset views of the Muskoka river & a lovely walking trail along the river only steps from downtown Bracebridge & Kelvin Grove Park overlooking the iconic Bracebridge Waterfalls. This well maintained Condo Townhouse features 1,995 sq ft of living space with lots of windows & natural lighting throughout. Main floor features include; a level entrance foyer, large living room w/hardwood floors & formal dining area w/walkout, upgraded kitchen with ample cupboard space, Jennair downdraft gas cooktop/ w/electric convection oven & "California lighting", gorgeous sitting room off the kitchen w/cathedral ceilings, gas fireplace & walkout to your own deck overlooking the river w/Napoleon Gas firepit & Gas BBQ hookup, main floor laundry room w/inside access to the single car attached garage & a 2pc main floor bathroom. 2nd floor offers; A large primary bedroom suite with walk-in closet, walkout balcony overlooking the river & an updated 5pc En-suite bath w/soaker tub; spacious 2nd bedroom with it's own 4pc en-suite bathroom, walkout to separate rear balcony off the hallway + a 3rd bedroom with a large bay window (which could be used as an office or Den off the primary bedroom if preferred). Full partial height basement under the main floor is excellent for storage with approx. 5' of ceiling height & easy access from the main floor laundry room. High efficiency forced air gas heating, central air conditioning, HRV, On Demand Hot water, Fibre internet & very low maintenance are just some of the great features that make this an excellent year round Muskoka living option! (id:42776)
Royal LePage Lakes Of Muskoka Realty
77 Ewing Street
Bracebridge, Ontario
IMMACULATE and beautifully maintained, this 2+1 BDRM, 3 BTHRM BUNGALOW (approx 2300 sq ft total finished area) is ideally located in a HIGHLY SOUGHT AFTER, fully serviced neighbourhood of similar homes-CENTRALLY LOCATED within easy walking and biking distance to all the amenities of Bracebridge. The MAIN LEVEL offers a bright and airy 1,279 sq. ft. open-concept layout, highlighted by VAULTED CEILINGS and a natural GAS FIREPLACE anchoring the living and dining areas. Large windows frame the views of the exceptionally PRIVATE, well-landscaped backyard, completely enclosed by beautiful mature CEDAR HEDGES, charming pergola, two garden sheds and a walkout to a spacious and PRIVATE REAR DECK-perfect for outdoor entertaining or quiet relaxation. The main floor also features a well appointed kitchen with adjacent pantry/laundry, generous primary bedroom with 4-PC ENSUITE, a second bedroom or home office, and a main 2-piece bathroom. The FULLY FINISHED LOWER LEVEL expands the living space with a family room, kitchen w/large island, an additional bedroom, a 4-piece bathroom, and ample utility and storage space-ideal for guests, extended family, or IN LAW POTENTIAL. ADDITIONAL HIGHLIGHTS include hardwood, tile, carpet and laminate flooring, a covered front porch, double paved driveway, interlock brick walkways, high efficiency natural gas heating, AC, HRV and insulated/drywalled attached garage. This move-in-ready home offers low maintenance, comfort, privacy, and an unbeatable location-this is one you won't want to miss! (id:42776)
RE/MAX Professionals North
717218 1st Line E
Mulmur, Ontario
Escape to the rolling hills of Mulmur and discover this beautifully preserved three-storey brick farmhouse set on 88 acres of pristine countryside and wonderful private walking trails through pastures and forests. Rich in character and lovingly maintained, the home exudes warmth and timeless charm offering a rare opportunity to embrace the very best of country living. Enter through the welcoming front veranda or opt for the side foyer with direct access from the driveway. The main floor is filled with natural light and features a spacious living room with original wood trim and a cozy wood-burning fireplace, a formal dining room with hardwood floors and tranquil pond views, and an upgraded kitchen with stainless steel appliances. A powder room, full four-piece bath, and laundry room add comfort and convenience. Upstairs, four bright bedrooms share another four-piece bath. The third floor unveils a sunlit open loft with cathedral ceiling, its own bathroom, and endless versatility ideal as a fifth bedroom, home office, art studio, or serene yoga retreat. The natural surroundings are truly exceptional, with sweeping vistas, a spring-fed pond ideal for swimming, and private trails winding through mature forests. Approximately 50,000 trees have been thoughtfully planted, enhancing the property's privacy and year-round appeal. Outdoor highlights include a large classic bank barn, tennis court, and ample open space for recreation or relaxation. A long driveway leads to a circular drive with parking for 15+ vehicles perfect for hosting gatherings. Tucked away on a quiet country road with breathtaking views and unmatched seclusion, this exceptional property is just minutes from Mansfield Ski Club, Mono Cliffs Provincial Park, the Bruce Trail, 20 minutes to Mad River Golf, Devil's Glen ski and the charming village of Creemore. (id:42776)
Sotheby's International Realty Canada
407-A Main Street S
Guelph/eramosa, Ontario
What a fantastic opportunity to own and enjoy this bright, 2-story, semi-detached starter home. With 3 bedrooms, 2 bathrooms, a walk-out basement, and parking that fits 7 vehicles, this is a great starter or possible multi-generational home. As soon as you enter the home, you will be welcomed with a spacious living room that is accompanied by a large window that brings in a lot of natural light. The cute eat-in kitchen and a 2-piece bathroom complete the main floor. Up the stairs you will find 3 spacious bedrooms and an updated 4-piece bathroom. The fully walk-out basement is partially finished and has a rough-in for a future bathroom. It offers various options for those that are in need of an additional space, extended family, teenagers, a home office, or just a large Rec room to entertain family and friends. The partially fenced private backyard is ideal for summer fun and relaxation. Just recently renovated and freshly painted, this home is conveniently located minutes from Rockwood Conservation Area, with access to hiking, swimming, and camping, as well as a short drive to the Acton and GO Station, making commuting a breeze. Move to Rockwood, a small, quaint town that also offers great schools (French immersion, Catholic, and public school). (id:42776)
RE/MAX Real Estate Centre Inc
1510 - 5007 Highway 21 Highway
Saugeen Shores, Ontario
Nestled in the heart of charming Port Elgin, this stunning 2023 Ashfield model, built by Conquest, is a rare find at Port Elgin Estates. The all dry wall, open concept design welcomes you with floor to ceiling windows, flooding the living, dining, and kitchen area's with natural light, while vaulted ceilings create a grand, airy ambiance. Sleek vinyl flooring and custom cabinetry add a touch of elegance throughout. The modern kitchen (and bathrooms) boasts Caesar stone quartz countertops, Maytag and Panasonic appliances, and a versatile island ideal for entertaining and meals. This home features two bedrooms, two full bathrooms, and ample storage. The spa like ensuite offers a sleek glass shower and a well organized walk-through closet. A convenient laundry room with modern appliances. Outside, a 192 sq/ft outdoor living area is perfect for relaxing and hosting gatherings, complemented by durable Canexel siding that ensures lasting style and low maintenance. Port Elgin Estates offers a vibrant community lifestyle with a seasonal outdoor pool, planned gatherings, and a pet and kid friendly environment. Future amenities will further enhance the experience. Nature enthusiasts will love the proximity to MacGregor Point Provincial Park with its scenic hiking trails and the pristine beaches of Lake Huron, just a short drive away. Located in the peaceful town of Port Elgin, this home is close to local shops, restaurants, and parks, blending small town charm with modern convenience. Thoughtfully designed and ideally situated, this home is your perfect escape to comfort and beauty. (id:42776)
Keller Williams Realty Centres
17 - 88 Decorso Drive
Guelph, Ontario
AFFORDABLE 2 BEDROOM FREEHOLD TOWNHOME IN SOUTH GUELPH: This modern freehold townhome is tucked into a quiet South End enclave and offers an easy, low-maintenance lifestyle in a fantastic location. Built in 2019 this home is bright, functional, and move-in ready.The open-concept main level is filled with natural light and features a stylish kitchen with quartz countertops, stainless steel appliances, and a breakfast bar that flows into the living and dining areas. Sliding doors lead to a covered balcony - a great spot for summer BBQs or relaxing at the end of the day.Upstairs, you'll find two well-sized bedrooms, including a primary bedroom with a walk-in closet and private ensuite, plus a second full bathroom and convenient upper-level laundry. SMART home features allow you to control lighting, the garage door, and HVAC with ease. Located close to trails, parks, schools, shopping and accessible to the University of Guelph via transit, this South End location makes everyday living simple. A great opportunity to step into a newer home with modern finishes! Updates include new front door (2025) and washer/dryer (2024) (id:42776)
Keller Williams Home Group Realty
117 Goderich Street E
Huron East, Ontario
Excellent solid one level 3 bedroom home great for expanding family with option to finish the basement for extra space. Put on your personal touch! Potential for in law suite in the basement. Bright open concept layout. Hardwood floors main level. Backs onto green space. Walk out basement leads to a large partially fenced in yard with south facing views. Enjoy your morning coffee out on the back deck just off the kitchen. Close to the hospital, public park and pool and uptown. Don't miss out on this great opportunity! Call to set up your showing today! (id:42776)
RE/MAX Reliable Realty Inc
314 - 333 Gosling Gardens
Guelph, Ontario
RENT TO OWN OPTION AVAILABLE. Step into a townhouse that actually gets your lifestyle. With designer finishes, neutral tones, and an open, airy vibe, this 2-bed, 3-bath home is built for both your hustle and your downtime. The kitchen is made for convenience with a grand island, granite countertops, and sleek, top-tier appliances perfect for hosting friends. Enjoy low condo fees, underground parking (no scraping ice!), in-suite laundry, on-demand hot water, and a spacious master with a private ensuite. Floor-to-ceiling windows bring in tons of natural light, while your private balcony is your go-to sunset spot. Pet-friendly? Absolutely. Steps from trails, cafes, and your favourite local eats, with easy access to downtown for nights out or commuting. Investors will love the sought-after South Guelph location and easy rental potential in this growing market. Ready for a lifestyle upgrade that aligns with your goals? Book your private showing today and see what effortless living looks like. (id:42776)
Keller Williams Home Group Realty
149 Minnesota Street
Collingwood, Ontario
Incredible opportunity to build your dream home on this newly created lot on desirable Minnesota St. This is an exceptional opportunity as the lot has municipal water, sewer, natural gas and hydro are available for connection. 50 x 100 foot corner lot offers R2 zoning (possibility for up to 4 units) and is located in a well established area and still close to all amenities including downtown, waterfront, parks, schools, trails, skiing and golf. Taxes are not assessed yet. Buyer is responsible to complete their due diligence. (id:42776)
Royal LePage Locations North

