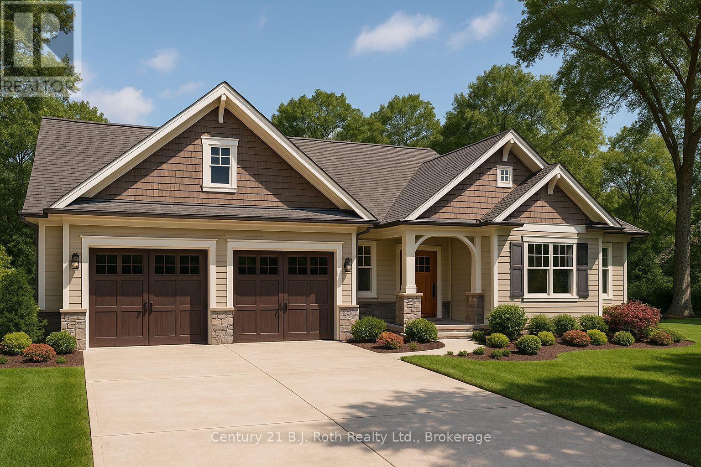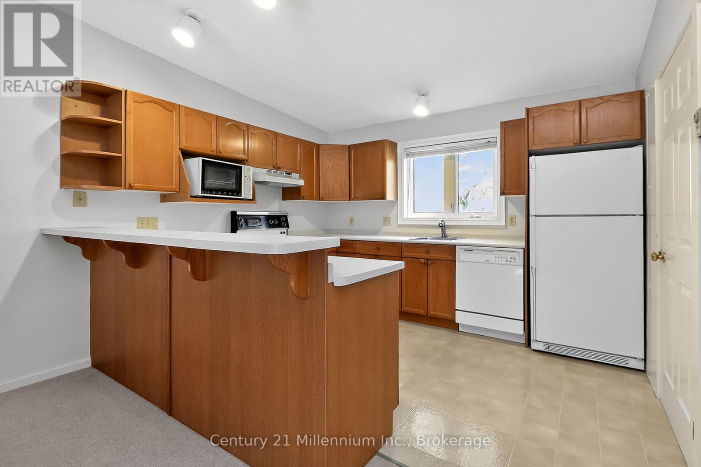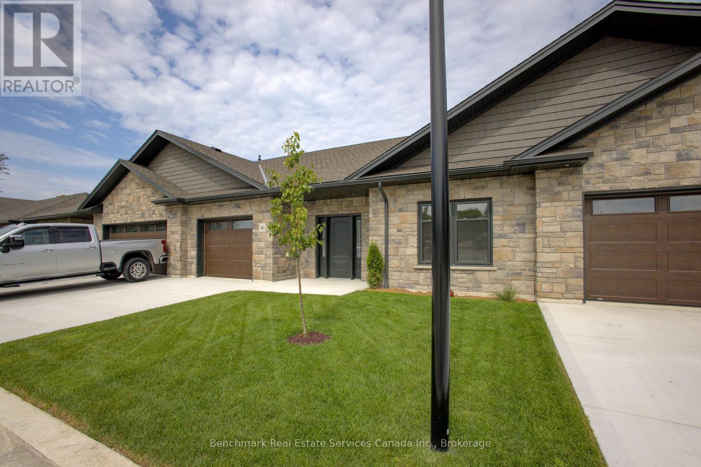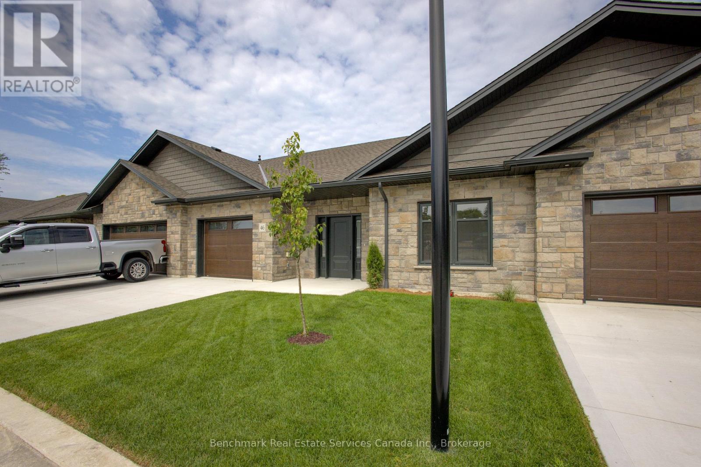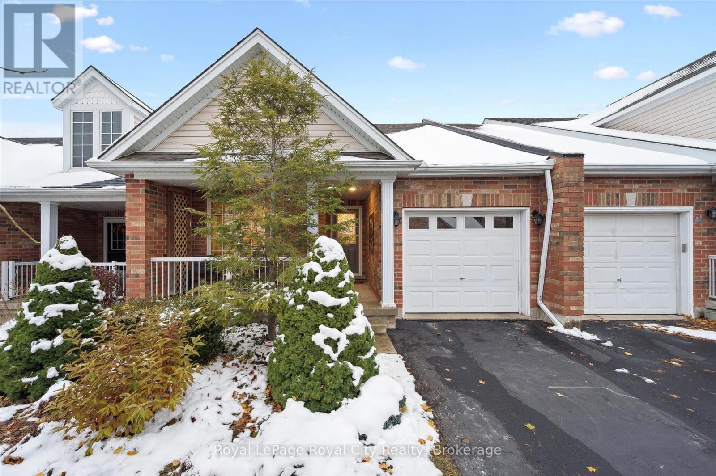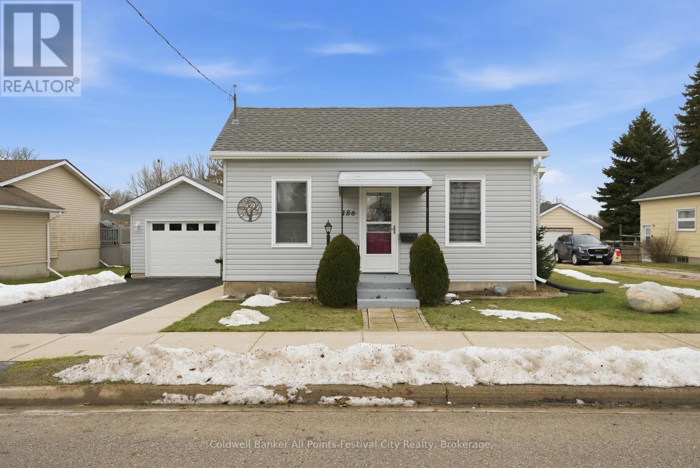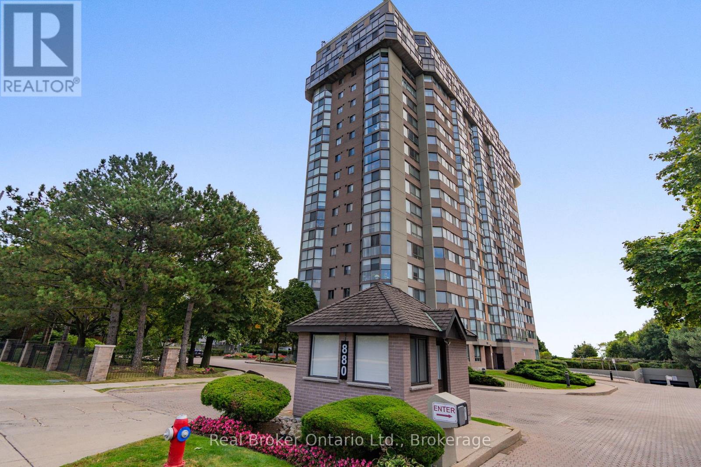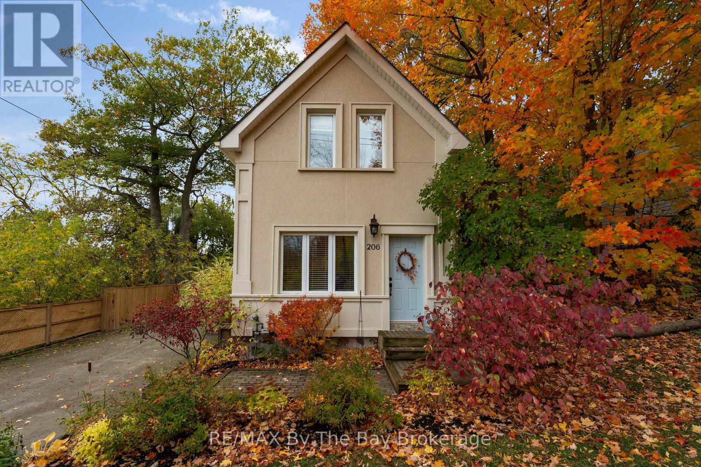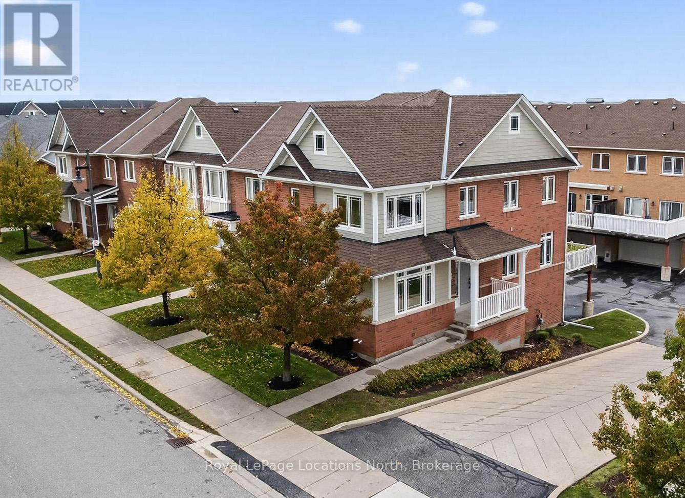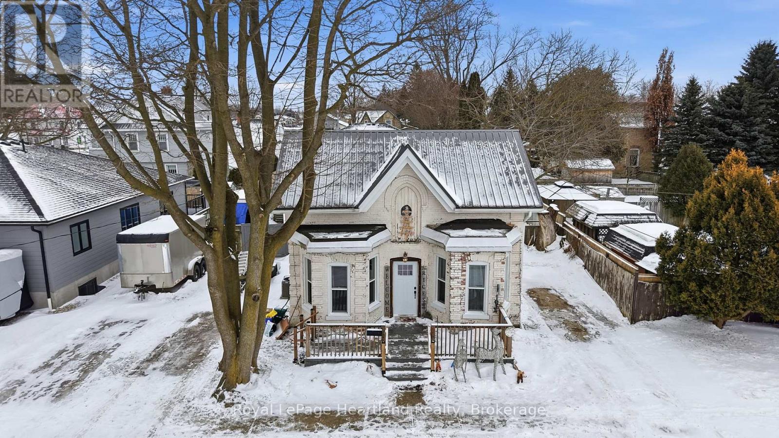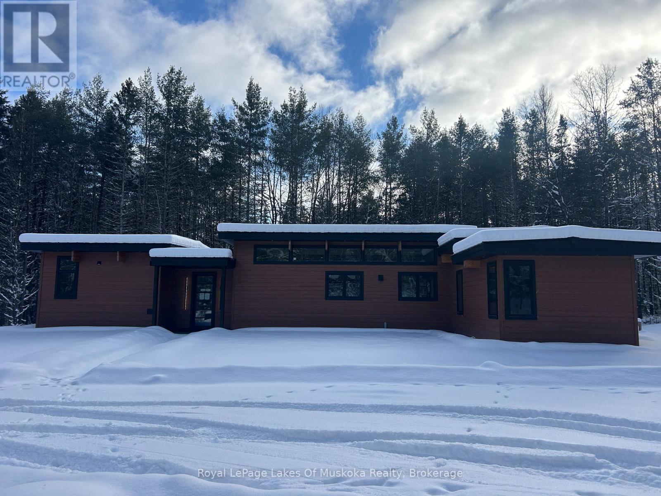13 Greenlaw Court
Springwater, Ontario
Welcome to 13 Greenlaw Court where quiet charm and natural beauty set the stage for your custom dream home. Perfectly positioned on a generous lot in the sought-after Hillsdale community, this property backs onto mature trees, offering a peaceful, picturesque backdrop and a true sense of seclusion. Whether you're craving space to unwind or a sanctuary to grow, this is the kind of place where life slows down and memories are made. With MG Homes as your builder, you'll have the freedom to craft a home that reflects your unique vision and lifestyle. Just 15 to 20 minutes from Barrie and Midland, yet worlds away in feel, this is where your next chapter begins. Image is for Concept Purposes Only. Build-to-Suit Options available. (id:42776)
Century 21 B.j. Roth Realty Ltd.
524 Oxbow Crescent
Collingwood, Ontario
Welcome to Oxbow Crescent, nestled in the serene community of Cranberry Village. This well-maintained townhouse condo offers a functional reverse floor plan designed for comfort and light-filled living. The open-concept kitchen, dining, and living area features soaring cathedral ceilings, a skylight, and a cozy gas fireplace, with a walkout to a large private deck, perfect for relaxing or entertaining. The spacious main-floor primary bedroom includes a 4-piece ensuite and a walkout to a private patio. A second bedroom is complemented by an additional 4-piece bathroom, making this home ideal for family or guests. Conveniently located just 5 minutes from downtown Collingwood and Blue Mountain, this property offers year-round enjoyment. With golf, biking trails, restaurants, and local attractions right at your doorstep, its the perfect family cottage getaway or an excellent starter home (id:42776)
Century 21 Millennium Inc.
54 - 1182 Queen Street
Kincardine, Ontario
Welcome to your dream home in one of Kincardine's most exclusive private communities! The "Callaway" model, ready for your personal touches, is a 2-bedroom condo, with 2 full bathrooms, a gorgeous gourmet kitchen and a modern open-concept layout, this home is perfect for relaxed living or entertaining guests. Enjoy serene mornings and stunning views from your patio backing onto the Kincardine Golf and Country Club. Just minutes to the shores of Lake Huron, you'll love the peaceful surroundings and easy access to waterfront recreation, trails, and all the amenities Kincardine has to offer. Whether you're downsizing, investing, or looking for a weekend retreat, this stunning condo offers the perfect blend of luxury, comfort, and location. (id:42776)
Benchmark Real Estate Services Canada Inc.
52 - 1182 Queen Street
Kincardine, Ontario
Welcome to your dream home in one of Kincardine's most exclusive private communities! The "Callaway" model, ready for your personal touches, is a 2-bedroom condo, with 2 full bathrooms, a gorgeous gourmet kitchen and a modern open-concept layout, this home is perfect for relaxed living or entertaining guests. Enjoy serene mornings and stunning views from your patio backing onto the Kincardine Golf and Country Club. Just minutes to the shores of Lake Huron, you'll love the peaceful surroundings and easy access to waterfront recreation, trails, and all the amenities Kincardine has to offer. Whether you're downsizing, investing, or looking for a weekend retreat, this stunning condo offers the perfect blend of luxury, comfort, and location. (id:42776)
Benchmark Real Estate Services Canada Inc.
92 Schroder Crescent
Guelph, Ontario
Welcome to 92 Schroder Crescent - a thoughtfully designed bungaloft that combines main-floor convenience with versatile space for the moments that matter. With 3+1 bedrooms and 4 full bathrooms, this home adapts beautifully to your lifestyle, whether you're empty nesters seeking space for visiting family, accommodating multi-generational living, or providing independence for teens or adult children. Step through the charming brick exterior and covered front porch into an inviting open concept living and dining area featuring soaring vaulted ceilings and gleaming hardwood floors. The space flows seamlessly to a rear deck, perfect for entertaining or quiet relaxation. A gourmet kitchen showcases granite countertops, stainless steel appliances, and a peninsula with bar seating - everything you need within easy reach. Your main floor primary bedroom suite offers privacy and convenience with an ensuite bathroom and nearby laundry. The main floor den serves as an ideal home office or guest room, with a full bathroom just steps away.The second floor provides a comfortable retreat with a secondary family room overlooking the main living space below, plus a bedroom and full bathroom. The finished walk-out lower level offers even more options with a fourth bedroom, fourth bathroom, recreation room, and abundant storage. Step outside to your private lower level patio, where the covered area invites you to add a hot tub and enjoy the outdoors year-round!Nestled in a desirable East end location close to parks, trails, and amenities, this home lets you enjoy the lifestyle you've earned while keeping plenty of space for the people you love. (id:42776)
Royal LePage Royal City Realty
479 Oxbow Crescent
Collingwood, Ontario
The perfect home or getaway in Collingwood - Ontario's Four Season playground. This remarkable condo townhome is located in Living Stone Community (formerly Cranberry) - close to waterfront, trails, golf, beaches and ski hills. Enjoy a reverse floor plan with a bright and open upper main floor - featuring vaulted ceilings with a sky light, a cozy wood burning fireplace, and a large private balcony backing onto mature trees. The ground floor offers two sizeable bedrooms and two updated four-piece bathrooms with a recently installed walkout to your private deck from the primary bedroom. Ample storage is available under the stairs and in your exterior personal shed. Control your temperature efficiently with 2 recently installed ductless cooling and heat pump systems - one on each level, plus baseboard heaters for backup. A rare opportunity for a lovingly maintained home with reasonable condo fees, a well managed community, visitor parking, and beautiful, mature trees surrounding the property. Available partially furnished. Your Collingwood Lifestyle awaits! (id:42776)
Century 21 Millennium Inc.
186 Wellington Street S
Goderich, Ontario
Beautiful west-end Goderich is where you'll find this lovely, turn-key 2-bedroom bungalow that has been meticulously maintained. With an open-concept floor plan, this home offers great space for retirees and first-time buyers alike. The spacious kitchen has deck access that overlooks the generous backyard. The updated bathroom features a walk-in shower. The main floor laundry area, just off the back entrance, is ideal for practical living. A detached single-car garage and plenty of parking round out this property. Close to downtown amenities, an outdoor recreation park, schools, and the top of the lake bank for gorgeous sunset views-this is a great location! (id:42776)
Coldwell Banker All Points-Festival City Realty
502 - 880 Dundas Street W
Mississauga, Ontario
Welcome to this stylish and well-maintained 2-bedroom, 2-bathroom condo offering the perfect blend of comfort, convenience, and contemporary living. Ideal for first-time buyers, down-sizers, or professionals, this home is move-in ready and located close to everything you need. Enjoy the spacious living and dining rooms with large windows that fill the space with natural light-perfect for relaxing or entertaining guests. The modern Kitchen features stainless steel appliances, quartz countertops, and plenty of cabinet space for all your cooking needs. The primary bedroom includes a walk-in closet and a private ensuite bathroom, while the second bedroom is perfect for guests, or an office. The building offers secure entry, elevators, on-site fitness centre, an indoor pool, and a party room. This property also Includes two owned parking spaces and a storage locker for added convenience. Close to shopping, restaurants, public transit, schools, and parks-everything is just minutes away. This beautiful condo has everything you need for easy, modern living. Don't miss your chance to call it home-book your private showing today! (id:42776)
Real Broker Ontario Ltd.
206 Centennial Drive
Midland, Ontario
Welcome home to 206 Centennial Drive located in Midland. This home offers 2 spacious bedrooms and 2 bathrooms. Enjoy the beautiful open concept kitchen featuring stainless steel appliances, pantry, large island, plenty of cupboard space, coffered ceilings, and pot lights. Cozy living room with gas fireplace, built-in cabinetry, pot lights and coffered ceilings. Main floor and second floor have a bedroom with an ensuite. Owners have done many upgrades throughout the home including new roof (2024), new engineered hardwood floors in the foyer/dining area, kitchen and living room, installed leaf guard system (2024), new eavestroughs (2024), new main floor bedroom window (2024), new window in second floor bathroom (2025), stainless steel fridge (2025), new flooring in basement (2024), new fence including arbor and gate (2025), updated retaining/garden wall and patio area (2025) and glass shower door upgraded in main level ensuite (2025). Basement is partially finished. Backyard is perfect for entertaining with large landscaped lot with raised patio and deck. Close proximity to the Trans Canada Trail where you can walk along Midland's beautiful waterfront, close to schools, arena, restaurants and shopping. (id:42776)
RE/MAX By The Bay Brokerage
31 North Maple Street
Collingwood, Ontario
Welcome to 31 N. Maple Street, an elegantly finished end unit townhouse condo that lives and feels more like a detached home. Thoughtfully designed with a bright, functional layout, this 3 bedroom, 3 1/2 bathroom residence offers effortless comfort in one of Collingwood's most desirable locations. Step inside to an inviting open concept main floor, filled with all day natural light thanks to its abundant windows and warm southern exposure. The stylish eat-in kitchen features a beautiful centre island with seating, perfect for morning coffee or casual meals, and walks out to the lovely sun deck, an ideal spot for outdoor dining, entertaining, or simply enjoying the fresh Georgian Bay air. The cozy living room, complete with a gas fireplace, creates a relaxing atmosphere for après-ski evenings or quiet nights at home, while the adjacent dining area provides an ideal space for hosting friends and family. Upstairs, 3 spacious bedrooms offer comfort for families or weekend guests, including a well-appointed primary suite with an ensuite and walk in closet. A two car garage with inside entry adds convenience and storage, and exterior maintenance is taken care of by the condo corporation - giving you more time to enjoy the Collingwood lifestyle. Perfectly situated, this home sits across from a park, just steps from Georgian Bay, the waterfront trails, and downtown Collingwood's shops, restaurants, and amenities. Even the LCBO is less than a 5 minute walk away. Whether you're looking for a ski season retreat, a summer getaway, or a full-time residence, this property offers the ideal blend of low maintenance living, comfort, and outstanding walkability. Experience all that beautiful Collingwood has to offer, your year round haven awaits. (id:42776)
Royal LePage Locations North
Royal LePage First Contact Realty
350 Lowe Street
Minto, Ontario
Imagine living where everything you need is right at your doorstep. Welcome to 350 Lowe St in the welcoming community of Palmerston, this charming home invites you to enjoy a true community lifestyle. Whether you are walking the kids to school (both elementary and secondary are nearby), catching a game at the arena, or cooling off at the splash pad and pool, you are never more than a few steps from the action. Inside, this home is ready for you to settle in. Featuring 3 comfortable bedrooms (one could easily be converted back into a family room), 2 full baths, and the distinct advantage of main floor laundry. It has been lovingly maintained with updated windows (2015 & 2022), an updated roof(2022), and efficient natural gas heating(2014) and Central Air (2023).The fully fenced backyard offers a private sanctuary for summer BBQs or a safe haven your pets and kids to enjoy, complete with a detached shed for your tools and toys. With downtown dining and shopping, the walking trail, medical clinic, pharmacy & hospital also within walking distance, as well as Kitchener-Waterloo & Guelph being a short 45 minute drive, this is more than just a home - it's a hub for convenient living. Call Your REALTOR Today To View What Could Be Your New Home at 350 Lowe St, Palmerston. (id:42776)
Royal LePage Heartland Realty
286 Clearwater Lake Road
Huntsville, Ontario
New Luxury Estate: Contemporary Design & Absolute Privacy on 4+ Acres in quaint Port Sydney. Discover the brand-new, architecturally stunning retreat at 286 Clearwater Road. This custom 3bdrm, 2-bath bungalow boasts over 2,100 sq. ft. of main-floor living defined by a contemporary style and dramatic features. The open concept living space impresses with 12-foot ceilings, polished concrete radiant floors, and captivating floor-to-ceiling windows with multiple walkouts. The primary suite features a walk-in closet and 4-piece ensuite with a private yard walkout. The expansive, open living space is ready for your final touches and features two additional well-sized bedrooms, a convenient laundry room, and a second full bathroom featuring a brand new jacuzzi soaker tub. Unwind in the year-round Muskoka room, complete with surround windows and a cozy wood-burning stove. Situated on over 4 acres, you gain total privacy and peaceful views, while maintaining a central location between Bracebridge and Huntsville. Modern efficiency includes a heat pump and central air. Don't miss this peaceful, affordable ready-to-move-in Muskoka dream home. (id:42776)
Royal LePage Lakes Of Muskoka Realty

