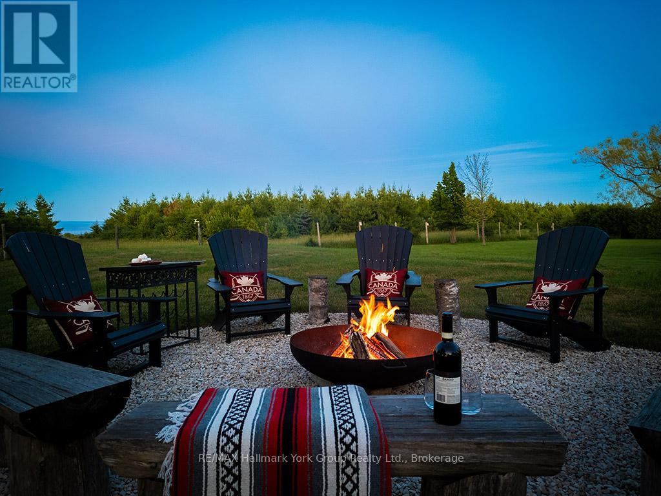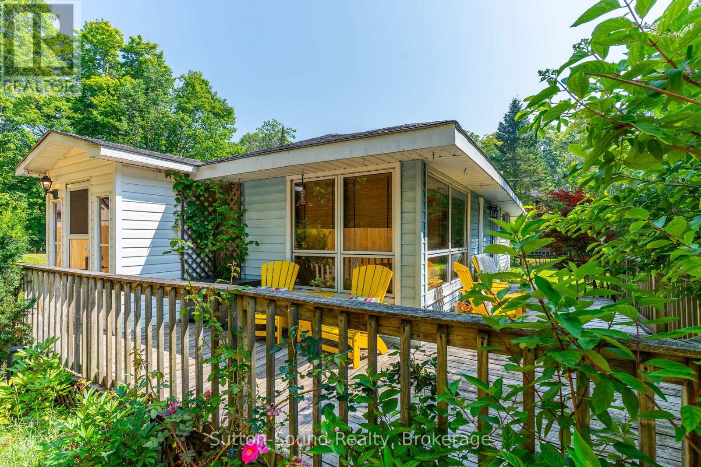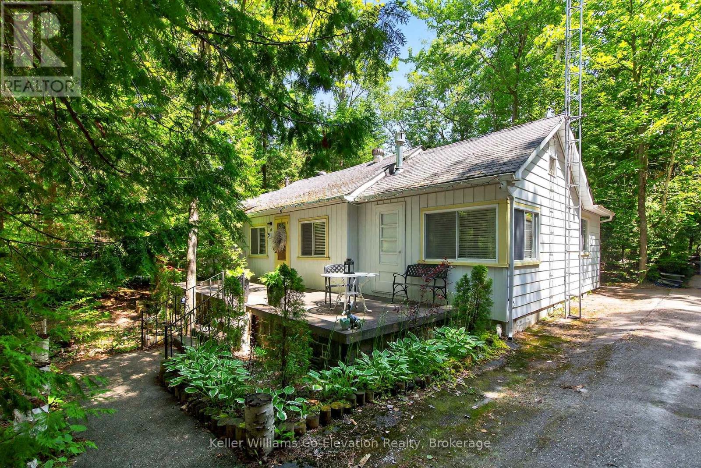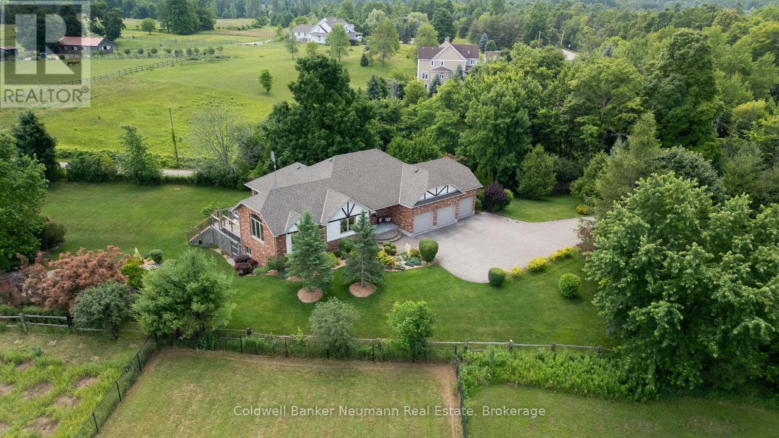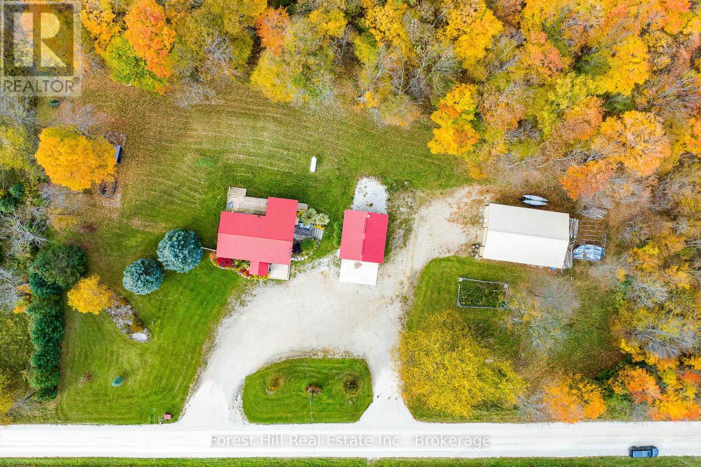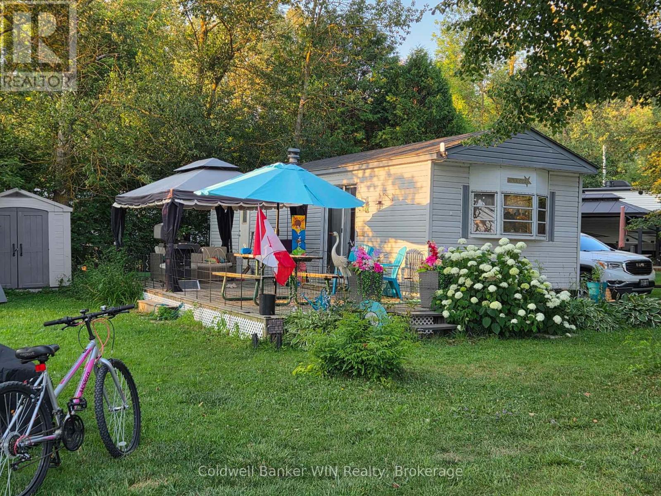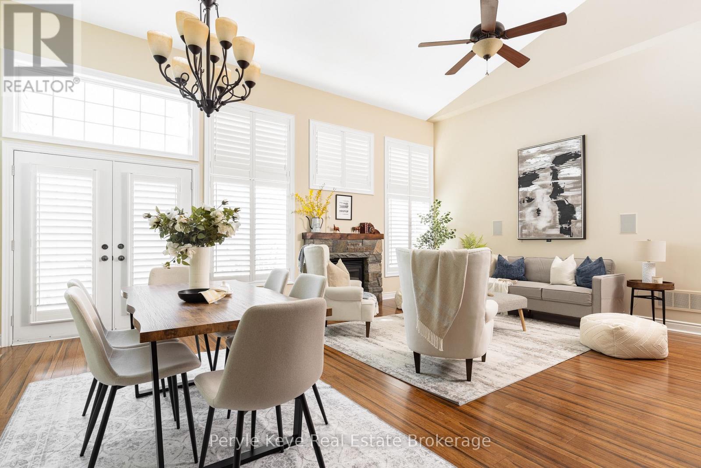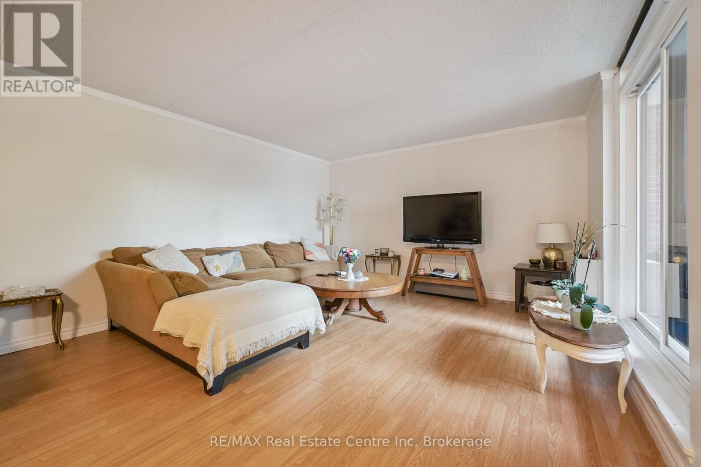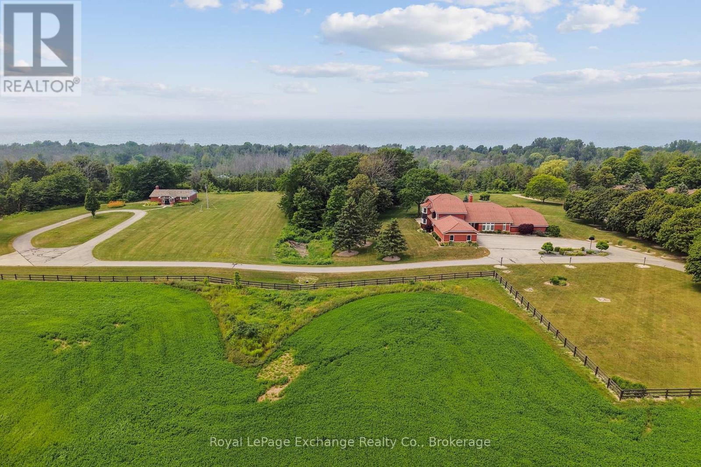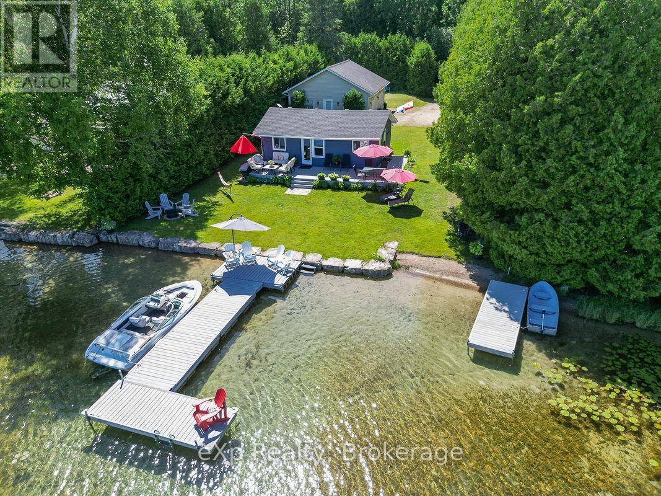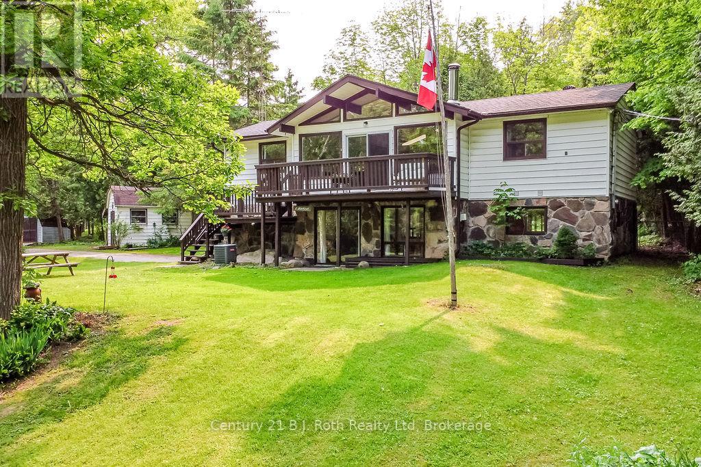125 Mountain Road
Meaford, Ontario
Welcome to your Dream Escape! This Perfect Private Retreat with Panoramic Views is only minutes from Thornbury & The Blue Mountains. Set atop a scenic 2+ acre hilltop, this recently renovated modern bungalow offers unmatched privacy and breathtaking views of Georgian Bay and the surrounding Country side. Located just 5 minutes from the charming town of Thornbury and the Blue Mountains, Ontario's premier four-season destination. This home is your gateway to luxury and back to nature. Step inside to a spacious open-concept layout featuring a cozy sunken living room with floor to ceiling windows, and fireplace. The stylish kitchen boasts quartz countertops, stainless steel appliances, and a large pantry/bar, ideal for hosting. The master bedroom includes a spa-inspired en-suite, walk-in closet, walk-out access to a private deck with a hot tub - your personal sanctuary under the stars. Outside, enjoy a beautifully landscaped setting with a fire pit, walking trails, and views of a serene neighbouring horse pasture. Relax or entertain on the expansive porch, deck, and patio areas designed for year-round enjoyment. A detached double garage with an insulated loft offers the perfect space for a home office, studio, or guest suite. Whether you love birdwatching, hiking, cross-country skiing, or simply unwinding in peaceful surroundings, this one-of-a-kind retreat delivers. Just minutes away, the vibrant town of Thornbury offers renowned restaurants, cafés, boutiques, and galleries. Golfing, boating, beaches, wineries, biking, skiing, and more all right in your neighbourhood. This is more than a home, it's a lifestyle. Don't miss the opportunity to make it yours. (id:42776)
RE/MAX Hallmark York Group Realty Ltd.
29 Avele Road
South Bruce Peninsula, Ontario
Charming, Updated Retreat Near the Beach! Tucked away in a peaceful and private neighborhood, this beautifully updated 2-bedroom, 1-bath home is the perfect escape from the hustle and bustle of daily life. Whether you're downsizing, retiring, or seeking convenient one-level living, this home or cottage checks all the boxes. Thoughtfully upgraded between 2024-2025, you'll enjoy peace of mind with a new septic system, 200-amp hydro service with new electrical panels, and affordable, efficient heating and cooling via a new top of the line heat pump with A/C. The bright new kitchen features a functional coffee bar, perfect for slow mornings, while the updated bathroom includes stylish new flooring and a convenient walk-in shower. Freshly painted inside and featuring new exterior doors, new privacy fencing, and mature landscaping with perennial gardens, this home offers both comfort and curb appeal. Step outside onto the spacious deck and take in the serene surroundings birds chirping, trees swaying, and nature all around. Just a short stroll to the beach, you'll love having easy access to sand, sun, and relaxation. This turn-key home is ideal for first-time buyers, downsizers, or savvy investors. With modern updates, a great layout, and a picturesque setting, your perfect home or getaway awaits at a price you'll love. Call your realtor today to schedule a private tour! (id:42776)
Sutton-Sound Realty
19 Evans Drive
Tiny, Ontario
Nestled in one of Tiny Townships most sought-after beachside communities, this updated home blends the charm of a traditional cottage with the comfort and style of a modern retreat. Just a short stroll from the golden sands of Balm Beach, this property invites you to slow down, soak up the sun, and enjoy everything this vibrant area has to offer. Inside, the main floor is open and airy, thoughtfully designed with both style and function in mind. The spacious kitchen features stainless steel appliances, modern cabinetry, a ceramic apron sink, and a natural gas stove, perfect for those who love to cook and entertain. There's ample space for a full dining area and a cozy living room, all tied together with warm, cottage-inspired finishes that strike the perfect balance between country charm and coastal cool. With three bright, generously sized bedrooms, there's room for family and guests to relax in comfort. Outside, the private, tree-lined yard offers plenty of space to play or unwind, with a fully fenced perimeter and a firepit area that sets the scene for unforgettable summer evenings under the stars. Whether you're heading out for beach days, grabbing an ice cream, or catching live music at a local patio, Balm Beach has something for everyone. Walk to restaurants, cafés, and shops, or explore the shoreline and trails that make this area a beloved destination for locals and visitors alike. This is more than a home, its your ticket to the carefree lifestyle of Balm Beach. (id:42776)
Keller Williams Co-Elevation Realty
7677 Maltby Road E
Puslinch, Ontario
Welcome to 7677 Maltby Rd E an updated, beautifully maintained rural property offering peace and privacy just minutes from Guelph and major commuter routes. Set on a private tree-lined acre, this home provides a quiet retreat surrounded by nature. The main floor features a spacious open concept layout with a large living area, a gas fireplace, and a functional kitchen equipped with quality appliances including a new Frigidaire convection wall oven (2025). The primary bedroom, with its generous ensuite and direct access to the back deck, is on the main level, along with two additional bedrooms. A fourth bedroom boasting a soaker tub and second gas fireplace, is located in the finished basement. Also find a large rec room, den or office, laundry, plenty of storage, and a walk-out to your private backyard oasis. Here you will delight in the vibrant and diverse colours and sounds of birds bathing along the waterfall stairs leading to a stunning pond next to the stone patio with fire pit. Complete your day admiring the evening stars from the hot tub. Whether you're an avid gardener or just wanting to enjoy the countryside- you have endless possibilities here. Recent updates include a Lennox furnace (2025), roof with ice and water shield (2019), and energy-efficient windows in the kitchen and living room (2019). This is a solid, move-in-ready home in a great location offering the best of quiet country living with the convenience of city access. (id:42776)
Coldwell Banker Neumann Real Estate
587317 9th Side Road
Blue Mountains, Ontario
LOCATION LOCATION LOCATION. Dream of being surrounded by the most sought-after parklands, having Duncan Caves right across the street, Kolapore and Old Baldy for neighbours? Being so close toBeaver Valley and other ski clubs yet being minutes to Thornbury, Kimberly, the top of Blue Mountain and Collingwood? Walk out your back door for direct trail access or open the front door to the many trails for mountain biking, x-country skiing, hiking and snowshoeing. This 3 bed, 2 bath home comes with a detached heated garage and an oversized secondary workshop to allow for at home business with great visibility or large equipment storage. Cozy up by the wood stove and entertain at the built-in bar, or enjoy all seasons under the covered porch overlooking the forest. Large kitchen, walk-outs from dining area, and primary bedroom and lower level, picture window in living room, main floor laundry. Lower level bath renovation roughed in and needs to be completed. Come enjoy the seasons! (id:42776)
Forest Hill Real Estate Inc.
E14 Edgewater - 7489 Sideroad 5 E
Wellington North, Ontario
Picture yourself relaxing in this family friendly park with a multitude of amenities including 2 salt water swimming pools, children's beach with inflatable rock style climbing non motorized boating, catch and release fishing, mini golf, horse pits, playgrounds and walking trails. This spacious 2-bedroom unit with air conditioning has a large deck overlooking Edgewater Pond and Greenwood Lake. Spring Valley is a well managed park which offers a variety of recreational and social programs including popular bands on long weekends. This 6-month seasonal getaway offers an economical cottage lifestyle without the expenses of cottage maintenance or a long drive. This park is conveniently located within 1 hour of the Tri Cities, Orangeville and Brampton. Major shopping and health care are just minutes away in beautiful Mount Forest. The fees for the 2025 season are prepaid for you too!!!! (id:42776)
Coldwell Banker Win Realty
348 Stickel Street
Saugeen Shores, Ontario
Your dream bungalow awaits! This beautifully updated raised bungalow combines charm and modern living on a lush, private lot surrounded by mature trees. With 3+1 spacious bedrooms and 2 bathrooms, theres plenty of room for family, guests, or your next big idea. You'll love the incredible curb appeal and the stunning new kitchen, thoughtfully designed for both style and functionality. Inside, enjoy sun-filled, open living spaces and tasteful finishes that feel warm and welcoming from the moment you walk in. Everyday living is a breeze with the attached two-car garage offering convenient basement access. Outdoors, entertain or unwind on the expansive multi-tiered deck with a charming gazebo, perfect for summer gatherings. The fully fenced backyard is wired for a hot tub and provides peace of mind for kids and pets. Additional highlights include a sand-point irrigation system, a storage shed for all your tools and toys, and mature landscaping that adds privacy and a peaceful setting. This move-in ready home delivers comfort, style, and fantastic indoor-outdoor living in a sought-after neighbourhood. Don't miss your chance to make this exceptional property your forever home. (id:42776)
Royal LePage Exchange Realty Co.
5 Prescott Crescent
Bracebridge, Ontario
There's a quiet kind of luxury tucked into the heart of Bracebridge and it begins with simplicity.The ease of stepping out your front door for a peaceful walk through Annie Williams Park.The gentle rhythm of afternoons by the river and freedom of being just minutes from town. In the Waterways community, life moves at your pace-slow when you want it, connected when you need it, and always grounded in the beauty of Muskoka. And because life here is low-maintenance, there's more time to enjoy what actually matters: Mornings that start on the balcony with coffee in hand, afternoon walks in the park, river breezes, and a space that was designed with comfort in mind with main level living. This 3 bed, 3 bath freehold townhome with a double car garage will surprise you in all the right ways! Step inside and the calm is immediate. Warm hardwood floors stretch across the main level, the ceilings soar, the fireplace crackles to life. This is a space that knows how to set the mood, whether it's a quiet night in or you're hosting a dinner party. Thoughtfully designed cabinetry, upgraded countertops, and room to make everything, from quick breakfasts to big holiday spreads, feel effortless. The primary suite is tucked away like a private retreat, complete with a cathedral ceiling, walk-in closet, and a spa-like ensuite where time slows down. The main level is complete with a full 4-pc bath and convenient main floor laundry with direct garage access. And just when you think you've seen it all, the lower level surprises you with a fully finished walkout, spacious enough for a gym, family room, hosting guests plus endless storage. With its own bed, bath, and wet bar, it's as versatile as your lifestyle demands. Outside, living year round is easy with no grass to cut and no snow to clear. All the practical boxes are ticked w/ mun services, nat gas, and new AC (2024) but it's the feeling of home that stays with you.This is living well, with less effort and more time for what matters. (id:42776)
Peryle Keye Real Estate Brokerage
310 - 65 Silvercreek Parkway N
Guelph, Ontario
Welcome to 310-65 Silvercreek Parkway North! This bright and inviting 3-bedroom, 2-bathroom condo the perfect fit for first-time buyers, growing families, or those looking to downsize without compromise. Every bedroom is generously sized, offering comfortable and functional living for all members of the household. The large primary suite features a private 3-piece ensuite and an impressive walk-in closet, while two additional full-sized bedrooms are ideal for family, guests, or a home office. A second 4-piece bathroom adds to the convenience. The kitchen flows seamlessly into a full dining area, creating a great space for entertaining or relaxed family meals. Unwind in the spacious living room or step out onto your completely private balcony, which overlooks serene greenspace your own slice of nature right at home. Location couldn't be better: just minutes from everyday essentials like Shoppers Drug Mart, Winners, No Frills, and more. Commuting is a breeze with quick access to the Hanlon Expressway and Highway 401.Dont miss this rare opportunity to own a well-maintained, move-in ready condo in a prime location! (id:42776)
RE/MAX Real Estate Centre Inc
248/250 Bruce Road 23 Road
Kincardine, Ontario
DREAM! This custom-built Oke Woodsmith estate sitting on private 9.5 acres with breathtaking panoramic views of Lake Huron just minutes from town, stunning landscaping & rural feels surrounding the home. The home offers 5 spacious bedrooms & 4 bathrooms, loaded with features you have to see to believe. You enter through a grand foyer that leads into a bright and open living/dining area with vaulted ceilings & a super energy-efficient ceramic heating system called a Kachelofen. The updated eat-in kitchen boasts stainless steel appliances and granite countertops, perfect for cooking & entertaining. On the other side of the home, another large family room is centred around the stone fireplace. The main floor bedroom suite includes a large ensuite and private access to the indoor heated pool/spa space. Speaking of the pool, this is a true highlight! Overlooking the famous Lake Huron sunsets & featuring a built-in swim current system, climate control via a Dectron unit, sauna, and a convenient two-piece bathroom. Upstairs, you'll find three generously sized bedrooms & full bathroom. Travel down to the lower level to find your own wine cellar, games and recreation room, additional guest room and loads of storage. The whole house is heated & cooled using two ground source geothermal units, alongside the Kachelofen & Dectron systems. Additional features include an ICF foundation, Cement Tiled Roof, Pella windows, exterior copper accents, irrigation system, solid wood interior doors, landscaping lighting & lampposts, multiple breathtaking asphalt laneway access and sooo much more. Additionally, a beautifully renovated 1,300sf Second Home/Guesthouse with 3 bedrooms & 2 bathrooms, heated & cooled with a ductless wall unit as well as a wood fireplace. Properties like this don't come around often and could make an excellent wedding venue, spa retreat or whatever else you can imagine. A chance to own one of Kincardine's true real estate masterpieces. (id:42776)
Royal LePage Exchange Realty Co.
135 Lakeview Road
Chatsworth, Ontario
Life at the lake!! This delightful two bedroom cottage is set on a large lot on the shore of Williams Lake, a preferred location for summer family fun. With lots of room for gatherings out on the deck, across the lawns or down at the dock, there's also a good-sized living area inside as well as a practical kitchen, two bedrooms, and a three piece bath. The bunkie bedroom is cozy and private while the double garage houses not only the laundry and a bathroom but also provides plenty of space for storage, extra sleeping, or hanging out on a rainy day. The cottage has seen a number of upgrades over the last year including new ceiling lights and fans, in the kitchen new flooring, counter, sink and tap as well as fresh paint. The bedrooms are enhanced with new, larger windows and accent walls. The cottage, bunky, deck and docks were painted, new docks were added, and a number of upgrades were made to the landscape. This is a dynamic lakefront property within a friendly rural community just twenty minutes from Owen Sound - and it is just waiting for you and yours! (id:42776)
Exp Realty
1755 Twin Oaks Crescent
Severn, Ontario
Come and see this well-maintained year-round 4 bedroom country home located only 10 minutes from the charming and vibrant town of Coldwater. Enjoy westerly views and magnificent sunsets overlooking Matchedash Bay from your living room and spacious front deck. Just under a half acre, the property boasts 2 fireplaces (propane & wood), a spacious open plan living/dining/kitchen area complete with breakfast bar and a spacious primary bedroom. A 4-piece bath and 2 additional bedrooms complete this level. The ground level includes a spacious entryway, a cozy family room with fireplace and sliding door walk-out to the front yard, 3 piece bath and 4th bedroom. The backyard is fenced with a screen-in area off the rear deck. Only 25 minutes to Midland and 35 to Barrie. For those who love the outdoors, you're just steps away from the Matchedash Bay Provincial Wildlife area and close to miles of well-maintained walking and cycling on the Tay Trail. (id:42776)
Century 21 B.j. Roth Realty Ltd

